5-bed Goshen home with spa-like bathroom of your dreams featured on Tour of Remodeled Homes
When Caroline and Tyler Wallace decided to make the move from Los Angeles to Kentucky, they knew which area they wanted to live in — even though they’d never set foot in the neighborhood.
“We knew that part of town, Goshen, is where we wanted to be,” Caroline told The Courier Journal. “But we were buying the home sight unseen.”
With the help of a local realtor, the Wallaces viewed houses via FaceTime and soon submitted an offer for the abode they now call home.
“There was another one for sale at the same time, but it was priced quite a bit higher,” Caroline recalled. “It was … kind of a newer home. It had what appeared to be nicer finishes, (but it was) just a lot more impersonal in a lot of ways. It was a lot more cookie cutter.”
Ready to remodel
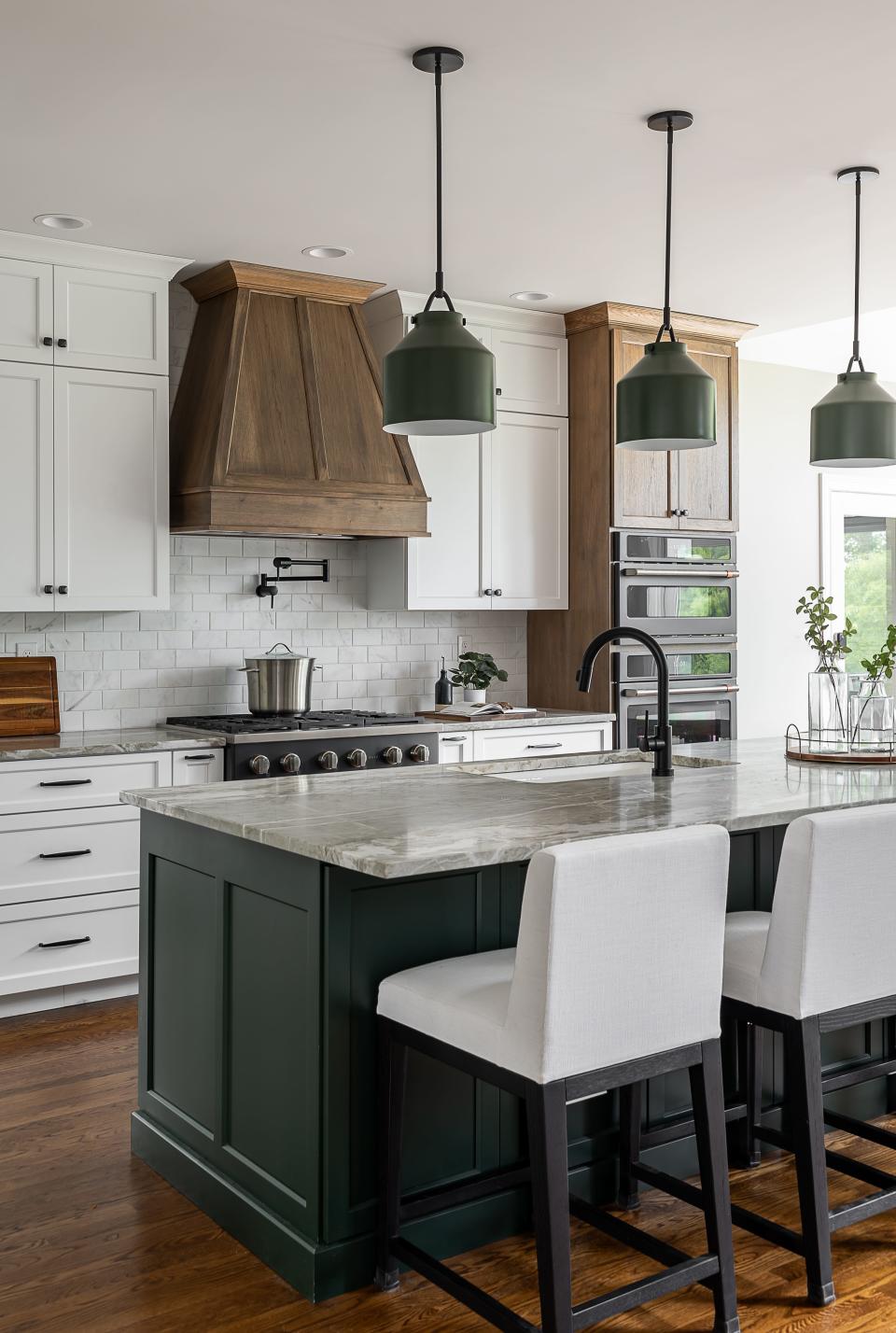
The home the Wallaces bought had more character — but they knew it would need some renovations to fit their needs.
"The main thing on our radar was the deck," Caroline told the Courier Journal. She explains the deck was the reason the previous offer on the house fell through, as the would-be buyers decided the project was too large of an undertaking. She and Tyler were so focused on the deck that they didn’t realize they’d need to completely remodel the kitchen as well.
"We were thinking it would work, but (hadn’t) seen it in person," Caroline recalled. "Once we moved in and really started living in the space and cooking in it, we quickly realized that it was not cutting it for us."
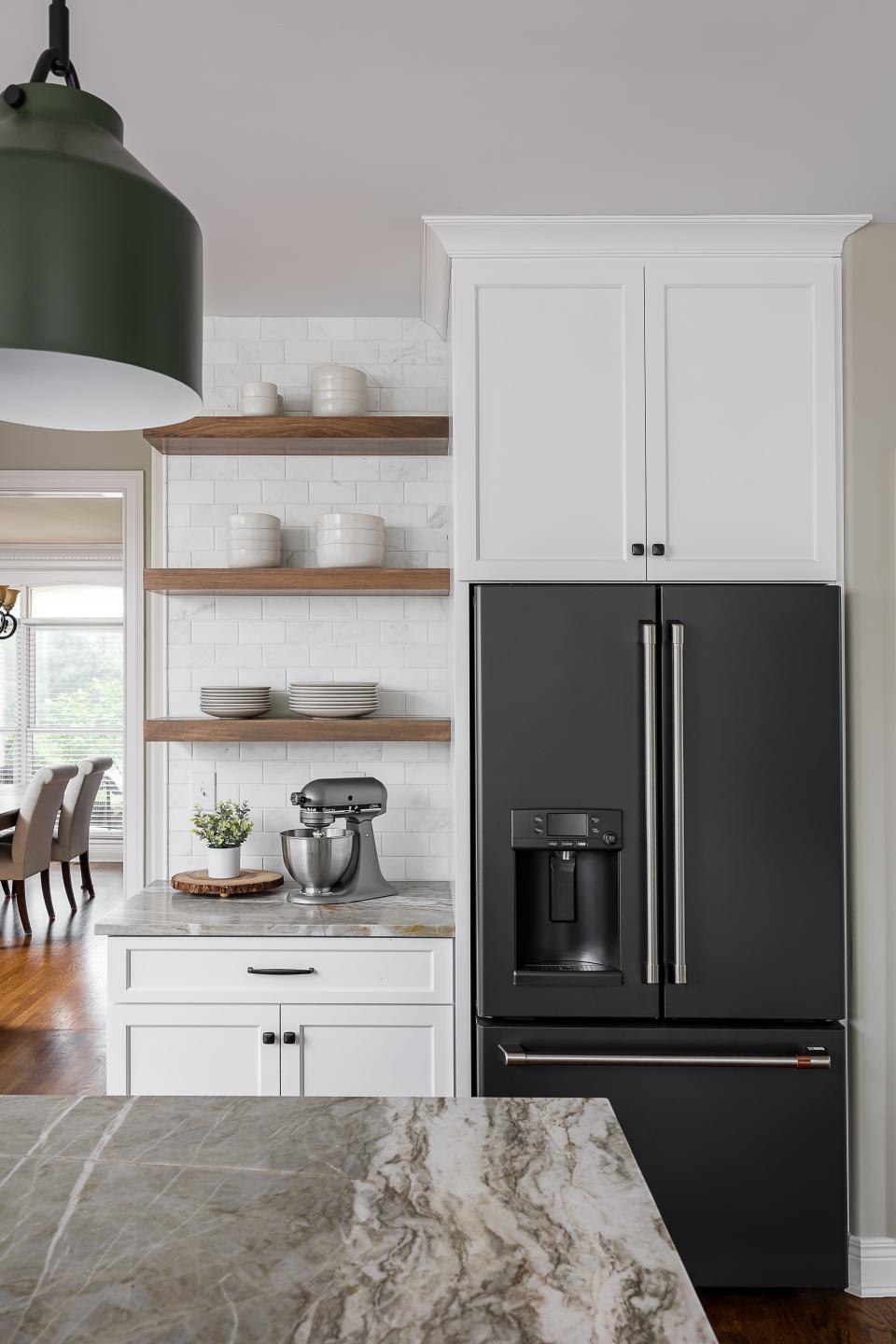
She explains that the island was too small and the layout felt disconnected. Navigating the space on a daily basis — with a six-month-old son — got to be too much. About five months after moving in, the Wallaces decided to begin renovations.
Design dilemmas
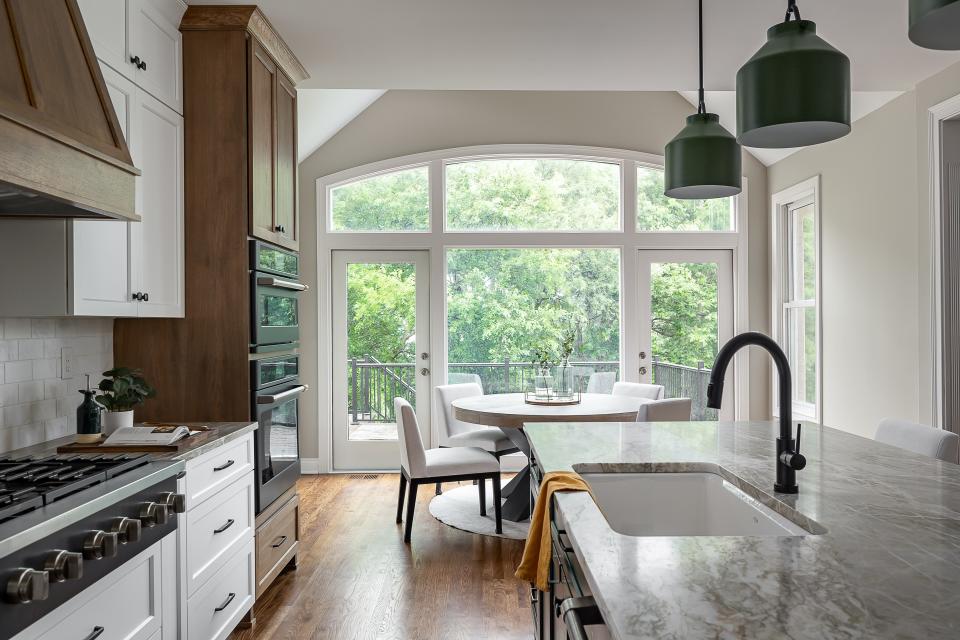
In addition to fixing up the deck and reworking the kitchen space, the couple wanted to change up some of the home’s look and feel, too.
"We (attended) the Tour of Remodeled Homes last year … and (most of) the homes were all beautiful, but they were all overwhelmingly white," Caroline said. "But the last home we went to had all these rich, wood tones … and bold color choices. I still think about that house."
She kept that tour house in mind while Bailey Remodeling, M&H Custom Cabinets, and Spruce Design + Co. helped the Wallaces create a more functional, personalized space.
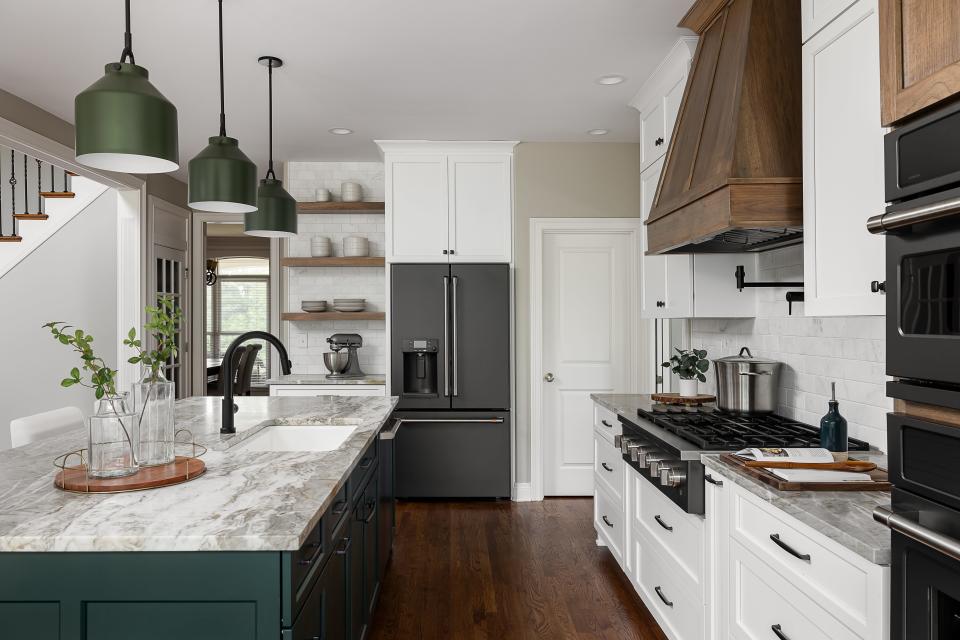
In the kitchen, hunter green pendant lights now hang above the kitchen island, and wood tones are incorporated into the range hood, floating shelves, and some of the cabinetry.
The same green hue can also be found in the laundry room, and more natural tones are spread throughout the renovated primary bath.
Open and organic
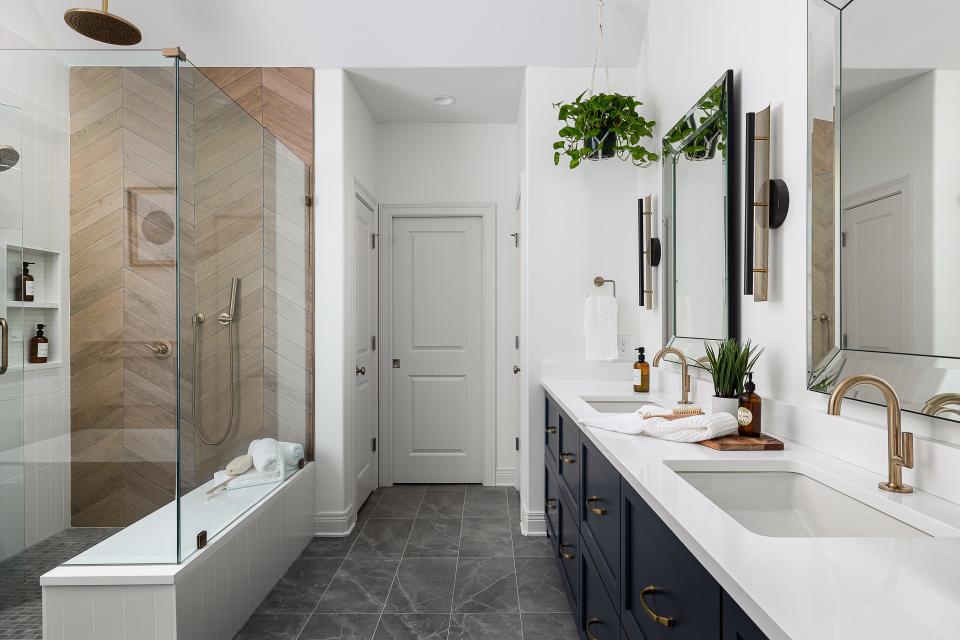
Caroline turned to her memory of that same tour home when reworking their primary bath.
"I remember going into their bathroom, and they had plants in their shower," she said. "That was the coolest thing I’d ever seen. … I (thought), I would do anything to have that feeling in (our) space."
The renovated bathroom now boasts that organic, spa-like feel of Caroline's dreams. A stag fern hangs on one wall of the large shower, while a faux wood tile in a chevron lay pattern accents another. These features are complemented by champagne gold fixtures by Brizo, which pop in the white space with vaulted ceilings.
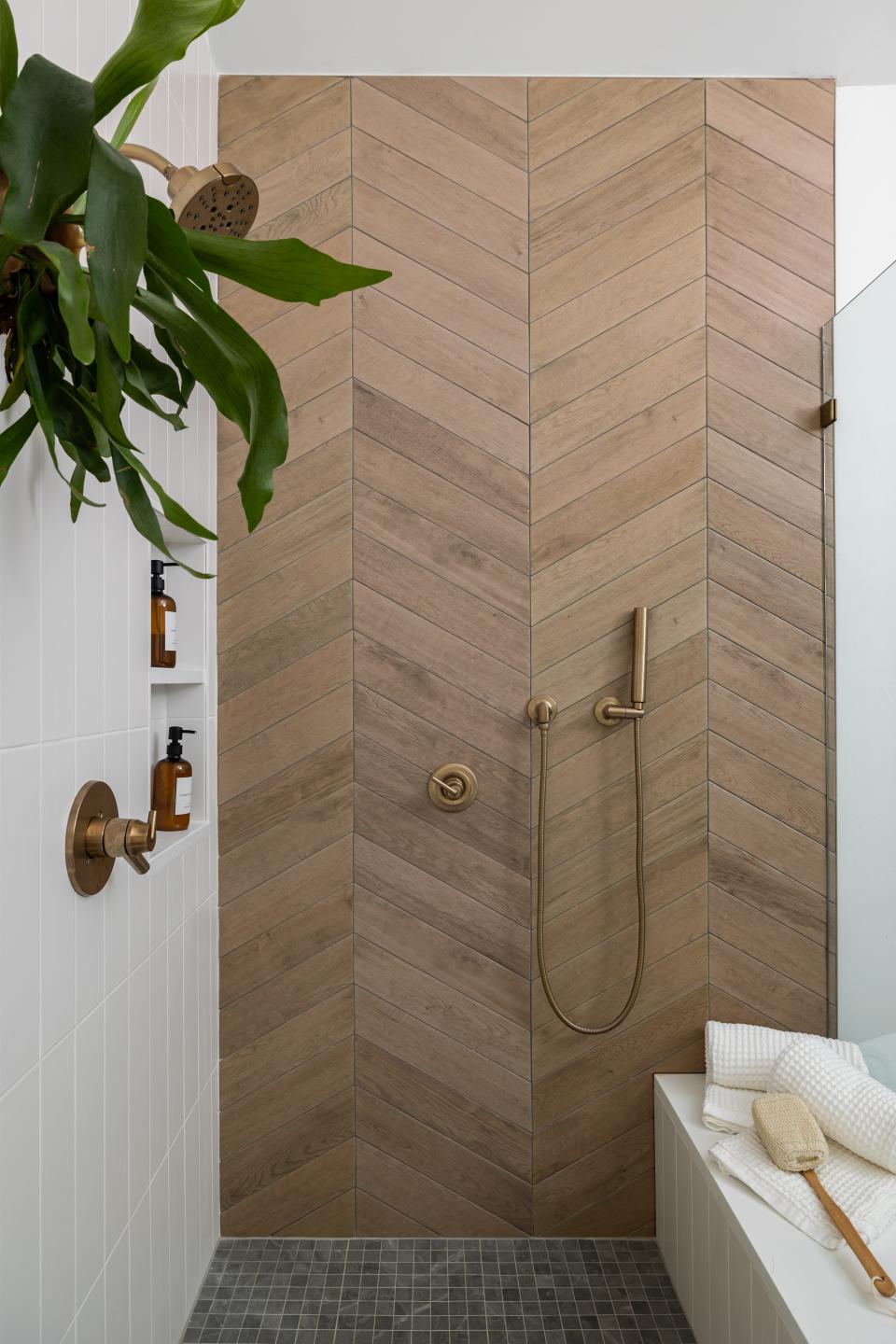
This revamped bathroom offers a spa-like retreat at the end of long days — many of which are spent in the renovated kitchen, laundry, and living rooms.
"The majority of our time is spent in (those areas)," Caroline said, adding that those spaces blend and flow so well with the rest of the house that it feels as though they were always there.
"Everything is exactly the way that we wanted," she said. "It’s a perfect function and look for us."
Know a house that would make a great Home of the Week? Email writer Lennie Omalza at aloha@lennieomalza.com or Lifestyle Editor Kathryn Gregory at kgregory@gannett.com.
The Tour of Remodeled Homes
WHAT: The Building Industry Association of Greater Louisville’s 2023 Tour of Remodeled Homes features various remodeling projects in homes throughout Louisville, including kitchens, baths, basements, and more. This year’s tour is presented by Bonnycastle.
WHEN: Aug. 12-13
WHERE: The tour will cover 12 houses throughout Louisville. Addresses are listed online.
TICKETS: Pre-sale general admission tickets are $12 per person; day-of tickets are $15 per person. Tickets can be used on both days. Children ages six and younger are free; all children younger than 18 must be accompanied by an adult.
MORE INFORMATION: Visit tourofremodeledhomes.net for more information and to purchase tickets.
nuts & bolts
Owners: Caroline and Tyler Wallace, who work in the spirits industry.
Home: This is a 5-bed, 6-bath, 4,400-square-foot, traditional-style home that was built in 2006. It is in the Longwood subdivision of Goshen, KY.
Distinctive elements: Cabinets by M&H in hunter green, natural stain, and pearl white in the kitchen and mudroom; bathroom light fixtures and kitchen island pendant lights from West Elm; bathroom plumbing fixtures in champagne gold finish by Brizo; shower with faux wood tile in a chevron lay pattern; stag fern from Petals in St Matthews; hanging pothos from Petals and The Plant Kingdom; quartzite countertops, marble backsplash, and GE cafe appliances in the kitchen; deck and screened porch laid with Trex; walls in Revere Pewter by Benjamin Moore; leather ottomans from Trove Warehouse, console from Pottery Barn, Samsung Frame TV, and coffee table from Restoration Hardware in the living room.
Applause! Applause! Kitchen, mudroom, deck, and primary bath remodel are all thanks to Bailey Remodeling, with special thanks to Katharine, Amy, and Jesse. Cabinet thanks go to Tim with M&H. Living room interior design — including paint selection throughout the first floor — was completed remotely by Spruce Design + Co. (@sprucedbyesra).
This article originally appeared on Louisville Courier Journal: Goshen home with spa-like bathroom featured on Tour of Remodeled Homes

