This $47.5 Million LA Manse Overlooks the 4th Green of the Bel-Air Country Club

It’s a toss up when it comes to deciding who has the better view: the residents of the brand-new home at 638 Siena Way, which overlooks the fourth green of the Bel-Air Country Club, or the golfers who are able to see this modernist manse when hitting the links.
This newly constructed residence was designed by renowned architect Zoltan Pali, known for his minimalist, modern California homes, and recently came on the market for $47.5 million. The exterior features Indiana limestone and curved bronze metalwork that greatly complements the clean lines and angular shapes. The home skillfully blends natural elements, like massive walls of travertine stone and French walnut floors, with artful techniques. The color palette is elegant and neutral, and Pali played with light and shadows by incorporating straight lines, stark-white surfaces and a fluid floorplan.
More from Robb Report
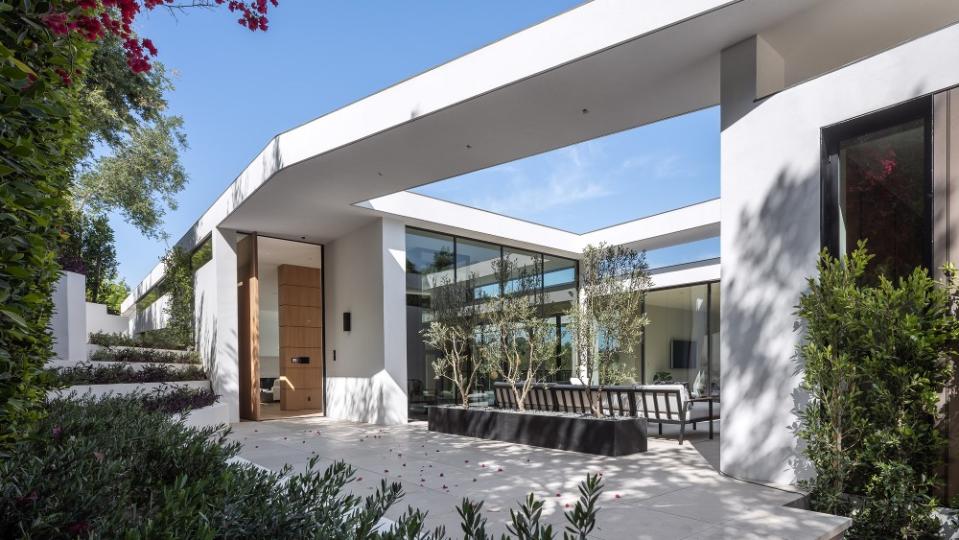
Mike Kelley
The three-story home is set on just under an acre of land and the living area totals 17,401 square feet, with eight bedrooms and 11 bathrooms. Every room overlooks the golf course through floor-to-ceiling sliding glass doors and windows, and all doors are ceiling height for dramatic entrances. Many of the rooms open onto private decks and terraces so the outdoors never feels too far away.
You might never even need to leave the property, as there is a wellness center, gym, theater and wine room. There’s also a floating deck with a pool and spa, plenty of outdoor lawn space and staff quarters. The three levels are connected via a bold staircase, and the property also has two courtyards, one of which includes a giant mature olive tree.
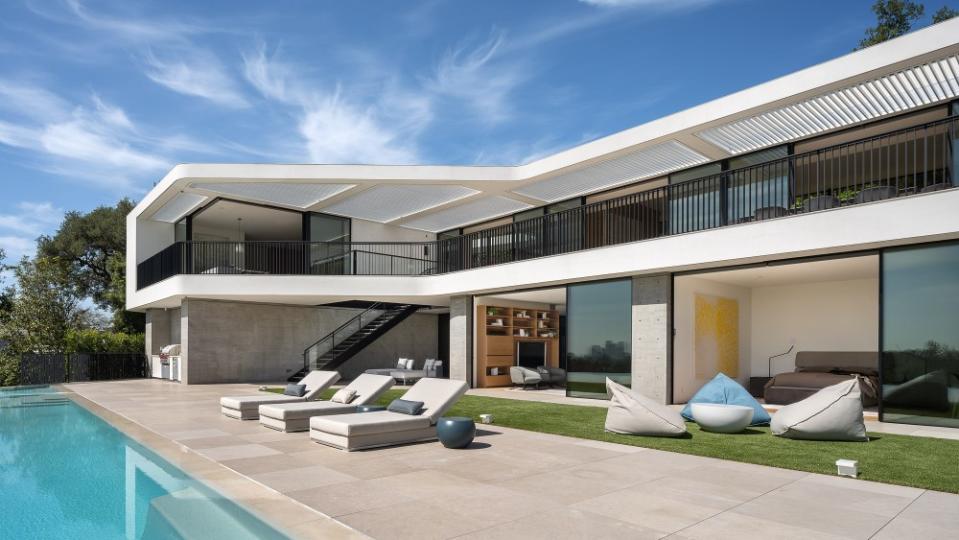
Mike Kelley
For such a historic club—the Bel-Air Country Club opened in 1927—it might feel a bit untraditional to build a futuristic-style home within the golf community. However, Pali’s latest project is sure to set a new precedent of luxury within the area and also for Pali’s own work.
“Other homes have a simple and easily defined shape, but this design was more complex,” Pali says. “I reacted to the site almost in a literal way: straight here, curved there, with wide and narrow places. The house is still abstracted architectural geometry, but this has a more fluid shape than a simple rectangle.”
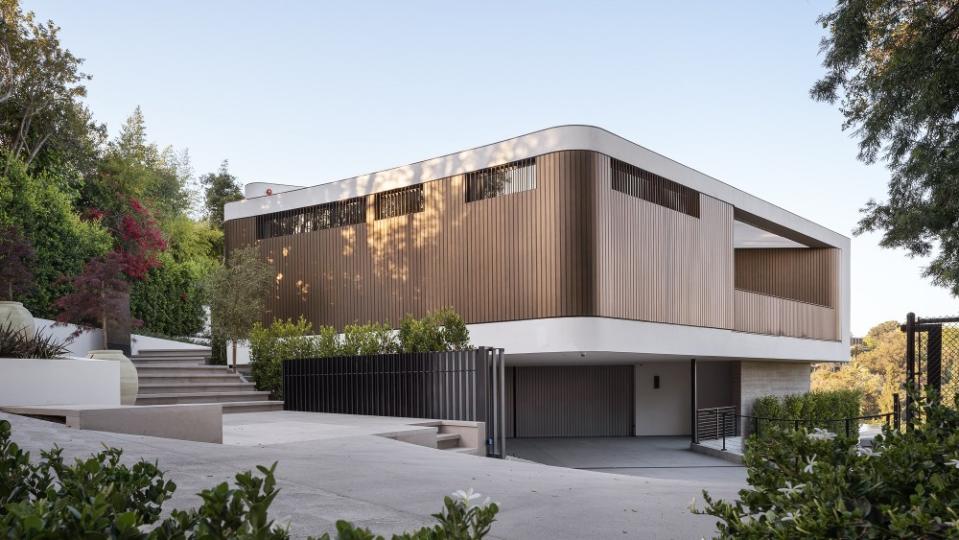
Mike Kelley
To create a Zen, sanctuary-like environment, he used materials like Ceppo di Gré stone; travertine for the fireplaces and walls; limestone; and board-form concrete. Sleek, dynamic and elegant, the residence is like its own work of art. However, art lovers will also appreciate the ample empty wall space to showcase their collection.
There are also sweeping views of the manicured golf green, as well as Downtown LA’s city skyline, lush hillsides and plenty of greenery below. The property was developed by Viewpoint Collection, which develops luxury homes in Los Angeles’ most prestigious neighborhoods.
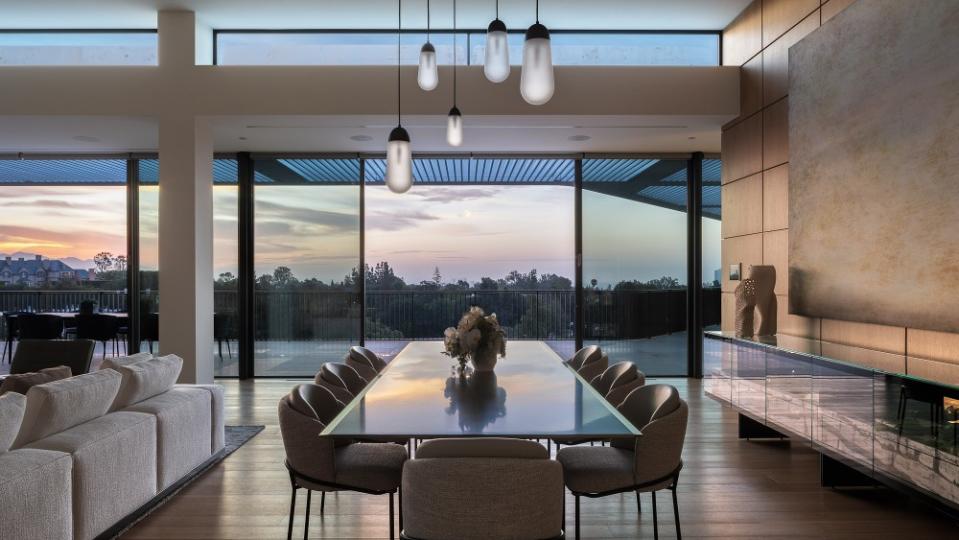
Mike Kelley
The historic Bel-Air Country Club has had many famous and well-heeled members over the years, including Jack Nicholson, Clint Eastwood, Tom Cruise, Ronald Reagan, Bing Crosby, Clark Gable, Fred Astaire, Richard Nixon and Howard Hughes. Hughes once famously landed his plane on the grounds when he was late for a golf date with Katharine Hepburn.
638 Siena Way is listed by Tomer Fridman, Sally Forster Jones and Tyrone McKillen of Compass, and Drew Fenton of Hilton & Hyland.
Check out more photos of the property below:
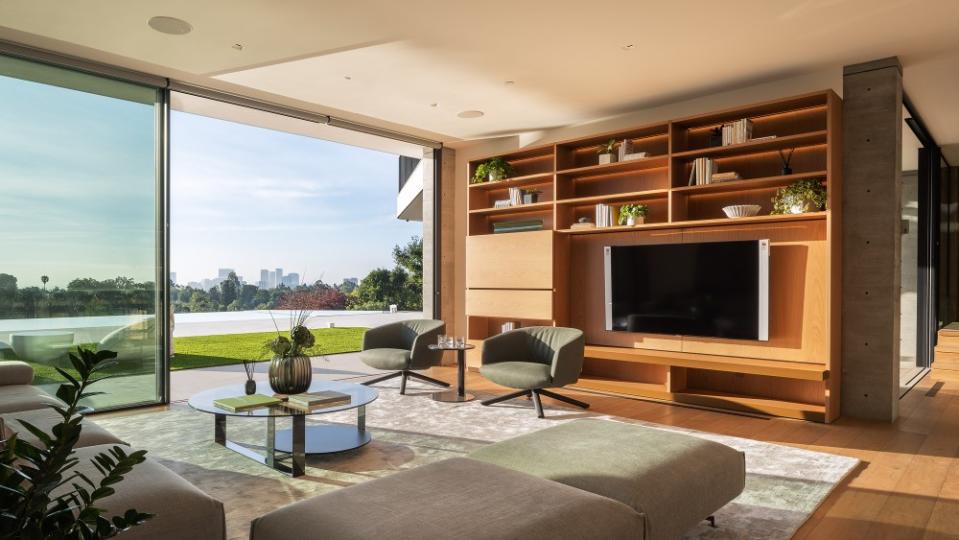
Mike Kelley
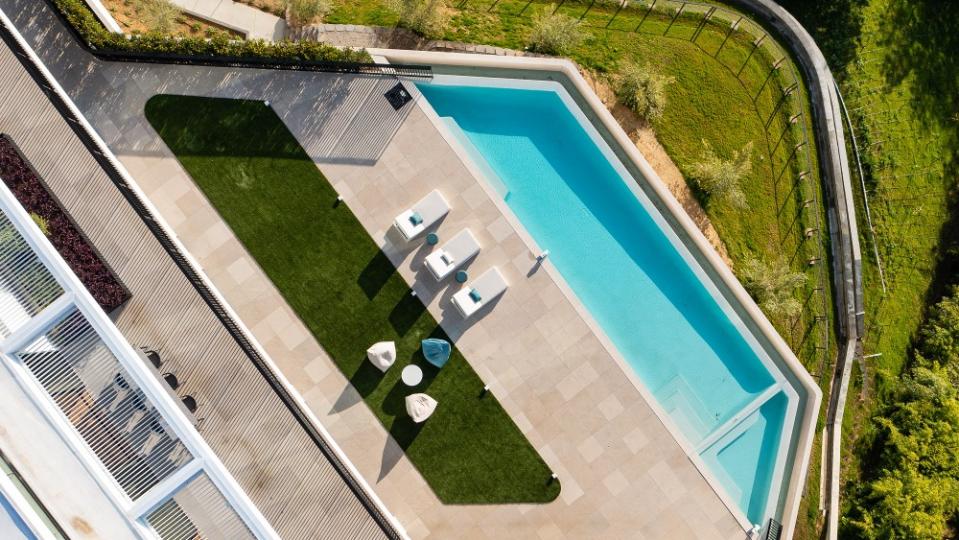
Mike Kelley
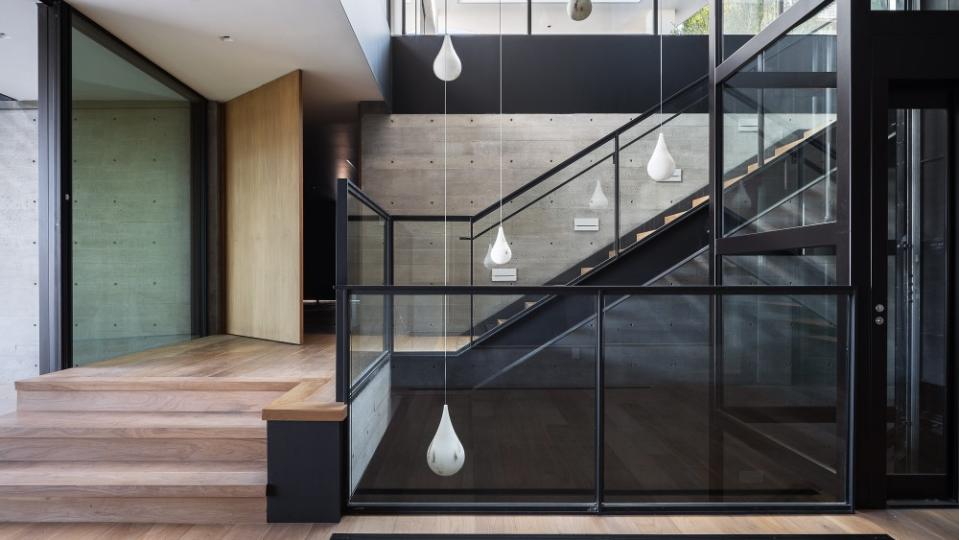
Mike Kelley
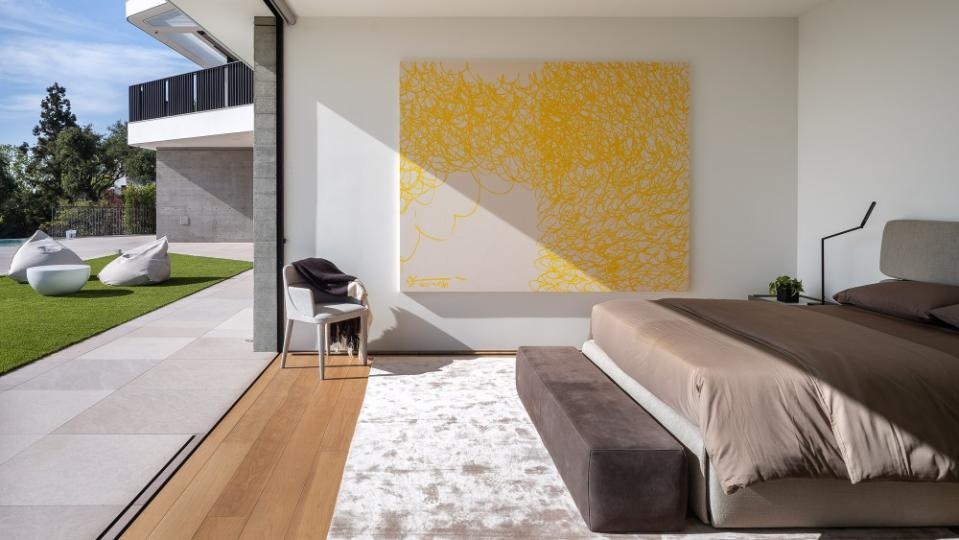
Mike Kelley
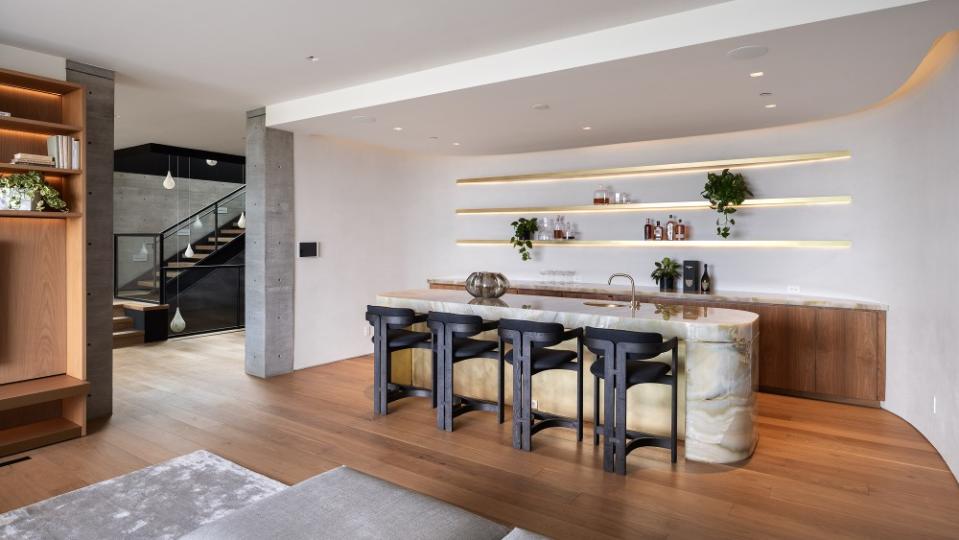
Mike Kelley
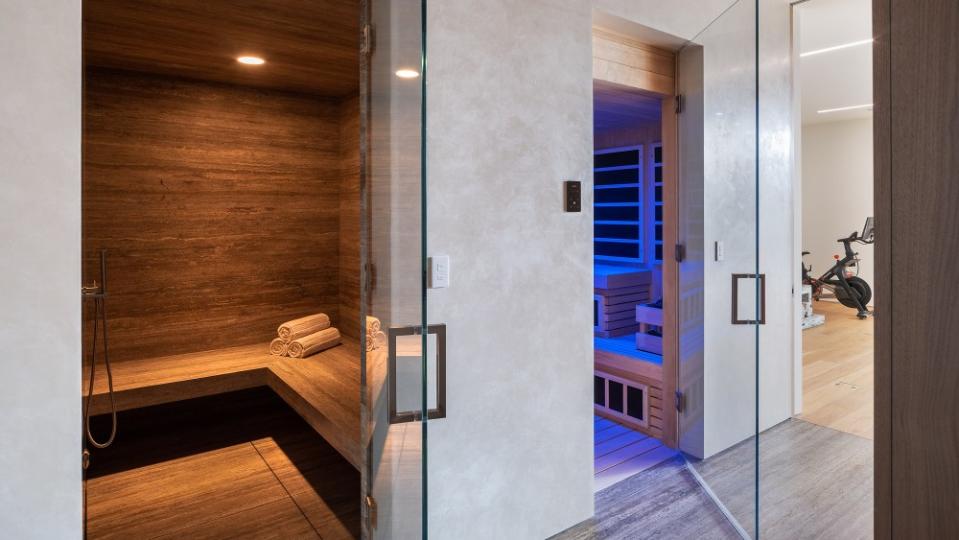
Mike Kelley
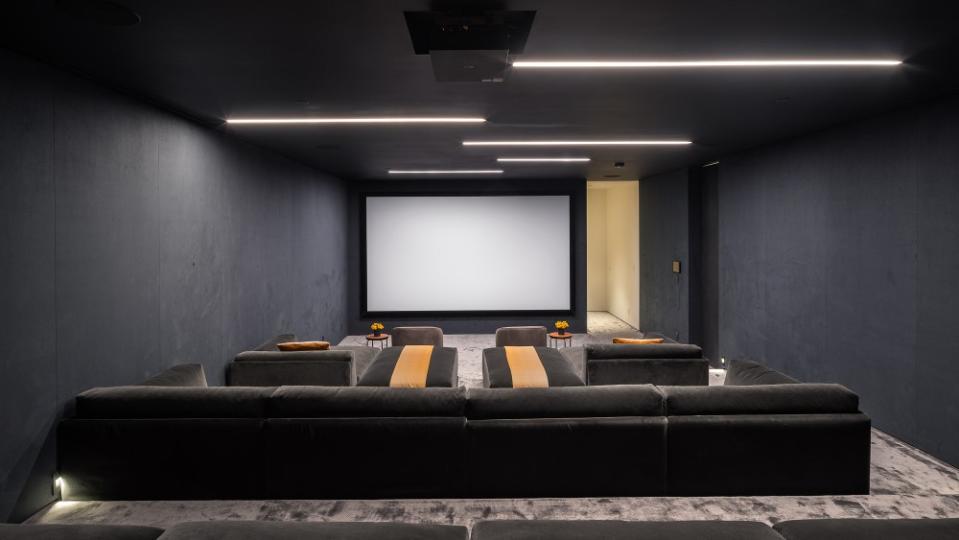
Mike Kelley
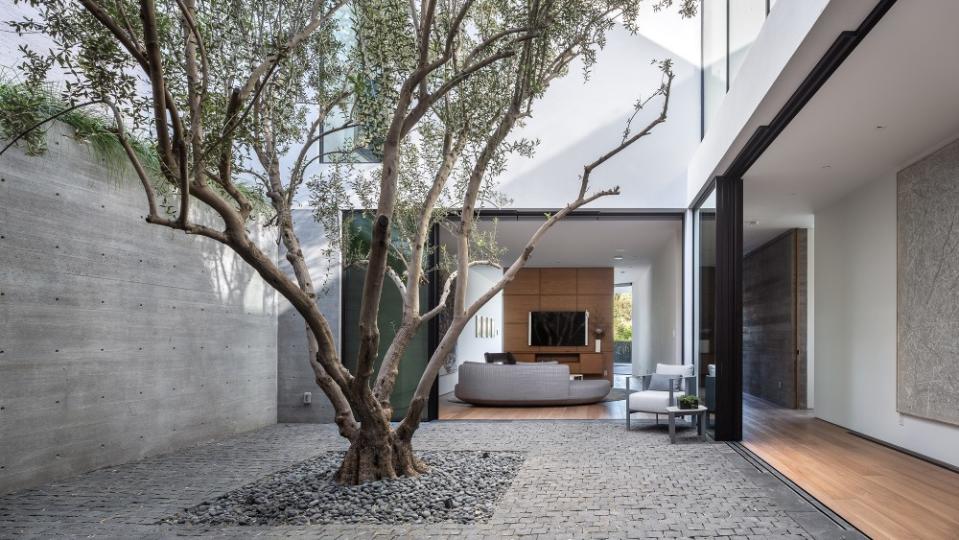
Mike Kelley
Best of Robb Report
Sign up for Robb Report's Newsletter. For the latest news, follow us on Facebook, Twitter, and Instagram.

