43 Walk-In Shower Ideas That Are Sleek and Accessible
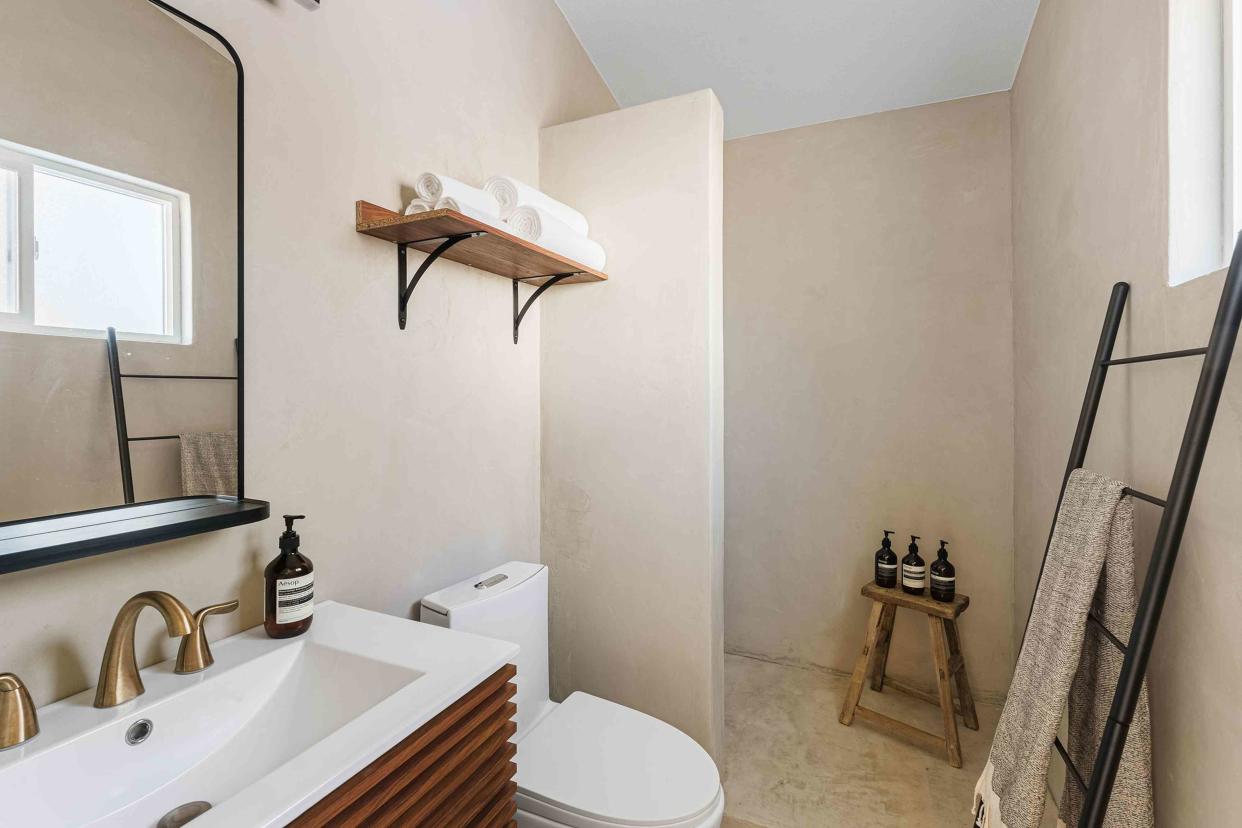
The Spruce / Alyssa Vela
Walk-in showers save space in a small wet room or make a spacious primary bathroom feel more updated and luxurious. A walk-in shower can replace a bathtub if space is at a premium, or be installed in tandem with a soaking tub in a larger bathroom.
While some walk-in showers are accessed by a step or include a ledge to contain water, true walk-in showers are level with the floor and have no barriers to access or extra parts to trip over. The universal design of a seamless walk-in shower makes it accessible to all regardless of age or mobility issues. In a forever home, installing a walk-in shower is a smart move that may help you age in place in future years.
Check out these seamless walk-in shower ideas in a range of sizes, styles, and layouts to help you plan your bathroom install or renovation.
Build a Giant Wet Room
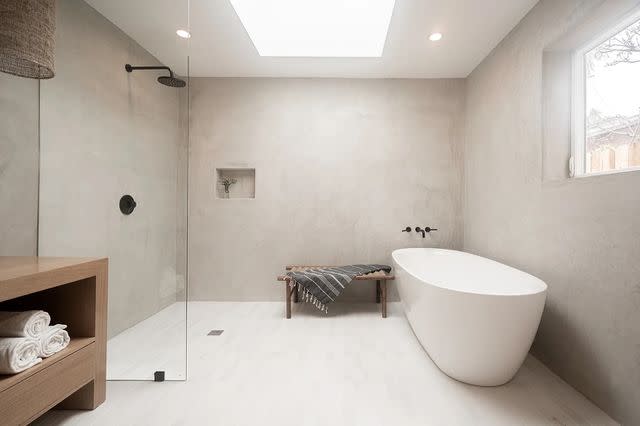
This spacious and streamlined Southern California wet room from Home Consultant includes a roomy walk-in shower, large soaking garden tub, and a central skylight that brings in natural light.
Define with Black Tile
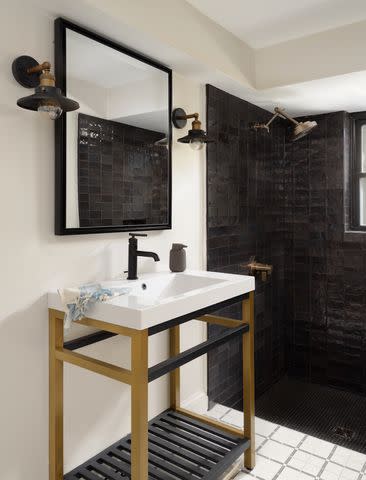
Folding Chair Design Co. used glossy black tile on the walls and floor of this walk-in shower that define the space and add drama to the black-and-white design of the room.
Float It
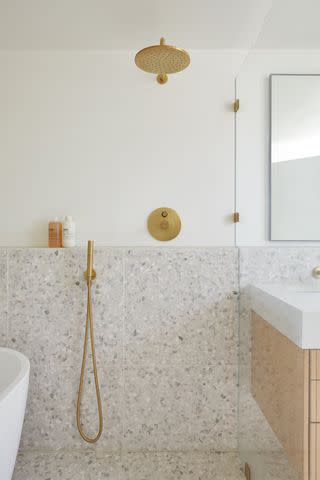
Design by Cathie Hong Interiors / Margaret Austin Photo
A walk-in shower can be positioned anywhere in the bathroom depending on your layout. In this California bathroom from Cathie Hong Interiors, a walk-in shower floats between the bathtub and the sink, adding function without taking up a lot of extra room. Shiny brass plumbing fixtures add warmth to the muted gray terrazzo tile.
Build a Tiny Wet Room
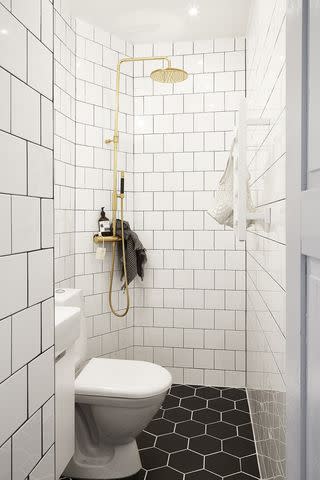
This small Swedish apartment wet room from Fantastic Frank includes a walk-in shower whose streamlined design makes the compact room functional and sleek.
Add Built-In Bench Seating
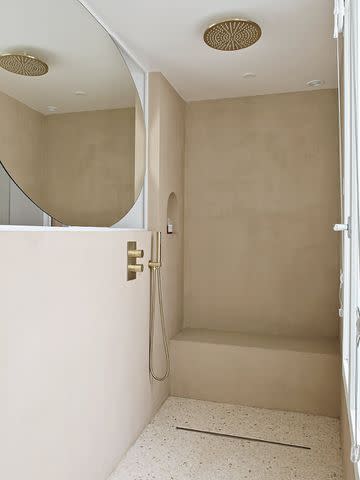
Design by Space Factory / Photo by Herve Goluza
This earth-toned walk-in shower from Paris interior design firm Space Factory has sandy textured walls and a seamlessly built-in bench that adds functionality and a spa-like feel in the compact space.
Lay Graphic Floor Tiles
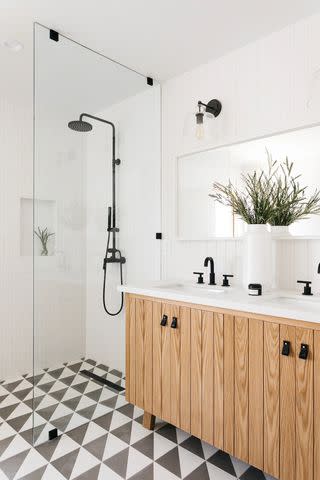
Home Consultant used graphic black-and-white floor tile that runs throughout the entire bathroom, separating the walk-in shower with a simple pane of glass for a seamless look.
Backlight the Niche
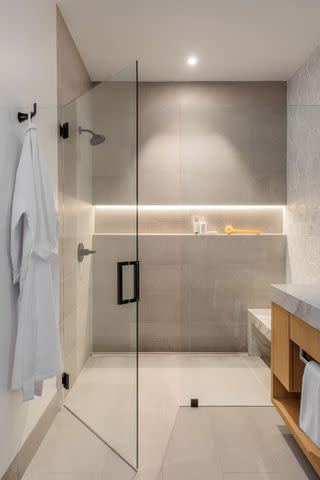
Design by Tidal Interiors / Photo by Jenny Siegwart
Installing good lighting is an important part of any room design, but bathroom lighting can often be harsh and unflattering in the room where you least want it to be. In this bathroom from interior designer Rhianna Jones of Tidal Interiors, LED backlighting adds a glamorous touch to a sleek built-in wall-to-wall walk-in shower niche.
The ambient light creates a soothing glow for nighttime showers and adds another layer of lighting in a space lacking in natural light. If attempting to add light to a shower, be sure to enlist a professional who can ensure that it's safely installed and 100% waterproof.
Add Midcentury Vibes
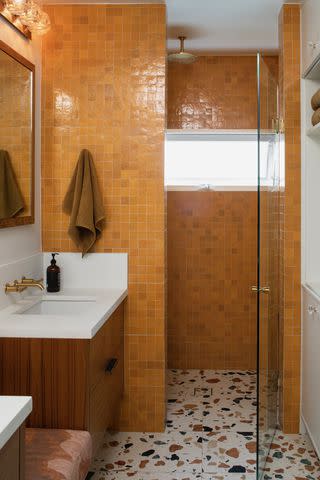
Design by Hub of the House Studio / Meghan bob Photography
This midcentury modern-inspired bathroom from Hub of the House Studio includes burnt orange tile, brown towels, brass fixtures, and a walk-in shower that is covered in the same terrazzo tile that runs throughout the space.
Add an Arch
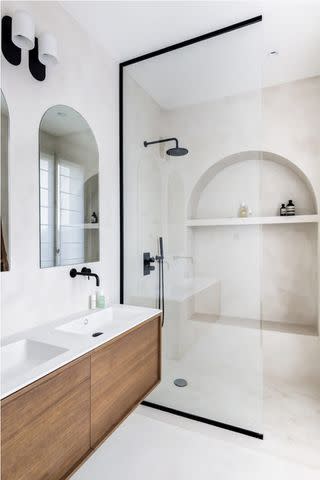
Caroline Andreoni Interior Design / Photo by Sophie Lloyd
Paris-based Caroline Andreoni Interior Design added an arched combination shower bench and storage niche in this walk-in shower that adds architectural interest to the black-and-white space. Black metal detailing around the glass shower panel and on the plumbing fixtures adds a touch of industrial edge to the timeless design.
White It Out
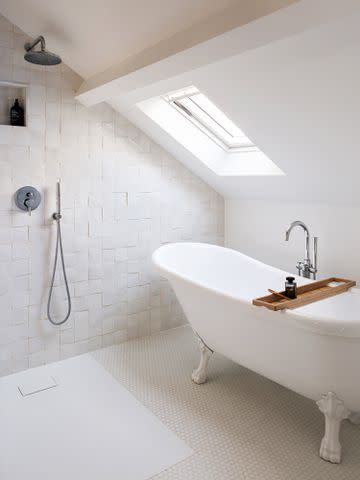
Design by Space Factory / Photo by Hervé Goluza
A palette of all-white finishes and fixtures in a mix of textures and shades of soft white from the backsplash to the penny tile floor and wall paint give this Parisian attic bathroom from Space Factory an ethereal feel.
Prioritize Natural Light
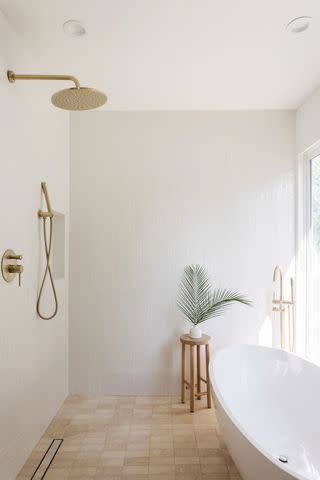
This Southern California walk-in shower from Home Consultant is located next to the soaking tub with a view of the outdoor space that floods it with natural light.
Bring in Industrial Touches
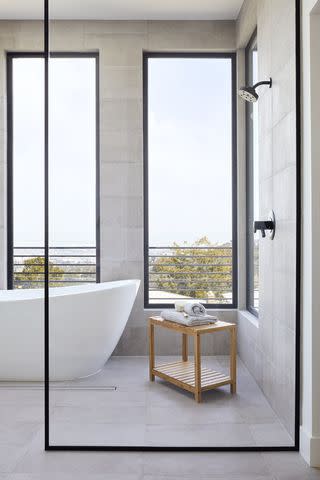
Design by Cathie Hong Interiors / Margaret Austin Photo
Cathie Hong Interiors gave this large bathroom a slightly industrial feel with large black metal framed windows to highlight the views and coordinating glass panels on the outside of the combination double shower and bathtub area. Concrete effect tiles on the walls and floor lend the modern bathroom a polished industrial feel.
Create a Room Within a Room
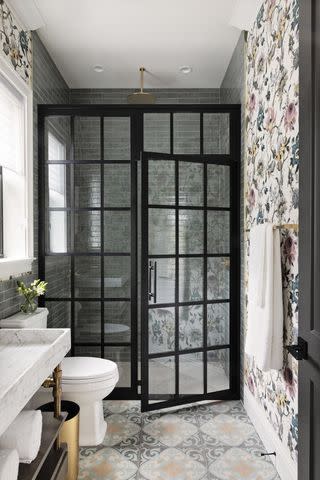
Lisa Gilmore Design gave this eclectic bathroom a mix of styles, and created a room-within-a-room feel in the walk-in shower thanks to a bold black metal grid glass partition and door that houses the spacious shower. This industrial design feature adds contrast to the bathroom's soft, polished decorative finishes such as patterned tile and floral wallpaper.
Make It Moody
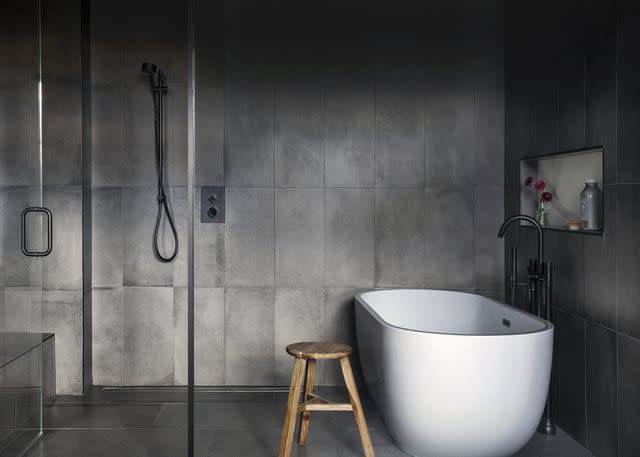
This moody walk-in shower from Brophy Interiors is covered in dark gray concrete-style tile on the walls, floors, and built-in bench in the walk-in shower, making the bright white adjacent soaking tub stand out.
Use Earth Tones
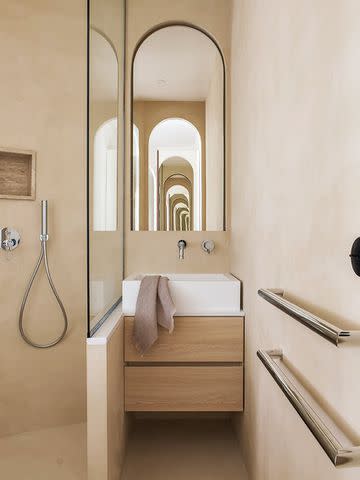
Design by Space Factory / Photo by Hervé Goluza
A walk-in shower wedged into a tiny bathroom from Space Factory doesn't skimp on style, with sandy earth tone walls and flooring, simple silver-toned fixtures, a square sink, and an arched mirror that reflects views to create the perception of additional space.
Be Subtle
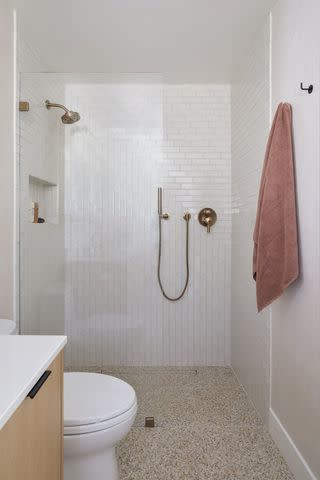
Design by Cathie Hong Interiors / Margaret Austin Photo
In this understated walk-in shower from Cathie Hong Interiors, white subway tile runs in different directions to create subtle pattern and texture that isn't obvious at first glance. Terrazzo flooring in muted warm shades of pink is carried throughout the space.
Mix and Match Tile
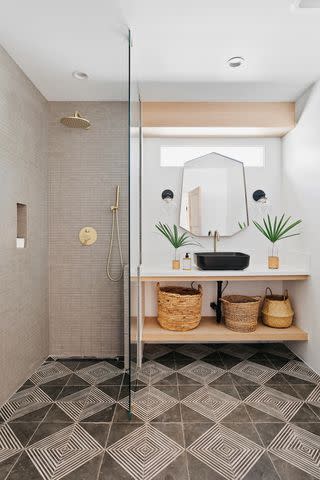
Home Consultant mixed and matched geometric floor tile with simple sandy toned subway tile in the shower to create an eclectic look in a small bathroom that has plenty of excitement.
Add an Oversize Rain Shower
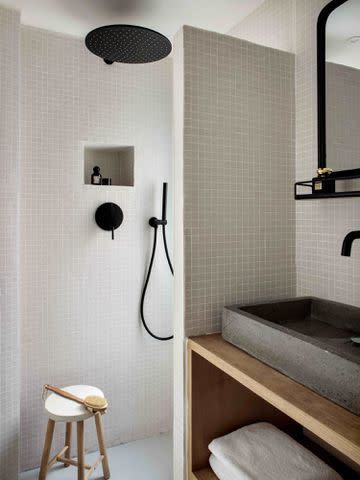
Design by Space Factory / Photo by Herve Goluza
An oversized rain shower gives this compact walk-in shower from Space Factory a luxurious feel, while a concrete sink and black plumbing hardware add an industrial note to the simple beige square tile used throughout the space.
Add a Glass Wall
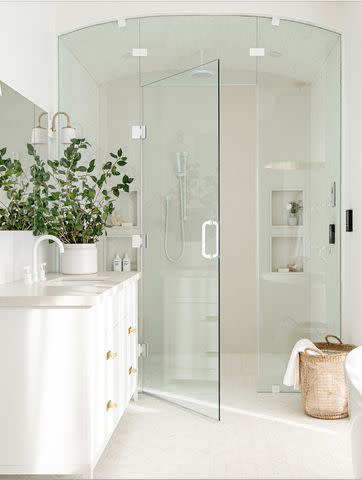
Michelle Berwick Design installed a full glass wall and door that runs from floor to ceiling outside of this spacious all-white walk-in shower that allows you to seal it off without sacrificing transparency or compromising light for a more buttoned up look.
Hang Pendant Lighting
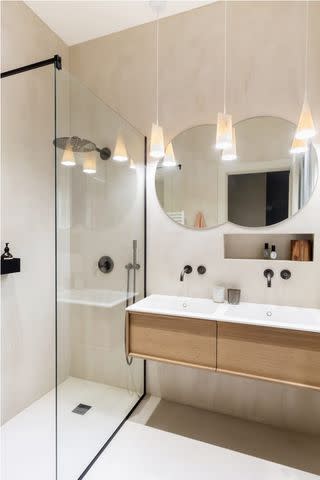
Caroline Andreoni Interior Design / Photo by Sophie Lloyd
Caroline Andreoni Interior Design hung a group of pendant lighting in this walk-in shower and adjacent double sink vanity to add ambient lighting that gives the space a relaxing feel.
Be Transparent
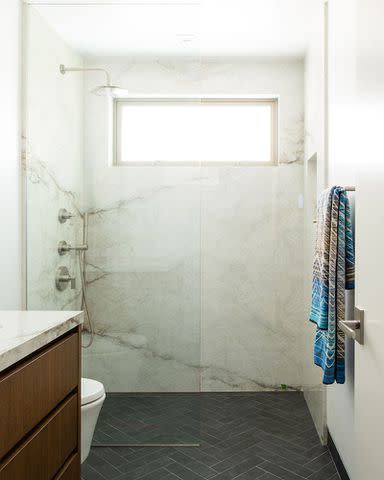
White Sands installed a frameless glass panel that separates the spacious walk-in shower from the adjacent toilet, to prevent splashes without compromising the transparent open feel of the layout.
Keep It Black and White
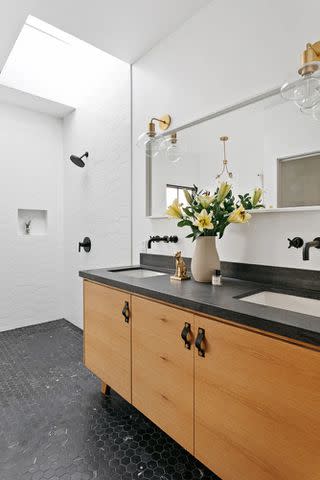
Home Consultant used a mix of white and black geometric tiles on the floor and shower walls of this spacious walk-in shower that give the space a crisp feel. A wooden sink vanity with leather pulls adds warmth.
Install a Frosted Glass Panel
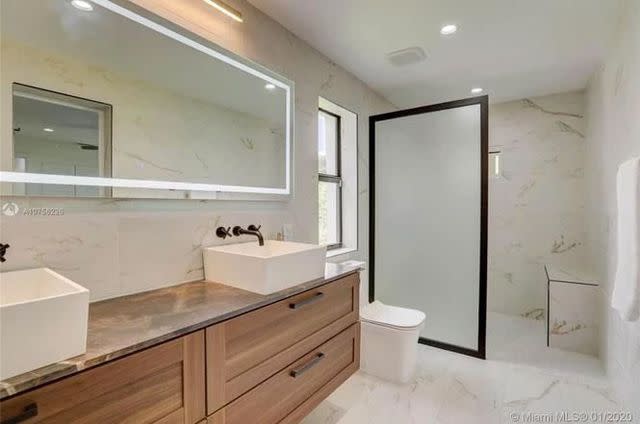
Design by House of One
If you like the idea of a walk-in shower but want some separation and privacy, installing a frosted or opaque glass panel like this one from interior designer Brittany Farinas of House of One allows light to penetrate the shower space while providing those who prefer not to shower with an audience a semblance of a modesty curtain.
Add a Freestanding Bench
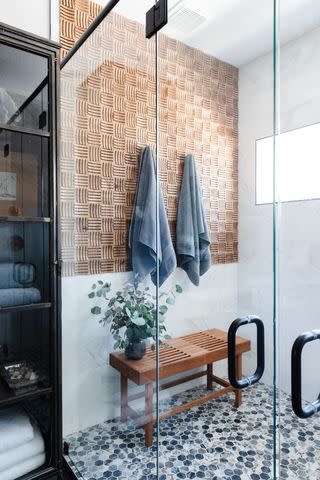
Design by Amy Leferink of Interior Impressions / Photo by Mackenzie Merrill Photography
If you're lucky enough to be working with a large bathroom footprint, consider zoning distinct areas to maximize functionality. In this spacious walk-in shower from interior designer Amy Leferink of Interior Impressions, a towel wall features a textured wood accent, towel hooks, and a teak bench that makes it feel like an extra room.
Make It a Double
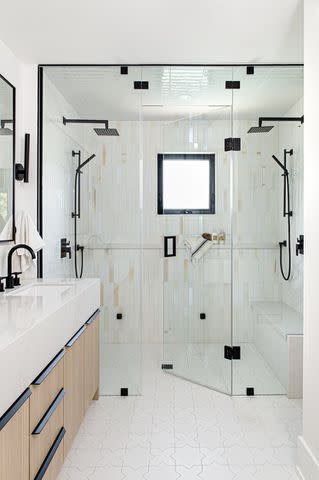
Michelle Berwick Design added a double shower at the far end of this bathroom, defining the space with built-in benches and black plumbing fixtures.
Use Concrete for an Industrial Feel
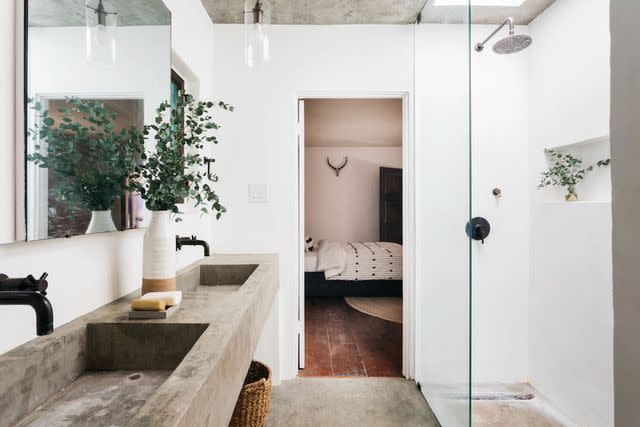
Home Consultant added a wall-to-wall polished concrete floating vanity to lend some industrial flair to a simple, compact bathroom. Countertops are kept mostly bare and toiletries are stored in a mirrored medicine cabinet above the vanity for a minimalist look. The glass shower wall and door runs all the way up to the ceiling allowing natural light from a skylight to pour in, and to increase the perception of roominess in the fairly narrow bathroom.
Tile the Ceiling
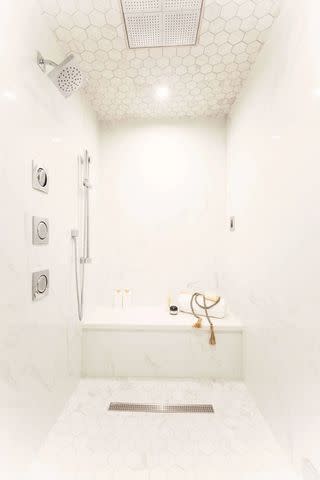
Design by Living with Lolo / Photo by Life Created
Interior designer Lauren Lerner of Living with Lolo took advantage of this deep shower to create zones, from a main shower area with a rain shower head in the middle, with a comfortable bench lining the back wall with a spot shower head.
Jazz Up the Floor
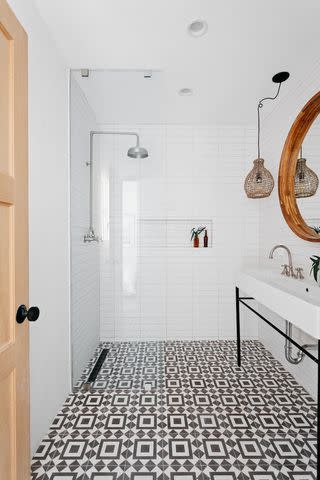
A patterned tile floor creates movement and visual interest in this light-flooded walk-in shower from Home Consultant.
Add a Glass Wall
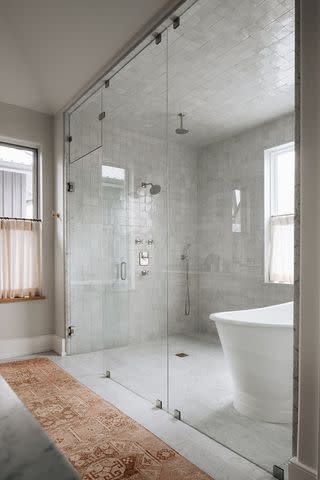
Design by Kate Marker Interiors / Stoffer Photography
Interior designer Kate Marker of Kate Marker Interiors added transparent floor-to-ceiling glass doors that separate the shower and tub from the rest of the bathroom, creating a splash guard without blocking any of the natural light from the windows.
Make It Big Enough for Two
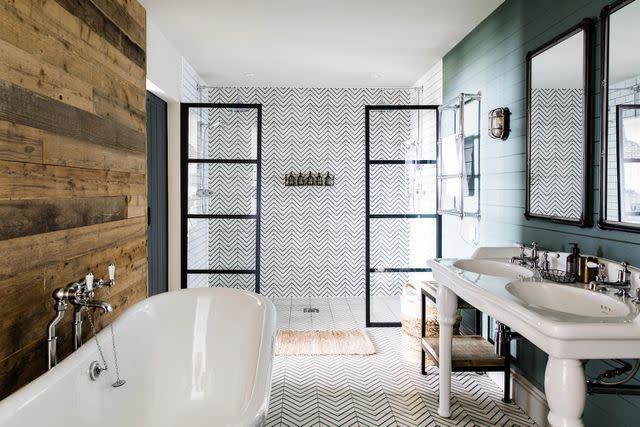
House 9 Interiors created a double-walk in shower at the far end of this spacious bathroom that has a wide opening as well as a pair of industrial metal and glass partitions on either side. The black-and-white zigzag tile creates movement and runs from the main floor all the way up the wall of the spacious shower.
Mix in Midcentury Modern Touches
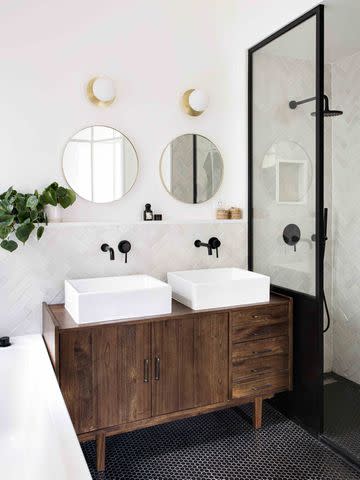
Design by Space Factory / Photo by Herve Goluza
A midcentury modern vanity with square sinks adds character to this French bathroom from Space Factory, on the other side of a compact walk-in shower that is partitioned off with a metal and glass panel.
Optimize Space
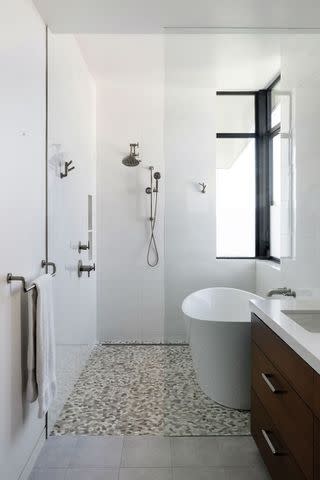
Flourish Interior Design / Photo by Jenny Siegwart
Interior designer Jenn Bannister of Flourish Interior Design created a wet room that houses the shower and tub positioned against the right hand wall, a space-saving and efficient design that works well in a railway-style bathroom with enough width.
Try Black Hardware
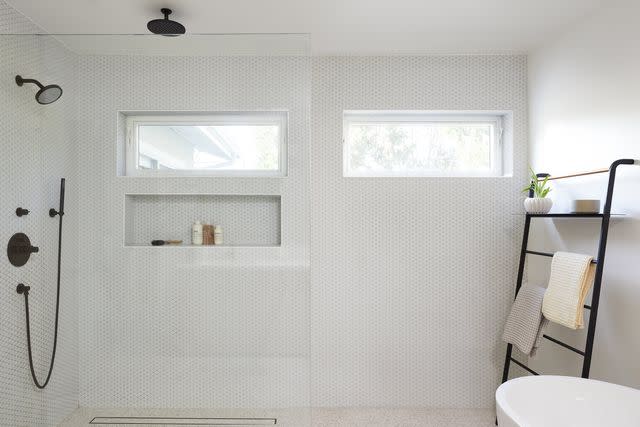
Design by Cathie Hong Interiors / Margaret Austin Photo
Black accents bring this spacious walk-in shower from Cathie Hong Interiors into focus, like a leaning ladder for towels and house plants, and black shower hardware that adds a graphic touch. A pair of transom windows brings in natural light while preserving unwanted views from the outside.
Add a Bonus Curtain
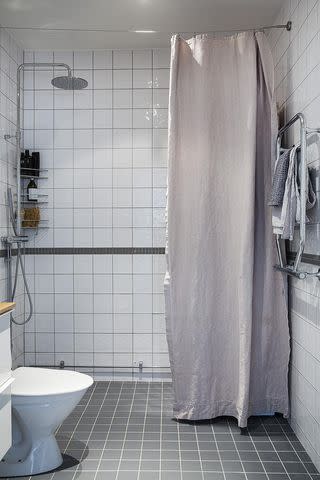
While most walk-in showers skip the shower curtain, in this small Swedish bathroom from Fantastic Frank, a shower curtain can be drawn when desired and helps to soften the feel of the industrial space.
Create a Deep Sea Feel
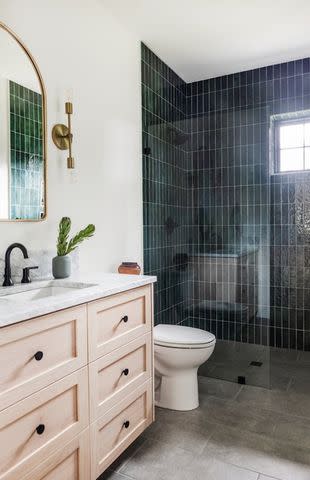
Jessica Nelson Design added blue green shower wall tile that creates a deep water feel under the walk-in shower, leaving the floor simple with the same gray tile that runs throughout the space.
Add a Pony Wall
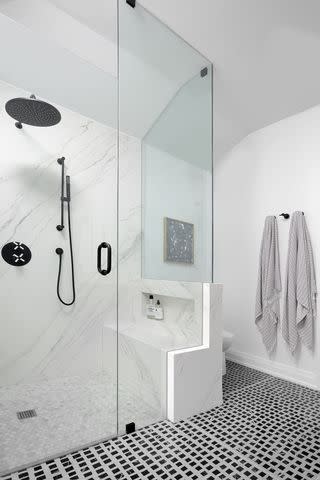
Michelle Berwick Design added a stone pony wall to separate the walk-in shower while adding privacy to the toilet in the corner, adding a glass partition that hugs the shape of the combination built-in bench and shower niche.
Accent with Gold
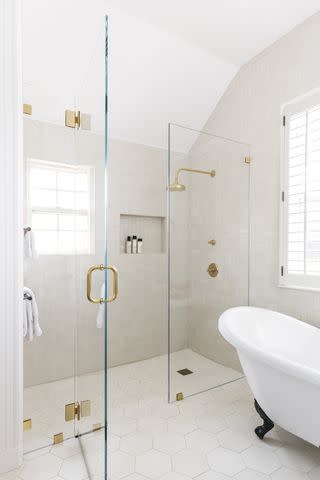
Design by Cathie Hong Interiors / Margaret Austin Photo
While many walk-in showers skip the doors, this spacious bathroom from Cathie Hong Interiors has transparent glass doors with gold hardware that create a seamless transition between the bathtub and shower.
Stay Simple
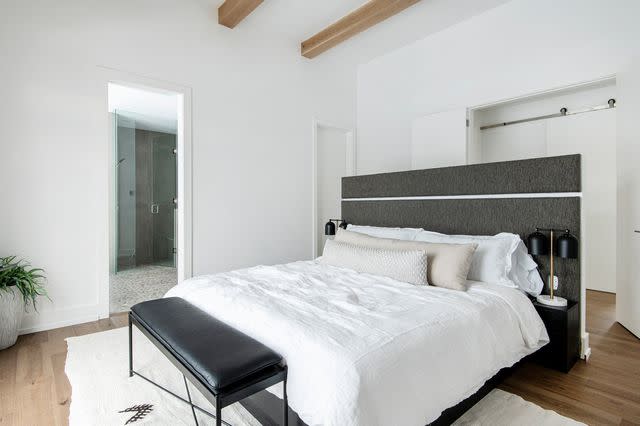
This primary bathroom en suite from Michelle Berwick Design is visible from the bedroom, a straight shot from under the covers to the walk-in shower, with its streamlined design, neutral palette, and transparent glass doors.
Add Color
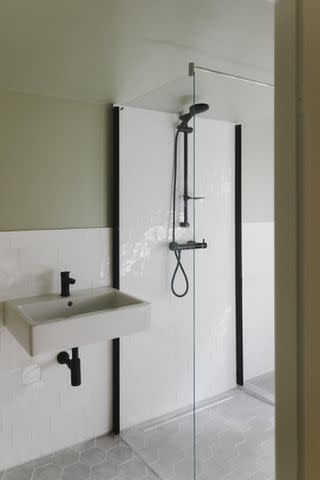
Skip the floor to ceiling tile and try some paint instead. Sage green paint on the walls and ceiling give this walk-in shower from Fantastic Frank a serene feel.
Add High Windows
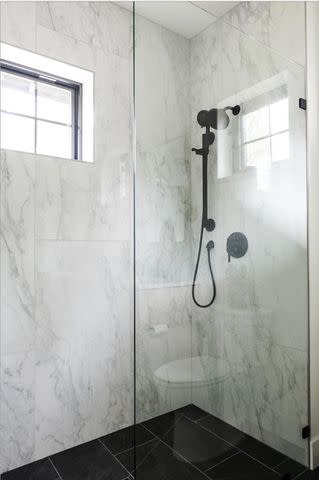
A pair of highly-placed corner shower windows flood this walk-in shower from Jessica Nelson Design with natural light while maintaining privacy.
Optimize Your Architecture
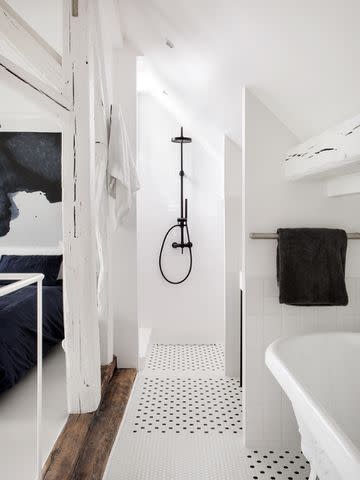
Design by Space Factory / Photo by Hervé Goluza
This Parisian walk-in shower from Space Factory is placed under the eaves of a top floor apartment, lit by a skylight, and rendered in black and white to complement the painted beams.
Add Brass Accents
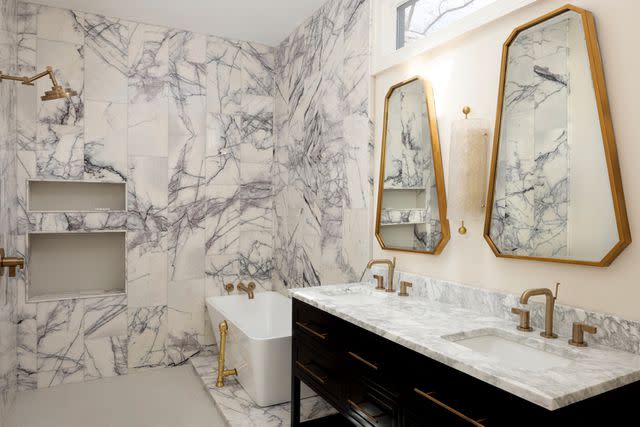
It's a clear path from the door to the walk-in shower of this bathroom from Folding Chair Design Co., covered in marble-effect tiles and accented with aged brass fixtures and decor.
Pick a Color Scheme
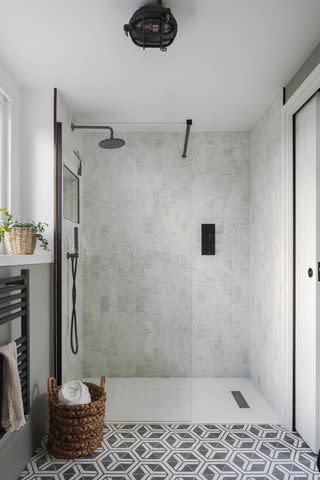
House 9 Interiors accented this gray and white bathroom with black-and-white patterned tile and black accents from the shower hardware to the towel drying rack that gives it a graphic look.
Frequently Asked Questions
How much does it cost to put in a walk-in shower?
The cost of installing a walk-in shower will depend on many factors including the size of your bathroom, your choice of finishes and fixtures, and the cost of materials and labor where you live. According to Angi, the cost of installing a walk-in shower ranges from $700 to $14,000, with the average homeowner spending $6,700.
Does a walk-in shower devalue your home?
Adding a walk-in shower to your home is generally a smart move that will make it more appealing to future buyers. But keep in mind that real estate professionals suggest you don’t eliminate the only bathtub in your home, which can devalue it from a resale perspective where the lack of a bath can be a turn-off for bubble bath fans as well as families with kids (or pets).
What are the cons of a walk-in shower?
Walk-in showers can be drafty depending on their size and location in the bathroom. Not having a shower curtain might result in water splashes in unwanted areas from walk-in showers that do not include glass panels or optional glass doors. Pooled extra water may make walk-in showers more prone to be slippery after use.

