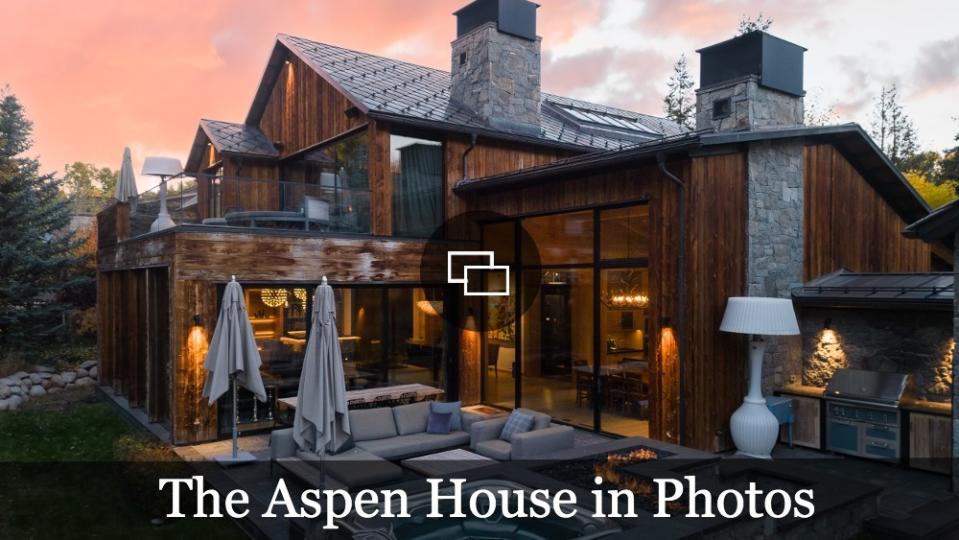This $48.2 Million Mountainside Lodge in Aspen Was Crafted From 200-Year-Old Swiss Wood
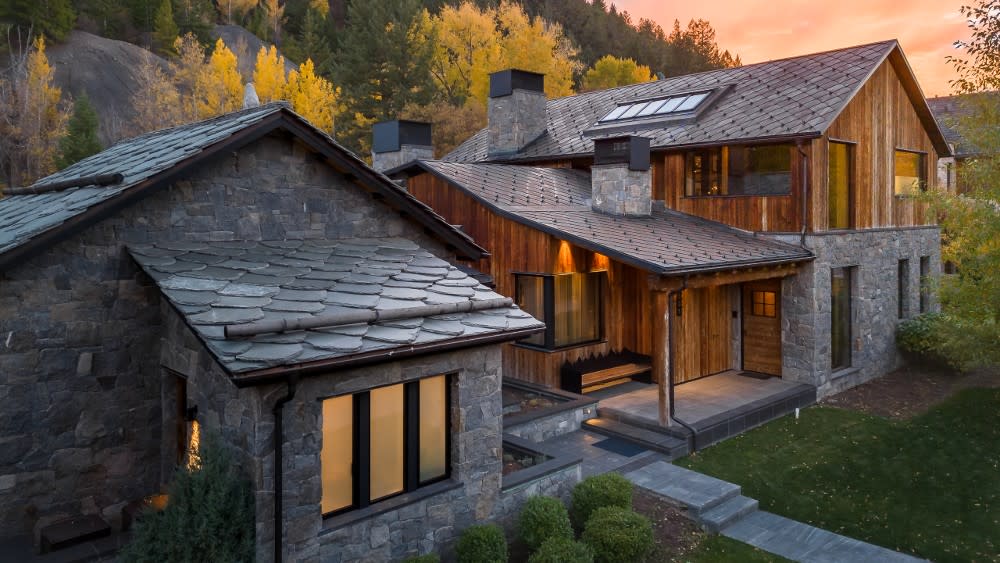
You’ll feel transported to Switzerland the moment you step foot in this chalet-style home in Aspen.
Listed for $48.2 million and called The Aspen House, the residence combines contemporary Rocky Mountain glamor with chic Swiss Alpine style. The 20-acre property is surrounded by Colorado wilderness but is a mere four blocks from downtown Aspen, so you’re never too far from Gorsuch for some new ski gear or a nosh at White House Tavern.
More from Robb Report
Kurdistan's Barzani Family Sells Bowling Alley-Equipped Beverly Hills Mansion for $24 Million
Featured in 'The Dropout,' This Extravagant Los Angeles Mansion Has Sold for $34.5 Million
Home of the Week: This $53 Million Mykonos Villa Is Perched 300 Feet Above the Aegean Sea
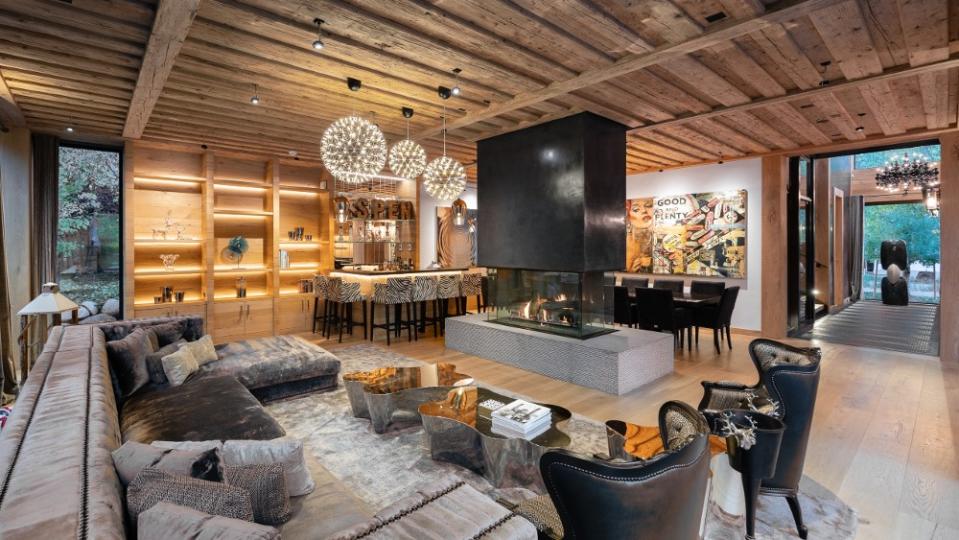
The three-story home is nestled near the base of the picturesque Shadow Mountain. Built in 2018, the home was previously one of the most expensive rentals in Aspen at $250,000 per month, but now it is listed for sale for those who want their own year-round mountainside escape. Ideal for entertaining, the 6,800-square-foot residence has six bedrooms and eight bathrooms, with a total of nine beds thanks to a charming bunk room. It’s perfect for large family gatherings or friends—you might even recognize it from the now iconic Aspen trip from Season 12 of The Real Housewives of Beverly Hills.
“The home comes with 20 acres of Shadow Mountain that rises 1,200 feet above the backyard of the home and then back down the other side to Castle Creek, a year-round river stream abundant with trout,” says listing agent Lisa Hatem of The Agency. “With a conservation easement that prevents anyone from ever building, it creates a sense of being in the Colorado wilderness while at the same time being in town.”
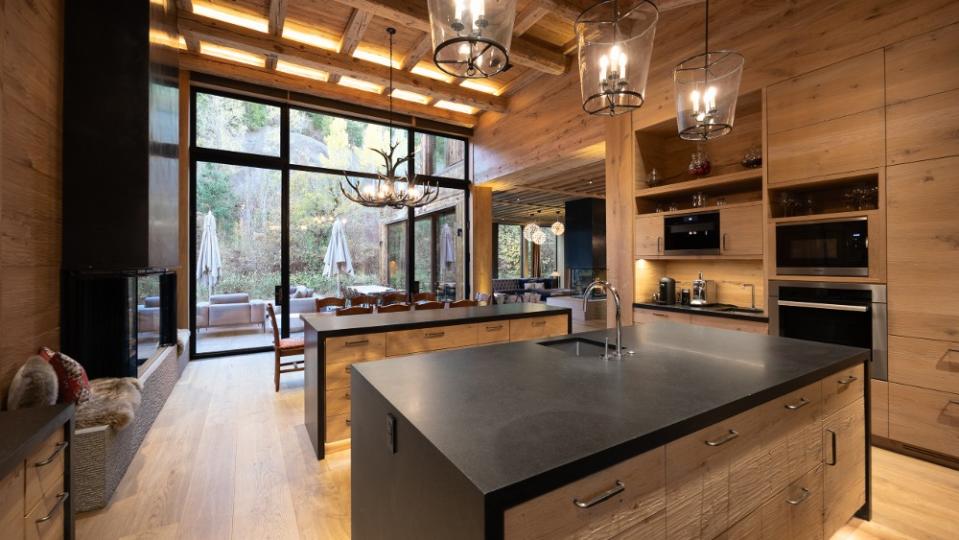
Designed by architect Cristof Eigelberger and interior design firm Challisma Swiss Design, with construction by Brikor, the home was inspired by recently built chalets in Zermatt, Switzerland. The furniture was purchased in Switzerland as well as throughout Europe. Even the wood was sourced from old chalets from a firm in Verbier, Switzerland, that repurposes old wood for new builds. The exterior wood siding is 200 years old; the wooden beams are 300 years old; and the powder room counter features a block of wood that is more than 400 years old. And to cap it all off, there is a thick slate roof from Norway.
“The two-inch-plus thick and three-foot-wide slate pieces were installed by a craftsman from Italy,” Hatem says. “The labor was not available in the U.S. as there was nobody who was knowledgeable or knew how to install these pieces. It is truly old-world craftsmanship.”
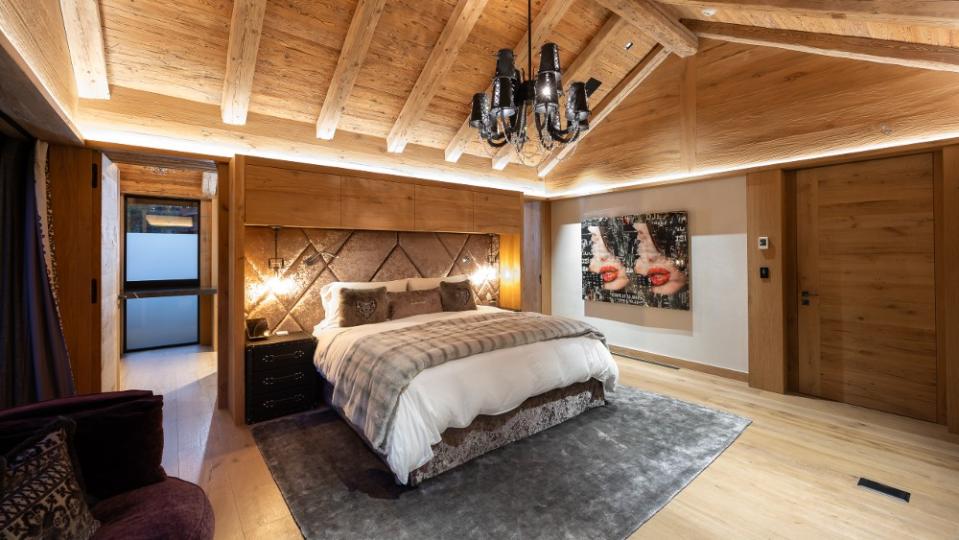
The home’s main level features an open-plan great room that’s complete with a custom bar and a central fireplace. The room connects to a walk-out patio decked out with a gas grill and a hot tub. There’s also a magnificent kitchen with dual Wolf ovens and a Miele oven, as well as soaring vaulted ceilings, sleek slate-topped islands and countertops, and a wall of windows. The home has a total of four indoor fireplaces, floor-to-ceiling windows that let in plenty of natural light, and numerous sliding glass doors to connect to the outdoors. There are also European-style motorized doors and hardware.
While each bedroom is impressive, the primary suite is exceptional. It has a fur-lined headboard, vaulted ceilings, and a sitting room. It also has a fabulous walk-in closet with built-in lighting and shelving, as well as a spacious primary bathroom with a freestanding cowhide-wrapped soaking bathtub and steam shower. The additional bedrooms also feature headboards upholstered in fur with matching bedding, and each is named after a mountain peak in Aspen Valley.
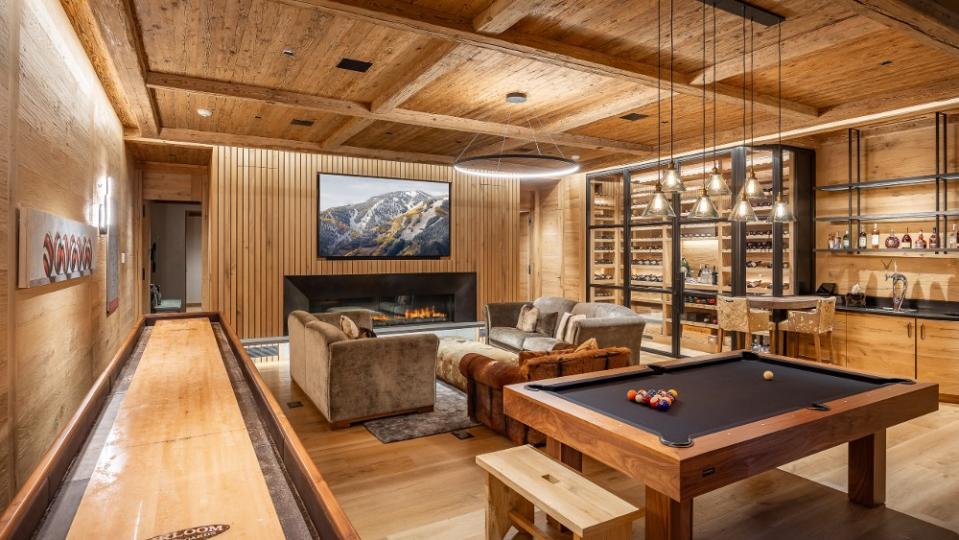
The lower level is the dedicated entertainment zone, with a games area, a wet bar with a beer tap, a walk-in wine cellar, and a home theater with a fireplace. There’s also an impressive home gym, private office, large laundry room, and high-end technology like a Lutron System, automatic shades and drapes, Savant Integration, and a custom keypad entry.
Finally, there is a dedicated ski room with built-in boot heaters, storage space, and a two-car garage.
Click here for more photos of The Aspen House.
Best of Robb Report
Sign up for Robb Report's Newsletter. For the latest news, follow us on Facebook, Twitter, and Instagram.
