41 Beautiful Staircase Ideas That Make a Major Impression
Turn this forgotten part of your home into your new favorite space.
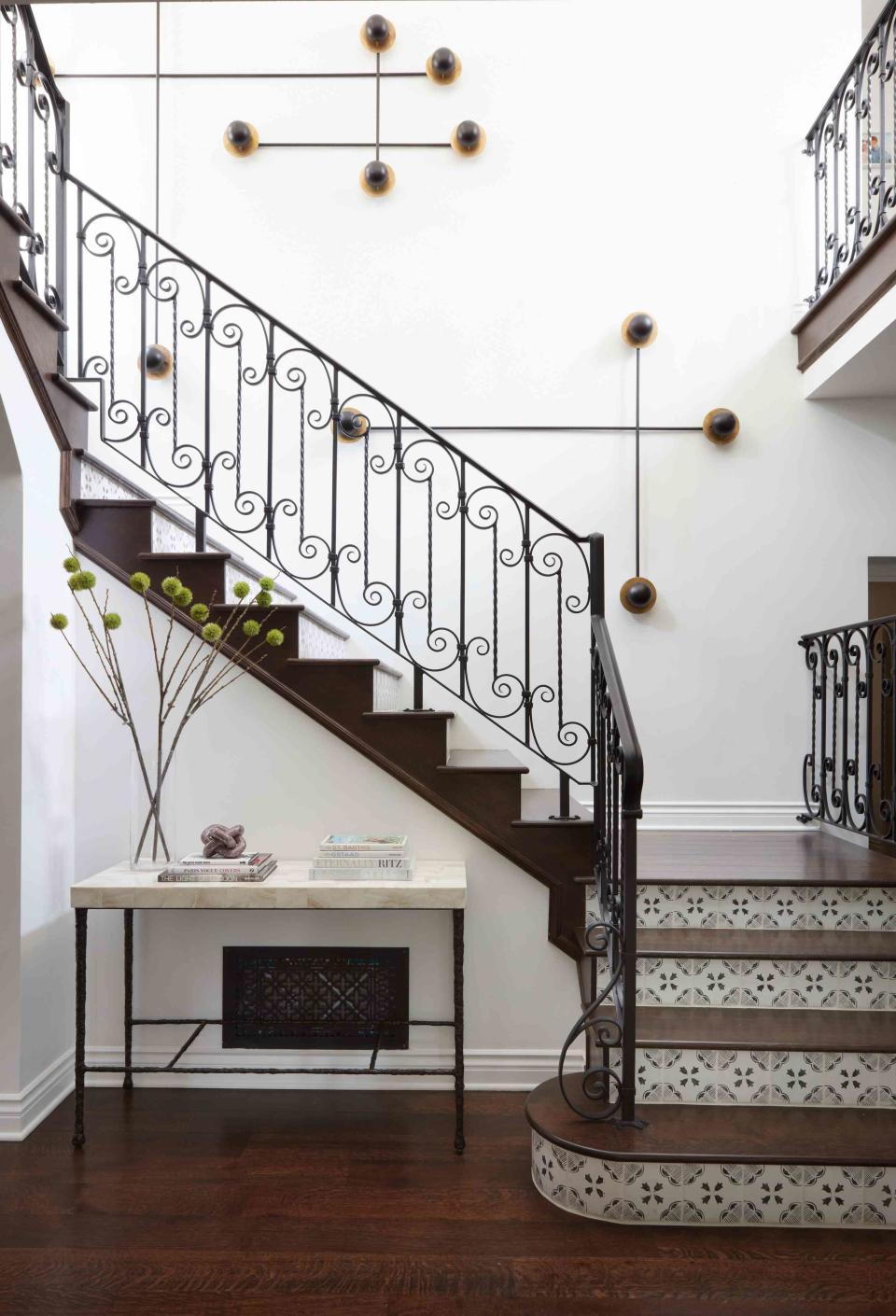
Adam Hunter
Staircases are often more practical than beautiful: They are an essential part of your home's layout that can sometimes fade into the background of your interior design. But adding thoughtful design elements to your stairway is an easy finishing touch that completes any home aesthetic. From painted risers and two-tone stairs to custom railings and floating treads, the ideas on this list will take your staircase from practical to purposeful.
Related: 30 Stair Railing Ideas That Will Level Up Your Interior Design
Mixed Materials
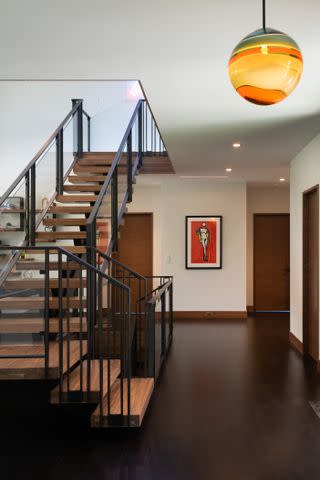
Daniel Frisch Architecture
Daniel Frisch Architecture designed floating stairs in a medium wood tone to contrast with darker flooring, trim, and doors. Glass replaces traditional spindles for a modern look, while the black metal handrails match the framed artwork and pendant light cord cover.
A Pop of Pattern
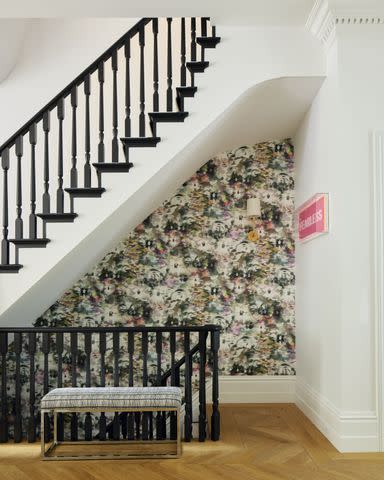
Gieves Anderson/Apartment 48 Interior Design
Rayman Boozer of Apartment 48 accented the detailed shape of this townhouse banister with Benjamin Moore's Midnight Dream. Colorful Romo wallcoverings, a petite brass sconce, a textured cushion cover, and a bright pink sign reading "Fearless" complete the space.
A Traditional Entry
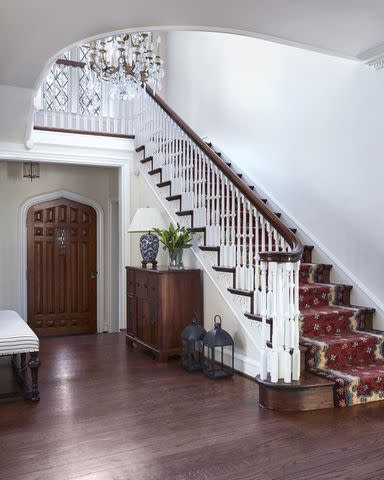
Julie Anne Burch
This spacious foyer from designer Julie Anne Burch contrasts vintage detailing—a glossy wood handrail, a warm-toned runner, swirling woodwork accents under the treads—with an opulent chandelier, dark-toned furniture, and a vase of fresh flowers.
Orange Appeal
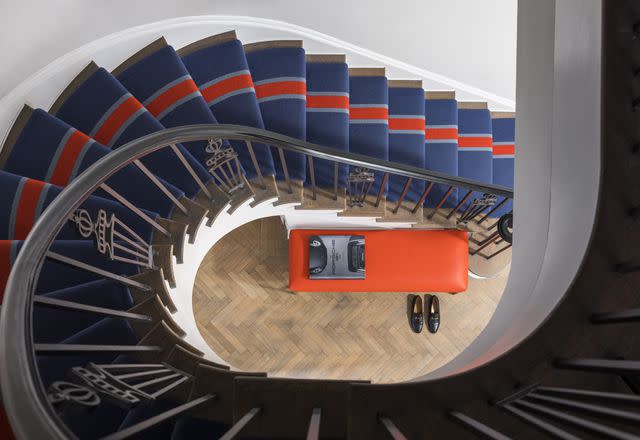
Elizabeth Bolognino
A wraparound staircase designed by Elizabeth Bolognino is accented by a runner with an unexpected stripe of bright orange; a coordinating bench at the bottom of the staircase turns the view from above into a happy surprise.
Intricate Metalwork
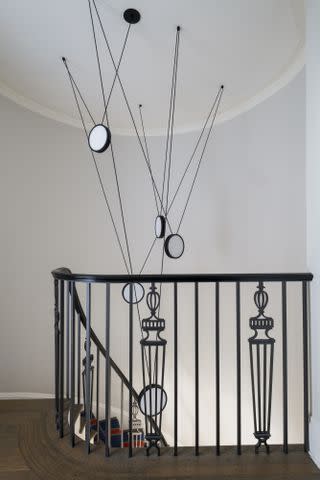
Elizabeth Bolognino
On the same staircase designed by Bolognino, slim rectangular balusters alternate with more intricate versions that recreate the shapes of traditional newel posts. An abstract light fixture provides a whimsical accent.
Pattern Play
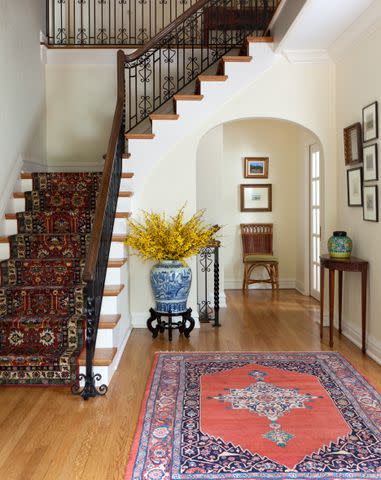
Nadia Watts Interior Design
This staircase and foyer from Nadia Watts Interior Design combine vintage-inspired rugs, vases, and furniture with modern two-tone risers, a sleek arched doorway, and ironwork railings.
Black and White
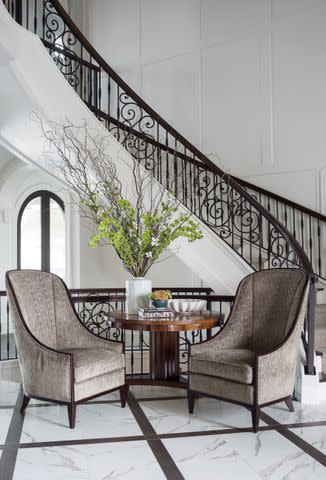
Nadia Watts Interior Design
Watts also designed this stairway and seating area, where a black-and-white color palette works on the floor, furniture, walls, and railing. The simple color palette keeps the focus on the architectural details, including the stairway's curving path and the scrollwork on the railings.
A Custom Mural
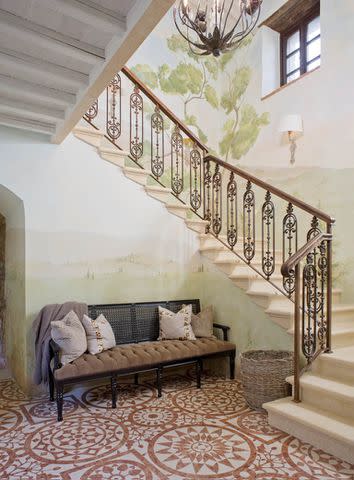
J. Banks Design
A mural in subtle shades of green, blue, and tan decorates this stairwell by J. Banks Design. The detailed metal balusters and wooden railing stand out against the expansive artwork, while the cream-colored steps blend into the landscape.
Floating Stone
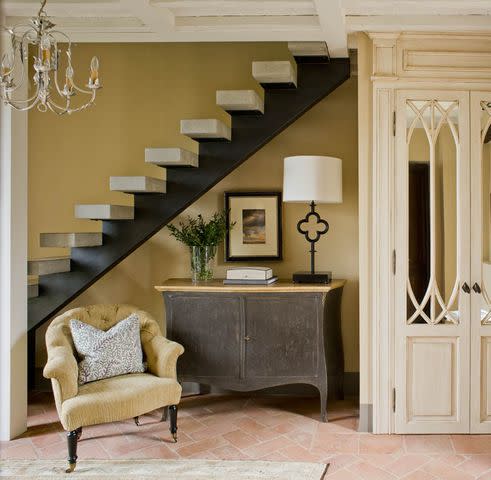
J. Banks Design
A floating staircase made of gray stone steps with a charcoal stringer is a contemporary complement to the antique furniture and traditional styling used throughout the rest of this room.
Related: 10 Basement Stair Ideas That Will Transform Your Home's Lower Level
In the Red
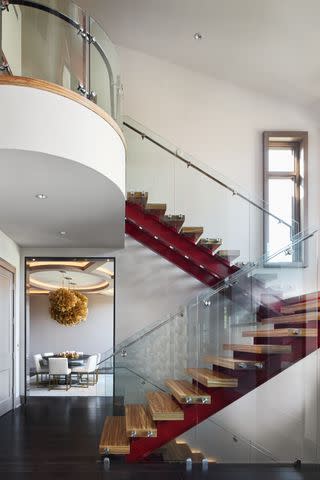
Justin Miers/Bockus Payne
Bockus Payne used maroon-colored stringers to suspend wooden treads in this modern stairwell. Glass panes with an attached metal railing keep the focus on the colors and materials.
Blue Mood
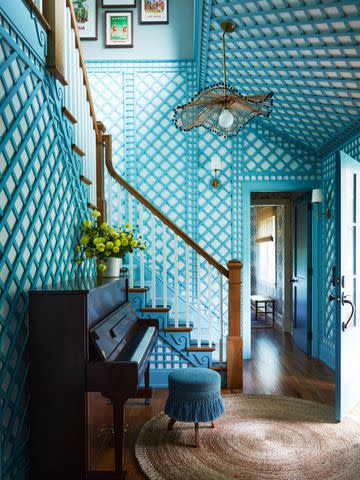
Mendelson Group/Tim Lenz
Aqua-colored latticework covers the walls and ceiling in this entryway by Mendelson Group, providing a colorful background for the piano and wooden handrail. The lattice continues along the wall to the upper floors, ending in a quarter-height wainscoting layout on the landing.
Let the Light In
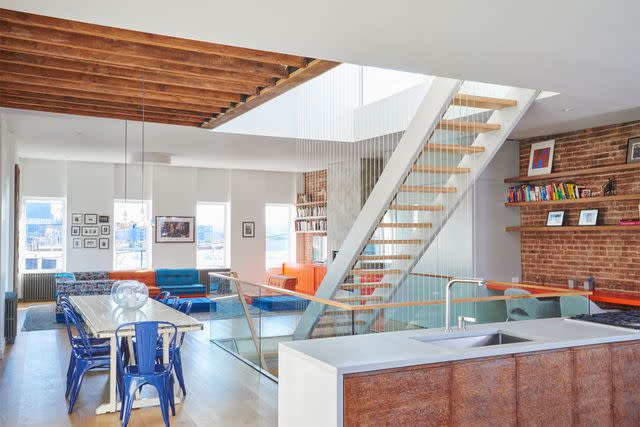
Morten Smidt/Sarah Jeffreys Architecture and Interiors
Opening the central staircase in this townhouse allowed Sarah Jefferys Architecture + Interiors to add light throughout the open rooms. Glass, white, and natural wood materials don't compete with the bright colors and rich textures in the living spaces.
With a Twist
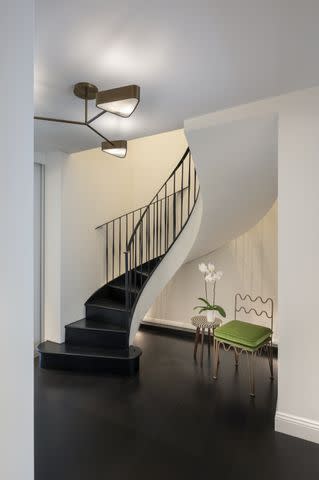
Bjorg Magnea/PJC Architecture
PJCArchitecture removed the walls that enclosed this spiral staircase and finished it in a rich black with a slim, understated railing. Opening up the shape turned the staircase into a dramatic first impression in the entryway.
Modern Curves
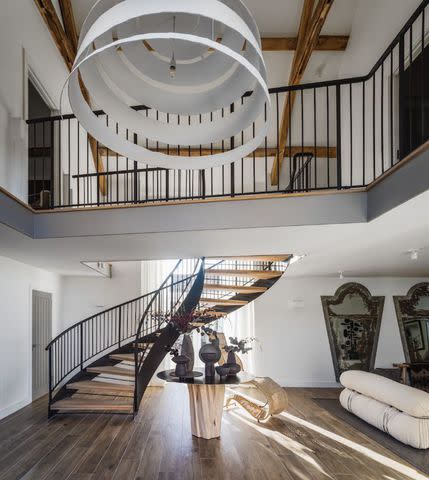
Kelly Hoppen
Designer Kelly Hoppen mimicked the gentle curve of this open staircase with a modern pendant light hanging above the two-story foyer. The modern black railing and light wood steps are mirrored along the second-floor balcony and in the home's exposed beams.
Thoughtful Details
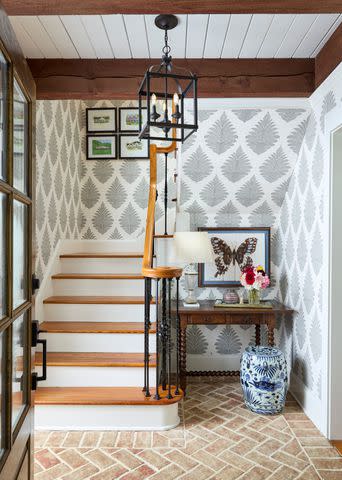
Maggie Griffin
Designer Maggie Griffin made the most of this small entryway with perfectly matched, patterned wallpaper that gives the illusion of a wider space alongside a mixture of patterns and materials: a herringbone floor, iron balusters, and framed artwork inspired by the outdoors. "While compact, the textures and patterns give guests a glimpse of the fun in the rest of the home," she says.
Opened Up
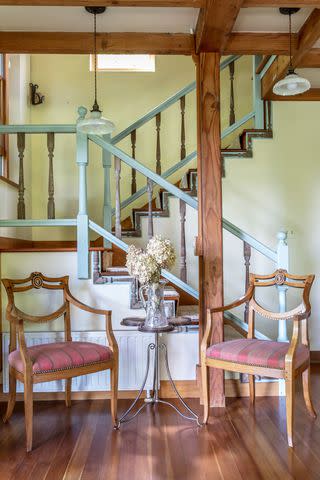
Julie Anne Burch
To prevent the staircase and exposed beams from overpowering this space, Burch used fewer spindles than usual, creating a more open feel. The pale blue newel posts and railings add an understated dose of color, allowing the beams and spindles to stand out.
A Bit of Blue
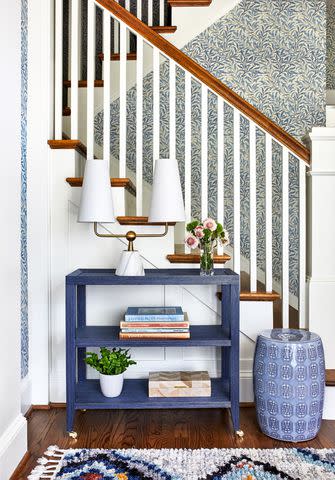
In an entryway, a stairwell covered in floral wallpaper adds visual interest to an otherwise blank space, while crisp white balusters help subdue the pattern. A matching console table, aligned with the treads, and a brass-and-marble lamp anchor the space by Emma Beryl.
Upward Movement
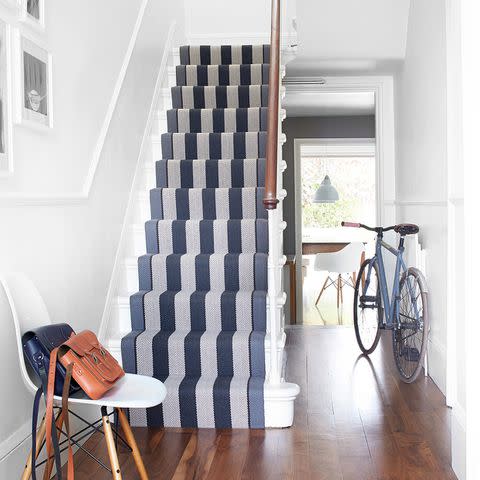
A narrow foyer feels more expansive when the treads, risers, and spindles on a traditional staircase are painted to match the walls and trim. A bold blue-striped stair runner draws the eye upward, adding height and space to the entryway.
Natural Accents
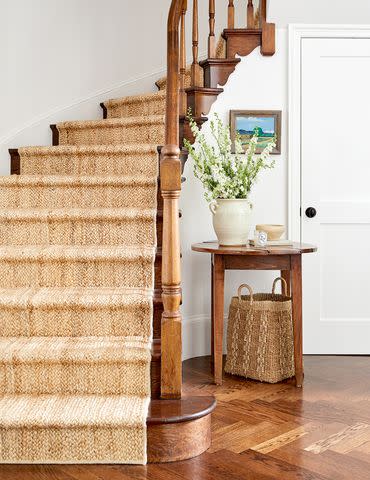
John Merkl
In a renovated San Francisco home, Kristina Braun of Braun + Adams uses a natural woven runner (and coordinating catch-all basket) to complement natural wood tones, pretty ceramics, and an asymmetrical arrangement of fresh blooms.
Related: 7 Paint Colors That Will Brighten Up Your Staircase
An Ombre Arrangement
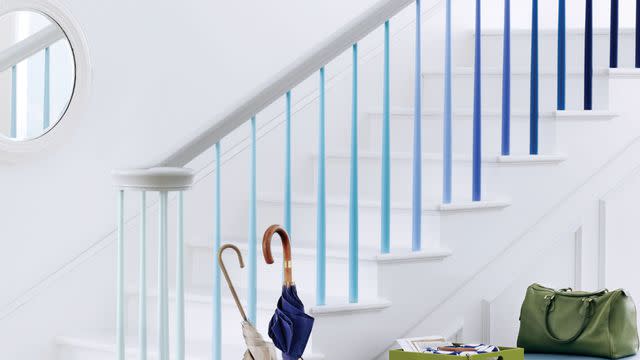
Painted balusters are an easy, do-it-yourself way to add color to a white stairwell. Here, Will Taylor of Bright Bazaar used shades of blue and gave the design a dynamic layout by pairing two spindles in the same hue on adjacent treads (instead of on the same level).
Old Meets New
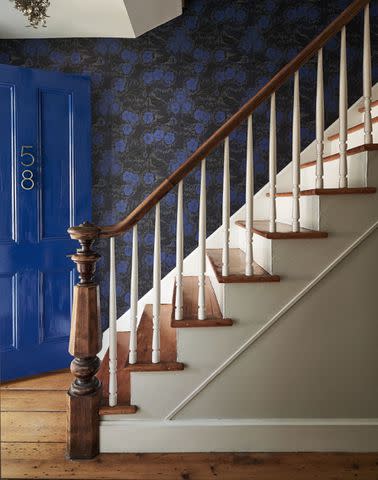
The original staircase, spindles, railing, and newel post in this renovated home in Red Hook, New York, become a major focal point against a royal-and-black floral wallpaper from Birger Kaipiainen and a door painted with Benjamin Moore's Evening Blue.
Iron-Inspired Accents
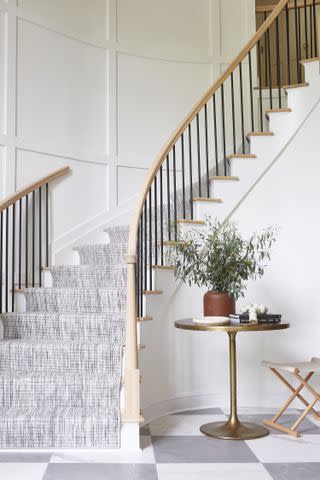
Curated Nest Interiors, Jacob Snavely Photo
Monochrome wall paneling adds texture to the neutral walls in this staircase, while the contrasting wood handrail and iron balusters stand out against the textured runner and patterned floor.
Vintage Driftwood
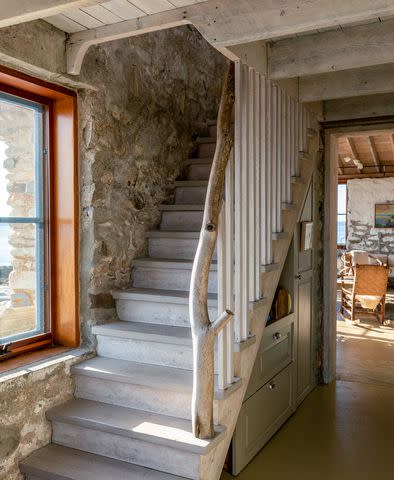
A stone cottage in Maine, built in the early 1900s, includes a narrow staircase built against the exposed wall. Square balusters rise to the ceiling, while an original piece of driftwood marks the entry.
A Built-In Nook
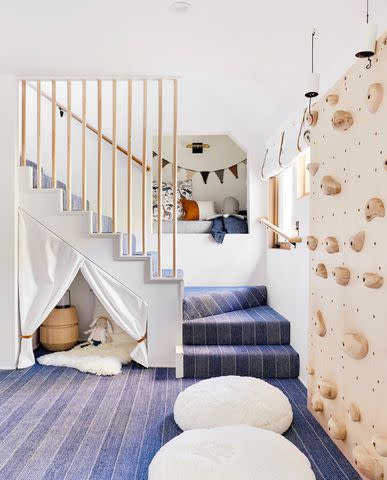
Emily Henderson incorporated tall spindles that replace the wall on these basement stairs, allowing more light into the space. A cozy space under the steps and a built-in reading nook above the landing offer plenty of room for curling up with a favorite story.
High-Contrast Color
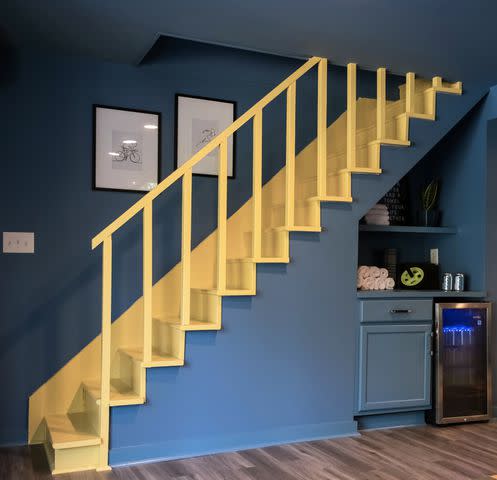
A high-contrast painted staircase becomes a striking visual accent in a hallway, basement, or foyer. Here, designer Jana Donohoe paired a rich golden yellow with deep slate blue.
Curving and Cozy
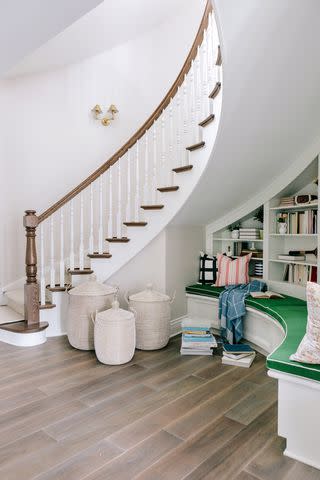
This gently curving staircase is classic in its natural wood and neutral tones. It provides the perfect framework for the landing, designed by Bria Hammel; a secluded area for a cushioned bench, plenty of plump pillows, and baskets of blankets. The custom shelving rises against the staircase, allowing the homeowners to make use of every last inch.
Bright and Cheerful
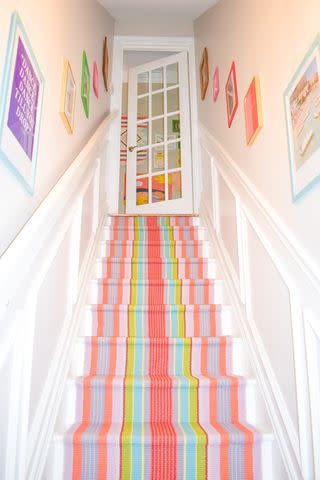
In a fully enclosed stairway, traditional woodwork detailing, carefully curated art, and a colorful runner can create a vibrant atmosphere. A glass door, like the one used here by Sara Raak, allows you to define your home's different levels.
Whimsical Wallpaper
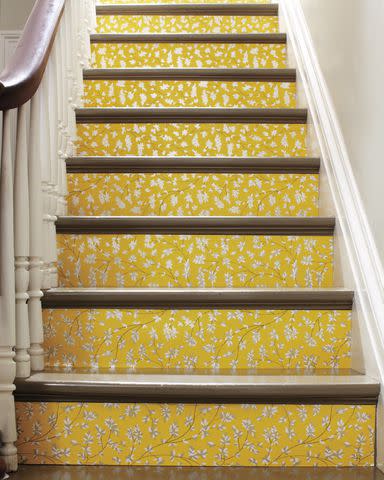
Adding peel-and-stick wallpaper to stair risers is an easy weekend project that can change the whole look of your staircase. Use a colorful vintage floral print, like the one here, or opt for subtle stripes, a tone-on-tone geometric print, or a simple solid.
An All-In-One Railing
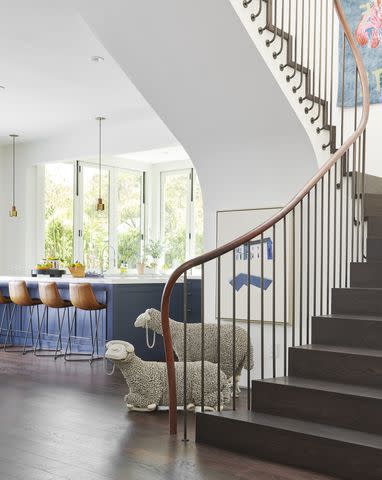
Heather Peterson Design, Josh Grubbs Photography
A curved wooden handrail from Heather Peterson Design slopes down to meet the floor, replacing a traditional newel post, while metal spindles extend out from the wall instead of securing into the stairs.
Wood and Wire
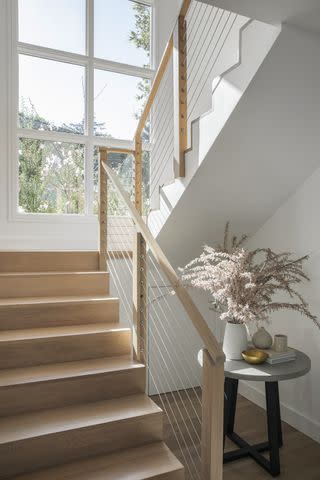
Nash Design Group, Vivian Johnson Photography
An oversized window, light wood tones, and nearly invisible wire railings keep this staircase, designed by Nash Design Group, light and bright. A curated collection of decor items on a small table under the stairs makes the space feel intentional—not fussy.
Related: 7 Living Room Trends to Inspire Your Next Redecorating Project
Cut It Out
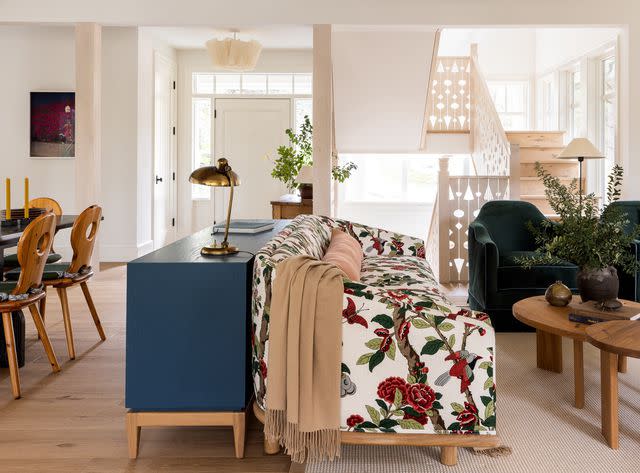
Anne McDonald Design used carefully cut wooden pieces to create a pretty, unexpected design that replaces slimmer spindles. Walls of windows on two sides of the stairs keep the wide stairwell from looming over the rest of the space.
Striking Design
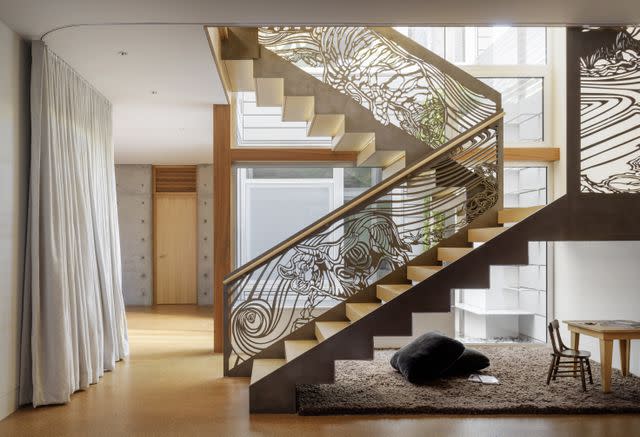
Verner Architects, Aaron Leitz Photography
The oversized images in this cut-out railing from Verner Architects are dramatic art pieces that turn the floating staircase into a focal point. The space underneath the stairs offers a just-the-right-size spot for a child's table, chair, and pillow.
Framed Out
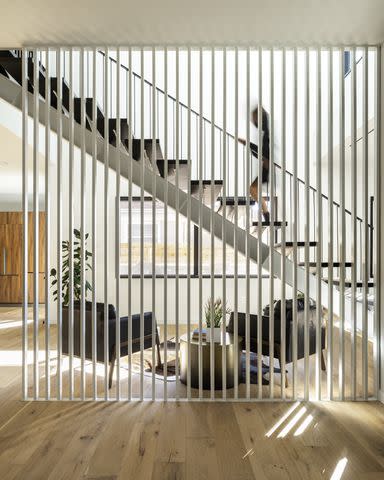
A wall of square slats provides definition between spaces on the ground floor and a safe way to ascend the stairs. A glass railing on the other side of the staircase allows light to filter throughout the area; Mark Odom Studio added a conversation area below.
Traditional Arches
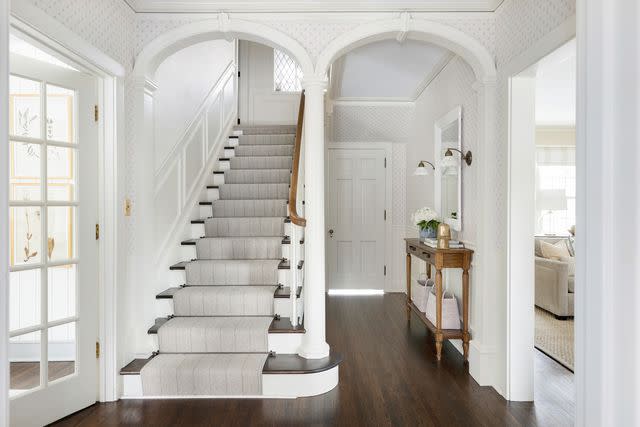
Bria Hammel Interiors, Spacecrafting Photography
The double archways preserved in this historic home add symmetry to the entryway. The two-tone staircase coordinates with the white walls and trim and the flooring in the foyer, while a neutral runner allows the architectural details to remain the focus.
A Built-In Railing
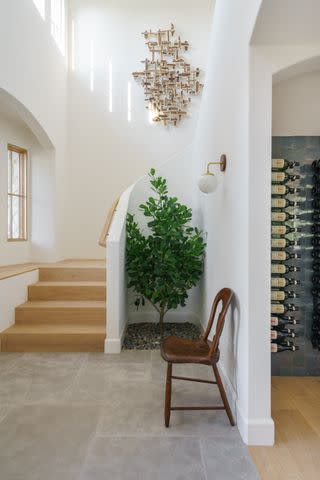
A. Naber Design, Charlotte Lea Photography
A. Naber Design skipped a traditional railing and balusters in favor of a gently sloping half-wall that supports a light wood handrail. A narrow landing to the left of the stairs expands the space, while stone flooring and an in-ground tree create a natural transition from outdoors to in.
Textured Glass
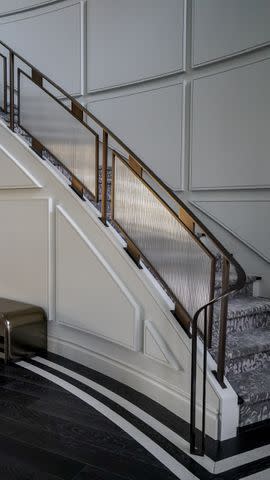
Visual contrasts, like dimensional shapes that mimic the look of traditional molding, textured glass, brushed metal with a dark patina, and a gray-and-white patterned runner turn this staircase into a dramatic focal point.
Tiled Risers
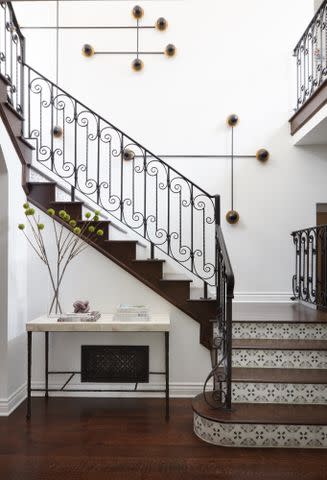
Adam Hunter
Dark woodwork, swirling iron balusters, and a geometric art piece complement the imperfect lines and soft shapes in the ceramic tiles used to accent each stair riser.
A Hidden Workspace
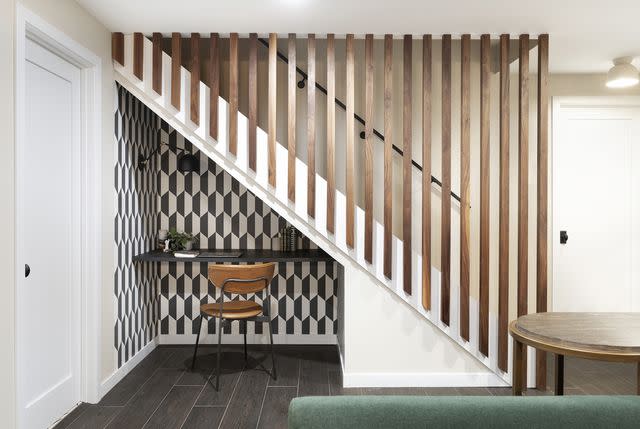
Heather Peterson Design, Josh Grubbs Photography
Wooden slats add an organic contrast to the white walls in this small space, while bold geometric wallpaper and a simple leather chair define an out-of-the-way desk.
Outside In
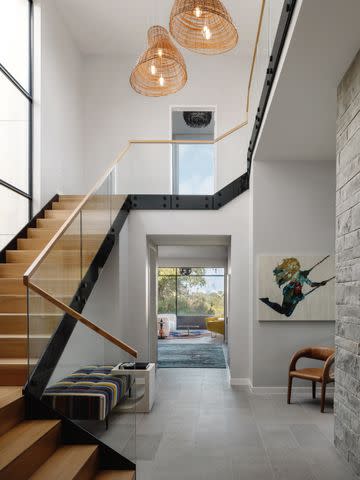
Kelle Contine Interior Design, Chase Daniel Photography
The single railing on this wooden staircase sits atop a half-wall of glass panels, allowing unobstructed views of the surroundings. Natural woven pendants and stone walls are juxtaposed against colorful artwork and textiles.
Martha's Hamptons Staircase
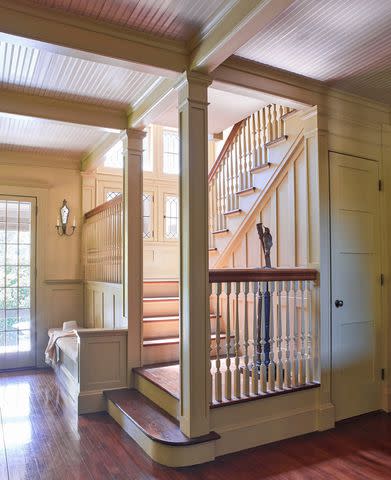
In Martha's home in East Hampton, original details define the staircase. The home's paneling, built-in bench, and balustrade date to the 1870s, while leaded glass windows and spindled railings let the coastal light into the entire room.
Painted Woodwork
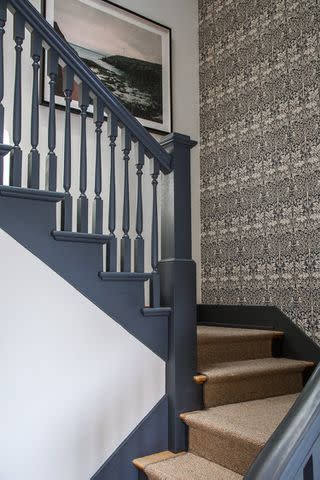
A rich, gray-blue paint color—Benjamin Moore's Deep Space—coordinates the woodwork throughout this Los Feliz home, while an accent wall of graphic paper is complemented by a neutral runner.
Related: 12 Living Room Color Schemes That Will Make It Your Favorite Space in the House
Read the original article on Martha Stewart.

