This $4 Million Oasis in Upstate New York Is an Architectural Gem With Epic Mountain Views
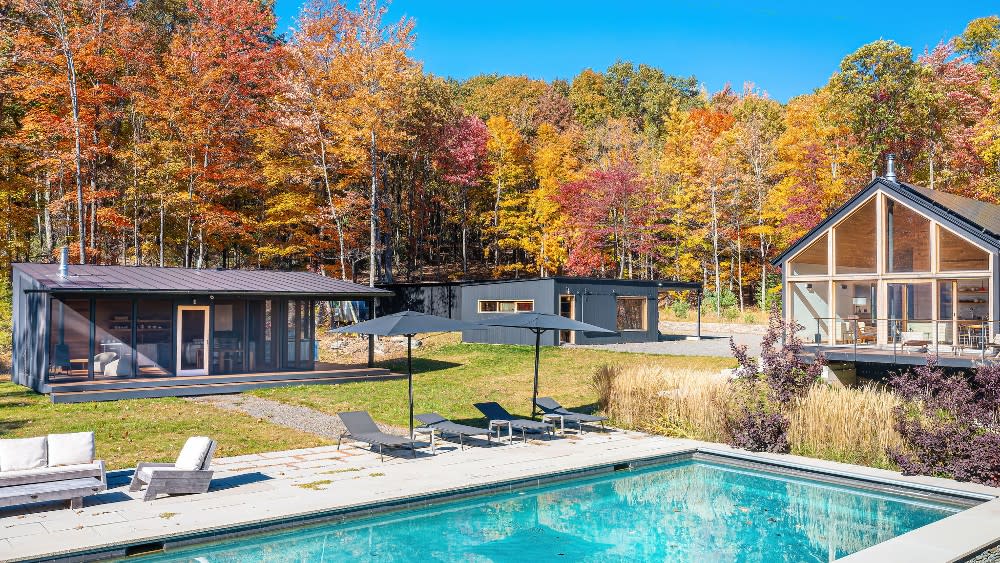
Two hours north of New York City in the picturesque Catskills town of Kerhonkson, an idyllic country escape sits patiently awaiting a new owner. Nestled in Hudson Woods—a community with 26 homes within 131 forested acres—the contemporary cabin at 7 Tamarack Lane has just hit the market for $3.995 million. Beyond its modern, architectural facade, the six-acre property comes with various amenities and structures designed for year-round use.
The main residence spans more than 2,730 square feet and has three bedrooms and two-and-a-half bathrooms. It’s anchored by an open-concept great room with floor-to-ceiling windows overlooking the backyard. The slanted, soaring ceilings are made from white oak and make the space feel even larger, yet it still retains a sense of cozy intimacy. The great room houses a living room, a dining area and a sleek kitchen.
More from Robb Report
This $40 Million Balinese-Style Oceanfront Home in Laguna Beach Comes With Two Wine Cellars
This $12 Million New York Manse, With a Rock Wall and Zip Line, Is Like a Luxury Summer Camp
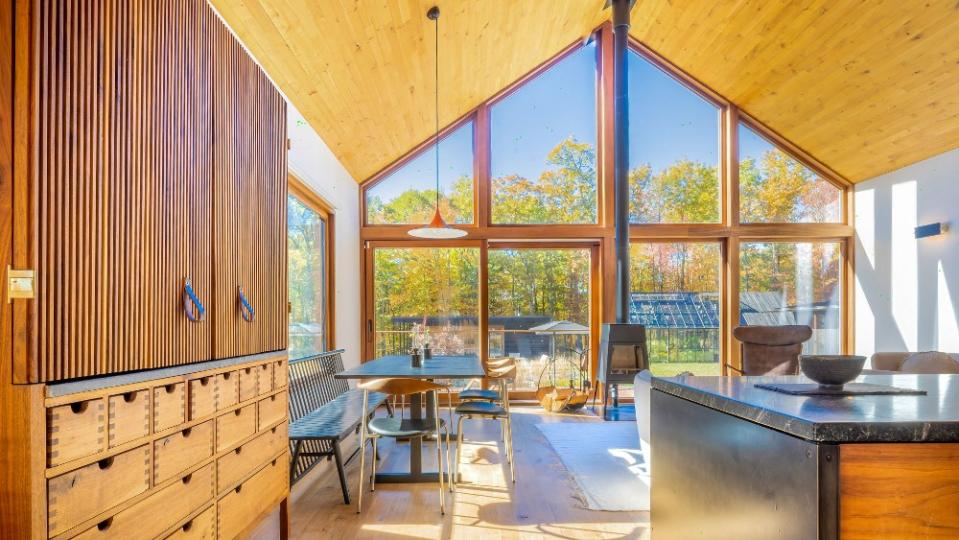
Perfect for gourmets, the kitchen is outfitted with concrete countertops, custom cabinetry and high-end appliances by Smeg and Sub-Zero. The living room also has a Wittus wood-burning stove and fireplace. The home feels like a true cabin with a modernized Scandinavian touch.
The elevated materials are what make this home truly spectacular, though. The spacious primary suite, for instance, features an en suite crafted from stone and slate, as well as a generously sized walk-in closet. The other two en suites sport wood-clad walls for a rustic feel. The home is made even cozier in the winter thanks to heated flooring throughout. All of the white oak for the floors was also sourced from within a 200-mile radius of the property.
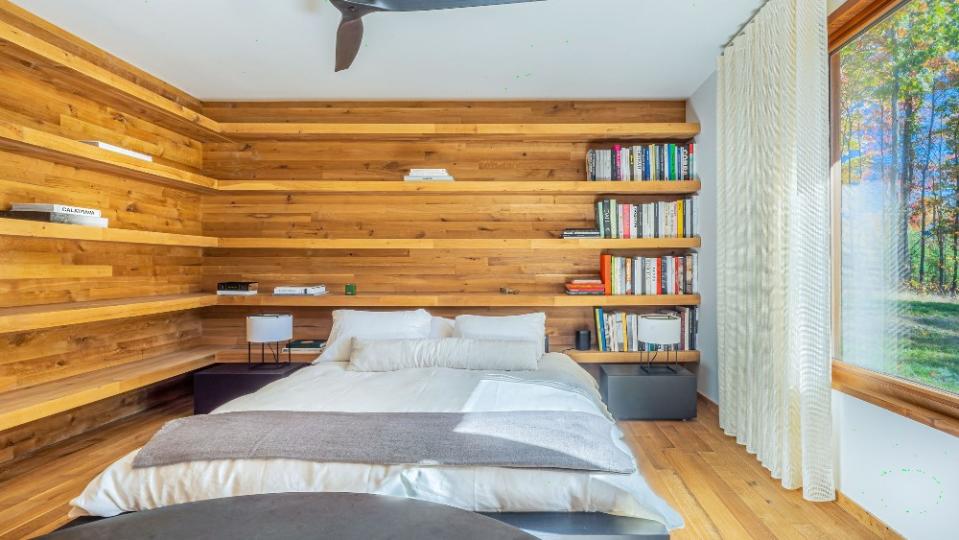
Outside, there is a gunite pool, a plunge pool and a hot tub, as well as a pool house with a high-tech sound system and a cedar sauna. The sauna can seat up to six people and has custom Rieder Zillertal sliding doors. Next, there is a covered outdoor living area with another Wittus wood-burning stove and a gourmet kitchen with a pizza oven, smoker and grill. It’s perfect for those summer nights cooking with friends and family. Lastly, there’s another separate structure with polished concrete floors, custom lighting and A/C that can be transformed into a creative workspace or additional entertaining room. It’s currently being used as a music studio.
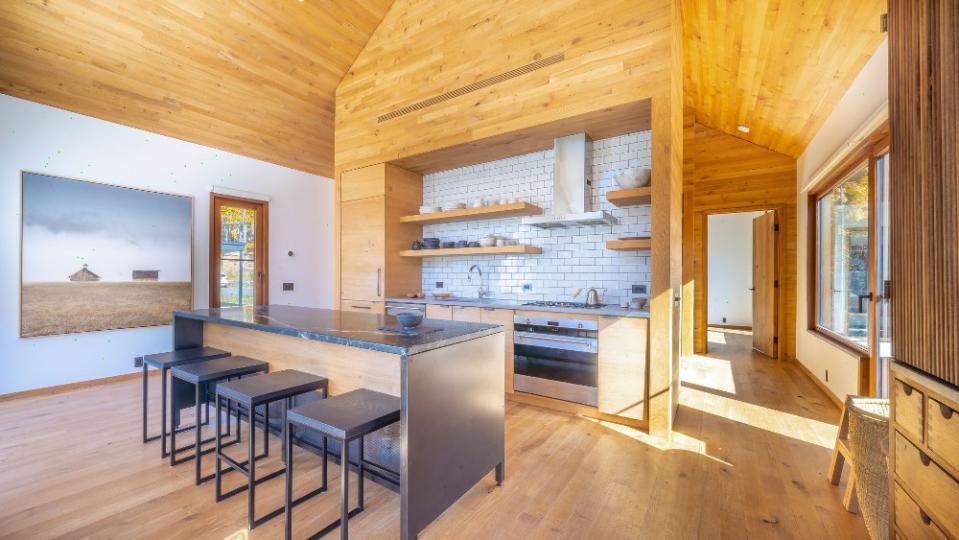
“Never before have I seen a better thought out and executed property than 7 Tamarack Lane,” listing agent Rich Vizzini of Corcoran Country Living said. “The owner was building a forever home and bought one adjacent lot to expand the compound. He has invested over $6 million in the property, with $100,000 of that just for the appliances for the outdoor kitchen. The owner put a lot of care into 7 Tamarack Lane and it shows.”
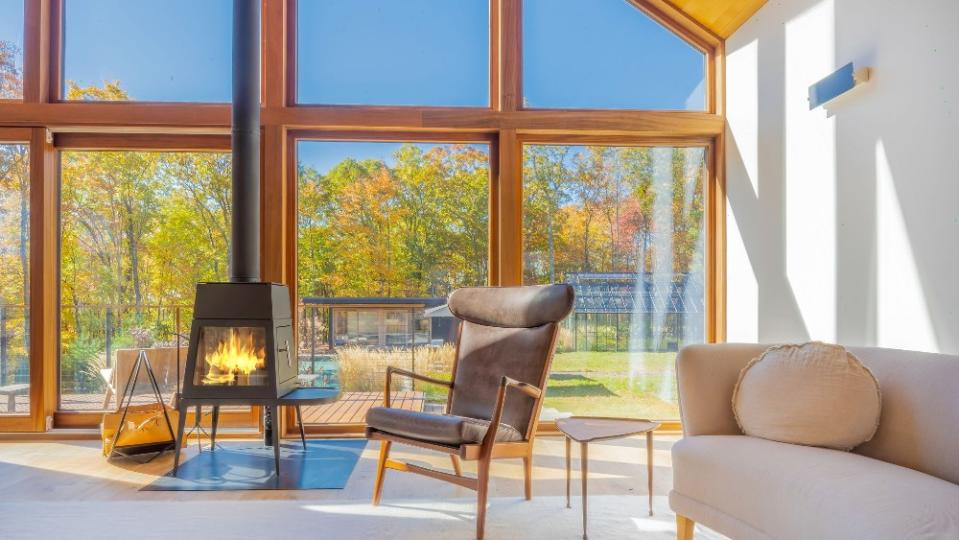
The property also has a two-car garage with custom lighting and two EV chargers, as well as a carport with another EV charger. For the sustainably minded buyer, the home has 12 kW solar panels on the roof and a Tesla Powerwall that lowers the property’s carbon footprint. It’s perfect for those seeking somewhat off-grid living. The home also has a custom greenhouse with climate control and an auto-watering system. There’s also potting shed within the greenhouse for budding green thumbs. Just one question remains: What are you going to plant?
Check out more photos of 7 Tamarack Lane below:
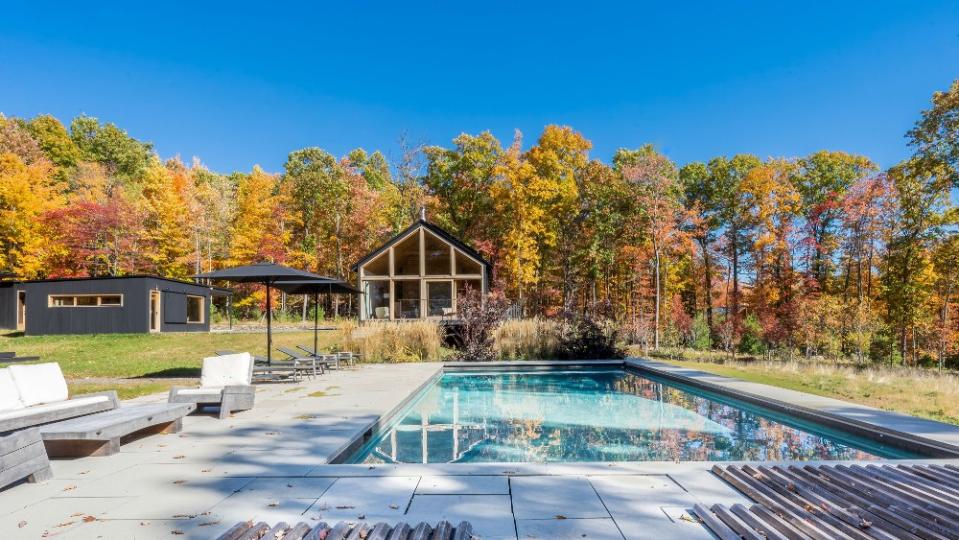
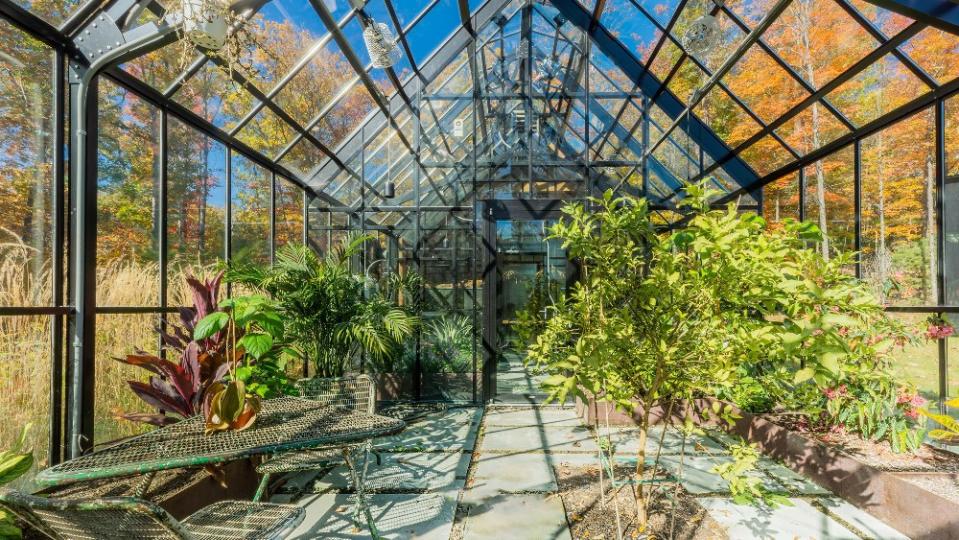
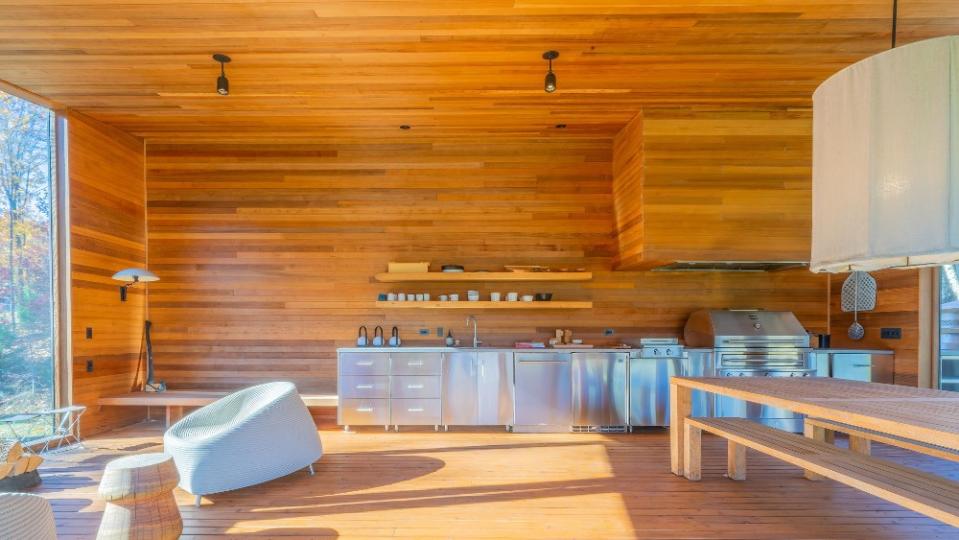
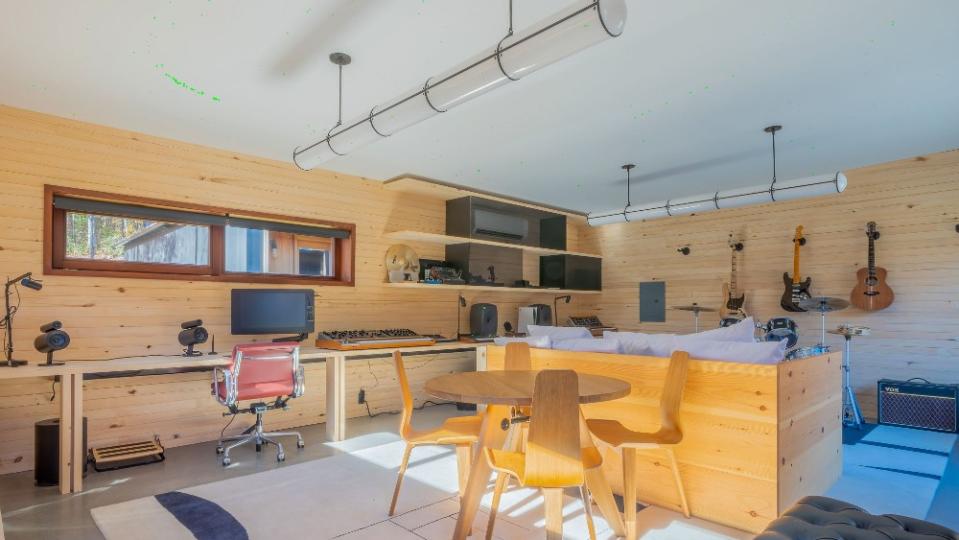
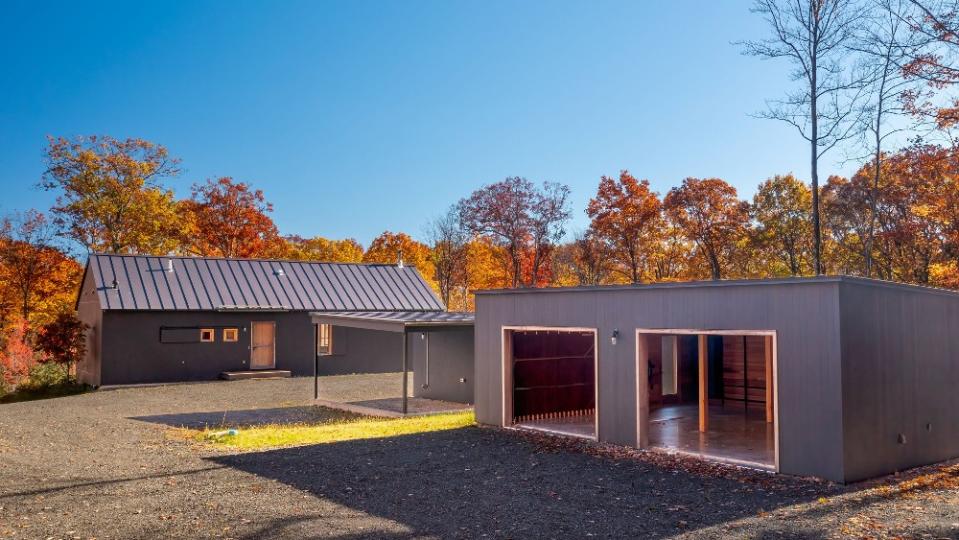
Best of Robb Report
Sign up for Robb Report's Newsletter. For the latest news, follow us on Facebook, Twitter, and Instagram.

