This $38.5 Million Lake Tahoe Estate Has a Deep-Water Dock and 130 Feet of Lakefront

The aptly named “Shangri-La” residence represents just that—an idyllic hideaway that is your very own utopia. Located in Tahoe City on Lake Tahoe’s West Shore, this $38.5 million estate is a year-round paradise.
From the gated, heated driveway to the pristine, pebbly shores lies a world of wonder at this 1.7-acre property. In total there are nine bedrooms, eight bathrooms and two half-bathrooms in the main residence, the detached guest house and the guest apartment.
More from Robb Report
Inside a $26 Million Cape Cod-Style Home in LA With Views of Catalina Island
This $5.5 Million Lake Placid Home Comes With Its Own Luxe Electric Day Boat
This $21 Million 'Paparazzi-Proof' Penthouse in NYC Has a Secret Tunnel for Camera-Shy Residents
The home, located at 2020 West Lake Boulevard, was designed by famed Los Angeles-based designer Gary Gibson, known for his high-end approach to traditional interior design. The home was first built in 1993 and has been recently upgraded and remodeled for today’s modern buyer. At the property, every amenity and detail were thought of to create the most self-sufficient getaway for family and friends.
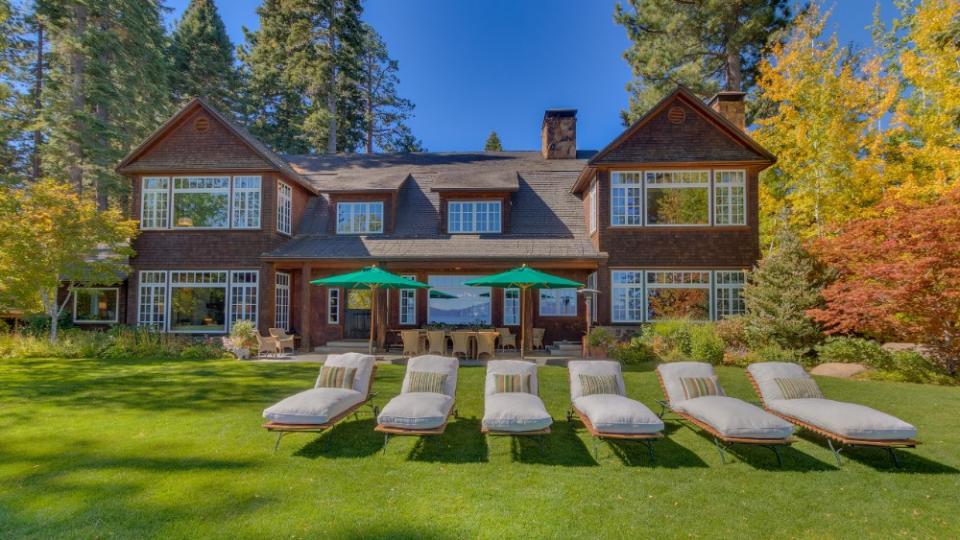
Photo-tecture
For example, the heated driveway, made of three-inch granite imported from India, features an advanced snowmelt system, while the courtyard is made from hand-hewn insulated stones. Inside you’ll find mahogany walls, gorgeous stone fireplaces, custom cabinetry, exposed wood beamed ceilings and other hand-selected materials that reflect Tahoe’s history.
The main residence, which has seven bedrooms, has an elevated cabin aesthetic with clean lines, soft wood and a chic decor. There is a gourmet farmhouse-style kitchen with a fireplace, as well as a butler’s pantry with a commercial Frigidaire refrigerator and freezer. Also in the main residence is an incredible 22-meter indoor swimming pool. Both the pool and the hot tub run on an advanced UV system and commercial grade ozone system, meaning that no chemicals are used. Next to the pool is a sauna, as the previous owner was keen on a healthy, natural lifestyle.
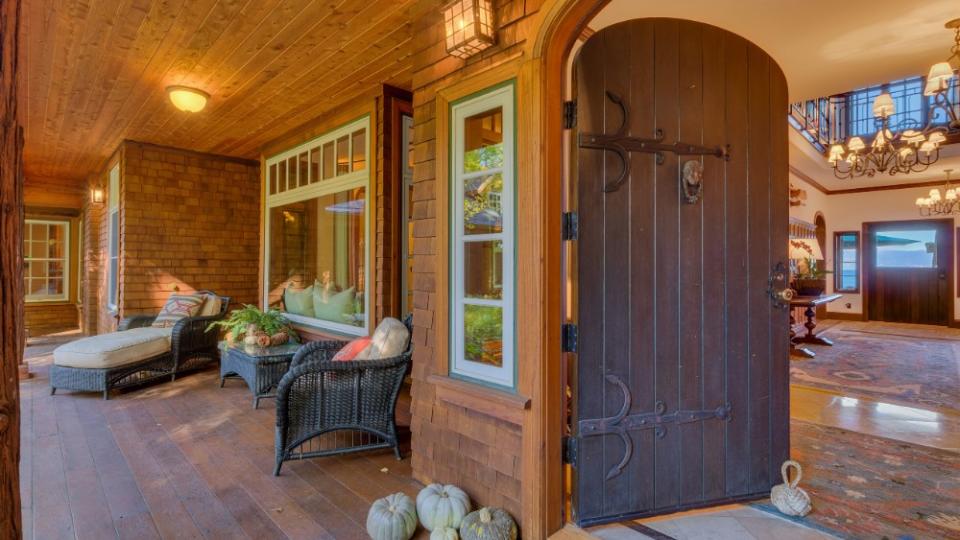
Photo-tecture
There is also a guest apartment within the main house, complete with its own kitchen, and a detached guest house which pays tribute to traditional Tahoe cabins. It’s built for entertaining, and the owner hosts annual family Olympics on the estate as a long-time tradition.
“The sellers have a large network of extended family and friends,” says principal broker Bill Dietz with Tahoe Luxury Properties. “Their property on the shores of Lake Tahoe provided the perfect gathering place where the family and friends can gather, recreate, relax and socialize together. It’s a camp with style for kids and adults.”
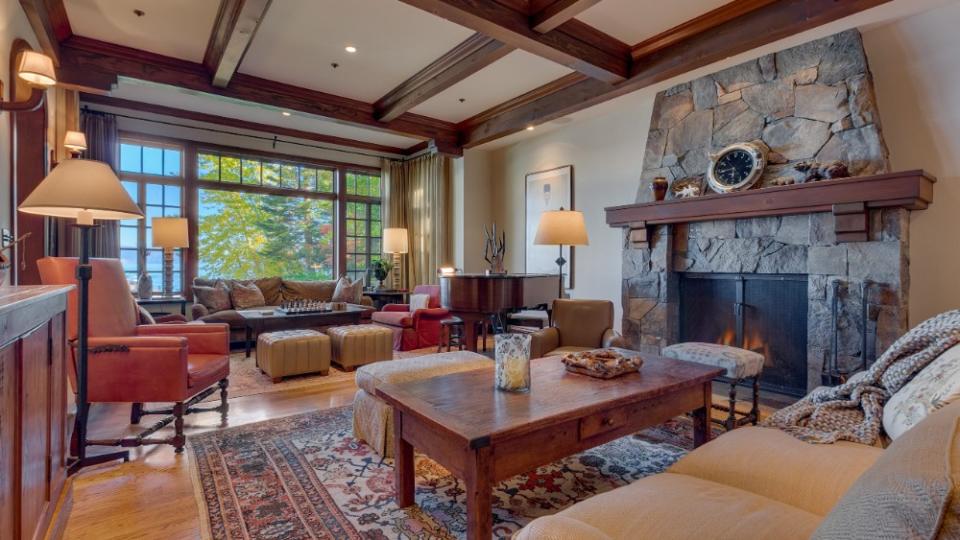
Photo-tecture
Tahoe is known for its range of outdoor pursuits, and Shangri-La is no exception. The home sits on 130 feet of lake frontage, very rare for Tahoe, and has a private, deep-water pier with a boat lift and two buoys. On this side of the lake, the beaches are known for their pebbly texture, and there’s plenty of beach from which to enjoy the wonderful lakeside scenery, as well as ample lawn space for summer entertaining. The owners also built a custom-designed in-ground hot tub and outdoor garden shower to enjoy sunsets and warm up after a dip in the alpine lake.
Other outdoor amenities include an in-ground bocce court and a horseshoe pit near the courtyard, and the backyard also converts to a pro-size volleyball and badminton court. The property’s nature path can also be used as an extreme croquet course. The courtyard lies between the main residence and is protected from eastern wind; here you can find a basketball hoop.
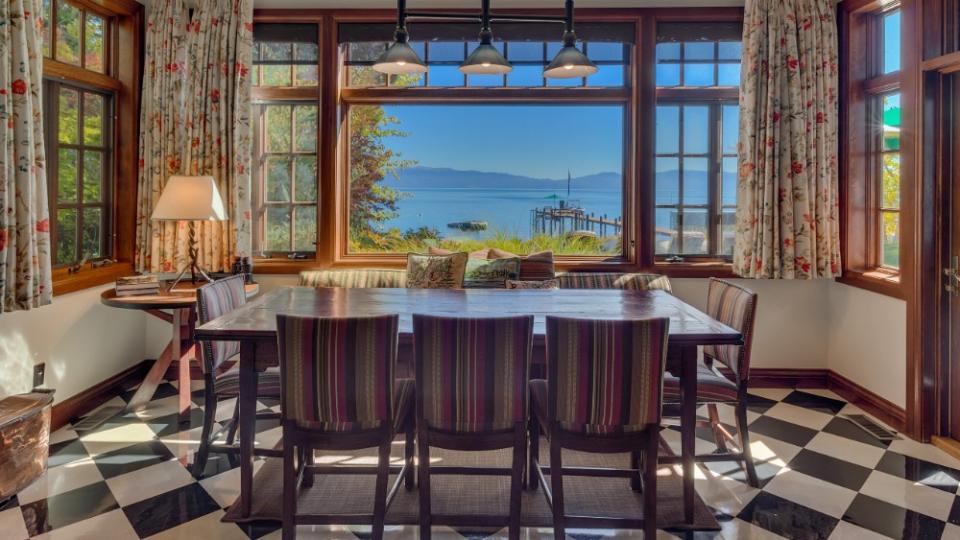
Photo-tecture
“While the recreational opportunities in the Lake Tahoe area are limitless, within the boundaries of the estate one can find all they need,” Dietz says. “There is always a spirited game going on somewhere on the property. The owners stage the West Shore Olympics, where a decathalon of games are played over the course of a weekend. The winning team is crowned grand champion on Sunday.”
Other features include an executive office, a formal dining room and an expansive primary suite.
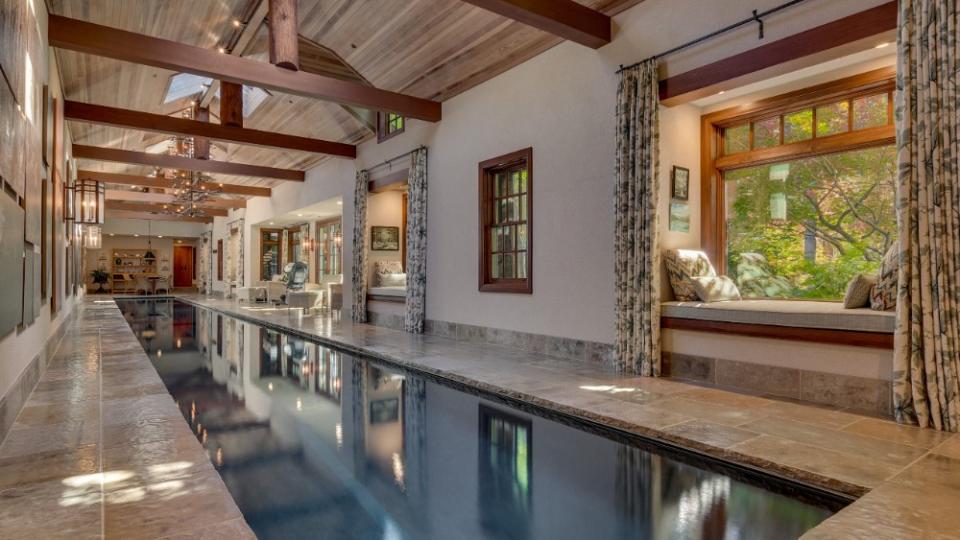
Photo-tecture
“The west shore of Lake Tahoe has been the top choice for the well-heeled yet adventure-minded visitors for generations,” Dietz says. “In the early 20th century business barons like JP Morgan and Duane L. Bliss established expansive estates on the west shore. That tradition continues today with technology tycoons and financiers taking up roots here. The west shore is loved for its calm waters, old growth forests, extensive trail networks and dramatic peaks.”
Check out more photos of the property below:
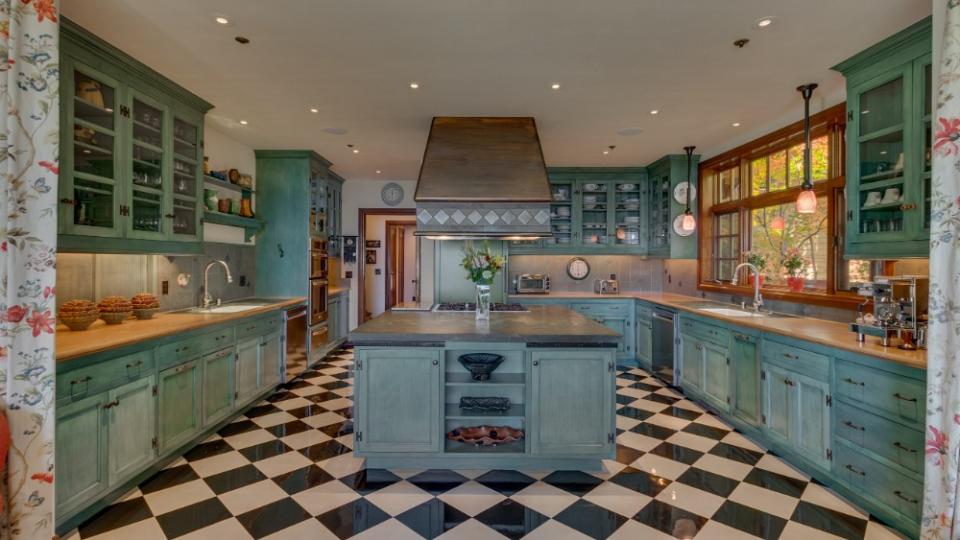
Photo-tecture
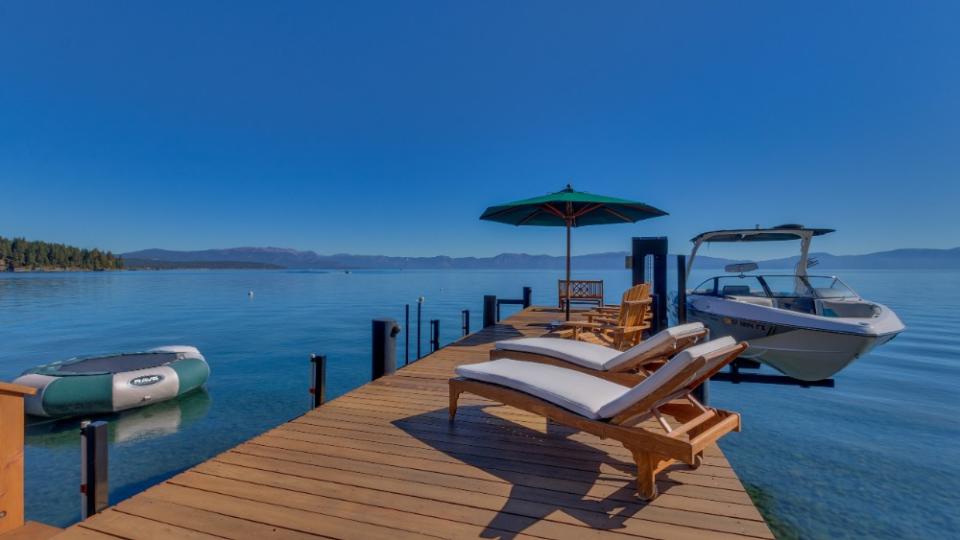
Photo-tecture
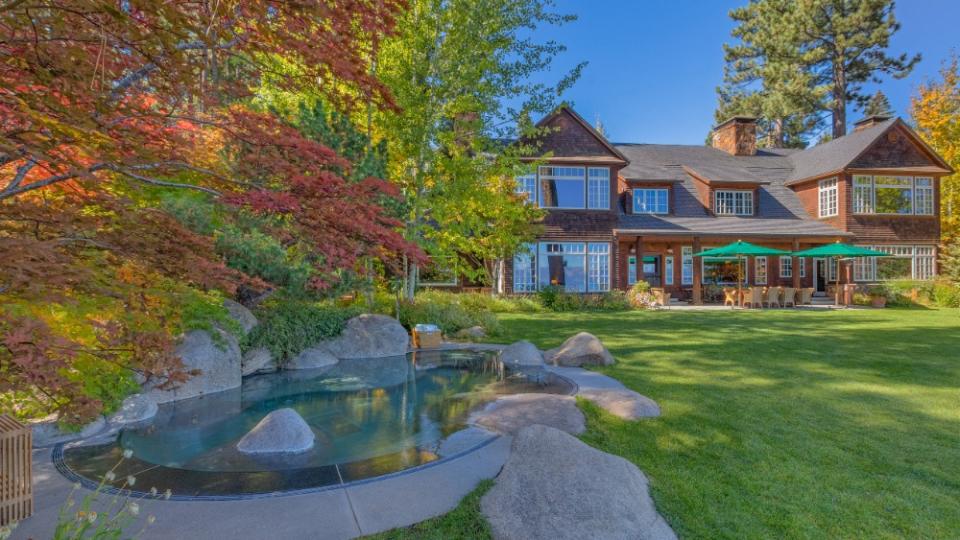
Photo-tecture
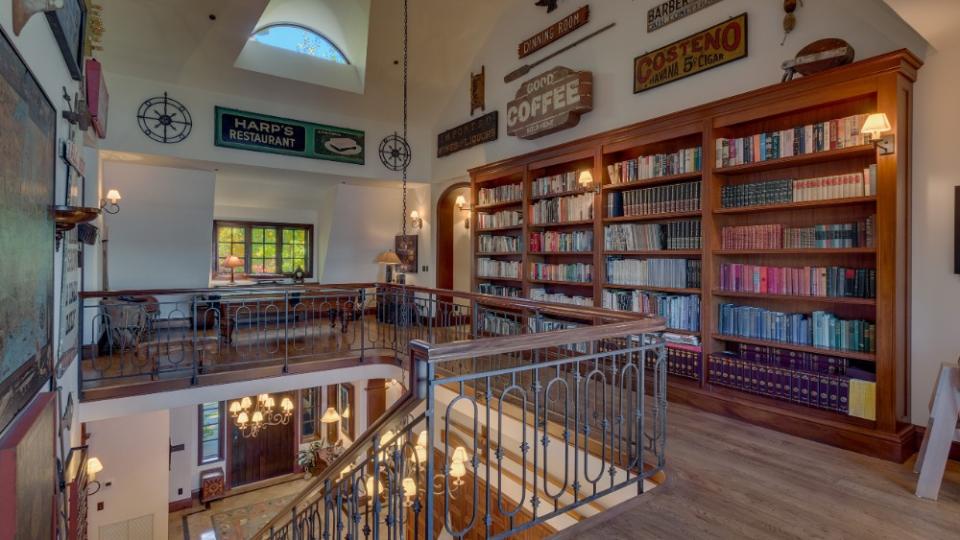
Photo-tecture
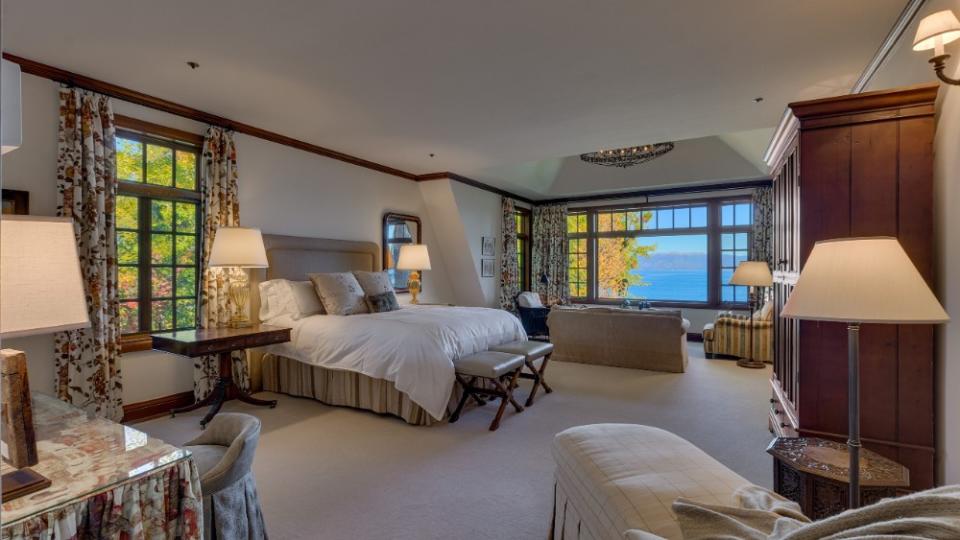
Photo-tecture
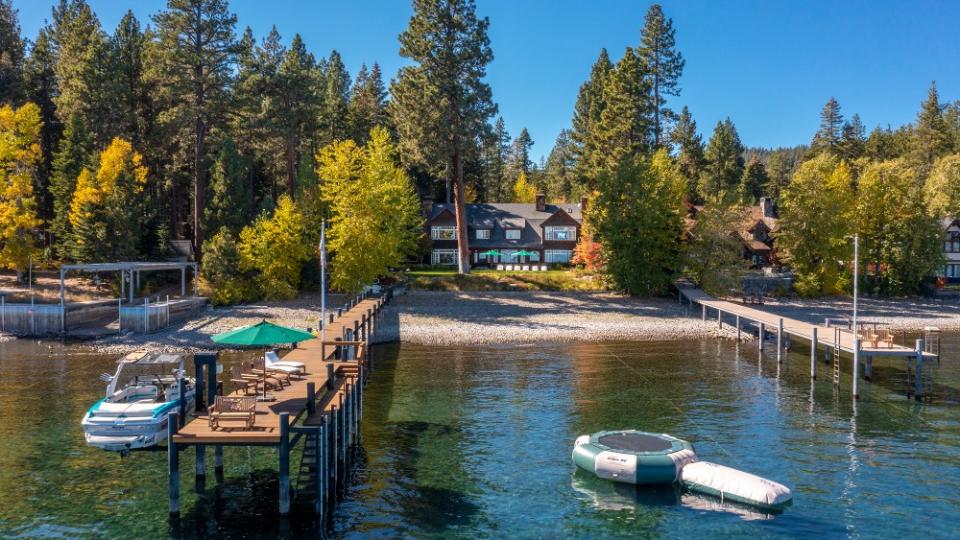
Vista Estate Visuals
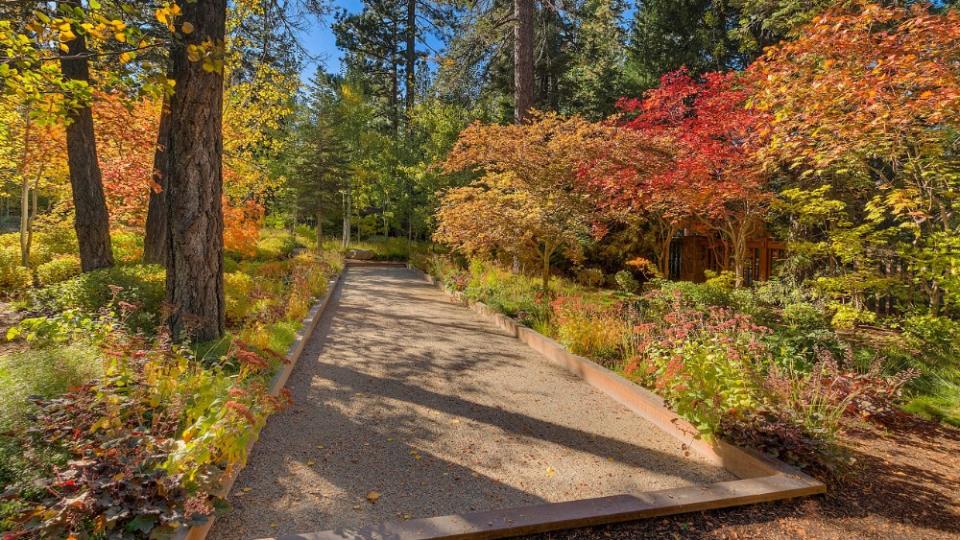
Photo-tecture
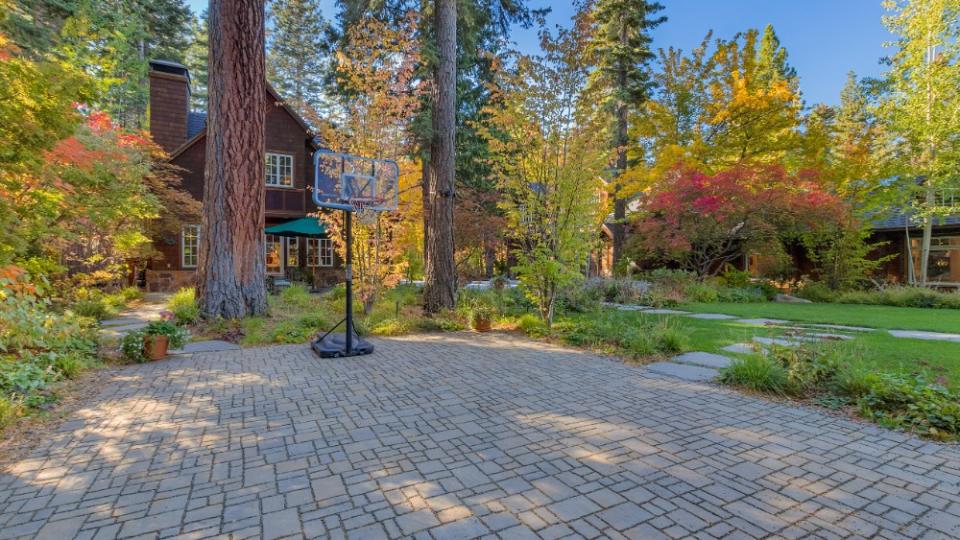
Photo-tecture
Best of Robb Report
Sign up for Robb Report's Newsletter. For the latest news, follow us on Facebook, Twitter, and Instagram.

