This 366-Square-Foot Loft Feels Roomy, Thanks to Minimalist Aesthetics
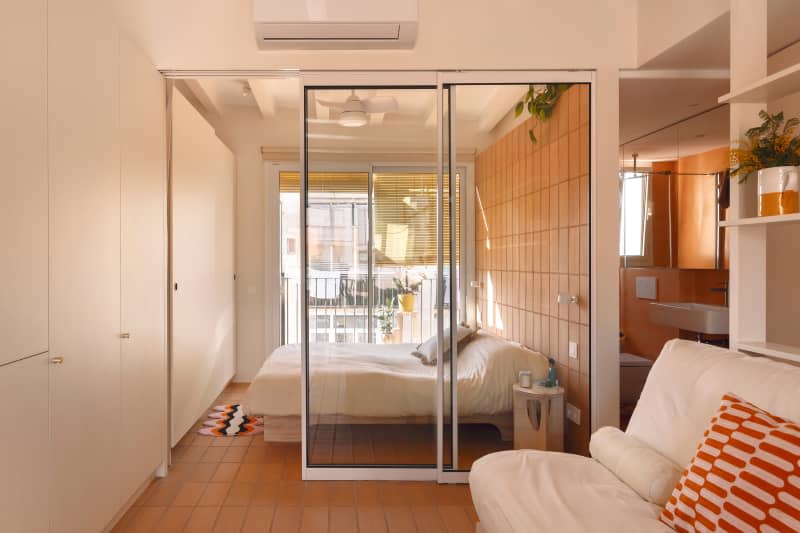
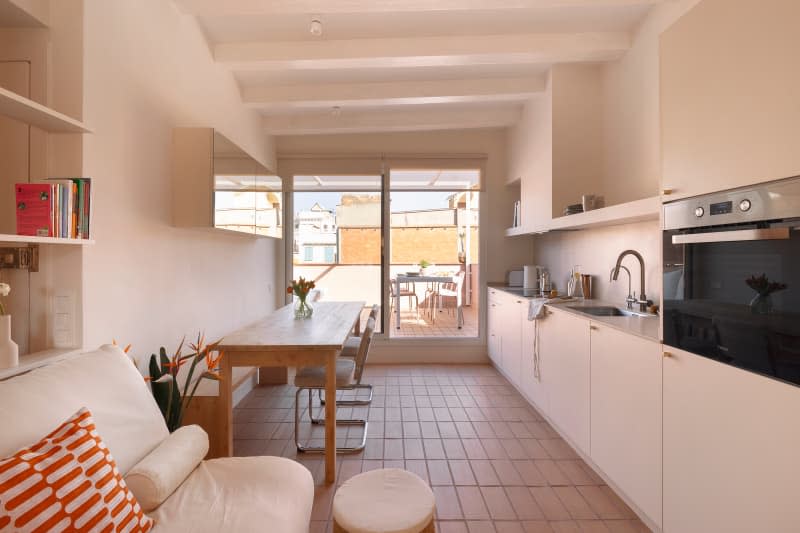
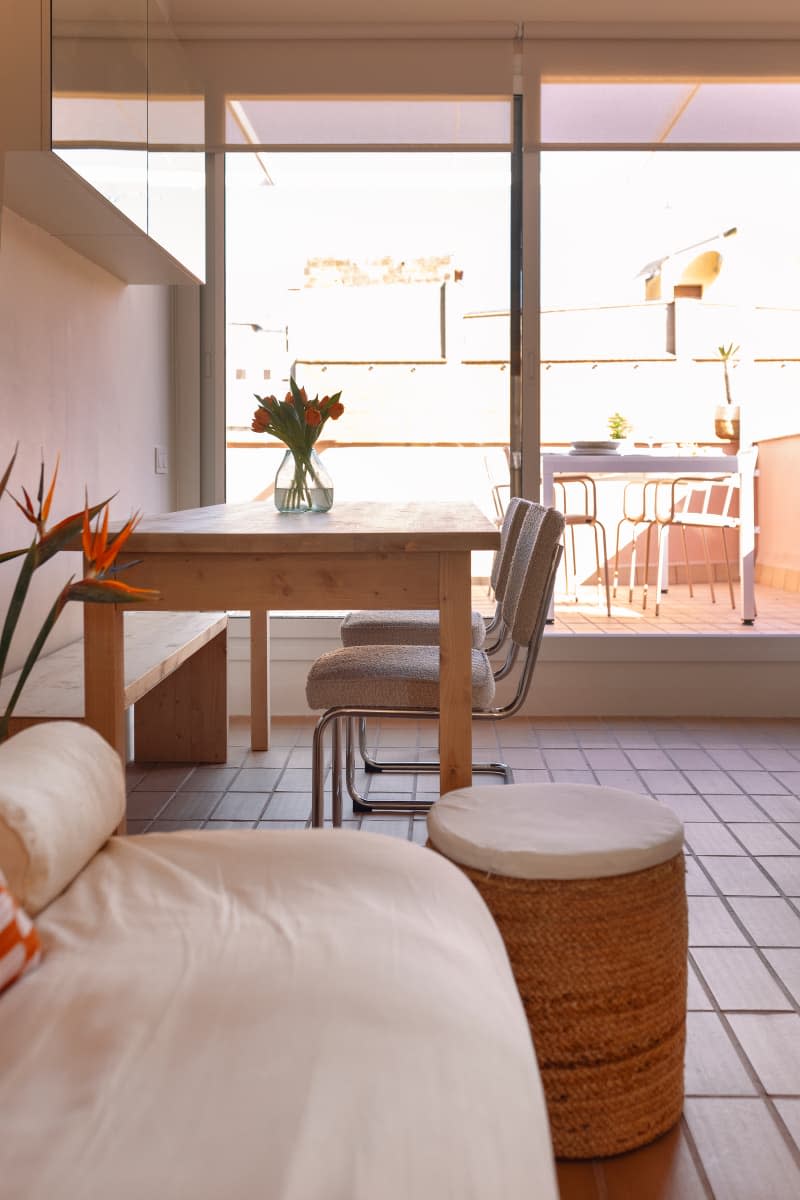
Credit: Lula Poggi Credit: Lula Poggi
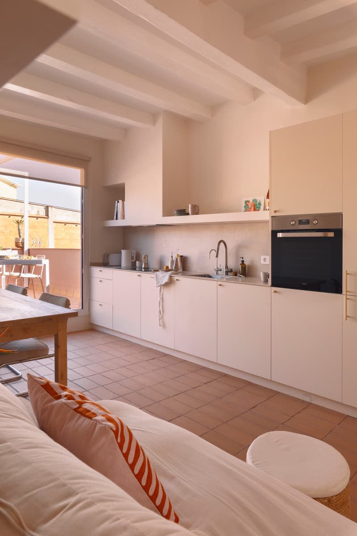
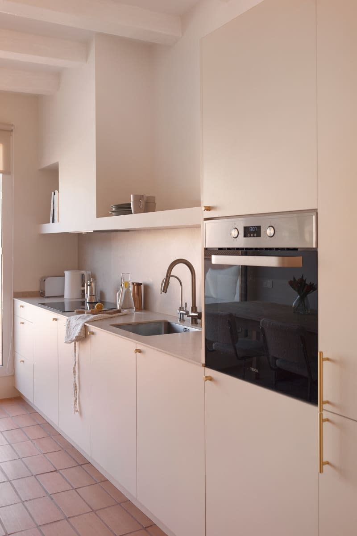
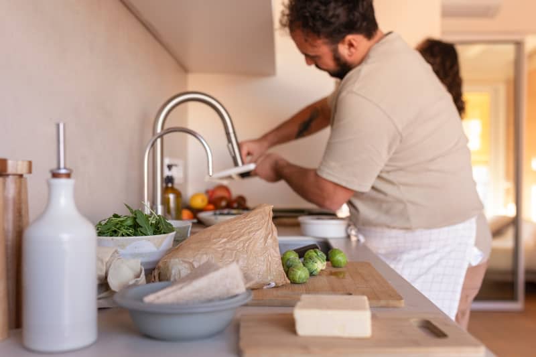
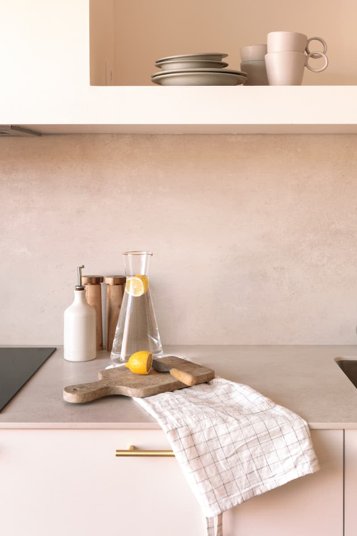
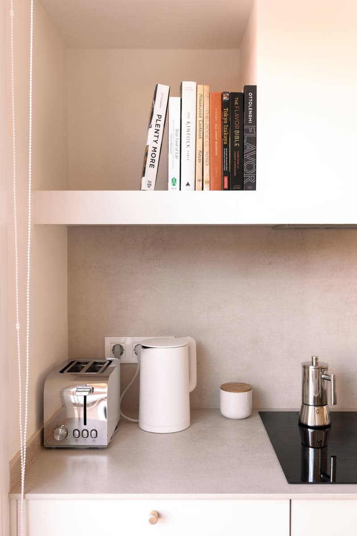
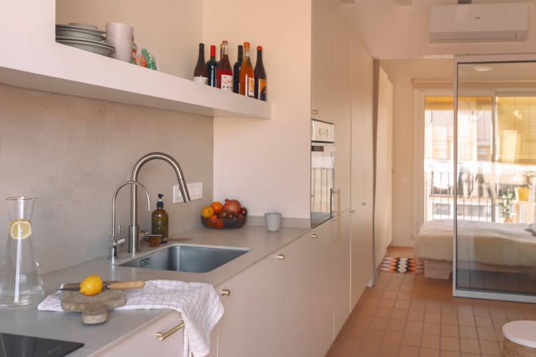
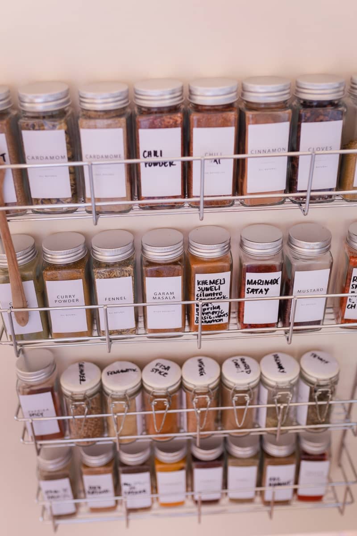
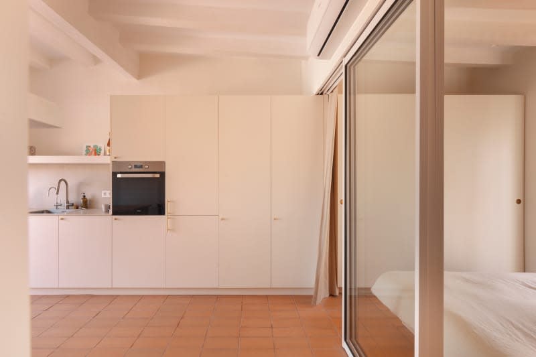
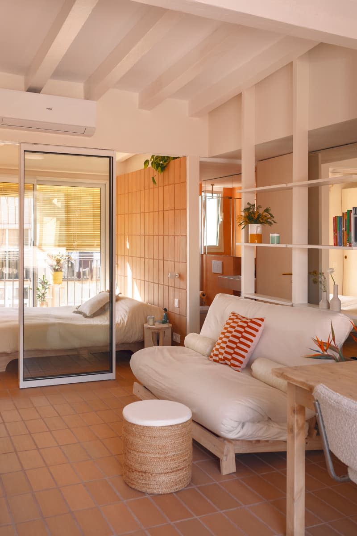
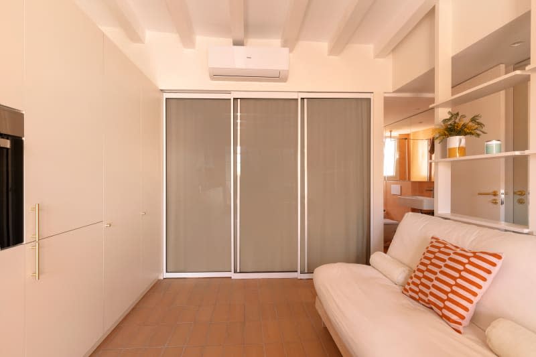
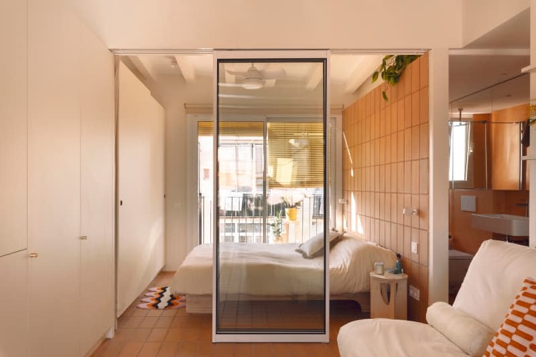
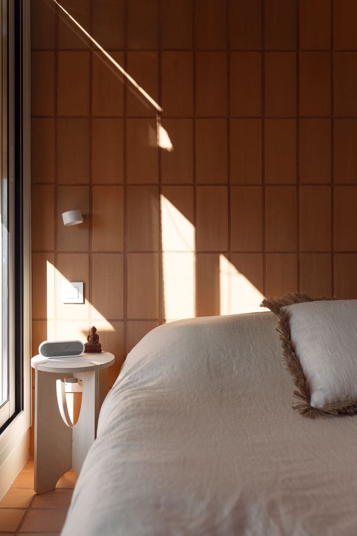
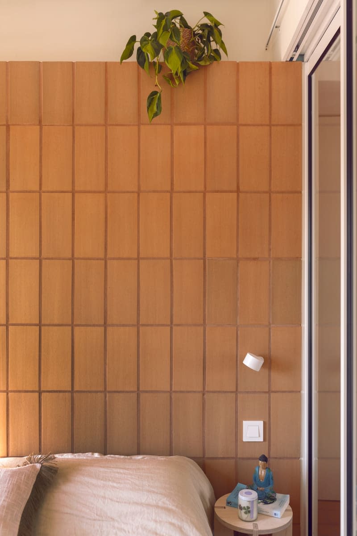
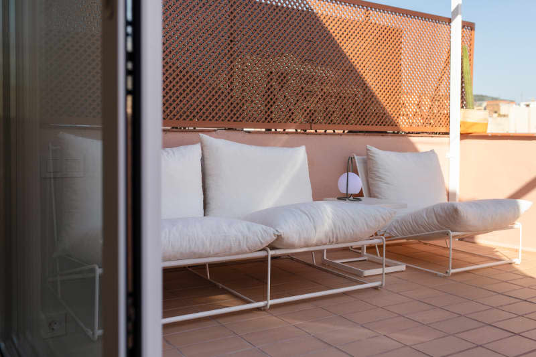
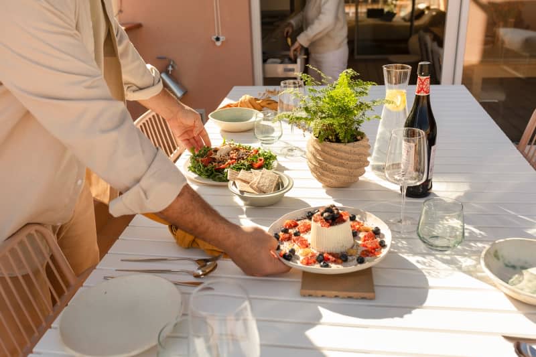
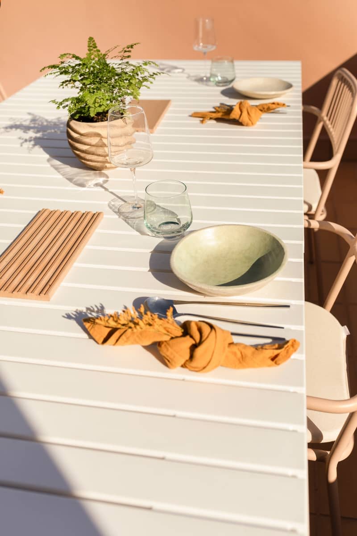
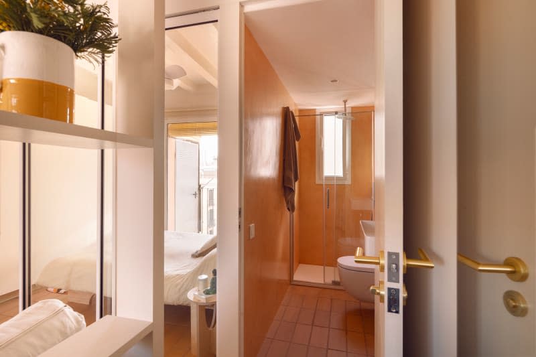
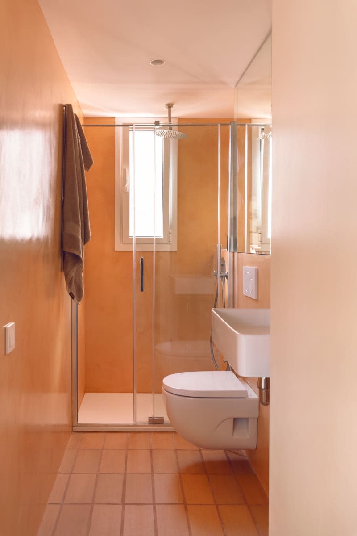
ABOUT THIS TOUR
HOME TYPE: Loft
LOCATION: Barcelona, Spain
STYLE: Minimal, Scandinavian
BEDROOMS: 1
SQUARE FEET: 366
“They say you don’t choose a home, the home chooses you, and this couldn’t be truer for us,” writes Jessica Freedman, a trained journalist with a masters in food tourism. Jessica says that she and Vincenzo Di Pantaleo, a food designer, event organizer, and founder of the Funky Kitchen, went to see the place on a whim.
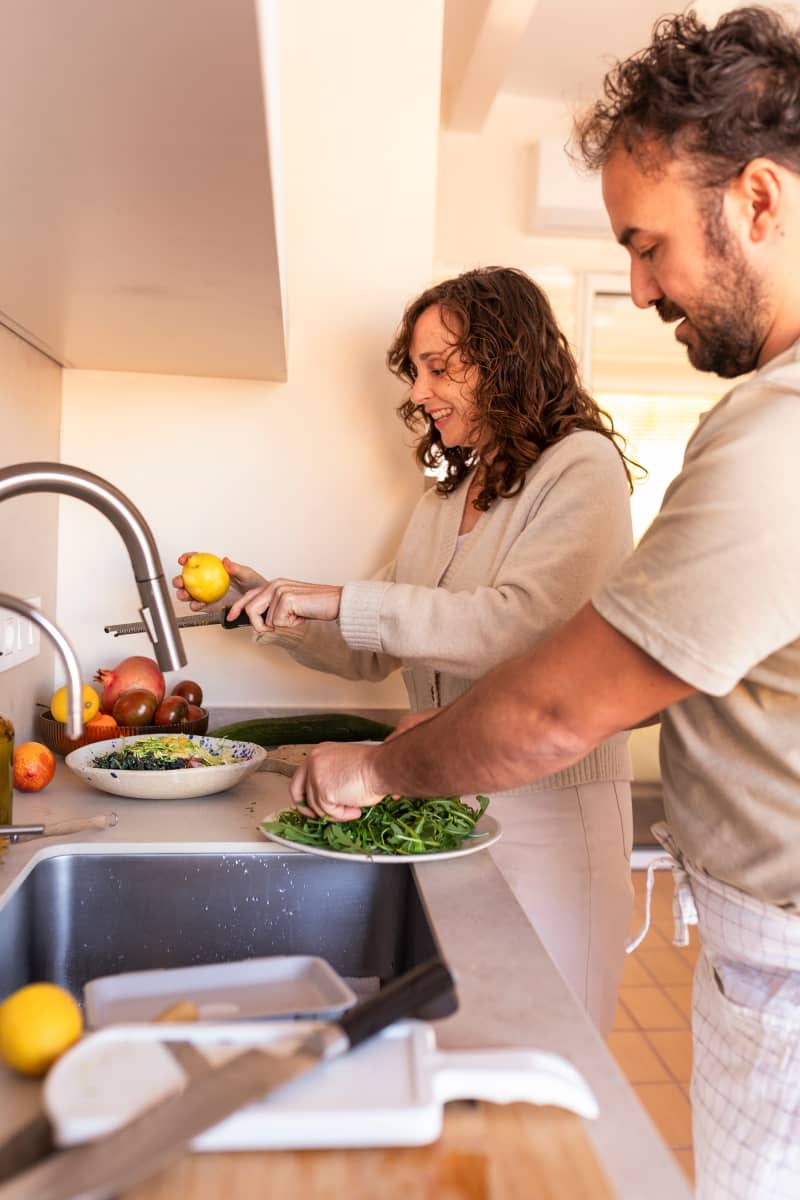
“Our friend saw the place was being sold directly by the owner and urged us to go see it because it had everything we were looking for (lots of natural light, a terrace and in the center of the Gracia neighborhood),” Jessica continues. “The catch: It was really small and Manhattan-style prices per square foot. We had just gotten back from a long trip and were jetlagged, and weren’t in the mood but we went anyway. And 10 months later, we live in this tiny chalet that we remodeled this past fall to take advantage of every micro inch.”
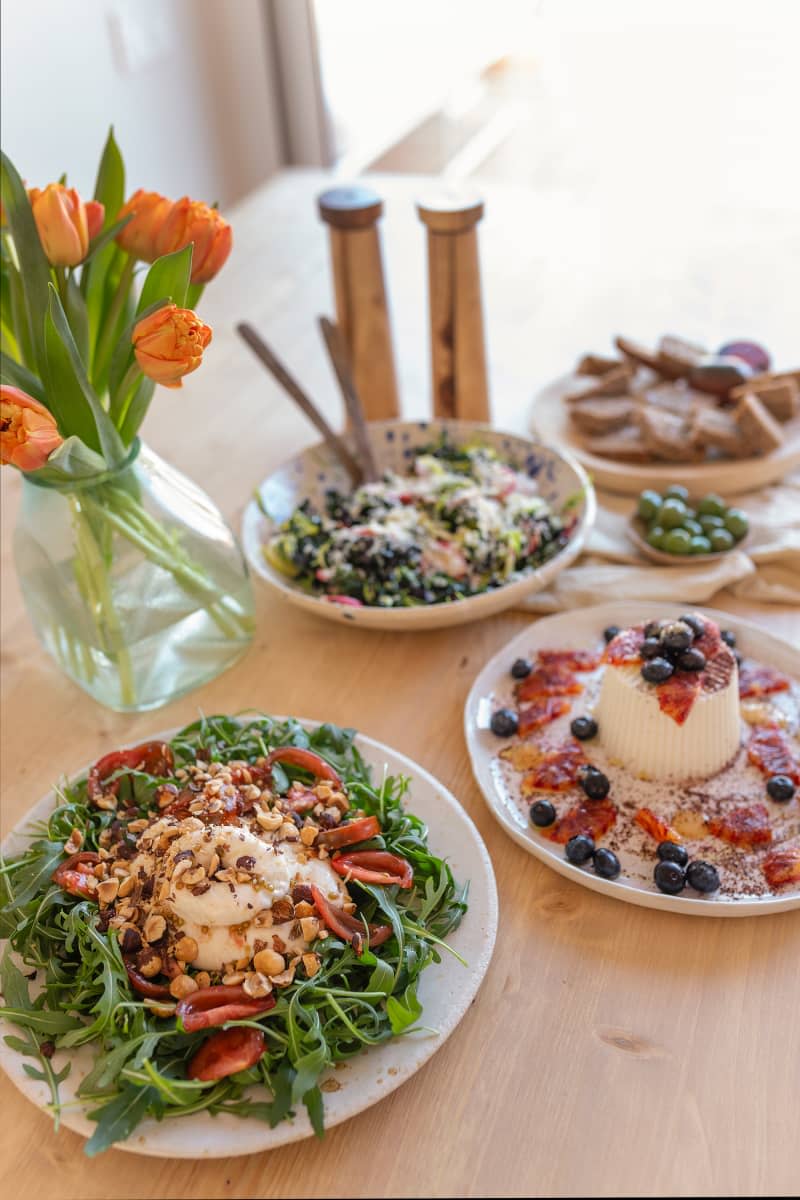
Food is a passion for both of them. Jessica worked in the travel industry in the Ecuadorian Amazon, the Galapagos, Quito, and eventually Barcelona, where she pursued a masters in food tourism and combined her “love of food and travel.”
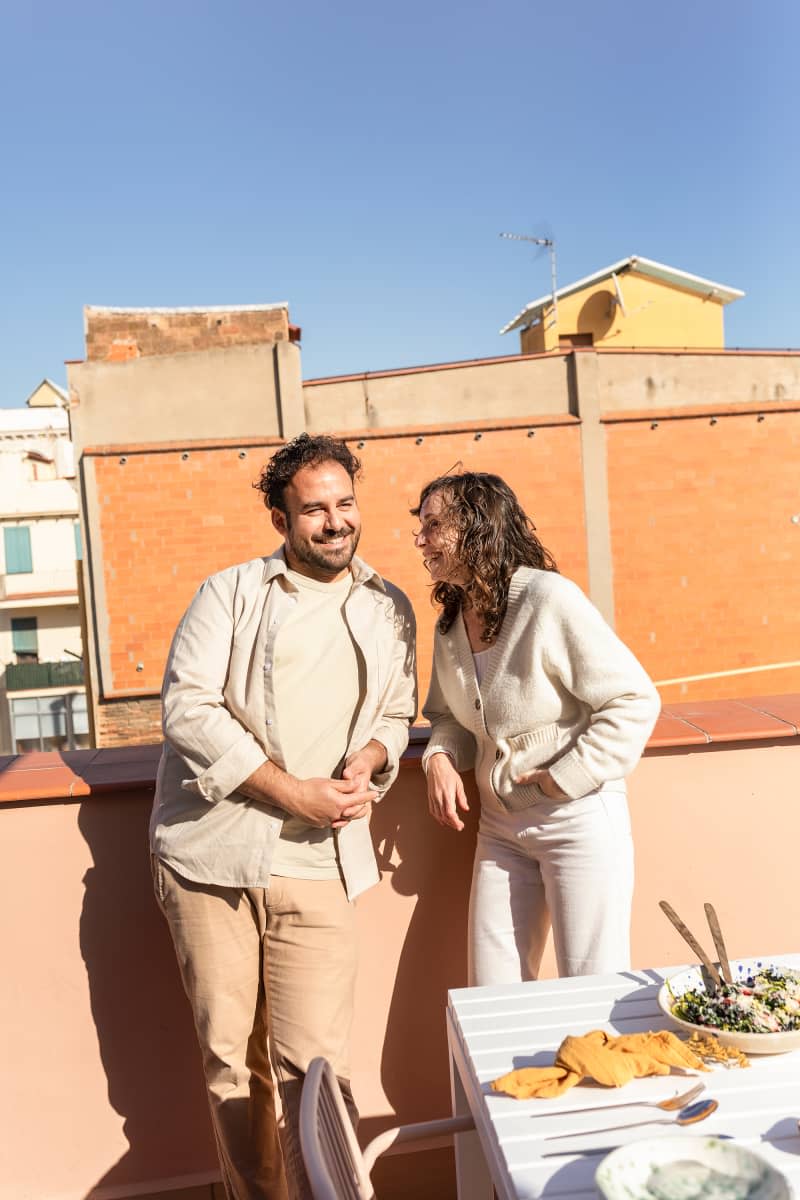
Vincenzo has a passion for gastronomy, wines, travel, and art and for almost 15 years has been been working as a food designer and event organizer. “I enjoy my moments of solitude going to the theater as much as I enjoy our dinners full of beautiful people, anecdotes and stories, good wine, and food,” he described.
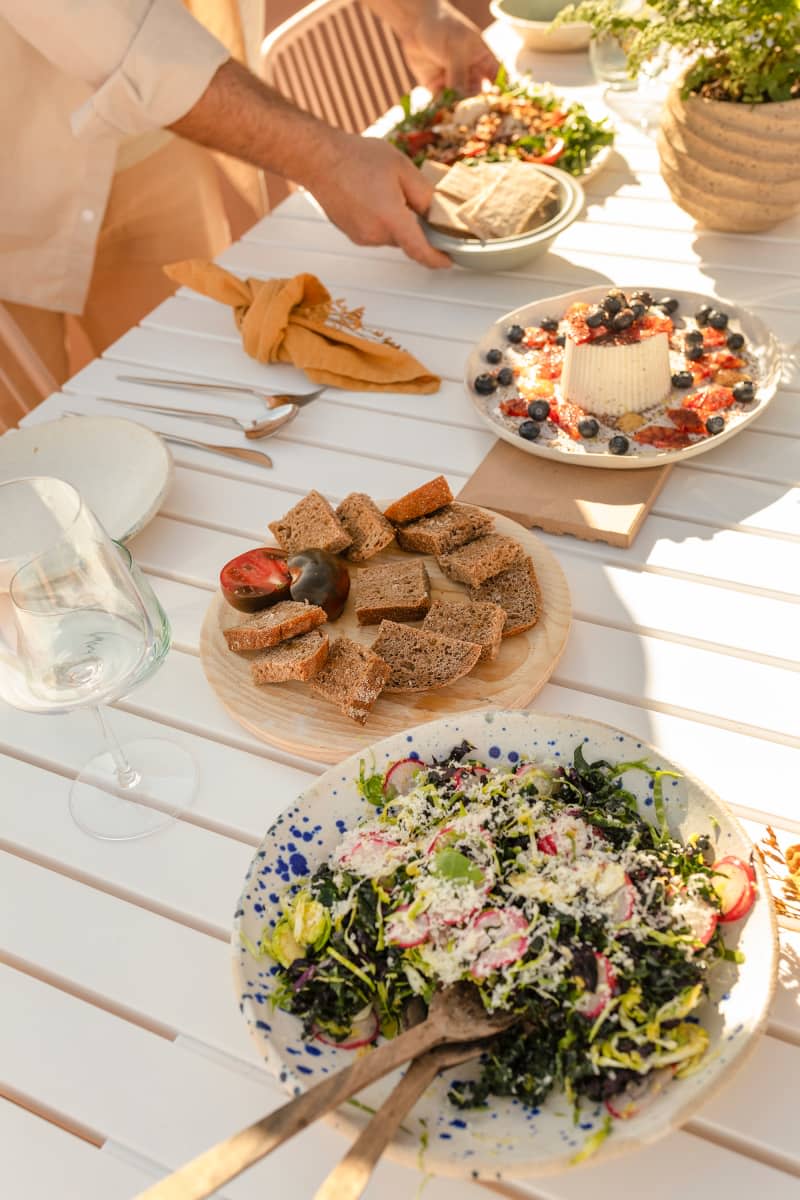
To make such a small space livable, they aimed to make it feel as spacious as possible, and worked with the Catalan architects nord arquitectes, who the couple say are experts in maximizing small spaces.
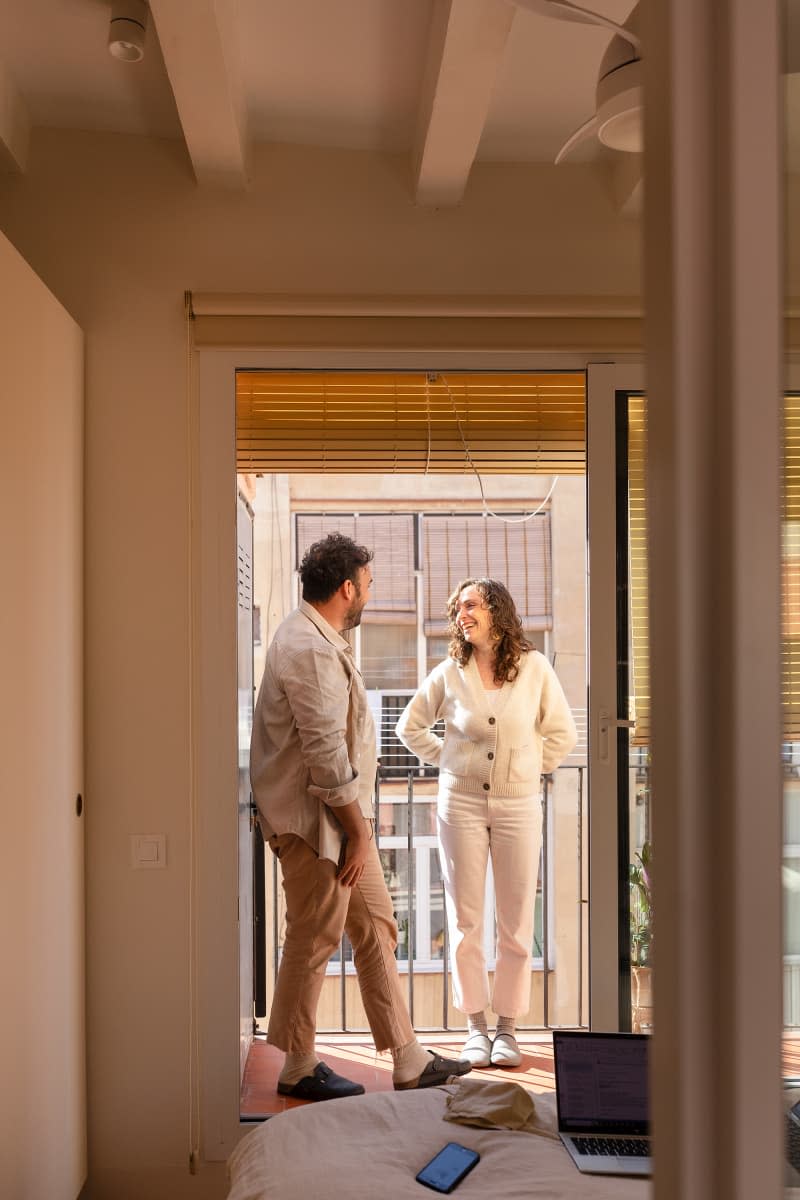
“They helped us define a continuous palette where the lines between the inside and outside are blurred by the use of the same material for the floors (Catalan terracotta that is typically used on terraces),” Jessica begins. “We decided to give it a Japandi style — a mix of Japanese and Scandinavian styles, which essentially mixes the Japanese wabi-sabi philosophy of slow-living and minimalism with Scandinavian coziness and well-being.”
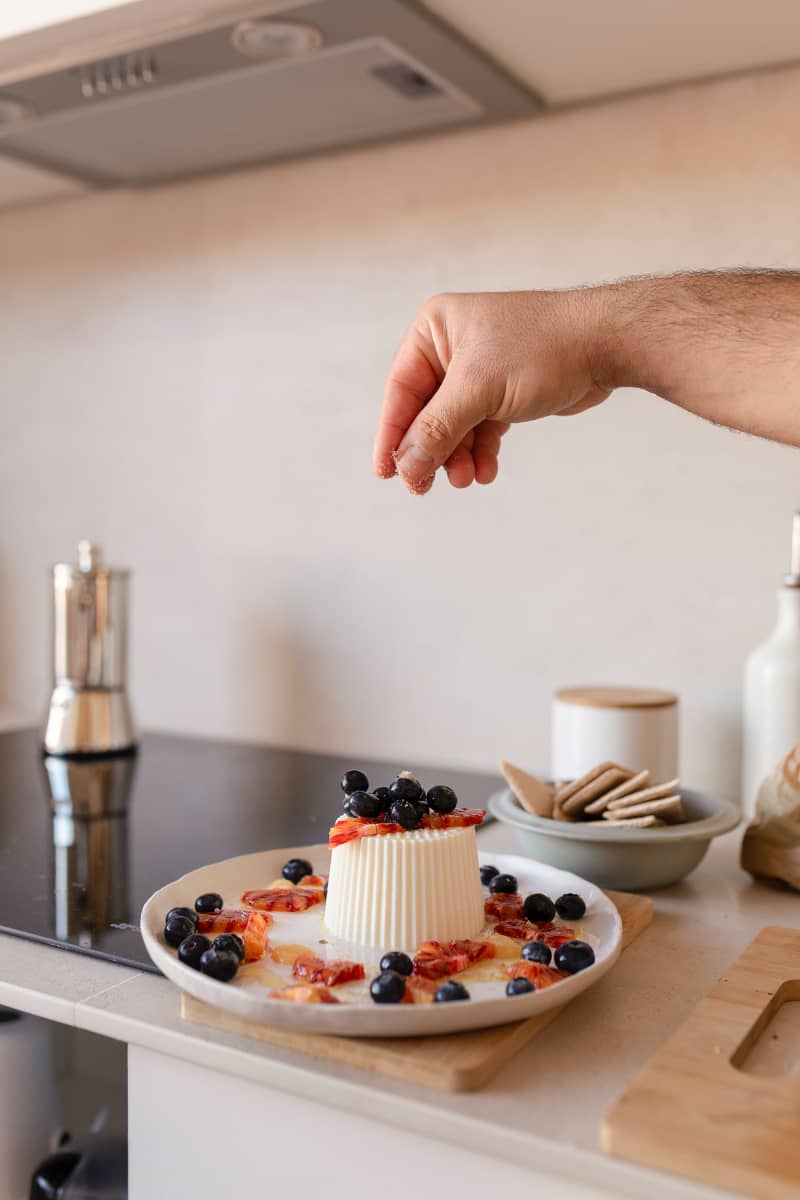
“By using minimalist style with neutral tones we wanted to give the feel like we’re on vacation because we both love to travel. We felt like minimalism and lack of clutter was essential to make the most of a small space. We chose a Japanese futon couch and bed to continue in this Japandi style with light wood to echo the palette of colors.”
Resources
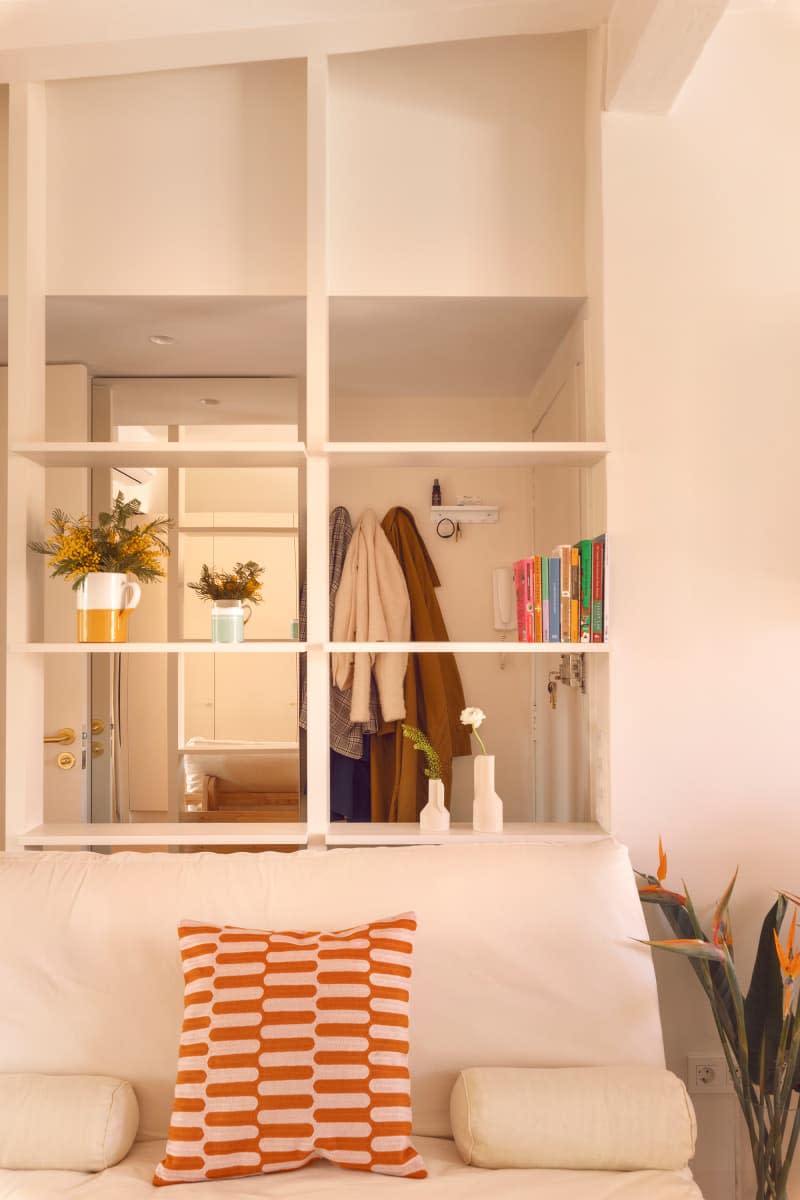
ENTRY
Green Paint Can Candle — Puglia

LIVING ROOM & KITCHEN
Dishes, Cups ,and Flower Vases — Bolia
Illustration — Giulia Sagramola
Plants and Flowers — Zelinda Milano
Futon Couch — Futon Espai
Ziggy Cushion — Tarta Gelatina

DINING ROOM
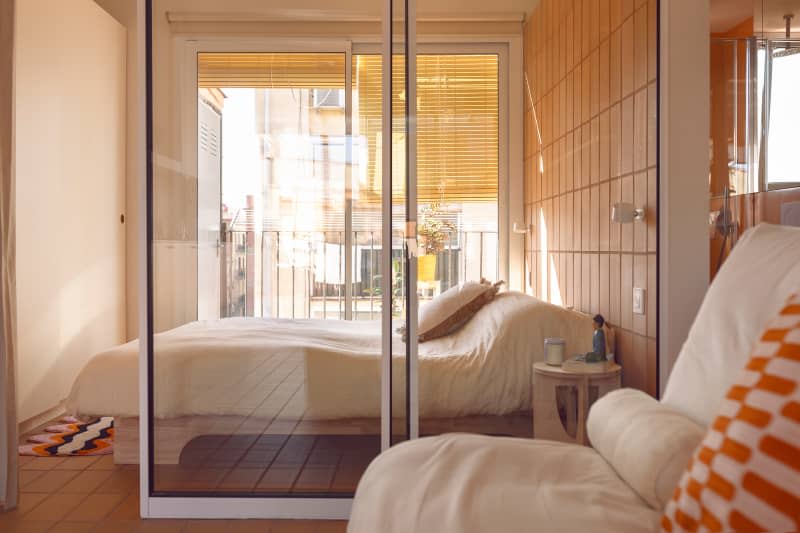
BEDROOM
Futon Bed — Futon Espai
Cardamom and Bergamot Candle — To From
Collapsible Stool — Debosc
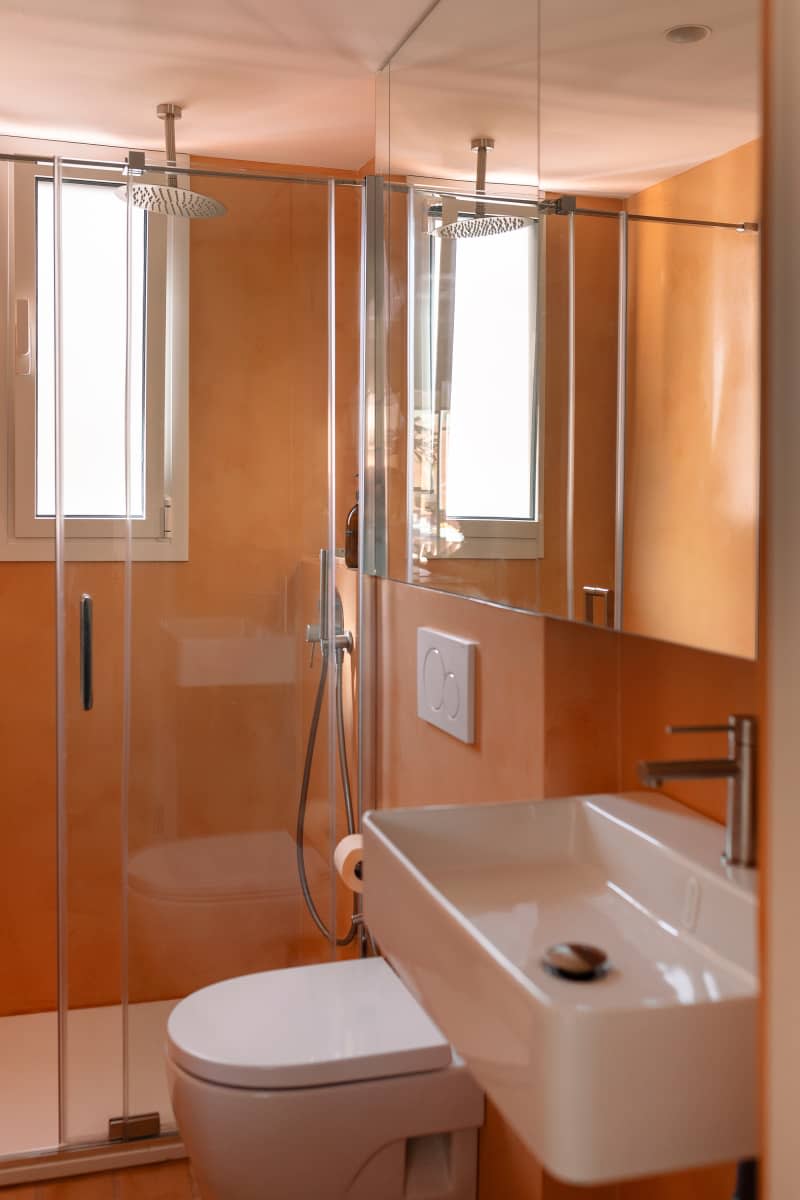
BATHROOM
Plankton Bathmat — Tarta Gelatina
Peach and Mango Candle — To From
Thanks, Jessica and Vincenzo!
This tour’s responses and photos were edited for length/size and clarity.
Share your style: House Tour & House Call Submission Form

