35 Open Floor Plan Decorating Ideas Designers Love for Great Flow
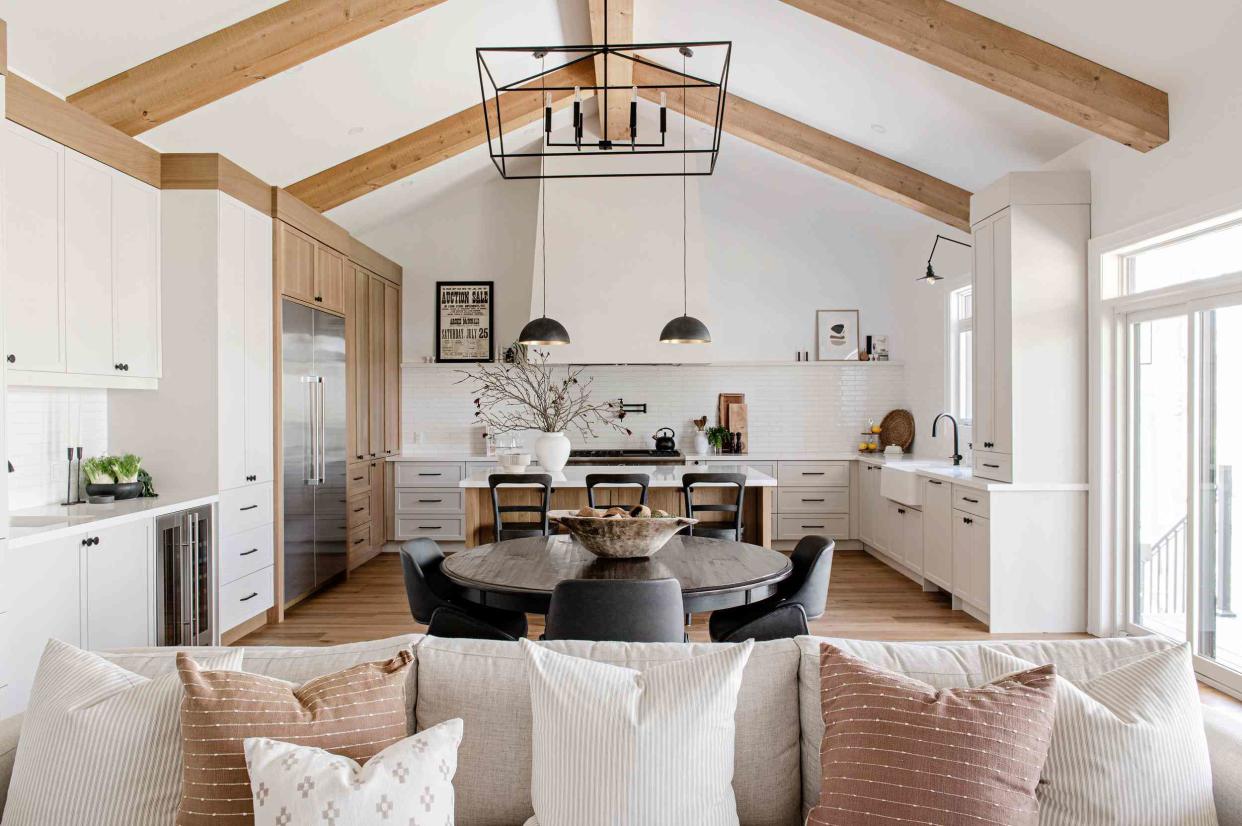
Open floor plans are a staple in many homes, and for good reason. Rather than a closed floor plan with walls and doors separating each space, an open floor plan removes the barriers between two or more rooms, creating the appearance of a bigger space with a better flow of traffic.
These types of layouts also allow more natural light to travel through the home, provide flexibility with decorating, and make spaces more multifunctional.
To make the best use of the space, read on for 35 open floor plan ideas that you can try in your own home.
Want more design inspiration? Sign up for our free daily newsletter for the latest decor ideas, designer tips, and more!
Keep Hosting Areas Adjacent
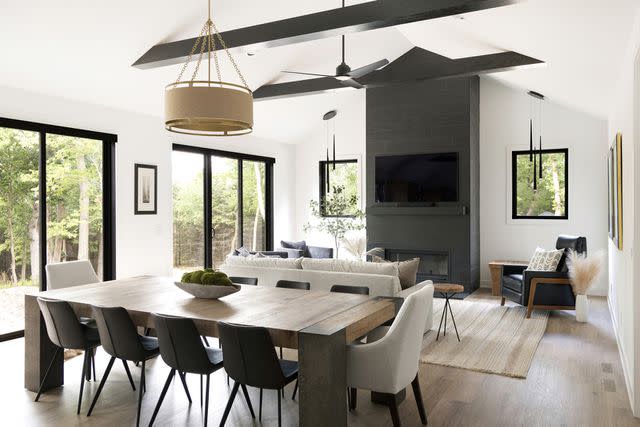
Keeping the dining room and living room next to each other in an open floor plan not only flows well but also is a perfect way to keep two key hosting areas together. Whether you're hosting parties or having a family dinner, the open floor living room and dining room combination is a staple in many homes.
Strategically Place Accent Chairs
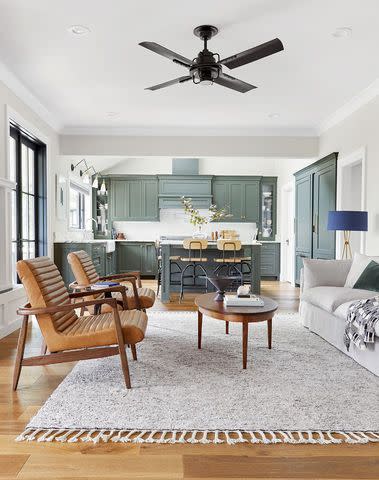
Emily Henderson Designs / Photo by Sara Ligorria-Tramp
Rather than having dueling sofas, pair a sofa with two accent chairs to create a cozy seating area in an open floor plan.
Give Your Kitchen Island a Makeover
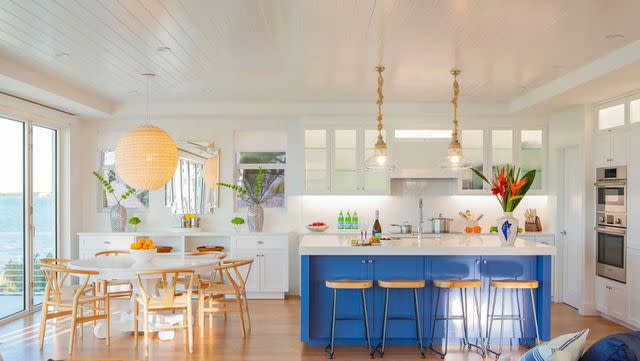
In a kitchen and dining room open floor plan, there are so many ways to make both spaces shine. But one idea we love is painting the kitchen island to give it a pop of color, especially in a predominantly neutral or white kitchen.
Divide the Living Room With a Console Table
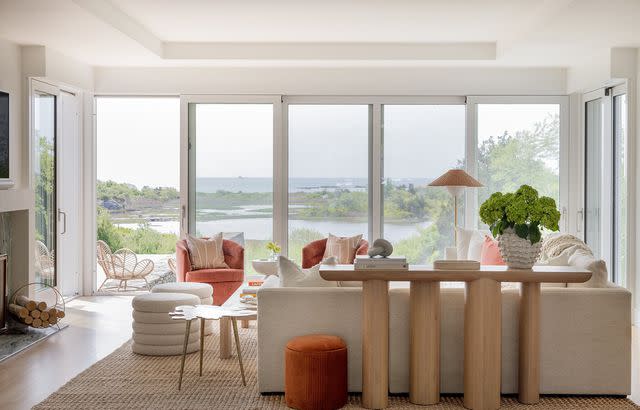
Sofas and sectionals can do a great job at closing off a living room area. But if you want to take it to another level, place a console table behind your sofa or sectional. It can elevate the space, create more of a divide, and add extra space to place coffee table books, plants, and more.
Use Patterned Wallpaper
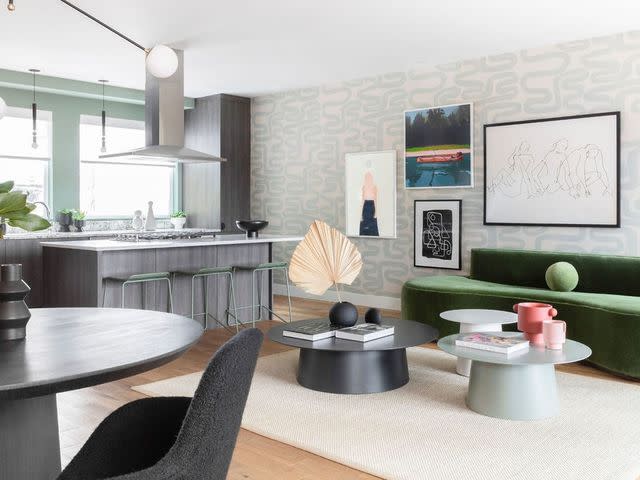
An easy way to make a kitchen and living room open floor concept look more cohesive is to create a large accent wall. Solid colors would be great, but there's nothing like patterned wallpaper to really make the space stand out.
Highlight Your Ceiling
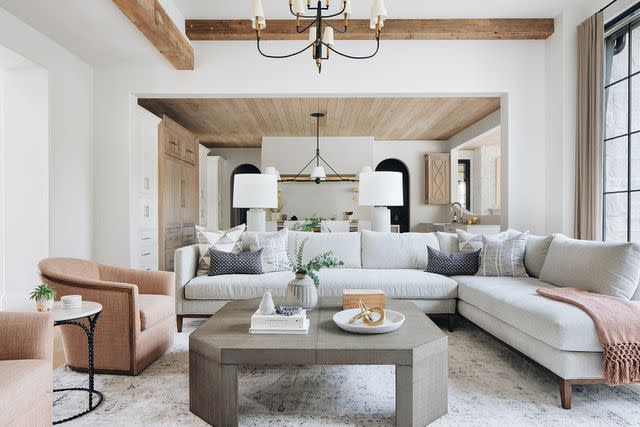
We've all heard of accent walls, but how about accent ceilings? This space by Kate Marker Interiors is a fantastic display of differentiating rooms in an open-concept space in a seamless way.
In the kitchen, there are wooden planks on the ceiling that blend in with the rest of the wood finishes. But rather than carrying the design over to the next room, the living room has beautiful ceiling beams in a warmer wood finish.
Use Large Decorative Mirrors
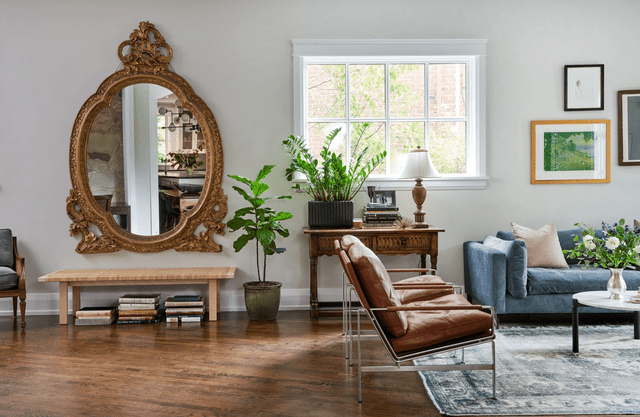
If you want to break up space in an open floor plan, consider utilizing large mirrors. In this space designed by Ashley Montgomery Design, a big decorative mirror sits above a bench, creating a small seating area separate from the living room.
Add Warm Dining Room Seating
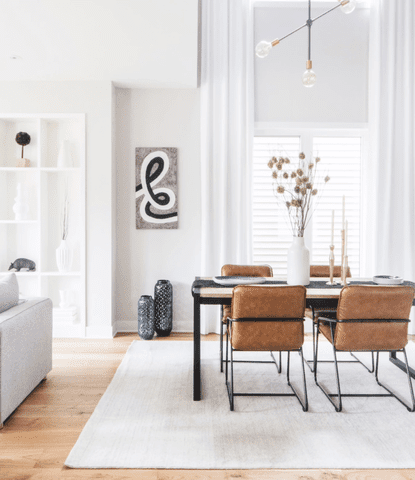
In a open concept that's filled with light and neutral colors, there are plenty of ways to add more warmth. As seen in this living room and dining room open concept, brown leather dining chairs draw the eyes to the space and make it look more comforting.
Unify Spaces With an Accent Color
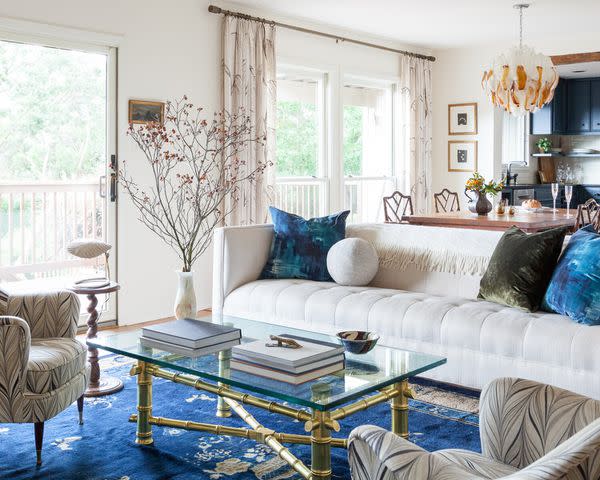
If you want to connect several areas in an open floor plan, pick an accent color to feature in each space. In this home designed by Erin Williamson Design, blues appear in the kitchen and living room on kitchen cabinets, accent pillows, and the area rug.
Create Sections With Area Rugs
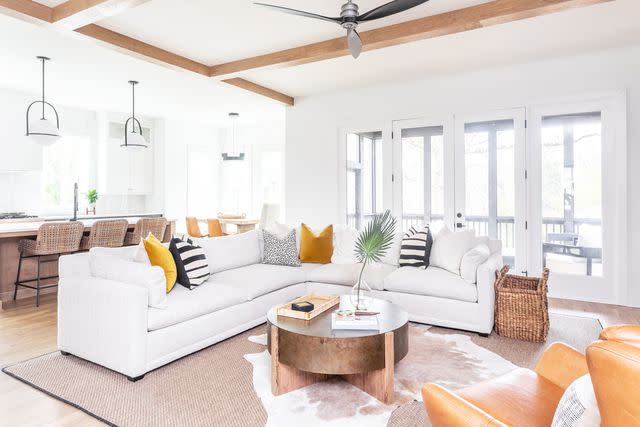
When you have an open floor plan, you need to find ways to distinguish each area. You can always use sofas and chairs, but another easy and cost-effective way to define areas in an open space is to use rugs. Place rugs under a sofa or coffee table in the living room area and another under the dining table.
Corner Off Space With a Sectional Sofa
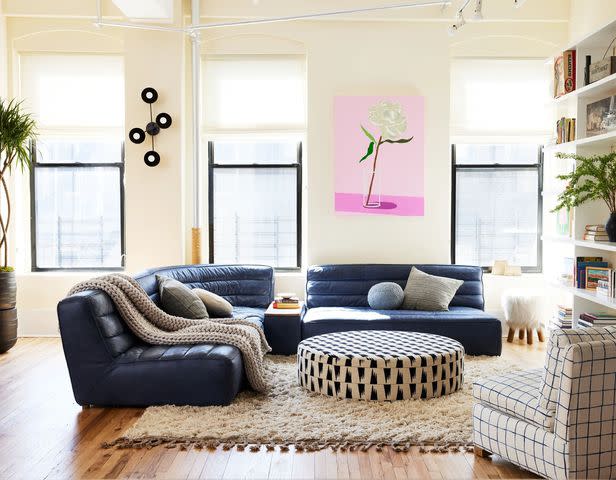
If you want to create a comfortable seating area, use a sectional sofa. Thanks to its design, it naturally creates a barrier between the living room and other areas of an open floor plan.
Match Artwork With Furniture
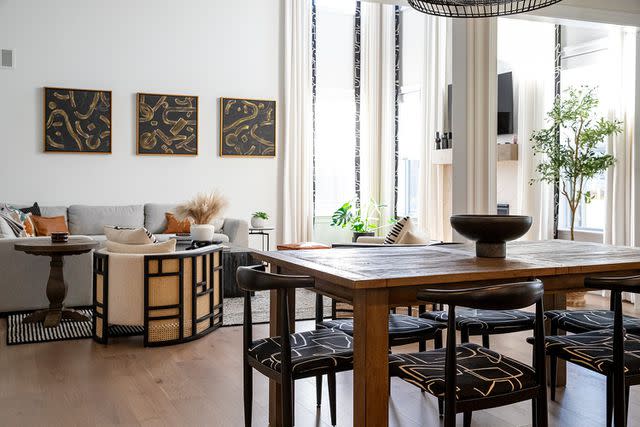
Similar to making open floor plans more cohesive with an accent color, you can use similar patterns to connect different areas. In this space designed by Gray Space Interiors, the artwork on the walls feature and abstract pattern, which is also found in the seating of the dining room chairs.
Make the Entryway to the Kitchen Extra Cozy
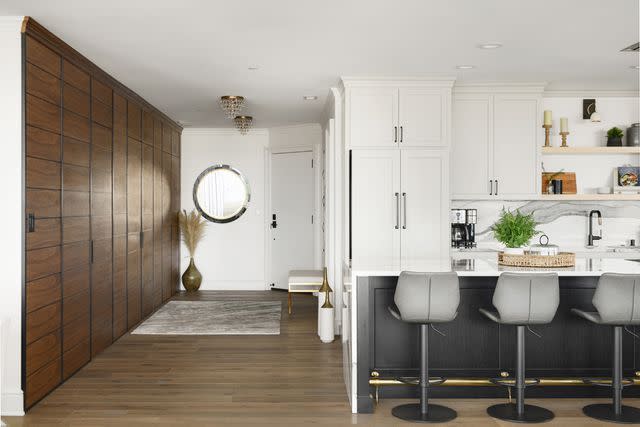
For smaller homes and apartments, it's common to have an open floor plan with an entryway leading into the kitchen. To immediately make the area more welcoming, add touches like a bench and area or runner rug.
Keep Kitchen Bars Clear
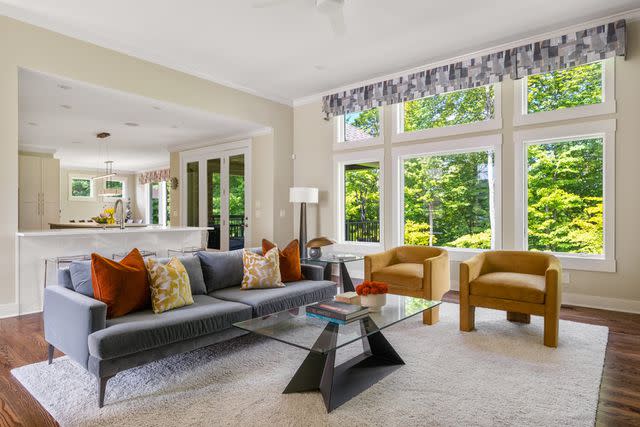
In open kitchens and living rooms, the spaces are often connected with a kitchen bar. To make the spaces flow better and feel more open, keep the decor on the kitchen bar to a minimum.
Stick to the Same Color Palette

One way to decorate your open floor plan and make the spaces look more cohesive is to keep the color palette consistent throughout the areas. In this space designed by Studio KT, a black, white, and gray color scheme appears in both the staircase landing and lounge area.
Use a Bookcase as a Divider
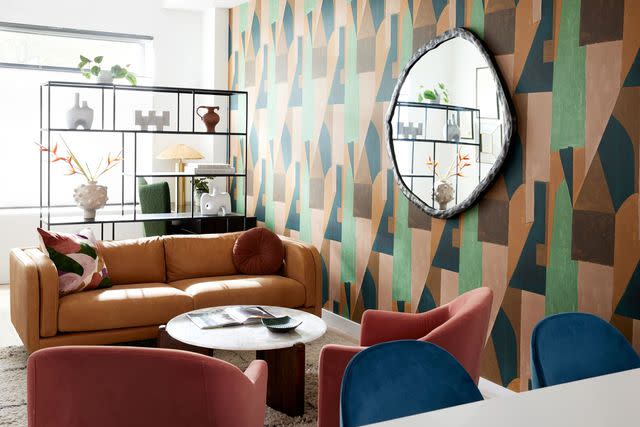
To separate spaces in an open floor plan, use a bookcase as a divider. Not only does it make an area feel more enclosed, but it also adds more storage and space to put your favorite decor on display.
Repeat Textures in Multiple Spaces
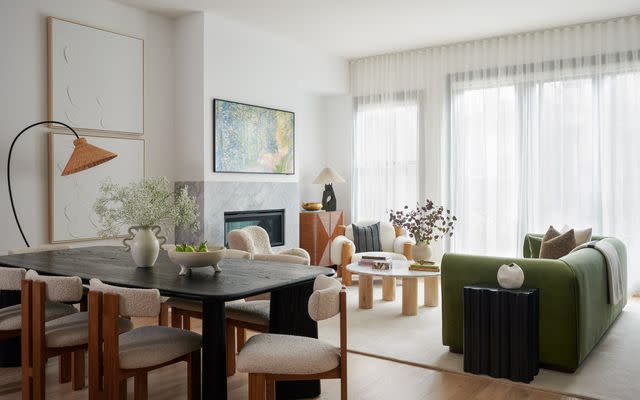
A subtle way to add visual interest to an open floor plan is to use the same textures in different spaces. You can incorporate textures through decor or furniture, including accent pillows, throw blankets, or chairs, like this home designed by Desiree Burns Interiors.
Use Lighting to Highlight Different Areas
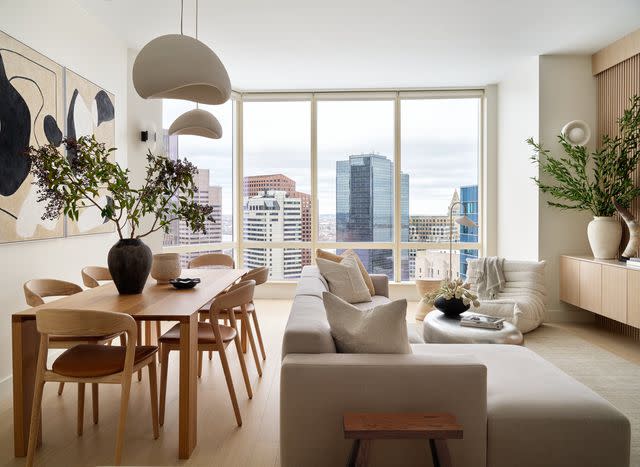
When it comes to using different types of lighting to highlight spaces in an open floor plan, take notes from this design by Desiree Burns Interiors. This Japandi-style living room and dining room area uses curved pendant lamps above the dining table and a floor lamp by the accent chair.
Extend Boundaries With Side Tables
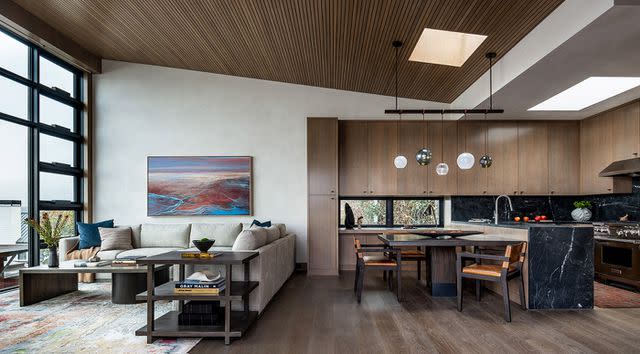
To further accentuate the divide between a living room and kitchen open floor plan, you can easily add a side table to the end your sofa or sectional. In this space designed by LeeAnn Baker Interiors, a multi-shelf side table the same width of the sofa acts as a stylish and functional barrier.
Upgrade Storage With Glass (or No) Cabinets
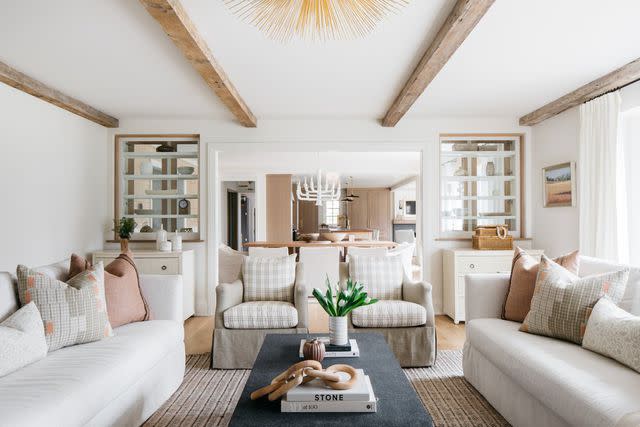
If you have built-in wall storage between two spaces in an open floor plan, opt for glass doors to help light throughout the rooms. Or better yet, go for no cabinet doors and have open shelving instead.
Add a Game Room Area
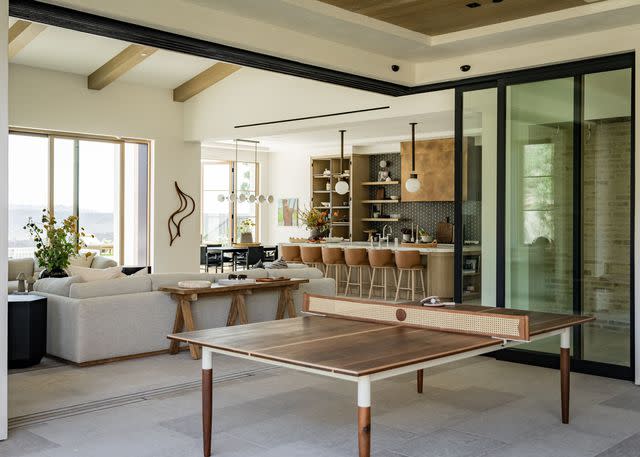
We've seen open floor plan ideas combining living rooms, kitchens, and dining rooms, but have you considered adding a game room to your space? Since open floor plans are a fantastic for coming together as friends and family, you can add another communal area like a game room with a ping pong table.
Face Accent Chairs Away From the Main Seating Area
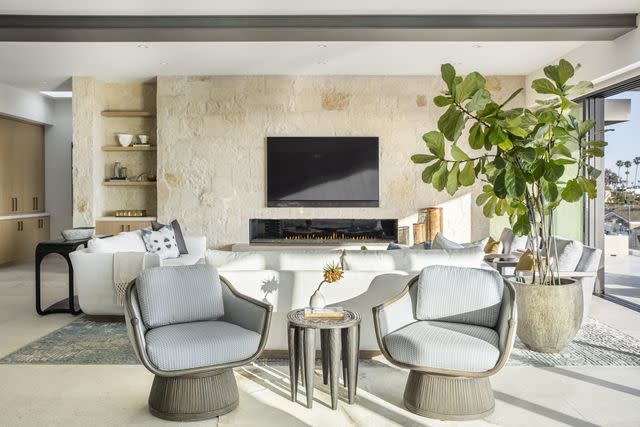
In many open living rooms, you often see accent chairs and sofas positioned in the same area. To create two separate spots to lounge, you can place two accent chairs (and a side table) separate from the main living room area. It's especially great for homes with large windows and amazing views.
Separate an Open Living Room With Couches
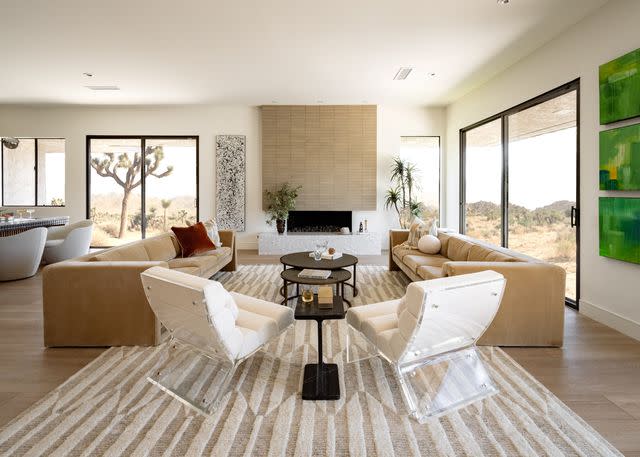
To separate open living rooms, you can easily use strategically placed accent chairs and ottomans. But when it comes to sofas, consider a dueling sofa design to close off the living area even more.
Use Ottomans as Extra Seating
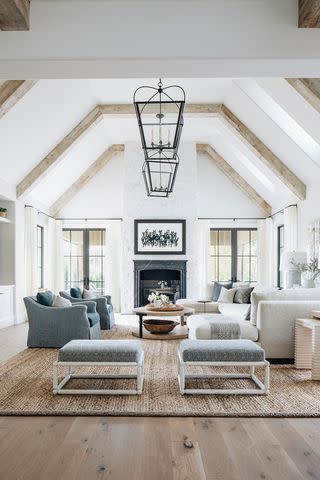
Accent chairs are a clever way to section off a living area, but ottomans are a great addition to an open living room, too. Ottomans can be used as extra seating and to rest your feet, but when places along the edge of the living room, they can section off the living area without obstructing any views of other spaces.
Add a Small Table to the Entryway
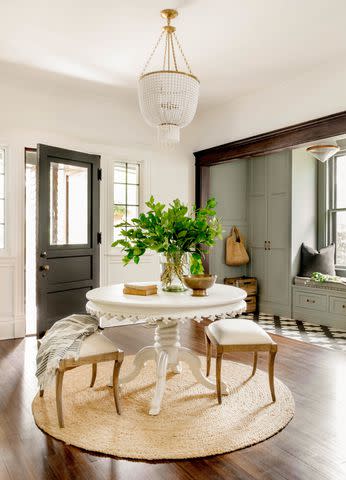
If you have a lot of extra space between your entryway and mudroom, try adding a small table to the space. You can add inviting plants, a catchall tray for keys, and other pieces of decor to make the area more welcoming. You can take it a step further by adding ottomans or chairs to make it extra cozy.
Connect the Kitchen and Dining Room With Seating
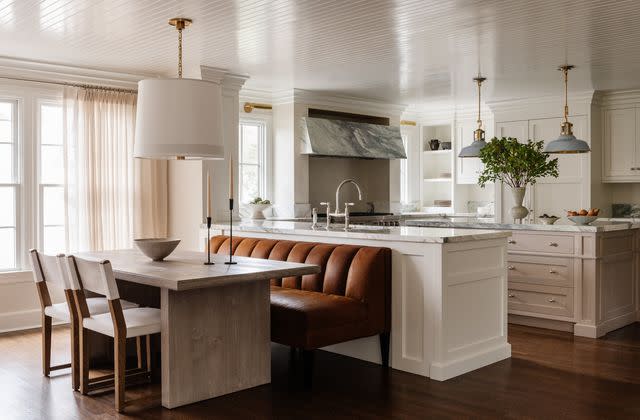
If you have limited space, want to skip kitchen counter stools, or want a cozier dining experience, use a banquette as dining room seating in addition to a few dining room chairs. But instead of keeping the areas separate, rest the back of the banquette against your kitchen bar or island.
Play With Various Tones in Different Areas
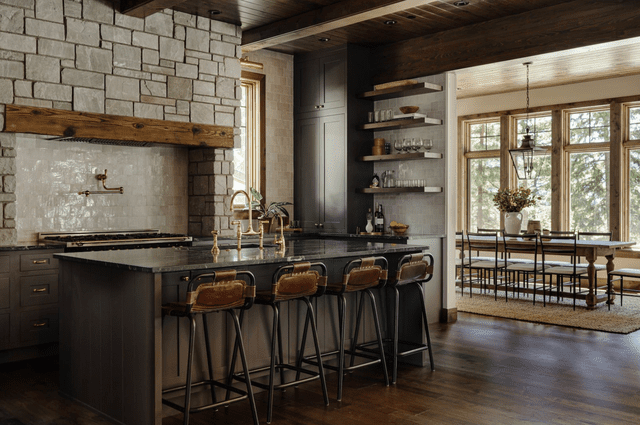
One of the major benefits of an open floor plan is to allow light to filter through the space, but that doesn't mean you can't incorporate dark colors into your home.
In this open kitchen and dining room design by Jessica Nelson Design, darker tones are used on the walls and kitchen island in the kitchen while lighter tones are used on the walls and decor in the dining room.
Add a Home Office to Your Open Living Room
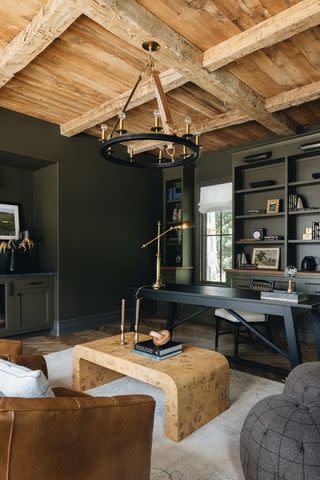
You don't have to stick to combining living rooms, dining rooms, and kitchens when it comes to customizing an open floor plan. If you work from home, consider adding a home office to the mix. In this space designed by Kate Marker Interiors, you can find a living room and home office combined into one.
Create Multiple Seating Areas
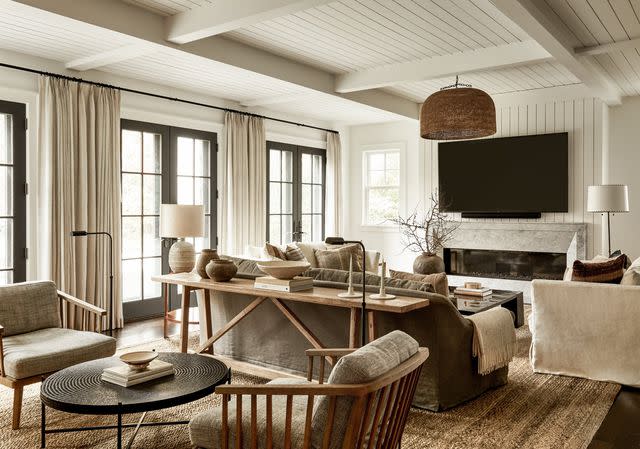
The beauty of an open floor plan is that you can have not one but two (if not more) seating areas. In this space designed by Becca Interiors, there's another cozy seating area behind the main living room, which is perfect for enjoying a morning coffee or reading a book.
Use the Same Lighting in Different Spaces
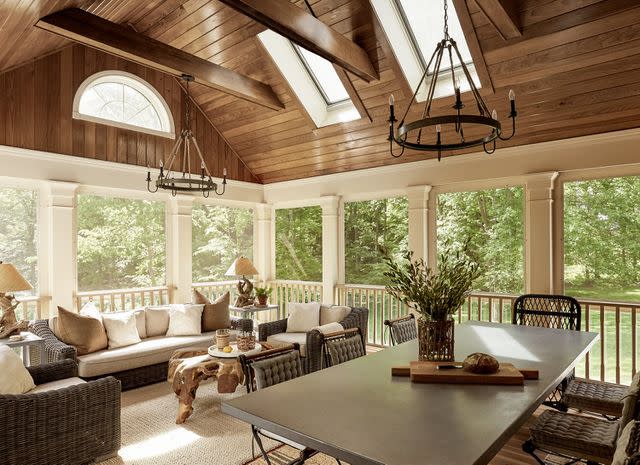
Rather than using different kinds of lighting to highlight different spaces, you can also connect different spaces by using the same lighting. In this space by Becca Interiors, the same modern farmhouse chandelier is used in the living room area and dining room area, creating a more cohesive look.
Add a Bar Cart in Between Spaces
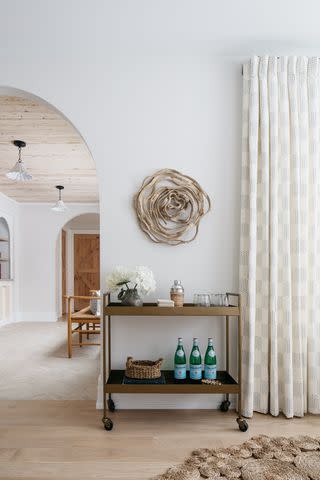
Trying to fill the space between areas in an open floor plan? We recommend adding a bar cart. It's an especially fantastic addition between two hosting areas, like a living room and dining room. Decorate it with your best glassware, decor, and your favorite beverages.
Use a Round Dining Table
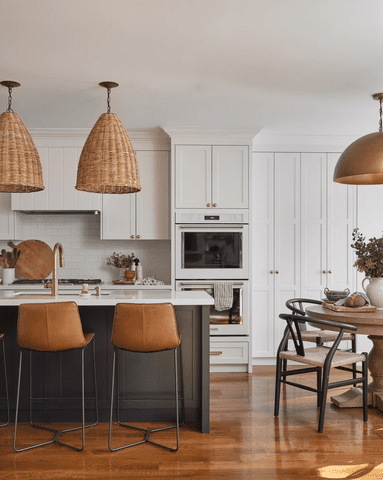
If you have a smaller kitchen and dining room open floor plan, consider a round dining table instead of a rectangular dining table. Round dining tables are great for small spaces and allow more of a flow than angular designs.
Add Color to a Monochromatic Space
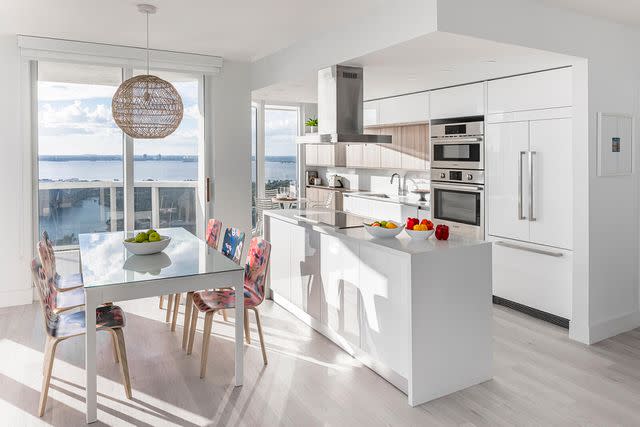
If you have monochromatic space, like this kitchen and dining room open floor plan designed by Maite Granda, you can add visual interest by adding color or patterns through furniture. In this home, a crisp white kitchen and dining room gets a splash of color through its dining chairs.
Connect Levels With Color
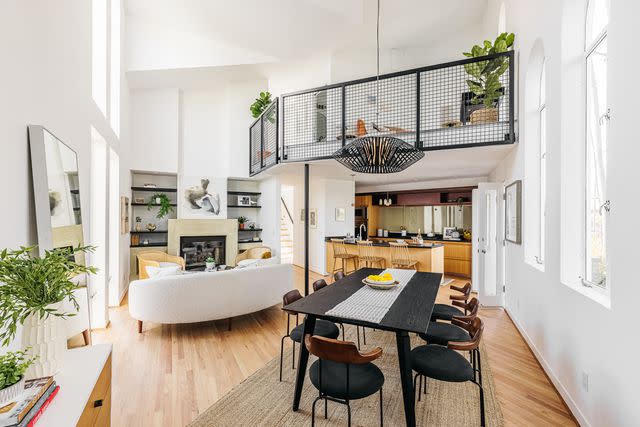
The Spruce / Christopher Lee Foto
If you have high ceilings with an open floor plan that reveals multiple layers, consider connecting the levels with color. In this space, black is used in several parts of the space, including the dining room, living room, and balcony railing.
Add Built-In Shelving
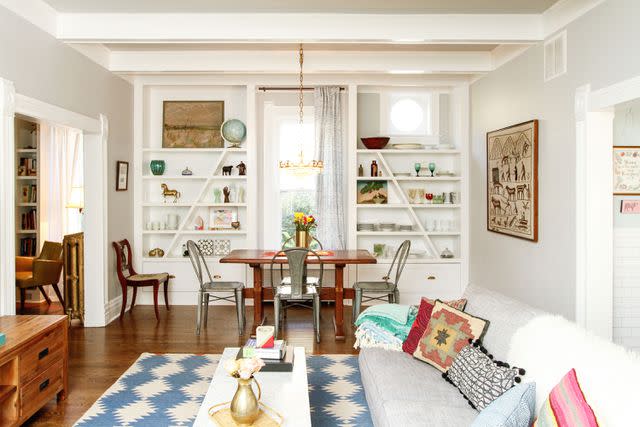
The Spruce / Ashley Poskin
A common open floor plan combination is unifying the living room and dining room. In addition to adding area rugs and pops of color through furniture, you can also incorporate built-in shelving. In this space, unique built-in shelving is used in the space to house not only decor but also classic dining room essentials, including glassware, plates, and serving bowls.
Read Next: 28 Open Kitchen Living Room Ideas That You'll Love
Read the original article on The Spruce.

