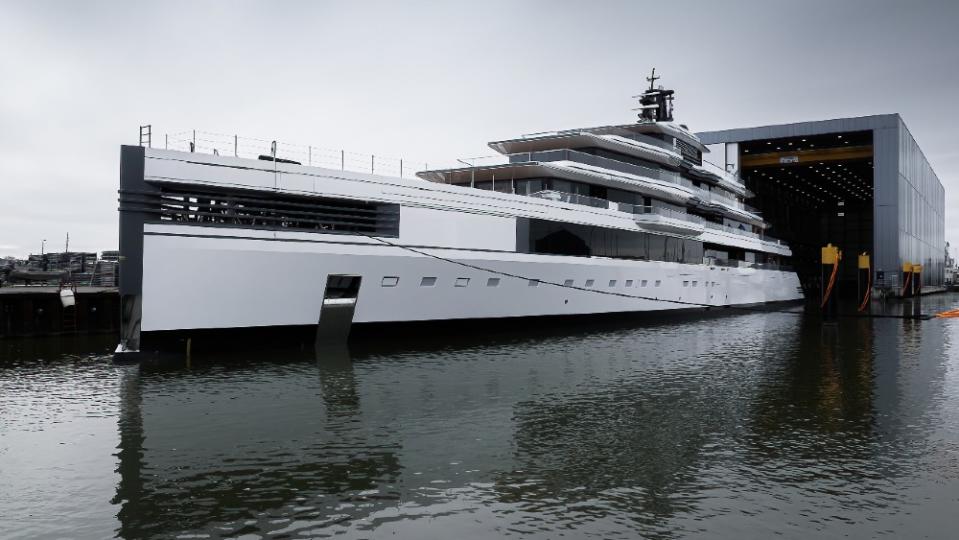This New 337-Foot Gigayacht Comes With Its Own Enclosed Winter Garden

Talk about living in a glass house.
The owner of a new 337-foot Feadship that left its shed last week mandated that the vessel had the same-size living amenities as his previous gigayacht, Here Comes the Sun, but with about half of the space. And with lots of glass. “The result is a masterclass in space planning and rule exploration,” said the builder in announcing the launch of Project 1011, which recently rolled into the water from Feadship’s construction facility in Makkum, Netherlands.
More from Robb Report
The Infinity Pool on This New 213-Foot Superyacht Connects to a Secret Sunken Bar
This New 300-Foot Megayacht Aims to Bring Modern Mediterranean Living to the High Seas
How Superyacht Owners Are Turning Their Boats Into Floating Galleries for Blue-Chip Art
“The client had a very clear idea of what we are capable of and pushed the boundaries in terms of design and engineering,” says Henk de Vries, Feadship’s CEO. “He wanted to be part of the team, which ordinarily is something we try to avoid, but he was fully prepared to collaborate and our working relationship ended up being both friendly and fun.”

Sinot Yacht Architecture & Design did both the interior and exterior design, with naval architecture by Azure Yacht Design.
The first impression of the gigayacht’s clean-cut profile, which includes a vertical bow, is how much glass there is everywhere. The four upper decks have almost 12,000 square feet of glass. The main-deck guest suites have windows measuring nearly 20 feet across, while the winter garden on the stern has fully retracting glass doors, and there’s even a glass staircase and elevator in the main atrium. There are also 20 glass sliding doors throughout the vessel.
Water features include four outdoor hot tubs, a swimming pool that measures the full height of the main deck, but is accessed via the pool deck. There is also a helicopter hangar under the forward helipad. Eight large doors are built into the hull—including the largest garage door ever on a Feadship, measuring almost 50 feet across—to house the tenders.

To get down to an interior volume of just below 3,000 gross tons and still keep to the owner’s wish list, the designers focused on shaving the interior’s measurements—sometimes reducing headroom by inches on specific areas.
The largest technical feat was downsizing the engine room from two tiers to a single deck—in order to give the extra space to guests. That involved a complex process of redesigning the engine configurations as well as downsizing the technical space areas for the engineers, according to a report on SuperyachtTimes.com, which allowed the design team to create a cinema while devoting more space the tender garage.
Project 1011 will now proceed to the North Sea for sea trials before being delivered to the unnamed client.
Best of Robb Report
Sign up for Robb Report's Newsletter. For the latest news, follow us on Facebook, Twitter, and Instagram.

