33 Murphy Bed Ideas for a Space-Saving Sleeping Spot
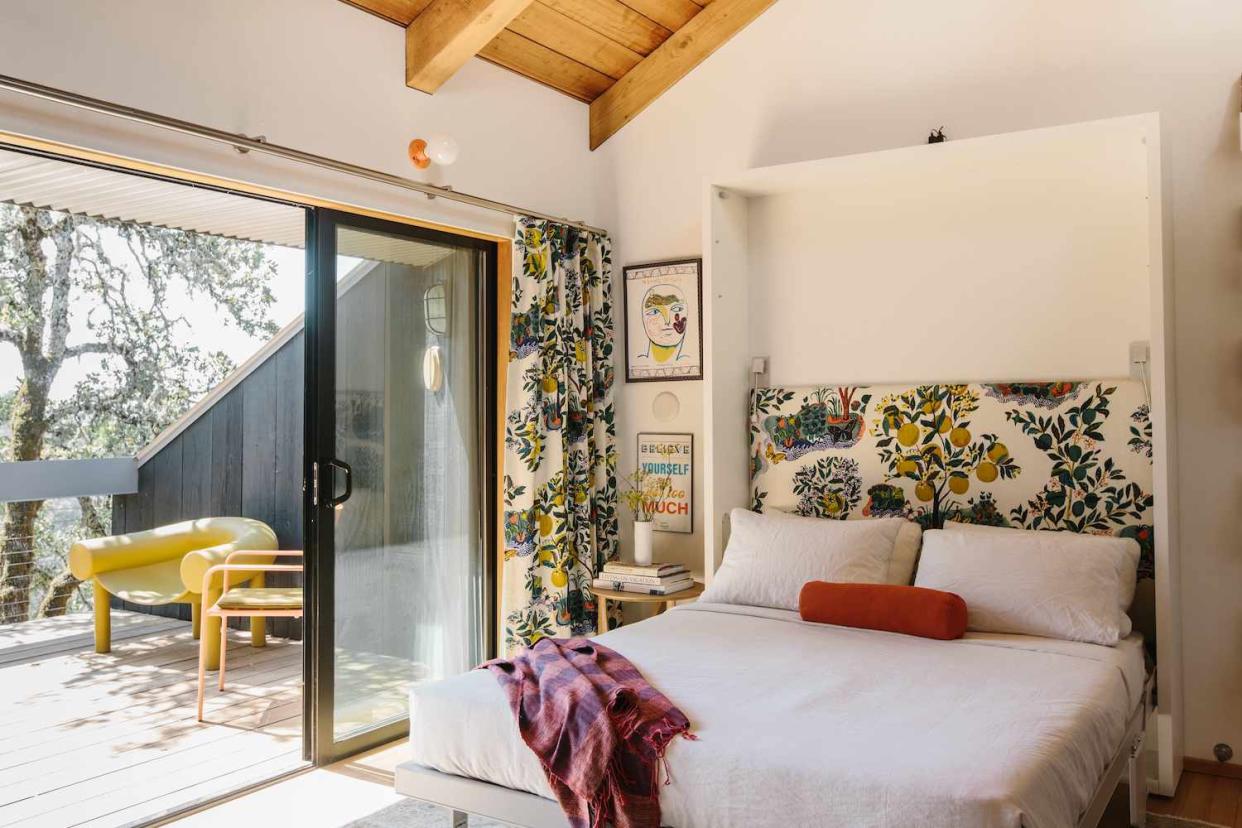
CM Natural Designs / Photo by Carley Page Summers
Murphy beds that can be popped open when it’s time to go to sleep and stowed away during waking hours are the secret weapon that makes small spaces feel bigger and a key to making hybrid spaces work. Whether you are space planning a tiny studio, looking to outfit an office guest room, or adding functionality to an ADU or a pool house, installing a Murphy bed is a clever way to optimize square footage while creating the illusion of more space.
You can find Murphy beds at a range of price points, from DIY projects and kits to freestanding models, custom designed built-ins, and architect-designed integrated models that may include shelving, nightstands, armoires, and other features. Here are a range of Murphy bed ideas in various settings and styles to help you choose the right space-saving sleeping space for your home.
Pink Murphy Bed
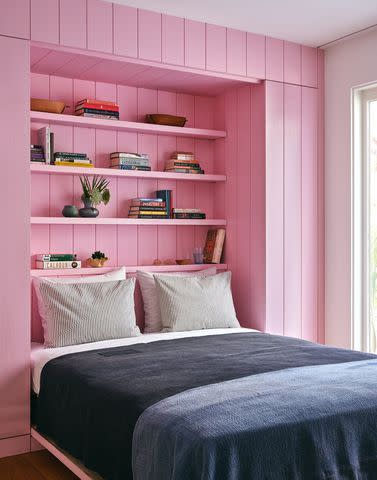
Carter Design / Photo by Trevor Tondro
Carter Design bathed this built-in Murphy bed in a mood-boosting shade of vibrant pink that makes it a feature rather than something to be disguised. Built-in shelving serves as a combination nightstand and bookshelf that adds a decorative touch.
Studio Murphy Bed (Open)
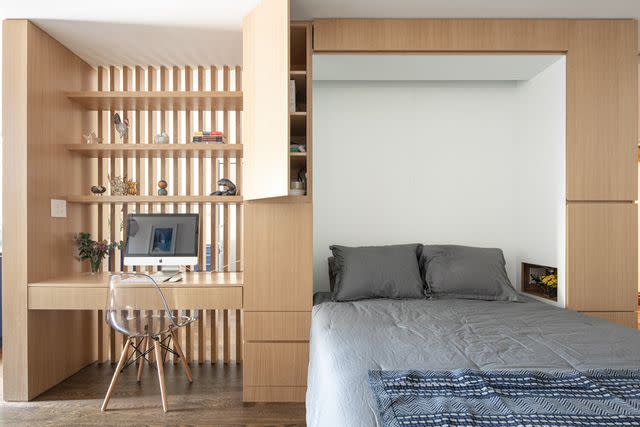
Design by Sonya Lee Architect / Photo by Mark Wickens
This ground floor Brooklyn brownstone studio from Sonya Lee Architect is equipped with a flexible bedroom office space that is divided from the rest of the apartment with a vertical white oak screen. A built-in niche serves as a nightstand.
Studio Murphy Bed (Closed)
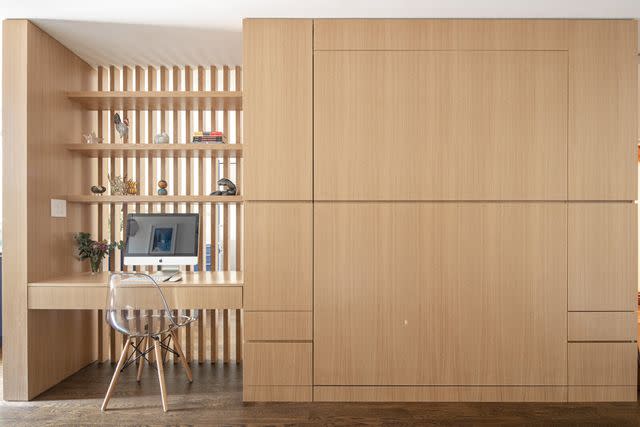
Design by Sonya Lee Architect / Photo by Mark Wickens
When closed, this Murphy bed from Sonya Lee Architect virtually disappears, making the studio feel airier and more spacious and shifting the focus to the built-in floating desk and open shelving that defines the home office workspace.
Built-In Murphy Bed
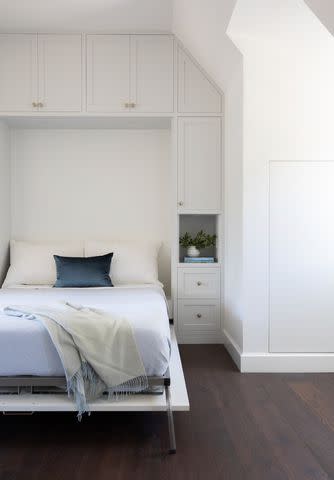
A clean white built-in Murphy bed is a space-saving trick that helps it to blend into the background while open or closed in this guest house from Marie Flanigan Interiors.
Murphy Bed Niche (Closed)

Australian firm Tsai Design transformed a 538-square-foot studio in a 1880s Melbourne building into an elegant and functional space with a dedicated niche for a queen-sized Murphy bed and set of matching wardrobes. A vaulted timber ceiling echoes the existing arches of the doorway, adding visual interest that makes the Murphy bed area a design feature as well as a buffer against noise. When the bed is closed, a large mirror reflects light and views of the rest of the space, making it feel more expansive.
Murphy Bed Niche (Open)
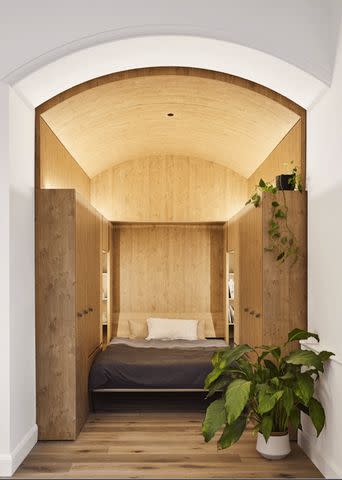
Tsai Design / Builder Q Spaces / Joiner Lee Cabinets / Photo by Tess Kelly
When the Murphy bed is open, what was once the windowless kitchen area of this Melbourne studio from Tsai Design becomes a cozy sleeping corner. The bed fills the narrow space, and customizable shelving and integrated lighting makes it a comfortable space to read in bed while providing storage for bedding.
Small Murphy Bed
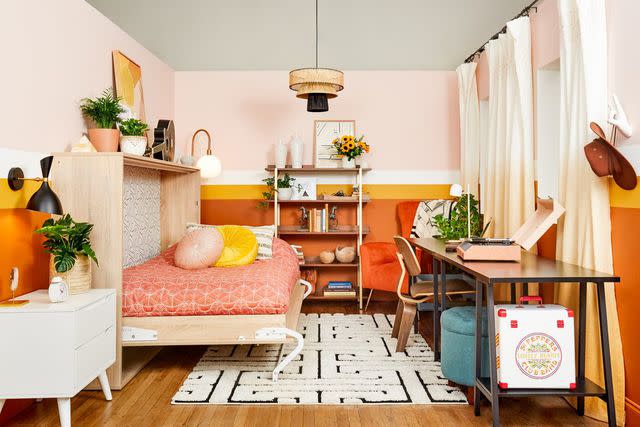
Interior designer Natalie Papier of Home Ec. added a small Murphy bed that opens lengthways to save space in this rectangular-shaped room. The back of the Murphy bed surround is wallpapered in black-and-white to add graphic interest when the bed is open, while colorful bedding echoes the multicolored wall paint treatment that wraps the walls at the height of the Murphy bed cabinet.
Custom Murphy Bed
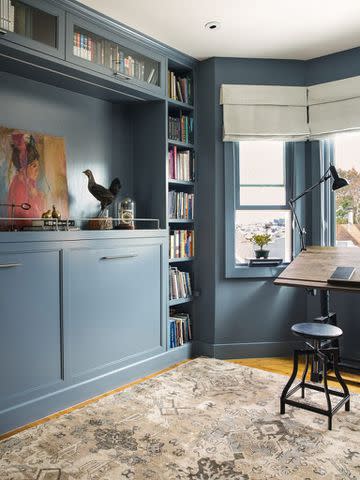
Design by Niche Interiors / Photo by Thomas Kuoh
San Francisco-based Niche Interiors designed this custom Murphy bed cabinetry that is painted the same blue as the walls of the room to make it feel integrated and cohesive. A pair of brass railings on the top of the Murphy bed cabinet creates a ledge to display art, decorative objects, and books.
Murphy Bed With Integrated Lighting
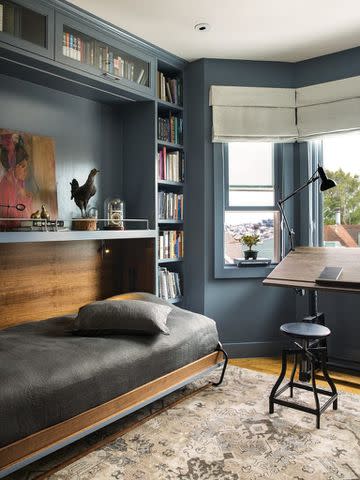
Design by Niche Interiors / Photo by Thomas Kuoh
The interior of this Murphy bed from Niche Interiors is finished in warm natural wood that adds contrast and echoes the nearby architect's desk. Integrated lighting provides a built-in reading light that highlights the wood interior.
Murphy Bed With Headboard
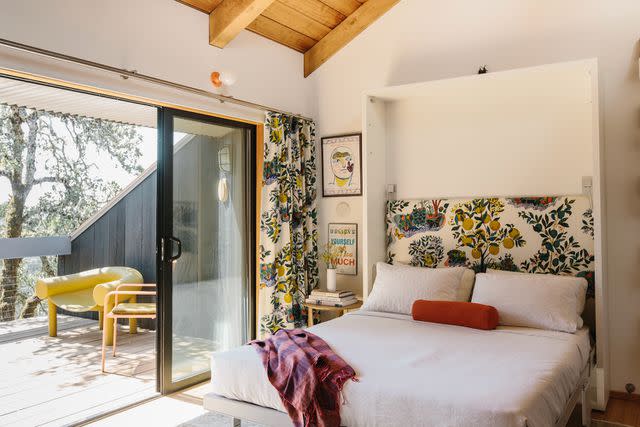
CM Natural Designs / Photo by Carley Page Summers
Interior designer Corine Maggio of CM Natural Designs added a colorful patterned upholstered headboard on the inside of this freestanding Murphy bed cabinet that matches the draperies, making the room feel more finished and coordinated when the bed is in the open position.
Spare Murphy Bed
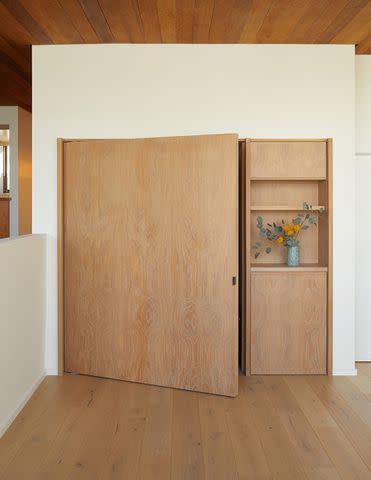
Design by Nabi Boyd / Photo by Cody James
Los Angeles and Santa Barbara, CA architecture and design firm Nabi Boyd turned a 1978 condominium overlooking the entrance to the Marina Del Rey harbor from a one-bedroom to a one-and-a-half bedroom with the addition of a custom built-in Murphy bed that is carefully integrated to look like it's part of the original architecture.
Murphy Bed Interior
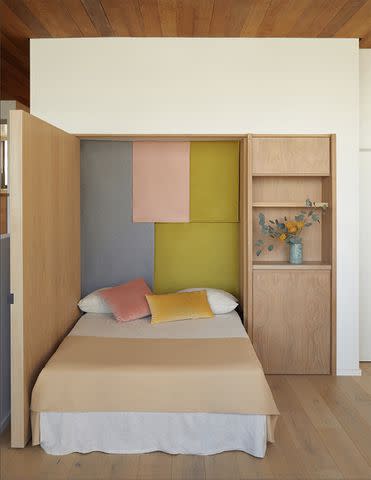
Design by Nabi Boyd / Photo by Cody James
The inside of the Murphy bed from Nabi Boyd is upholstered in a colorful patchwork of pink, mustard, and gray fabric that adds vibrancy and softness when the bed is open. While many people leave the backs of their Murphy bed cabinets bare, this striking treatment shows how simple it is to turn what could have been a blank space into an abstract color-blocked eye-catching piece of wall decor. Colored velvet throw pillows in complementary shades make the space feel even more inviting.
ADU Murphy Bed (Closed)
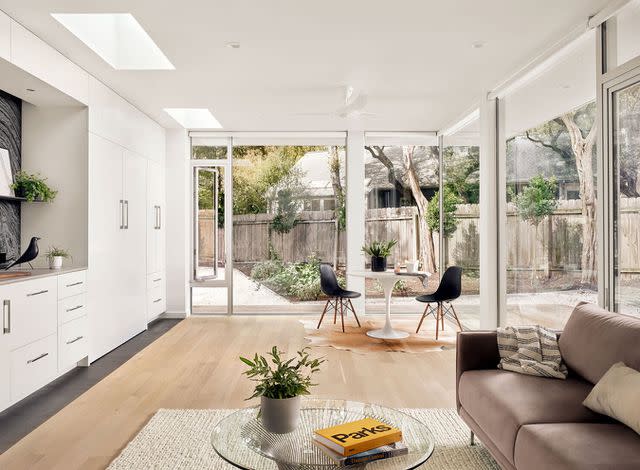
Matt Garcia Design / Photo by Casey Dunn
Matt Garcia Design hid a Murphy bed behind a wall of cabinetry next to the kitchenette in this white and bright backyard ADU, freeing up floor space in the light and airy space.
ADU Murphy Bed (Open)
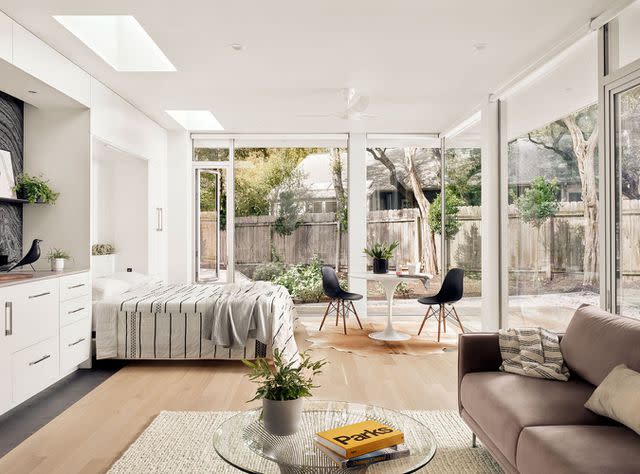
Matt Garcia Design / Photo by Casey Dunn
When open, the Murphy bed in this backyard ADU from Matt Garcia Design faces a wall of windows that flood the all-white space with natural light.
Family Room Murphy Bed
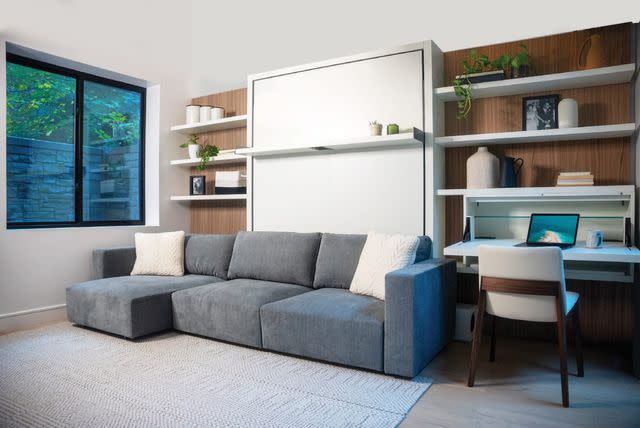
Brownstone Boys turned an 1880s Brooklyn carriage house family room into a hybrid guest room using transformable furniture from top Italian brand Clei (available in the U.S. from Resource Furniture) with a Murphy bed that folds down over a comfortable sofa and is flanked by open shelving and a fold-down desk. A hydraulic system allows the queen-size Murphy bed equipped with a standard mattress to be lowered without removing items from the decorative shelf above the sofa.
Rotating Bookshelf Murphy Bed
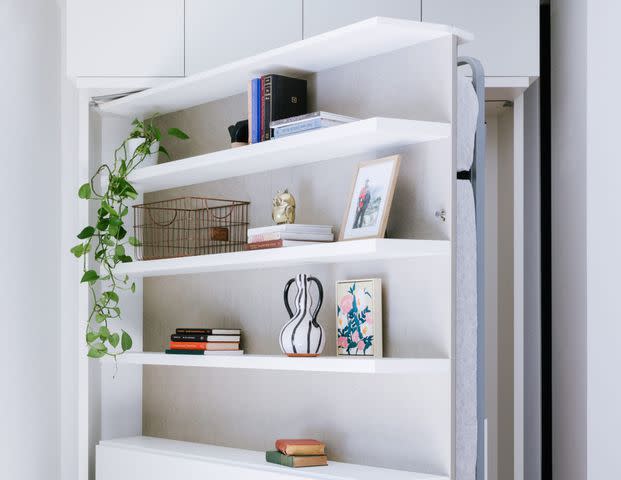
On the upper floor of the Brooklyn carriage house, Brownstone Boys added another Murphy bed to provide even more sleeping space for guests. This one is a rotating Murphy bed that is hidden behind a wall of bookshelves and is accessed by a small lever that spins the shelves around to reveal the bed, which can be pulled down with one hand, while keeping the contents of the shelves intact.
Pool House Murphy Bed
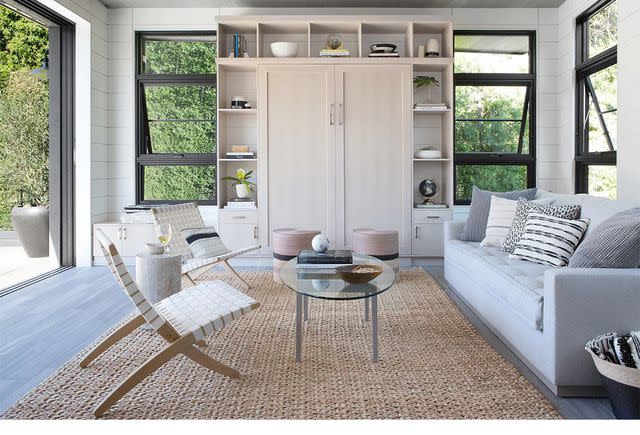
Design by Studio Life/Style
A tall white oak cupboard surrounded by cubby display shelving and flanked by windows disguises a Murphy bed that turns this airy pool house from Studio Life/Style into a guest house when friends and family are in town. A pair of poufs add extra seating to the lounge space when the bed is not in use, and can be easily moved when it is.
Poolhouse Guest Room
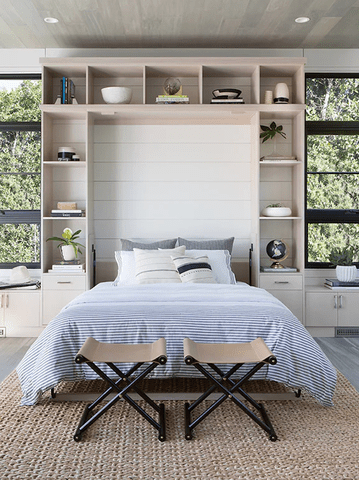
Design by Studio Life/Style
A fold-down Murphy bed backed with shiplap walls turns this light and airy neutral-toned modern pool house from Studio Life/Style into a comfortable guest house after hours. Integrated drawers on either side of the bed can be used to store personal items. Art and photography books lining the shelves give guests something to browse through if they're having trouble falling asleep.
Kids' Murphy Bed
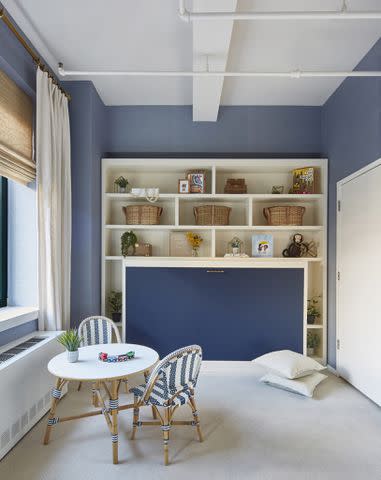
Design by Curated Nest Interiors / Jacob Snavely Photography
Murphy beds are a great solution for people of all ages. A Murphy bed can add a sleepover space in a teenager's room that doesn't encroach on limited square footage. A pull-down kid-sized bed in this SoHo pied-à-terre from Curated Nest Interiors can be tucked away to make room to play during daytime, turning it into a dedicated playroom that doesn't feel cluttered.
Hidden Murphy Bed (Closed)
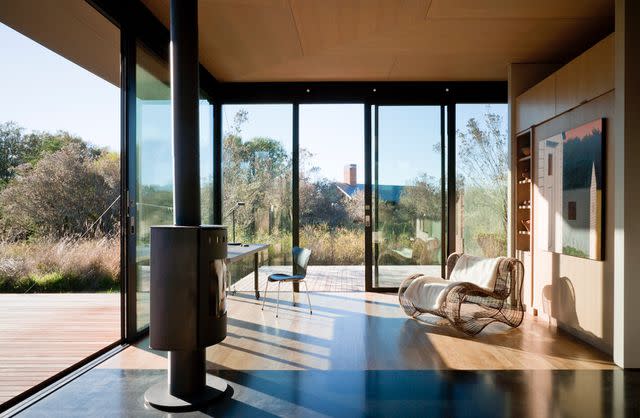
Design by Olson Kundig / Photo by Tim Bies and Olson Kundig
This streamlined 500-square-foot space from architecture firm Olson Kundig in San Juan Islands, WA was designed to be a private writer's retreat and guest cottage that feels connected to the scenic setting. The glass house offers views of the surrounding wildlife and is surrounded by raised wooden slat decks that can be closed to secure the house when it's not in use. A painting is hung on the closed Murphy bed on the right wall, making room for an airy lounge chair facing the windows and the rotating indoor/outdoor fireplace.
Hidden Murphy Bed (Open)
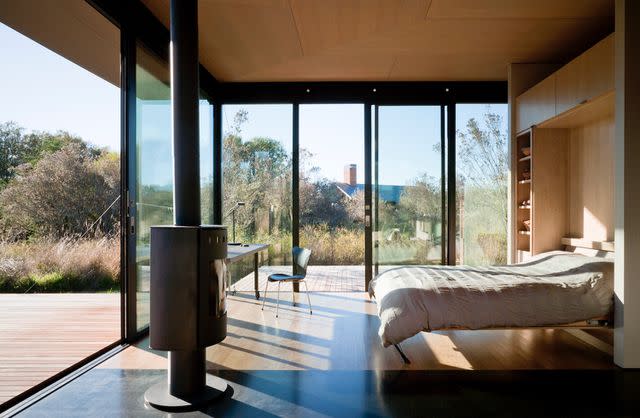
Design by Olson Kundig / Photo by Tim Bies and Olson Kundig
The Murphy bed in this serene writer's retreat from Olson Kundig blends seamlessly into the streamlined space when open, with plenty of space around it to maintain a light and airy feel.
Murphy Bed Kit
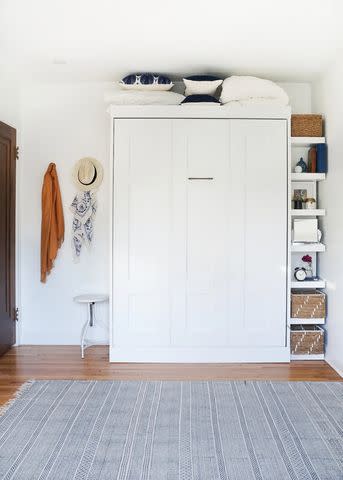
François et Moi purchased a Murphy bed kit and assembled it along the far wall of this home office so that it can transform into a guest room when needed while keeping the space open to work on big projects the rest of the time.
Murphy Bed Shelving
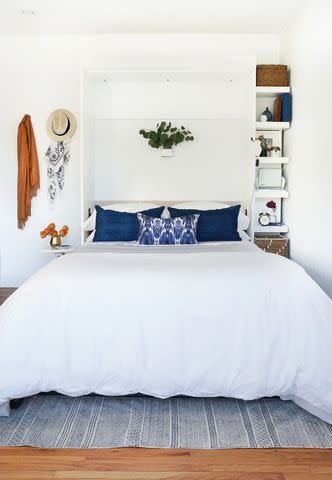
François et Moi added open floating shelving to one side of the Murphy bed to give it more functionality and a built-in look. Wall hooks hung with a hat and spare throws adds color and balance, while a small round stool transforms into a side table when the bed is open to provide functionality and a place to display flowers.
Minimalist Murphy Bed

Design by Fischer Architecture / Caitlin Atkinson Photography
This 500-square-foot Stinson Beach, CA writer's studio from Fischer Architecture includes a minimalist Murphy bed that is seamlessly integrated into the wall and surrounded by pale wood cabinetry. A small desk opposite the bed faces out to provide inspiration and an indoor-outdoor feel. A full kitchen, dining space, lounging space, and bathroom create a streamlined modern space where you could hole up indefinitely writing the next great American novel.
Media Room Murphy Bed (Closed)
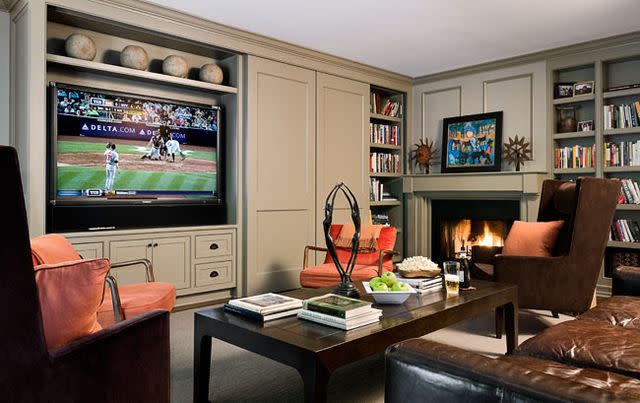
Design by Crisp Architects / Photo by Rob Karosis
Crisp Architects created a multi-functional media room with a wall of cabinetry that houses (and hides when desired) a large flat screen as well as a Murphy bed behind double doors that look like the wall paneling in the rest of the room.
Media Room Murphy Bed (Open)
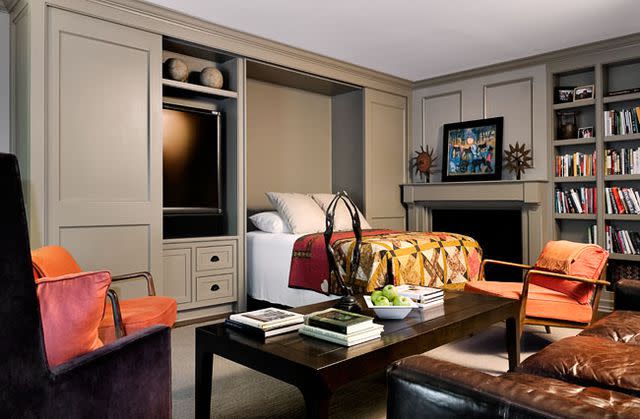
Design by Crisp Architects / Photo by Rob Karosis
The Murphy bed in this media room from Crisp Architects is located in the corner of the space, transforming the space into a guest room when friends and family are in town and discreetly vanishing when they are not.
Two in One Murphy Beds
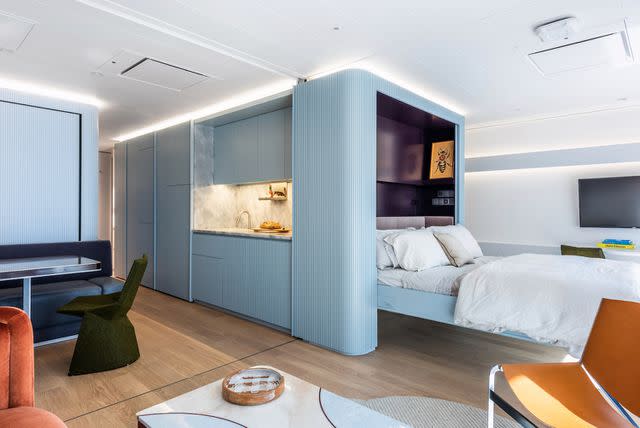
Design by MKCA / Photo by Alan Tansey
The Pied-à-Mer project from Michael K Chen Architecture (MKCA) is a 600-square-foot holiday apartment aboard the world's largest residential yacht that is a modern take on the space-saving notion of a ship's cabin. The multi-functional space has Modernist-inspired lines, soothing blue accents, and two Murphy beds in the same room that essentially turn the small space into a two-bedroom, two-bath shared space when needed or desired.
Primary Murphy Bed
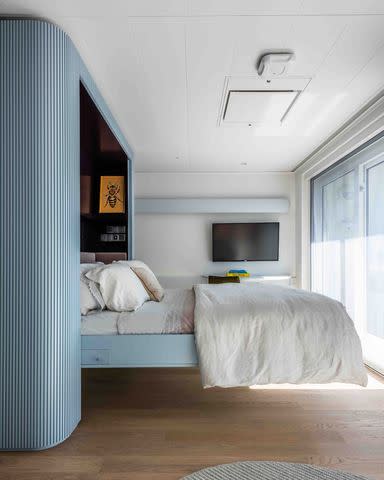
Design by MKCA / Photo by Alan Tansey
When the primary Murphy bed of this yacht apartment from MKCA is opened, it has the feel of a bedroom, located off to the side in a dedicated corner niche that faces the sliding glass doors with views to the outside rather than facing inward toward the rest of the living space. The interior of the Murphy bed cabinet is decorated with a small piece of art to add a decorative touch.
Dining Room Murphy Bed
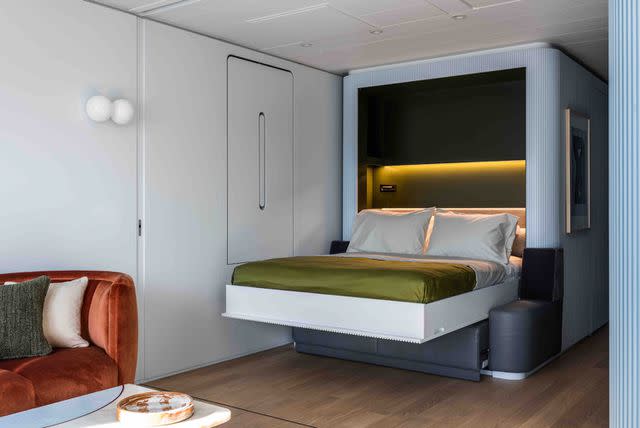
Design by MKCA / Photo by Alan Tansey
This yacht apartment from MKCA transforms into a two-bedroom sleeping quarters when desired thanks to a secondary Murphy bed located in the dining corner. A folding dining table that can be stored upright in a custom-built niche in the wall makes room for a folding Murphy bed hidden in the wall to fold down over the banquette. Integrated lighting adds a polished feel and a decorative and practical element that makes the Murphy bed feel more luxurious.
Double Murphy Beds
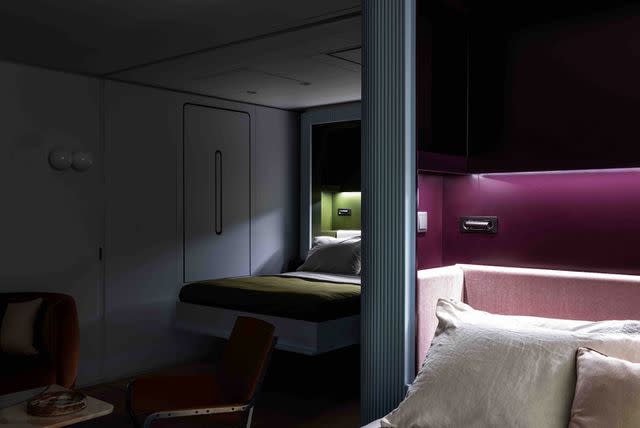
Design by MKCA / Photo by Alan Tansey
When they are both in the open position, the staggered layout of the Murphy beds in this floating apartment from MKCA gives each sleeping pace a sense of privacy. Integrated lighting and contrasting color schemes on the inner walls, headboards, and bedding define each space.
Loft-Style Murphy Bed (Open)
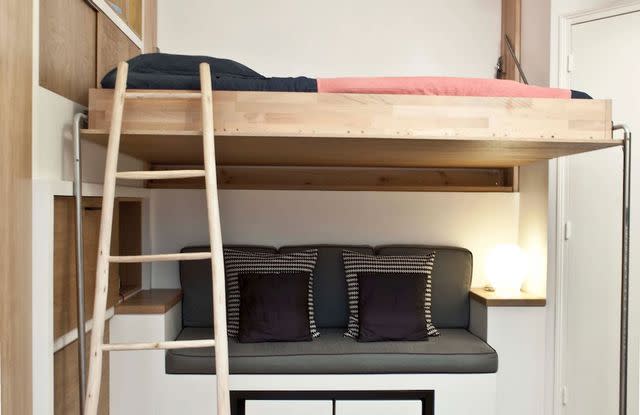
Design by Geraldine Laferte / Photo by Stéphane Déroussent
French interior designer Geraldine Laferté created a custom Murphy-style adult loft bed for this 194-square-foot Paris apartment that maximizes space. The bed is accessed by a wood ladder and can be folded away when not in use.
Loft-Style Murphy Bed (Closed)
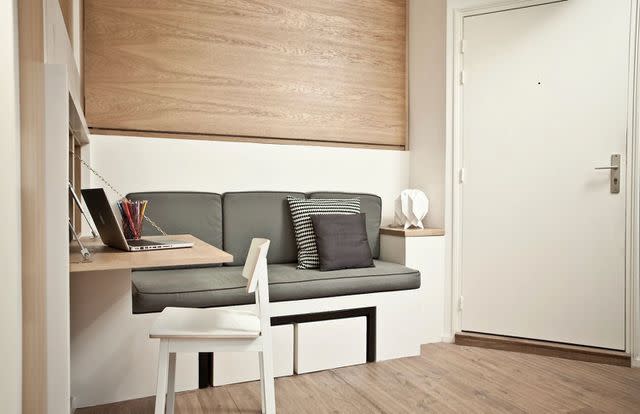
Design by Geraldine Laferte / Photo by Stéphane Déroussent
When closed, the wooden base of the Murphy-style loft bed in this tiny Paris apartment from French interior designer Geraldine Laferté becomes a feature wall that looks like a large slab of wood paneling, adding warmth and texture to the small space.
Murphy Bed With Plants
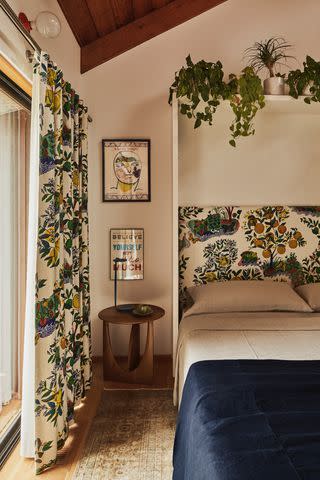
CM Natural Designs / Photo by Sam Frost
Nothing makes a room feel more inviting than plants. CM Natural Designs decorated the top of this freestanding Murphy bed cabinet with a row of trailing plants that softens the white box effect. The mix of natural plants with botanical fabric on the headboard and draped adds dimension and color that makes the guest room feel cozy and warm and reinforces the connection to the outdoor deck outside the sliding glass doors.

