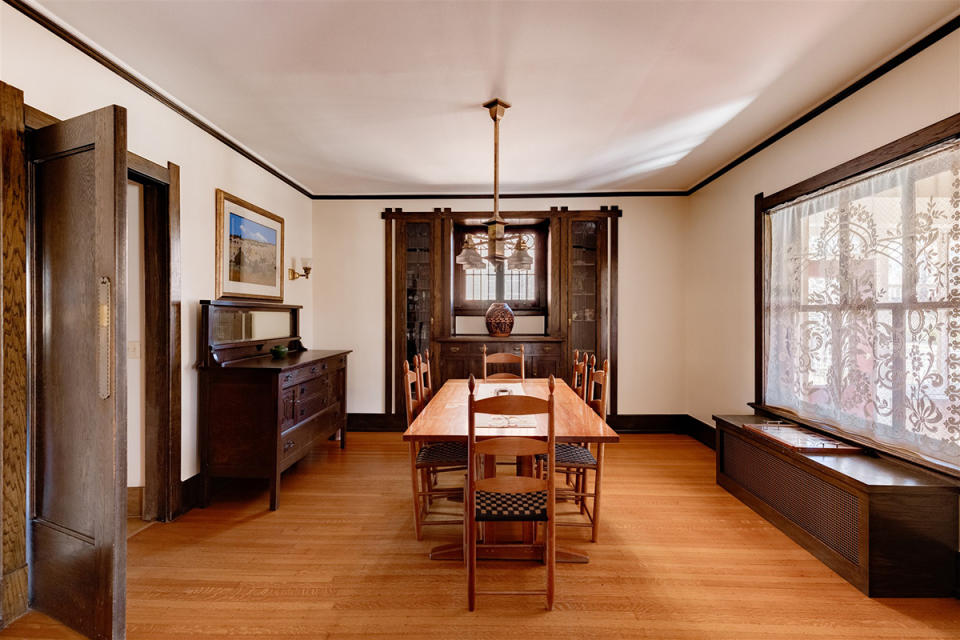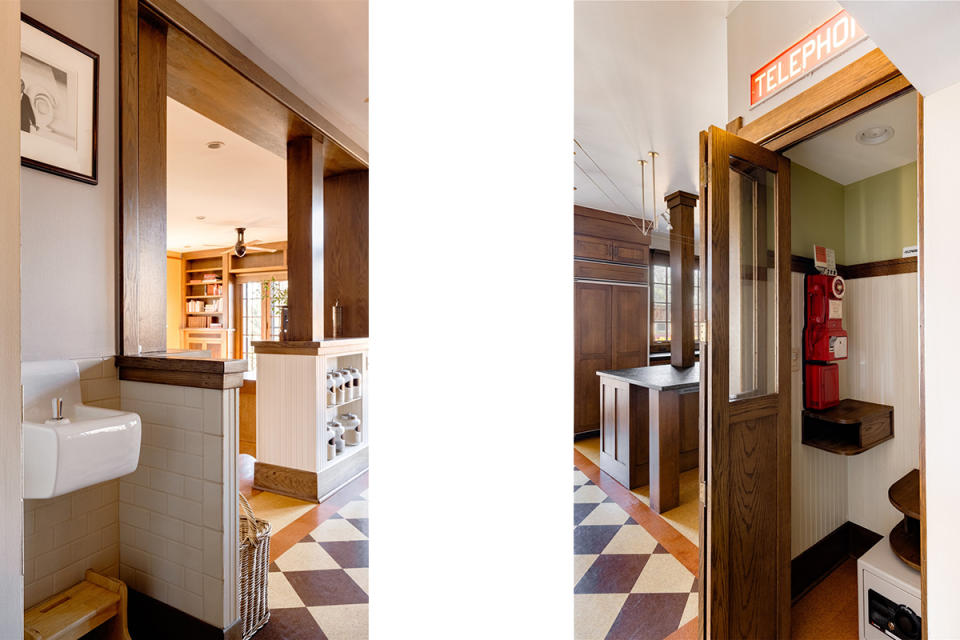This $3 Million Period Home in Denver Was Once Owned by a Broadway Legend

- Oops!Something went wrong.Please try again later.
Just about everyone knows what the Tony Awards are—and for those who don’t, think of them as the Oscars for Broadway—but few know that they were named after the stage actress and vanguard theater director and producer Antoinette “Tony” Perry, a Denver native who once owned an Arts and Crafts-style bungalow in what today is the Mile-High City’s Morgan Historic District. Designed by the architecture firm Fisher and Fisher and built in 1906, the home was also at one time home to Pulitzer Prize-winning playwright Mary Chase, best known for her 1944 play Harvey, which Perry directed and which was adapted into the classic 1950 film of the same name, starring James Stewart.
Today, the handsome North Gaylord Street home, on the market for just under $3 million with David Schlichter of Compass, has been comprehensively updated for modern life but retains much of its original detail and character, as well as a few whimsical additions that further goose the vintage vibe. One of the oldest homes in the historic district, the 118-year-old home proudly stands slightly above the street on a corner parcel that spans almost a quarter of an acre.
More from Robb Report
Exclusive: This $20 Million Sag Harbor Home Has Two Boat Slips and a Private Beach
Home of the Week: A 19th-Century Brooklyn Townhouse That's Updated for the 21st Century
This Hollywood Hills Home Above L.A.'s Sunset Strip Was Custom-Designed For Absolute Privacy

A fanlight over a bright red door marks the entrance to the six-bedroom and six-and-a-half-bath home, and beyond the buff brick exterior and glass-enclosed wrap-around porch, the 7,500 square feet of comfortable living space include period details such as beautifully restored (or carefully re-created) millwork. There’s a built-in bench integrated into the original wooden staircase in the foyer, and in the living room, a chunky, carved wood mantel complements the slender, dark-stained beams on the ceiling. A built-in hutch in the separate dining room includes a pair of tall, slender glass-front cabinets for storing and displaying dishware and other knick-knacks and curios.
The kitchen is configured around a large island snack bar with expertly handcrafted Shaker-style oak cabinets that are offset with charcoal-colored honed granite counters and top-end appliances that include hidden freezer drawers. The adjoining breakfast area includes a built-in dining banquette and a built-in breakfront that discreetly houses a TV and an under-counter beverage fridge, while the spacious nearby family room has French doors that lead to the backyard.
Among the home’s more unexpected features, both just off the kitchen, are a built-in telephone booth with an old-timey fire engine-red pay phone and a good old-fashioned, elementary-school-style drinking fountain.

Most of the bedrooms and baths are on the second floor, including one bedroom with a fireplace and one bathroom that’s updated in a vintage style that includes a claw-foot tub and a two-legged pedestal sink. The primary bedroom features lots of custom built-ins, a large (and windowed) walk-in closet, and a skylight-topped bathroom. There’s a ton of extra square footage up on the third floor, which includes a trio of wood-floored rooms, one with a fireplace and lots of built-in storage.
Conveniently accessible from the kitchen and the family room, the backyard consists mostly of a stone-paved terrace with plenty of room to enjoy the Rocky Mountain sunshine, along with a built-in grill. A long driveway runs alongside the house to a detached two-car garage that’s accessible from the backyard and topped by a second-floor bonus space.
An array of solar panels adds to the modern, forward-thinking vibe of the vintage home and is a feature an entertainment industry trailblazer like Antoinette Perry could surely get behind.
Click here for more photos of 805 North Gaylord Street.
Best of Robb Report
Sign up for Robb Report's Newsletter. For the latest news, follow us on Facebook, Twitter, and Instagram.


