3 Genius Solutions for Living Room Layout Problems

Script & Seal
Problem: If Your Living Room Has No Foyer
You can fake one with your choice of clever work-around. The idea is to create a pause before the seating area. Check out two solutions below.
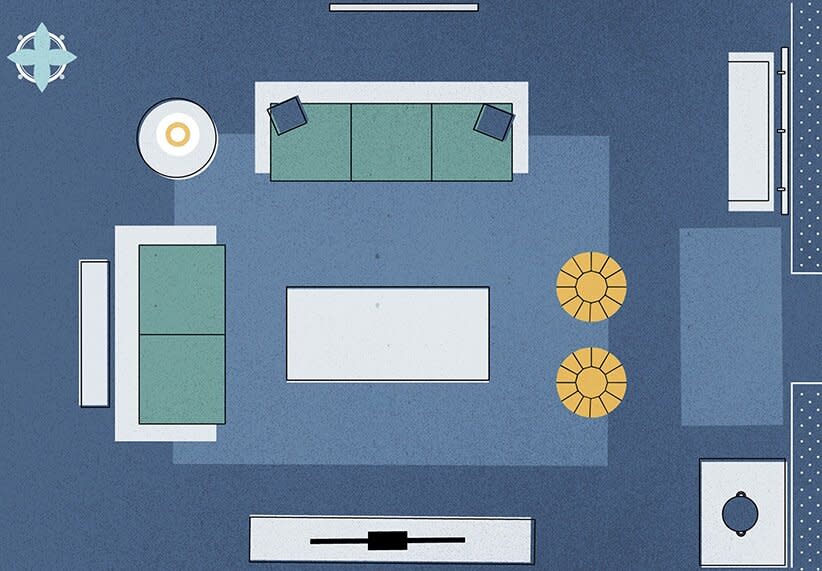
Script & Seal
Solution #1: Introduce an Entryway
Position a rug and some key pieces of furniture just inside the front door.
Set Up Drop Zones: Bookend the doorway with two greeting areas. “A bench-and-hooks combo on one side lets people know right away that this is an entry area,” says Shea McGee of Studio McGee in Salt Lake City. On the other side, place a chest of drawers with a tray on top for grab-and-go essentials, like sunglasses and keys, and a mirror above “for that last check on your way out.”
Bridge the Gap: Center a rug between the drop zones to help define the “foyer.” “I like a rug that’s a foot wider than the door-way on either side,” says McGee. “Any smaller and it can feel puny, like a doormat.”
Add Strategic Sitting: Connect the foyer and the main living area (couches plus TV) with a pair of poufs or low stools. “It’s cumbersome to have to walk around a sofa or two big chairs,” says McGee. “And those pieces would also block your view of the room.”
Related: 33 Modern Living Room Designs
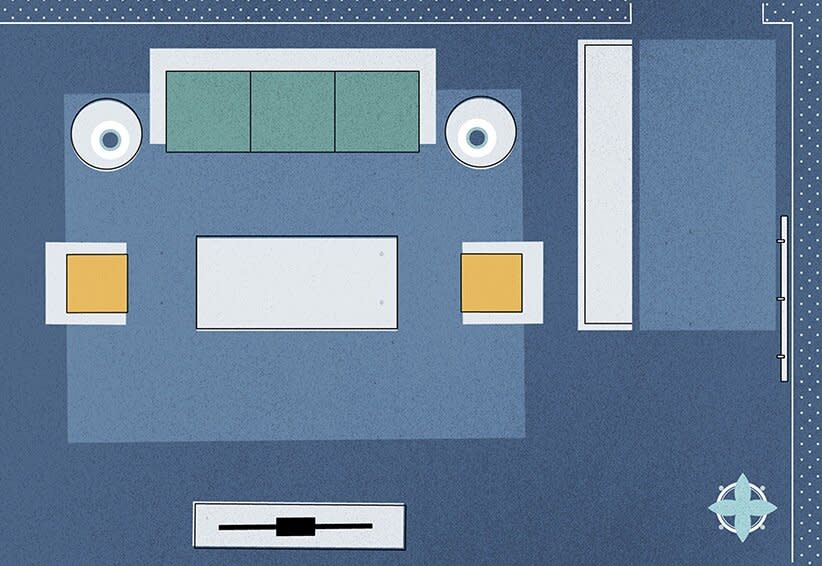
Script & Seal
Solution #2: Block With a Bench
Set up a divider—a bench, a bookshelf, or a console—and lay down a runner to carve out an entrance corridor.
Bring in Greenery: Pop a plant into the corner facing the entry door to fill out that blank space. It’s in your line of sight when you walk in, so it makes the room feel instantly welcoming, says Amber Lewis of Amber Interiors in Los Angeles. (A snake plant is a good option if that corner doesn’t get a lot of light.)
Decorate With Doubles: Structure the main seating area with some symmetry: a pair of end tables with lamps flanking the sofa, a pair of accent chairs on either side of the coffee table. “Symmetry looks deliberate, so it helps define a space and makes it seem finished,” says Lewis.
Anchor the Main Area: Lay down a rug in the middle of the larger seating section to establish it as a separate space. “I like the outer pieces of furniture to rest partially on the rug,” says Lewis. “The room feels more easygoing, less stiff that way.”
Problem: If Your Living Room is Super Long and Narrow
Divvy up the space to get the most out of the oddly shaped square footage. Opt for either two defined spots or a more fluid layout. Take a look at some ideas below.
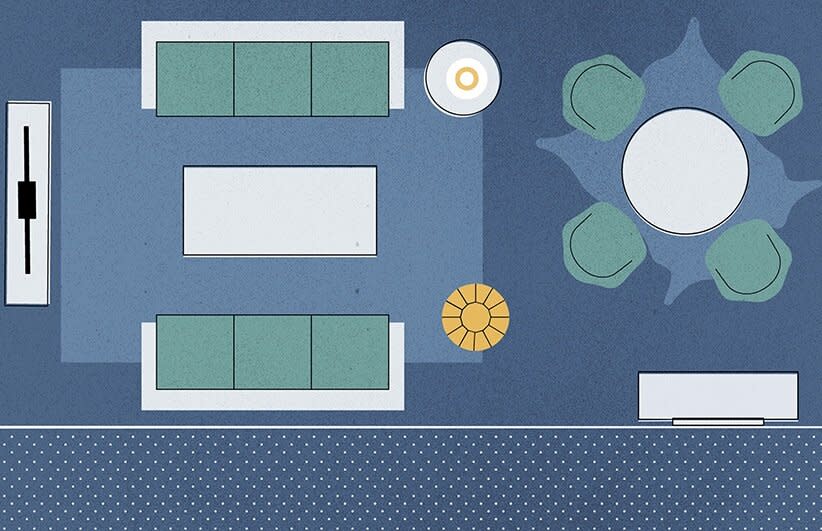
Script & Seal
Solution #1: Rectangle + Circle
Section off the room with dual, seating-heavy groupings—a linear one and a piecier one. Filling out the space actually makes a room feel less confined, says McGee.
Start With a Pair of Sofas: Set up the main seating area with two same-size couches and a coffee table in between. “Some people like a sectional to squeeze in more seating,” says McGee. “But in a tight room like this, it makes traffic flow tricky. A pair of sofas opens up the space better.”
Create a Circle Seating: Turn the second half of the room into a loungey area with four accent chairs surrounding a cocktail table about 18 inches high. “It gives you an intimate spot for conversations or playing cards or board games, and it balances the other side’s chunkier setup,” says McGee.
Add a Flowing, Organic Element: Ground the accent chairs and cocktail table with a cowhide rug. “The curvy shape helps a narrow room feel less boxy,” she says.
Related: 6 Things to Eliminate From Your Living Room Right Now (That You Won't Miss)
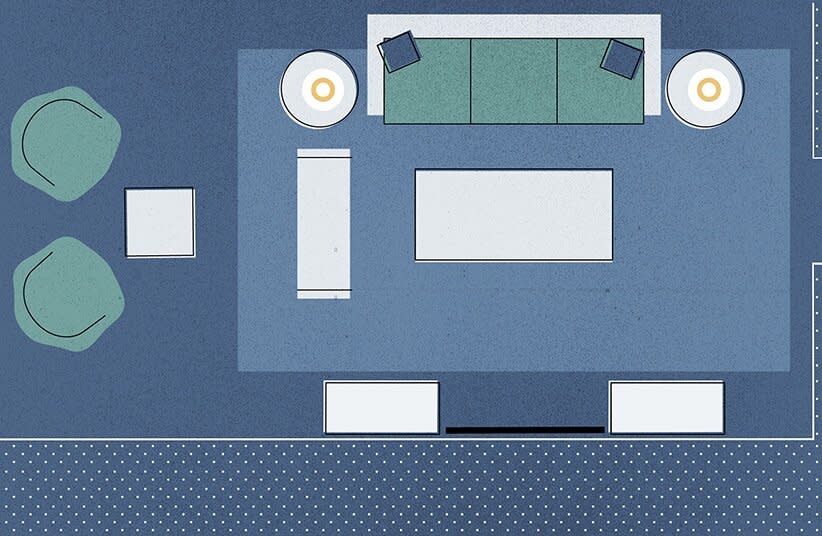
Script & Seal
Solution #2: All-Inclusive
Break up the rectangle into areas that function well on their own or in tandem: a big, communal spot and a smaller, cozy, nook, says Lewis.
Choose Double-Duty Pieces: Cap the main seating area with a bench that can be reached from either side. “The bench adds extra seating, and because it’s low, the division it creates is very subtle,” says Lewis. “You’re utilizing the narrow space better if you keep an open flow in the room.”
Decorate on an Angle: Outfit the smaller spot with an ottoman and two plush armchairs tilted to face the center of the room. “That way, you can use that nook on its own, or if you have guests over, it morphs with the larger grouping into one big seating area,” says Lewis.
Keep the Nook’s Floor Bare: “I love all kinds of rugs in all kinds of spaces. But in a narrow room, an area without one can open the space and help it feel airier,” says Lewis. “In this scenario, it’s often better to go with one attention-grabbing rug for the main area.”
Problem: If Your Living Room Has Lots of Windows
Build the room from the inside out. (You have no wall space, after all.) Let the setup support your vibe: casual or formal. See two options below.
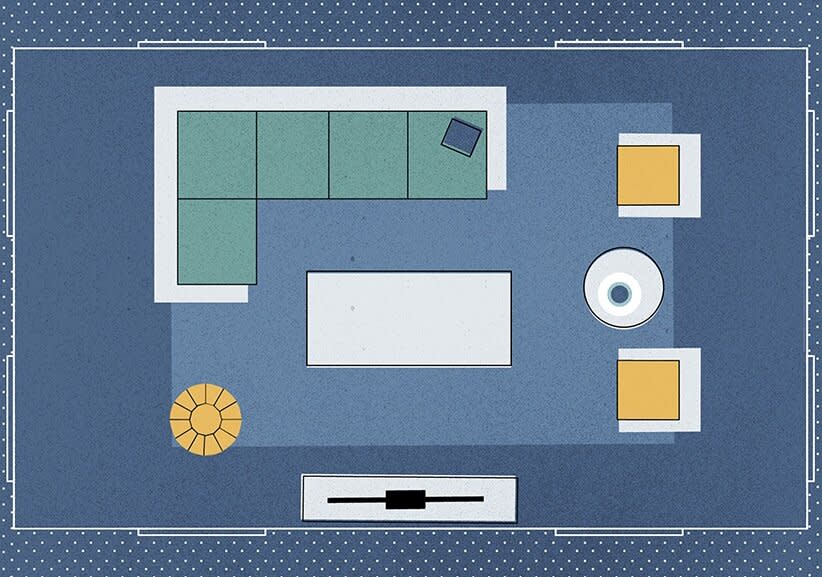
Script & Seal
Solution #1: Homey Hub
Keep the area around the windows clear to make them the focal point, and concentrate the coziness in the center of the room.
Use Seating in the Round: This setup creates a comfortable conversation area—just be sure that you have enough space to pull it off, says McGee. “You need about three to four feet in the walkways and about two feet of breathing room in areas that don’t get foot traffic.”
Choose an L-Shaped Couch: A sectional sofa isn’t just a savior for spaces that can’t comfortably fit a sofa and a love seat. It’s also a great choice for anchoring a furniture arrangement in the center of a room, because it’s so weighty and substantial.
Bring in a Little More Bulk: To balance the scale of the furniture, pair the sectional with an oversize coffee table or ottoman (ideally, about half or two-thirds the length of the sofa). A side table topped with a tall lamp adds visual height and draws the eye up to accentuate the windows.
Related: 16 Decorator Tricks for Small Living Rooms
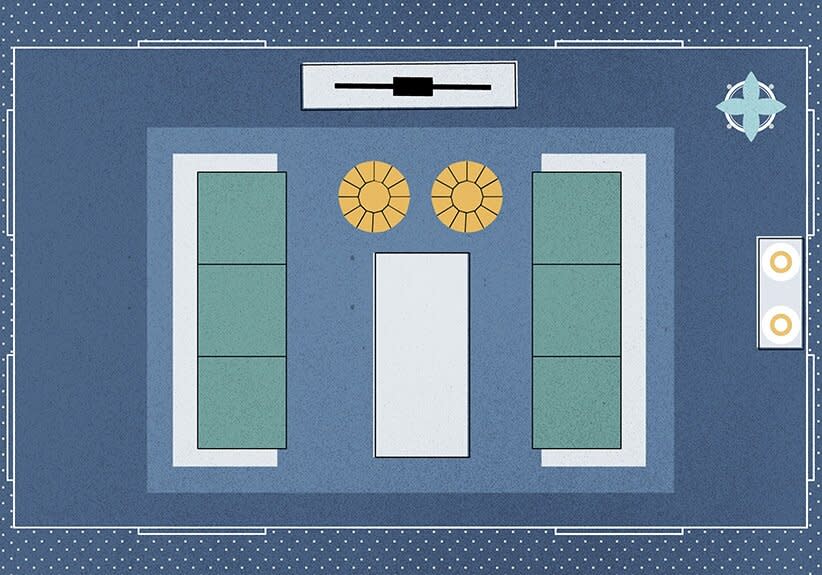
Script & Seal
Solution #2: Structured Symmetry
Double up on sofas and accent seats to maximize the middle of the room, and utilize the scant wall space you have, says Lewis
Section Off Your Space: Usually the walls delineate space in a room, but if you don’t want to block the windows, you have to do it with furniture. Floating two sofas around a coffee table creates a framework, says Lewis. But keep in mind: “You need at least five feet of space between the sofas and windows so the room isn’t cramped.”
Sprinkle in Shiftable Seating: Extra ottomans that can move around keep everyone happy, says Lewis. You could also add two chairs at the other end of the coffee table if you have enough room for people to sit comfortably there.
Sneak in a Sleek Accent on the Side: Balance the heavy pieces in the middle of the room with a clean-lined console on one wall. “Often people put tables behind the sofas,” says Lewis. “But if you have a little wall space between windows, a console is a slim pick that offsets the bulkiness in the center.” 

