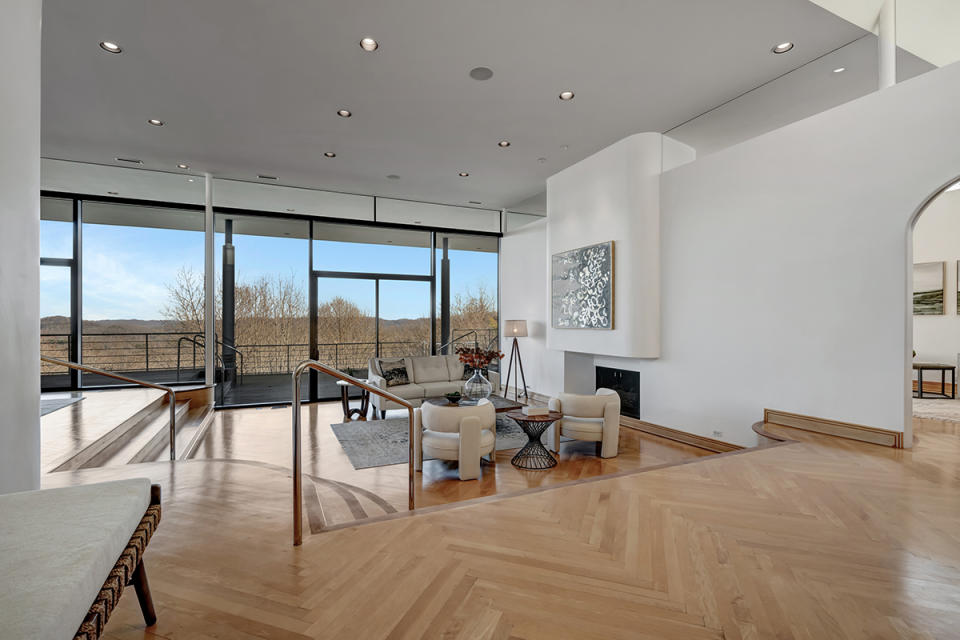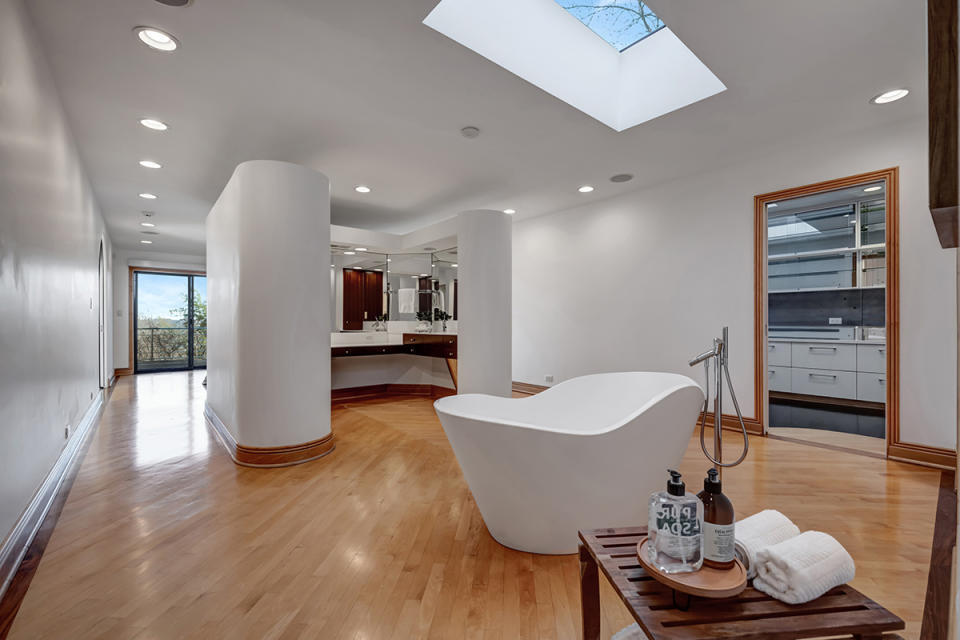This $3.75 Million Nashville-Area Home Was Designed in the 1970s by a Local Architect as His Personal Home

- Oops!Something went wrong.Please try again later.
About 17 years after architect Earl Swensson founded his award-winning Nashville-based firm ESa in 1961, he and his wife Sue completed construction on their personal home, a striking red-brick residence set on 3.3 wooded acres above the snaking Harpeth River in the rolling hills outside of the historic city of Franklin.
After 68 years of marriage, Sue passed away in late 2021 and Earl less than a month later, in early 2022. Now, the couple’s longtime home, about 20 miles southwest of downtown Nashville, has been listed for sale by their heirs and executors for $3.75 million. Marty Warren of Zeitlin Sotheby’s International Realty holds the listing.
More from Robb Report
One of the Country's Top Trial Attorneys Paid $27 Million for Judd Apatow's L.A. Estate
A Late Golf Titan's Hallowed Los Angeles Estate Seeks $38.5 Million
Home of the Week: This $39 Million Hawaiian Compound Has 4 Homes and 150 Feet of Pristine Coastline

Swensson, who was passionate about promoting wellness in design, according to his firm’s website, designed scores of office buildings, healthcare and education facilities, hotels, senior living complexes, and residential towers in and around Nashville.
For his own home, he selected a 3.3-acre parcel sequestered down a pin-drop-quiet cul-de-sac and did away with conventional ideas of what a southern house in the rural suburbs of Music City looks like. There’s no split-rail fence or front porch here. There are also no windows visible from the street, and at first glance, it’s not even obvious where the front door is. (It’s tucked within a secured courtyard filled with verdant plantings.)
Dwarfed by towering trees, the linear, low-slung, and unusually windowless façade provides a strong and almost forbidding sense of privacy and mystery from the street. However, once inside, a light-filled residence of almost 7,700 square feet sprawls out over two floors designed for family living and easy-going conviviality.

There are blond, herringbone-pattern wood floors, soaring ceilings, curved walls, and in a sunken area of the great room, a sculptural fireplace. A wall of windows opens to a large deck where there are leafy views into the surrounding treetops, while a massive arched skylight showers the multilevel space with natural light.
The home has been carefully maintained and extensively updated over the years. The kitchen, butler’s pantry, and laundry room all feature a glossy mix of ebony and fire engine red cabinetry and stainless-steel countertops. Elsewhere, a den kitted out with black lacquer built-ins has a couple of interior sliding glass doors for showing off luxury and/or vintage rides in the neighboring three-car garage.

The home’s four bedrooms and five bathrooms include the main-floor primary suite. There are pretty views from the bed and custom-fitted walk-in closets. And in the bathroom, a freestanding, scallop-edged soaking tub is positioned below a huge skylight for stargazing from the comfort of a hot bubble bath. Three secondary bedrooms and three updated marble bathrooms are joined on the lower floor by a massive family room. All of the lower-level rooms open to a shared terrace, and a stainless-steel spiral staircase connects the lower terrace to the deck outside the great room upstairs.
The residence is positioned along a ridge to take advantage of the over-the-treetop mountain vistas, but a large area alongside the house, a rectangular expanse of lawn embellished with a sinuous brick wall at one end, is ideal for more earthly athletic pursuits and large-scale alfresco entertaining.
Click here for more photos of 1122 Harpeth Ridge.
Best of Robb Report
Sign up for Robb Report's Newsletter. For the latest news, follow us on Facebook, Twitter, and Instagram.


