28 Loft-Style Bedroom Ideas to Maximize Your Space
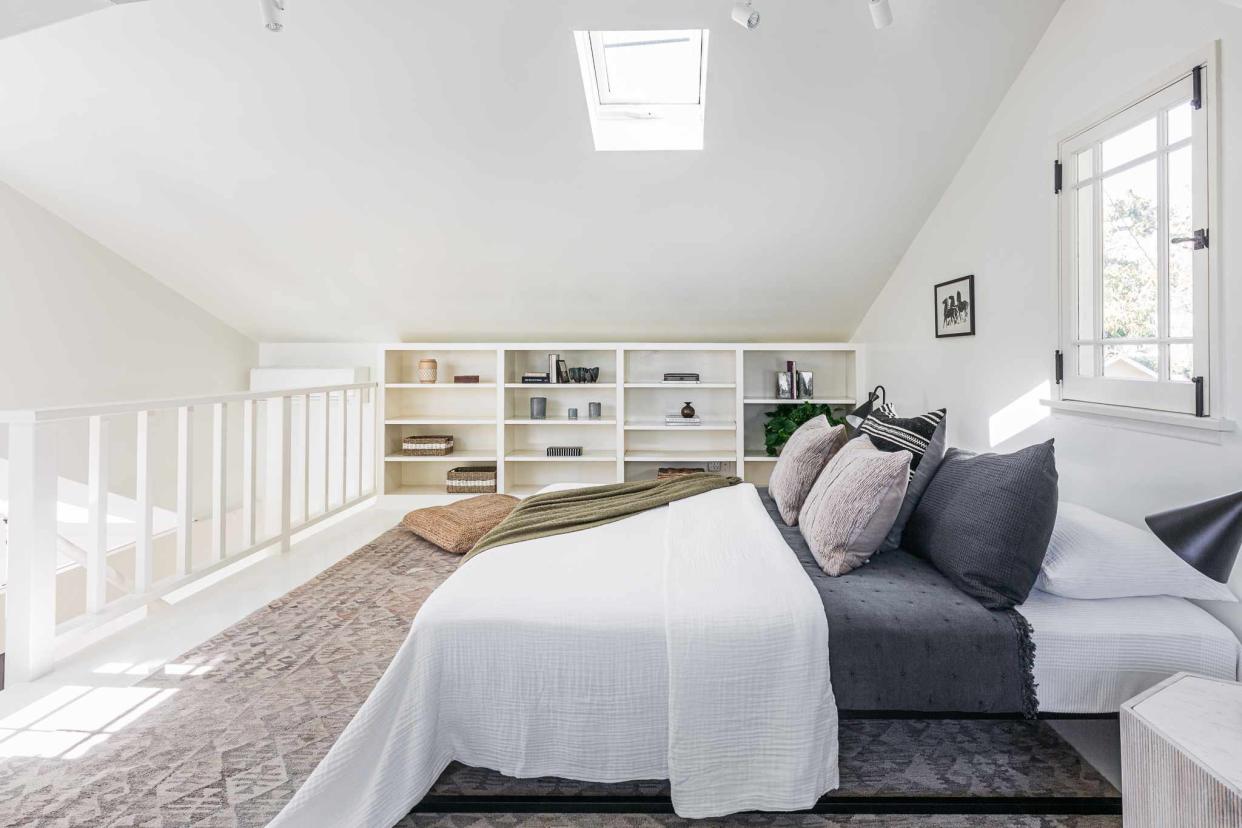
The Spruce / Christopher Lee Foto
A loft bedroom is a space-saving solution that maximizes vertical space to create a high perch for sleeping that leaves more room below for living. Loft beds are for adults what bunk beds are for kids, comprising anything from a freestanding raised bed with room beneath it for a desk or seating, to a loft apartment equipped with a mezzanine bedroom accessible by a ladder or a staircase.
Check out these stylish and ingenious loft-style sleeping spaces from interior designers around the world for inspiration on how to maximize the airspace in your own studio apartment, tiny house, guest cottage, or other small abode while simultaneously elevating your decor.
Modern Mezzanine Loft Bed
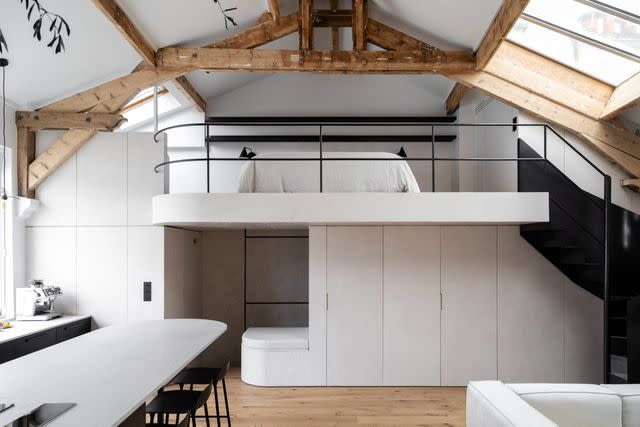
Design by Leymarie Gourdon Architectes / Photo by BCDF Studio
This modern open mezzanine bedroom built seamlessly into the eaves of a historic Paris rooftop apartment from Leymarie Gourdon Architectes is accessed by a sculptural black metal staircase. A wall of seamlessly built-in storage artfully blends old and new to create a functional space that maximizes the tall vaulted ceilings and showcases the original exposed wood beams.
45 Storage Ideas for Your Entire Home
Wood Slat Loft Bedroom
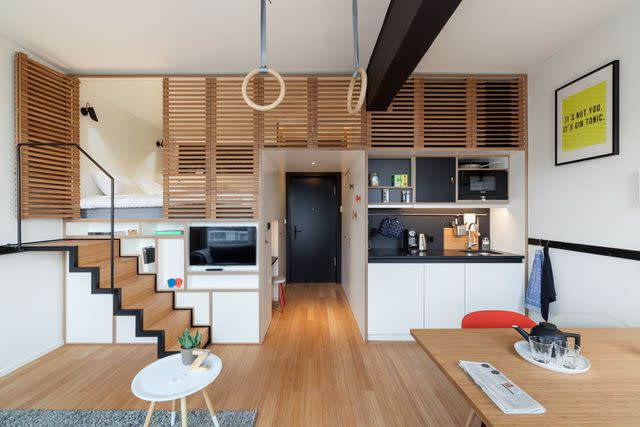
Design by Concrete / Photo Zoku Amsterdam
The long stay apartments designed by interior design firm Concrete at Zoku Amsterdam were conceived for global nomads who need a multifunctional space to live and work, and include loft beds accessible by a small staircase that can be closed off using modern wood slat door screens during the day.
Loft Bed With Ladder
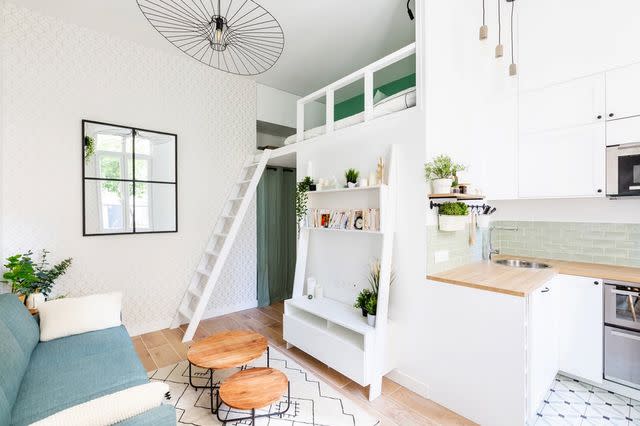
Design by Neva Interior Design / Photo by Agathe Tissier
This 205-square-foot Parisian studio apartment from Neva Interior Design has a light and airy feel thanks to its palette of white, green, and wood tones, and its seamlessly integrated loft bed that takes advantage of the high ceilings.
All-White Loft Bedroom
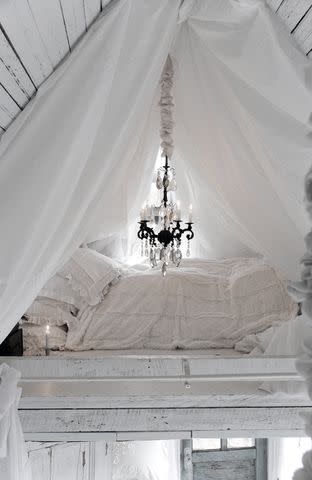
Photo by Sandra Foster
The romantic loft bed in Sandra Foster's all-white 125-square-foot Victorian cottage in the Catskills of New York is draped in billowy curtains, vintage linens, and outfitted with a crystal chandelier lit with candles.
Industrial Loft Bed
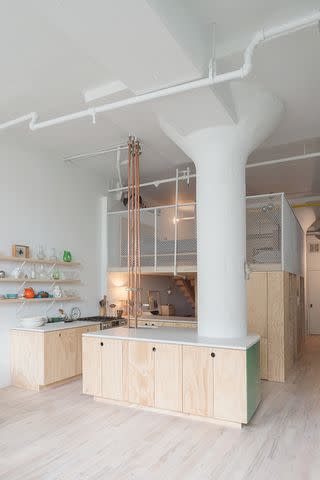
Design by New Affiliates / Photo by Michael Vahrenwald
This Bed-Stuy, Brooklyn industrial loft conversion from Ivi Diamantopoulou and Jaffer Kolb of New Affiliates has a lofted sleeping area that is enclosed by a semi-transparent perforated white metal enclosure, creating an intimate bedroom within the airy open space.
Loft Bed With a View
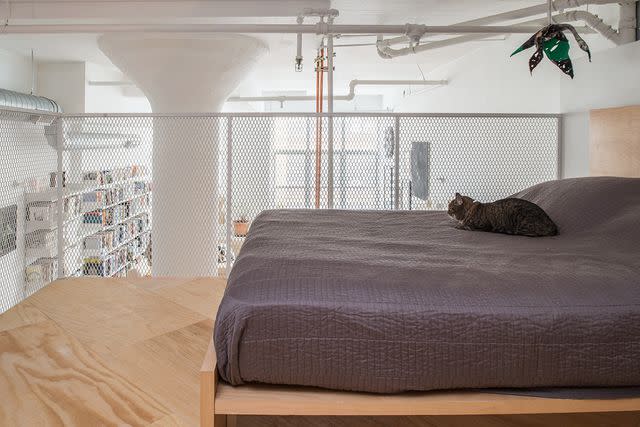
Design by New Affiliates / Photo by Michael Vahrenwald
A view from the loft of this Bed-Stuy, Brooklyn industrial loft conversion from Ivi Diamantopoulou and Jaffer Kolb of New Affiliates.
Mini OSB Loft Bed
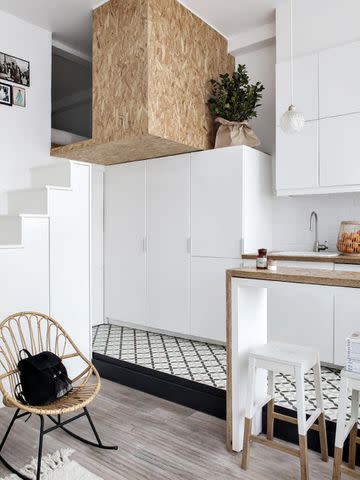
Design by Space Factory / Photo by Hervé Goluza
This Parisian mini loft from Space Factory has a bed platform made from OSB that adds warmth and contrast to the all-white built-in staircase and storage and turns the 237-square-foot space into a master class of elevated small space living.
Guest Cottage Loft Bed
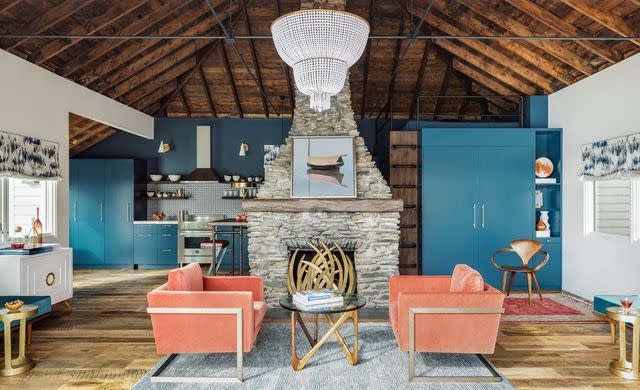
Design by JN Interior Spaces / Photo by Greg Premru
This Massachusetts lake house guest cottage from interior designer Jill Najnigier of JN Interior Spaces has a loft space built into the corner of the space beneath its majestic vaulted ceilings. The designer used a palette of blue paint and stained wood so that the loft bed blends seamlessly into the background on the back wall of the cottage, leaving plenty of living space in the center of the room beneath a monumental chandelier.
Loft Bed With Seating Below

This ground floor studio apartment in Stockholm from Fantastic Frank has ceilings tall enough to accommodate a loft bed that is accessed by a ladder, leaving room for a comfortable seating area below. The freestanding loft bed can be purchased as is and anchored to the wall for safety (be sure to consult a professional).
Industrial Chic Loft Bed
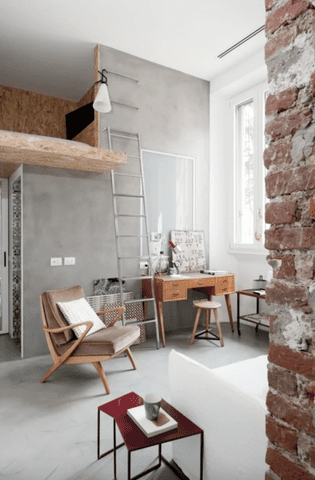
Design by Cristina Meschi Architetto / Styling by Marta Meda / Photo by Michele Morosi
Italian firm Cristina Meschi Architetto created an industrial chic mezzanine within a 323-square-foot loft in Milan that is full of interesting textures and finishes, from the OSB loft bed to the concrete finish walls and exposed brick.
Tiny House Loft Bedroom
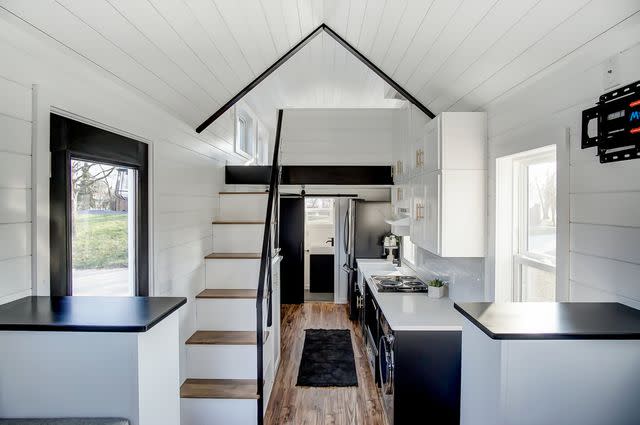
Design by Modern Tiny Living
The loft bed is a tiny house classic that uses vertical space to keep the overall footprint small. In this handsome tiny house from Modern Tiny Living, the loft is accessible by a comfortable staircase for ease of use. The staircase has built-in storage, and the base of the loft bed has a high enough clearance to make the space below usable as part of the kitchen.
Extra Tall Loft Bed
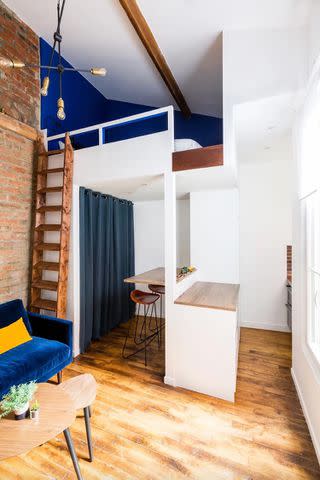
Design by Neva Interior Design / Photo by Agathe Tissier
Interior designer Margaux Carnevali of Paris-based Neva Interior Design turned a 205-square-foot studio into a cozy space with a loft bed accessible by a ladder, and a mix of finishes that combine rich stained wood, crisp white walls, exposed brick, and bold royal blue accents. The base of the loft has integrated lighting that illuminates the bar counter of the kitchenette.
All White Loft Bedroom
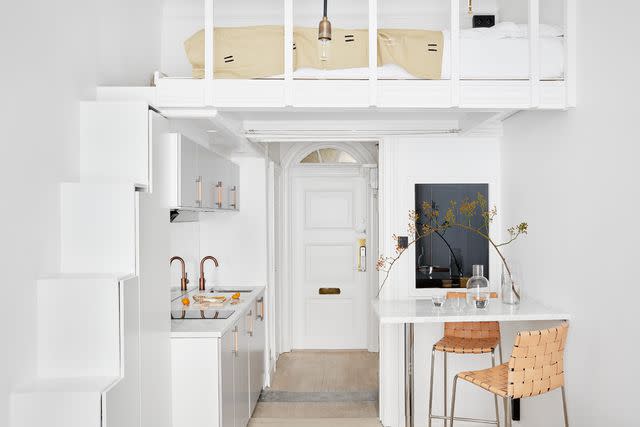
This minuscule Stockholm studio from Fantastic Frank has a seamless loft bed accessible by steps that are built around the kitchenette and above the dining area. The all-white palette keeps the tiny, ultra-functional space feeling cohesive.
Striking Loft Bed Staircase
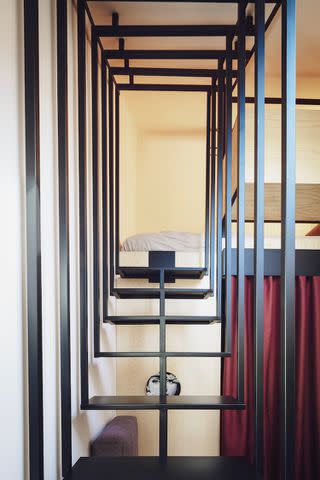
Design by Nonestudio / Photo by Magni Sara
This sophisticated loft bed from Italian architecture firm Nonestudio is accessible thanks to a striking metal staircase that makes the 150-square-foot, top floor studio in Milan into a functional and stylish space with a sense of grandeur that belies its tiny proportions.
Multi-Access Loft Bedroom
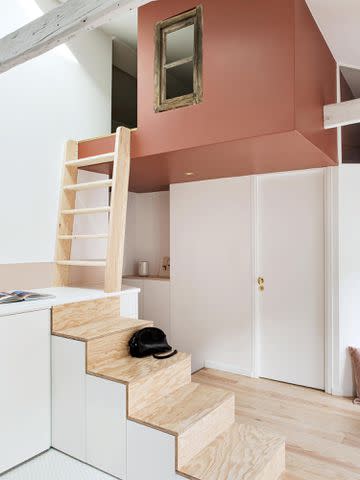
Design by Space Factory / Photo by Hervé Goluza
This playful loft space in a guest house from French interior design firm Space Factory is accessible by a small staircase and 5-step ladder that breaks up the climb and descent. The loft bed is encased by a terracotta-colored enclosure with its own window to create the illusion of a mini house with the 248-square-foot studio that's fully equipped with a kitchen, laundry room, bathroom, living and dining areas.
Winding Loft Bed Staircase
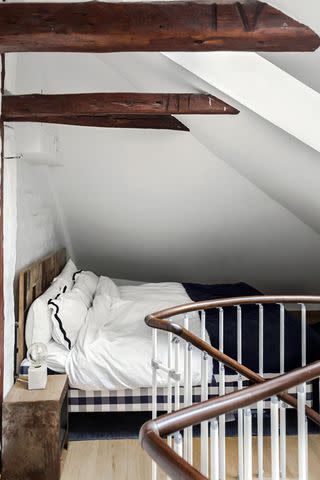
This adult loft bed is carved into the eaves of a small Swedish house in Stockholm from Fantastic Frank, up a winding staircase with a classic bentwood handrail, a testament to the importance of using every square inch of space to maximize a small footprint with style.
Black Metal Loft Bed
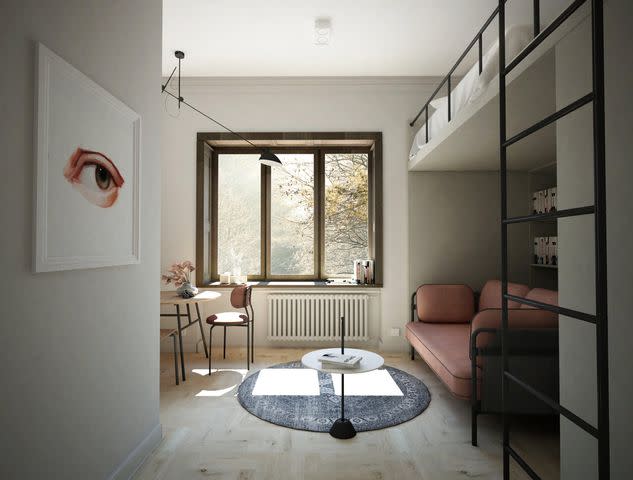
Design by Home and Wood
Warsaw-based Polish interior design firm Home and Wood designed a sleek loft bed accessed by a minimalist black metal ladder that allows room for a proper sitting area below.
Green Loft Bedroom
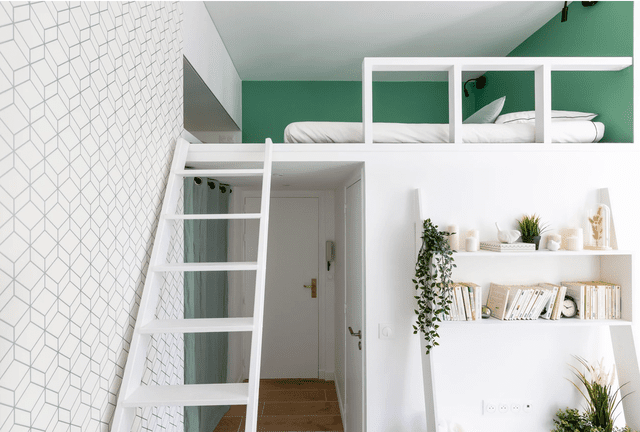
Design by Neva Interior Design / Photo by Agathe Tissier
This French loft bed space built over the bathroom and entry of a studio apartment from Neva Interior Design is defined with fresh green paint that complements the white walls of the space and gives it pride of place.
Loft Bed With Staircase
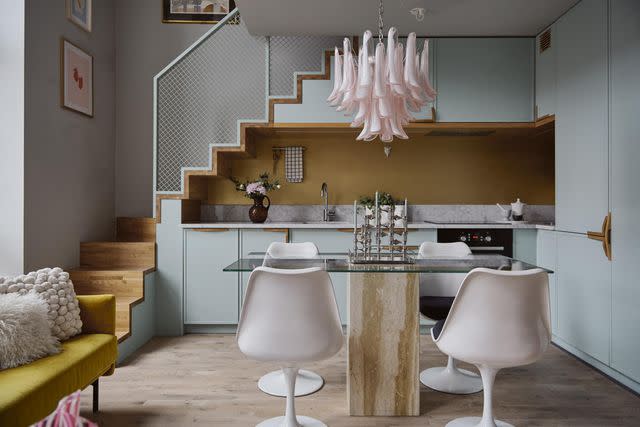
The roomy loft bedroom in this Swedish apartment from Fantastic Frank is built above the kitchen, accessible by wood steps and a semi-transparent powder coated metal guard rail painted in the same pale blue as the rest of the space.
Airy Swedish Loft Bedroom
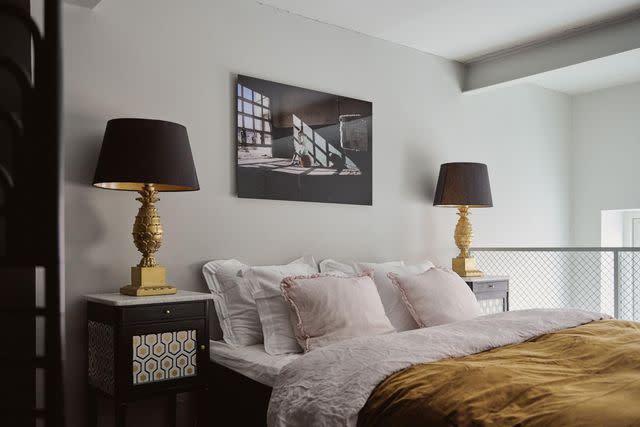
The loft bed of this Swedish apartment from Fantastic Frank reveals comfortable height ceilings and a view of the rest of the space from behind the airy metal guardrail. The loft area is decorated with the same attention to detail as the rest of the space, including matching nightstands with kitschy gold pineapple lamps topped with matte black shades.
Freestanding Loft Bed
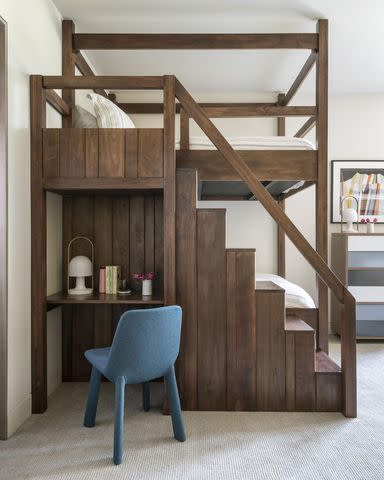
Design by Envi Interior Design Studio / Photo by Audrey Hall
In this Montana house designed by Envi Interior Design Studio, a freestanding double loft bed with an integrated desk maximizes space and provides a comfortable second sleeping space accessible by a staircase that's comfortable for adults.
Minimalist Glam Loft Bed
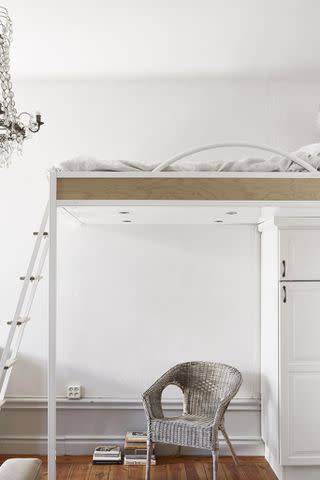
This Stockholm apartment from Fantastic Frank features a minimalist white and wood loft bed accessible by a ladder, with integrated built-in lighting on the underside of the loft bed that provides light for the living space below. A chandelier hung at loft bed level adds a touch of minimalist glam.
Multifunctional Loft Bedroom
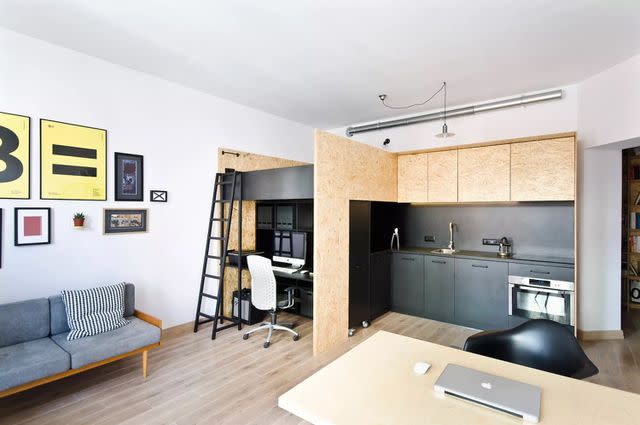
Design by mode:lina / Photo by Patryk LewiÅski
This barely 400-square-foot live/work studio designed by Polish firm mode:lina has a modern palette of matte black and pale wood and an integrated loft bed. But that's just the beginning of the story. The multifunctional back wall of the studio houses a full-sized bed, a pull-out shelf unit stocked with home office equipment, and a secret playspace for the occupant's 6-year-old son.
Dark and Moody Loft Bed
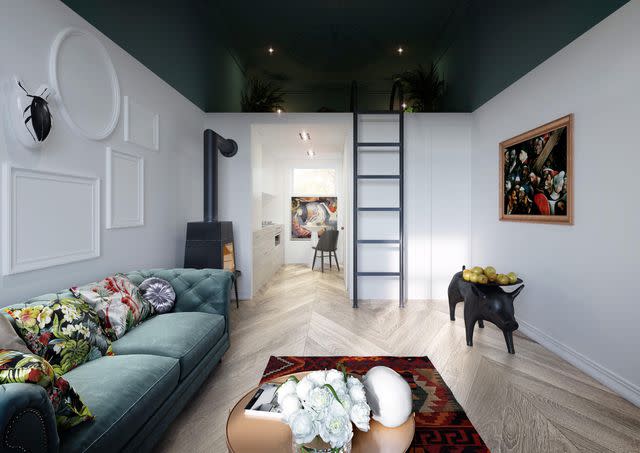
Design by Home and Wood
In this Polish studio apartment designed by Home and Wood, the loft bed area is defined by moody dark green paint that creates the illusion of an upper level that contrasts with the bright white walls in the living area.
Loft Bed With Plants
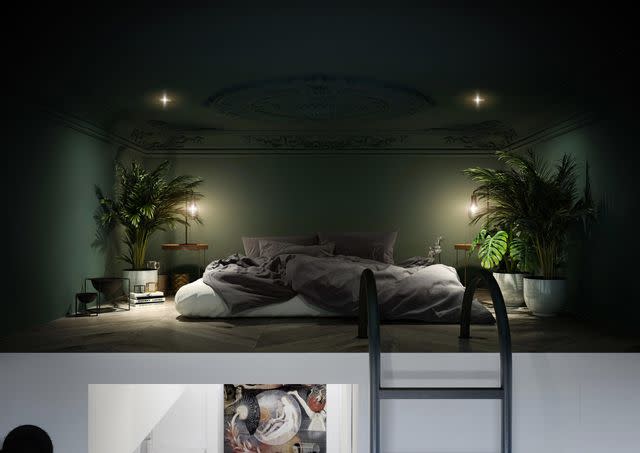
Design by Home and Wood
In this close up view of the loft bed designed by Polish firm Home and Wood, dark matte green walls envelop the space decorated with faux plants, warm Edison bulb lighting, and simple bedding on a mattress that sits directly on the wood platform.
Standalone Loft Bed
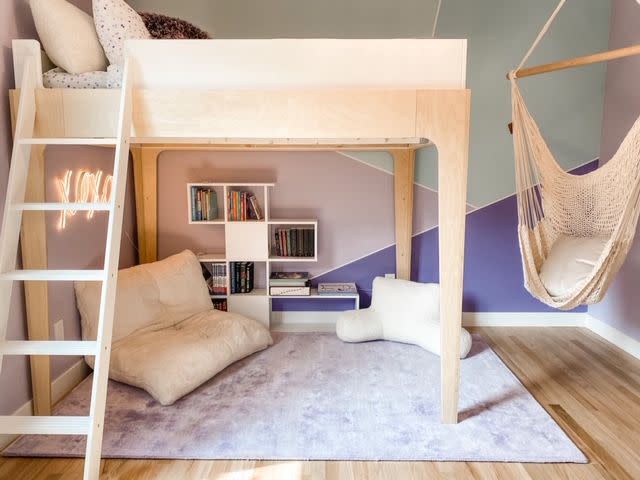
Design by House Home Co.
A standalone loft bed is a small space solution that's great for teen rooms and small studio apartments for college students and young adults. In this room from interior designer Christine Rapert of Littleton, CO-based House Home Co. a stylish freestanding loft bed from Oeuf is playful enough for a kids room and stylish enough for a young adult with its clean lines and Scandi style, leaving plenty of floor space below for hanging out.
Retractable Loft Bed
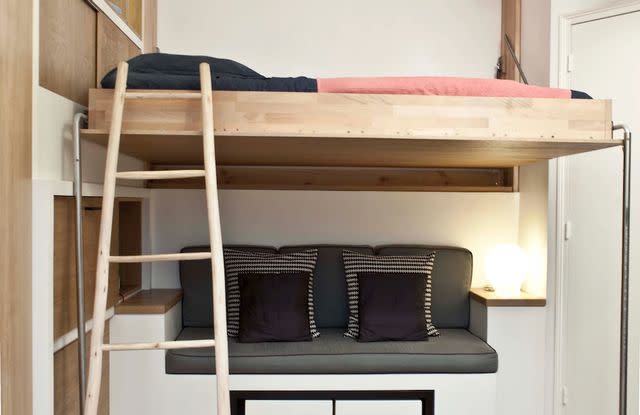
Design by Geraldine Laferte / Photo by Stéphane Déroussent
French interior designer Geraldine Laferté created a custom retractable loft bed for this 194-square-foot Paris apartment that maximizes space and can be folded away when not in use.
Hidden Loft Bed
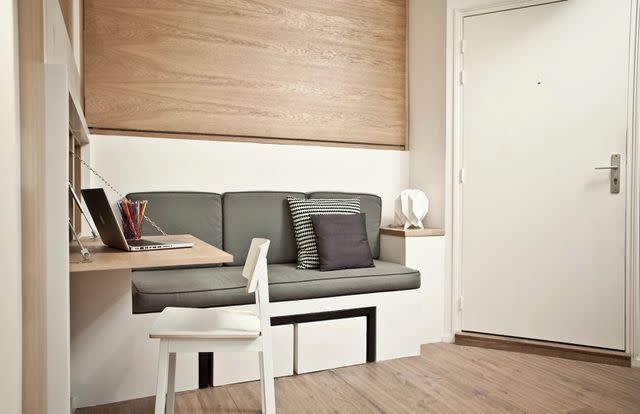
Design by Geraldine Laferté / Photo by Stéphane Déroussent
When the custom designed retractable loft bed from interior designer Geraldine Laferté is folded away, it looks like a decorative wood panel that adds warmth to the cleverly designed 194-square-foot Paris studio apartment, freeing up the air space over the couch and leaving room for a fold-out desk.
Read the original article on The Spruce.

