48 Bonus Room Ideas to Optimize Your Extra Space and Enjoy Favorite Pastimes
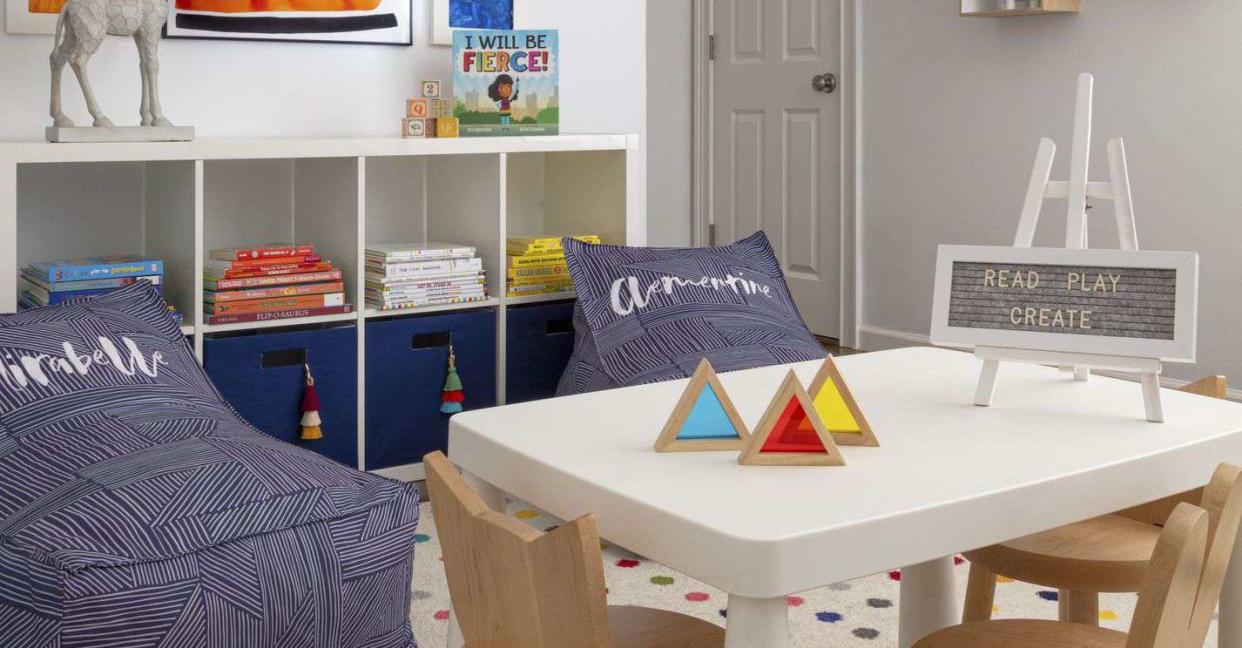
Design by Curated Nest / Photo by Kyle J Caldwell
If you have a bonus room in your home that isn’t being utilized to its fullest potential or could use a little love, you've come to the right place. Those with the luxury of an extra room can turn it into a place to practice hobbies, pursue passions, or better entertain friends and family.
From home offices to workout rooms, guest rooms, home libraries, home bars, dressing rooms, craft rooms, secret rooms, and more, check out these stylish bonus room ideas for a range of uses that will inspire you to make the most of your spare room.
What Is a Bonus Room?
A bonus room is an extra room in your house that doesn't have a clear purpose in the way that a bedroom, living room, or other essential space does.
Some bonus rooms are small, unfinished, or awkward spaces that may not have all the elements of a larger room, such as windows, closets, or plumbing, that allow them to be counted as full rooms.
Many people consider an actual spare bedroom to be a bonus space if it isn't being used to its full potential and is ripe for a makeover to become anything from a home office to a pet room to a workout room.
Themed Guest Room

Designer Amy Forshew of Proximity Interiors appreciates paying homage to a home's surroundings when designing a guest room.
"If the home is on the coast, incorporate coastal design accents to add a bit of fun and escapism," she says. In this space, coral accents and soft blues and whites are reminders of the ocean.
Game Room
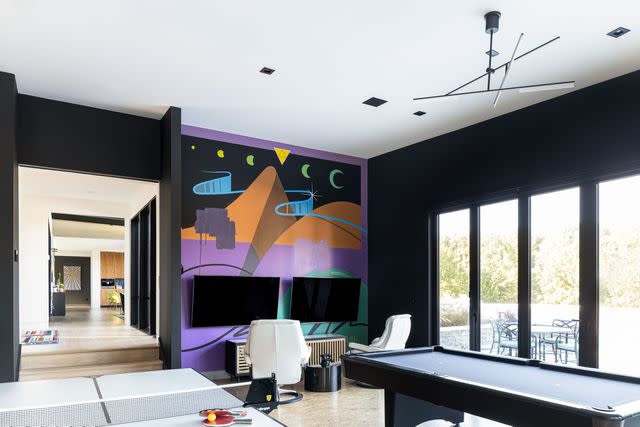
Design by Kathy Corbet Interiors / Photo by Quentin Penn-Hollar
This game room by Kathy Corbet of Kathy Corbet Interiors resembles an arcade—only it's way chicer. In addition to featuring standard games like ping pong and pool, the space also contains multiple TVs, perfect for video gaming.
Delxue Playroom
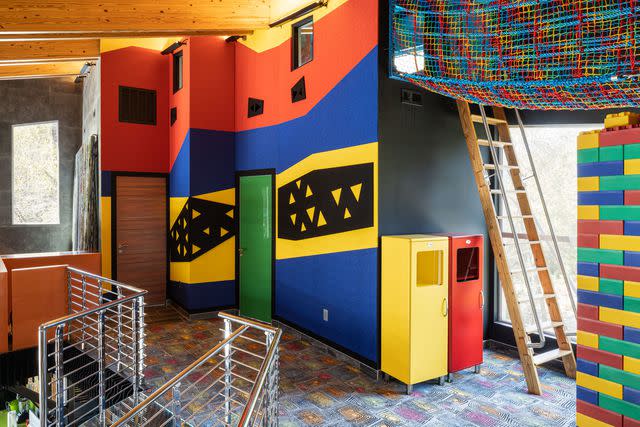
Design by Kathy Corbet Interiors / Photo by Quentin Penn-Hollar
This playroom looks like something that would be a major tourist attraction—but it's actually just located in a private home. Also designed by Corbet, it's full of color—and is sure to provide hours of entertainment for young ones.
Home Theater
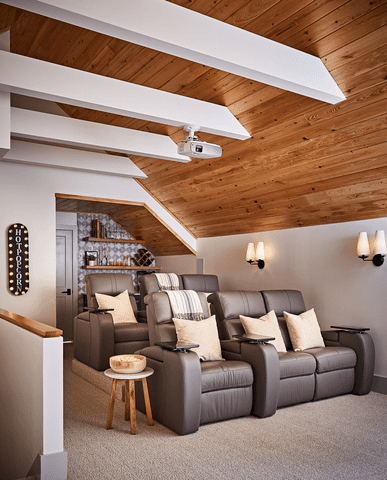
Movie buffs might consider turning an empty room into a home theater. Designer Liz Goldberg of CAROLYNLEONA did just that for a client, including tiered, formal movie theater seating that makes for an ultra-luxe experience.
Workout Room
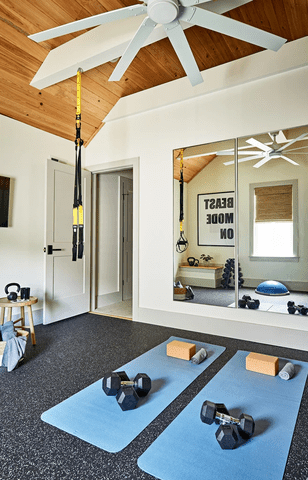
Why haul yourself all the way to the gym when you can work out in a personalized home workout room?
Goldberg also designed this personal training center and filled the space with full-length mirrors, motivational posters, and a wide assortment of equipment to recreate the feel of a standard gym, just on a smaller scale.
Family Learning Center
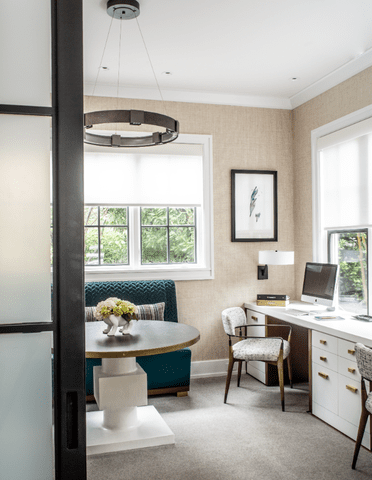
Designer Skip Sroka of Sroka Design converted an underutilized formal living room into an office/learning area for the whole family. The room features three separate desk/computer stations, a printer tucked away in a cabinet and a table that allows for collaborative work.
"Although the room has lovely windows, we were sure to incorporate recessed lights, a pendant light, and specific task lighting to make sure this room was bright and functional, no matter the time of day," adds Sroka. "Frosted glass steel doors provide privacy when needed."
Secret Getaway
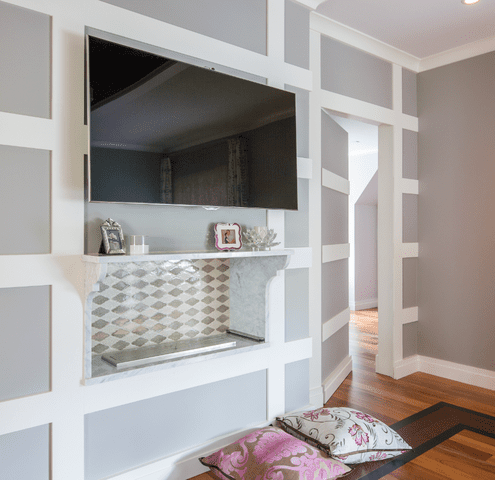
As part of another project, Sroka created a soothing "secret getaway" room.
"This room is the perfect place to relax and recharge in a full, busy house," he says. "Escape by pushing on the secret door and curl up with a book in this beautifully upholstered window seat or take a nap in the built-in bed."
Home Office Library
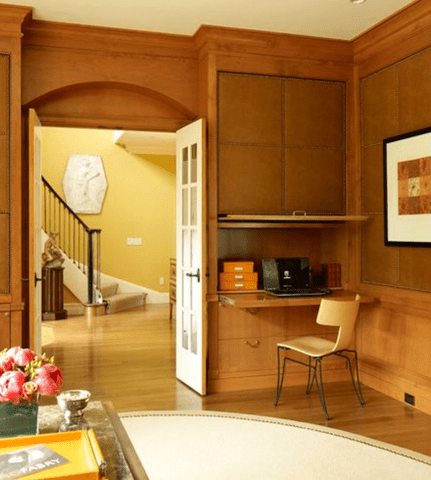
Sroka found a way to convert a library into a work-from-home station.
"It’s not necessary to dedicate an entire room to working from home," he explains. "This library doubles as a workstation when the custom doors are opened, revealing a desk area."
The ease of being able to close the doors makes using the room to entertain nice and simple—no one has to bear witness to a messy desk.
Foyer Dining Room
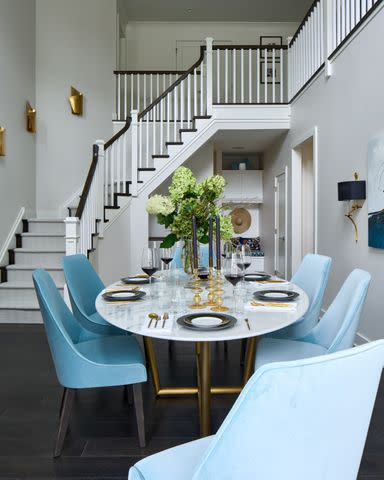
Designer Kristina Phillips of Kristina Phillips Interior Design transformed a sizable foyer into a dining space for a couple who loves to entertain.
"The high ceiling makes it feel bigger than it actually is, yet keeps it intimate," she explains.
Artist's Studio
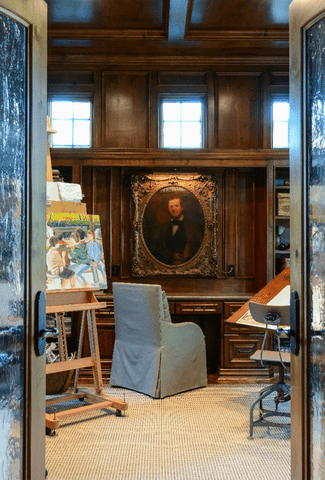
Designer Sara Hillery of Sara Hillery Interior Design created an artist's studio for a client who began painting as a hobby—and since having a dedicated space in which to pursue her craft, has since won many awards. In designing this type of space, Hillery makes a point to incorporate ample lighting and storage while drawing in personal touches.
"For a creative space, I especially showcase clients’ sources of inspiration," she says. "It is important to surround yourself with the things that hearten you and ignite your creative process."
Respite Room
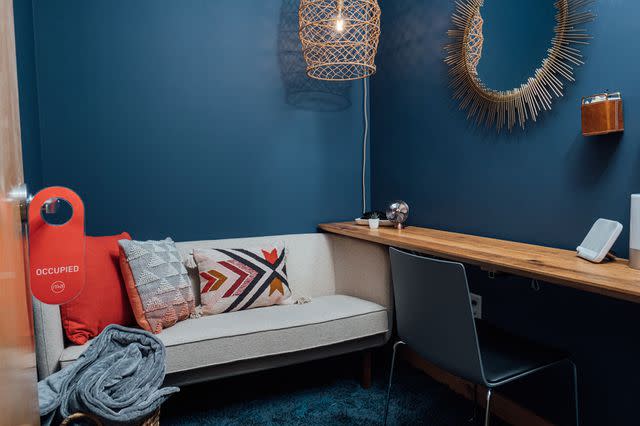
Why not design a room specifically for taking a break from it all? Interior designer and sustainability specialist Hayley Perrault of MA Design aims to include "respite rooms" in every one of her projects. These spaces feature essential oils, a sound machine, coloring books, eye masks, earplugs, and other calming items.
"When designing a room like this, I recommend implementing biophilic design elements like dappled lighting, plants, natural materials, and soft curves or forms to help create an environment in which you can relax," adds Perrault.
Craft and Playroom
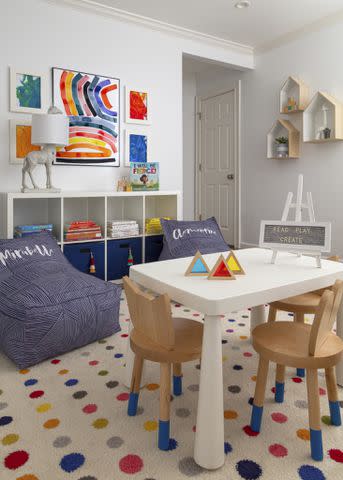
Design by Curated Nest / Photo by Kyle J Caldwell
This dedicated play and craft space by designer Erin Coren of Curated Nest gives kids the space to get creative, whether reading, making an art project, or simply playing with toys. In a space like this, proper organization methods are key.
"Baskets and bins for dedicated items near where they will be used can make this a streamlined process," says Coren.
Golf and Exercise Room
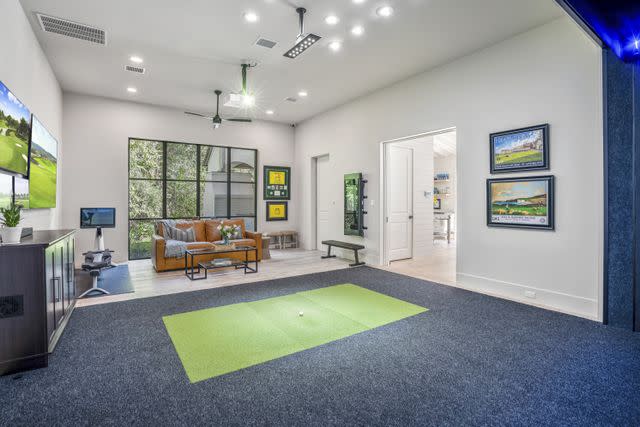
Designer Lauren Grumbles of Lauren Grumbles Interior Design turned an extra room in her clients' pool house into a recreation space that houses a golf simulator and some exercise equipment, along with a small lounge area.
"This room was created for a family that really enjoys sharing time together, so even if one member is practicing his swing, the others still have plenty of room to gather and cheer each other on," she says.
Music Room
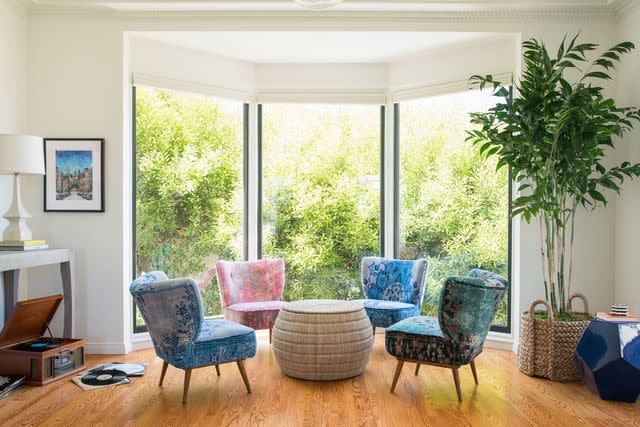
Design by Studio Munroe / Photo by Thomas Kuoh
Designer Emilie Munroe of Studio Munroe chose to create a bonus section in her client's living room. One served as a common lounge space, while another became a spot to enjoy music—it features four lounge chairs, a storage ottoman, and a record player.
"In a pinch, the music area served as additional seating, but day to day it had a specific purpose that the whole family enjoyed," Munroe reflects.
Kids' Rec Room
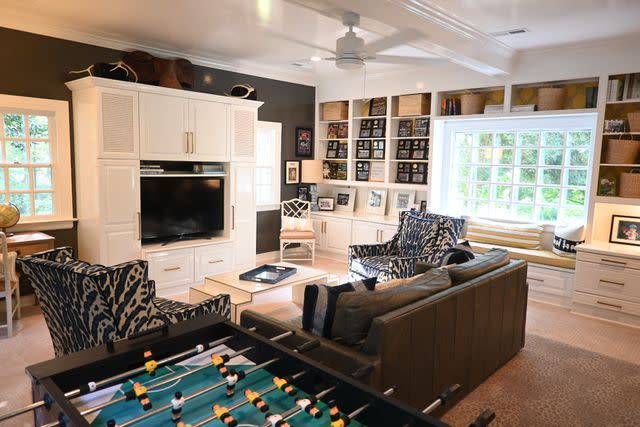
Designer Grey Joyner of Grey Joyner Interiors chose to convert her garage into a rec room for her kids, as they needed their own place to watch movies and hang out with friends.
"It is now one of the most used spaces in our home, and you can find my husband and me there playing games and watching TV on occasion as well," says Joyner.
Walk-In Closet

Turn a small space into a walk-in closet with built-in storage to keep your entire wardrobe neat and organized. Erin Williamson Design added mirrored storage opposite the window in this bright and airy walk-in closet that bounces around light and visually doubles its size.
Home Bar
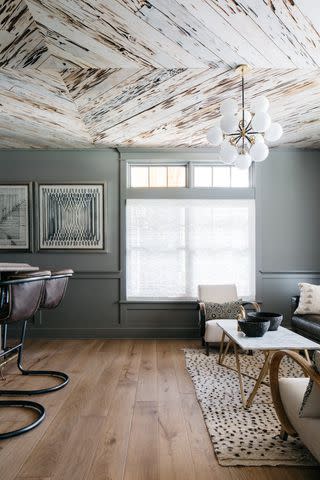
Turn a spare room into a home bar and lounge that will rival your favorite watering hole and make your home everyone's place to stop by for a drink. Kate Marker Interiors outfitted this home bar with comfy leather stools, a glass bubble chandelier that draws the eye up to the dramatic wood ceiling, and a cozy lounge space with plenty of seating and an animal print rug.
Second Living Room
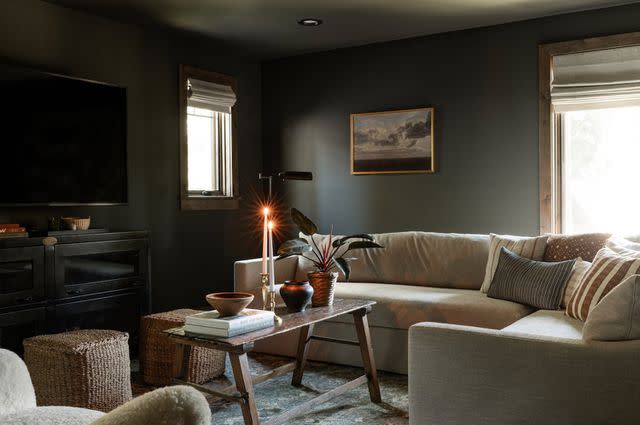
Keep the TV out of your living room by turning a spare room into a second living room. Jessica Nelson Design painted the walls in a moody green, adding plenty of comfy seating, and a flat screen TV for movie nights.
Home Office
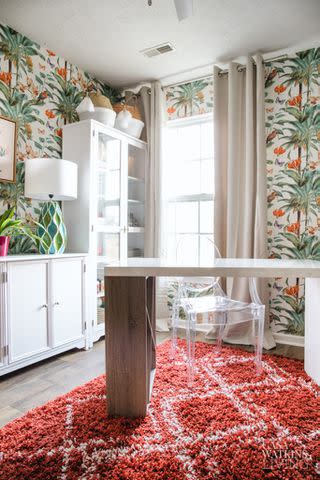
Reclaim a grown child's bedroom by turning it into a home office with a totally new style and decor, like this tropical and colorful space from Casa Watkins Living.
Sewing Room Loft
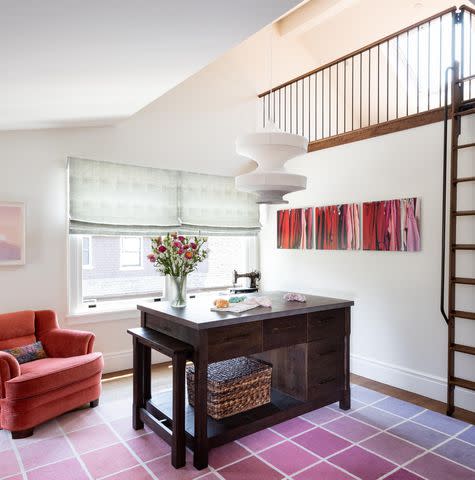
If sewing is your passion, having a dedicated room to house supplies and keep a sewing table set up and ready to go is a luxury. This stylish sewing room from Erin Williamson Design has great light, colorful accents, a stylish vintage sewing machine and table, and a bonus loft space.
Dog Room
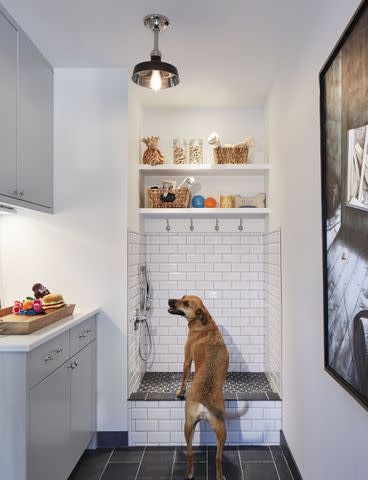
Design by Martha O'Hara Interiors / Photo by Corey Gaffer
Turn your bonus space into a dedicated dog room with a feeding station, a dog bed, a latched kennel, or storage for food, toys, and the rest of your best friend's stuff. Martha O'Hara Interiors added a dedicated dog-sized shower to this black-and-white bonus space devoted to man's best friend.
Reading Room and Lounge
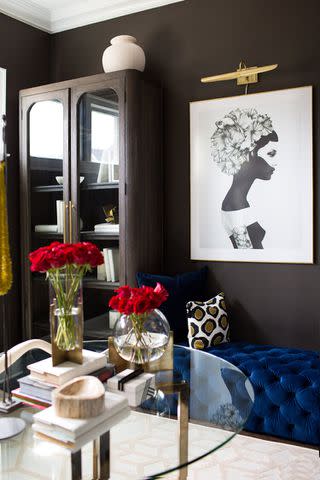
Turn a spare room into a combination reading room and lounge that can work as a place to grab some quiet time alone or act as a second living room for entertaining.
Forbes + Masters transformed a front room into a stylish space with a built-in banquette for reading and a lounge space for cocktails.
Dressing Room
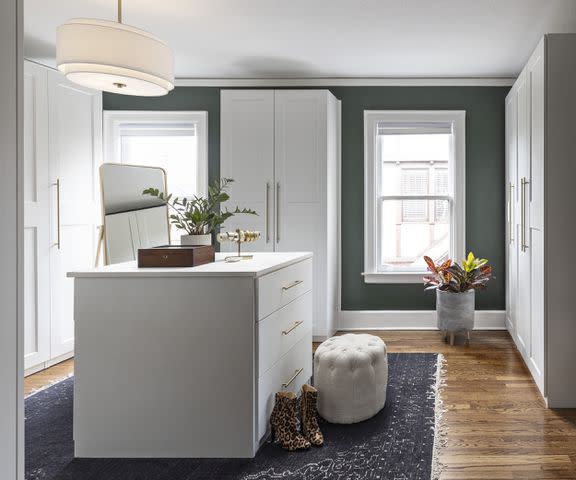
Design by Candace Mary Interiors / Photo by Martin Vecchio
Turn a spare room into a spacious dressing room that will make your daily routine feel more glamorous.
Candace Mary Interiors outfitted this serene space with closed storage armoires for clothing, shoes, and accessories; a central island; and details like a standing mirror for checking your outfit.
Writing Room
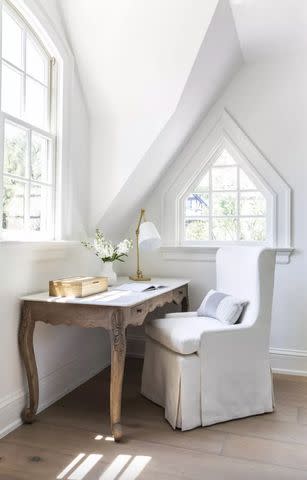
If you're an aspiring novelist who needs a quiet place to write, transform part of your attic into a writing room with nothing but a table, a chair, and a view from the window, like this serene space from Marie Flanigan Interiors.
Hobby Room and Workshop
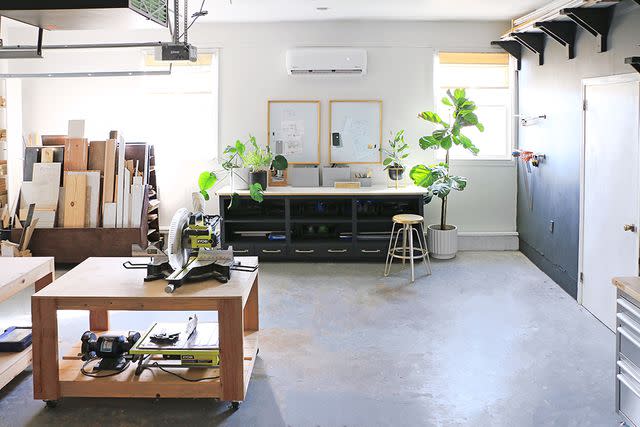
Ursula Carmona of Home Made By Carmona
Transform an unused garage into a workshop for DIY and home improvement projects, like this stylish converted space from blogger Ursula Carmona of Home Made By Carmona.
Wine Room
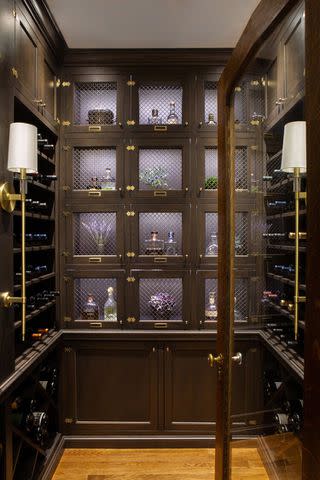
Keep your collection of wine and spirits safe and dry by turning a bonus room into a wine cellar. This space from JK Interior Living has floor-to-ceiling built-in storage and display cubbies, gold accents, and sconce lighting to make the space feel polished and finished.
Walk-In Pantry
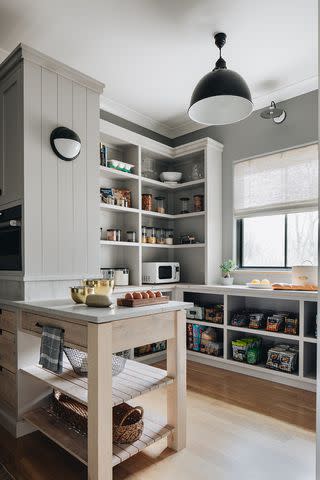
Turn a former maid's room in an older home or an unused utility room into a walk-in pantry where you can stockpile pantry goods or set up a secondary space for baking, like this light and airy space from Kate Marker Interiors.
Music Studio

Soundproof a spare room or small unused garage and turn it into a music studio where you can pursue your dreams and make as much noise as you'd like without disturbing the family or the neighbors.
This music studio from A Beautiful Mess has concrete floors, a black ceiling, and wall storage and display space for a collection of guitars.
Minimalist Home Gym
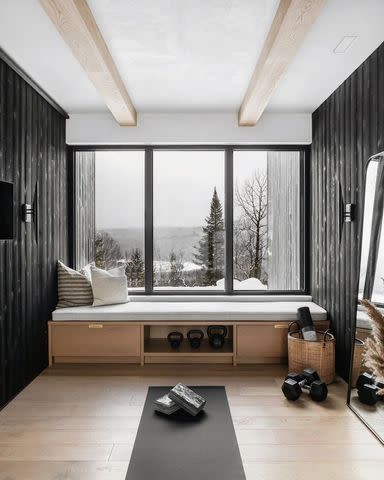
Turn a small mudroom into a small home gym with a window seat that has built-in storage for hand weights, a basket for your yoga mat, and a leaning floor mirror so that you can check your form, like this bonus room from Michelle Berwick Design.
Remote Work Station
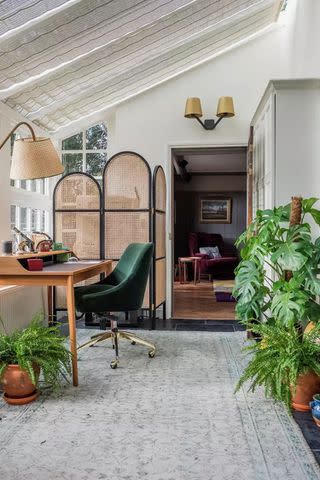
Design by Emilie Fournet Interiors / Photo by Caitlin Mogridge
Use a stylish room divider to create a remote work station in a corner of your sunroom, like this space from Emilie Fournet Interiors.
Meditation Room
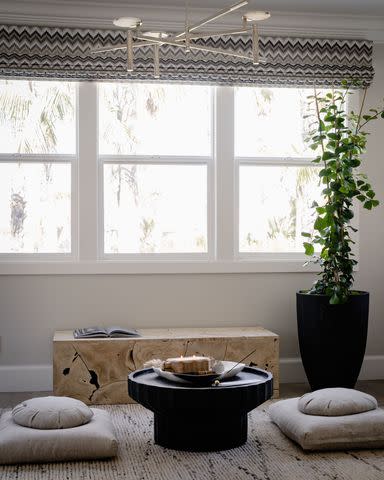
Turn your bonus space into a meditation room where you can escape and recharge. Brophy Interiors kept it simple and chic with floor pillows, a low table for candles and incense, an organic bench, and some greenery.
Chess Room
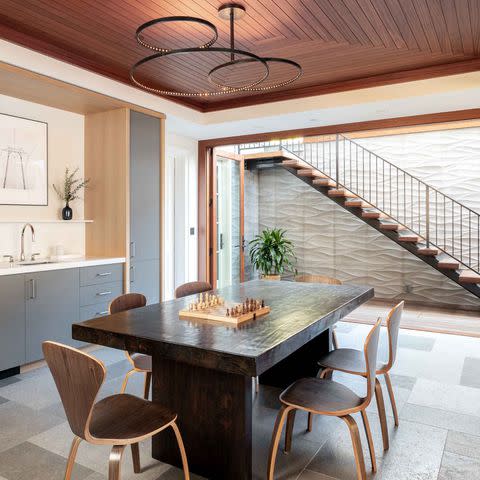
Carve out space in a finished basement for a room that can be used for afternoon chess games or poker night thanks to a nearby bar, like this space from Erin Williamson Design.
Sneaker Room
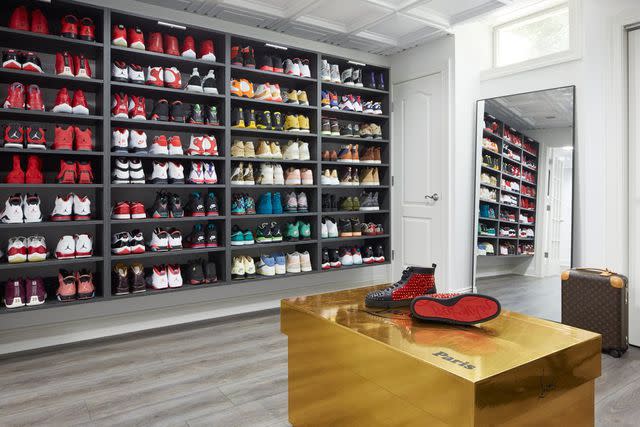
If you're a sneakerhead with a collection to show off, turn your bonus space into a shoe closet.
Gray Space Interiors built storage along one wall and added a gold-toned giant shoe box bench for trying them on in this fun space.
Sewing and Craft Room
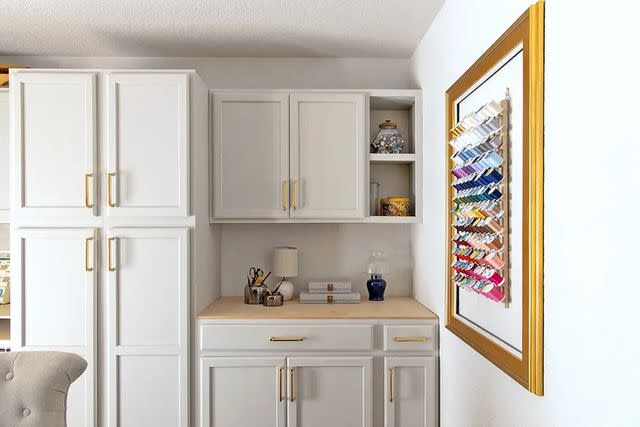
Ursula Carmona of Home Made by Carmona
Turn a bonus room into a hybrid sewing and craft room if you spend every spare minute on DIY. Blogger Ursula Carmona of Home Made by Carmona installed plenty of closed storage to keep the room uncluttered and ready for action.
Ping Pong Room

Turn an unused formal dining room into a playspace with a ping pong table. Decorate the walls with wainscoting, fun wallpaper, and eclectic furniture and decor to make it feel finished.
Attic Playroom
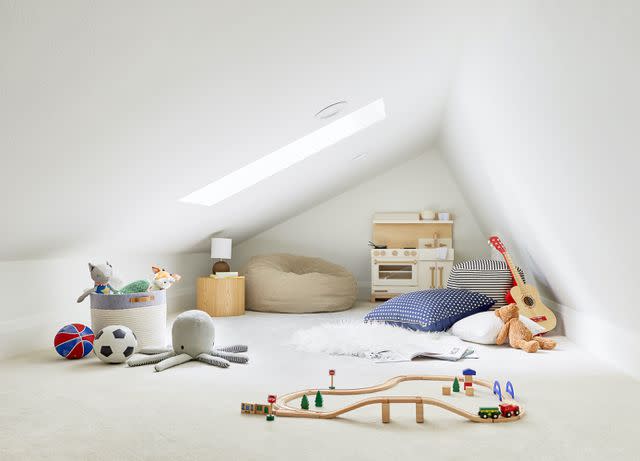
Turn your attic into a playroom for kids of any age, like this space from Emily Henderson Design. Paint it white to maximize natural light and install a soft carpet so it's cozy underfoot.
Yoga Room
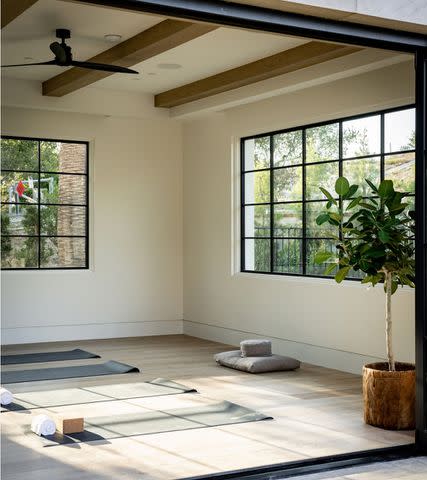
Turn an unused shed, garage, or other auxiliary building into a home yoga studio where you can practice to your heart's content.
Brophy Interiors added windows to bring in natural light to this tranquil bonus space.
Kids' Art Room
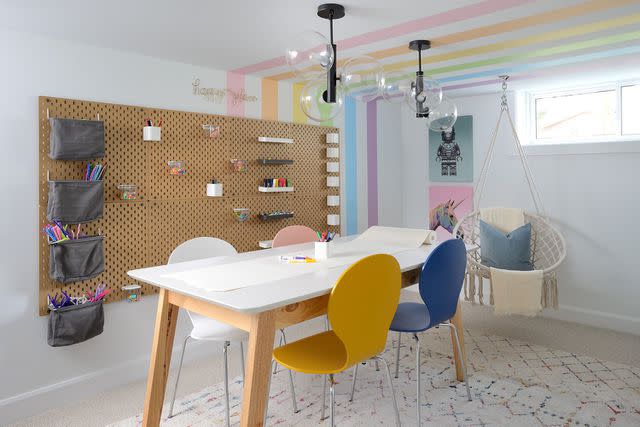
Use bonus space in a finished basement to set up a dedicated art room where kids can draw, paint, or craft the hours away.
Michelle Berwick Design added space-saving pegboard storage, a rainbow stripe wall and ceiling accent, and a communal table with colorful mismatched chairs to create a fun feel.
Piano Room
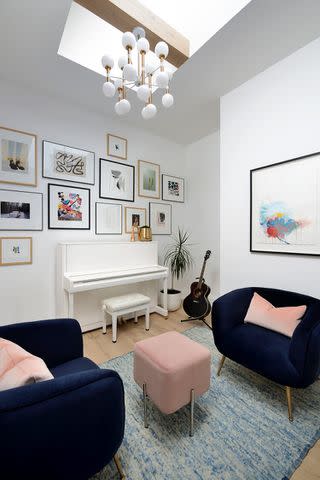
Turn a small bonus space into a dedicated piano room that will ensure there is always music in the house. Michelle Berwick Design added an upright piano, a guitar on a stand, and lounge seating to create a convivial space.
Homework Room
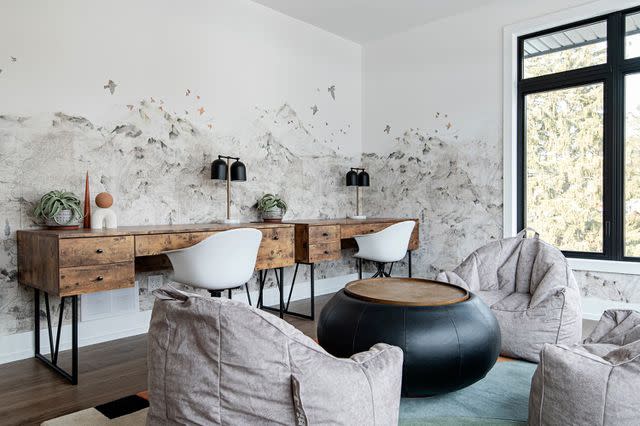
Turn a bonus space into a homework room where kids can go to focus. Michelle Berwick Design added beanbag chairs for homework breaks and off-duty lounging.
Flower-Arranging Room
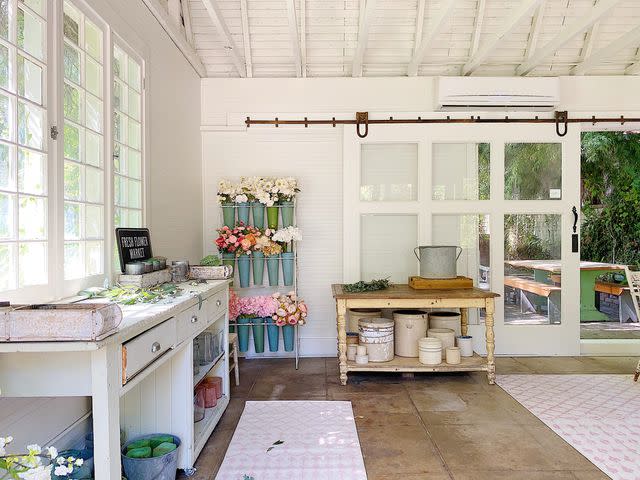
If you're an avid gardener, convert spare space in the garage or shed into a flower-arranging room where you can create bouquets before bringing them inside.
My 100 Year Old Home outfitted this carriage house flower arranging room with vintage furniture and an old French flower rack filled with faux blooms.
Trophy Room
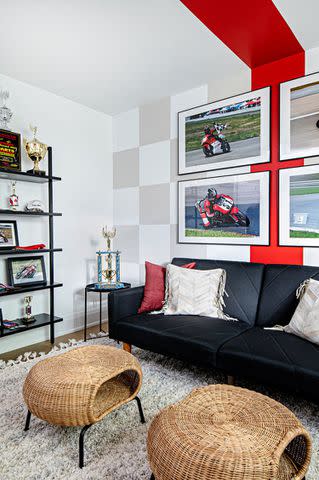
Turn bonus space into a trophy room where you can rest and enjoy the proof of your triumphs displayed on walls and shelving.
Michelle Berwick Design designed this space for a motorcycle racer along with a converted bike garage workshop that allows her to work on her bike between races.
Hidden Pantry
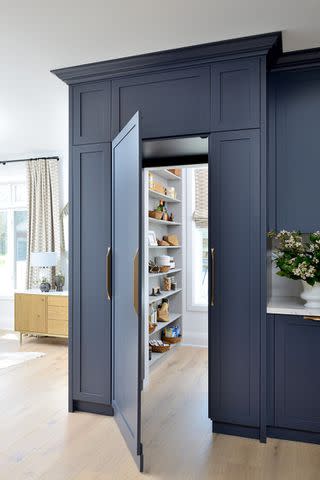
Keep your kitchen looking uncluttered and sleek with the help of a bonus pantry room. Michelle Berwick Design added an integrated door with paint and hardware that matches the adjoining cabinets to keep this walk-in space hidden in plain sight.
Golf Room
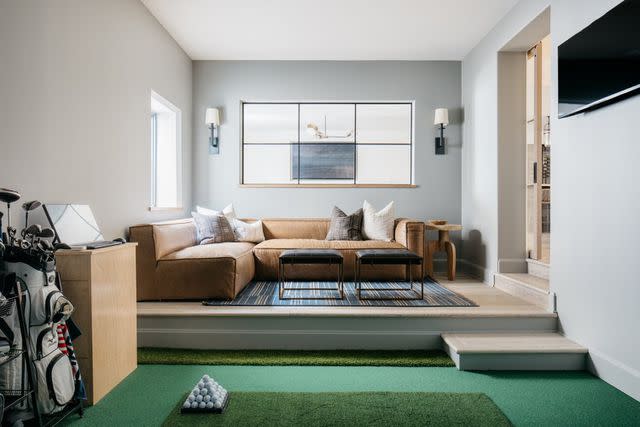
Turn a bonus space into a room to practice your favorite outdoor sport when it's too rainy to leave the house.
Kate Marker Interiors turned this extra room into a casual lounge with a sunken space to practice your putting before your next match.
Second Dining Room

Turn your basement wine cellar into a second dining room with the addition of a simple table.
My 100 Year Old Home added a DIY table set up for romantic dinners for two in this farmhouse space.
Secret Library
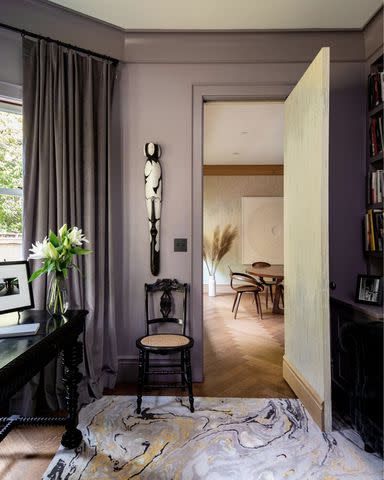
Sometimes renovating an older home results in bonus space that can be a puzzle to optimize. Erin Williamson Design turned a bonus room off the dining room into a secret library and home office with a hidden door on the other side.
Craft Room
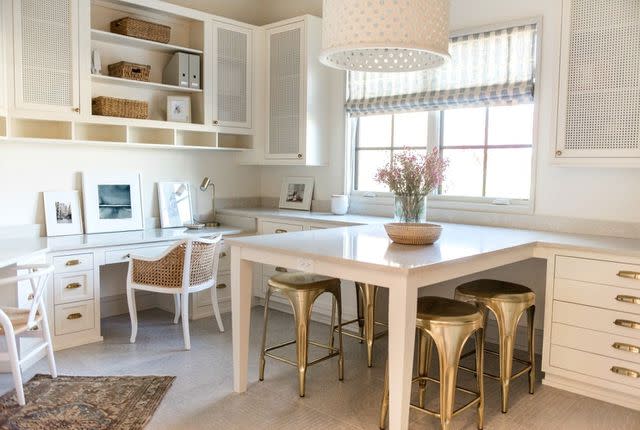
Transform an empty room into a dedicated craft room where the whole family can co-create.
Whittney Parkinson Design chose a pale palette and gold accents to add some glam to this bonus space.
Home Office Lounge
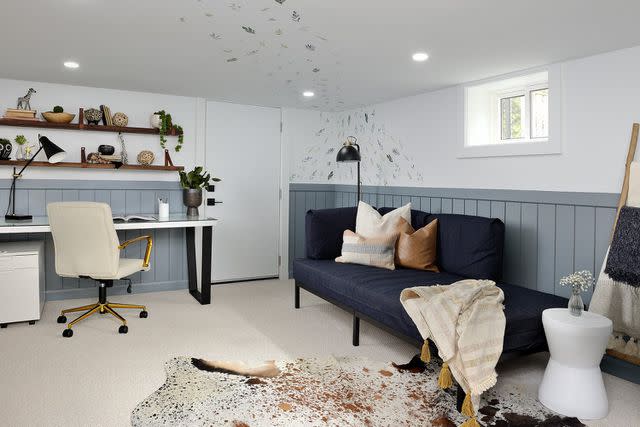
Turn your bonus space into a home office/lounge space. Michelle Berwick Design added a comfy daybed for napping, reading breaks, or unwinding after a long day.
Read the original article on The Spruce.

