27 Living Room Dining Room Combos for a Stylish and Efficient Hybrid Space
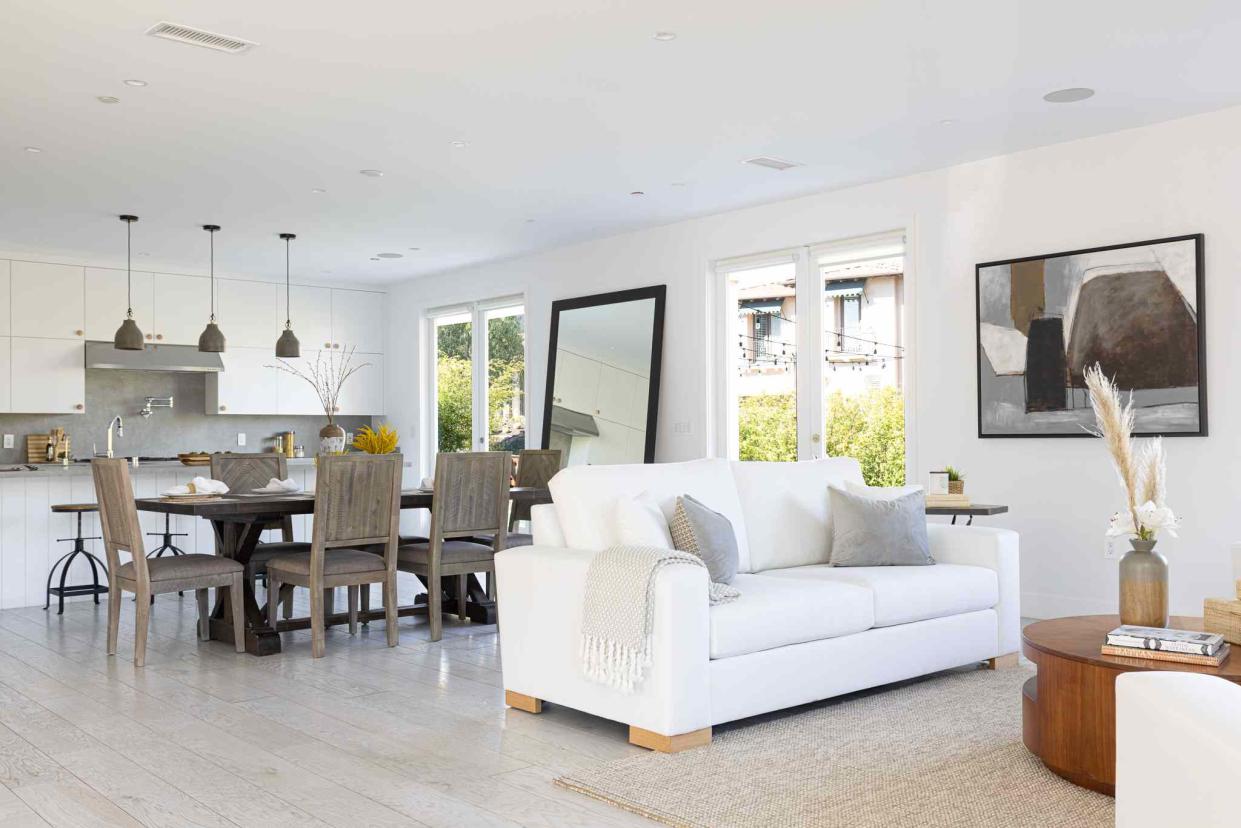
The Spruce / Christopher Lee Foto
Combination living and dining rooms are perfectly suited for the way we live today, where open-plan spaces tend to dominate in both new builds and existing home renovations. Clever furniture placement and accessorizing can help create flow in a mixed-use space, creating defined but flexible zones for living and dining.
Aiming for an equal amount of seating for living and dining will ensure that the room feels balanced, though you can feel free to change the ratio if you use the room more for one function than the other. Choosing a harmonious color palette and furniture that works well together without matching ensures a cohesive, stylish, livable overall design.
Check out these living room dining room combos in a range of sizes and styles to help you create a stylish and functional hybrid space.
Add Built-In Seating
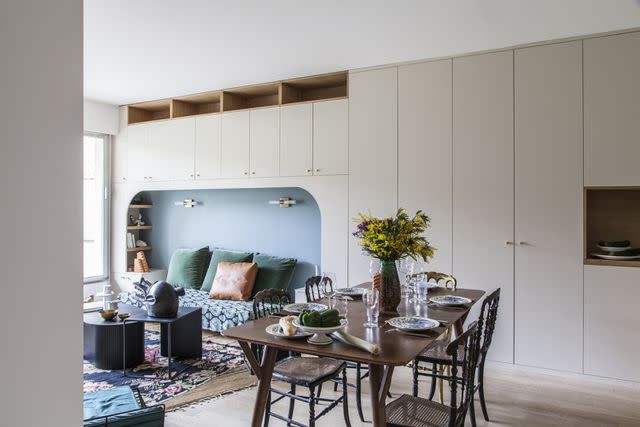
Bertrand Fompeyrine / Atelier Steve
A wall of built-in storage will keep your hybrid space looking streamlined. This Paris living room/dining room combo from Atelier Steve has sleek built-in wall storage with a space-saving built-in seating nook that takes up less square footage than a traditional sofa, making the 540-square-foot Paris apartment feel grand.
Try a Sectional Sofa
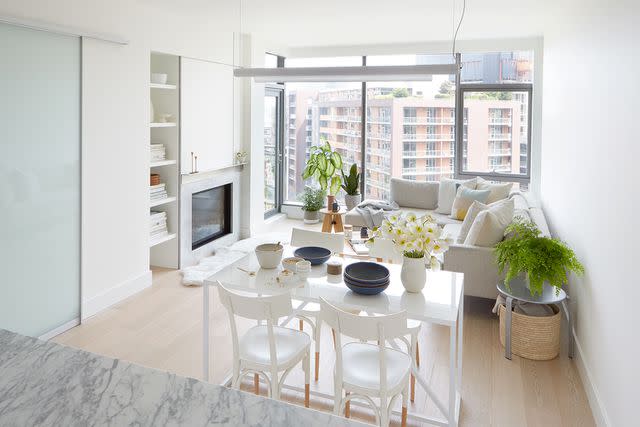
Float the dining room between the kitchen and the living room to create maximum flow in an open-plan space. A sectional sofa with high armrests helps to define the seating area by the windows in this apartment from Seattle-based OreStudios.
Create Zones
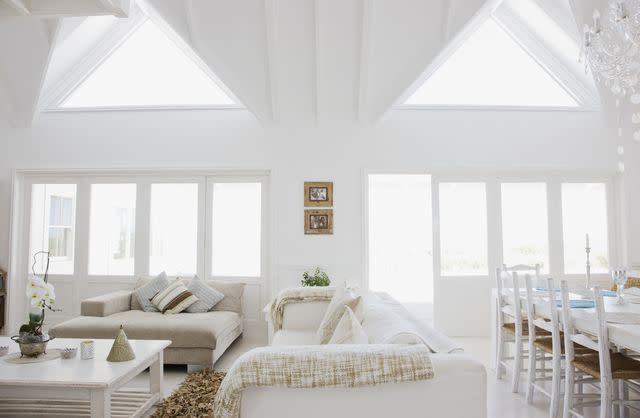
Paul Bradbury / Getty Images
Create distinct zones in a combo living room dining room with layout. In this airy space, the sofa is positioned with its back to the dining room to create a seamless sense of separation.
Use Large-Scale Furniture
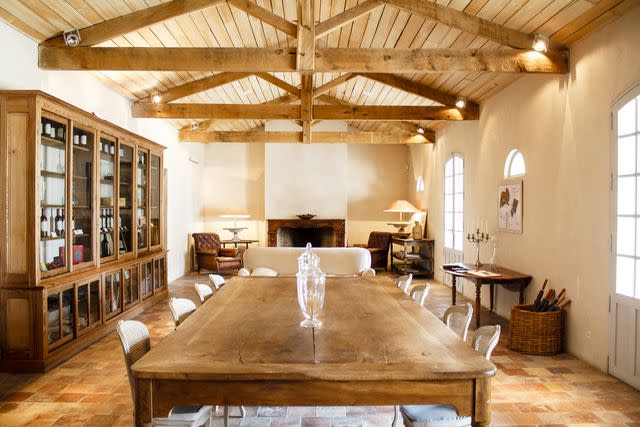
Rrrainbow / Getty Images
Define the dining area of a long, rectangular room with a large-scale china cabinet or hutch that doubles as practical storage for tableware. At the far end of the room in this French farmhouse, a sofa is positioned away from the dining room, facing a fireplace to create a focal point.
Define Space With Lighting
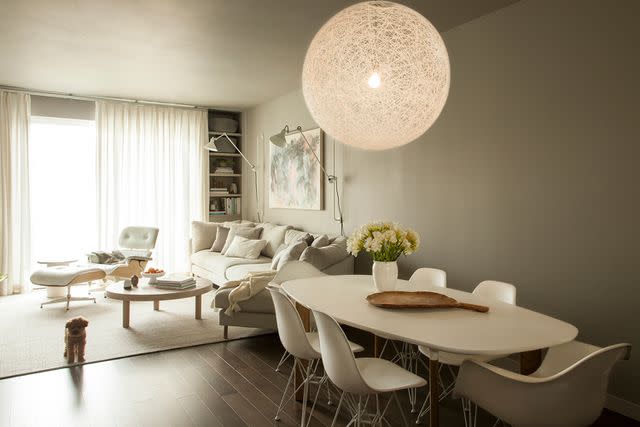
Define the dining area with a large pendant light. OreStudios created a sense of cohesion with a palette of soft grays and whites throughout the mixed space. The dining table is anchored by an airy round pendant light.
Adapt Your Layout
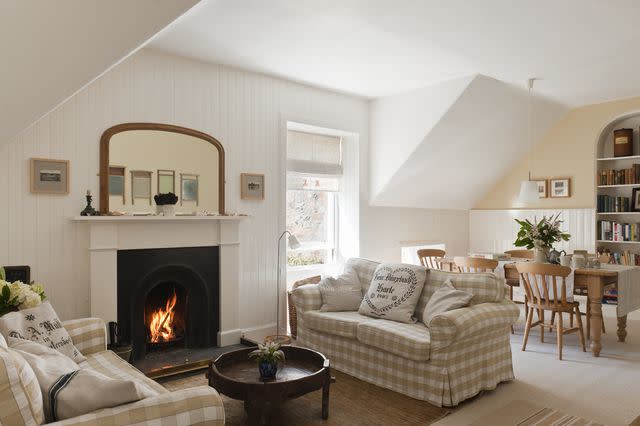
Credit:
Andreas von Einsiedel / Getty Images
Adapt your layout to accommodate odd angles and other quirks. In this Scottish cottage, the dining table is tucked under the eaves, leaving space for a pair of double love seats flanking the fireplace.
Delineate Space With a Lamp
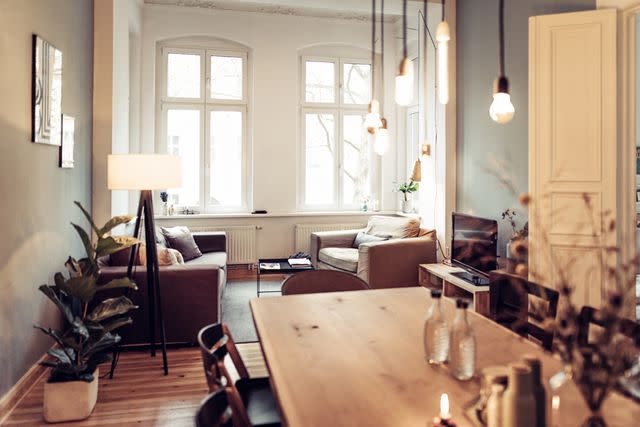
Nikada / Getty Images
A large floor lamp can help create visual separation between a shared living and dining room. Here, a tripod floor lamp provides light next to the sofa while defining the seating area from the adjacent dining room this living room/dining room.
Try an Oval Table
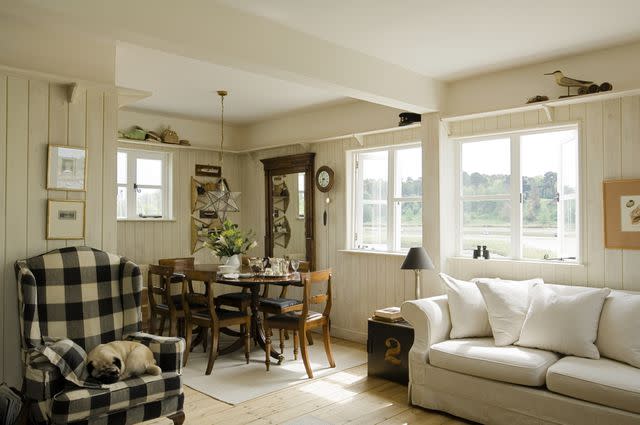
Andreas von Einsiedel / Getty Images
In this cozy English cottage living room dining room, an oval table is positioned in the corner to break up some of the straight lines of the L-shaped room. A neutral area rug beneath the table helps to define it from the living room.
Pay Attention to Scale
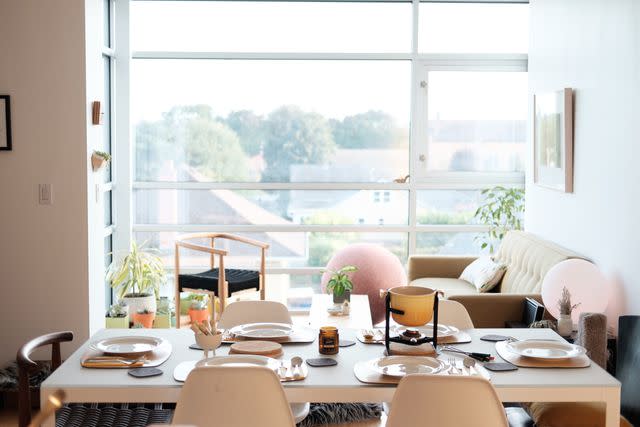
Grovemade / Unsplash
In this Scandi-style living room dining room, a simple rectangular wood dining table is the same width as the window, helping to create a sense of proportion and structure in the open-plan space. A palette of light woods, camel upholstery on the sofa and blush pink accents keep the space feeling airy and comfortable.
Unite Spaces With Seating
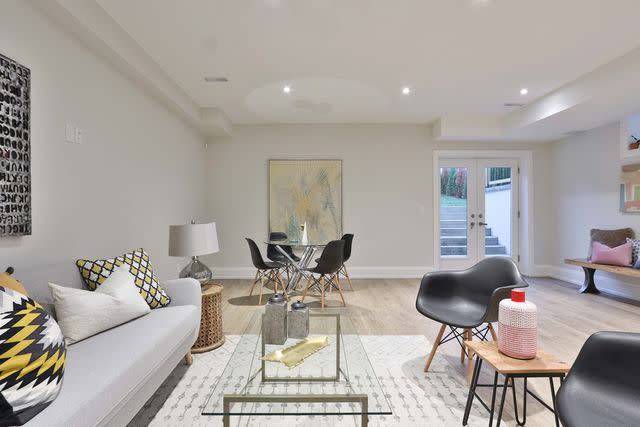
Give your living room dining room a sense of cohesion by using the same seating in both spaces. In this airy basement space, black Eiffel chairs around the dining table and used as accent chairs in the seating are make the adjacent spaces feel united.
Use a Rug to Define Space
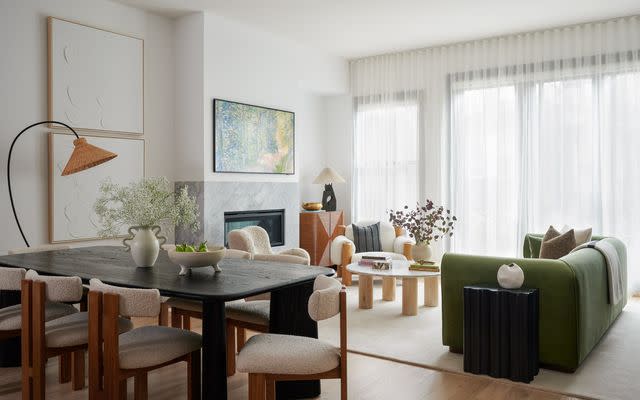
Use a large area rug to define the seating area in a mixed living room dining room. Desiree Burns Interiors chose a large pale-toned rug to lightly define the seating area in this modern apartment.
Try Mismatched Rugs
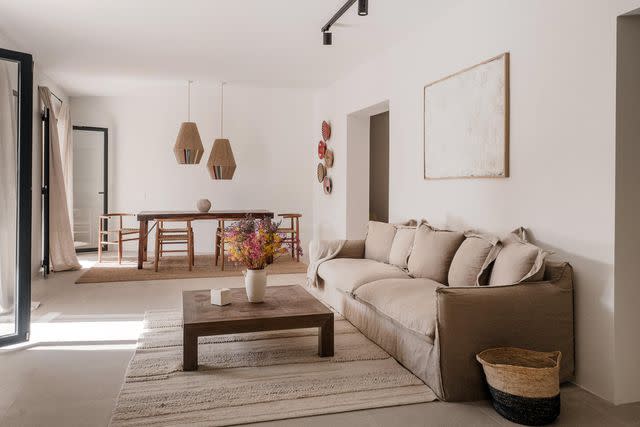
Define zones in a neutral space with a pair of mismatched rugs. This neutral room from Fantastic Frank has a jute rug under the dining table and a woven rug beneath the coffee table to create subtle distinction while staying within the natural tones of the room.
Paint an Accent Wall
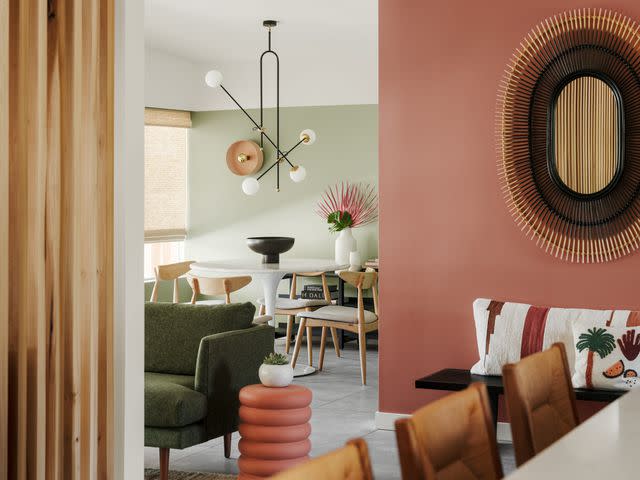
Use painted accent walls to define zones in an open space. Michelle Boudreau Design painted a cool light green accent wall to anchor the dining space in a shared living room and dining room that defines zones and gives it a separate identity from the adjacent kitchen and entry painted in a warm terracotta.
Use a Pale Palette
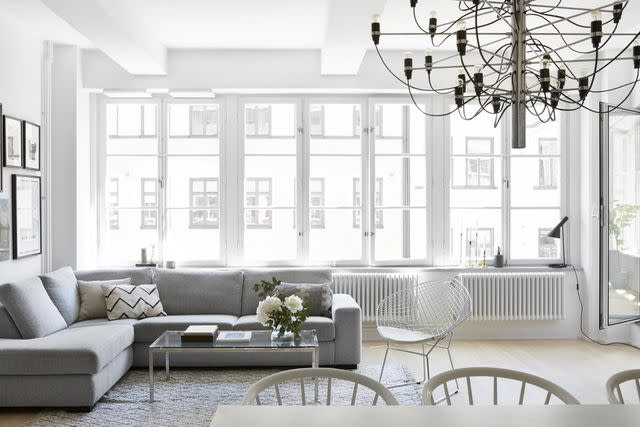
Create an airy feel with a pale palette for a Scandi-style feel. This space from Fantastic Frank feels cozy thanks to a corner sectional that allows the dining table to hover in the middle of the room.
Choose a Round Table
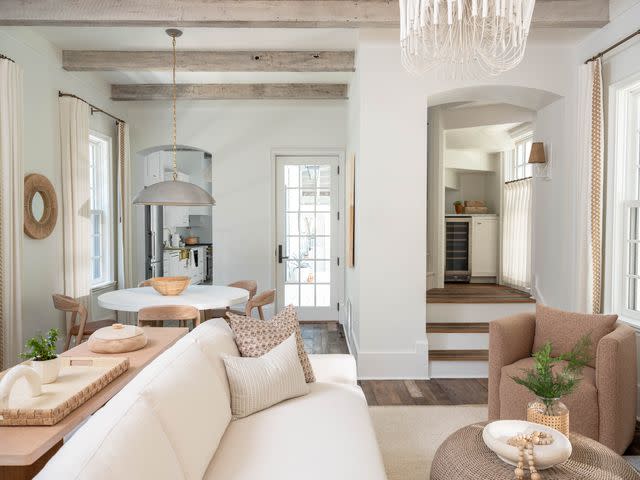
In a tight space, try a round table. This living room dining room combo from Kate Marker Interiors has a round table in chairs that preserves flow and allows room for a path to the back door.
Float the Furniture
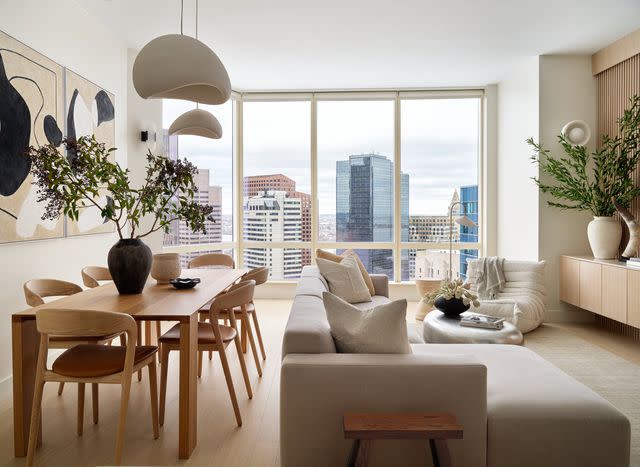
In a long, rectangular space, resist the urge to push all the furniture against the walls. Desiree Burns Interiors floated both the long dining table and the sofa in the middle of this open concept dining room and living room. A pair of smaller pendant lights anchors the dining area without overwhelming.
Create a Cozy Layout
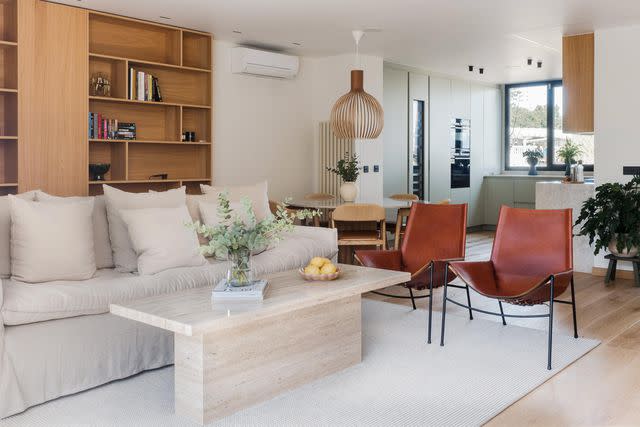
Create a room-within-a-room feel by laying out your seating area to completely face away from the dining area. This space from Fantastic Frank uses a pair of armchairs to create a divider between zones, while the large sofa faces away so that you don't have a view of other spaces from the lounge area.
Use Colorful Upholstery
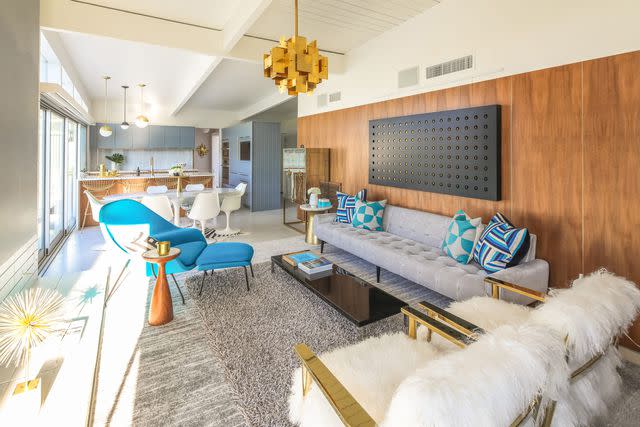
Give the seating area of a living room dining room its own identity with colorful upholstery. Michelle Boudreau Design chose bright blues to accent this otherwise neutral midcentury modern space.
Try a Gallery Wall
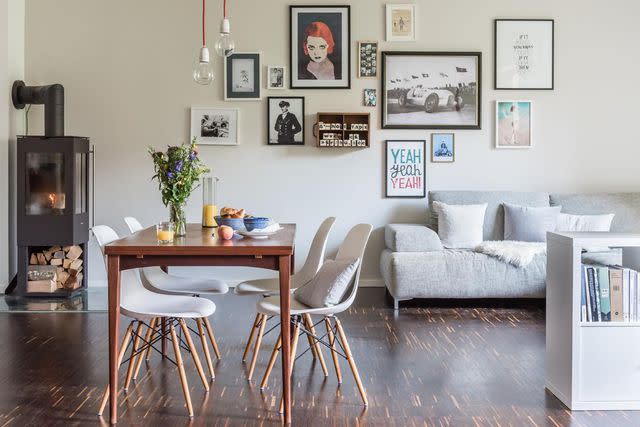
A gallery wall can help you make your living room dining room feel cohesive. This space from Fantastic Frank includes a sofa and a dining table that are at right angles from one another. Bare flooring throughout unites the space.
Separate With a Sofa Table
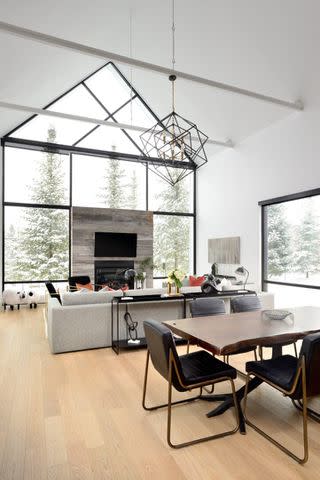
Place a narrow console table behind the sofa to help define space in an open-plan living room dining room. Michelle Berwick Design chose a black table with a slim profile in this airy mountain space.
Focus on Function
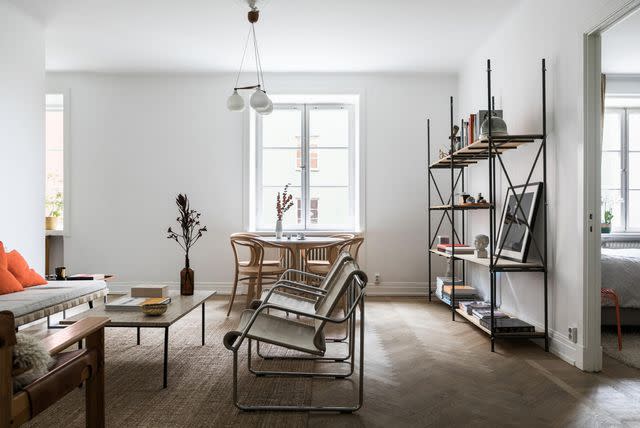
If you use the dining table in your living and dining room combo, feel free to choose a smaller table and keep the focus on the seating area. This space from Fantastic Frank includes plenty of empty space for an uncluttered Scandi-style feel.
Use Graphic Patterns
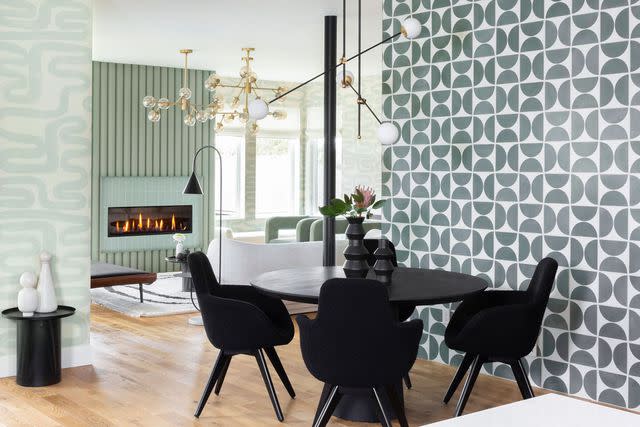
Use graphic patterned tile or wallpaper to define space in a living room dining room that is open to the kitchen. Michelle Boudreau Design chose shades of green to add softness to this contemporary space.
Choose the Best Table Spot
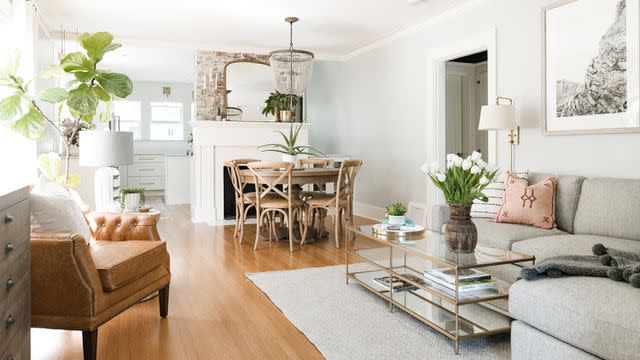
If your living room dining room is open to the kitchen, place your dining table closer to the kitchen to make it easier to entertain and carry plates back and forth.
Jessica Nelson Design placed a round natural wood French-style table and chairs in front of the fireplace and anchored it with a crystal chandelier.
Divide the Room in Half
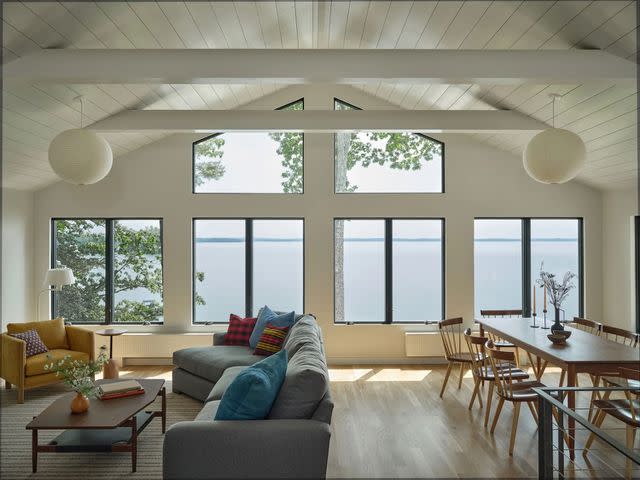
Tyler Karu Design + Interiors / Photo by Erin Little
In a large room with a spectacular ocean view, it can be tempting to orient all of the furniture toward the windows.
Tyler Karu Design + Interiors chose a cozier layout instead by dividing the room in half and placing a colorful seating area on one side and a minimalist dining area on the other. Twin pendants on either side add symmetry.
Maximize a Small Space
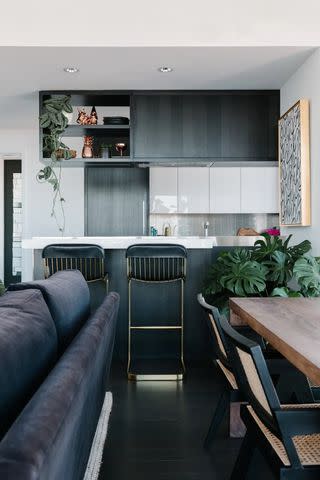
Even if you live in a smaller apartment with bar seating, having a dining table is a more comfortable place to entertain and can be used as an off-duty work-from-home spot as well.
Interior designer Alvin Wayne maximized space in this New York City apartment with a back-to-back sofa and dining table.
Weight Both Sides Equally
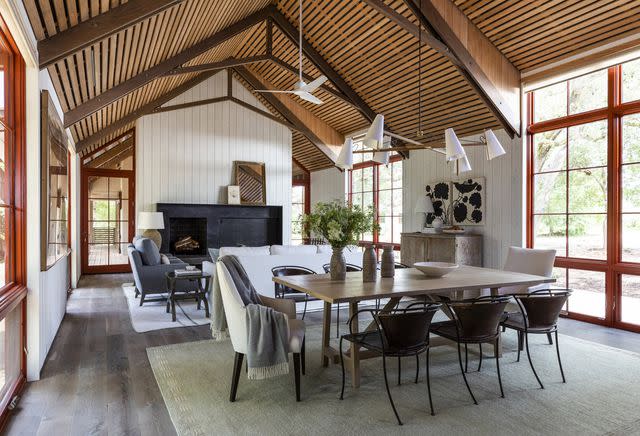
Create a harmonious feel in a large shared space by weighing both sides of the room equally.
Marie Flanigan Interiors chose a sofa and a dining table of roughly equal width and two different area rugs of equal proportions and then decorated with an eclectic mix of furnishings in neutral tones to complement this farmhouse space.
Structure Space With Light
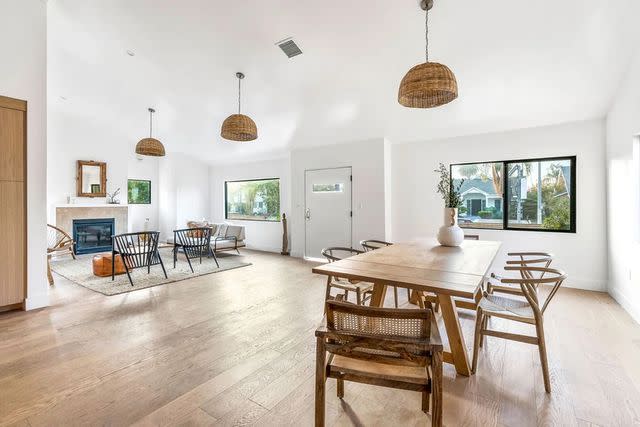
If your living room dining room is intersected by the front door, consider using a trio of pendant lights to structure the space.
The Home Consultant anchored the living room and dining room with identical pendants, adding a third in the middle to light the path to the front door.
How do you make a living room dining room combo feel like two separate spaces?
You can create distinct zones in a combination living and dining room using a mix of furniture placement, lighting, color choices, and decor. Position the sofa with its back to the dining table to create a sense of separation from an adjacent dining area.
Use lighting to anchor individual zones, such as a large pendant light over the dining table to define it as a separate space while using table or floor lamps around the living room area. Use different colors or variations of the same tone in each space to give each area personality, and use decor such as area rugs to define one space from the other.
How do you fit a dining table into a small living room?
For a small living room, consider using a round table that will save space and preserve flow. You can also opt for a space-saving wall-mounted pull-down dining table that can be stowed away when not in use, or a drop leaf table that can contract and expand according to your needs.
How do you decorate a long and narrow living room dining room combo space?
The easiest way to decorate a long and narrow living room and dining room is to divide the room visually using a furniture layout. This could mean placing your sofa in the middle of the space with its back to the dining room so that you face different directions when using each side of the room. You can break up linear lines by using curvy furniture such as a round dining table and chairs. Resist the temptation to push all the furniture against the walls and float the furniture in the center of the room if it is wide enough.
Read the original article on The Spruce.

