27 Chicago Interior Designers to Know From the AD PRO Directory

Photo by Thomas Loof
Based in America’s third-largest city, these Chicago interior designers have widely varied styles: from bold and bursting with color to chic, minimal, and restrained. These talents from the AD PRO Directory are at the top of their game, attracting the Windy City’s most discerning clients and tackling everything from glamorous Gold Coast penthouses to modern farmhouse-style family retreats in Hinsdale. Whether you’re contemplating a new build, a full renovation, or just a refresh, scroll on to discover 27 studios to hire for your next project in Chicago and beyond, and visit their directory profiles for more images, information, and contact details to get in touch.
Craig & Company
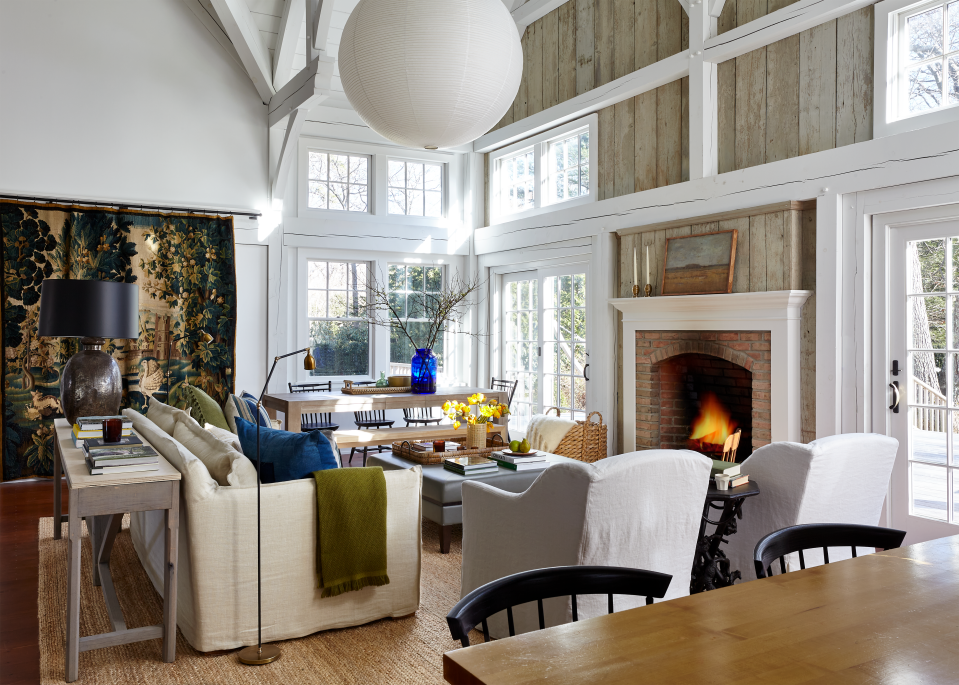
craig-company-banner-photo.png
From chic urban penthouses to gracious country homes, Craig & Company brings a sense of elegance to interiors across the country. Led by founder Joan Craig, the firm is based in Chicago, New York, and Sagaponack, and serves discerning clients across the country. Known for character-filled spaces, Craig and her team look at each project holistically, making sure all aspects of the design, including architecture and art, work together harmoniously.
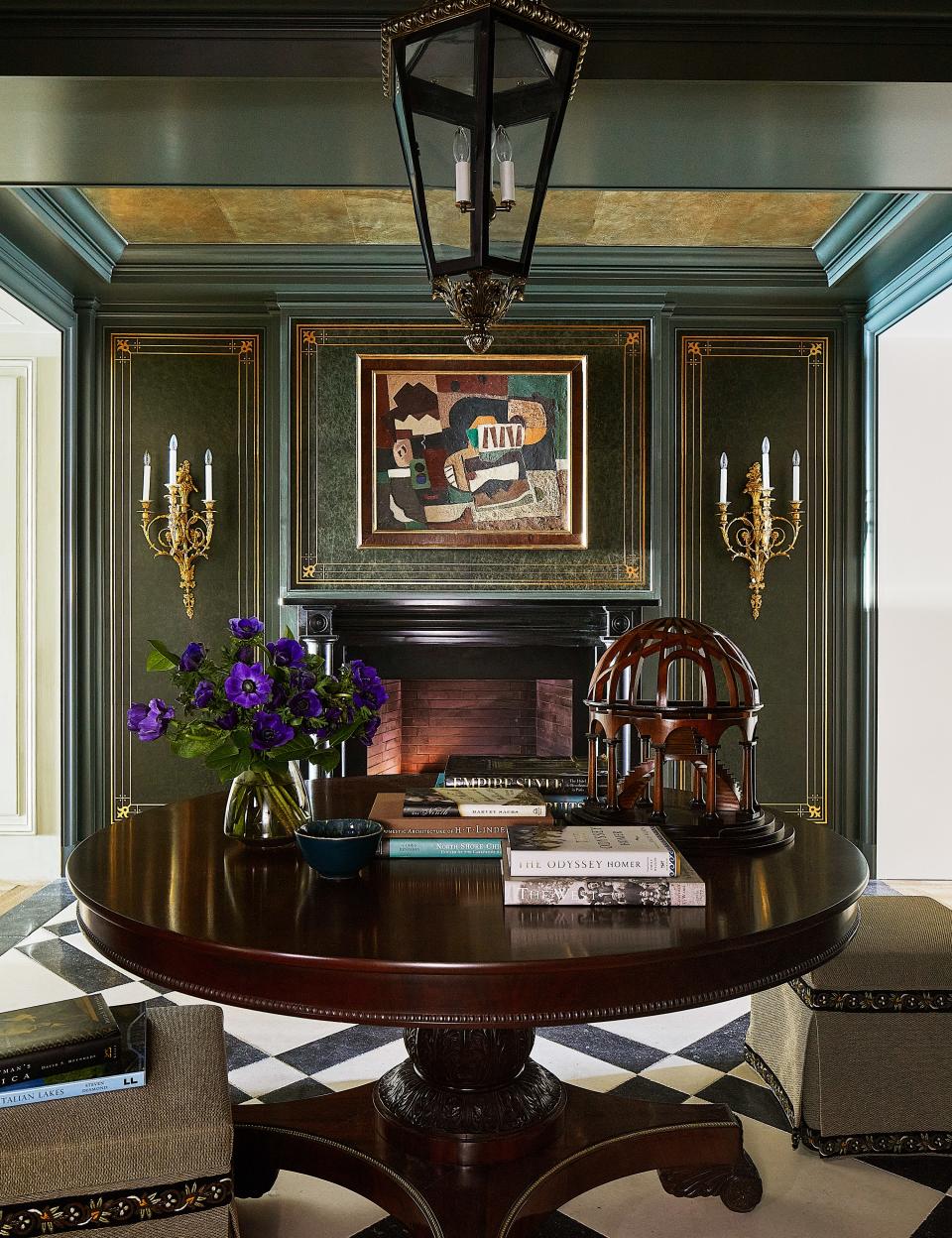
craig-company-portfolio-photo3.jpg
Craig & Company frequently collaborates with artists and artisans to add dazzling details, such as gilded ceilings or sculptural lighting, to make the firm’s spaces sing. The versatile firm takes on an array of project types, and recent examples include a private Chicago club, a family compound, and a Hamptons barn.
Centered by Design
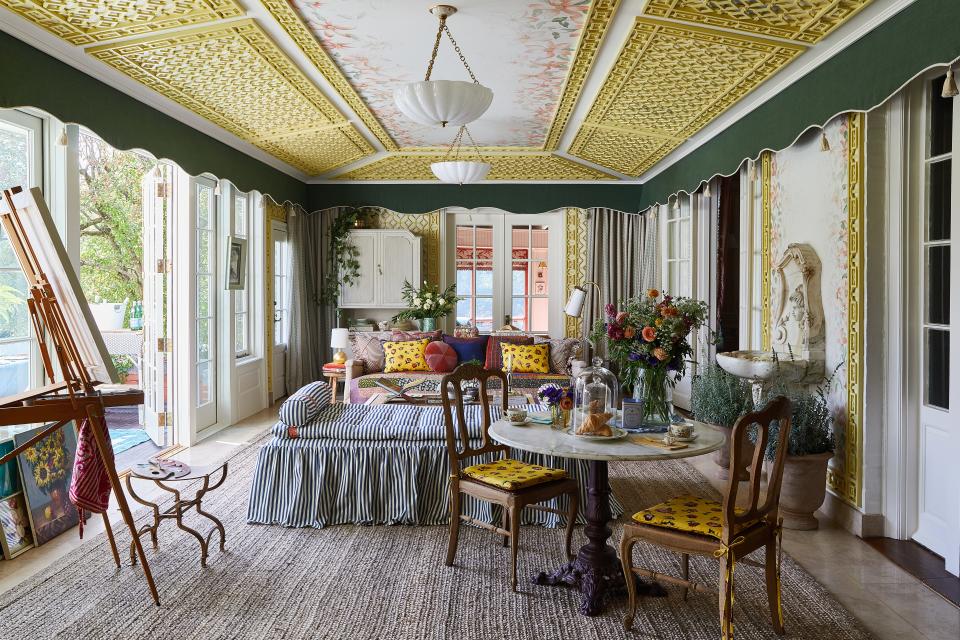
centered-by-design-portfolio-photo1.jpg
Claire Staszak designs spaces with soul, putting a modern, eclectic spin on classic design. The Centered by Design founder and her team are particularly known for crafting timeless, functional kitchens featuring their in-house line of custom cabinetry. Staszak’s love of historic design is evident in her interiors, which feel fresh yet true to their setting, whether it’s a charming 1930s colonial or a regal prewar residence.
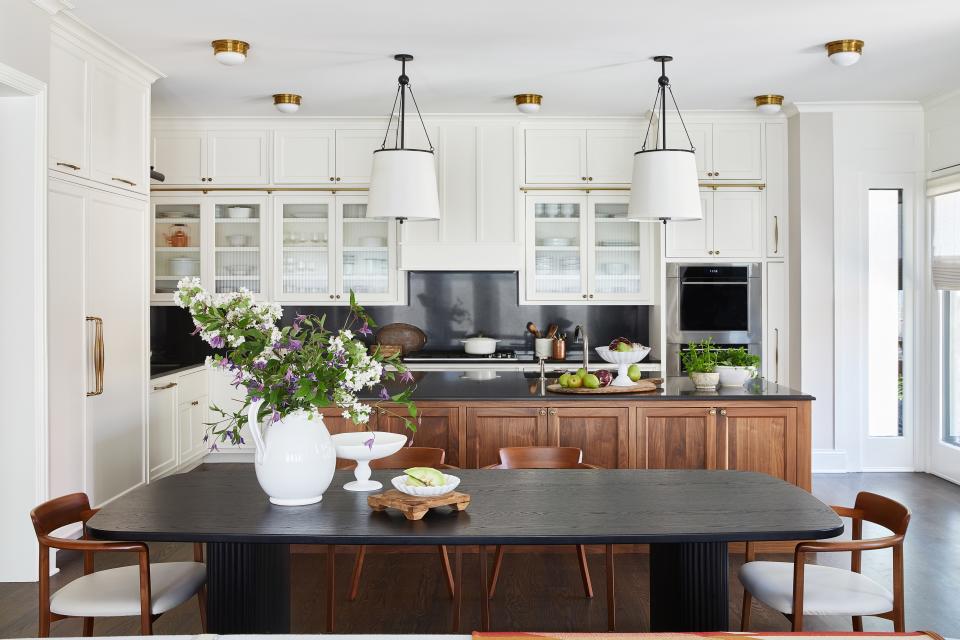
centered-by-design-portfolio-photo2.jpg
The firm is skilled at working closely with architects, builders, and landscape designers, making the process simple for its clients. Centered by Design offers everything from full-service interior design to virtual consultations, making its expertise available to homeowners with a wide range of project sizes and budgets.
Imparfait Design Studio
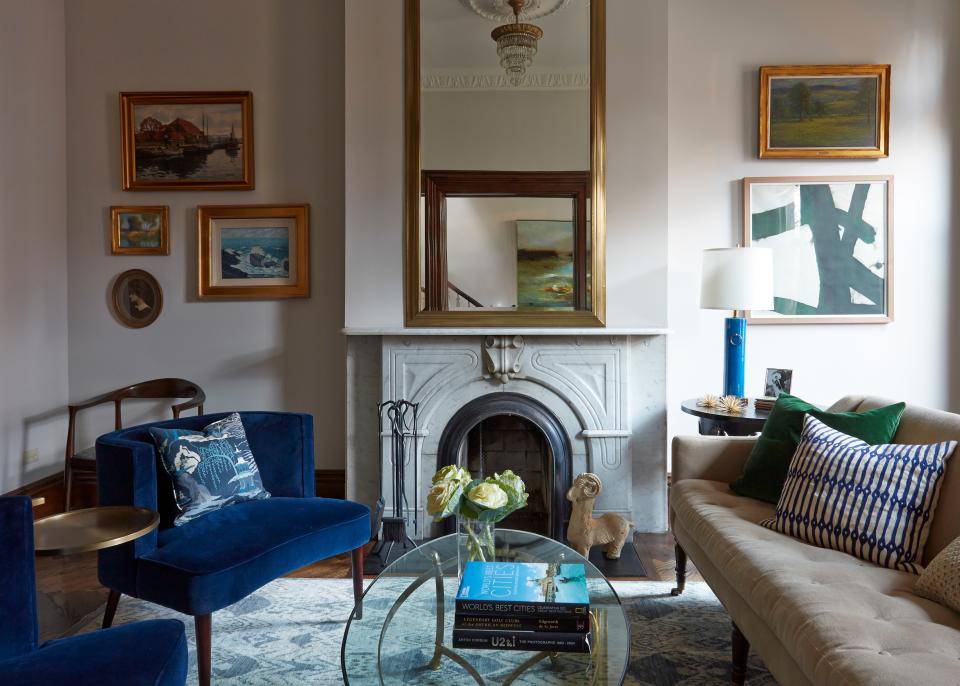
imparfait-design-studio-portfolio-photo3.jpg
Imparfait Design Studio founders Rebekah Zaveloff and Nick Nichols met while working in the restaurant industry, so it’s no surprise that hospitality is at the heart of their interiors. The residential design firm prides itself on devising spaces that people never want to leave, incorporating vintage pieces, plush seating, and eclectic accents that feel collected over time.
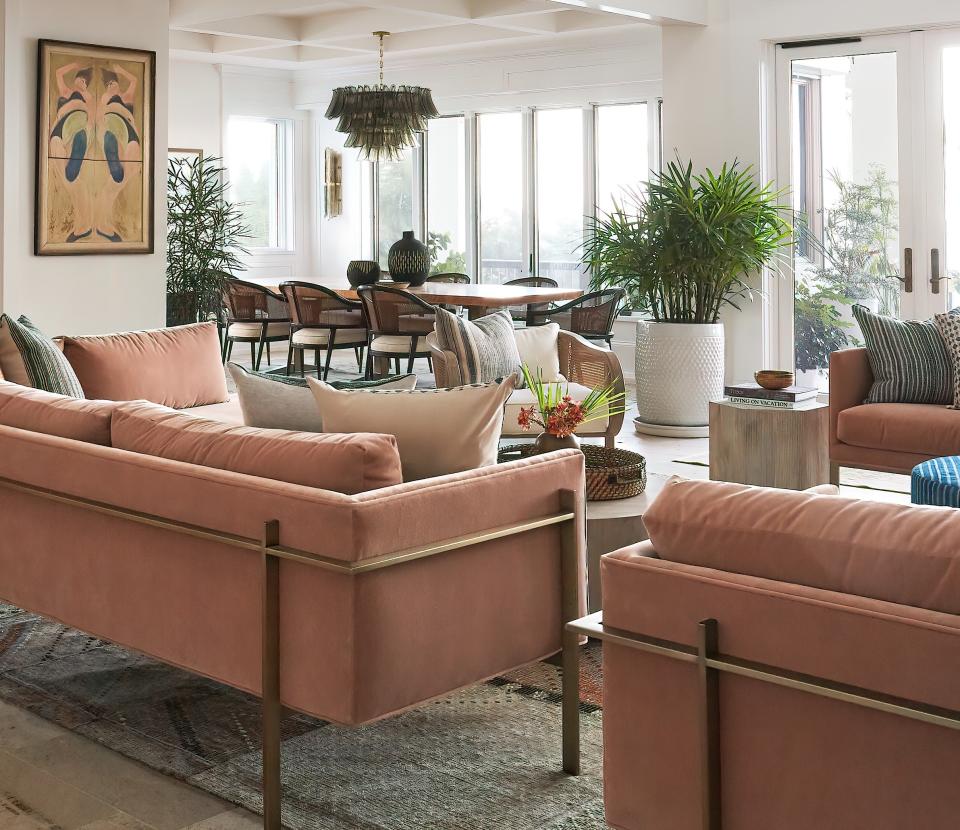
imparfait-design-studio-banner-photo.jpg
The firm has offices in Chicago and Lakeside, Michigan, and works extensively in Miami—from Coconut Grove beach houses to polished Gold Coast condos—and throughout the country. Imparfait Design Studio’s sister firm, KitchenLab, creates home kitchens that are worthy of a Michelin-starred chef (or just a passionate entertainer).
Tom Stringer Design Partners
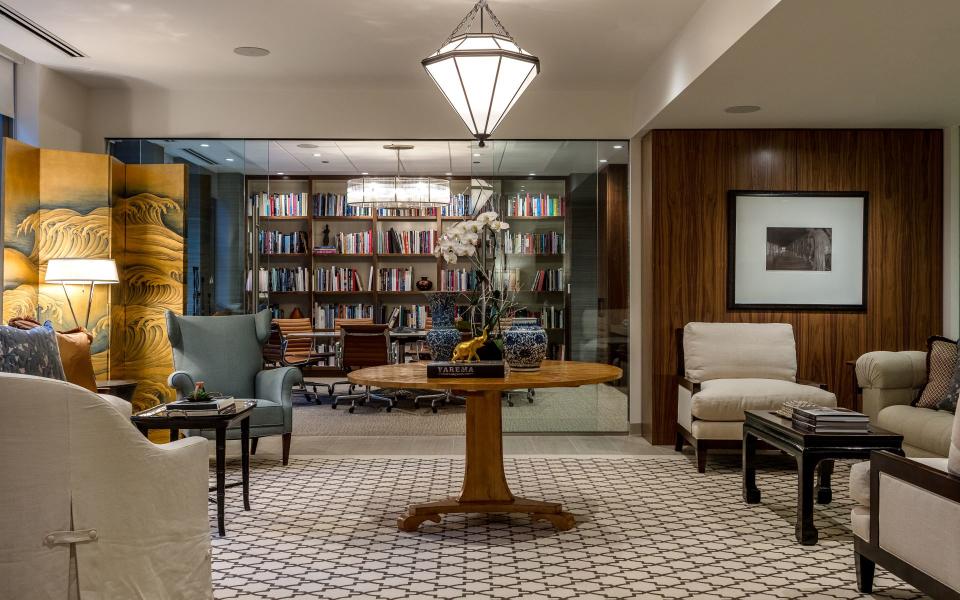
tom-stringer-design-partners-banner-photo.jpg
Designer Tom Stringer doesn’t have a signature style; instead, he and his team approach each project with a spirit of discovery, bringing out the unique qualities of the client and their home. Elegance is infused in each of the firm’s expertly tailored interiors, whether it’s an easygoing lake house or a refined penthouse.
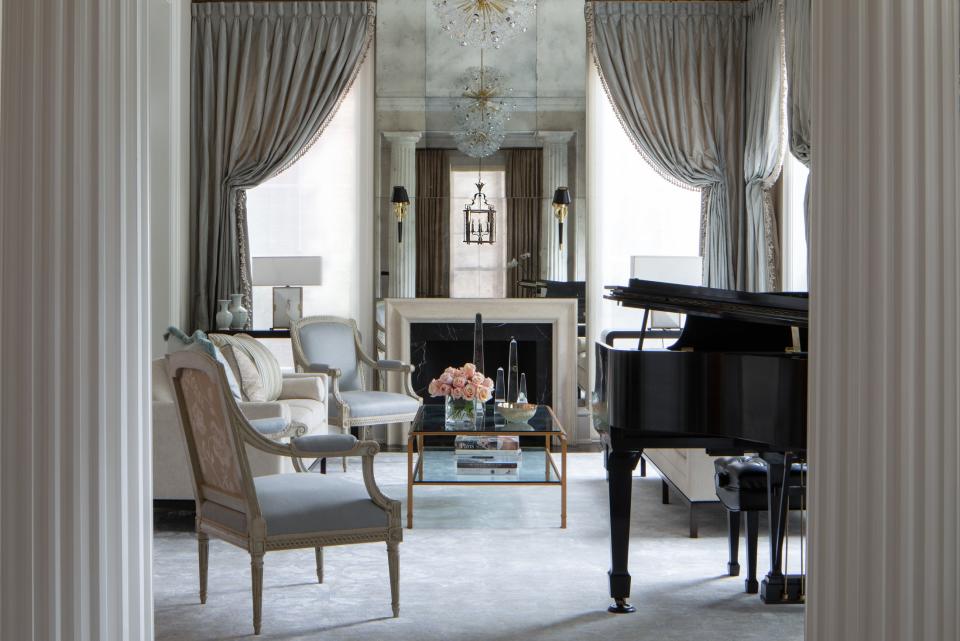
tom-stringer-design-partners-portfolio-photo1.jpg
The widely published designer is an inductee to the Merchandise Mart’s Hall of Fame for Interior design and a winner of multiple awards from the American Society of Interior Designers.
House of Hunt
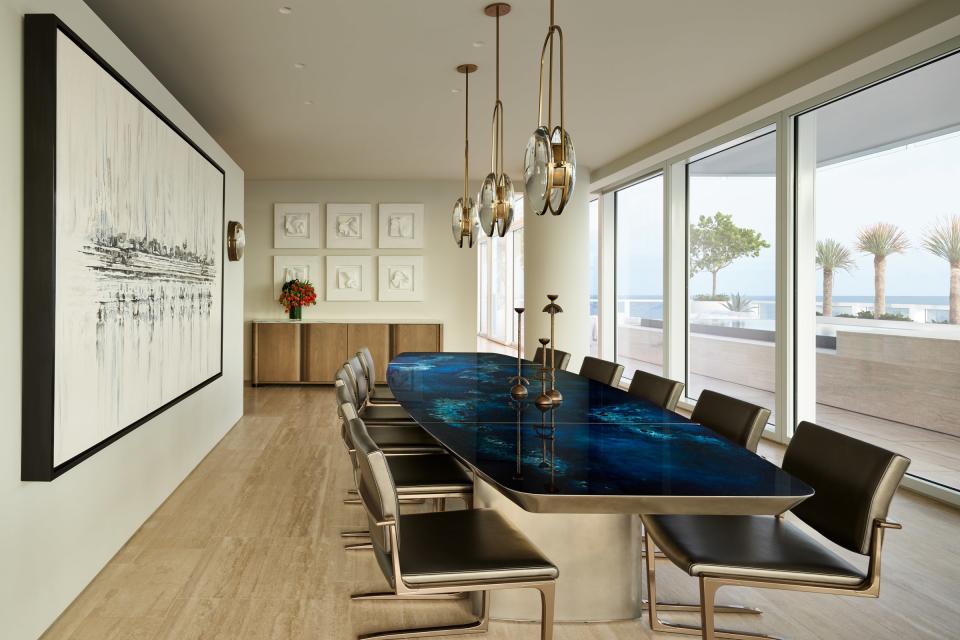
house-of-hunt-banner-photo.jpg
After leading her legendary luxury design brand for over 30 years, Holly Hunt founded House of Hunt in 2021, allowing the designer the opportunity to lend her impeccable taste and wealth of knowledge to interior architecture and design projects. The firm’s projects showcase a modern, streamlined sensibility without sacrificing comfort.
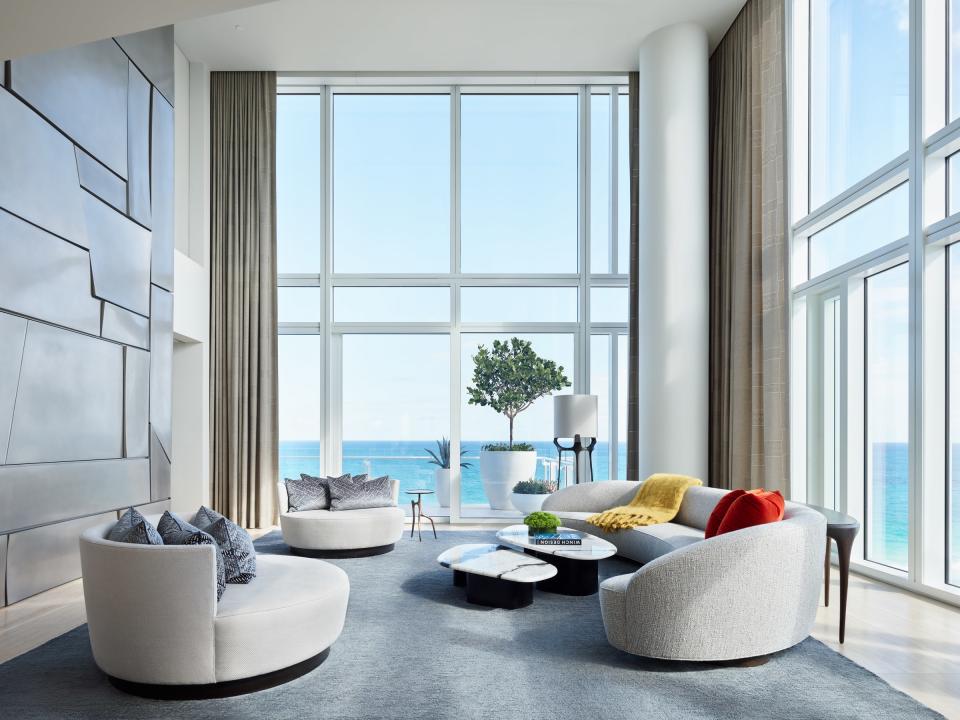
house-of-hunt-portfolio-photo1.jpg
House of Hunt’s neutral interiors offer a sophisticated backdrop for blue chip art and one of a kind design elements, and the boutique studio’s refined pieces allow high-quality materials to shine. Hunt continues to conceive bespoke furnishings for her projects and collaborations, including a collection of striking stone and metal mantels for Marmi.
Wendy Labrum Interiors
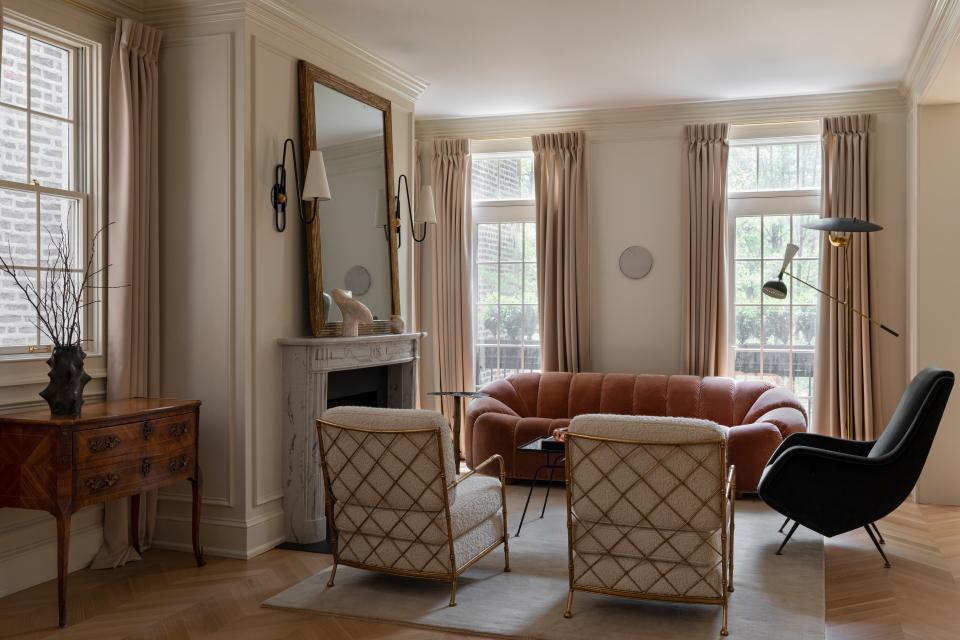
wendy-labrum-interiors-portfolio-photo1.jpg
After spending two years living in London and traveling through Europe, Wendy Labrum was inspired to launch her eponymous firm in 2007. The designer brings the inspiration and knowledge gathered during her time abroad to her residential interiors, devising timeless spaces that elegantly mix pieces from different time periods and provenances.
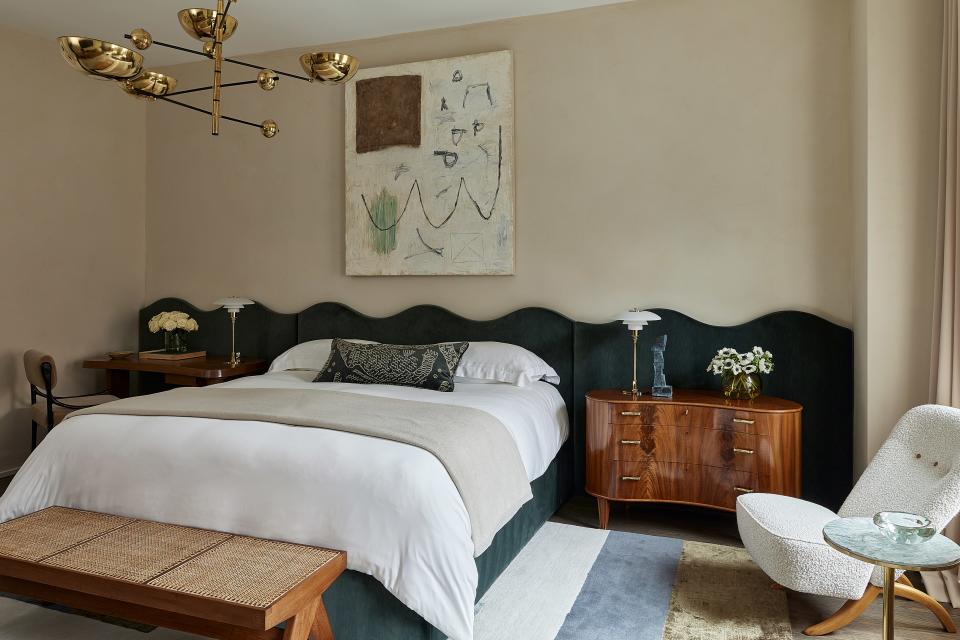
wendy-labrum-interiors-portfolio-photo4.jpg
Based in Chicago and Park City, Utah, Wendy Labrum Interiors works with clients across the country and specializes in restoring historic homes to their original glory and creating custom residences that feel rich with detail. By working closely with clients, Labrum and her team devise functional, inspiring spaces that serve as a beautiful backdrop for everyday life.
Inspired Interiors Inc.
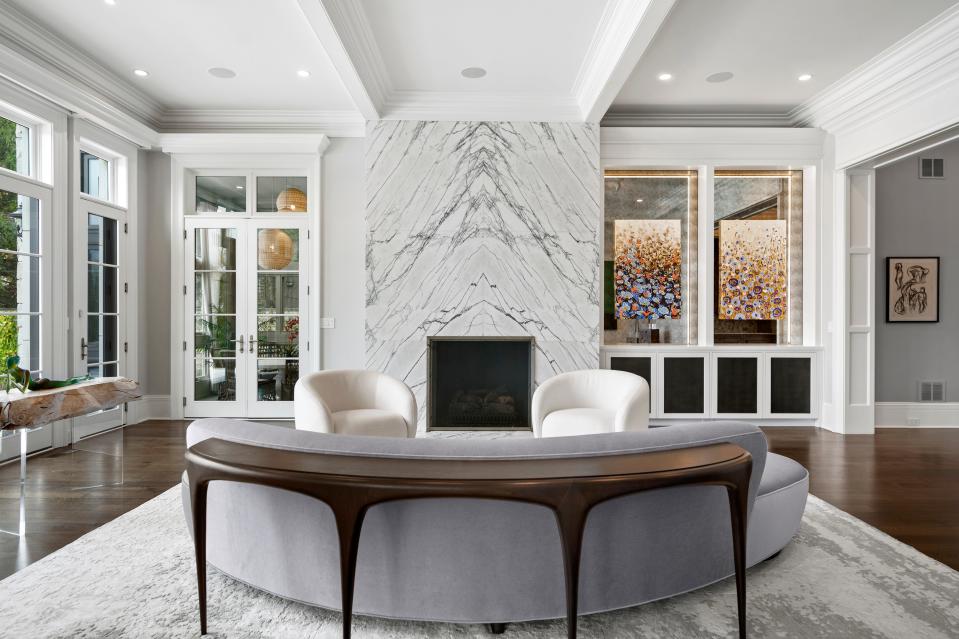
inspired-interiors-inc-portfolio-photo1.jpg
Founded in 2004 by designer Emily Mackie, Inspired Interiors Inc. is a design firm focused on creating immersive environments layered with rich details and luxe textures. The Willamette-based firm devises beautiful spaces that are meant to be lived in, from a vibrant and cozy house in Ravinia to a sleek San Francisco bachelor pad.
Inspired Interiors offers a range of services, from whole-home transformations to collaborating with architects and builders on new construction to design consultations for smaller projects.
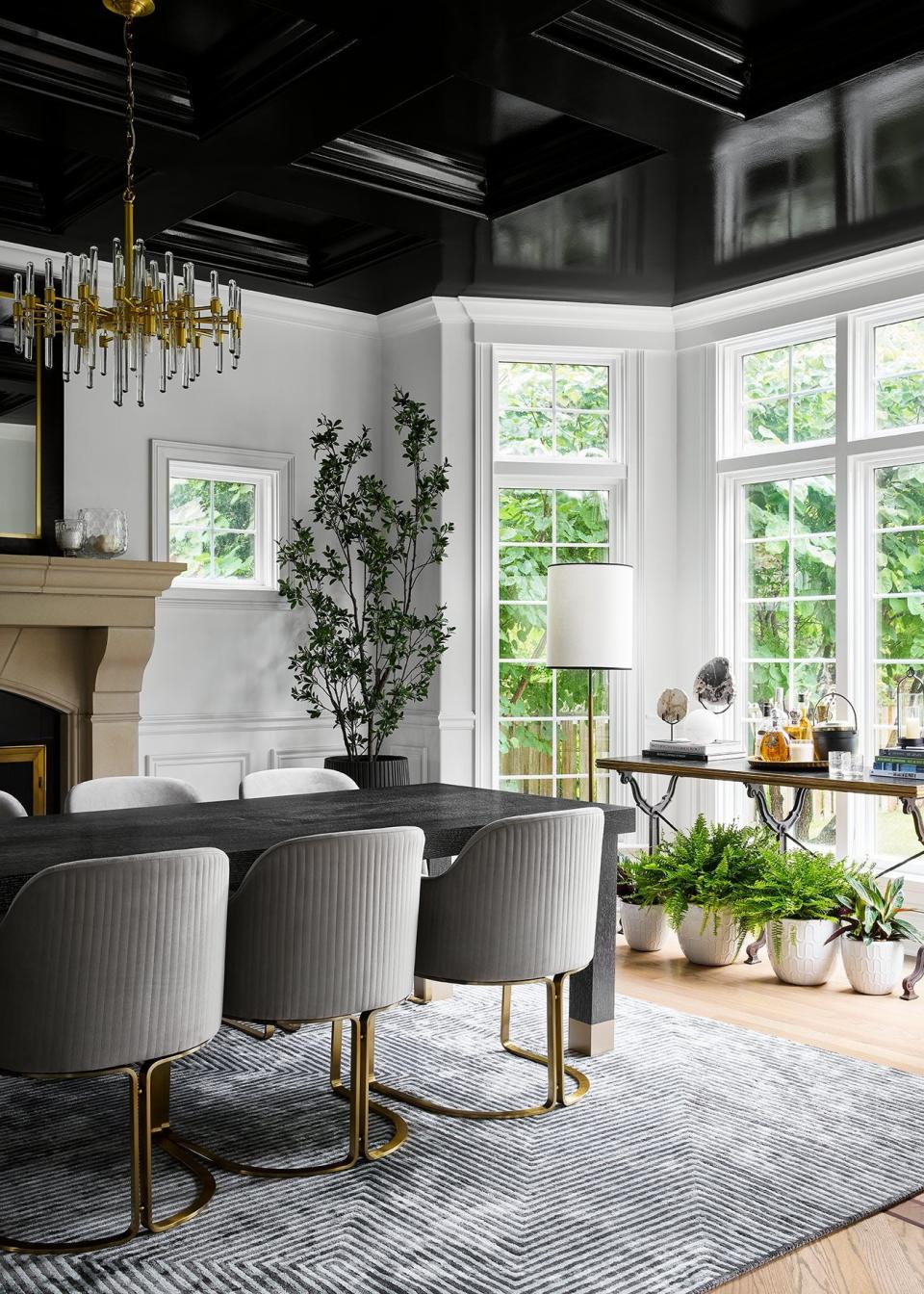
inspired-interiors-inc-portfolio-photo3.jpeg
The firm’s sister brand, Inspired Luxury Homes, specializes in large-scale projects and custom home development, with homes completed or underway in Chicago and the US Virgin Islands.
Emily Sturgess Design
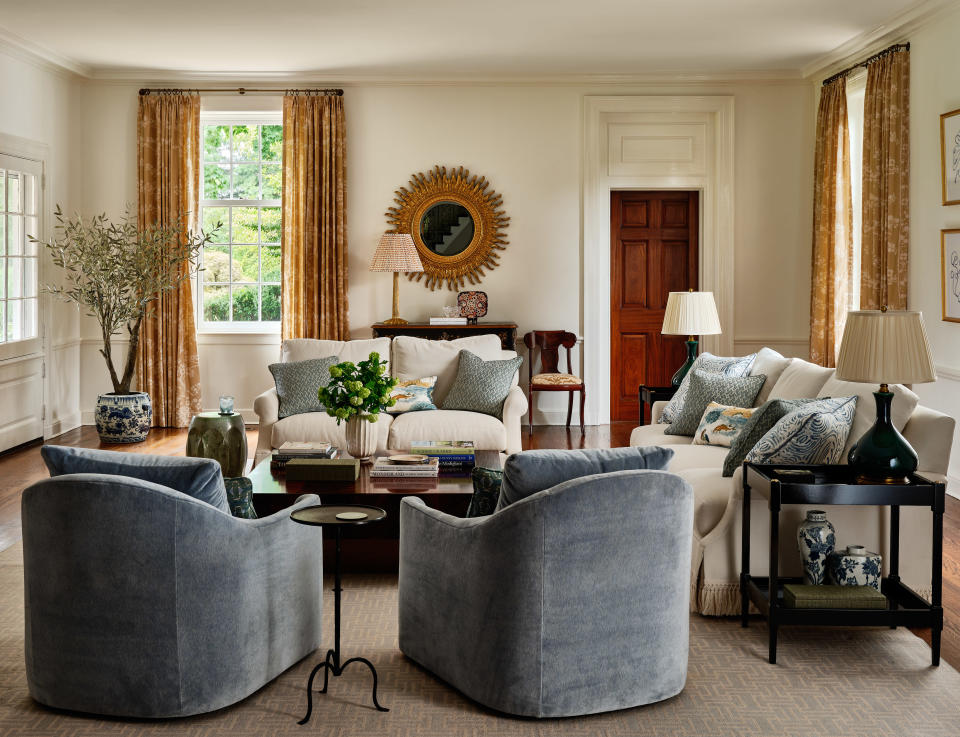
emily-sturgess-design-banner-photo.jpg
Traditional design is updated for modern living in the work of Emily Sturgess. The designer’s eye for beauty and love of historic homes is evident in her timeless spaces, which are enhanced by gracious wall coverings, elegant antiques, and sophisticated (but comfortable!) seating.
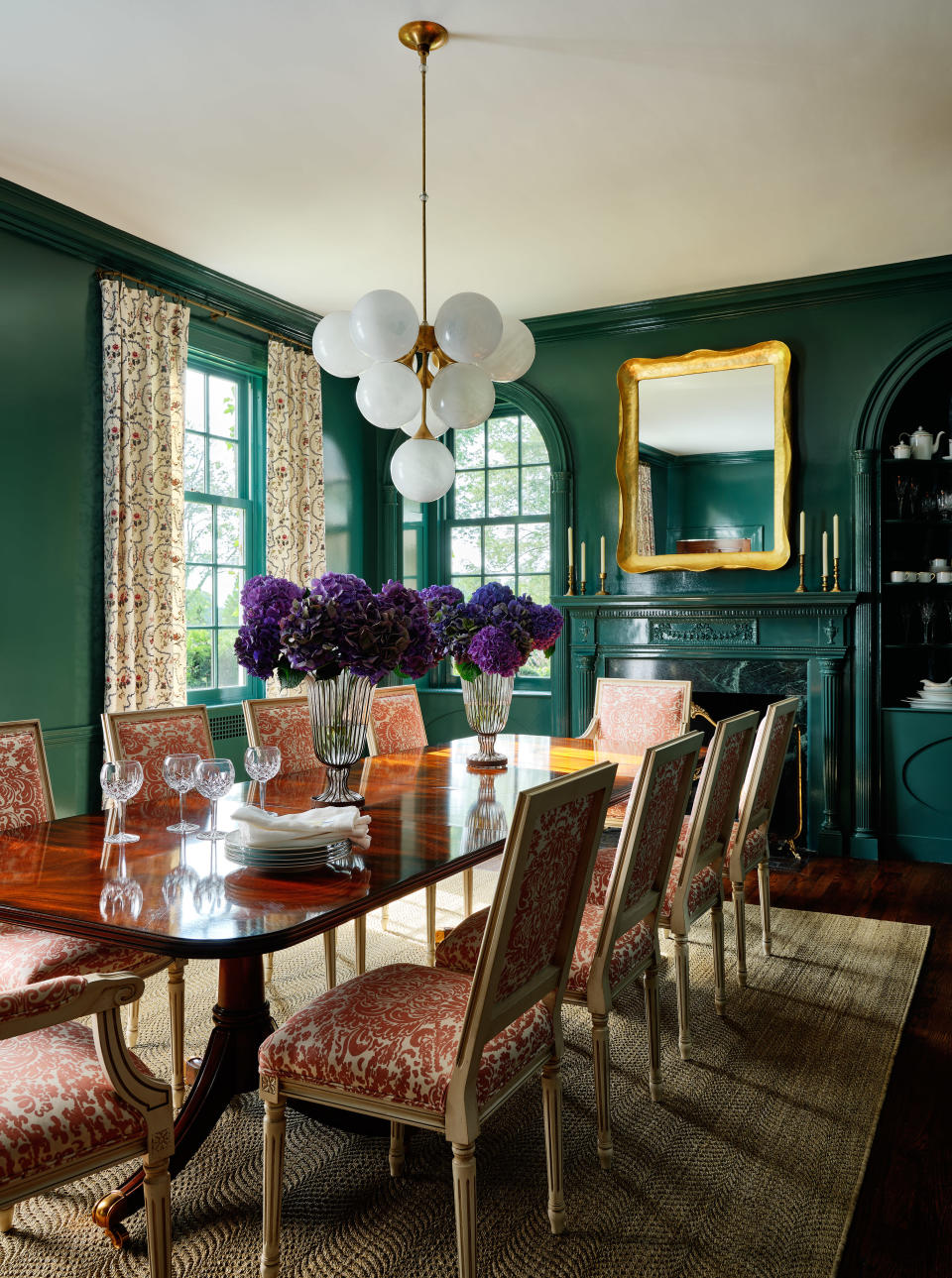
emily-sturgess-design-portfolio-photo4.jpg
Her Winnetka firm, Emily Sturgess Design, works with a talented roster of artisans and vendors who share its commitment to creating spaces that clients are proud to show off. Sturgess and her team take on projects nationwide and are currently designing interiors in California, Florida, and New York, in addition to their local projects.
M + M Interior Design
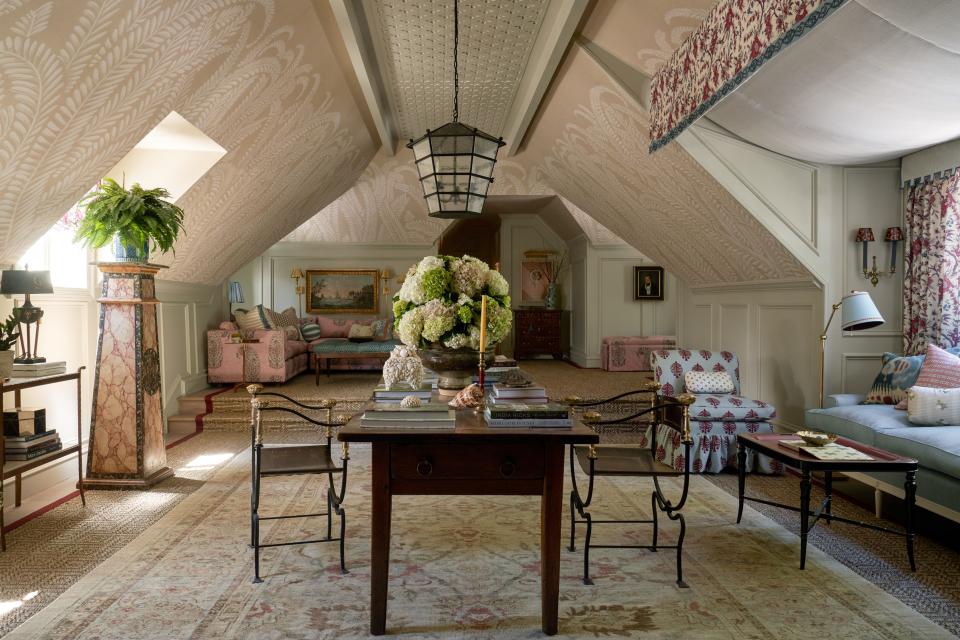
m-m-interior-design-banner-photo.jpg
Sisters Leslie Martin and Kim Meardon are the M’s behind M + M Interior Design. The Kenilworth-based firm is known for its fresh and functional traditional interiors, bringing in an eclectic mix of vintage and antique pieces, eye-catching patterns, and impactful wall treatments. Whether they’re designing a lakeside retreat or a classic brownstone, Martin and Meardon are able to incorporate show-stopping moments into any setting.
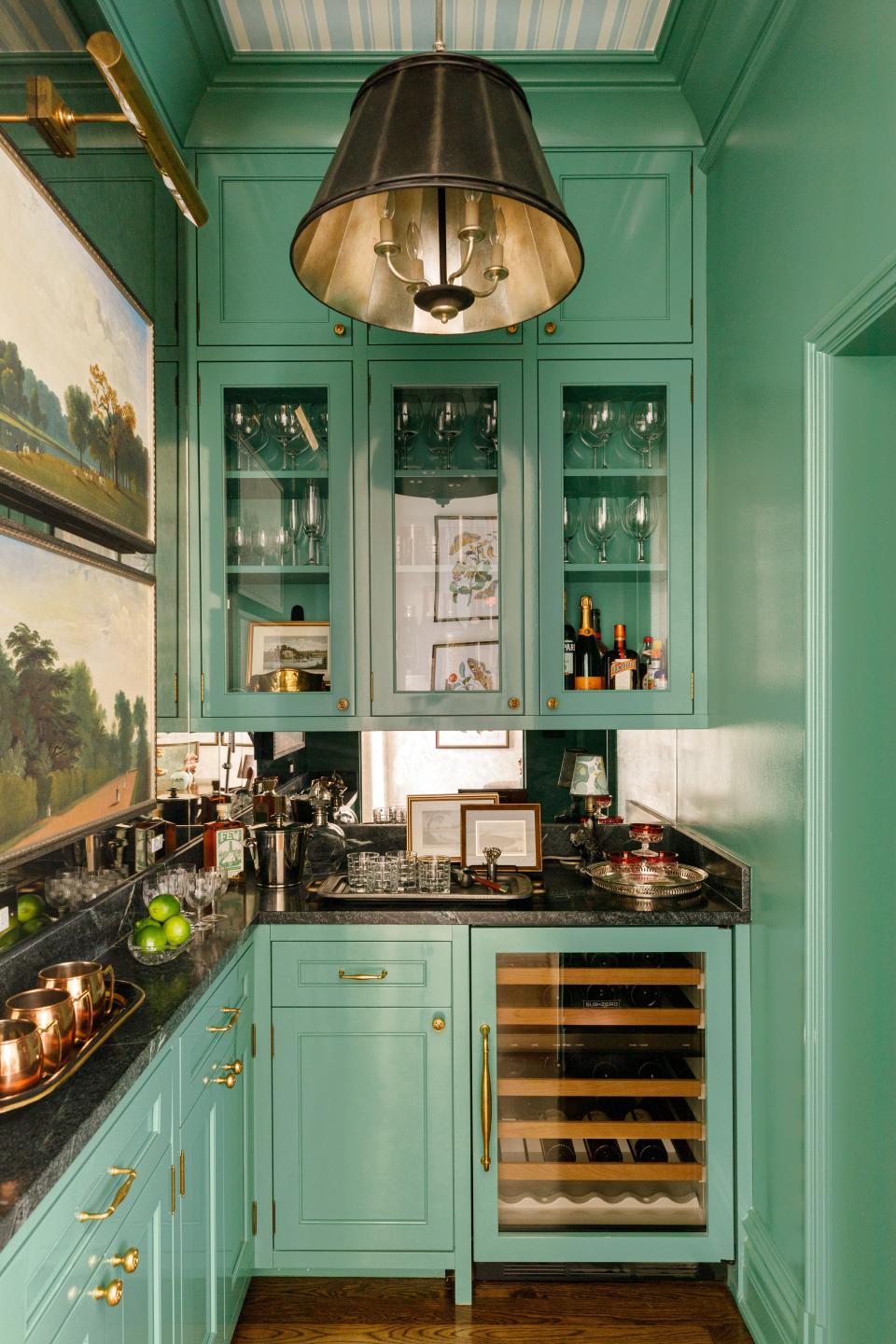
M + M Interior Design collaborates with clients across the county and is experienced in everything from historic renovations to new builds. These Chicago interior designers rely on their time-tested and efficient process to make each project run smoothly.
Alexandra Kaehler Design
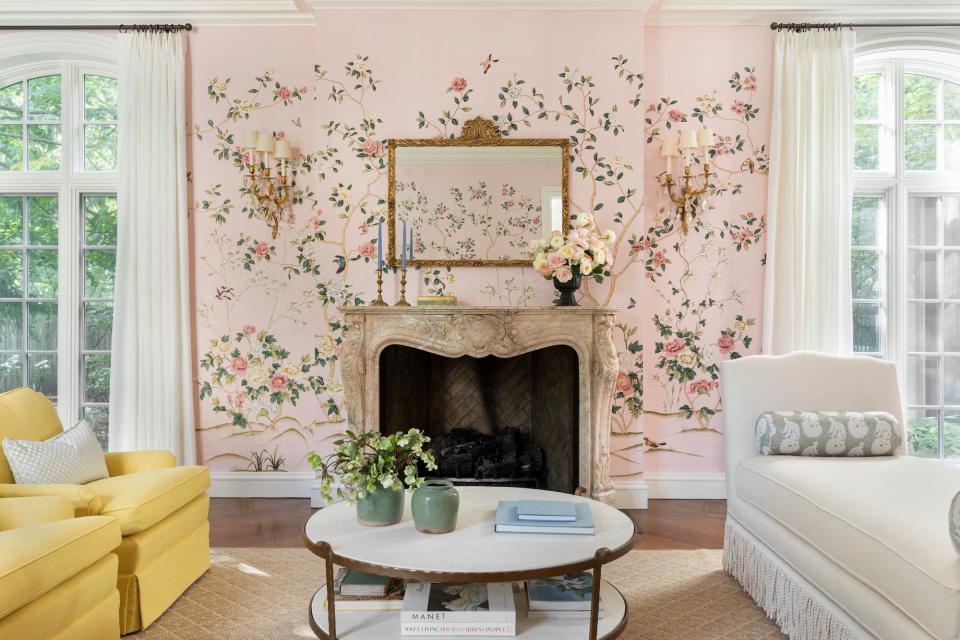
alexandra-kaehler-design-portfolio-photo3.jpg
Alexandra Kaehler founded her eponymous Winnetka-based firm in 2011, focusing on high-end residential design. Traditional elements mix with unexpected accents, such as a marbled ceiling treatment or modern lighting in Kaehler’s unique and highly livable spaces.
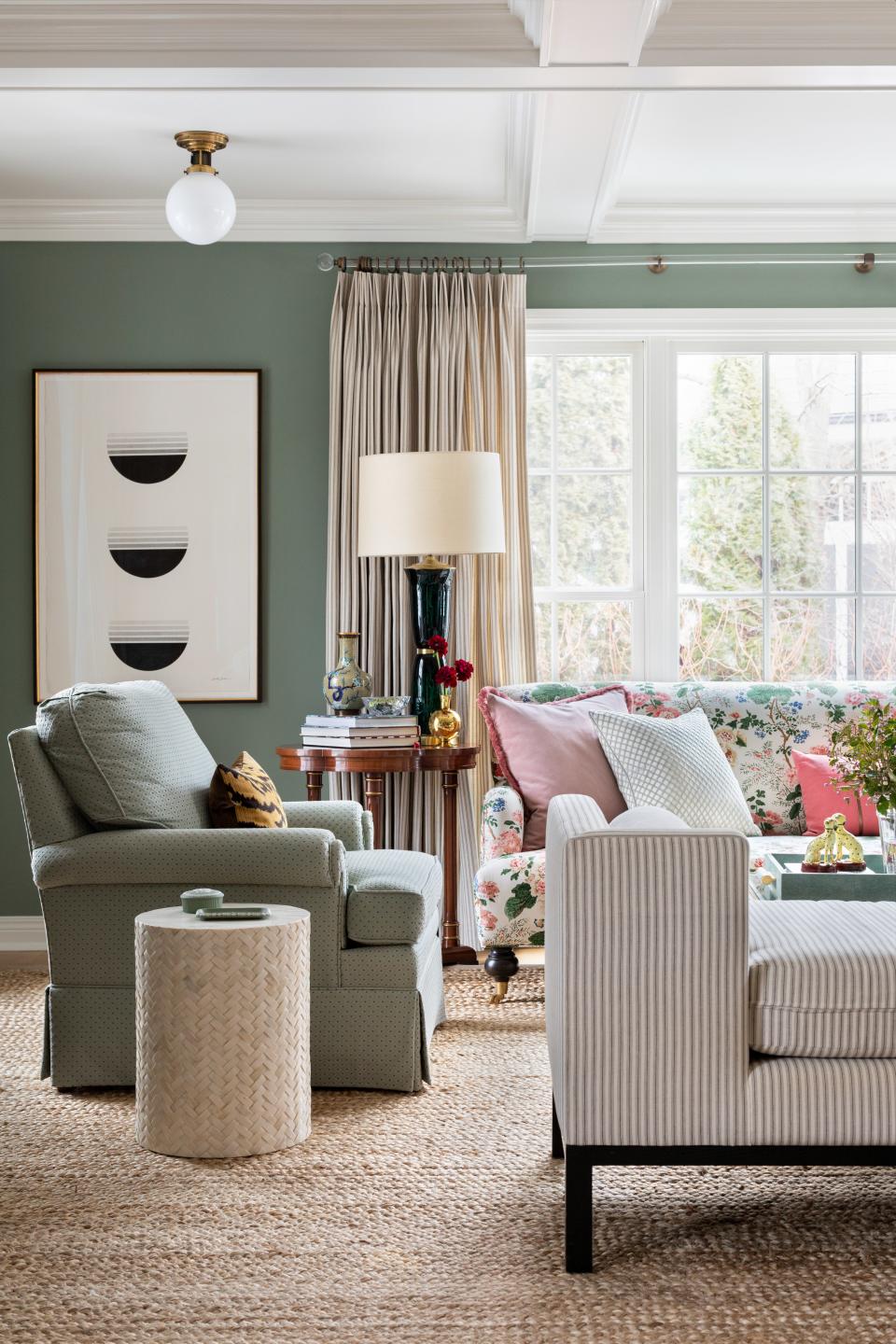
alexandra-kaehler-design-portfolio-photo2.jpg
Alexandra Kaehler Design takes an emotionally driven approach, connecting with how clients want to feel and live in their homes. The firm brings out its clients personal aesthetic in all types of projects, including historic restorations, renovations, and new builds. Kaehler also showcases her classic style in Heirloom by AKD, her line of custom upholstered seating.
North Shore Nest
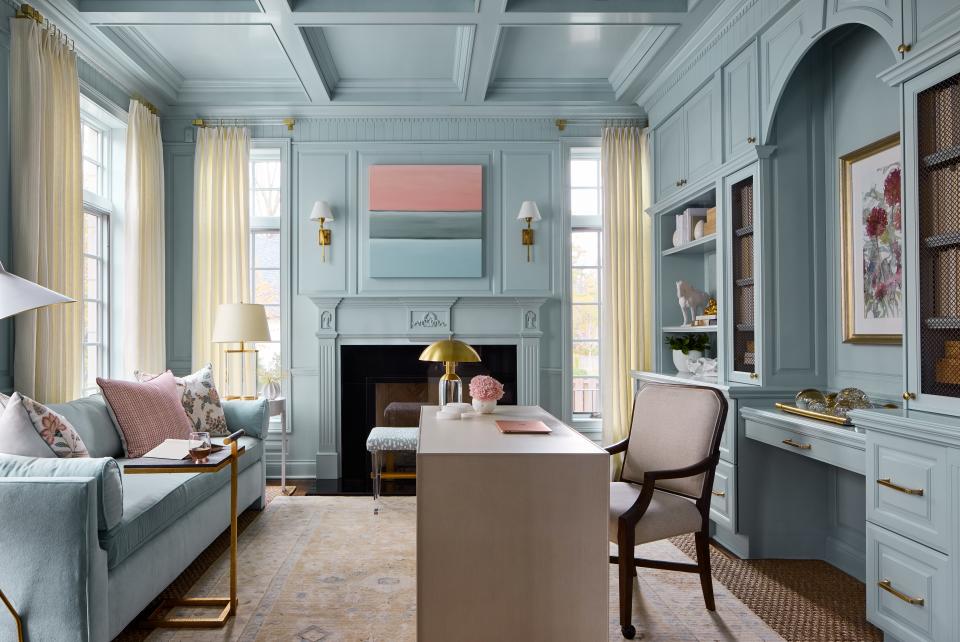
north-shore-nest-portfolio-photo1.jpg
In 2004, Melinda Cahill and Suzanne Glavin teamed up to found North Shore Nest, their Glenview-based residential interior design firm. The design duo and their team specialize in warm, inviting spaces for families and young professionals, imbuing rooms with color, pattern, and a palpable sense of fun.
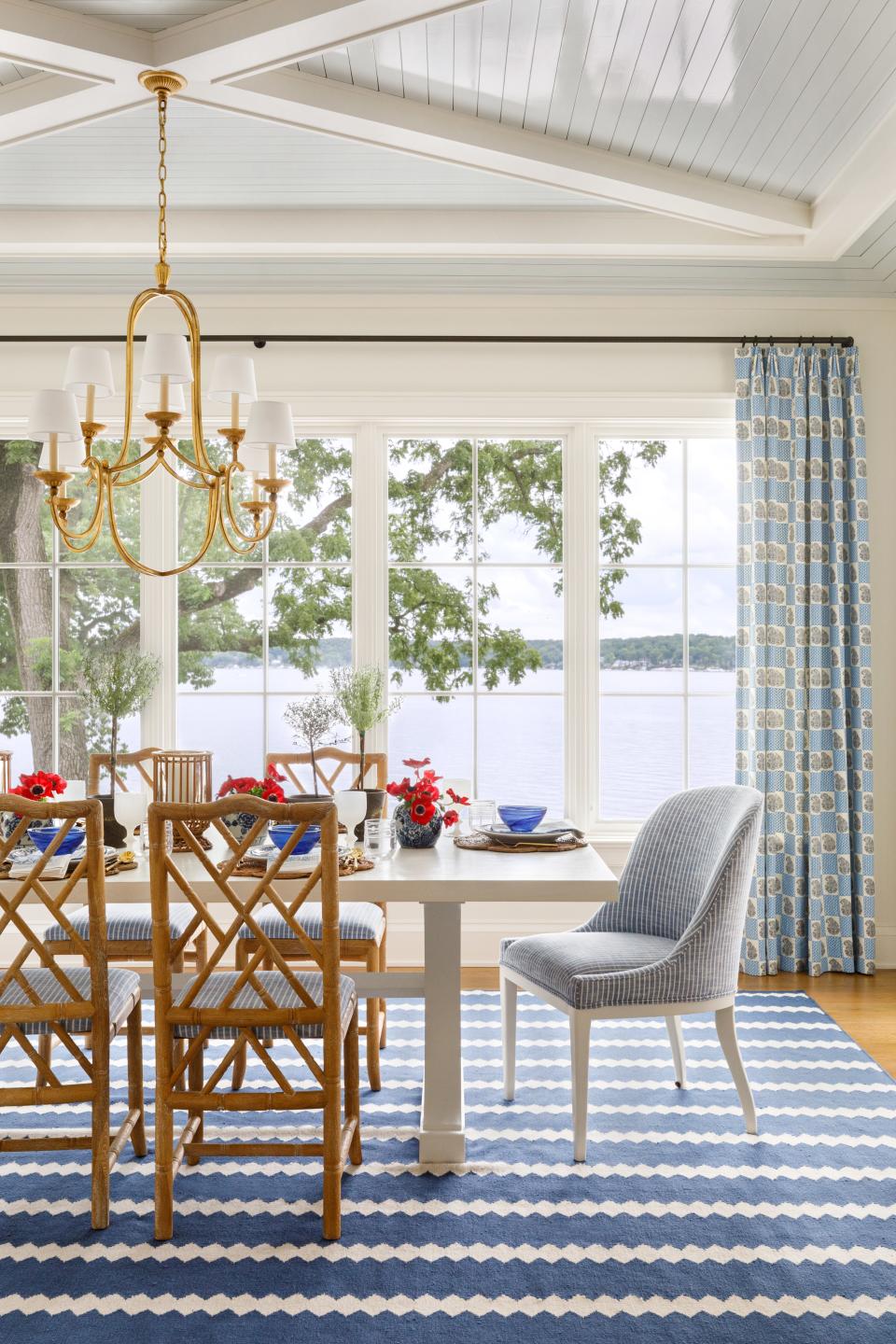
north-shore-nest-portfolio-photo2.jpeg
North Shore Nest offers full-service interior design as well as full-day or hour-long consultations. Clients have a dedicated concierge to keep them informed with frequent updates throughout the design process. The firm works on projects in the Chicago area, as well as with clients in Lake Geneva, Wisconsin, and has recently expanded its reach with new construction projects in Arizona and Florida.
Leah Bolger Design
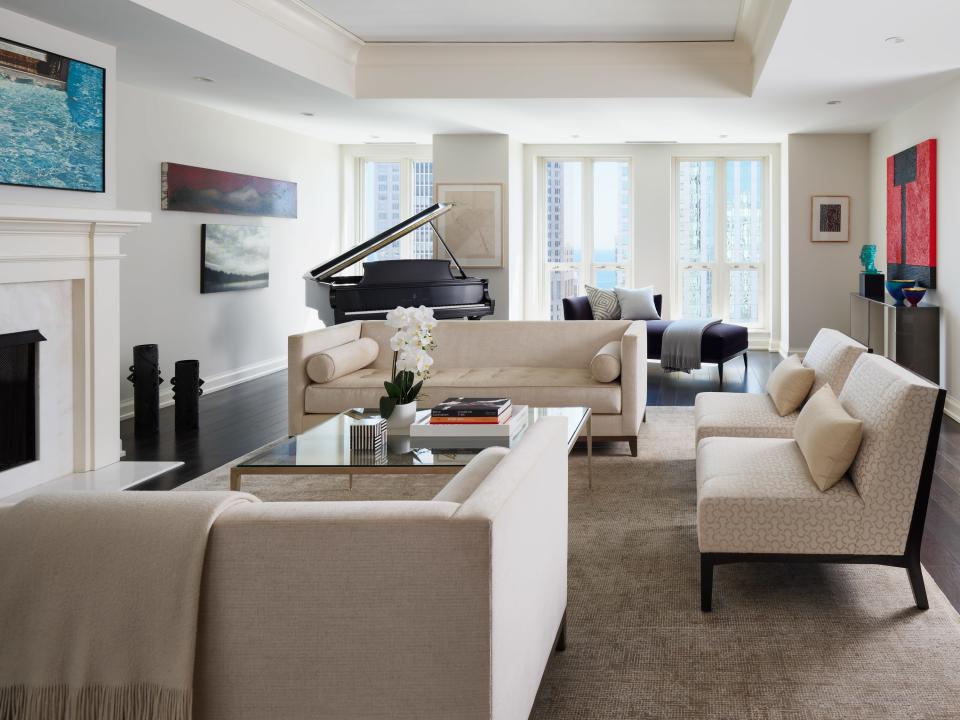
leah-bolger-design-portfolio-photo1.jpg
Designer Leah Bolger brings over 25 years of experience to her eponymous Glenview-based luxury interiors firm. Her background as a college instructor of interior architecture and graduate studies is evident in her well-considered spaces, which showcase her deep knowledge of architecture and interiors. Bolger enlivens her traditional interiors with contemporary elements, and functionality is always a focus.
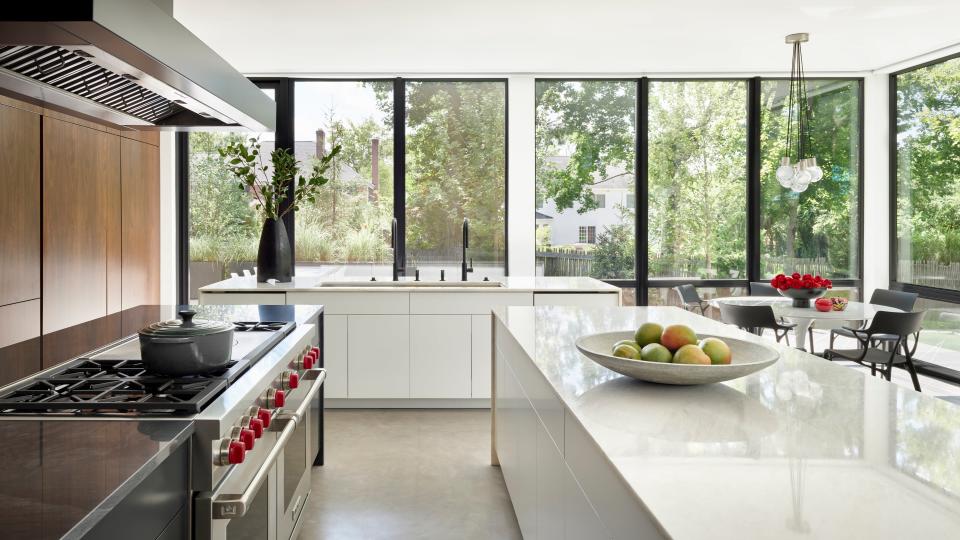
leah-bolger-design-portfolio-photo2.jpg
The firm’s work encompasses residential and commercial projects in Chicago and beyond, including new construction and renovations. The studio offers a range of services, including interior architecture, in-house kitchen and bath design, and space planning.
Jessica Lagrange Interiors
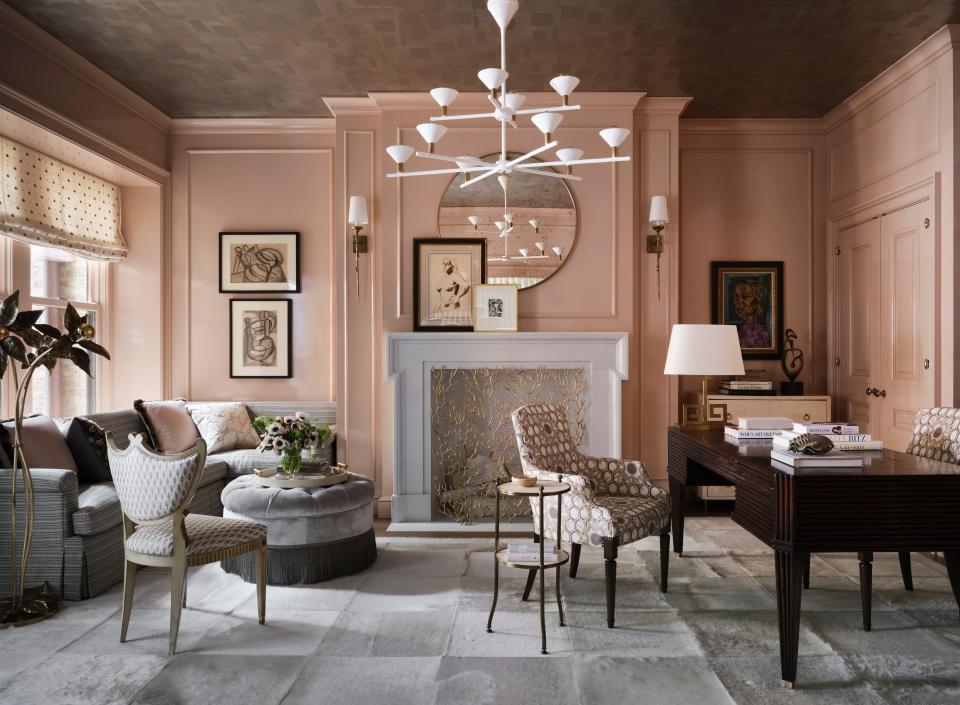
Jessica Lagrange Interiors (JLI) has been synonymous with luxury interior design and architecture since its inception in 1998. Today, the firm is recognized for its portfolio of projects that embrace a wide range of periods and styles—always while reflecting the wants, needs, and lifestyles of its diverse clientele.

Founder and principal Jessica Lagrange is known for her vibrant and personable manner, perceptive insights, and collaborative approach to design—qualities that account for the outstanding caliber and cohesive nature of the JLI team. Thanks to JLI’s principled approach to design, commitment to collaboration, and ability to synthesize and wield the tools and elements of their trade, the firm’s work has garnered numerous awards and been featured in myriad show houses and publications.
Kadlec Architecture + Design
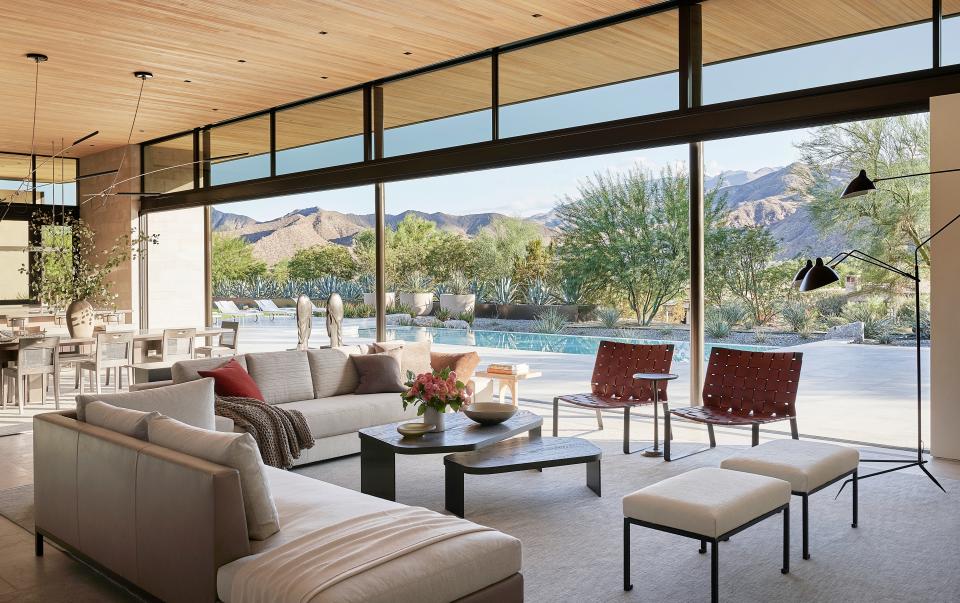
Kadlec Architecture + Design was founded by Steve Kadlec in 2004 to convene a tightly knit team of designers with exceptional experience. At 10 people, the studio remains deliberately small so that they can work closely to give each project their full and focused attention.
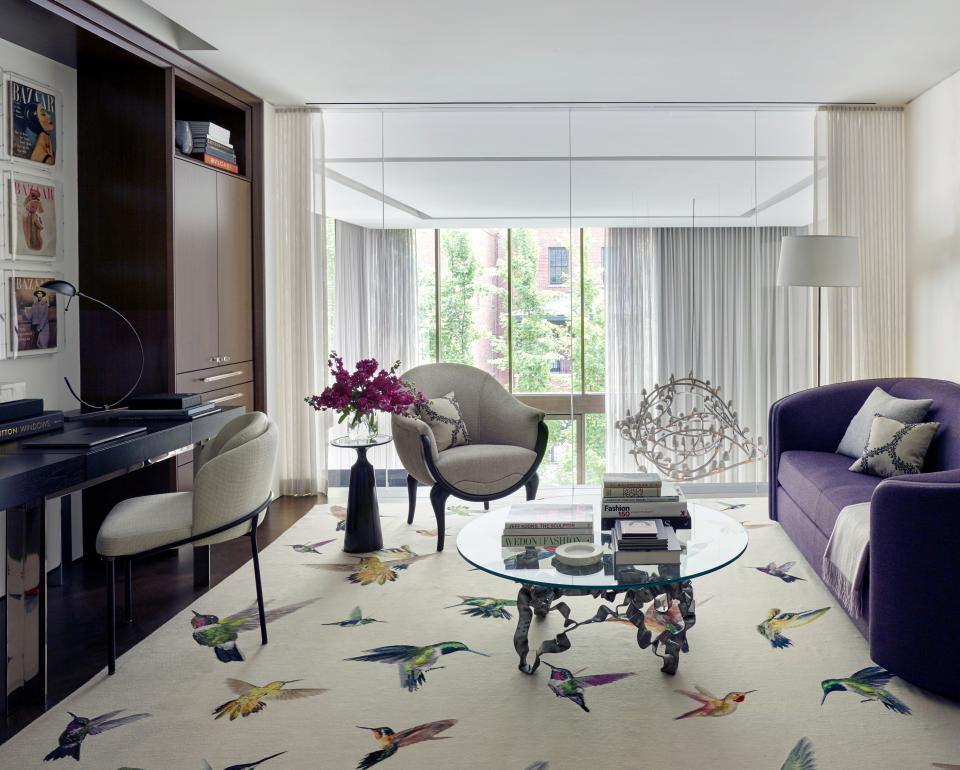
The Kadlec team has worked on “quietly confident and curated spaces” with growing families, empty nesters, young professionals, and established executives, shopkeepers, and developers. While each client relationship is its own, every project is connected by a thoughtful, disciplined, and detailed approach.
Paula Interiors
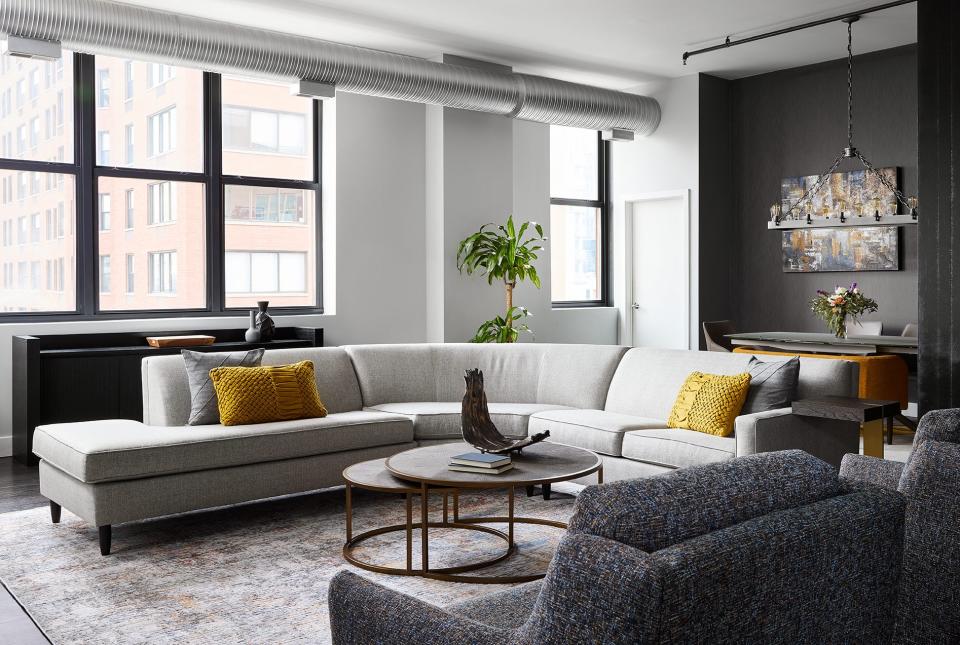
paula-interiors-portfolio-photo1.jpg
Paula Interiors focuses on helping clients create inviting, beautiful, and functional spaces. For the past 12 years, founder Paula Rodriguez has worked on a variety of projects, which include both residential and commercial properties. No matter the size, style, or complexity of design, Rodriguez’s clientele have always been most impressed by the personal experience that Paula Interiors provides.
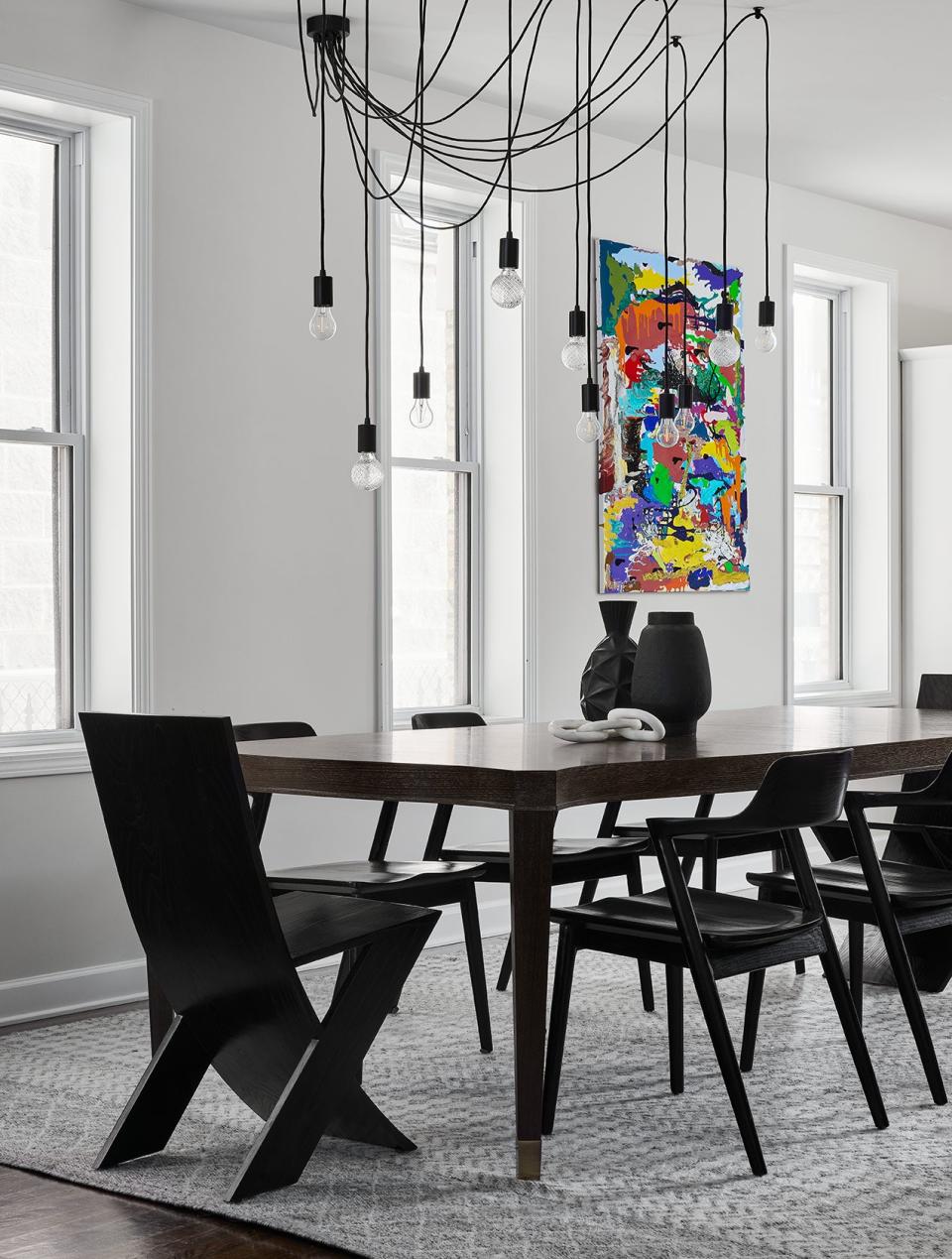
paula-interiors-portfolio-photo4.jpg
Rodriguez strongly believes that an interior designer should not have a specific style or look that is signature to their company. Instead she believes in a style-discovery process, in which the client and designer build a vision collaboratively. Her objective with every project is to transform a space into an innovative room that meets the needs of her clients while still producing a wow factor each time they enter their newly designed space.
Studio W Interiors

Based in Hinsdale, a suburb of Chicago, Studio W Interiors is a full-service residential design firm that works on new construction, renovations, and furnishing projects across the US. From concept to completion, the studio works collaboratively with clients and trades to create beautifully designed homes that aim to transcend trends. The defining philosophy that guides the firm is to create a cohesive home that is elevated and inviting with a focus on quality materials.
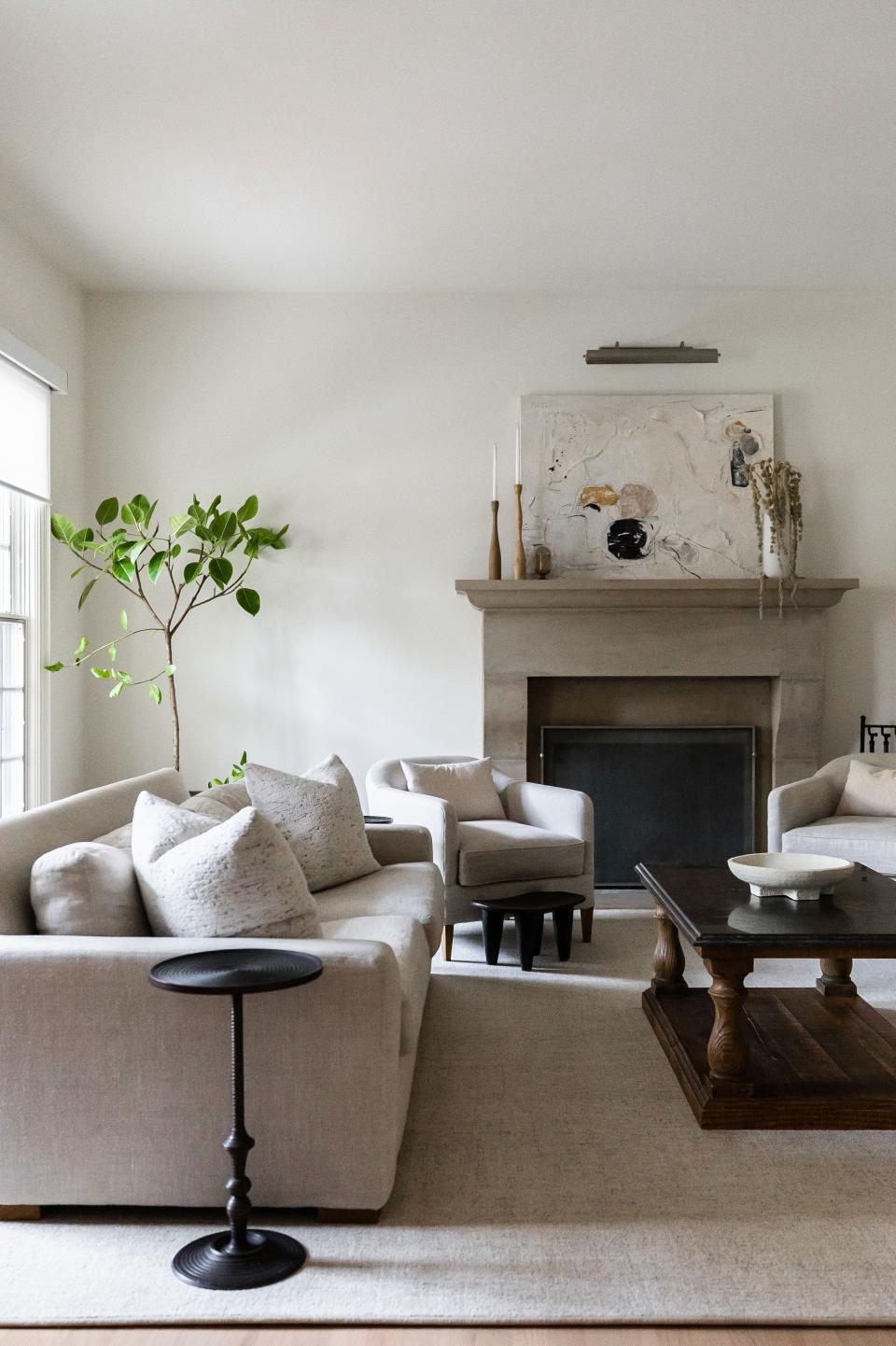
After studying marketing at Loyola University of Chicago and furthering her eduction in interior design at the School of the Art Institute, Diana Wagenbach began her own namesake company in 2020. Known for her thoughtful design, she works to create spaces that make life feel calm and inspired. She oversees all design projects to ensure they are a reflection of the client while incorporating the firm’s timeless and organic aesthetic.
Summer Thornton Design

Summer Thornton Design is known for fearlessly bold and colorful interiors. Headquartered in Chicago, the firm works throughout North America, with current projects including the renovation of a Tuxedo Road estate in Atlanta; a Presidio Heights home renovation; a private club in New York City; a Naples, Florida, vacation home addition; a new build in Mexico; and numerous projects in the Chicago area.
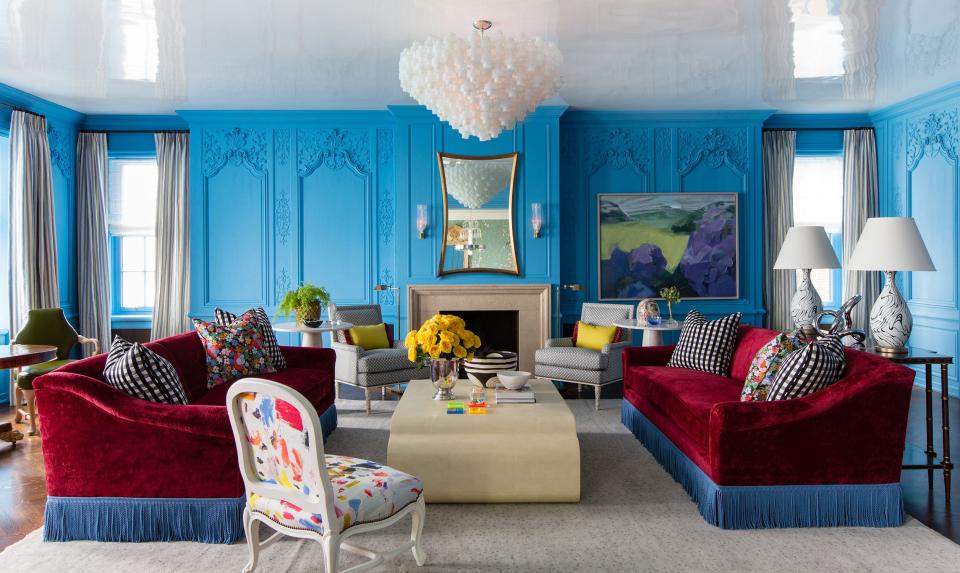
Founder Summer Thornton firmly believes that each client’s home should be a reflection of their personal style—their soul, passions, and quirks should be found on the walls and in the furniture throughout the home—so no two projects should ever look alike. With over 100,000 followers on Instagram, her inspiring style has been often imitated, but never replicated.
Suzanne Lovell Inc.
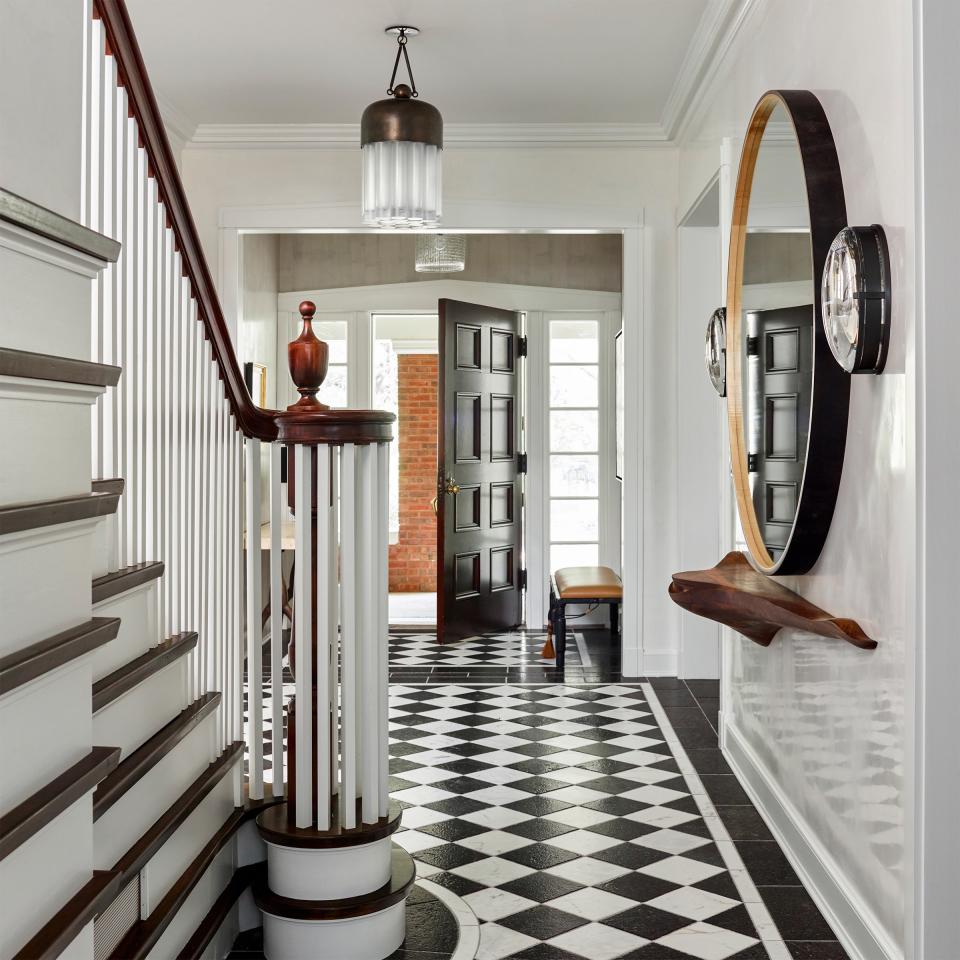
suzanne-lovell-inc-portfolio-photo4.jpg
Suzanne Lovell Inc. (SLI) is a preeminent architecture and interior design firm that also features a boutique fine art advisory. Since 1985, SLI has created award-winning projects for residential clients in Chicago and around the world, including Manhattan, Miami, Naples, Palm Beach, Captiva Island, San Francisco, Hilton Head Island, and the South of France. An experienced team of professionals well versed in coordinating all aspects of residential projects, the firm creates couture environments through the integration of interior architecture, sophisticated materials, custom furniture, textiles, antiques, and fine art collections that convey each client’s distinct personality.

suzanne-lovell-inc-portfolio-photo2.jpg
Amy Kartheiser Design
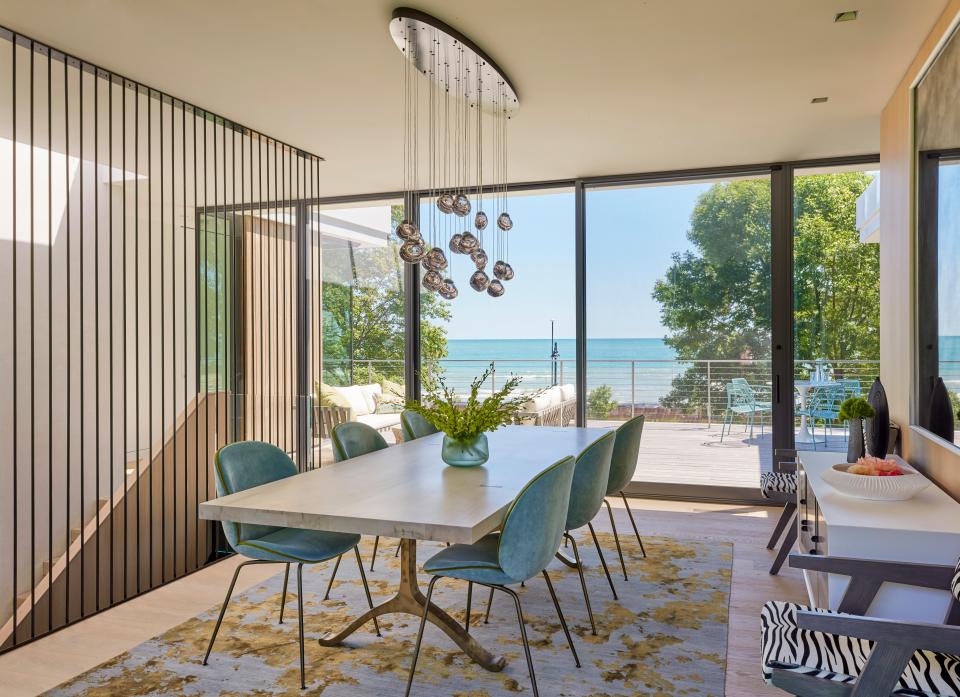
amy-kartheiser-design-portfolio-photo2.jpg
Founded in 2014, Amy Kartheiser Design brings a world of influences into its unique interiors. Founder Amy Kartheiser sources inspiration and unique finds from a variety of far-flung destinations, elevating her clients’ spaces with pieces that reflect their personalities. Balancing sophistication and ease, the firm’s work incorporates and highlights the beauty of a home’s setting through natural materials and soothing color palettes.
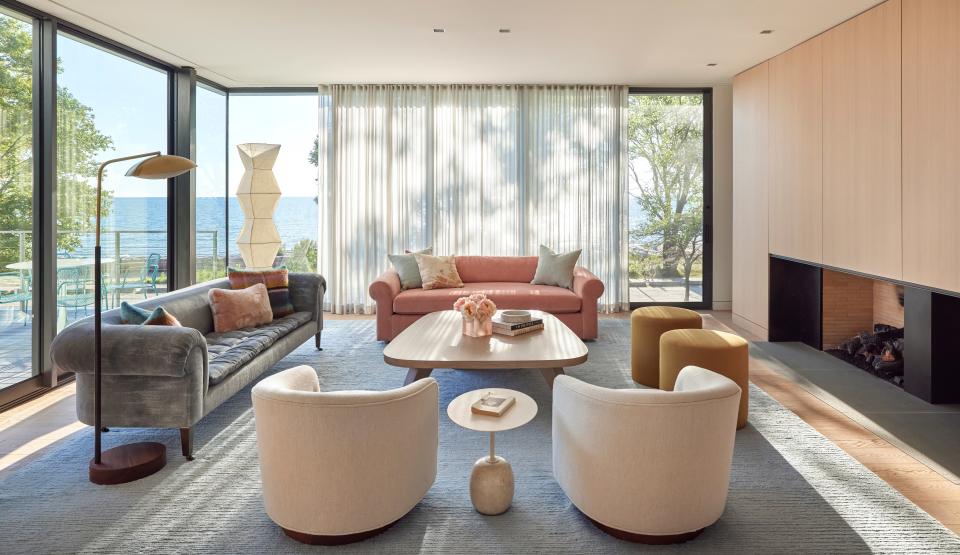
amy-kartheiser-design-portfolio-photo4.jpg
Kartheiser emphasizes wellness in her designs, creating interiors that enhance her clients’ lives. She’s also the founder of Under the Same Sky, a non-profit that benefits the American Foundation for Suicide Prevention. Kartheiser supports the organization through an online store and pop-up shops featuring her global finds.
Todd M. Haley

todd-m-haley-banner-photo.jpg
Designer Todd M. Haley established his namesake firm in 1992, and since then he’s become a go-to for residential and hospitality clients nationwide. The firm works closely with clients to discern and incorporate their lifestyles and individual tastes into the design while maintaining the architectural integrity of the home. Haley’s work features a captivating blend of minimalist and bold elements, which are perfectly balanced to bring just the right amount of drama.
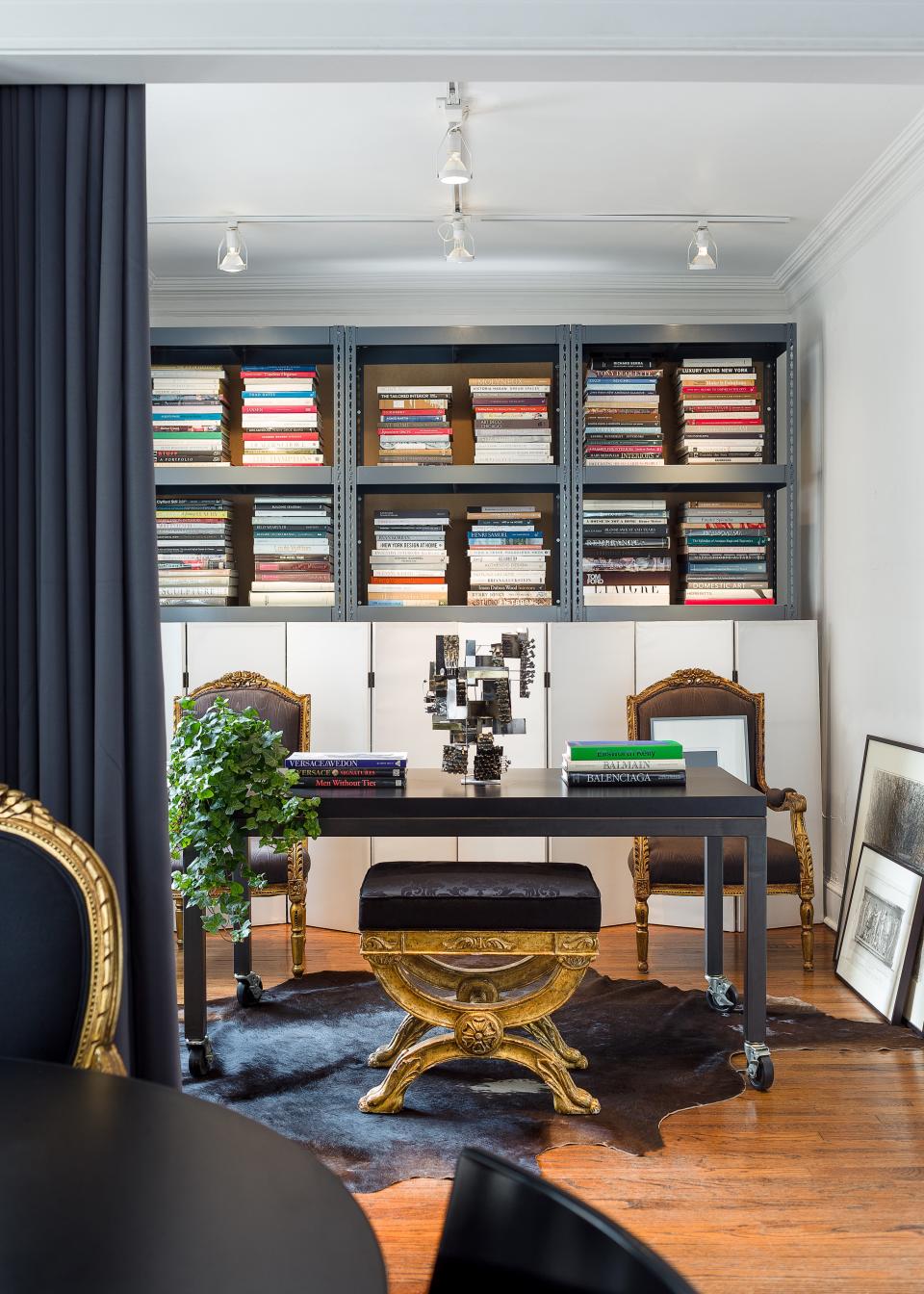
todd-m-haley-portfolio-photo5.jpg
The firm offers its clients a full array of services, from architectural planning to custom textile, furniture, and wall covering fabrication to art curation. Haley has worked on private residences everywhere from Los Angeles to Fisher Island, Florida, and his work has been featured in several Chicago dining hot spots.
Kim Scodro Interiors

kim-scodro-interiors-portfolio-photo3.jpg
From urbane apartments on Michigan Avenue to lively family homes in Old Town, Kim Scodro Interiors does it all. The versatile firm tailors each project to its clients’ needs and works to give them a home that is functional and truly reflective of their personal style. Designer Kim Scodro has an eye for detail and can make even the smallest spaces in a home feel special.

kim-scodro-interiors-portfolio-photo2.jpg
The firm has offices in Chicago and Phoenix and offers a range of services, from designing and procuring furniture to collaborating with architects and contractors to help plan a new home from the ground up. Scodro and her team take care of every aspect down to the finishing touches to make sure the home is ready to be enjoyed to the fullest.
Brynn Olson Design Group
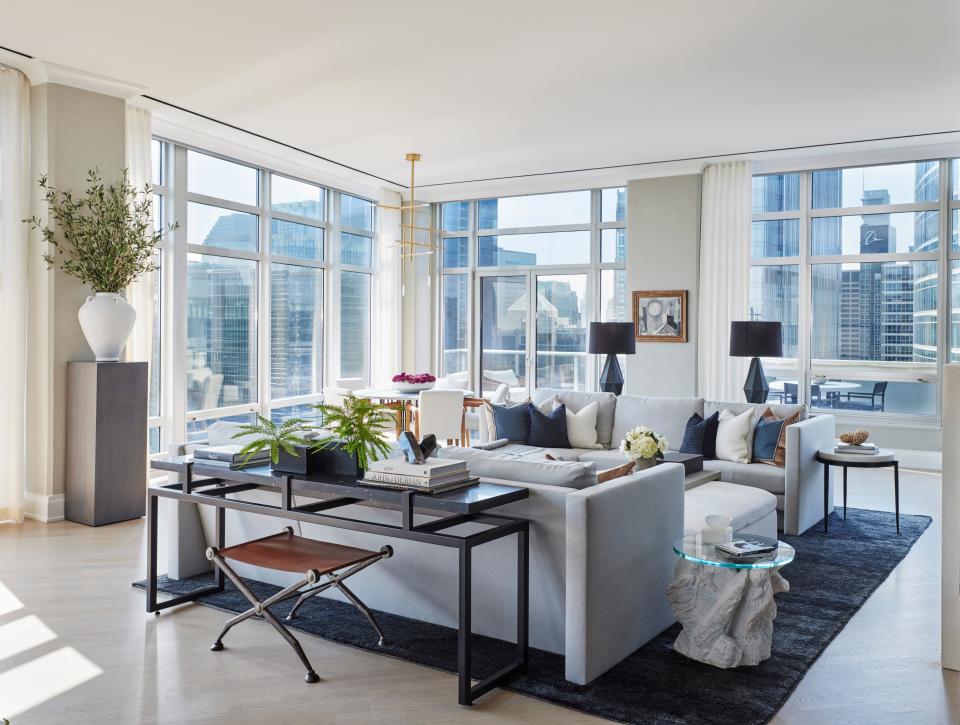
brynn-olson-design-group-banner-photo.jpg
After a successful stint at Nate Berkus Associates, designer Brynn Olson struck out on her own, founding her namesake firm in 2012. The designer’s mantra, “how you shape your space will shape your day,” is at the heart of the firm’s mission and design process, and Olson and her team work to devise personalized spaces that feel timeless and livable.
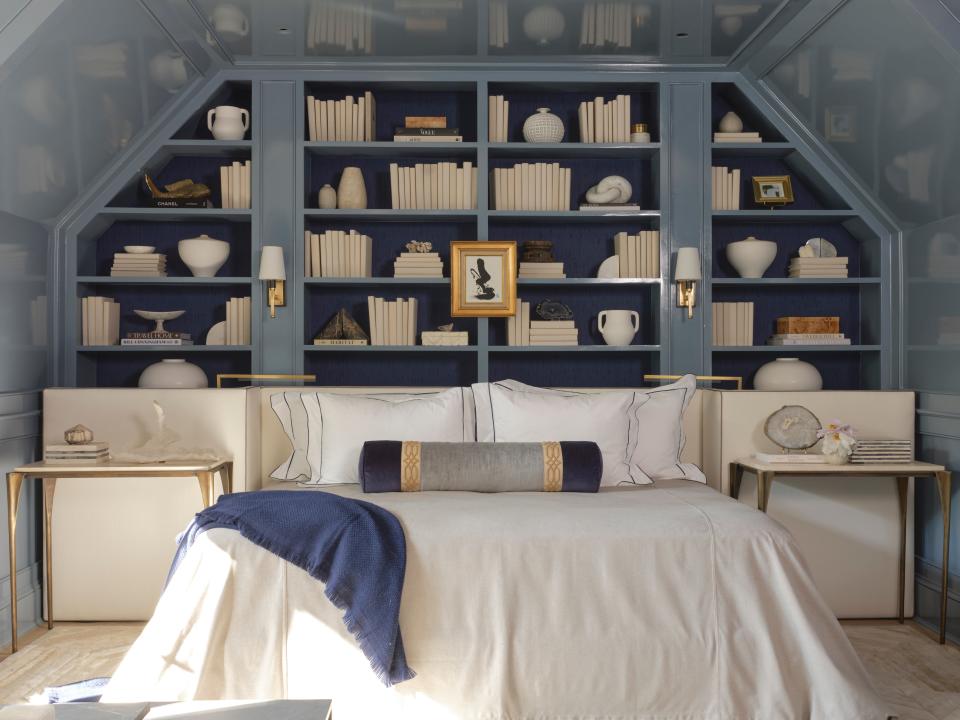
Brynn Olson Design Group works with residential and commercial clients in Chicago and beyond. The firm works in a variety of styles, designing everything from a glam Chicago penthouse to a modern farmhouse-style home in Hinsdale. But no matter the style, each space is beautifully layered with texture, unique art, and one-of-a-kind elements.
Donna Mondi Interior Design
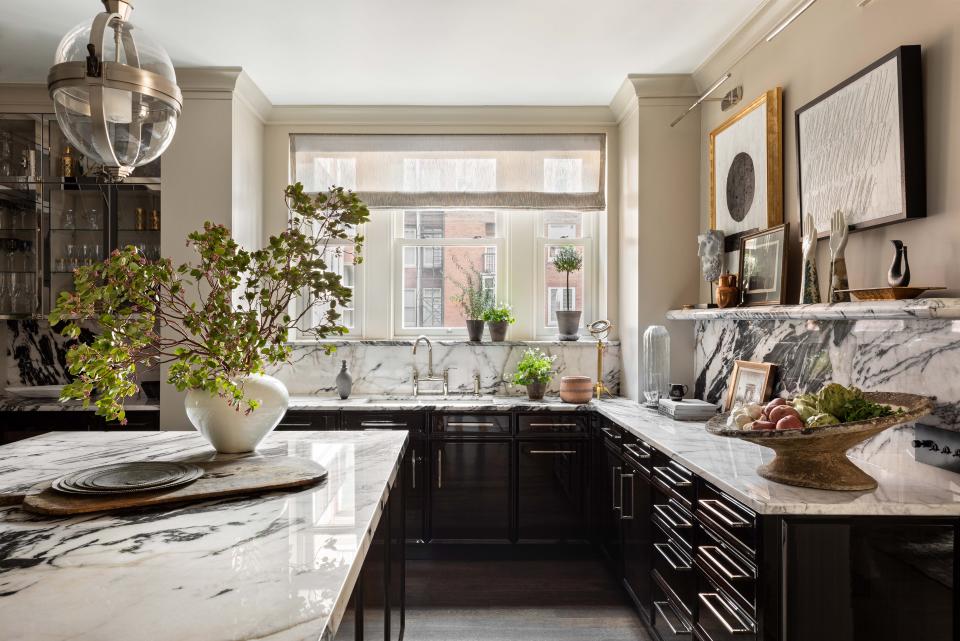
donna-mondi-interior-design-portfolio-photo1.jpg
Founded in 2001, Donna Mondi Interior Design prides itself on creating spaces that tell a story, evoke emotions, and improve the lives of its occupants. Mondi’s signature style blends luxurious details with rich textures and sculptural accents, and the designer makes it a priority to honor each home’s context and history. This attention to detail results in interiors that feel right at home in their setting, whether it’s a penthouse or a rambling estate.

donna-mondi-interior-design-portfolio-photo5.jpg
The full-service firm specializes in residential interiors and serves clients nationwide from its offices in Chicago and Denver. In addition to her dazzling spaces, Mondi has also lent her expert eye to collections of bespoke furnishings and stone fireplaces.
Amy Storm & Company
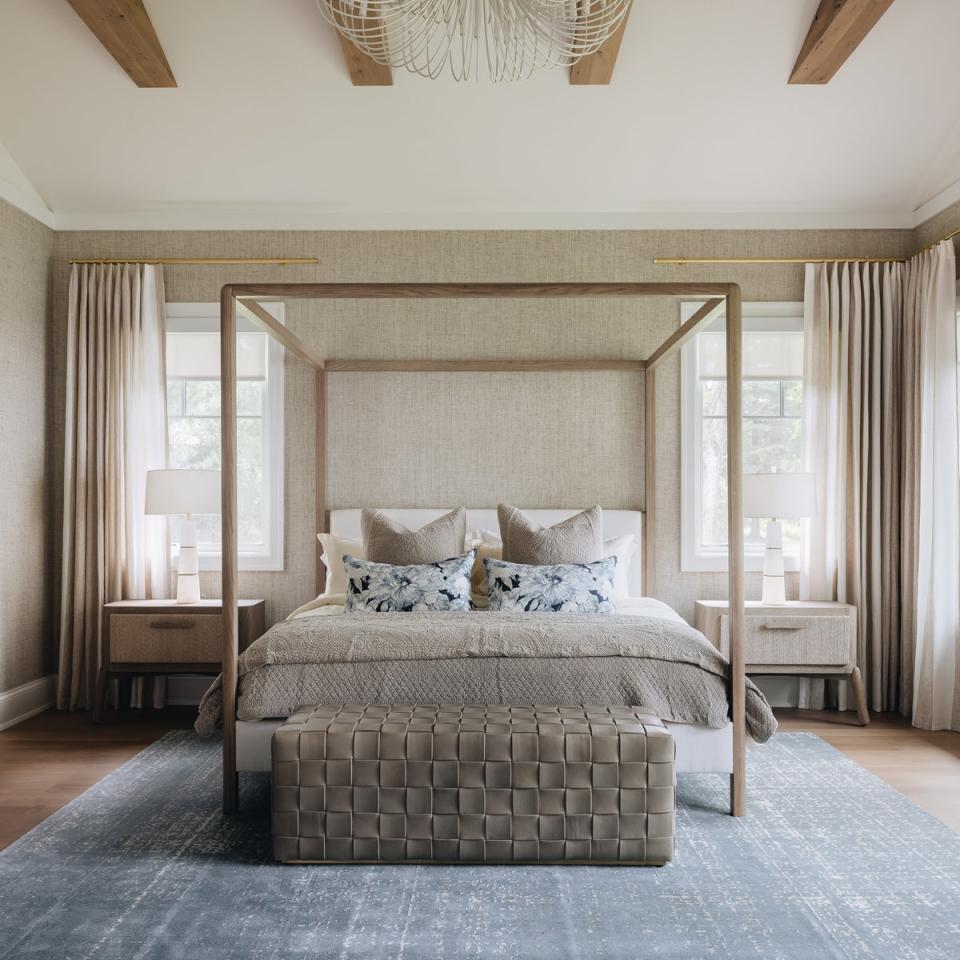
amy-storm-company-portfolio-photo2.jpg
Designer Amy Storm earned her stripes in hospitality design before founding her namesake residential firm in 2004. Since then, Storm and her team have become known for their knowledgeable approach and ability to tackle projects of all sizes and styles. The firm works with high-end clientele from across the country who are drawn to her signature “Midwest modernish” style, which blends luxury and livability.
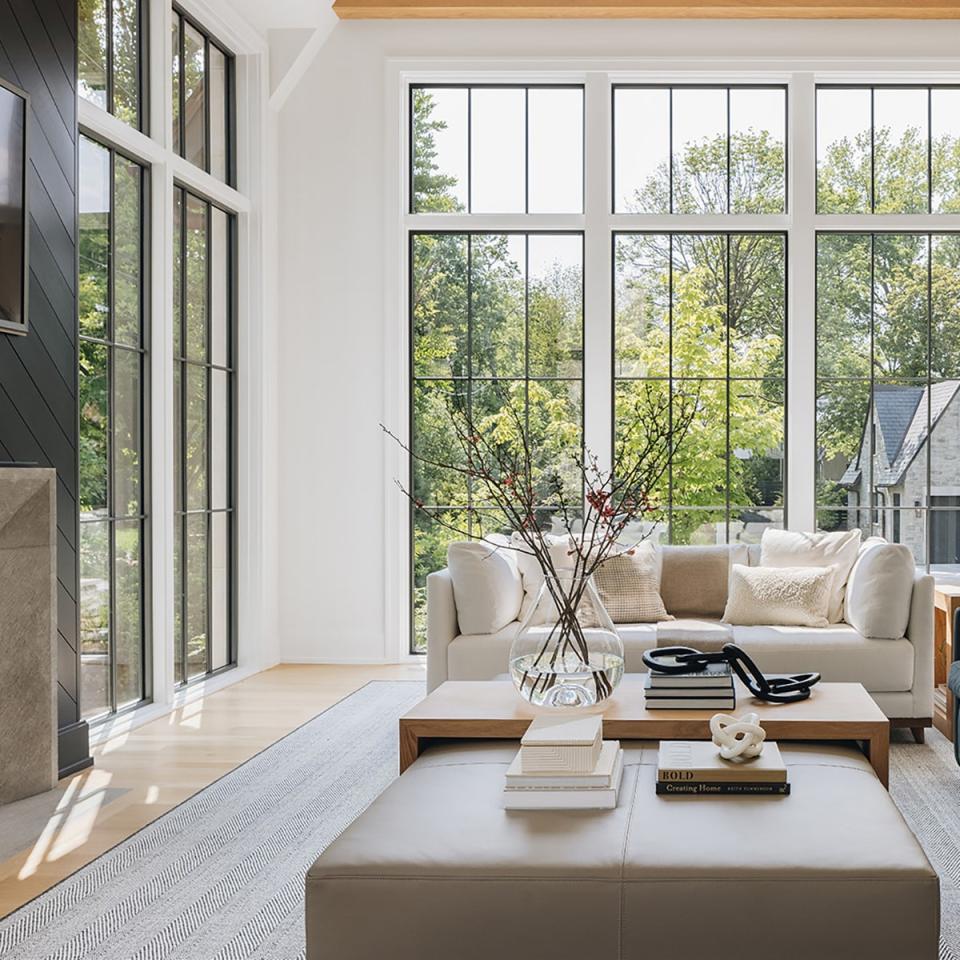
amy-storm-company-portfolio-photo5.jpg
Based in Glen Ellyn, Amy Storm & Company is a small but mighty team of interior architects and designers with the experience and expertise to lead projects and keep them running smoothly. The company specializes in custom new construction, incorporating interior design from the start of the project to allow the architecture and interiors to feel completely in sync.
James Thomas Interiors

james-thomas-interiors-portfolio-photo1.jpg
Founded in 2003 by designers Tom Riker and James Dolenc, James Thomas Interiors specializes in “effortless elegance,” infusing their projects with a sense of sophistication and ease. The duo’s impactful spaces blend carefully curated color palettes, a mix of classic and contemporary furnishings, and plenty of pieces with character. They’re not afraid to take big swings with impactful details, such as a latticed wall treatment or faux tortoiseshell ceiling, to add a wow factor.
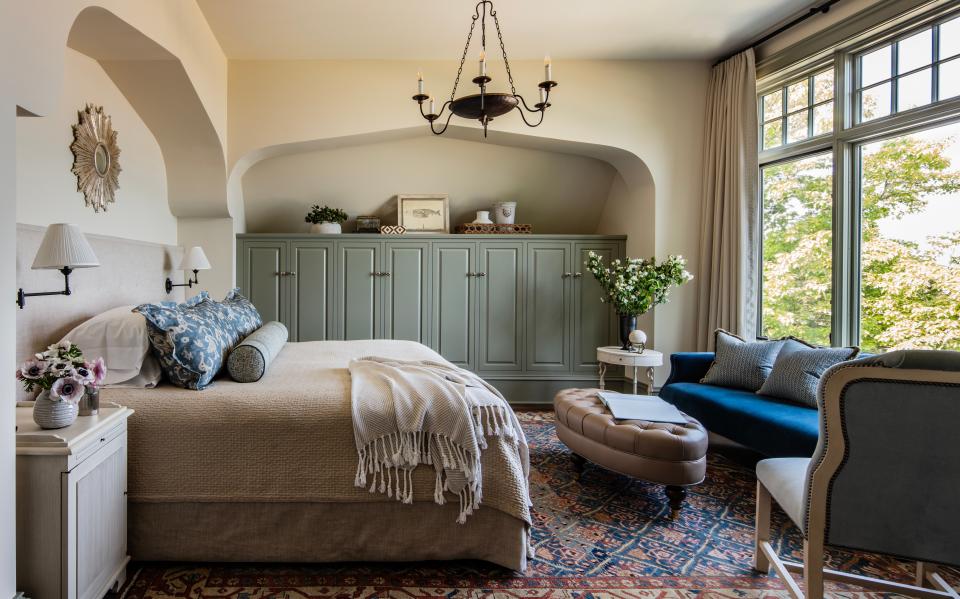
james-thomas-interiors-portfolio-photo5.jpg
With over 400 projects completed, James Thomas Interiors’s team of 16 has the design process down to a science. The firm serves clients in the Chicago area and across the country, from Beverly Hills to Park City to Palm Beach.
123 Remodeling
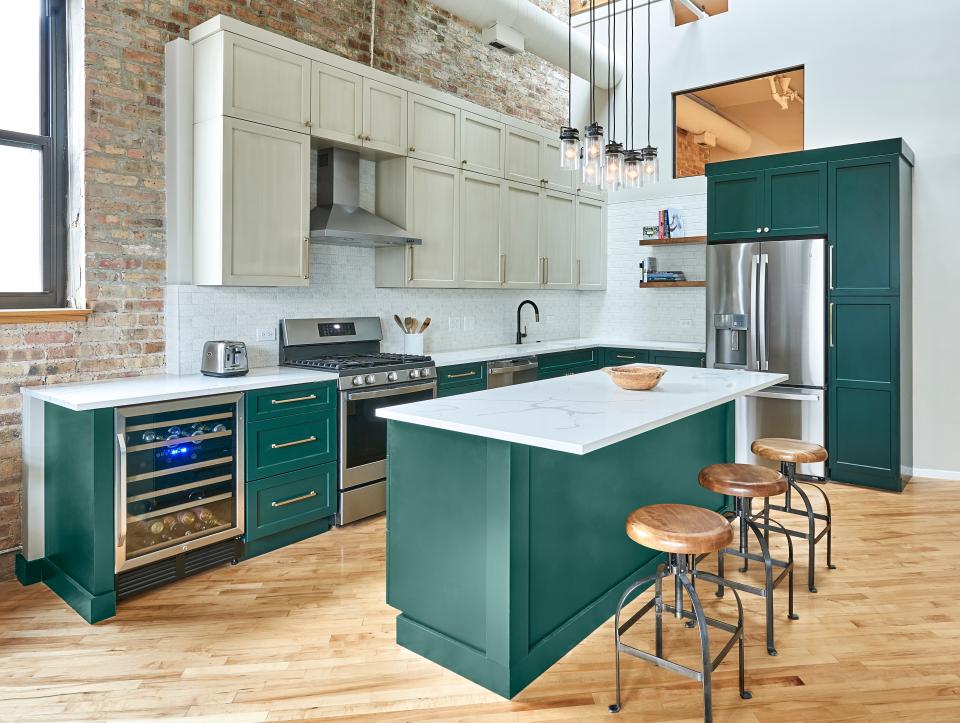
123-remodeling-portfolio-photo4.jpg
Design-build firm 123 Remodeling brings interior design and contracting together in a one-stop shop for kitchen, bathroom, and condo renovations. Founded in 2008, the firm guides clients through every step of the process, from the initial consultation to the final walk-through.
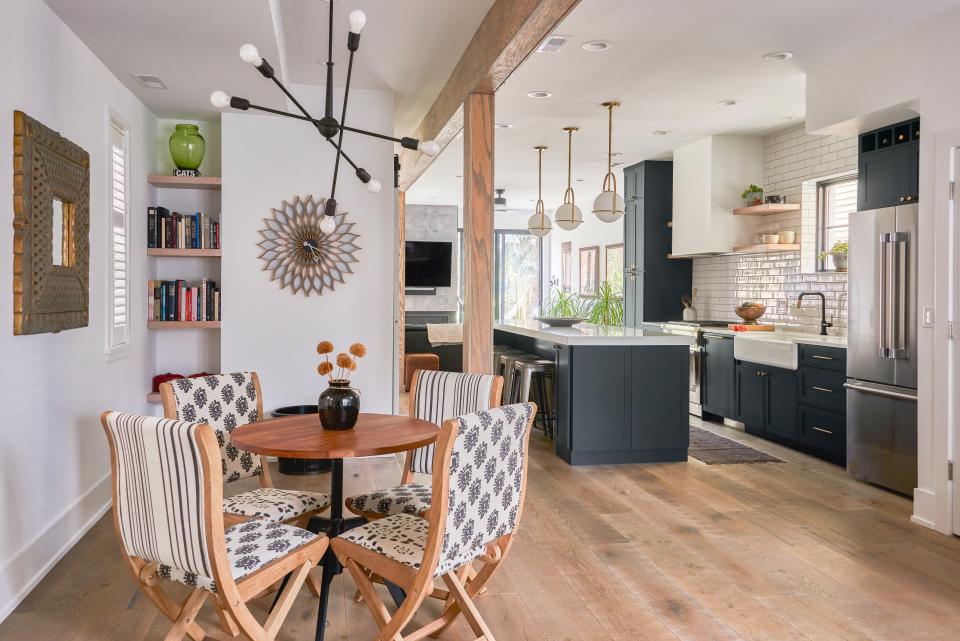
123-remodeling-portfolio-photo3.jpg
123 Remodeling works in every style, from industrial to rustic, and is known for its ability to balance practicality and aesthetics. The firm works with clients in the Chicago and North Shore area, and in addition to their kitchen, bathroom, and whole-home renovation services, they also offer basement remodeling, porch and deck design and construction, and home additions. In 2022, the company expanded to the Phoenix-Scottsdale area.
Devon Grace Interiors

devon-grace-interiors-portfolio-photo1.jpg
Founded in 2016, Devon Grace Interiors (DGI) is a design-build firm led by husband-and-wife duo Devon and Michael Wegman. The firm handles every aspect of the project, from design to execution, thanks to its talented team of designers, project managers, and general contractors. Technology is at the heart of the process, and DGI uses the latest 3D modeling and rendering software to help ensure every detail is perfect before construction begins.
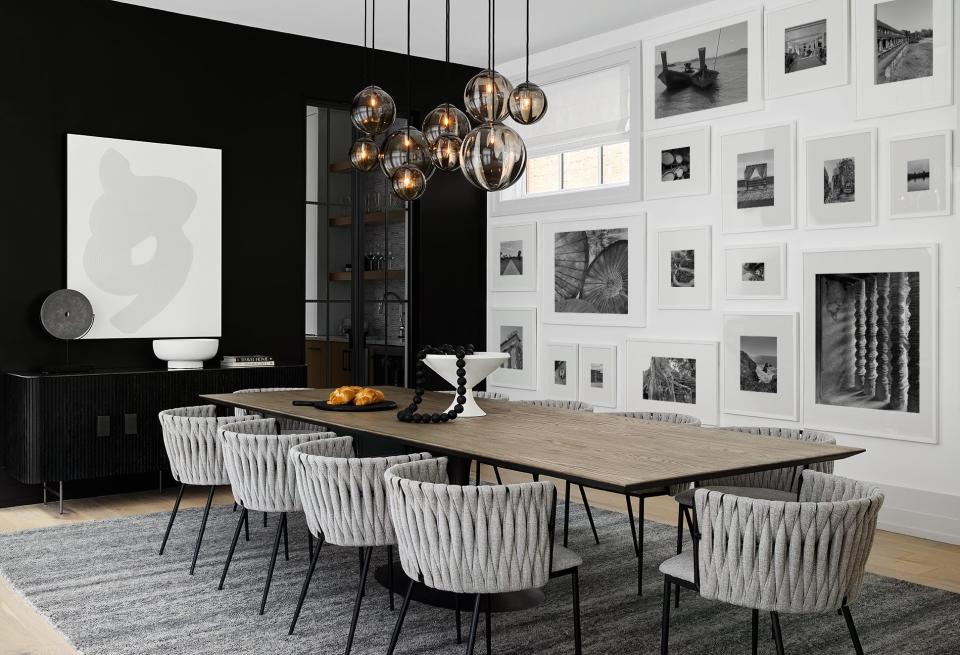
devon-grace-interiors-portfolio-photo3.jpg
DGI is known for its refined spaces, which feature restrained palettes and eye-catching details, such as sculptural lighting and epic fireplaces. The firm’s signature style has made it highly sought-after by homeowners as well as commercial clients.
Are you looking for an interior designer to hire for your next project? Wherever you are in the US, visit the AD PRO Directory to browse our list of AD-approved designers and find your match
Originally Appeared on Architectural Digest
More Great Stories Featuring AD PRO Directory Members
“White Chocolate Minimalism” Is the New Interior Trend to Watch
How to Make Your Interior Design Reflect Your Personal Style
Hire a Landscape Designer: What You Need to Know and Mistakes to Avoid
Browse the AD PRO Directory, our list of trusted design professionals.

