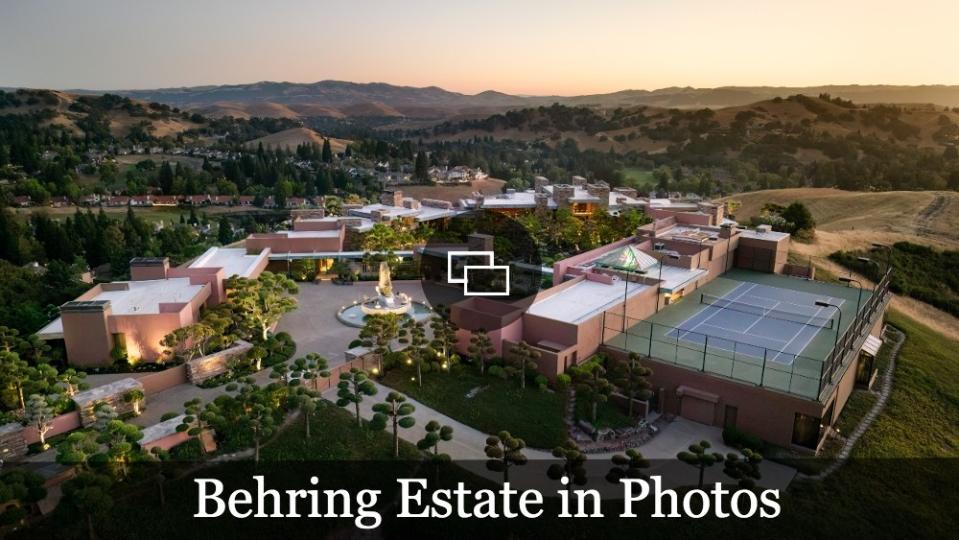This $25 Million Bay Area Home Was Modeled After Frank Lloyd Wright’s Fallingwater
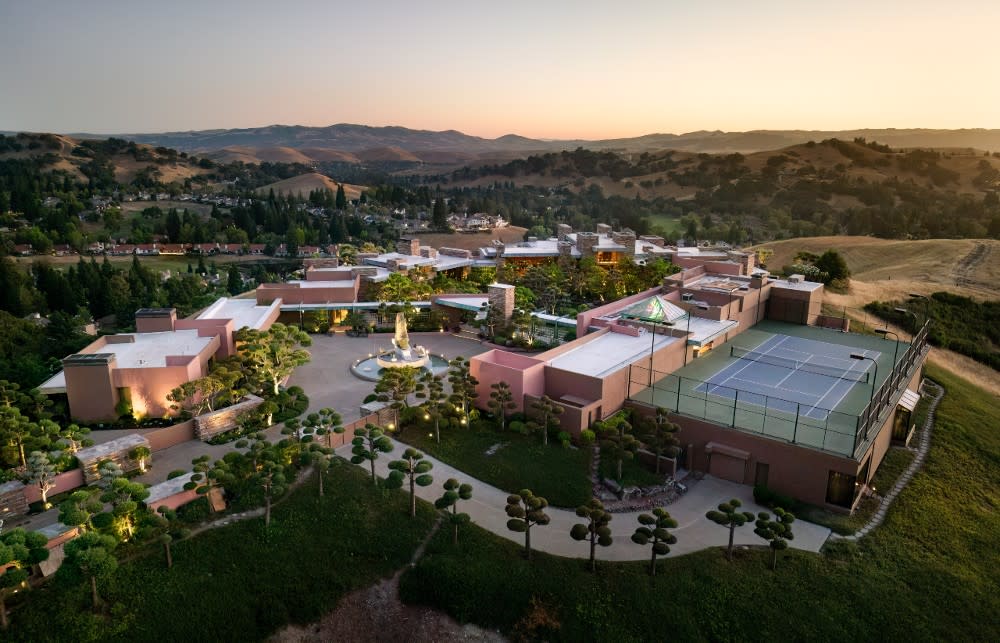
- Oops!Something went wrong.Please try again later.
The monumental Bay Area estate that once belonged to the late real estate developer and former Seattle Seahawks owner Ken Behring recently hit the market for $25 million.
Aptly named the Behring Estate, this landmark property in Danville, California, is located within the affluent Blackhawk Country Club, which Behring founded. Modeled after Frank Lloyd Wright’s iconic Fallingwater in Pennsylvania, Behring built the home in the 1980s for his family, including his wife, Patricia, and son, when the Blackhawk Country Club community was gaining popularity.
More from Robb Report
Lust-Worthy Amenities Mix With Stunning Vistas at This Modern L.A. Retreat
How a Man-Made Lake in Alabama Became a Hotspot for Luxury Homebuyers
This L.A. Hotel Lets You Explore the California Coast Aboard a 65-Foot Riva Yacht
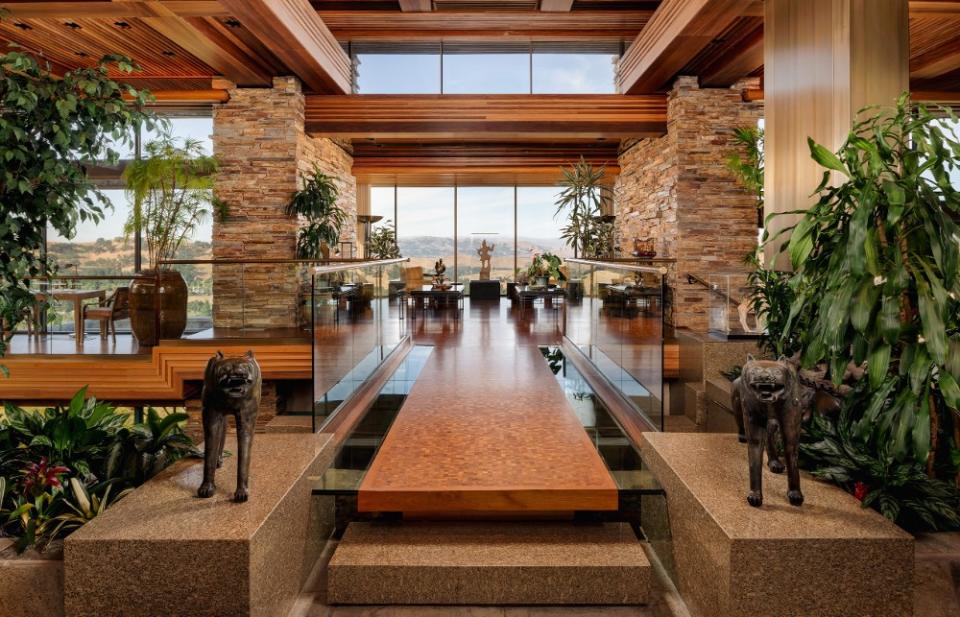
“The history steeped in this home is immense,” says Compass listing agent Joujou Chawla. “The Behring family built their magnificent house at the peak of the construction of Blackhawk in 1988, which was one of the first luxury, centrally planned communities of the East Bay. They brought their love of architecture, design, horticulture, and art together to craft a masterpiece unlike any other estate in the area. Having known Ken and Pat since I moved into Blackhawk in 1985, I am so humbled to be able to be showcasing this awe-inspiring home to the world.”
Behring tapped the Dahlin Group, interior designer Steve Chase, and builder Michael DeBene to incorporate several water features throughout the estate, including a fountain in the driveway and a waterfall in the foyer.
Spanning 27,000 square feet, the one-of-a-kind home presides over more than 4.5 acres overlooking the country club, the surrounding rolling hills, and Mount Diablo. The sanctuary-like grounds feature multi-level koi ponds amid beautiful landscaping designed by renowned Japanese landscape architect and designer Kimio Kimura. There are seven bedrooms and 10.5 bathrooms, which includes two detached one-bedroom, one-bathroom apartments for guests or staff.
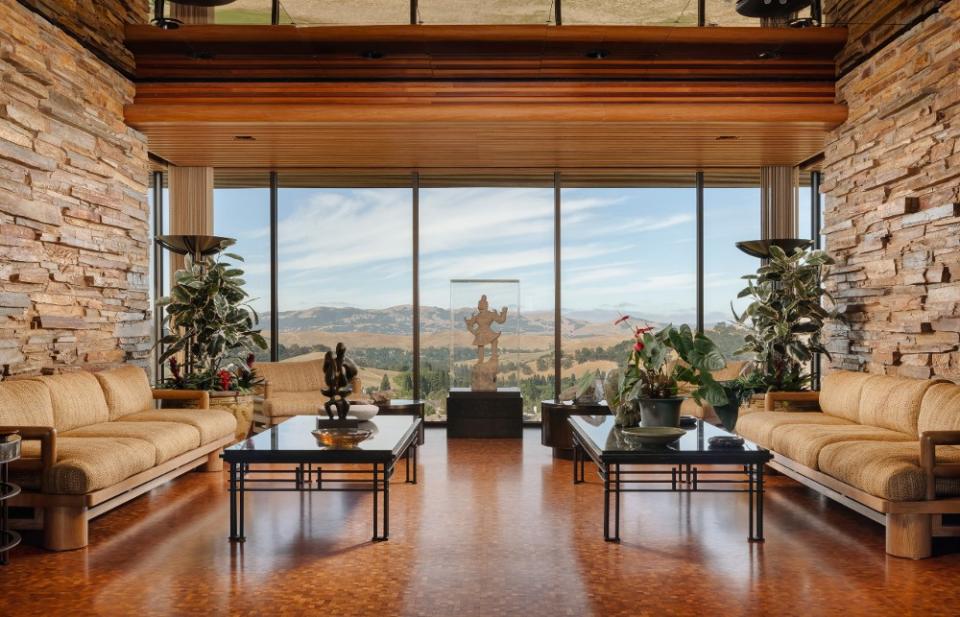
The multi-level home is crafted from Brazilian teak, Idaho quartz, and Utah flagstone—so much Utah flagstone, in fact, that Behring bought out an entire Utah flagstone quarry to ensure he had enough to build the home, according to The Wall Street Journal.
Every inch of the home was built for entertaining, including the 7,000-square-foot, granite-floored ballroom, which has nine crystal chandeliers. Elsewhere are a nightclub-style bar; a vast garage/car display space; a 10,000-bottle temperature-controlled wine room and a magazine-worthy tasting room; an open-concept living room plus a separate family room; a home theater; and a games area. There’s also a large dining room, a chef’s kitchen, and a scullery kitchen.
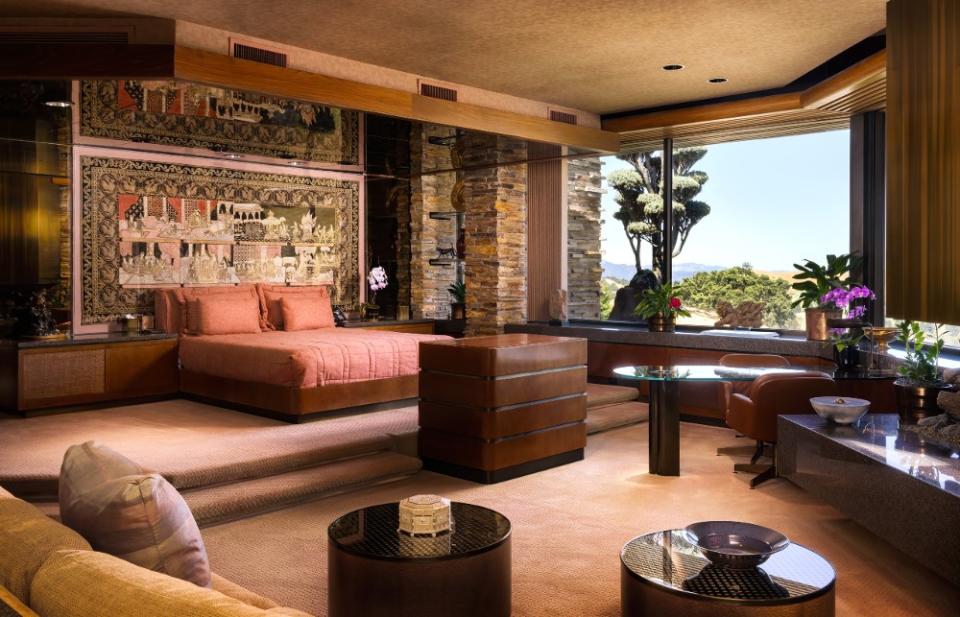
Other features include a lavish primary suite with a retractable ceiling for stargazing, plus a sauna, a fireplace, a soaking tub, and a steam room in the primary bathroom. One of the most delightful features here is a hidden door that provides access to the outdoor pool. There’s even another full kitchen off the primary suite for late-night snacks and early-morning coffee.
Thanks to floor-to-ceiling windows and glass doors, the light-filled home seamlessly meshes indoor and outdoor spaces, where there is an outdoor pool and spa, an alfresco dining pavilion and kitchen, and a tennis court.
Included in the sale are the home’s many artworks from the likes of Bruce Johnson, Gary Slater, Keith Joubert, Barry Flannagan, and Frank Faulkner.
Click here for more photos of the Behring Estate.
Best of Robb Report
Sign up for Robb Report's Newsletter. For the latest news, follow us on Facebook, Twitter, and Instagram.
