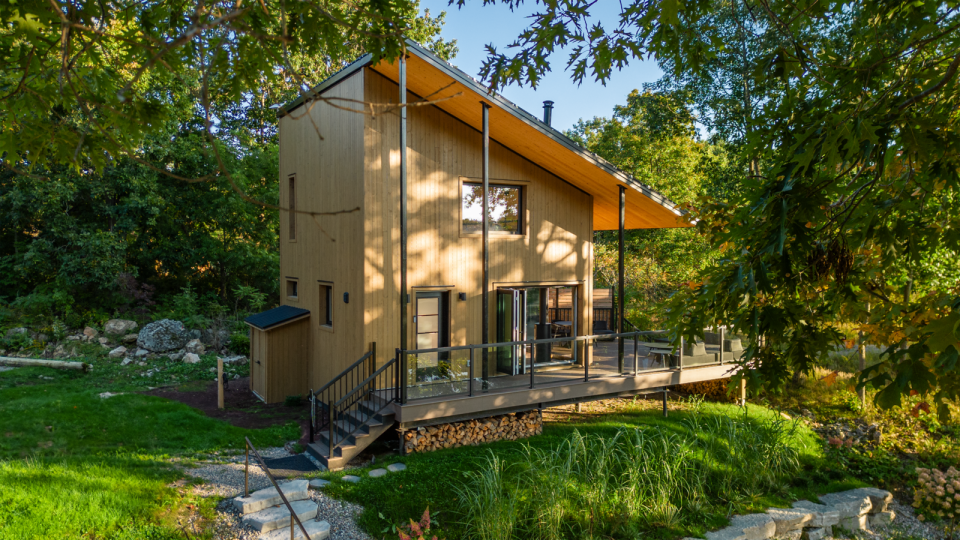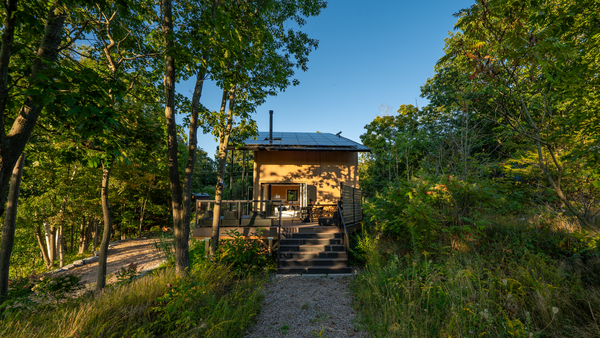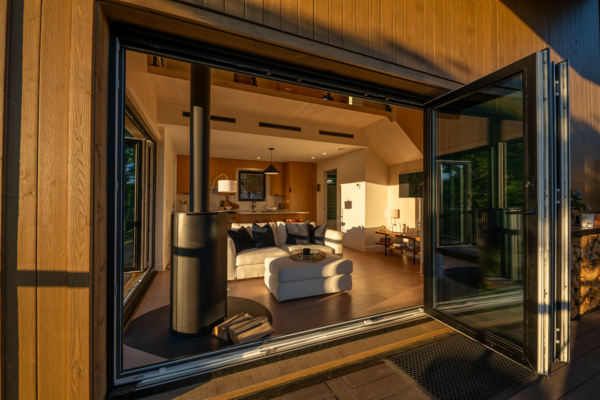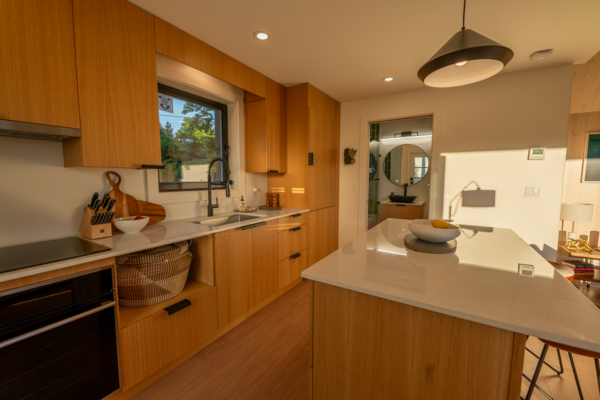These $220K Prefab Cabins Promise Steep Energy Savings
CABN’s models tout passive heating and cooling features and a robust solar array that the company says will keep monthly bills low.

Welcome to Prefab Profiles, an ongoing series of interviews with people transforming how we build houses. From prefab tiny houses and modular cabin kits to entire homes ready to ship, their projects represent some of the best ideas in the industry. Do you know a prefab brand that should be on our radar? Get in touch!
CABN was founded in 2021 by Jackson Wyatt after years spent building his own cost-effective, solar-powered home on a remote site. Along with his previous experience in manufacturing compostable products, the lessons from his personal project fed a greater ambition: to make sustainable living possible anywhere in the world by utilizing affordable production processes. CABN now offers four prefab homes, as well as auxiliary structures such as carports and standalone ADUs, that all follow Passive House principals.
Here, Jackson tells us more about how CABN prioritizes sustainability and rapid assembly without compromising other aspects of a build—like aesthetics or accommodating individual needs.
What’s the most exciting project you’ve realized to date?
We have a fully functioning show home in Mallorytown, Ontario, and will be breaking ground on our first build in the U.S. this fall in Maine. The clients, a couple, wanted a retreat that was sustainable, complete with solar and net-zero technology, and, aesthetically, the CABN models had aspects that appealed to them. A main reason they chose us, they said, was that our models have the feel of a cabin in the woods.
So far, we’ve had people reach out to us for a few different reasons. Some are looking to build a CABN as a home to retire to, others are first-time home buyers, and, as with the Maine project, some want to build a vacation home.
In addition to family residential projects, there’s been a lot of interest in CABN from the hospitality world and developers. We’re also talking with municipalities to envision off-grid, self-reliant communities modeled for the future.
What do your models cost and what does that pricing include?
CABN offers four separate models that range from the one-bedroom MOR.II (540 sq ft., starting from $219,000) to the four-bedroom GES.TALT (1,850 sq ft., starting from $549,000). Included within this price is the mass-timber structure itself, aluminum cladding options or alternatives, high-performance windows and doors, full HVAC and mechanical systems, and a solar array roof system (complete with a backup interface and a battery energy storage system).
The interior can be customized so homeowners can individually curate their own experience. The buildings feature a straightforward construction process, allowing for assembly in days and finishing in weeks, with the final product using 20 percent of the energy required for a traditional build [of a similar size.]
See the full story on Dwell.com: These $220K Prefab Cabins Promise Steep Energy Savings
Related stories:




