22 Narrow Small Bathroom Layout Ideas to Maximize a Compact Space

A small bathroom with a narrow layout can be a challenge to design, but there are ways to make it as functional as a larger space. From powder rooms to full baths and primary en suites, there are many strategies that can help you to optimize a tiny space, from layout to finishes and decor.
Check out these narrow small bathroom layout and decor ideas to make the most of your tiny space.
Want more design inspiration? Sign up for our free daily newsletter for the latest decor ideas, designer tips, and more!
Build a Half-Wall Shower

While it may seem counterintuitive to add walls to a small, narrow space, a shower half-wall can create a sense of separation between the shower and sink vanity.
Marie Flanigan Interiors covered the pony wall in this stylish narrow bathroom in the same wallpaper as the rest of the space for a cohesive look. Glass doors keep natural light circulating throughout the space.
Try a Wet Room Layout

A small and narrow bathroom is a great candidate for a wet room style layout. This compact but stylish space from Fantastic Frank has a mix of black-and-white tiles, with a small sink and toilet on the left wall and nothing but a towel rack on the righthand wall to preserve flow. A gold shower head adds warmth to the industrial design.
Use Integrated Lighting

Save space and create a sleek look with integrated lighting. Tina Ramchandani Creative chose a contemporary mirrored medicine cabinet over the sink of this narrow bathroom that creates an ambient glow. Glass doors reflect and bounce light around, while textured wall finishes add interest and sophistication.
Add Bench Seating
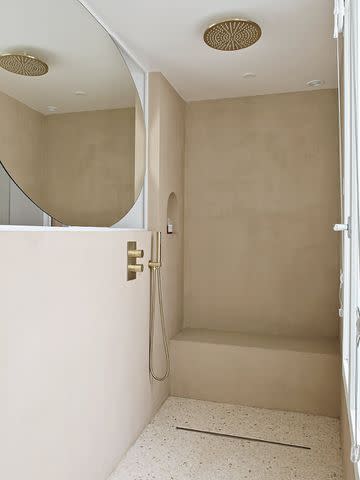
Design by Space Factory / Photo by Herve Goluza
Build a wall-to-wall bench into the far wall of a narrow bathroom walk-in shower for an integrated feel. Space Factory chose a sandy textured wall finish and soft gold-toned hardware to create a warm feel in this Paris bathroom.
Try a Corner Sink

Save space in a small powder room or half bath with a corner sink. Erin Williamson Design paired a modern sink and butcher block countertop with geometric tile wainscoting and bold patterned wallpaper for a dynamic feel in this small space. A large mirror reflects light and amplifies views to make the space feel larger.
Tile Every Surface
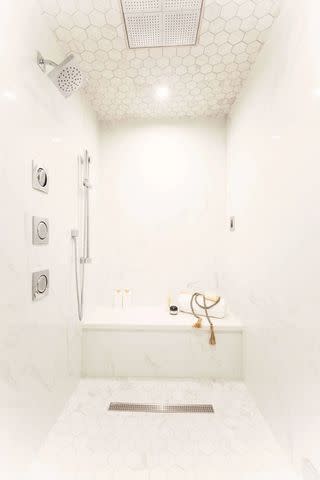
Design by Living with Lolo / Photo by Life Created
Tile the walls, floors, and ceiling to create an airy feel in a narrow, deep windowless bathroom shower. Interior designer Lauren Lerner of Living with Lolo used the same slab tile on the walls and shower bench, and matched the ceiling and shower floor tile for a unified feel with subtle variation. The all-white palette makes the space feel more expansive.
Create a Mini Accent Wall

Anchor a narrow powder room with a tall but dramatic accent wall to create depth in a tiny space. Marie Flanigan Interiors chose a black textured finish and hung a round mirror with a brass frame that matches wall-mounted faucets to double views in the tight space.
Maximize a Wall Niche
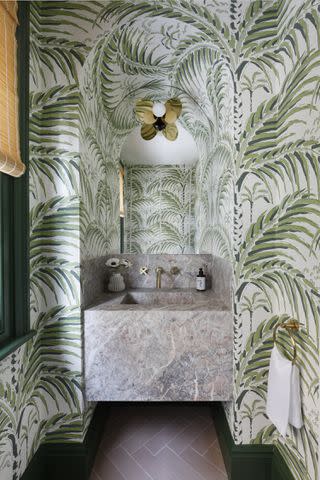
Maximize the alcove in a narrow powder room to house a sink. Studio Peake installed a bespoke pink marble sink and matching wrap-around backsplash in this stylish space. Botanical wallpaper on every wall and a mirror over the sink creates an enveloping feel.
Panel With Wood

Elevate a narrow powder room with elegant finishes. Marie Flanigan Interiors finished this handsome space with natural wood wall paneling and a black-and-white stone tile floor for a timeless modern feel.
Maximize Natural Light
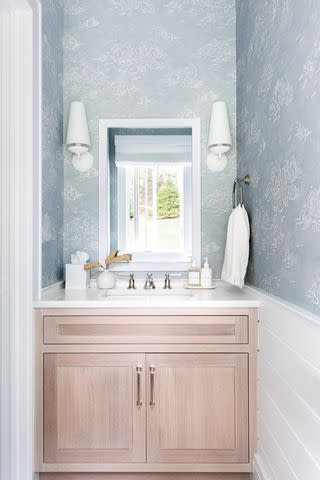
Design by Chango & Co. / Photo by Sarah Elliott
If your narrow bathroom includes a window over the toilet on one end and a sink on the other, hang a mirror to maximizes natural light and views, like this powder room from Chango & Co. A pair of sconces on either side will create an ambient glow in the evenings.
Float the Vanity

Float the bathroom sink vanity to make a narrow space feel airier. Marie Flanigan Interiors paired a light wood vanity with black tile floors and countertops for a contemporary feel in this modern space.
Squeeze in a Bathtub

In a relatively narrow primary bathroom, make room for both a shower and a soaking tub by placing a walk-in shower on one wall and a bathtub on the other, like this light-flooded space from The Home Consultant.
Try Tall Standing Lamps

Emphasize vertical space in a narrow bathroom by trading wall sconces for a pair of tall standing lamps on either side of the sink, like this painted wall-paneled powder room from Marie Flanigan Interiors.
Try a Galley-Style Layout

In a primary bathroom with enough room for a double vanity on one side and a shower on the other, a galley-style layout will keep things flowing. Marie Flanigan Interiors chose an all-glass shower to lighten up the look, leaving a clear corridor between spaces.
Try a Narrow Double Sink

Choose a long and narrow double sink to maximize space in a small bathroom, like this modern space from Kate Marker Interiors.
Use Mirrors to Amplify
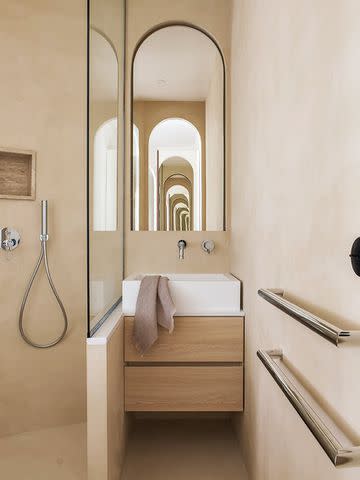
Design by Space Factory / Photo by Herve Goluza
Amplify light and views with a strategically placed mirror. This narrow bathroom from Space Factory has an arched mirror over the sink that mimics and reflects the archways on the door and beyond to trick the eye into thinking that the space is much larger than it is.
Create Movement With Tile
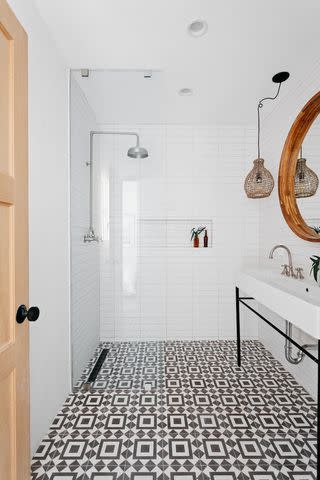
Create a sense of movement with patterned tile flooring. The Home Consultant chose a graphic black-and-white tile that is carried from the entrance all the way through to the walk-in shower on the far end for a seamless look.
Run Tile to the Ceiling
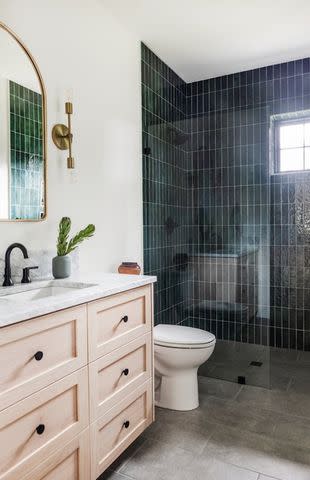
Make a narrow bathroom feel more spacious by running decorative tile all the way to the ceiling to draw the eye upward. Jessica Nelson Design chose blue-green shower wall tile to add depth and dimension to the otherwise white space.
Go Wild With Pattern

Turn your narrow powder room into an experience with bold and colorful wallpaper. Gray Space Interiors gave this small space an immersive feel with technicolor illustrated birds and flowers on a dark background, black trim, and a navy sink vanity that runs from wall to wall to maximize space, with the toilet on the opposite end.
Install a Glass Paritition
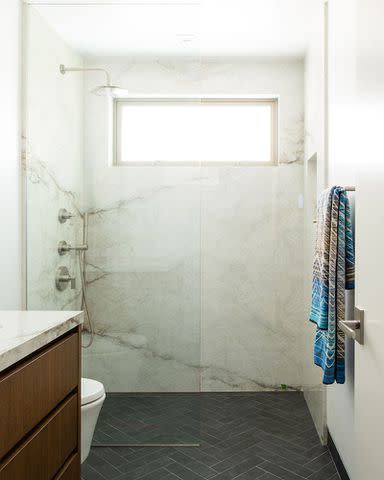
Preserve an open feel in a narrow bathroom by installing a glass partition instead of doors or a shower curtain. White Sands installed a frameless glass panel that separates the modern walk-in shower from the adjacent toilet, to prevent splashes while disappearing into the background to allow light from the shower window to flow throughout the space.
Build a Custom Vanity

Design by Chango & Co. / Photo by Sarah Elliott
A corner sink with rounded curves will save space in a small narrow bathroom. Chango & Co. installed a corner sink and integrated mirror that follow the angles of this compact space for a custom built-in finish.
Maximize Vertical Space

Maximize vertical space by hanging a large wall sconce above your narrow bathroom vanity mirror. Ashley Montgomery Design chose a round mirror to break up the linear feel of this small powder room covered with storm cloud wallpaper for a moody feel.
Frequently Asked Questions
Can a bathroom be just 3 feet wide?
Minimum dimensions for a bathroom depends on building codes and regulations as well as the type of bathroom you are designing, though it’s possible to design a bathroom that is three feet wide. HomeAdvisor points out that the standard shower size is 36x36 inches, but the minimum size set by the International Residential Code is 30 x 30 inches, which would make a small wet room feasible.
Is 4 feet wide okay for a bathroom?
You can design a 4-foot-wide bathroom with clever layout and by choosing smaller fixtures such as a wall-mounted sink and suspended toilet and opting for a small walk-in shower. Be sure to consult building codes to determine minimum space requirements for a new bathroom if you are building one from scratch.
What's the shortest length for a narrow bathroom?
In general, a small narrow bathroom that is 3 or 4 feet wide should be about 6 to 8 feet in length to make it comfortable enough to use.
Read the original article on The Spruce.

