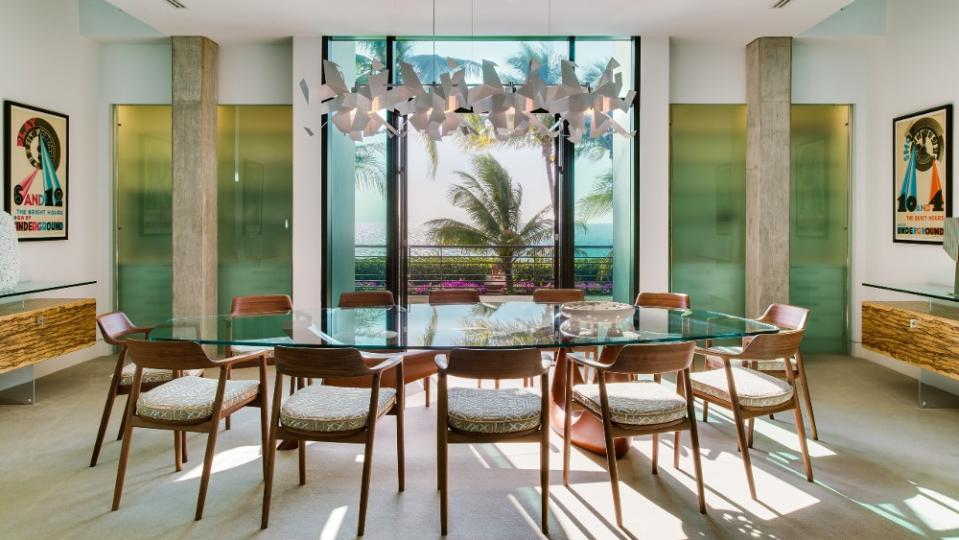This $21 Million Sarasota Home Is an Architectural Masterpiece Filled With World-Class Art

- Oops!Something went wrong.Please try again later.
An architecturally significant modern home in Sarasota, Florida, recently hit the market for $21 million.
The five-bedroom, five-bathroom home was built in 2000 by renowned architect Guy Peterson and has since won several architectural awards. It’s composed of four rectangular pavilions supported by an unfinished concrete framework and walls of glass. The sellers, established art collectors Bill and Elaine Crouse, purchased the home in 2014 and were drawn to the property for its framework to house their impressive collections of Art Deco posters and 1930s glassware and cocktail shakers.
More from Robb Report
Rodney Dangerfield's Widow Relists Snazzy Art Deco Home in L.A. at New Lower Price
This Portland Home Is One of Just Two Residences in Oregon Designed by Richard Neutra

After purchasing the property, the Crouses embarked on a significant renovation and tapped Peterson, as well as architects Michael K. Walker and Richard Geary, to transform parts of the home, including the roof, plumbing, and kitchen. They also installed a water feature and a rock garden, and they commissioned a local painter to paint a Piet Mondrian-inspired mural on a small outbuilding in the front yard.
The 7,756-square-foot home looks like a modern work of art; its facade features beautiful cutouts, layers of concrete, and glass details. Inside, the foyer captures a panoramic view of each level that showcases the home’s pure white walls, unfinished concrete structure, metal, and glass windows. Part of the home’s renovation included installing museum-quality lights for their artwork around the home, and while the house might not come with their collection, it’s primed for a future buyer with a collection of their own.

The rooms are filled with natural light that changes throughout the day, and the windows are even treated to prevent sun damage from the art. There are many sumptuous living spaces and a large dining room with views that perfect frame the ocean and swaying palm trees. Meanwhile, the custom kitchen features teak cabinetry, Miele and Wolf appliances, marble counters, and dual islands. There’s also a custom bar with a lighted onyx countertop and custom shelving the Crouses installed to showcase their cocktail shaker collection.
The primary suite is like a private apartment with a sitting area, coffee bar, and a spacious terrace overlooking the ocean. It has dual en suite bathrooms for the ultimate privacy and walk-in closets. The home also has an office, a landscaped roof terrace, an elevator, gym, pool, and a covered patio on the main level that runs the length of the house, perfect for watching the sunrise and sunset.

“Architectural brilliance meets coastal contemporary luxury in this exceptional estate,” says listing agent Joel Schemmel of Premier Sotheby’s International Realty. “Situated within the prestigious Sanderling Club on Siesta Key, this home affords exclusive access to a host of high-end amenities to accompany an unparalleled beachfront lifestyle.”
The Sanderling Club’s amenities include a beach clubhouse, tennis courts, a marina with boat docks, 150 feet of Gulf frontage, and 150 feet of waterfront along the Heron Lagoon.
Click here for more photos of 8250 Sanderling Road.
Best of Robb Report
Sign up for Robb Report's Newsletter. For the latest news, follow us on Facebook, Twitter, and Instagram.


