21 L-Shaped Kitchens With Islands That Prove the Two Can Work Together
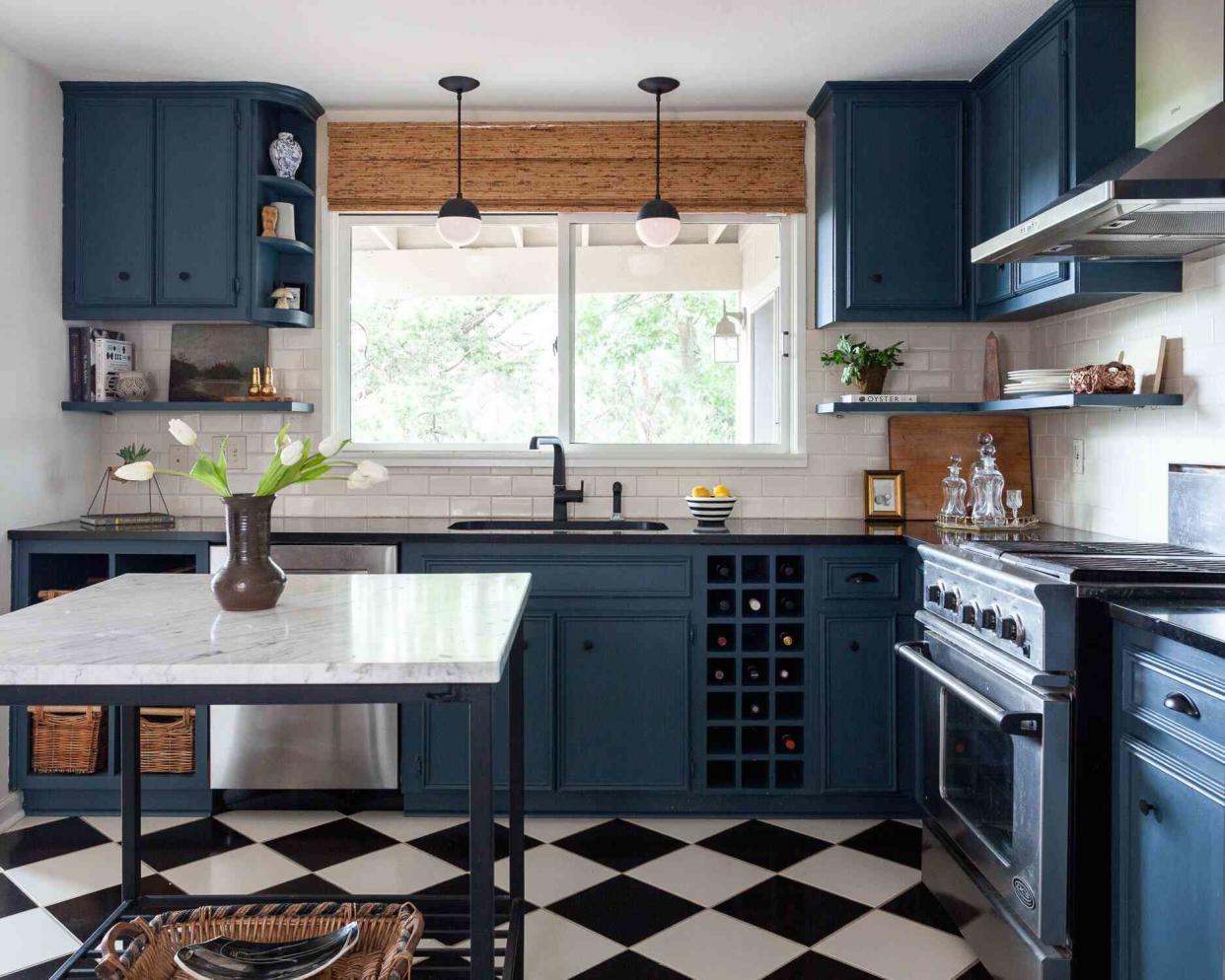
If you're wanting to remodel your kitchen, you've probably noticed that L-shaped kitchens with islands are the most common option, and for good reason. An L-shaped kitchen features two rows of cabinets and countertops that run perpendicular to each other. It allows for plenty of storage and prep space.
When you add a kitchen island to an L-shaped kitchen, it follows the golden triangle rule: the main work stations (the sink, refrigerator, and stove or oven) are each within a few feet of each other. This ensures your kitchen is functional for easy meal prep and cleanup.
Below, we share our favorite L-shaped kitchens with islands that are as beautiful as they are functional.
Extra Seating
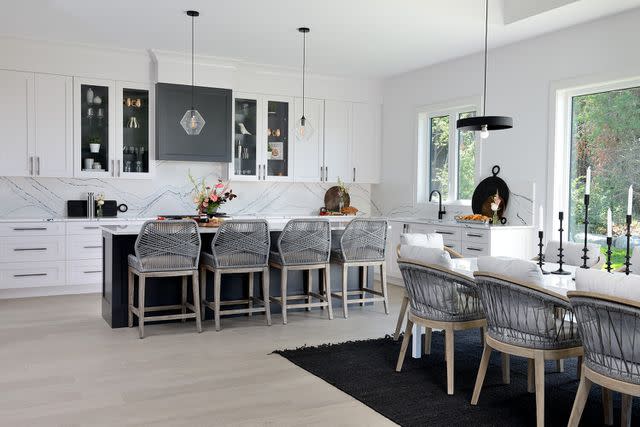
Not only does this large kitchen provide plenty of countertop space for meal prep, but the island also serves as a breakfast bar area or extra seating adjacent to the dining table for larger gatherings.
Because this kitchen already has plenty of storage space, one side of the kitchen features a large window to allow for plenty of light and a nice view.
A Multifunctional Island
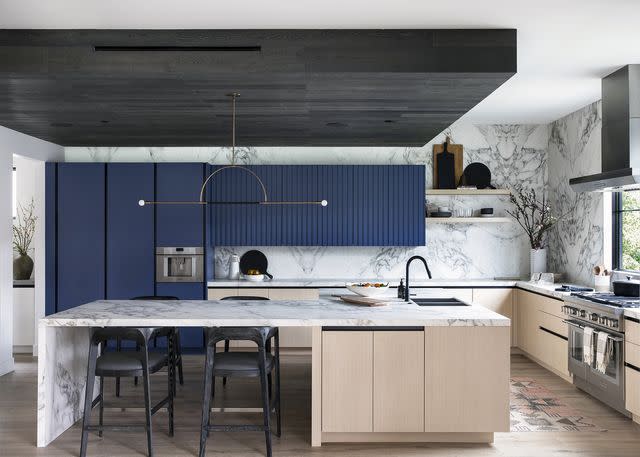
This large kitchen has it all. From plenty of seating to a built-in sink to extra cabinetry, this island makes cooking a lot easier and tidier with the stove and sink right across from each other.
Extra Countertop Space
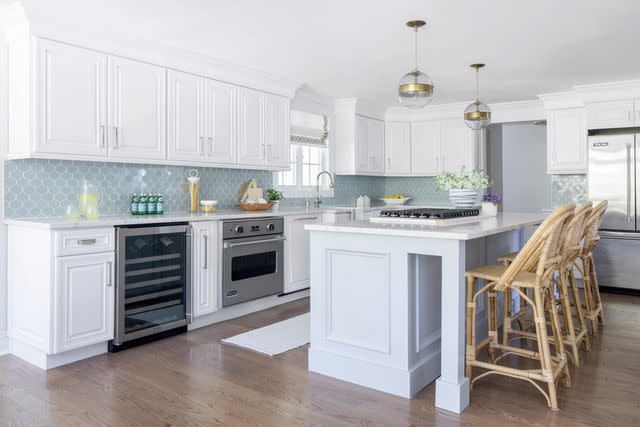
The stove and oven are separate cooking elements in this coastal-inspired kitchen. Moving the cooktop over to the island allows for more countertop space above the oven, which provides better flow when cooking.
Two Stations
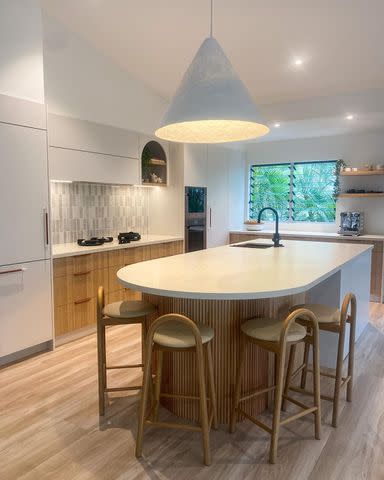
@sunshine.beach.reno / Instagram
This island features a curved, fluted design on one end to help separate the food prep area from the dining area. The curved design makes it more comfortable to sit at the island, while the other side of the island features extra cabinet space.
Clever Storage
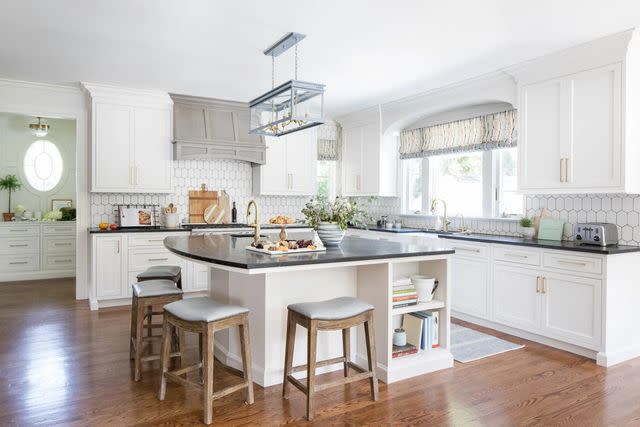
The kitchen island is a great opportunity to add clever storage space. These shelves on one side of the island provide a perfect spot to store your favorite cookbooks or everyday kitchen items.
A Kitchen for Large Gatherings
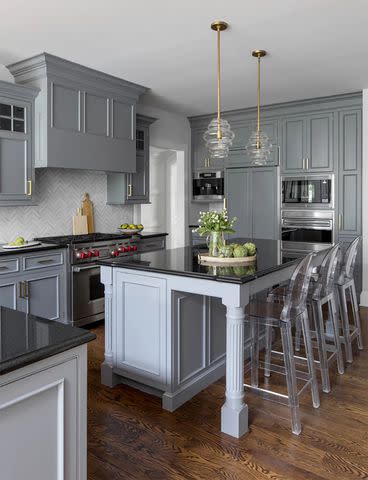
This kitchen boasts not one but three ovens, which makes it perfect when cooking for a large group. Layout features cabinetry and countertop space on one side of the room and a refrigerator and double oven on the other side. The island in the middle adds an extra prep space and a place for guests to sit and chat while you host.
Eat-In Kitchen
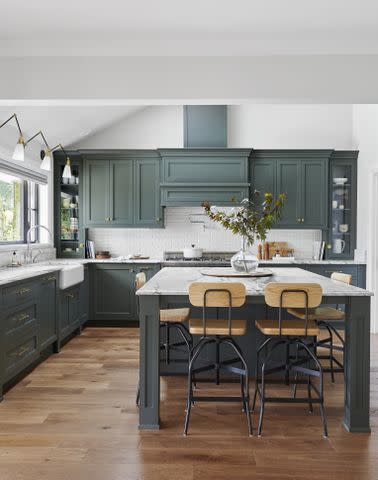
Emily Henderson Design / Photo by Sara Ligorria-Tramp
The countertop space between the sink and stove makes food prep quick and easy in this large kitchen, while the island makes it easy to set food out and eat a quick dinner as a family.
Small Island With Big Functionality
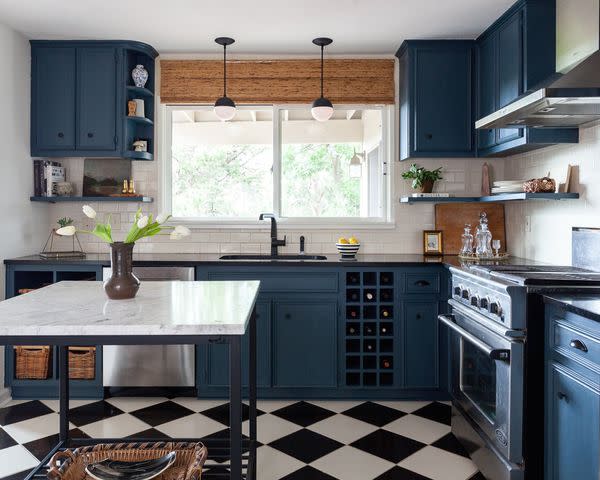
If you have a smaller kitchen, an island can add the extra countertop space you need. A little kitchen island like this one doesn't clutter the room yet adds food prep space and visual appeal.
A Row of Cabinetry
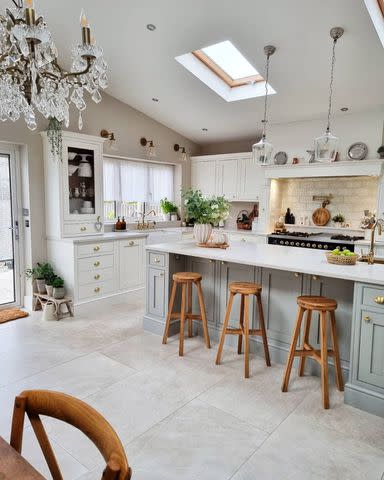
@afeliashome / Instagram
Not only is this kitchen's L-shaped layout functional, but the island itself is highly efficient. Every part of this island is purposeful, from the large prep area to all the cabinet and drawer storage. There's even space to tuck in the bar stools so there's more room in the kitchen.
Makeshift Home Office
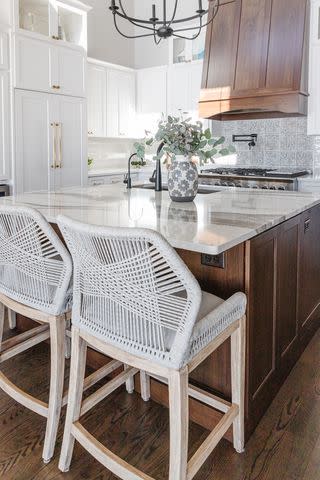
Although the kitchen is for cooking and eating meals, it may also be your only spot in the house for a makeshift home office. This kitchen island has everything you need to get your work done, from comfortable chairs to outlets for all your devices. (Plus, easy access to food for those much needed snack breaks.) During food prep, the outlets also provide an extra spot to use your small appliances.
Lighting Over Top
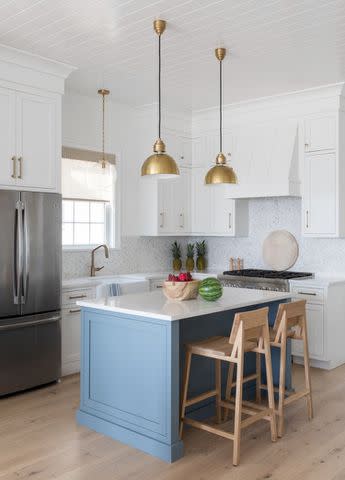
Christina Kim Interior Design / Photo by Raquel Langworthy
Every corner of this small kitchen is functional, from the extra prep space on the island to the corner cabinets. The lighting above the island provides plenty of light for meal prep while the bronze accents add style.
For the Wine Lover
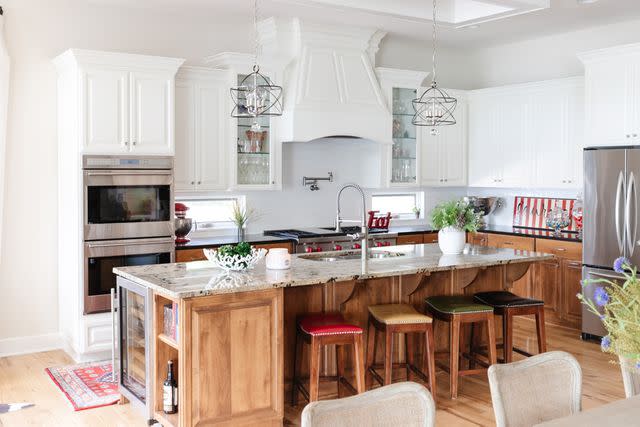
A kitchen like this is a dream, with its functional L-shaped layout with a large island, but why not take it up a notch and add a wine fridge to the mix? This stunning island features a wine cooler on the end, so whoever's in charge of cooking can easily open up a bottle while prepping food for the family.
A Functional Island
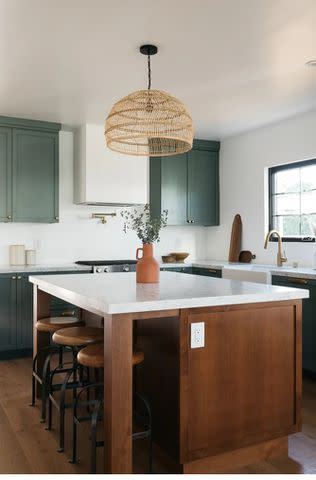
Not only does this kitchen island feature an outlet for small appliances, but it has a breakfast bar where you can tuck in stools to save space when not in use.
One Visual Movement
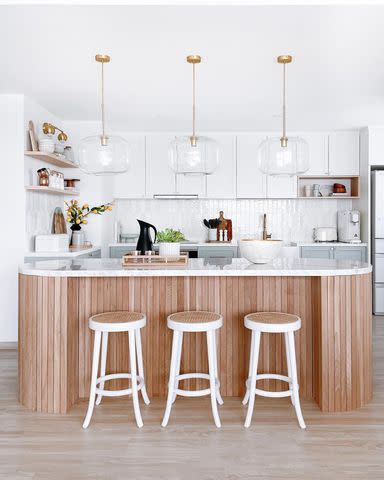
Design by House of Chais / Renovation by Majestic Construction Engrg
Vertical lines draw the eye up in, both in this L-shaped kitchen and on the island—in the cabinetry, the backsplash, and the sides of the island.
One wall features cabinetry while the adjacent wall has open shelving that adds a laidback feel. The island made with natural oak wood slats and a round marble countertop is a distinctive and functional piece that almost doubles the counterspace while keeping with the simple and sleek design of the rest of the kitchen.
Double Duty Table
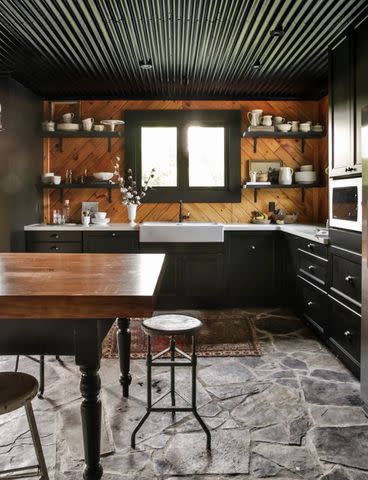
You can incorporate an island in smaller L-shaped kitchens, too. Here, a table serves as both a place to dine and a food prep station.
Island Tying the Room Together
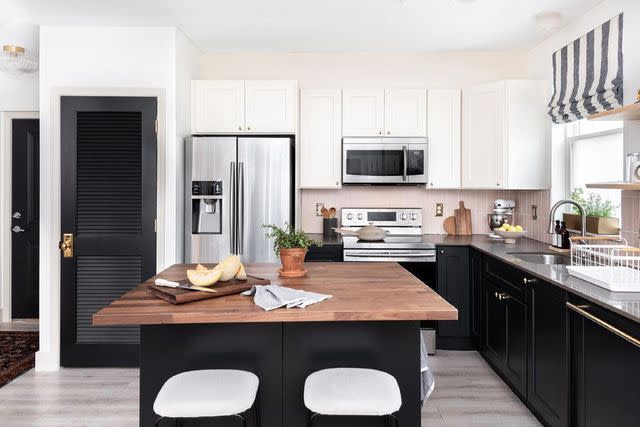
@dominiquegebru / Instagram
Even though this kitchen is smaller, its layout allows for plenty of room to cook and eat. The L-shaped countertops make cooking seamless, while the black island with a warm wood countertop ties the whole room together.
Perfect for Large Gatherings
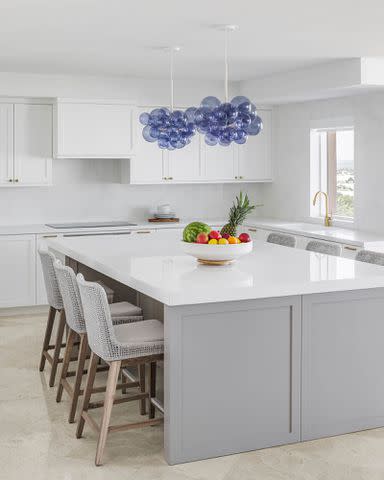
If your home doesn't have a dining room, or you do but you're hosting a party and require a spot for the buffet, consider adding a large kitchen island to serve as a dining area or food service station for get-togethers. The L-shape of the kitchen allows for easy movement around the kitchen even with the addition of this large island.
Family-Sized Kitchen Island
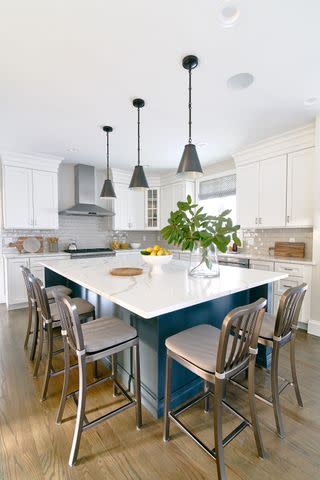
Blakely Interior Design / Photo by Andrea Pietrangeli
With seating for five, this large kitchen island is a must-have for a big family. You can easily get the whole family involved with cooking dinner by creating small stations for food prep along the large prep space this island provides.
Narrow Yet Functional
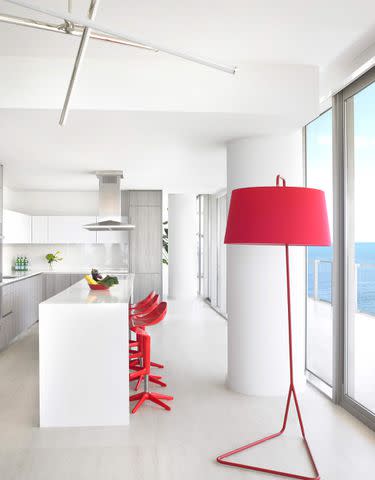
This small, modern kitchen is just as functional as a large kitchen. The L-shaped countertops provide plenty of storage and food prep space, while the sleek kitchen island features a cooktop and seating for three.
A Cozy Addition
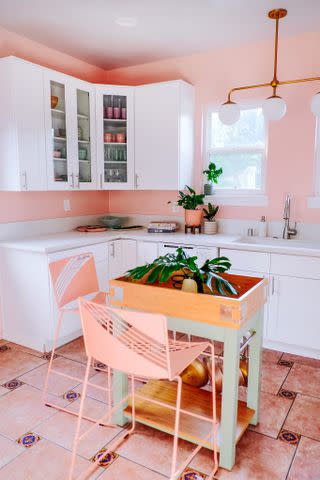
This small kitchen already provides high functionality without the island, but an island doesn't always have to be about countertop space and storage. It can also be a cozy addition to your kitchen that gives you a spot to enjoy a cup of coffee in the morning with a loved one or even an extra spot to display houseplants to add a homey feel to the kitchen.
Kitchen Island Cooktop
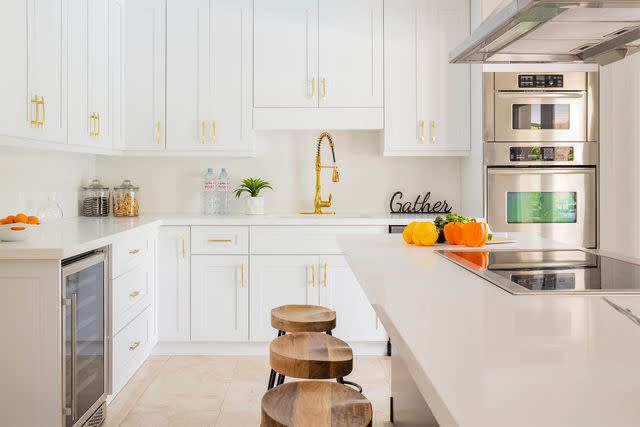
The wall space in this kitchen is minimal, so moving the cooktop to the island allows for more countertop space along the wall. Even though this kitchen is standard in size, it features a double oven and a wine cooler any chef would love.
Read the original article on The Spruce.

