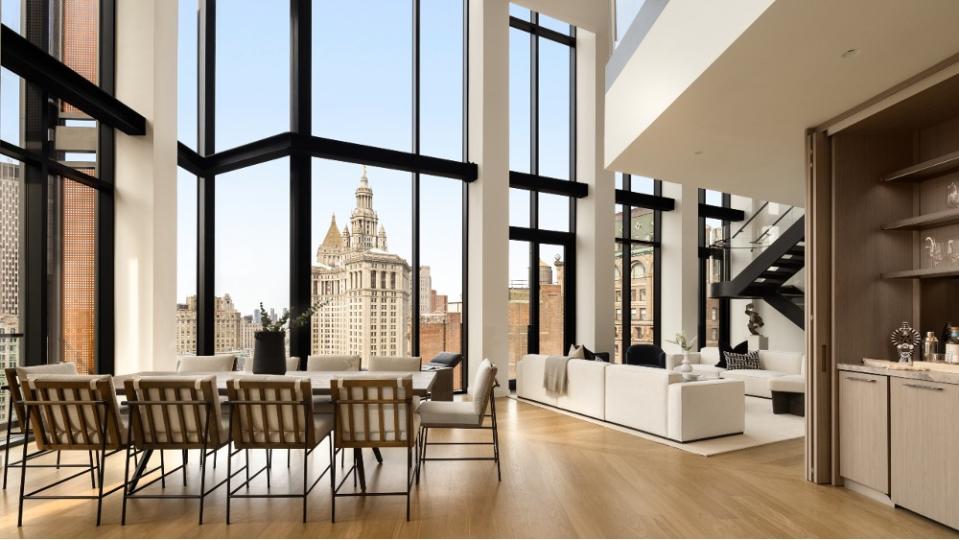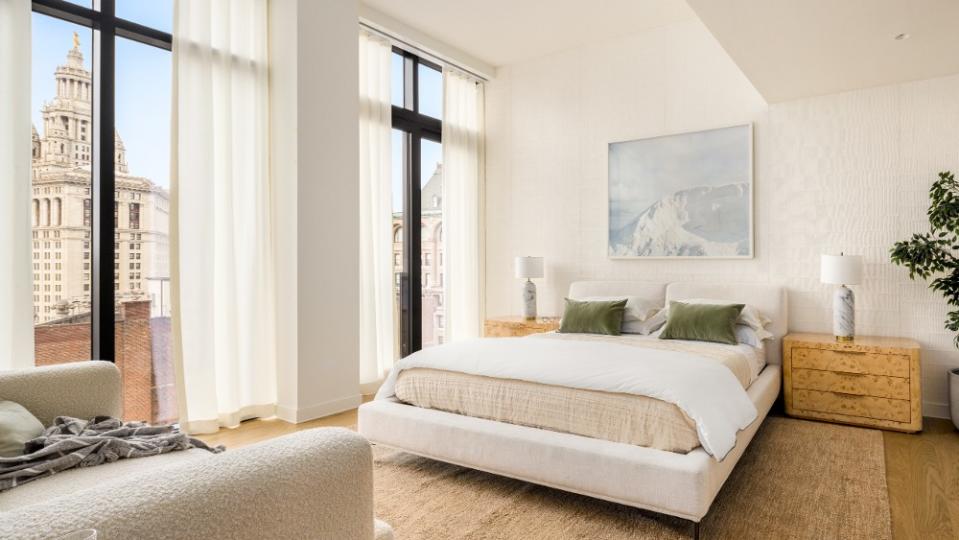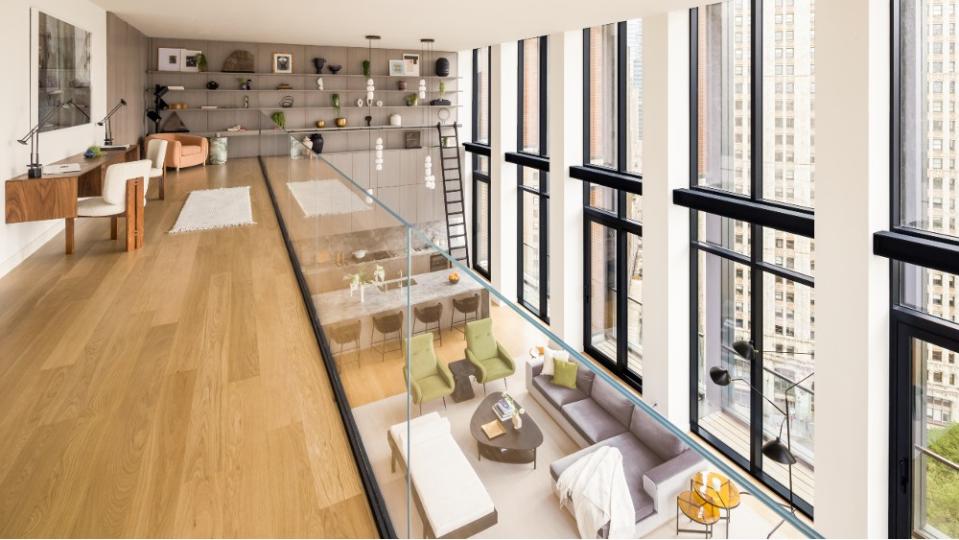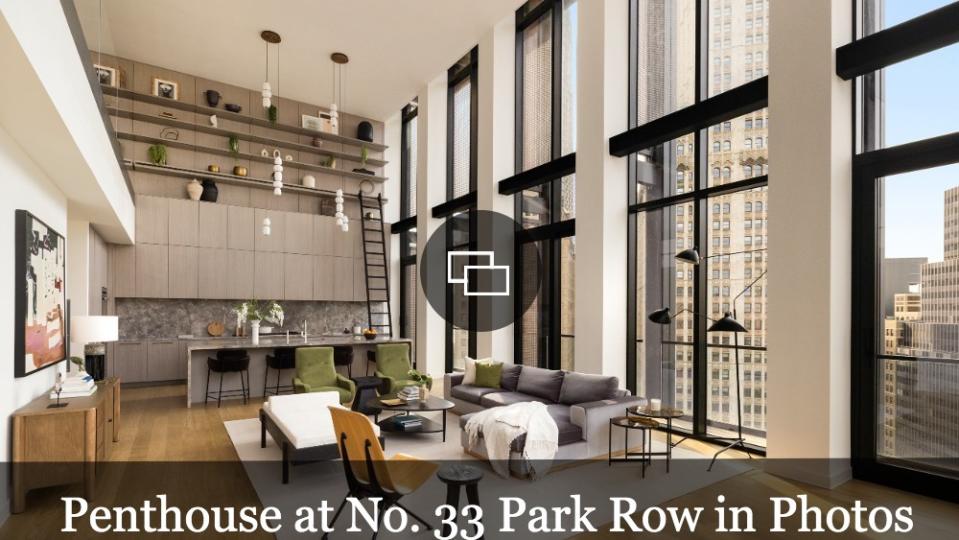This $20 Million Manhattan Duplex Penthouse Offers Stunning City Hall Views Through 21-Foot Windows

No. 33 Park Row, a 30-unit luxury residential building in Lower Manhattan, marks the first New York City residential project from Pritzker Prize-winning architect Richard Rogers and RSHP (formerly Rogers Stirk Harbour + Partners).
The renowned architect is known for his inside-out architecture style, exemplified in career-defining projects like Centre Georges Pompidou in Paris, One Hyde Park in London, and One Monte Carlo in Monaco. Now, his ingenuity comes to life in this iconic new tower in lower Manhattan, specifically the Financial District neighborhood. Overlooking City Hall Park, the tower offers residents unobstructed park views from every single residence.

Of the 30 one- to five-bedroom residences, the penthouse is the crown jewels, and it recently listed for $20 million. The five-bedroom, five-and-a-half bathroom penthouse spans 5,403 square feet with an additional 108 square feet of exterior space and radiant floor heating. The penthouse spans the entirety of the floor and has protected views of the park from wall-to-wall, floor-to-ceiling windows. The views are forever preserved thanks to the protected parkland, and the tower also overlooks some of Manhattan’s most iconic architectural masterpieces. While the building is intimate and boutique in nature, each residence is a work of art.

The duplex penthouse epitomizes sky-high luxury living. There are dramatic 20-foot ceilings, two private elevator landings, and sophisticated design. It has an open-plan Ornare kitchen with a sculptural honed tundra marble island and waterfall edges, custom double-height cabinetry, and plenty of space for entertaining. The most high-end materials were used throughout, like veined and book-matched Montclair Danby slab marble. Crispy white walls, clean lines, and high ceilings make this duplex penthouse feel like a villa in the sky.
Click here to read the full article.
The apartment was designed to capitalize on the northwestern light, and nearly every room is flooded with natural light. The unique facade also creates even more aesthetic appeal from the interiors. The contemporary architectural elements reference industrial-era commercial buildings with massive windows, decorative copper screen fins, and dark steel framing on the facade that is seen from the inside, too.

No. 33 Park Row is boutique in nature yet still provides residents with comprehensive amenities and bespoke services, like a fitness center with a loggia overlooking City Hall Park, a rooftop terrace for dining and lounging, kitchen, media room, hobby room, and 24-hour doorman lobby.
In addition to the park, the building is perfectly located between TriBeCa, the Financial District, and the South Street Seaport, all of which have luxury shopping, impressive art galleries, and acclaimed restaurants from the likes of Keith McNally, Tom Colicchio, and Danny Meyer. The penthouse is listed with the Leonard Steinberg Team at Compass.
Click here for more photos of the penthouse at No. 33 Park Row.
Best of Robb Report


