This 1959's Remodel Has the Most Gorgeous Indoor/Outdoor Vibes
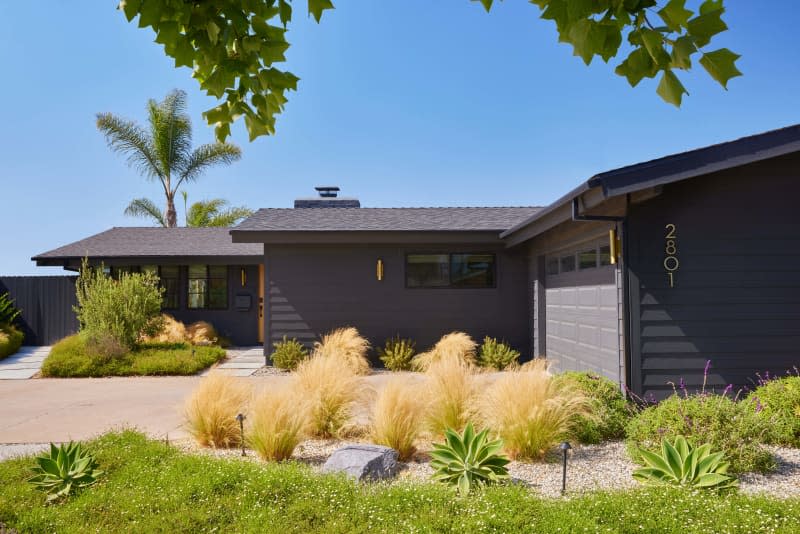
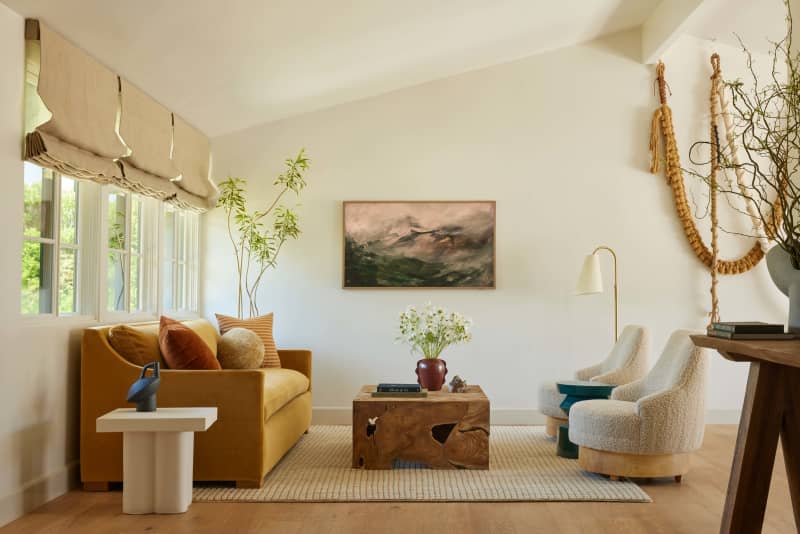
local and/or BIPOC artists in my designs — and to reflect that, the home also
proudly displays work by local Asian artists Jim Olarte and Yoshihiro Makino," Amber explains. Credit: Yoshihiro Makino Credit: Yoshihiro Makino
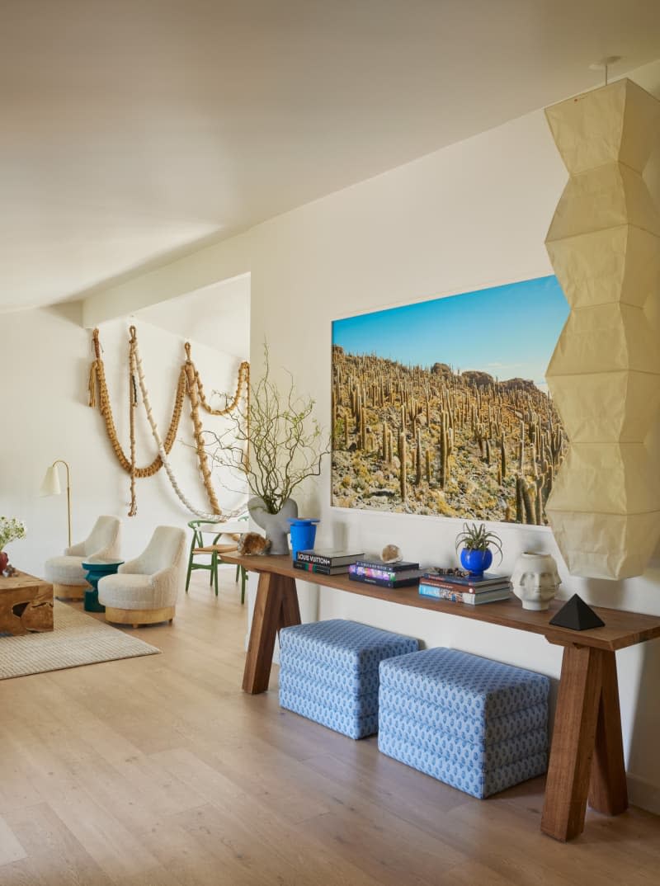
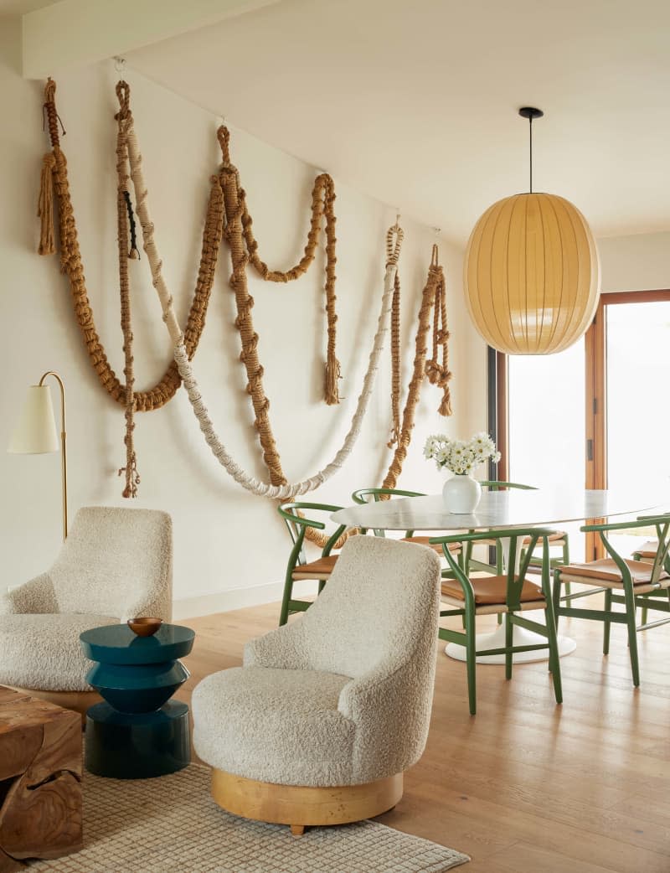
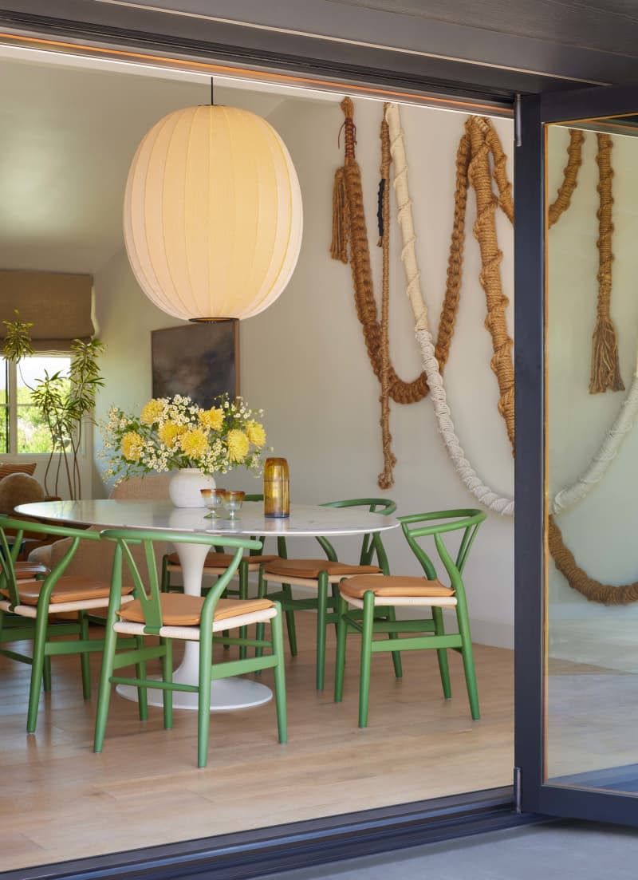
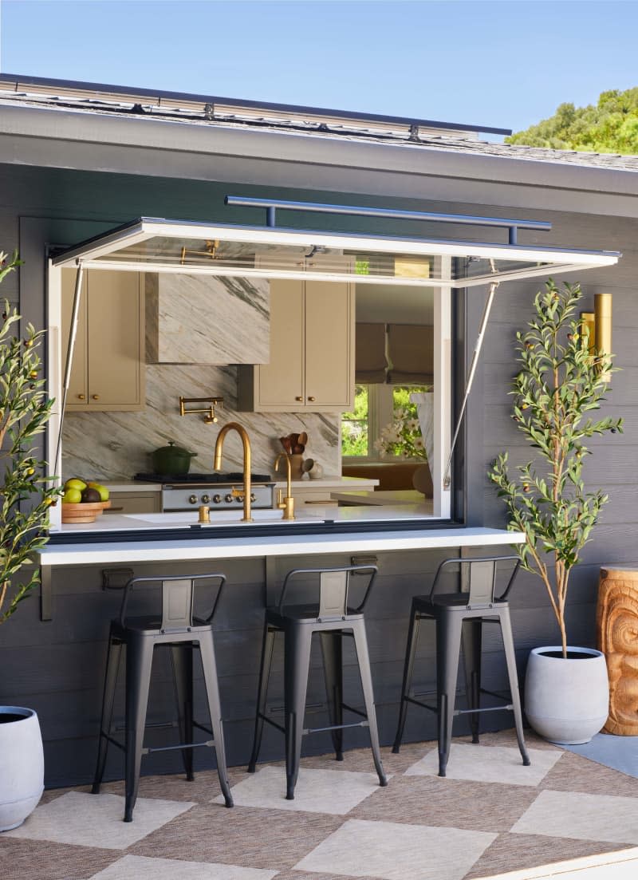
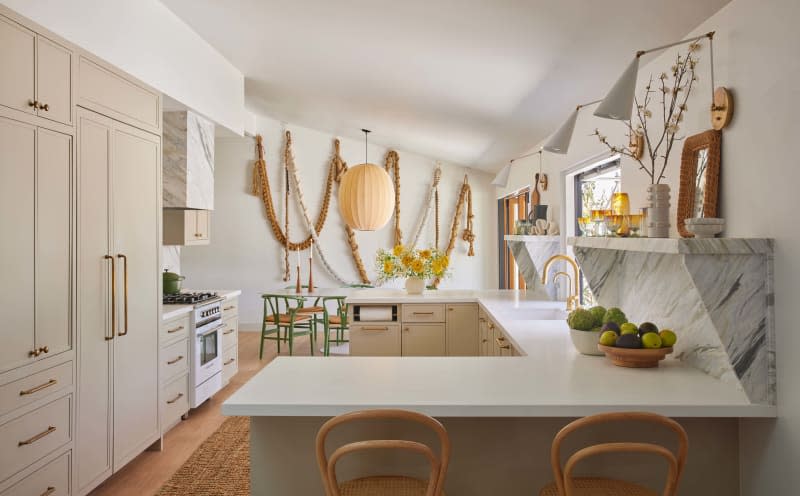
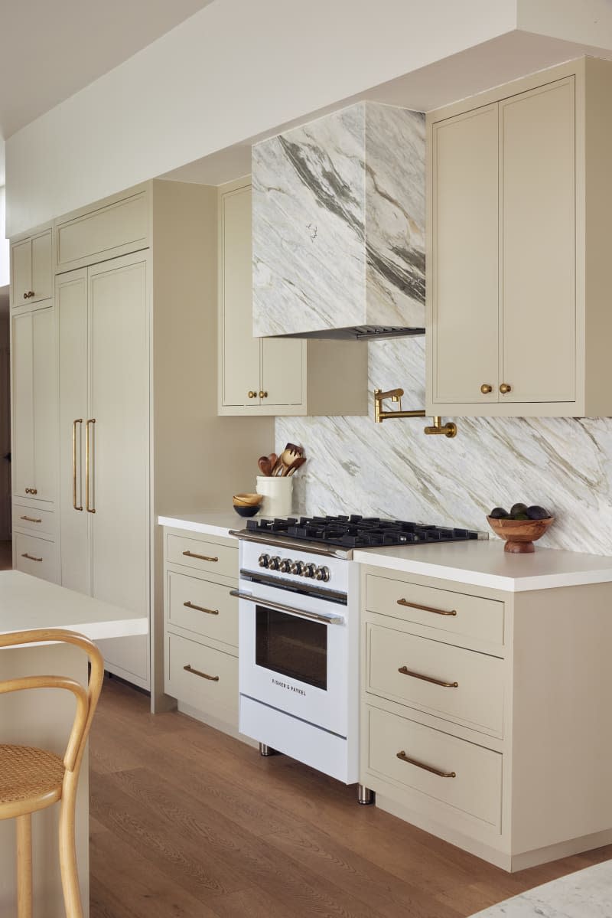
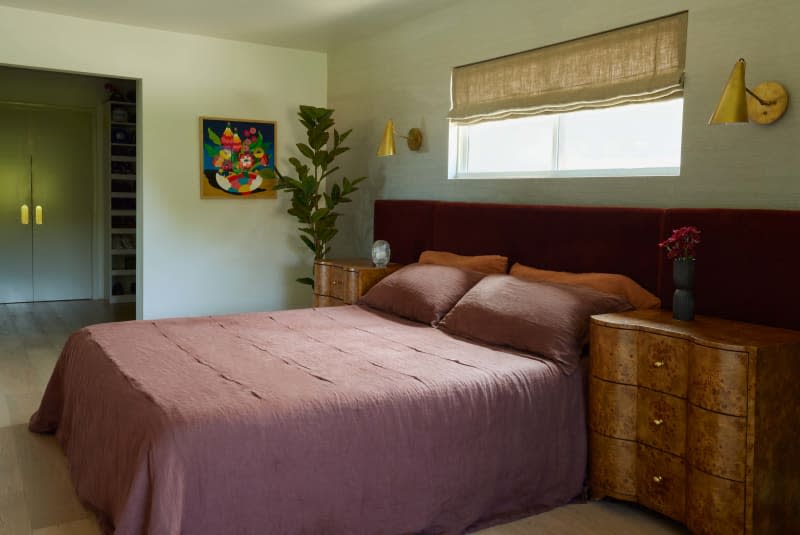
Credit: Yoshihiro Makino Credit: Yoshihiro Makino
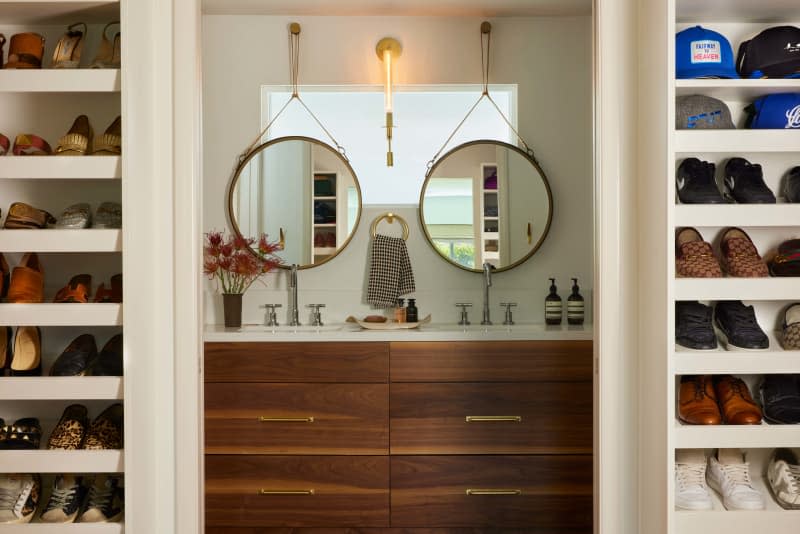
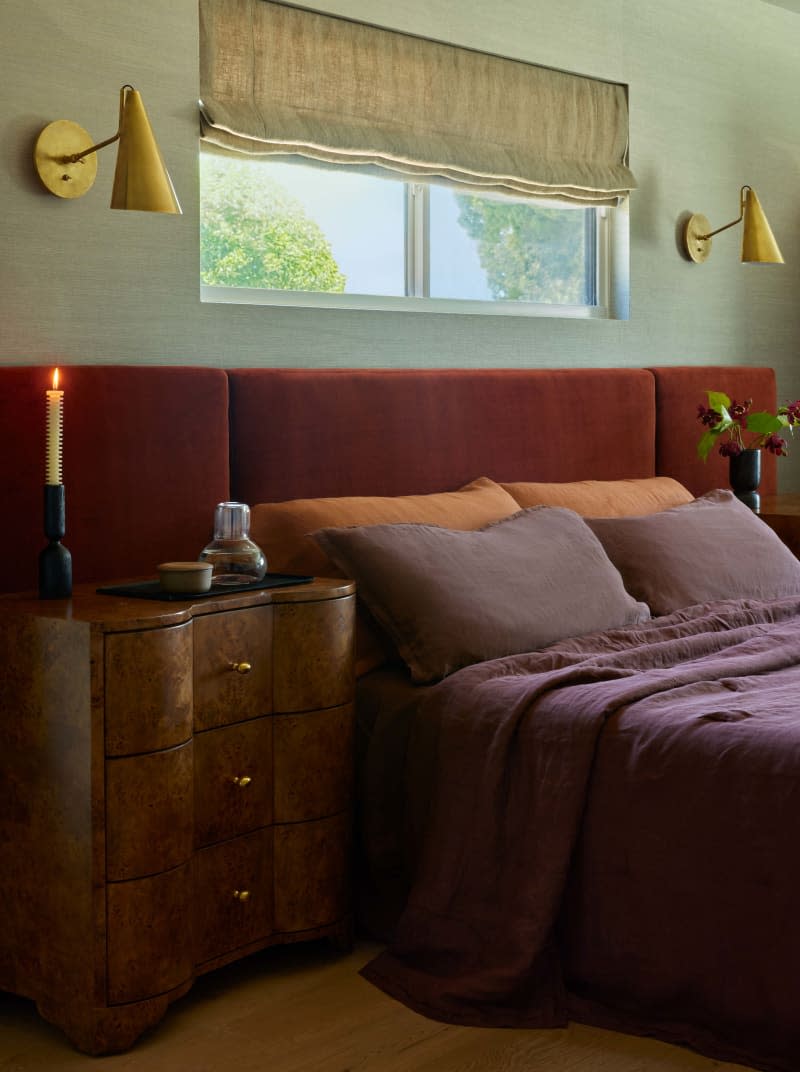
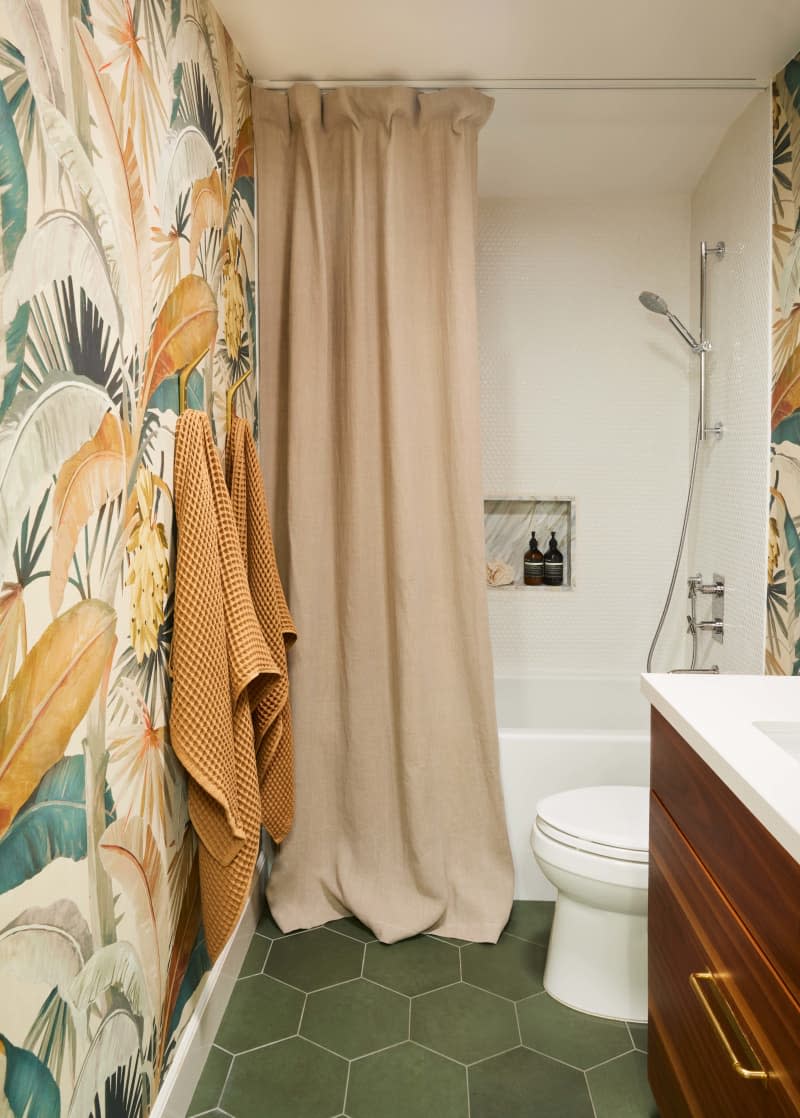
ABOUT THIS TOUR
HOME TYPE: House
LOCATION: Rossmoor, California
STYLE: Coastal, Eclectic, Mid-century Modern
BEDROOMS: 4
SQUARE FEET: 2530
Designer Amber Sokolowski, owner of Soko Design, was actually excited to purchase this house because she knew it would be a complete remodel. She was excited to transform the home to fit her family, which includes husband, Mark; kids, Mila and Liev; and new dog, George.
“The home was built in 1959 so I wanted to keep the mid-century bones,” Amber begins. “I also love Palm Springs and I wanted the house to feel a bit like ‘desert meets the ocean,’ which is very Southern California to me.”
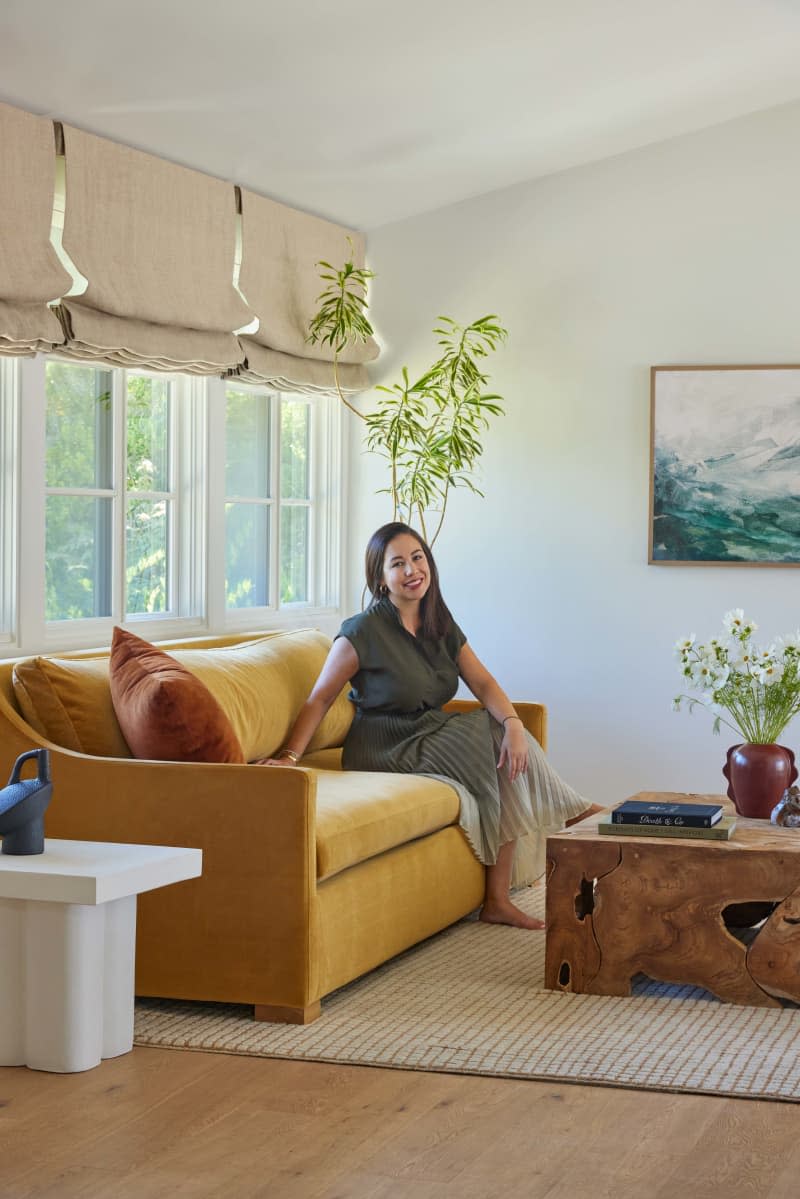
“The biggest challenge, and what I’m most proud of, was reconfiguring the layout creatively and within a budget to meet our family’s needs,” Amber continues. “The house originally had a really strange primary bath layout, very little primary closet space, and no inside laundry.
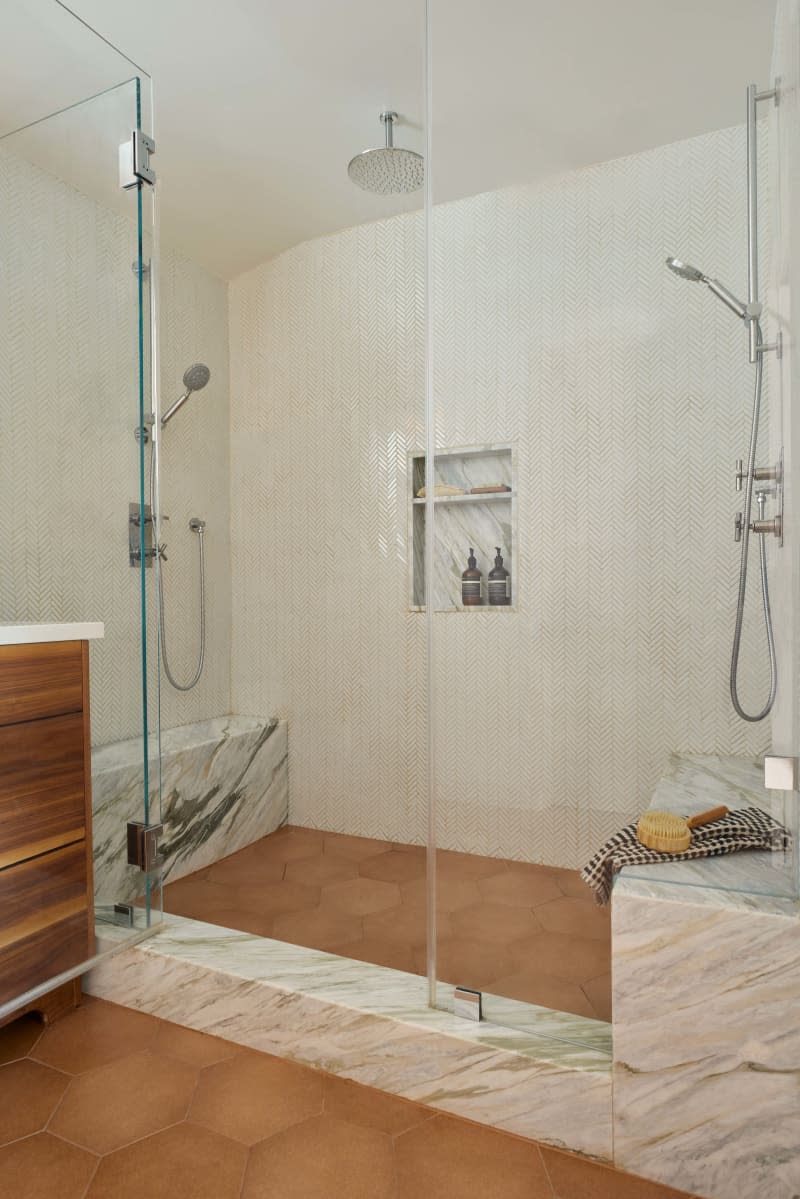
“Also, the backyard was super small because the previous owners had added an enclosed patio. We added a modest 215 square feet to the front of the house, which allowed us to reconfigure the layout to bring the laundry room inside, create a large walk-in primary closet, and improve the primary bath layout. We also removed the enclosed patio off the backyard to create more outdoor play space for our kids.”

But it wasn’t just layout challenges that Amber tackled. “Another challenge was creating a lot of visual interest with so many large walls and high ceilings. After the construction was complete, everywhere you would look there was a massive white wall. I wanted to create several eye-catching moments that would be ‘wow factor’ but not overwhelming,” she admits.
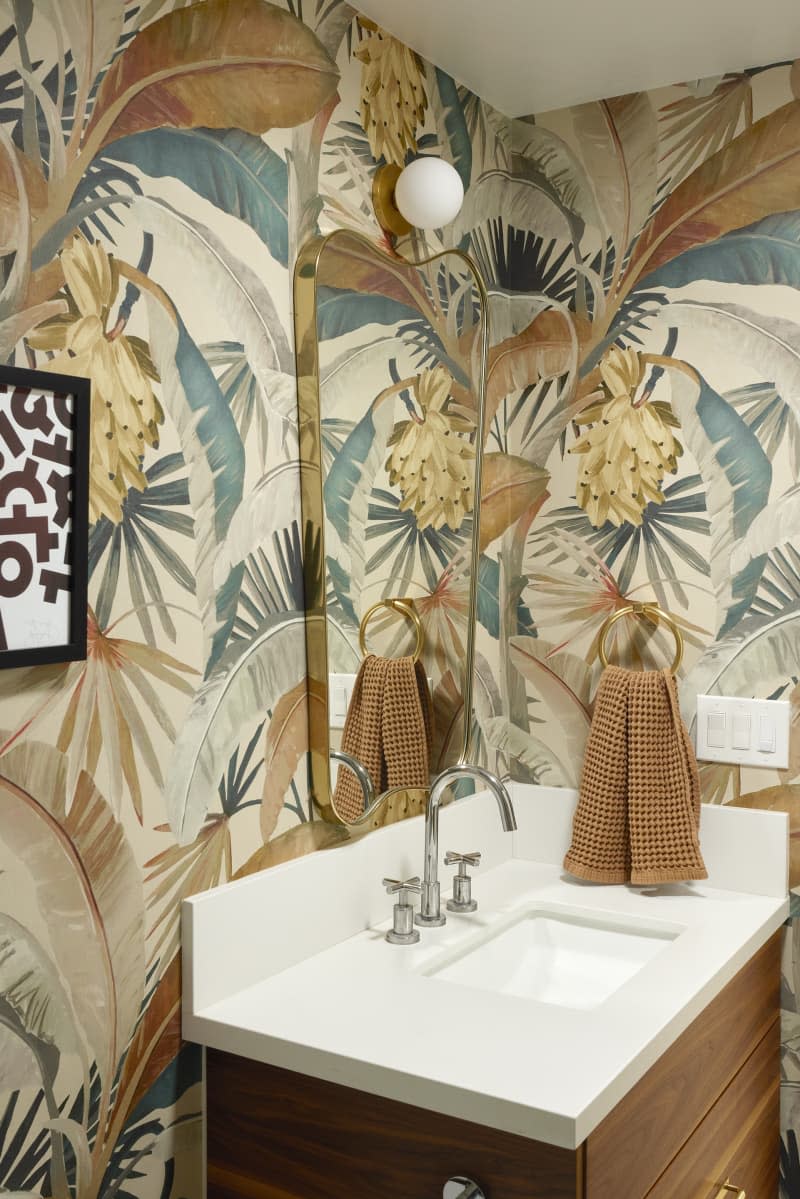
“I believe I achieved this by making sure there were all different types of art and decor mediums represented,” she continues. “For example, we have photography, textured ropes, lighting, and a frame TV (with a pictured painting) in the same general area. There is a diverse set of items at different heights to keep the eye moving and visually stimulated.”
Resources

PAINT & COLORS
Most Walls — Dunn Edwards “Droplets”
Doors & Trim — Benjamin Moore’s “Pale Oak”
Exterior — Dunn Edwards’ “Black Tie”

ENTRY
Yoshihiro Makino Photograph — MidcenturyLA
Console Table — Restoration Hardware
Blue Ottomans — Twist Custom

LIVING ROOM
Rug — Lulu & Georgia
Coffee Table — Noir Furniture
Accent Chairs — MidcenturyLA
Blue Side Table — Arteriors
White Side Table — CB2
Window Treatments — Custom
Plant — Plants & Spaces LA

DINING ROOM
Dining Table — Bauhaus 2 Your House
Dining Chairs — Similar to DWR
Rope Installation — Jim Olarte
Pendant — A+R

KITCHEN
Globe Sconce — Allied Maker
White Wall Sconces — Visual Comfort
Kitchen Cabinet Paint Color — Farrow and Ball “Drop Cloth”
Checkered Rug — Amazon
Bar Stools — Amazon
Kitchen Cabinet Hardware — Water Street Brass

BEDROOM
Bedding — Parachute
Nightstands — Worlds Away
Colorful Floral Artwork — Dabs Myla
Sconces — Visual Comfort
Fabric for Headboard — Houzz
Wallpaper — Phillip Jeffries
Vanity Mirrors — CB2
Vanity Light — Restoration Hardware

KIDS’ BATHROOM
Wallpaper — Mokum Textiles
Floor Tile — Bedrosians
Shower Curtain — Restoration Hardware
Thanks, Amber!
This tour’s responses and photos were edited for length/size and clarity.
Share your style: House Tour & House Call Submission Form

