A 194-Square-Foot Barcelona Apartment Works, Thanks to Transforming Built-Ins
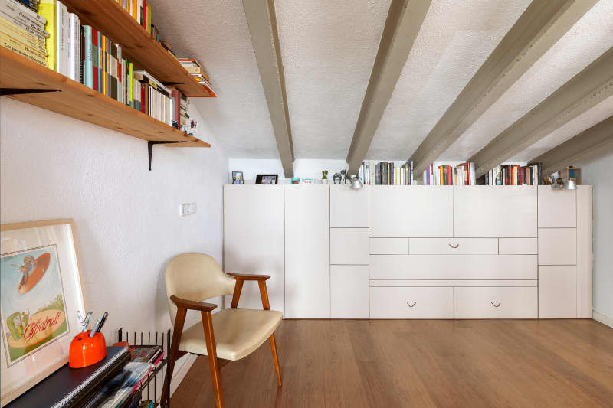
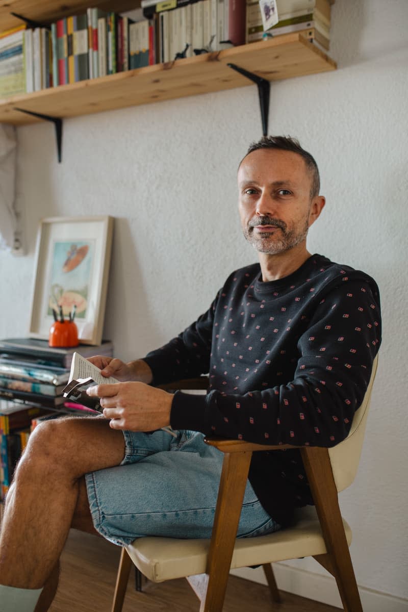
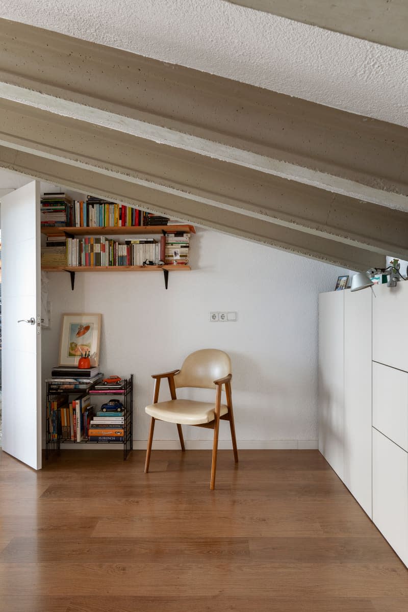
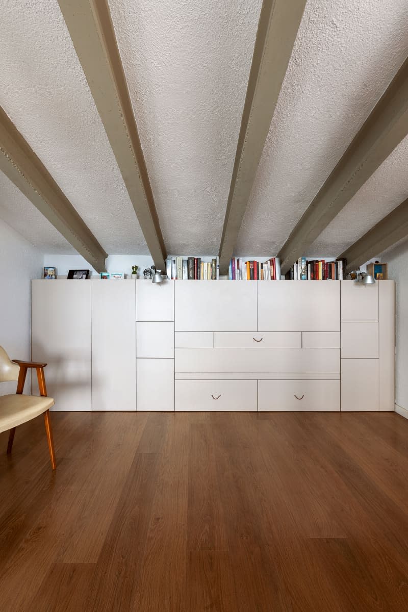
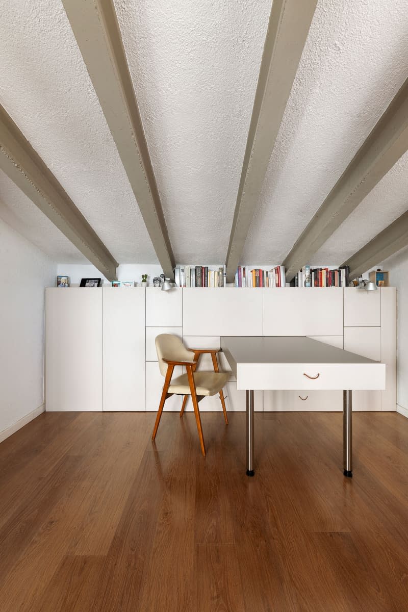
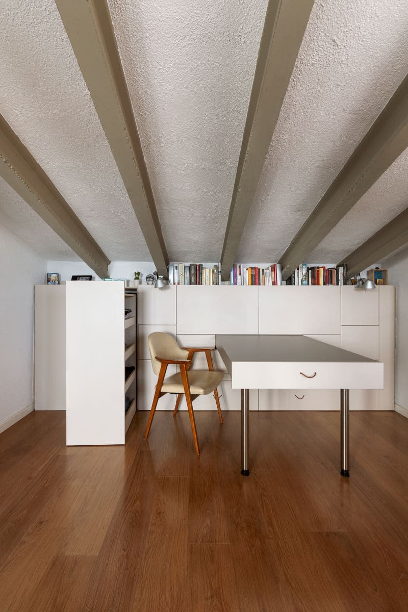
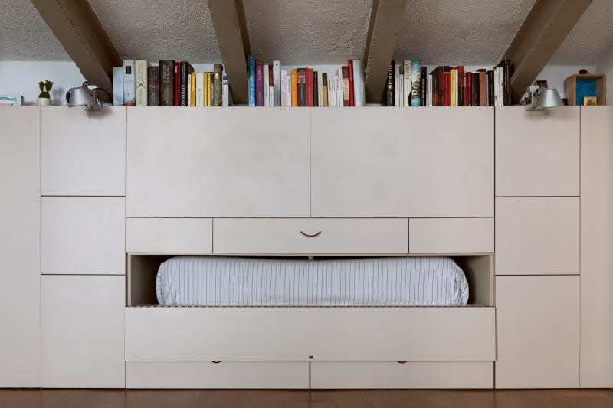
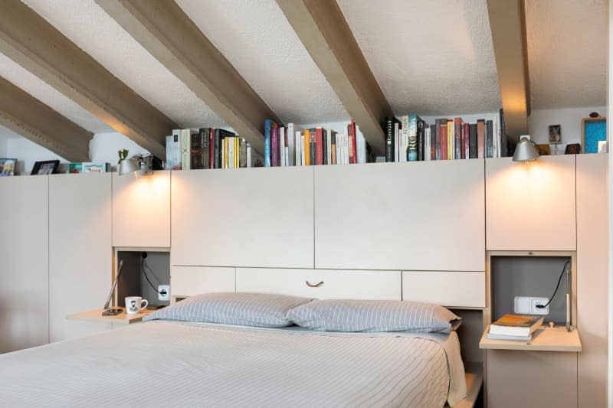
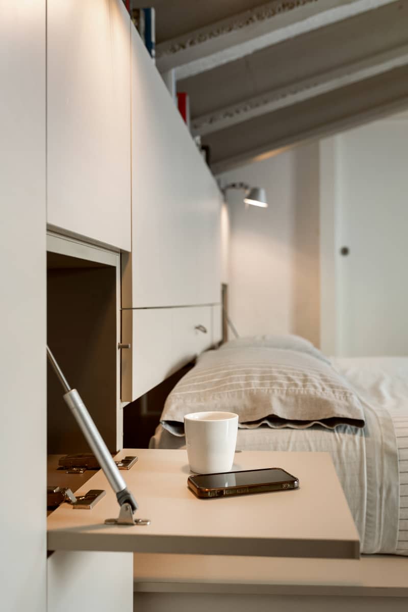
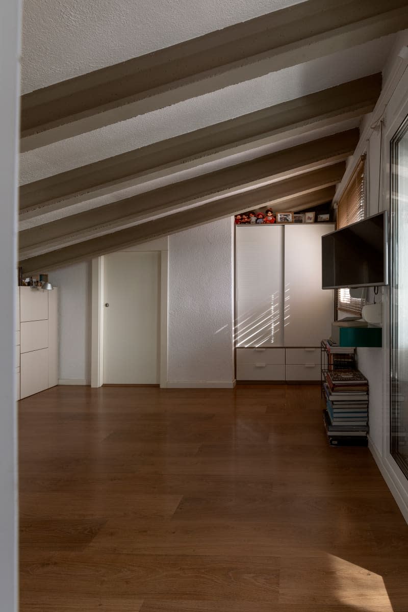
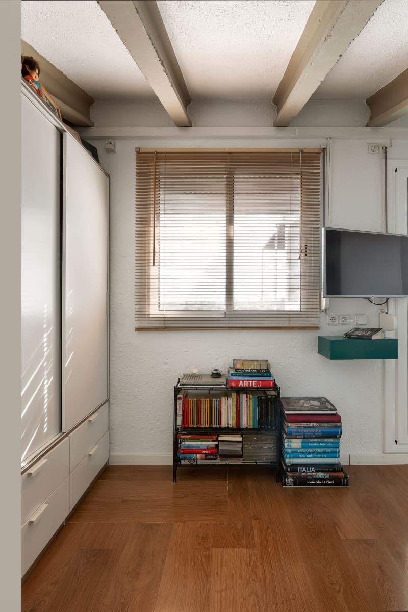
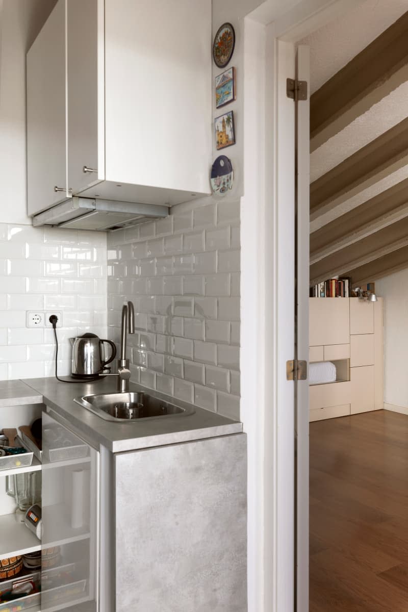
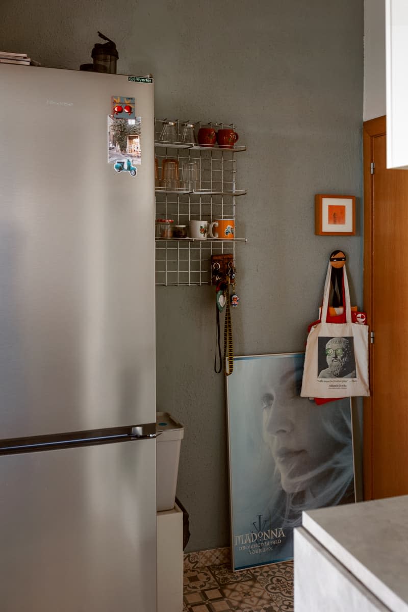
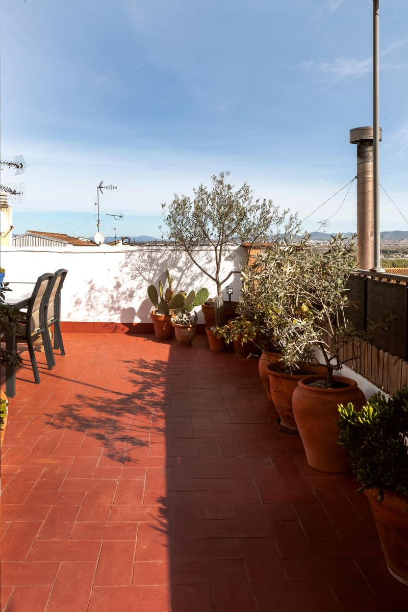
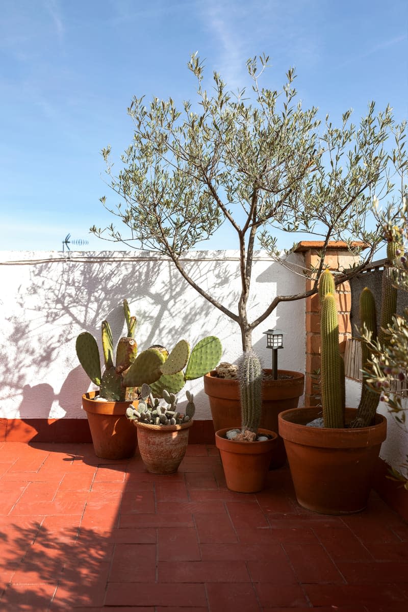
Josep Cerezuela, who has a degree in economics and currently works in the hotel sector, has not only an incredibly small home, but also a unique one. His current home is technically the attic space in the building where his parents live!
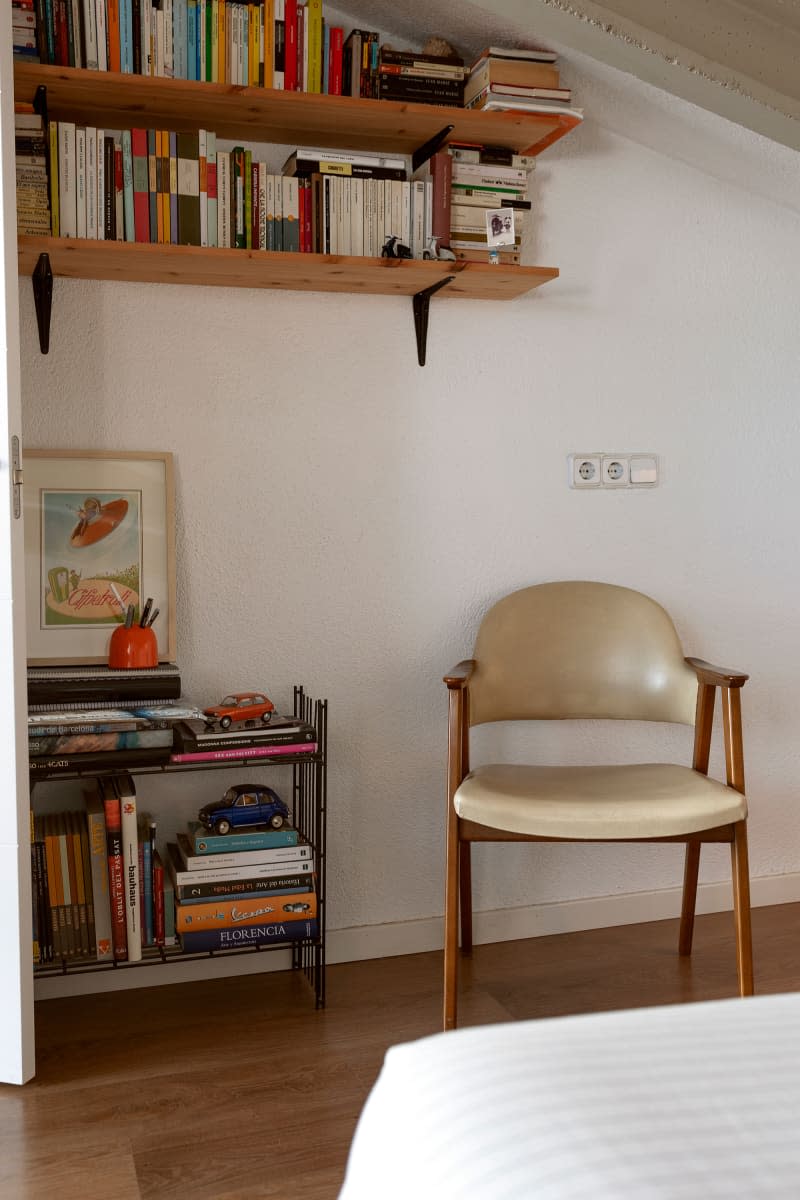
Located in Olèrdola, a municipality in the province of Barcelona, the building’s attic certainly didn’t look like this when Cerezuela first saw the space. But, because the attic had its own separate entrance, he felt like it had the possibility to become a cozy home, and he took on the renovation.
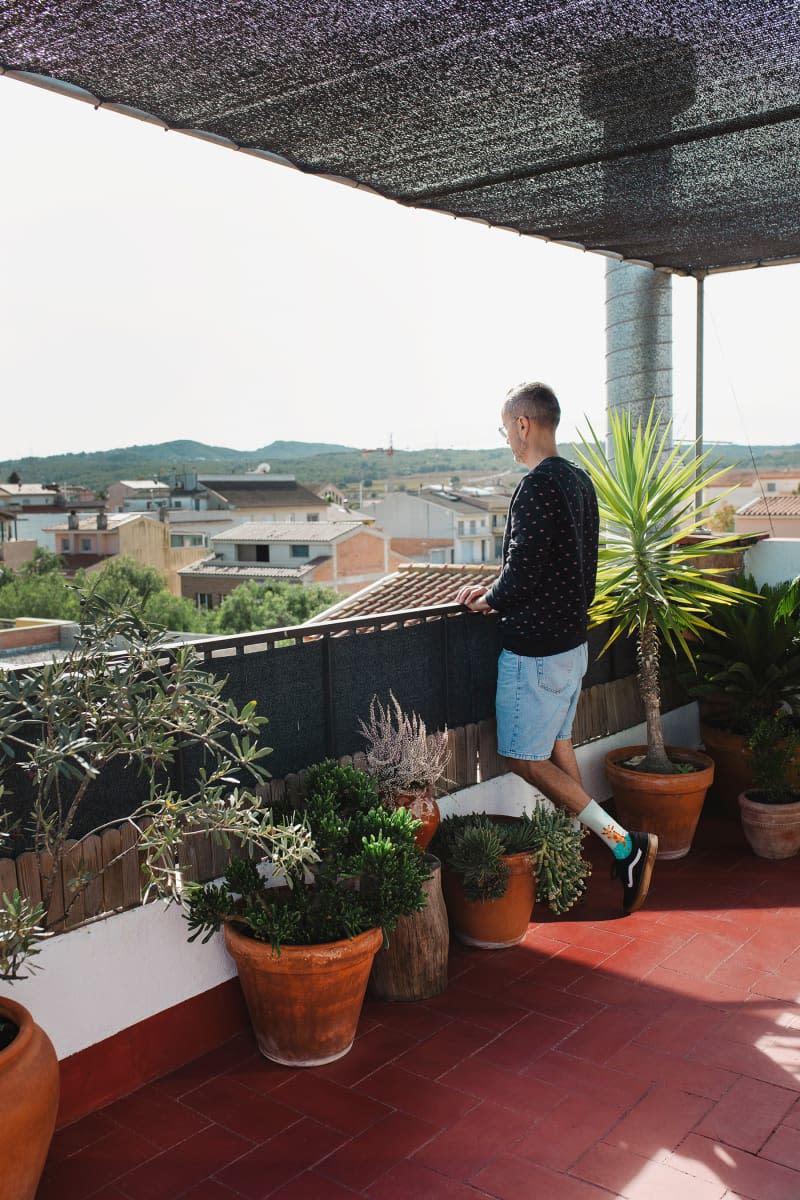
Cerezuela worked with architect Iñigo Gómez to renovate the astonishingly small 194 square feet. (We also toured Gómez‘s own tiny home with smart solutions: Smart Design Makes a 229-Square-Foot Spanish Apartment Feel Much Larger.)
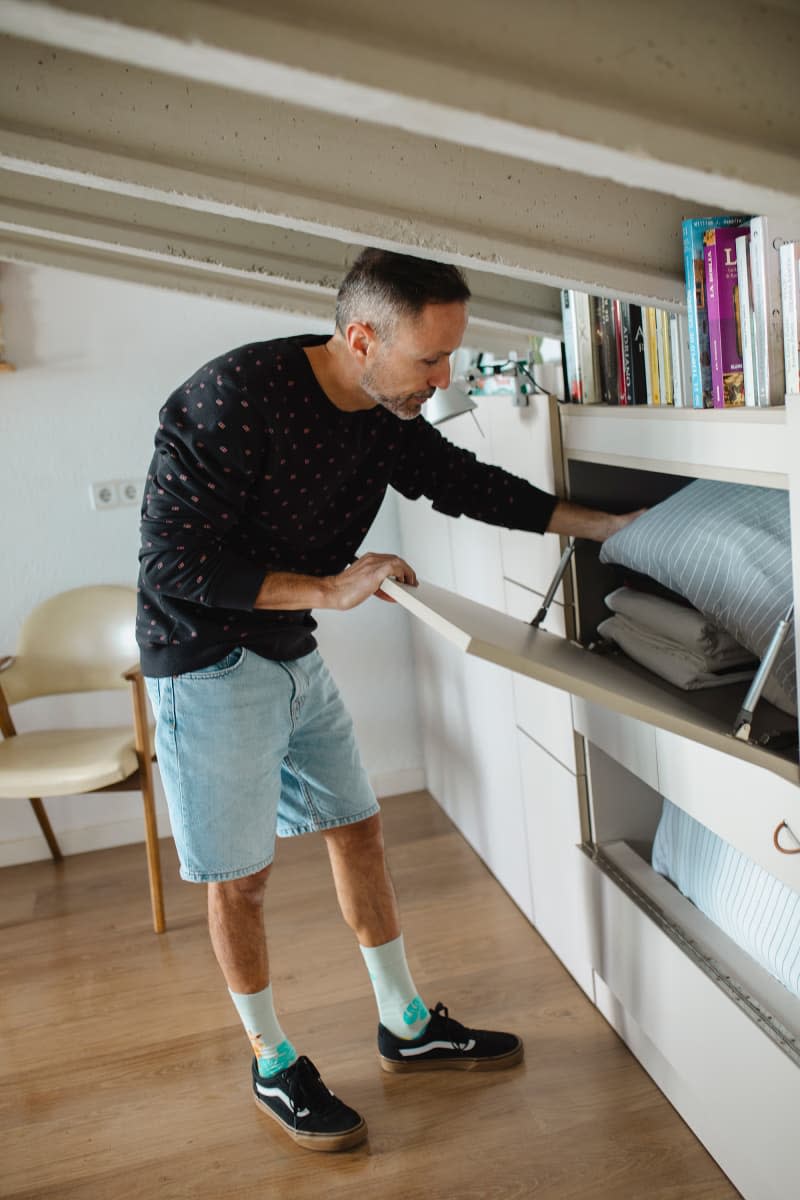
“Despite being few square meters, thanks to the furniture designed by 5Lab I was able to take advantage of all the space until it turned it into a habitable house,” he writes of the renovation, which he says cost around $13k to complete.
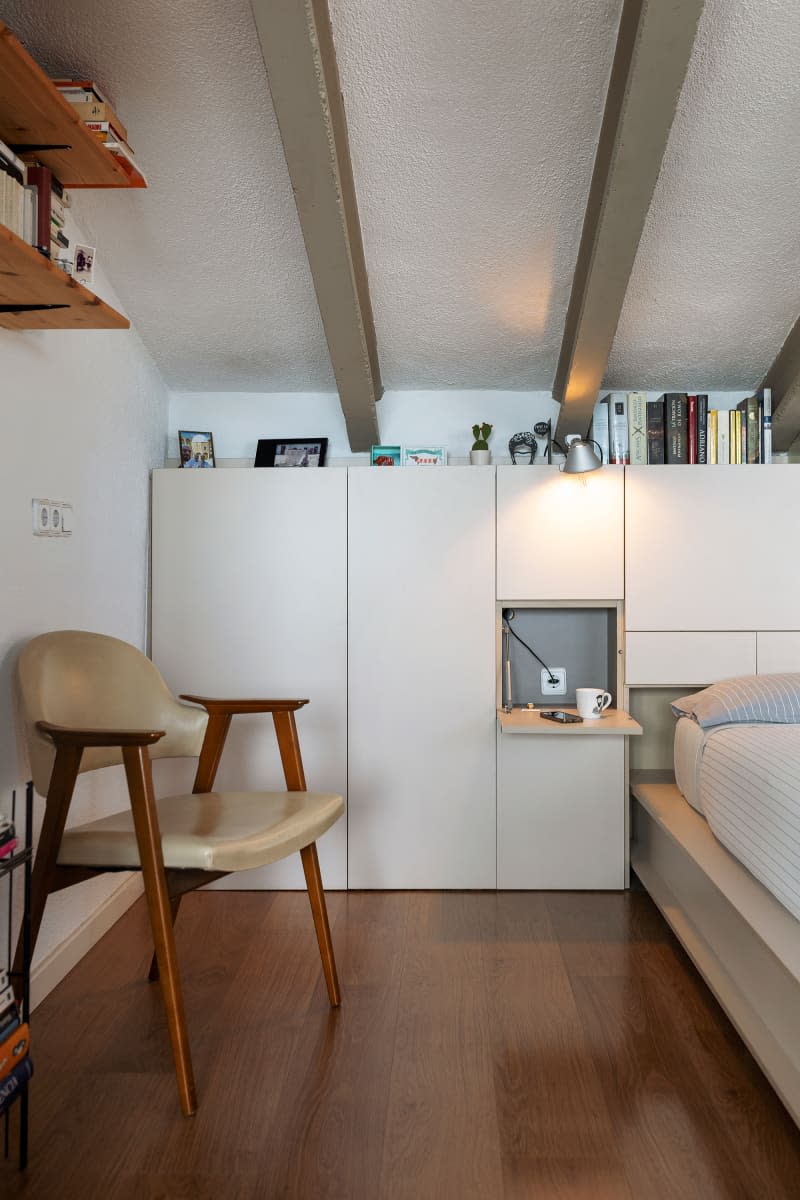
“The project tries to create a space in the attic area of the house that can function independently of the rest. All this is possible through the design of a piece of furniture that contains inside all the elements necessary for these uses. A piece of furniture that when closed allows us to have maximum space in the room and from which we can extract the table, the bed, the wardrobe … when necessary,” describes the website.
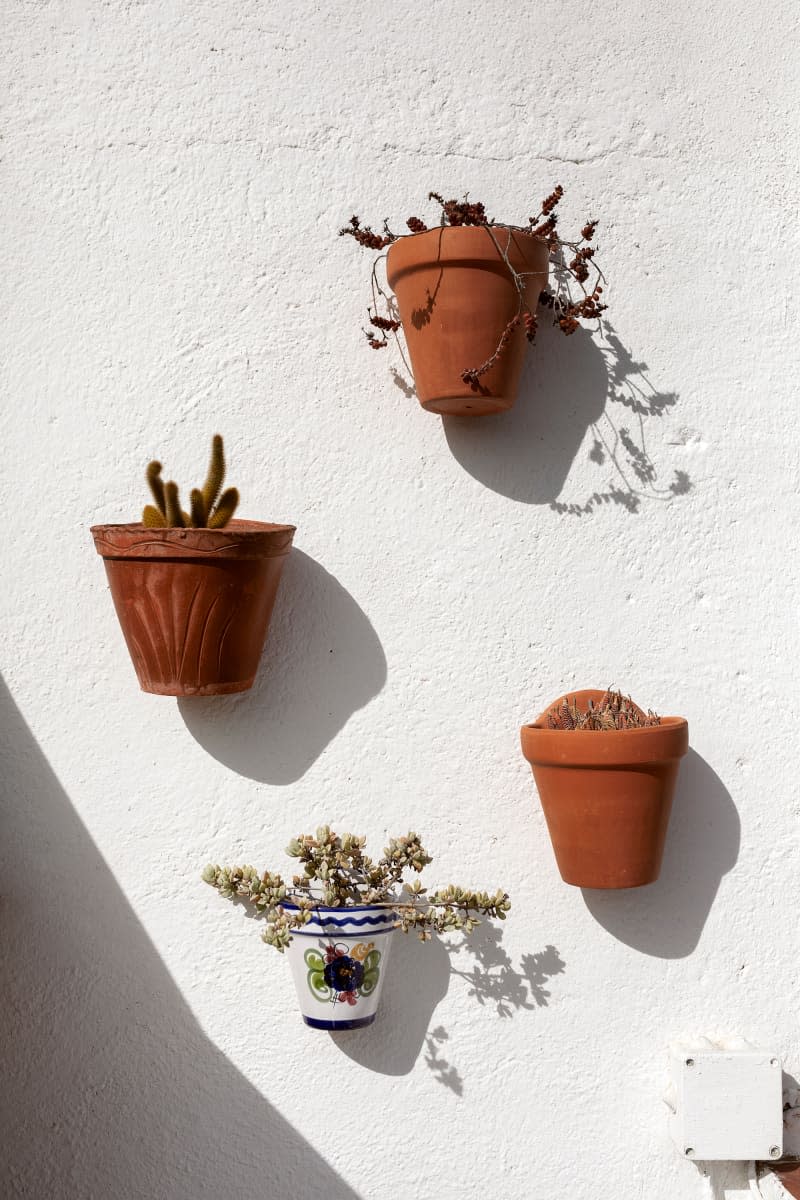
“Thanks to the 5lab furniture, during the day the bed is stored away and the work and meal table appears. During the night, the table disappears to make room for the bed with its corresponding nightstands on both sides that also remain hidden in the furniture during the day,” Cerezuela describes. “The furniture also has several cabinets and drawers for storage, from food to clothes.”
Resources

DINING ROOM
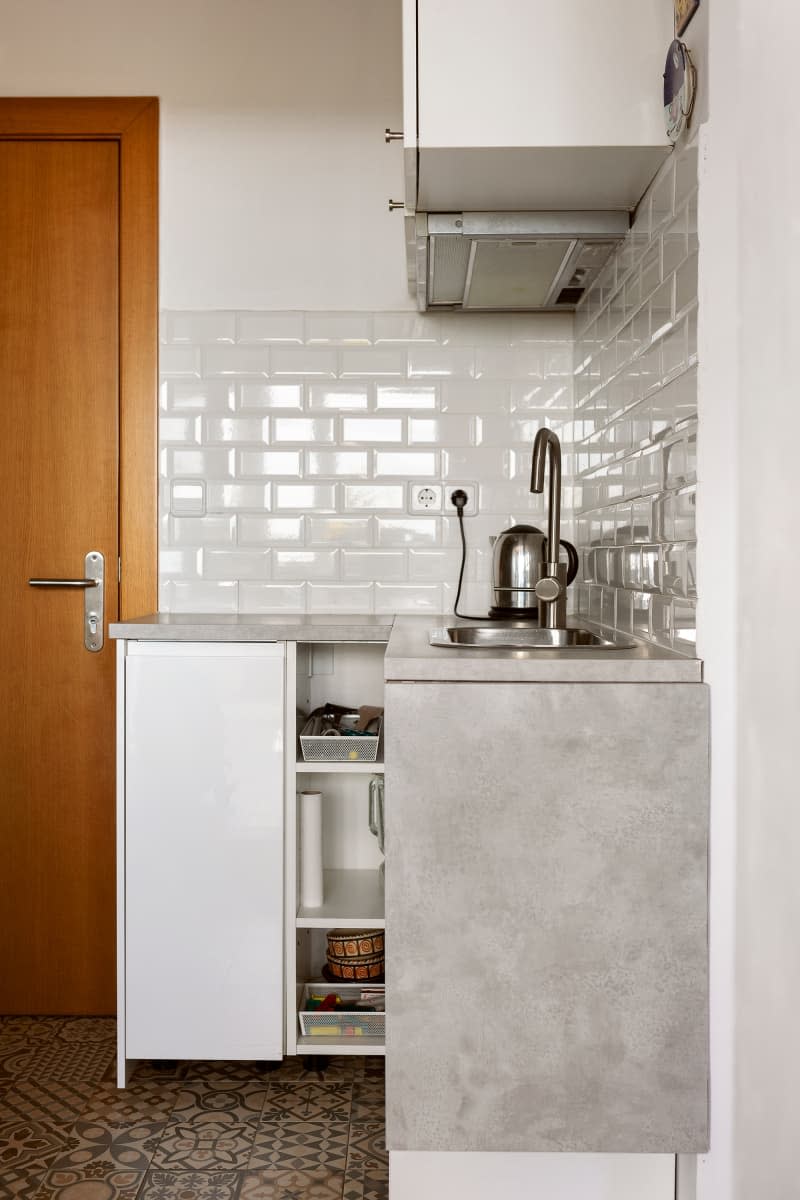
KITCHEN
IKEA

BEDROOM
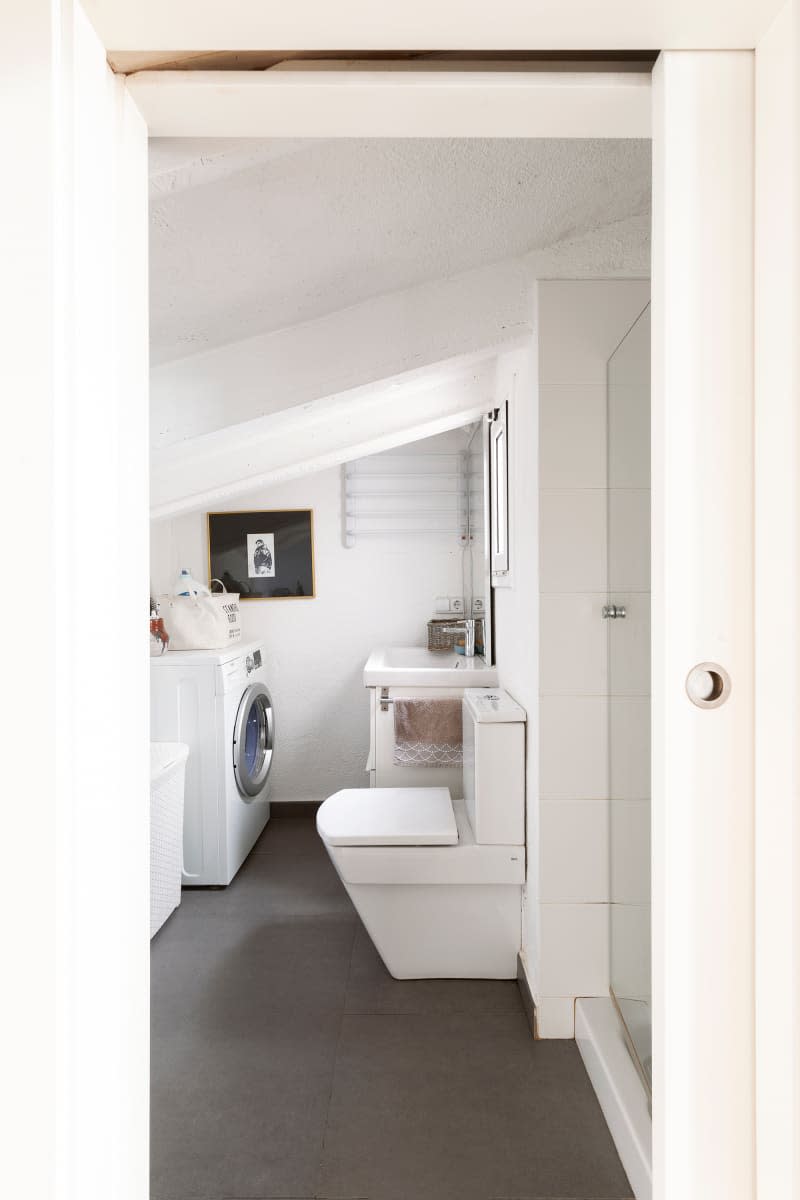
BATHROOM
IKEA
Roca tiles
Thanks, Josep!
This tour’s responses and photos were edited for length/size and clarity.
Share your style: House Tour & House Call Submission Form

