This 1930s Brooklyn Townhouse Is the Perfect Balance Between Airy and Moody
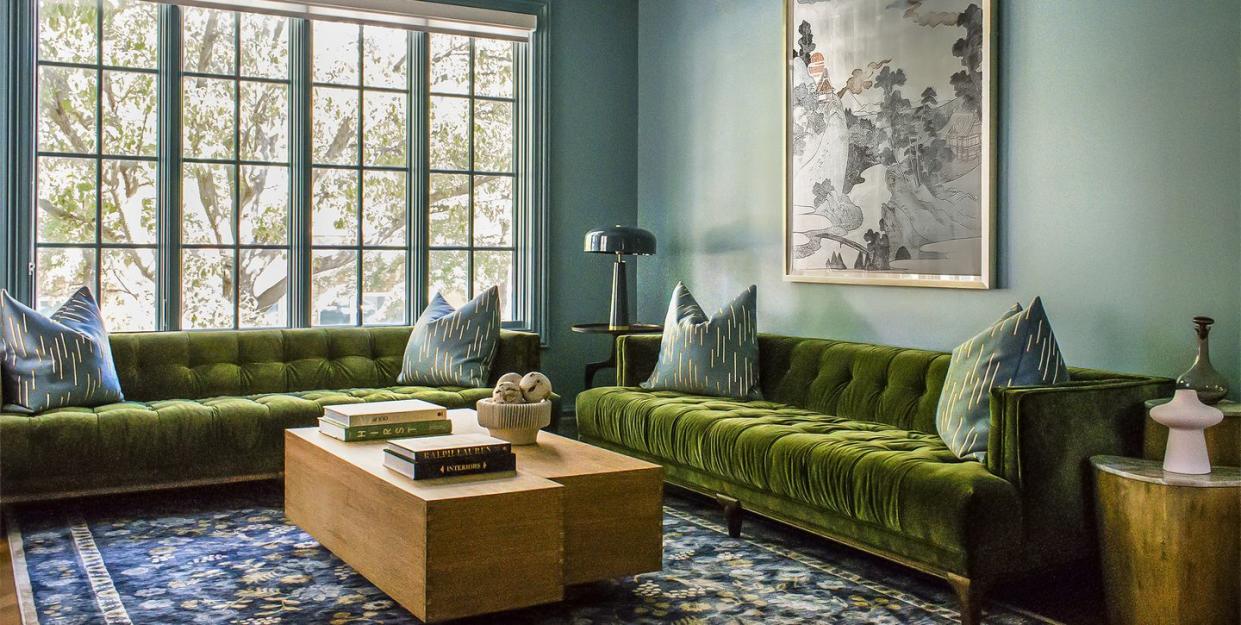
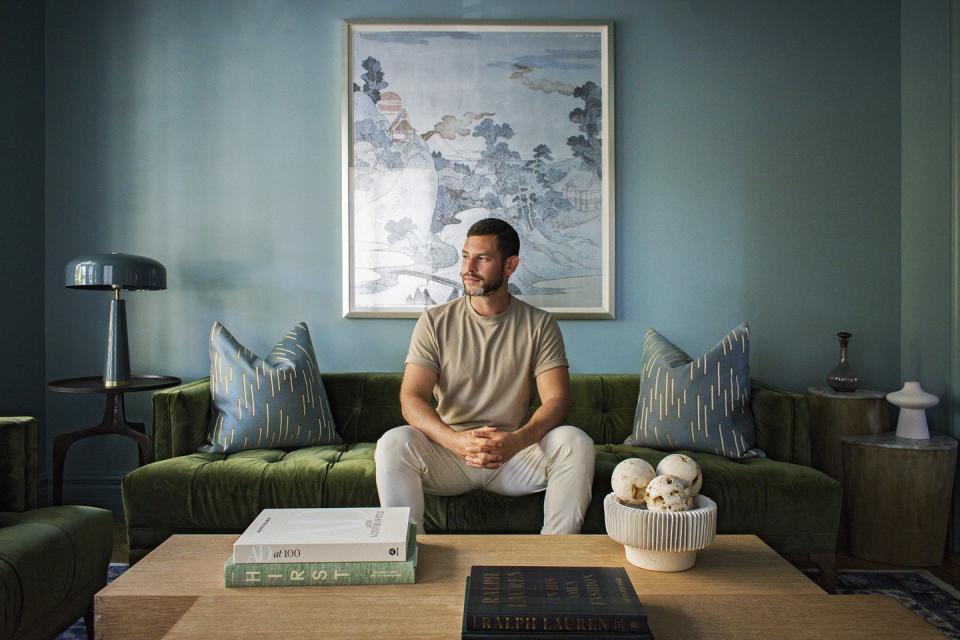
When Charles Cohen's longtime clients and friends tapped the designer to revamp their Brooklyn townhouse, he was ecstatic—and aware that it posed a challenge. "I knew it needed a lot of lifestyle upgrades in terms of function for the growing family, while still encompassing a cohesive full home design," says the owner of Charles Cohen Designs.
Built in the 1930s, the three-level, 3,250-square-foot residence was dated, closed off, and too small for the family. In short, it called for a gut renovation. The clients needed more bedrooms to accommodate their family and a larger kitchen to make it well-suited for entertaining friends and hosting family gatherings as well as children’s parties. By the time Cohen was done, the space held five bedrooms and four-and-a-half baths, making it an ideal spot for get-togethers.
Bringing more natural light into the home was another request, so Cohen introduced a large staircase window and a second window in the dining room to allow sunbeams to spread far and wide. New custom millwork, trim moldings, and statement-making materials add personality in keeping with the 1930s framework of the home.
For the color palette, Cohen and his team selected a mix of jewel tones and neutrals to create a timeless, calming atmosphere that still has plenty of personality. In the living room, rich green velvet sofas from Four Hands complement the teal-colored walls. White oak cabinetry paired with dramatic marble creates a moody yet welcoming tone in the kitchen. That same sleek, warm environment extends to the dining room through a mix of ebony-stained furniture and cane details.
The once-traditional townhouse now boasts a lively, modern-day look. While full of playful moments—from the nature-inspired wallpaper in the kitchen to the butterfly art in the girls' room—it has serious staying power as a home where this family can live, grow, and thrive.
Entry
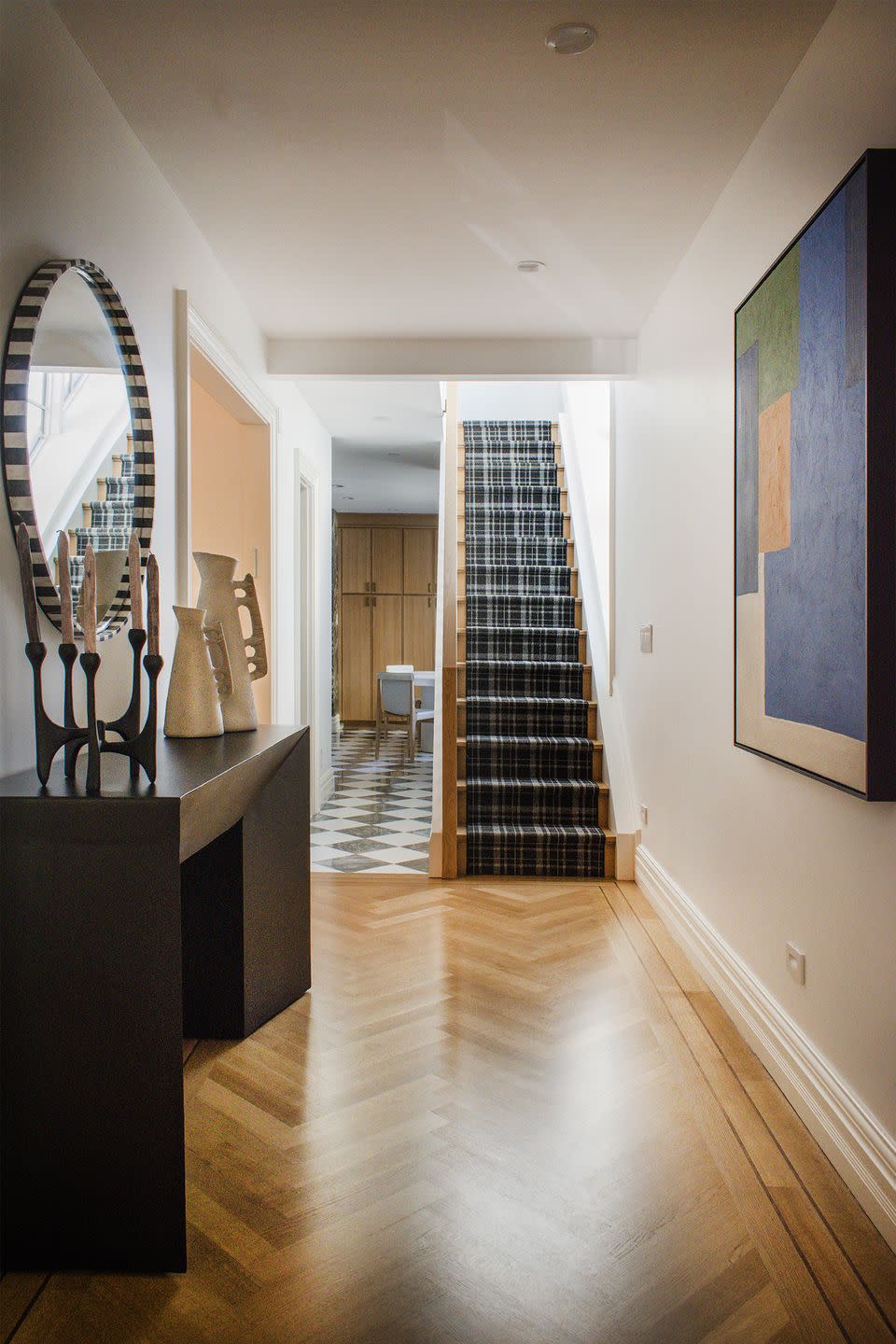
Brightening up the welcoming entryway, a large window along the staircase allows natural light to flow through the home.
Console: Arteriors. Flooring: PGS Wood Floors Inc. Mirror: Studio A Home.
Living Room
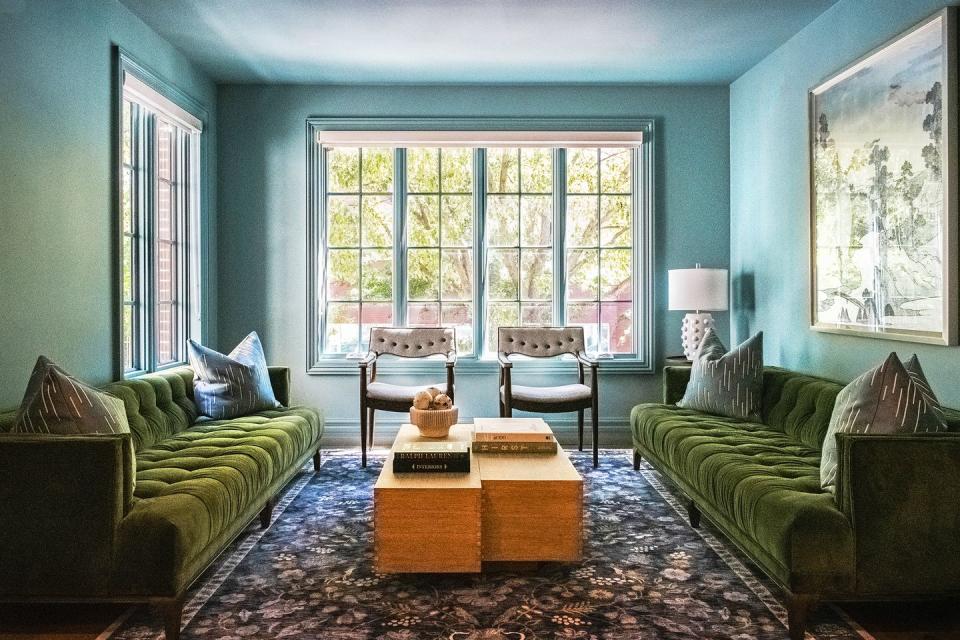
Sunlight bounces off of the teal walls in the living room, creating a soothing atmosphere. The rich green velvet sofas add a touch of elegance.
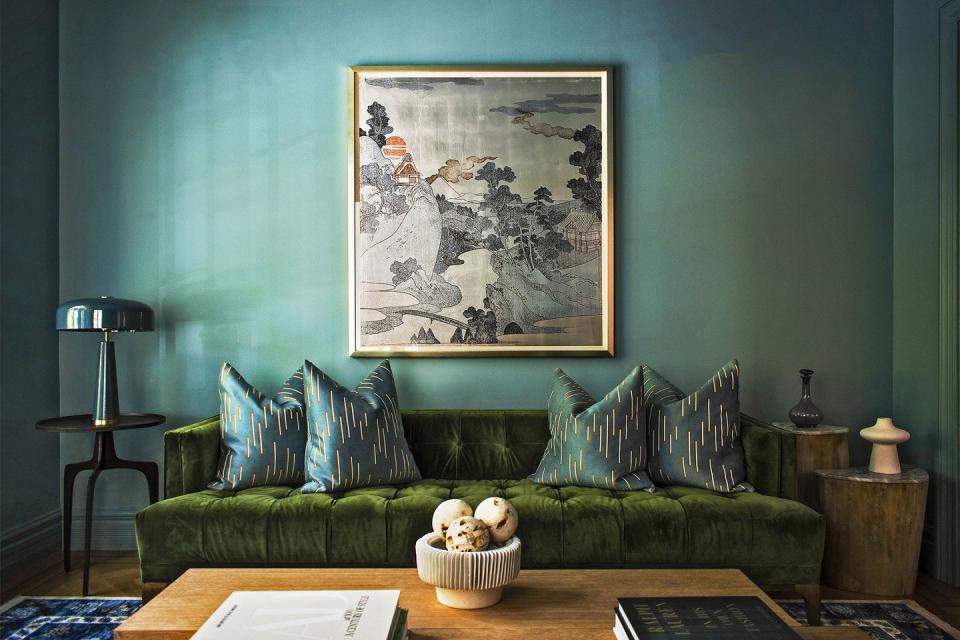
Sofas: Four Hands. Rug: Anthropologie. Art: William-Sonoma. Coffee table: Forom. Pillows: Metaphores. Side tables: Modern Interiors. Chairs: vintage.
Kitchen
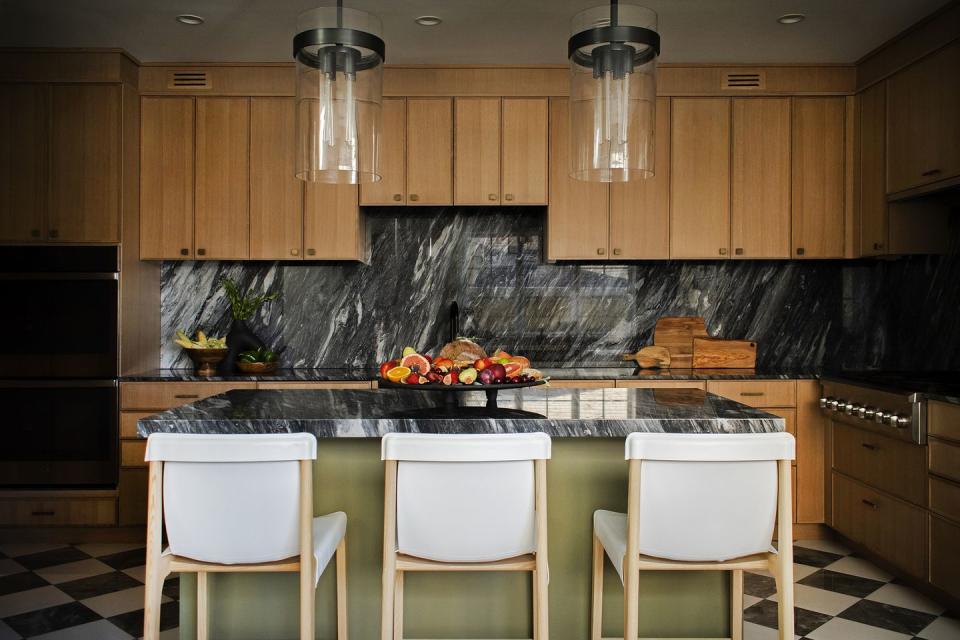
For a moody yet fresh feel in the kitchen, white oak and sage green cabinetry were paired with Manhattan Grey marble countertops and a black-and-white checkered floor.
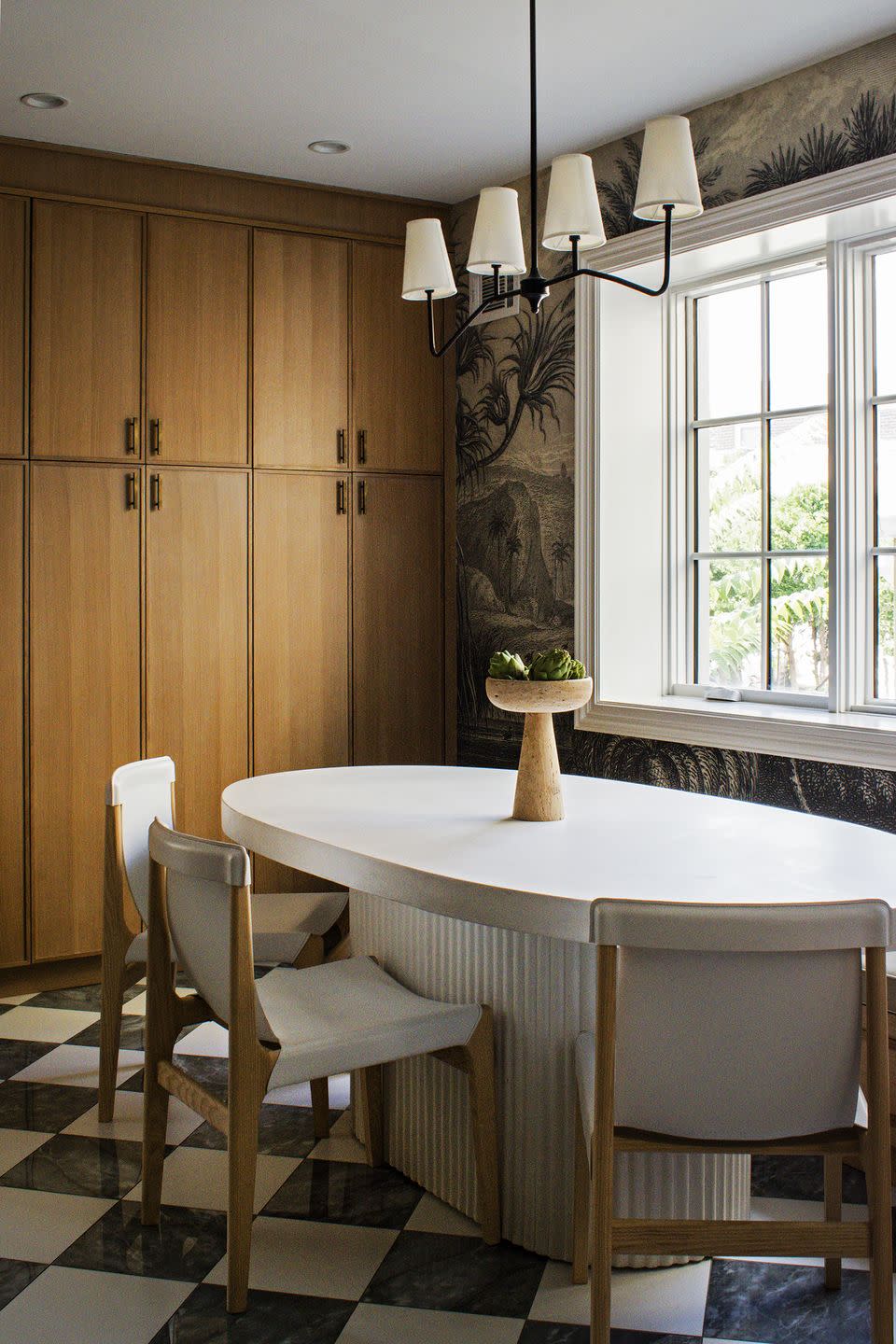
"When I saw our mural from Rebel walls installed in the dinette area of the kitchen, I knew we had a real moment there that would capture the essence of this family and last with them for a long time," Cohen says.
Countertops and flooring: Manhattan Grey Marble from Nasco Stone + Tile. Stone installers: Royal Marble. Cabinetry: S&H Kitchens. Lighting: RH. Wallpaper: Rebel Walls. Chairs: CB2.
Dining
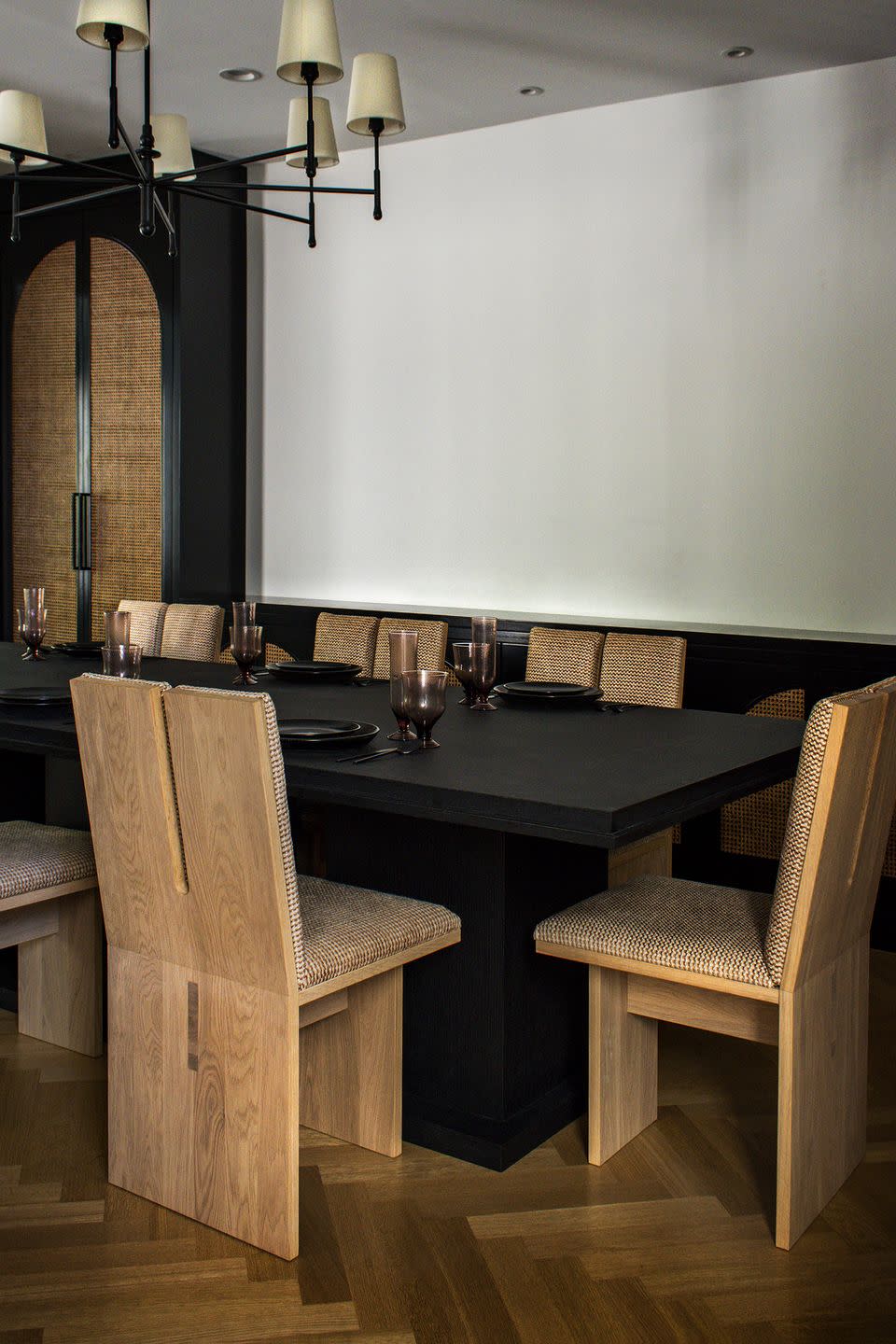
The dining room combines the sleek feel of modern design with warmth of cane chairs and wooden floors.
Table and storage unit: custom by Charles Cohen Designs. Lighting: Toledo Lighting. Chairs: Crate & Barrel.
Den
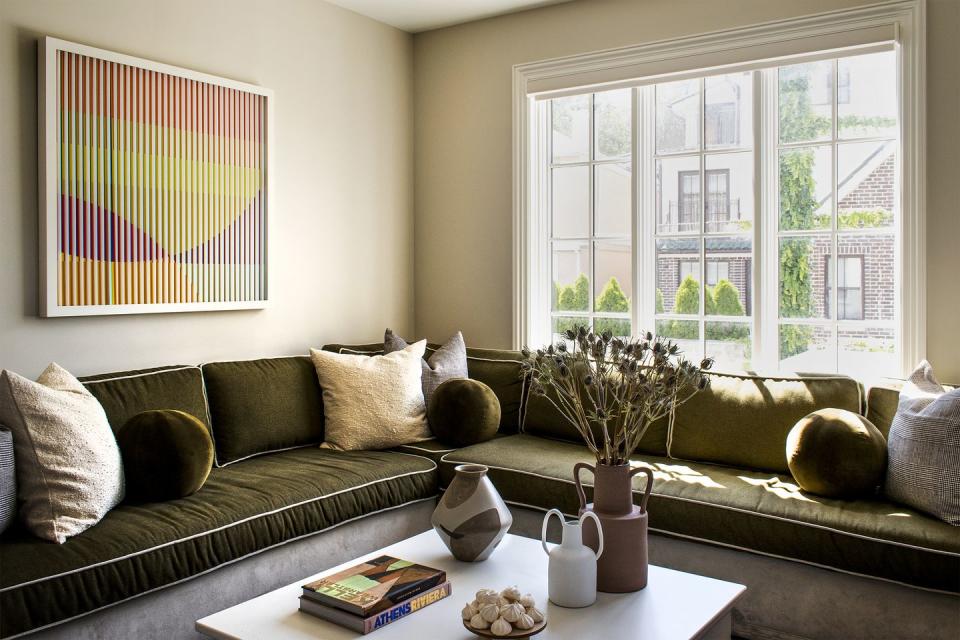
"We are very proud of the custom-designed den sectional that perfectly fits in the small 10-foot by 10-foot room in order to maximize seating and make the room feel larger," Cohen says. "We kept a standard seat depth of 24 inches, but reduced the back thickness to a minimum in order to keep as much open space as possible."
Sectional: custom by Charles Cohen Designs. Sphere pillows: CB2. Art: Leftbank Art.
Powder Room
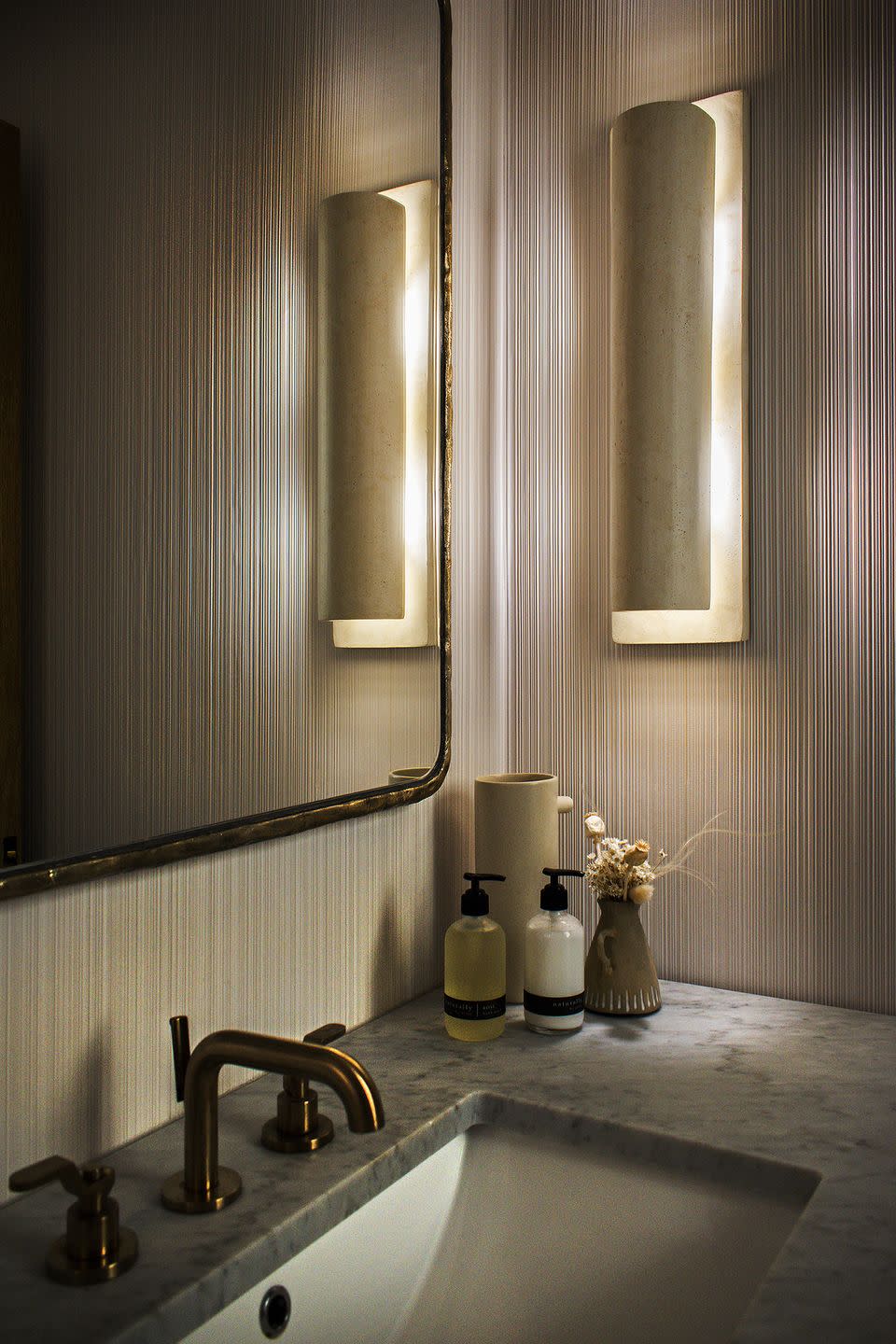
"The travertine sconces used in the powder room are a beautiful accent to the space, with their warm, earthy tones and natural texture," Cohen says. "They provide soft, flattering light that enhances the unique textured wallpaper and gold fixtures."
Mirror: CB2. Lighting: Arteriors. Wallpaper: Wolf Gordon.
Primary Bedroom
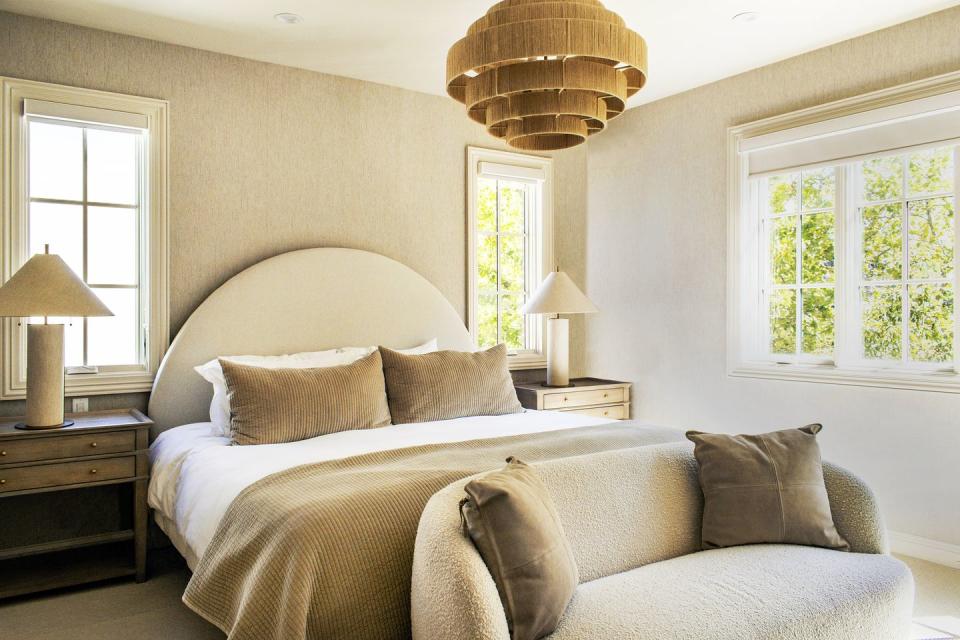
Promoting a sense of tranquility was crucial when designing the primary bedroom, so Cohen went a minimalist route with soft neutrals and plush textures.
Nighstands: Ballard Designs. Table lamps: Crate & Barrel. Chandelier: Palecek. Wallpaper: Innovations. Headboard: custom.
Boys' Bedroom

Navy and green plaid dominate the boys' bedroom. Brown leather accents on the custom bedframes add a touch of warmth.
Bedframe: custom, with fabric from Concertex Fabric & Material. Cornice: locally sourced fabrics. Dresser: Crate & Barrel.
Girls' Bedroom
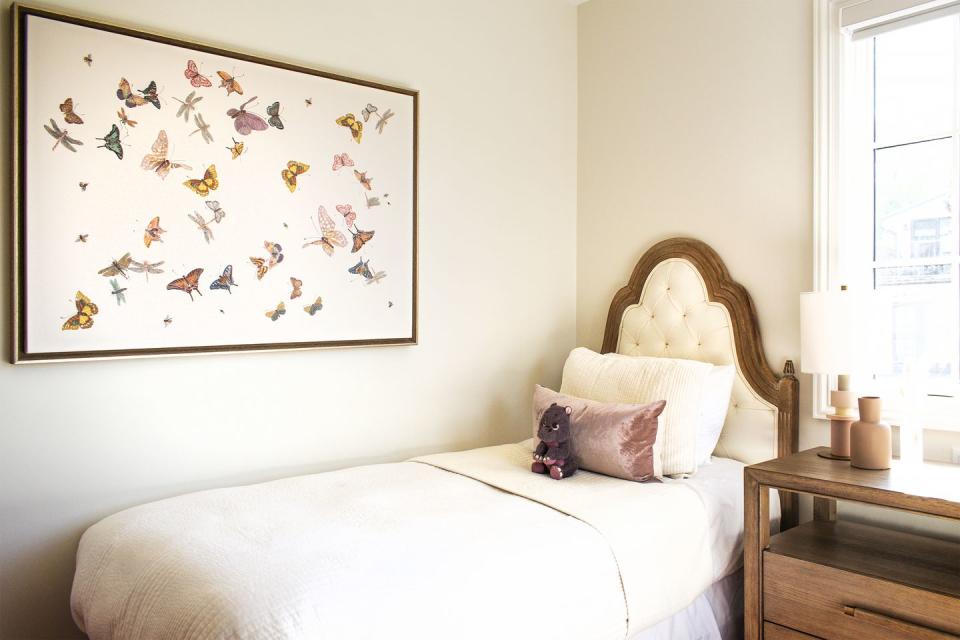
A neutral color scheme is made playful with shades of pink and pastels in the girls' room. Vintage headboards and delicate artwork round out the room's youthful glow.
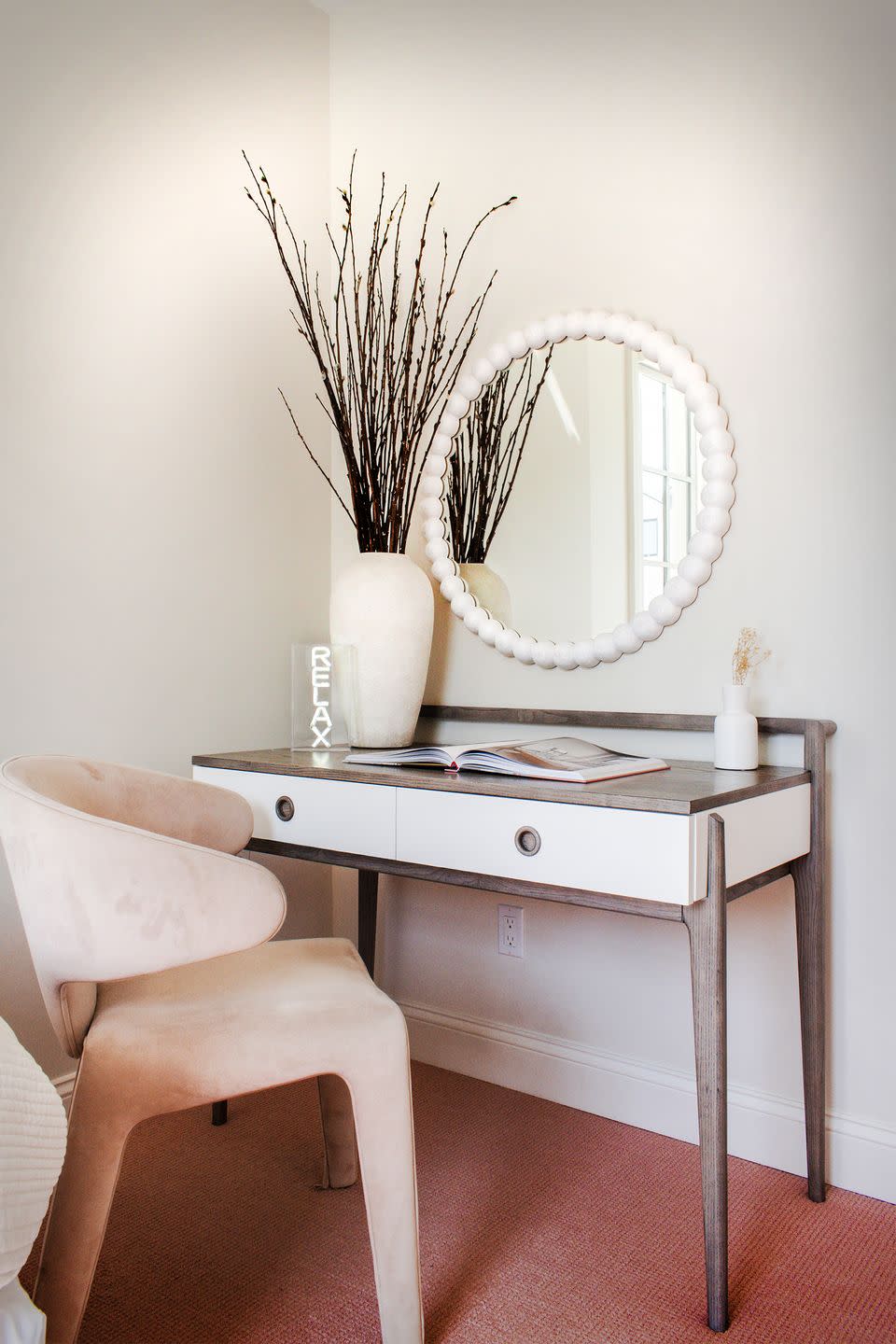
Desk: Crate & Barrel. Chair: Beam. Art: Leftbank Art. Bedframes: vintage.
Love looking at designer spaces for inspo? Us, too. Let’s obsess over them together.
Follow House Beautiful on Instagram.
You Might Also Like

