This $19 Million Dallas Manse Lets You Show Off Your Cars and Wine Collection

This Dallas home takes the phrase “fit for a king” to a whole new level.
Located in the Texas metropolis’s Preston Hollow neighborhood, which is known as the “golden corridor” of the city, the residence evokes a French chateau in both design and price. The grand turrets, steep slate roofs and ornate windows and foyer lend it a regal vibe, while its $18.9 million price tag will get you a whole suite of luxe amenities fit for a royal family.
More from Robb Report
Venice's Iconic Bauer Hotel Will Reopen Under the Rosewood Flag in 2025
This Antique-Filled $25 Million Florida Mansion Comes With 100 Feet of Private Beachfront
Forget Floor-to-Ceiling Windows. This $22.5 Million Manhattan Penthouse Comes With a Glass Roof.
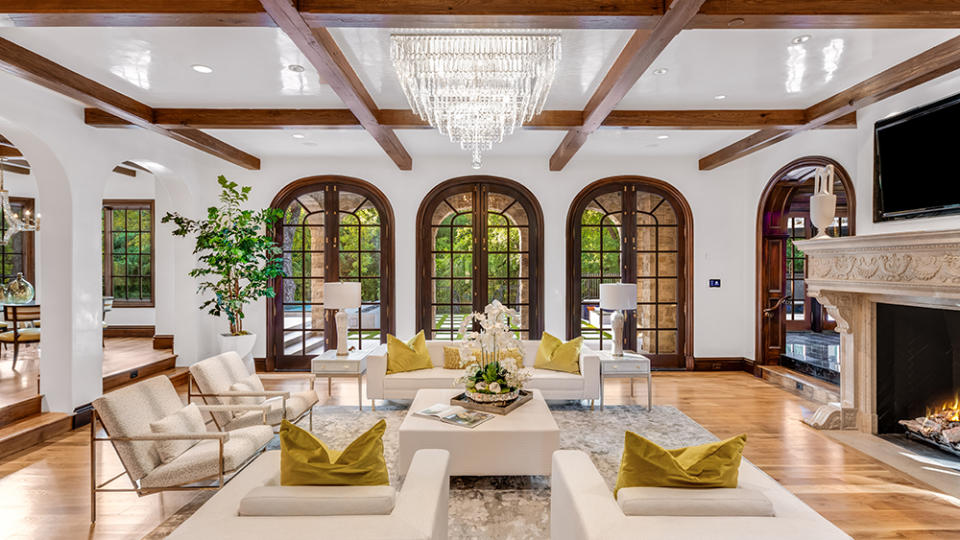
Sotheby's Concierge Auctions
First, the basics: The 18,769-square-foot house features seven bathrooms, 10 full baths and four half baths. While the façade communicates “traditional French manor,” the interior is bright and light, marrying some modern touches with the more classic elements. Marble, stone and hardwood floors are found throughout, and the blue-agate bar is a true showstopper. Outside, on the more than three acres of land, there’s a terraced backyard with an infinity pool, an outdoor kitchen, a sunken fire pit and two outdoor fireplaces (so nobody will need to worry about getting left out in the cold).
Now for the fun stuff—especially for collectors. If it’s cars that get your gears turning, the property comes with a 2,026-square-foot climate-controlled auto showroom. If you’re more of an oenophile, there’s storage for about 1,000 bottles of wine and a tasting room with a prep kitchen. Other hyper-specific areas of the home include a billiards room and an exercise, spa and beauty room.
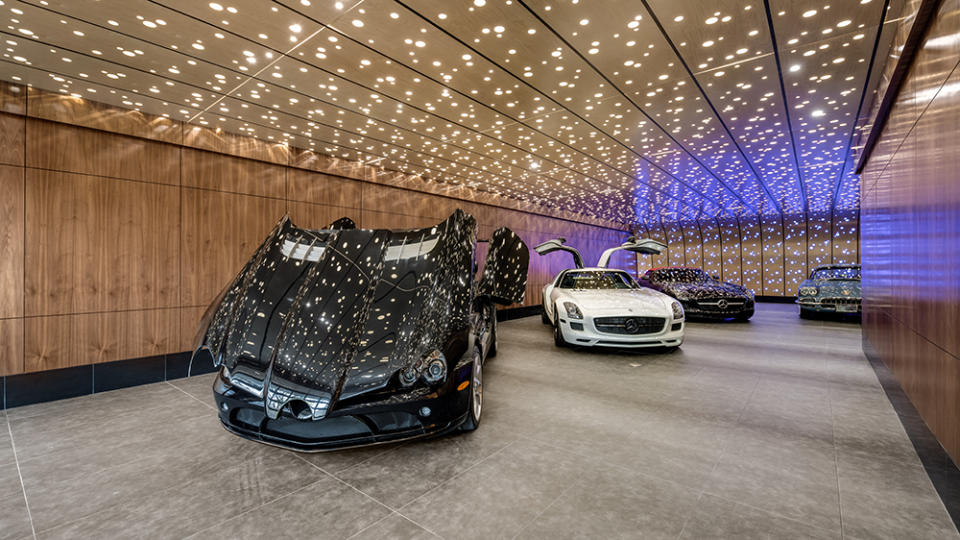
Sotheby's Concierge Auctions
Quite obviously, all of these details add up to a house that’s perfect for entertaining. Those who designed the space knew that, and built out a catering kitchen with top-of-the-line commercial appliances. It even opens right to the driveway, making it extremely convenient for those who opt to hire a catering company or private chef instead of channeling their inner Julia Child. The outdoor is ideal for dining al fresco, as guests can look upon the calming Bachman Branch, a tributary that runs right by the home, while enjoying their nibble.
The property is being listed by Karen Keegan of Ebby Halliday, with bidding through Sotheby’s Concierge Auctions starting July 14.
Check out more photos of the estate below:

Sotheby's Concierge Auctions
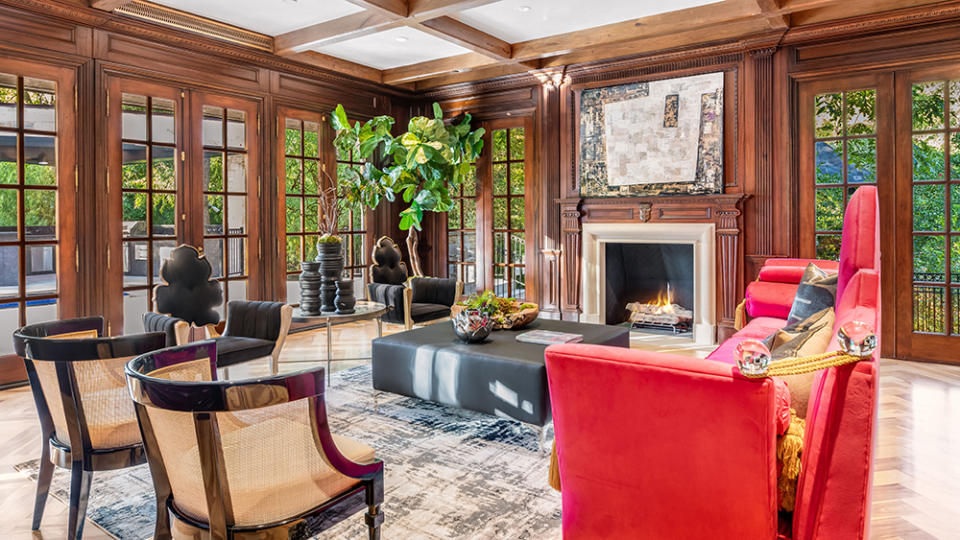
Sotheby's Concierge Auctions
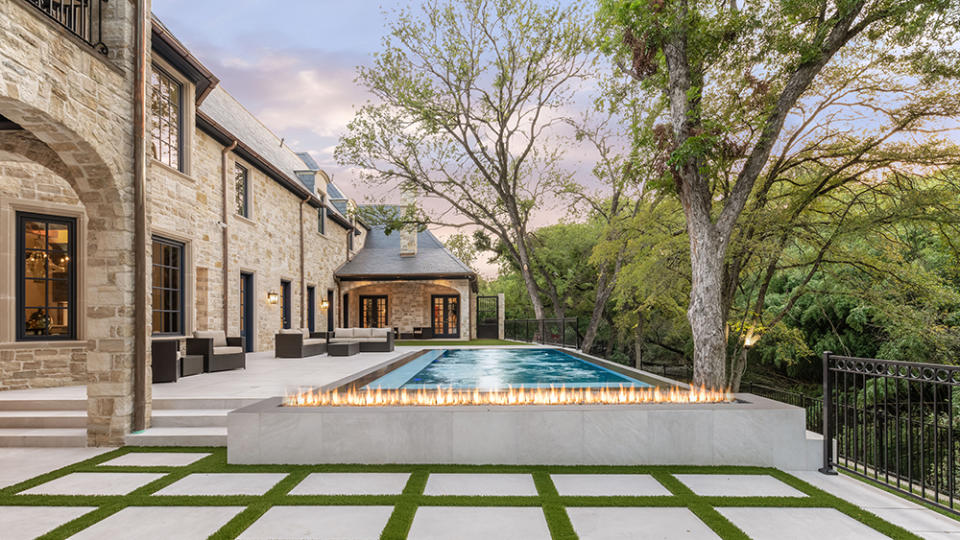
Sotheby's Concierge Auctions
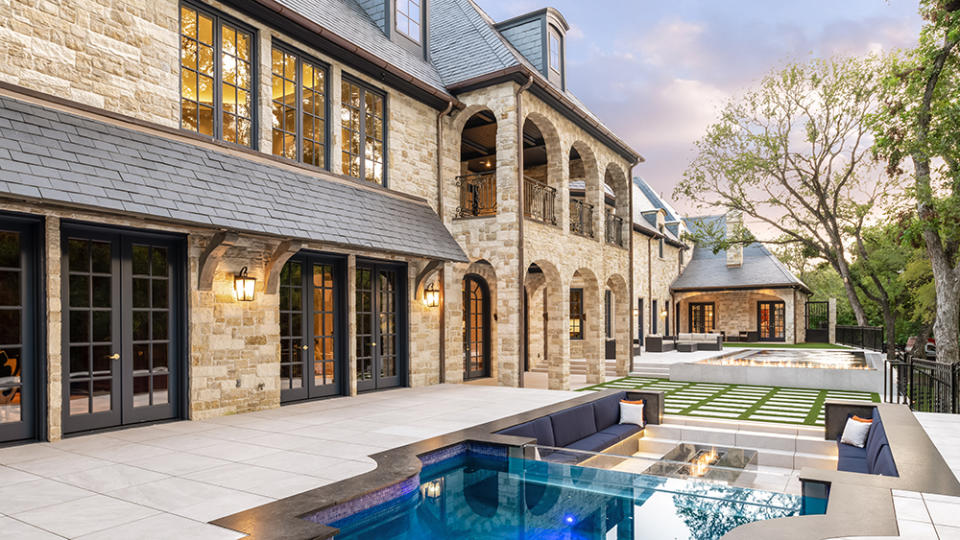
Sotheby's Concierge Auctions
Best of Robb Report
Sign up for Robb Report's Newsletter. For the latest news, follow us on Facebook, Twitter, and Instagram.

