18th century Cotswold farmhouse with modern styling up to rent
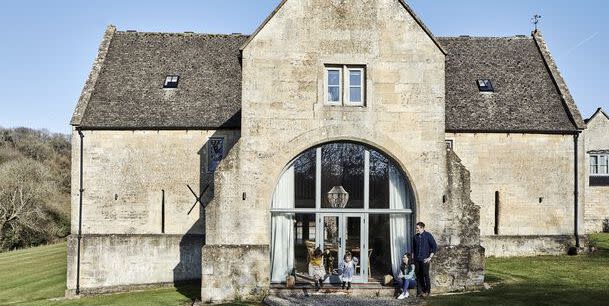
Looking out over the rippling Cotswold countryside, and built with stone dug from the quarries on the opposite hill, the two barns at Anthology Farm seem to have grown out of the landscape as naturally as the trees.
For the Barnes family, uprooted by the construction of HS2 from the Staffordshire farm that had been their ancestral home for over a century, this unique pair of 18th century buildings offered the opportunity for a fresh start and an exciting new business.
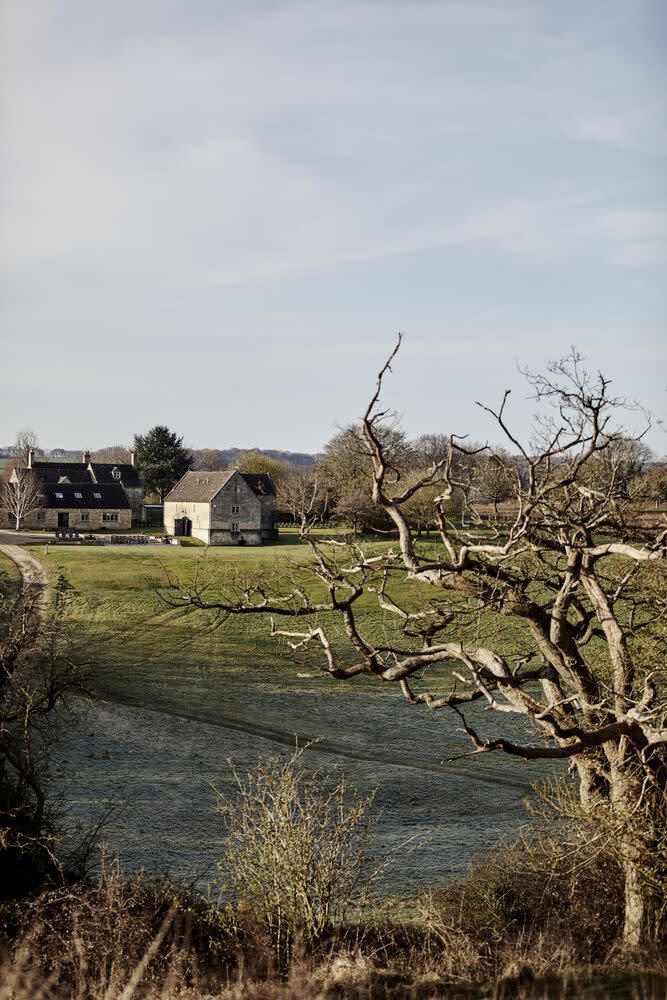
The Grade II listed barns, built in 1740, are sited within 500 acres of arable farmland, which the family bought in 2016. The property also included a house for Jo, Henry and their two daughters (Ophelia, seven, and Imogen, four) plus another across the valley for Henry's parents.
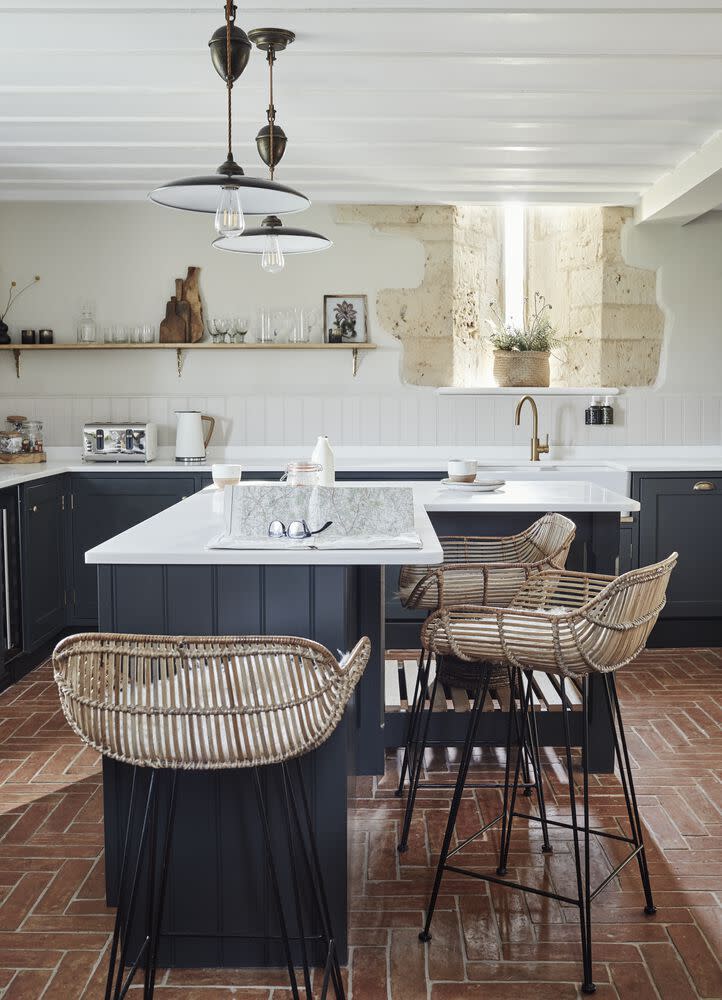
Already partially converted, the barns were clearly ripe for transformation into an alternative source of income. Jo and Henry were no strangers to diversification: in Staffordshire, they had opened a farm shop and a wedding venue. With their stunning views and potential for up to nine bedrooms, the barns would clearly make highly marketable holiday accommodations.
But it would take five years, with the help of an architect and an interior designer, before the family could realise their dream. Built at right angles, the barns had originally been converted into offices, creating a warren of dark corridors and awkwardly positioned staircases. The walls and floors were sound, though – all it really needed was an imaginative eye to reconfigure the layouts.
In the larger, and more traditional, of the two barns (known as the Cotswold Barn), this meant moving the stairs, which were the first thing you saw on entering. Now it opens – through a glazed porch – into a double-height dining room, with a five-metre table and a gallery walkway overlooking it between the bedrooms above.

There are three bedrooms on the first floor and another two on the third, decorated in slightly different styles but all in harmony with the 1740 date carved into the original Cotswold stone. "The renovations had to be in keeping with the barns' Grade II listing, but we needed to bring the buildings back to life, otherwise they might as well be derelict," Jo says.
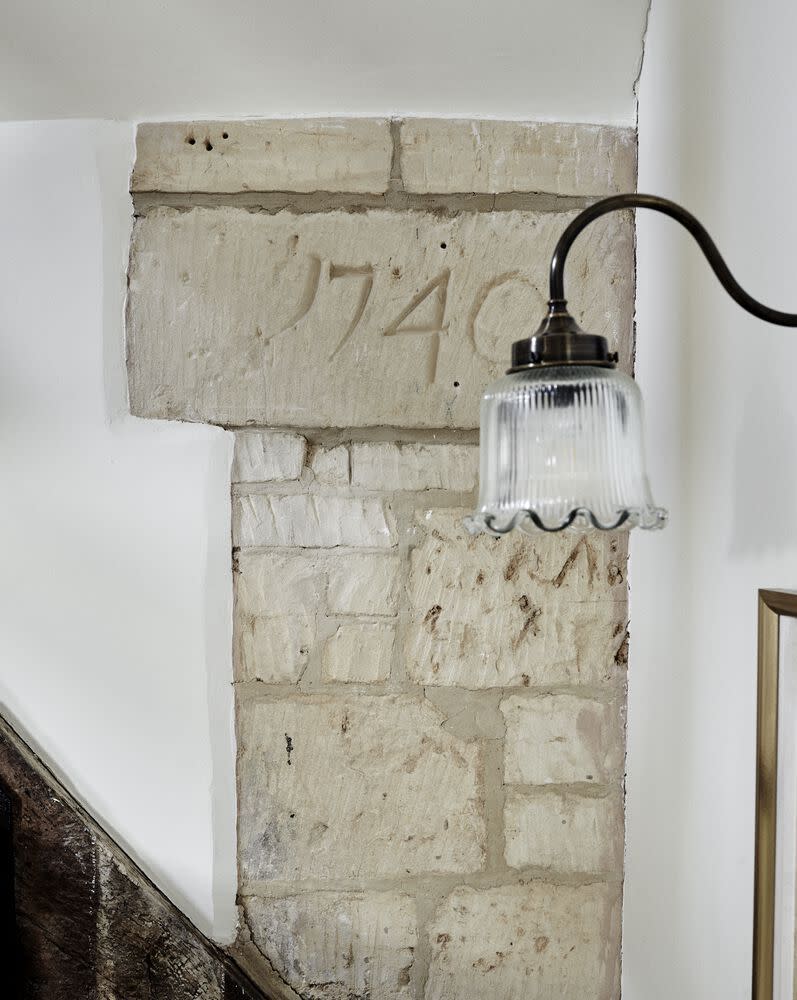
Fortunately, the planning officials were on their side: when Jo and Henry applied for change of use and renovation, the heritage consultants who visited encouraged them to take the buildings back to their pre-office state, giving them a blank slate for their redesign. The 1980s plaster could be stripped back to leave areas of exposed stone, concrete floors (previously laid as a base for office carpets) replaced with engineered oak boards and a feature made of the beams high up under the steep-sloping eaves.
"We wanted to keep it neutral and comfortable but go a but more contemporary than classic Cotswold – with a slightly urban, industrial edge, but not enough to alienate people of my parents-in-laws' generation..." Working with London-based design firm Run For The Hills, they chose Farrow & Ball paint colours, mostly light and neutral, with deeper shades creating occasional elements of drama to accent the deep-set windows and the steep-sloping ceilings under the eaves.
In the Cotswold Barn kitchen, a brick floor reflects a traditional farmhouse feel. Dark-painted cabinets and tongue-and-groove splashbacks suggest Shaker style while steel-legged, rattan stools add a more contemporary note. Across the hall, the big family sitting room manages to combine calm elegance with comfort. A dark wood console table inherited from Henry's family contrasts with pale-covered sofas and contemporary accessories.
Jo and Henry have incorporated a few pieces from their Staffordshire home, but most of the furniture was specially chosen for the barns. "We had a lot of rooms to fill, so it was a huge task," Jo says.
The dining table, for instance, was custom made for the room from a single piece of English oak from the Goodwood Estate in Sussex. And a mirror on the exposed wall behind it was made from an old window, its arched shape following the curved top of the barn doors at the end of the room. Jo says, remembering the first New Year they spent at the farm, with family and friends filling the barns ("as a test run!") and dinner around the long tables.

The Cotswold Barn has five bedrooms and the Hay Barn four, two fitted under the eaves. "My girls love the only wallpapered room in the Hay Barn. It looks like a double room, but has two extra single-beds tucked into end-to-end along one side, behind curtains that draw across - perfect for playing hide and seek," Jo says.
Her own favourites are the bedrooms that look out over the valley, the hills lined with trees and dotted with Cotswold stone. And there are unexpected views from walkways and staircases throughout the barns. Their listed status prevented any changes to the size or position of apertures, so there are no big picture windows (except for the glazed walls of the dining room).
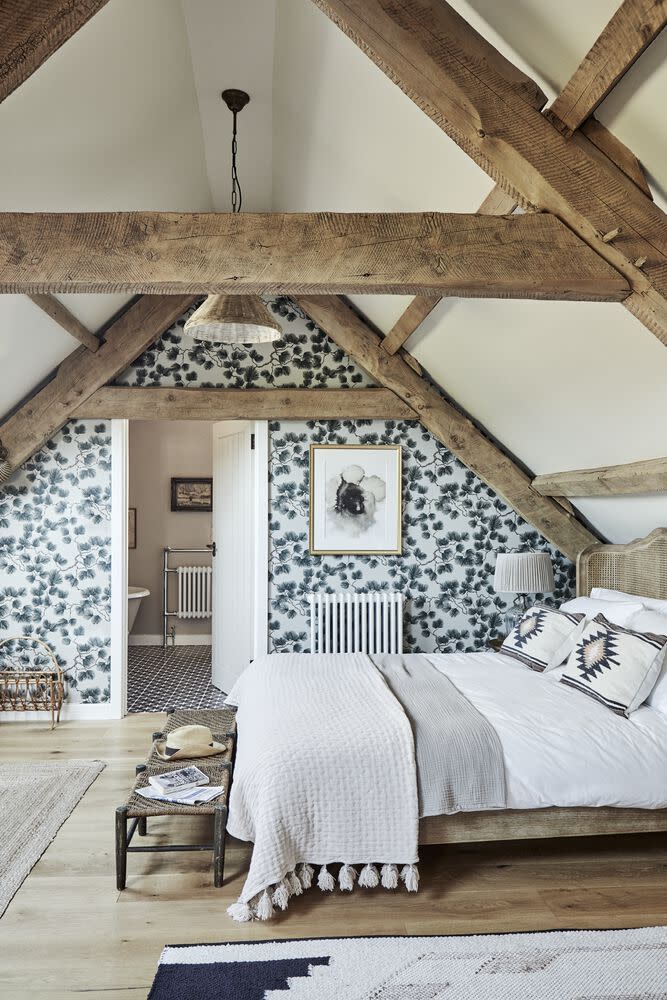
"But there are lots of narrow slits snowing 'snippets' of the outside," Jo says, "so wherever you walk, you find views to intrigue you."
Anthology Farm is available to rent through uniquehomestays.com.
Take a look...
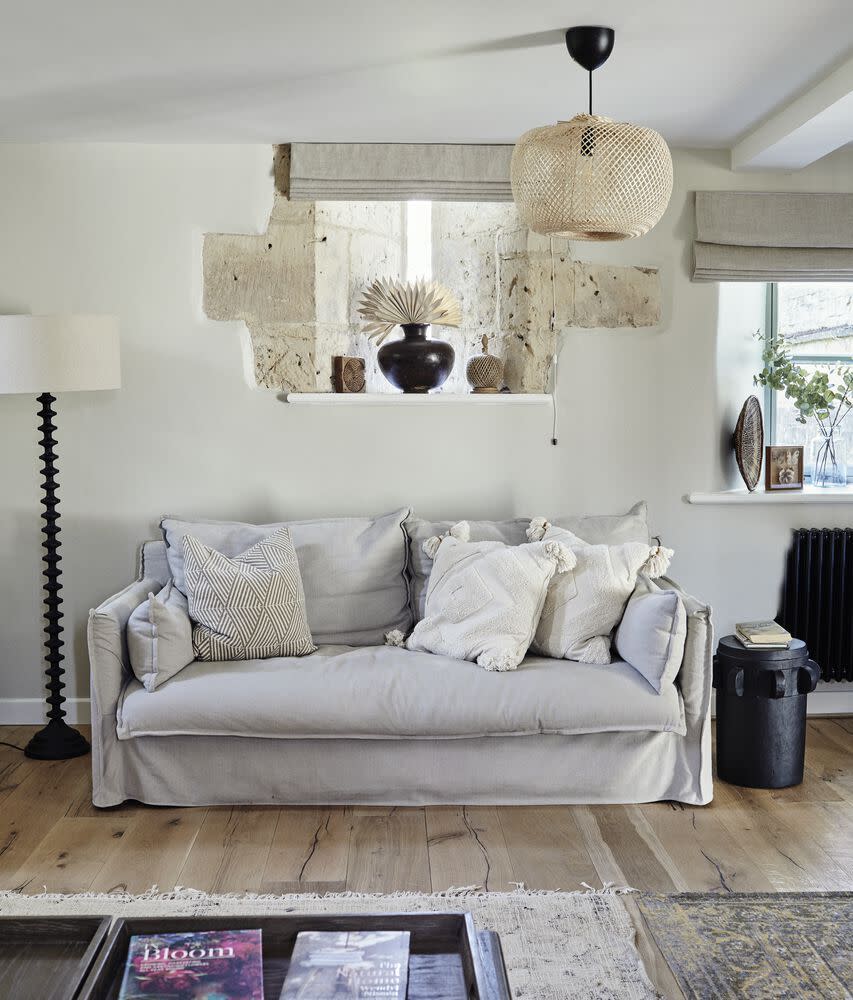
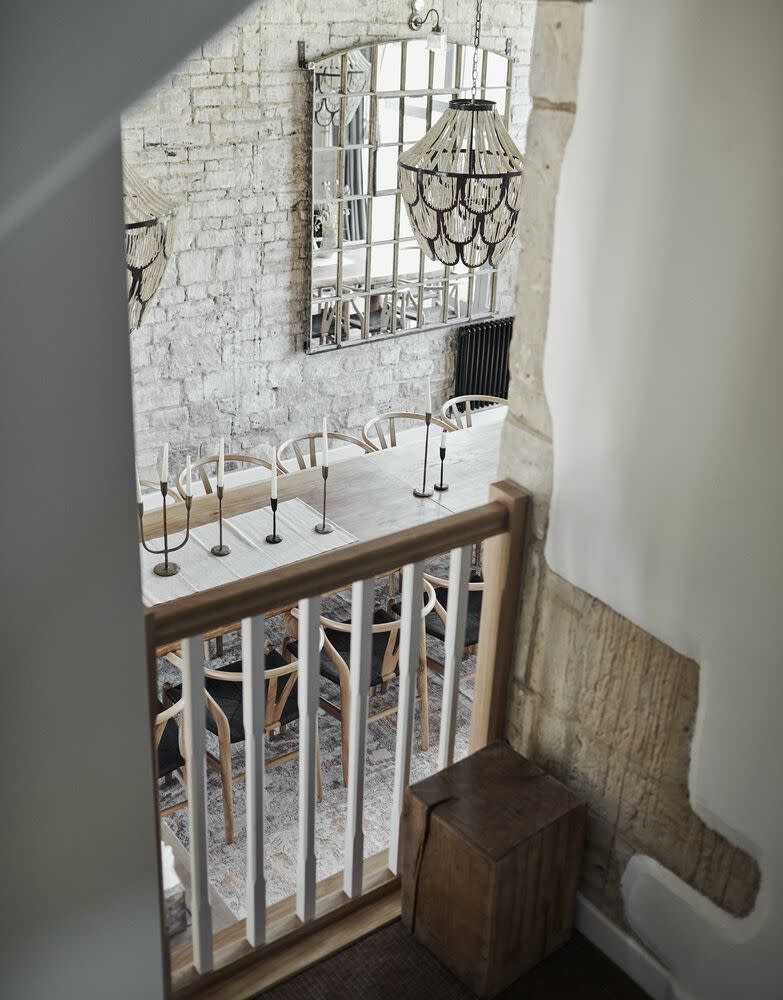
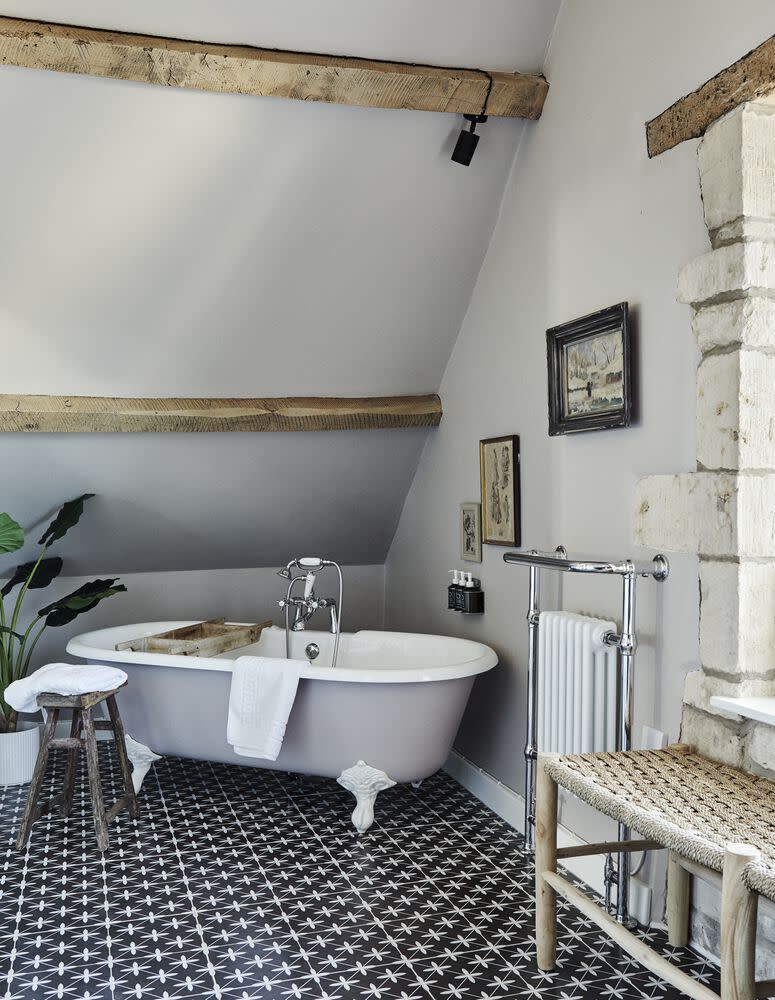
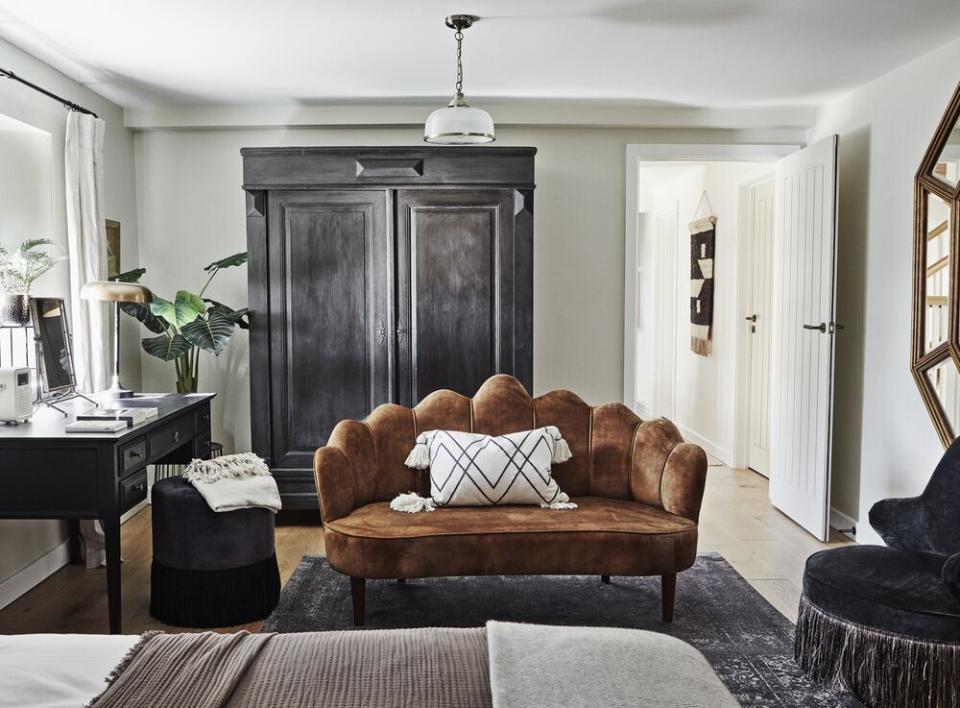
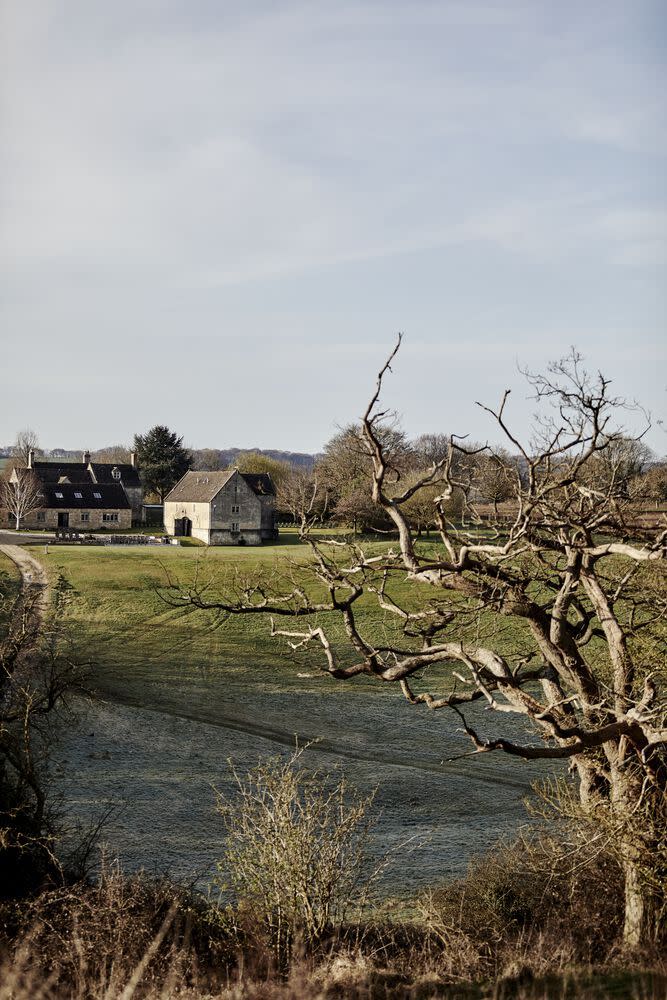
You Might Also Like

