This 1800s "Dream Space" in Portland Is Packed with Vintage Treasures
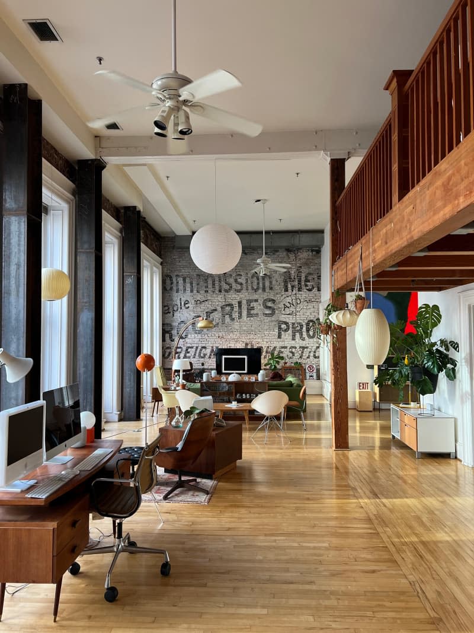
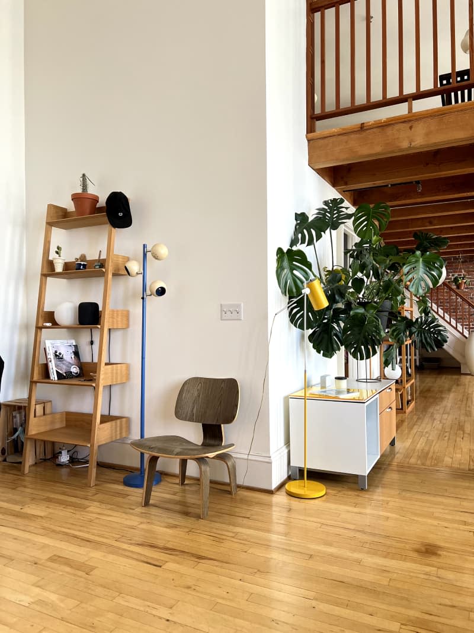
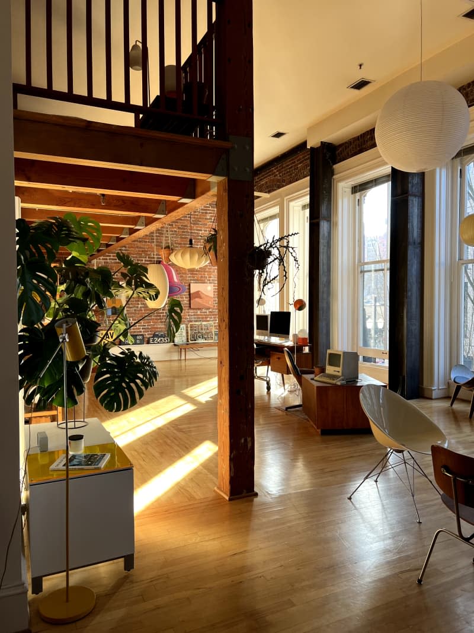
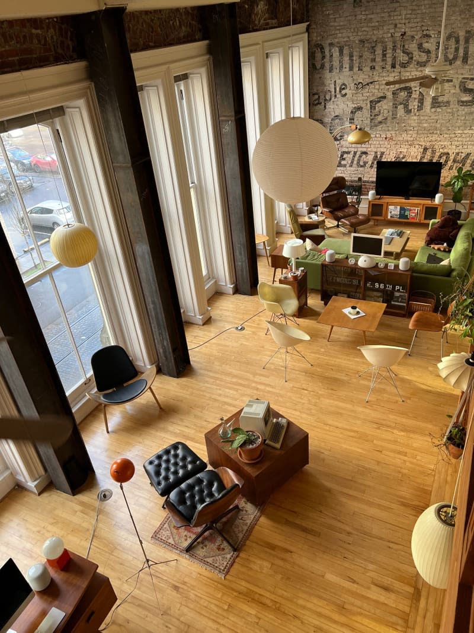
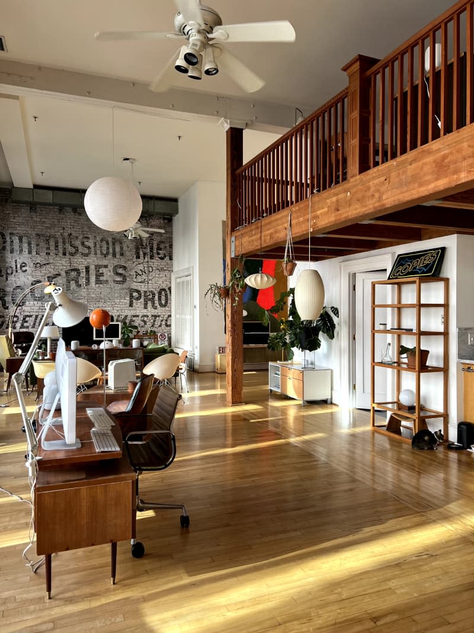
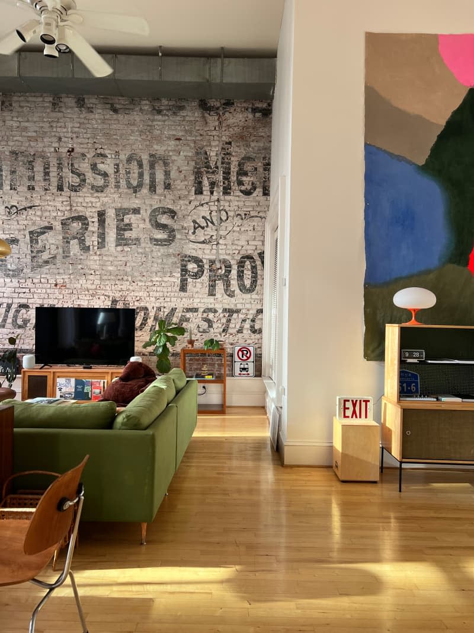
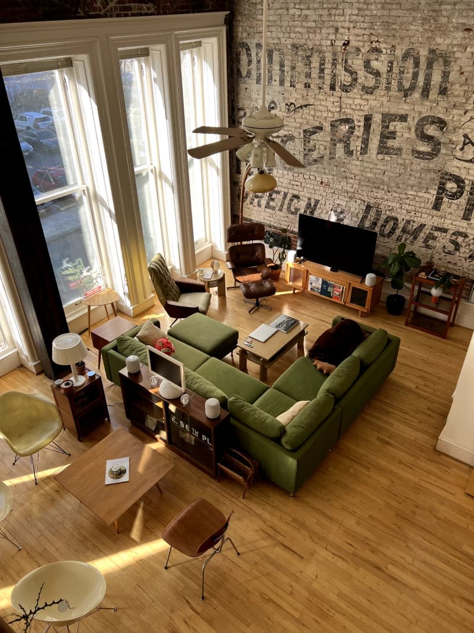
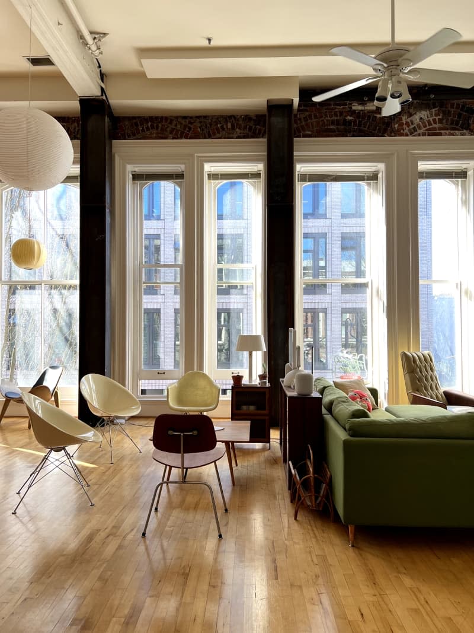
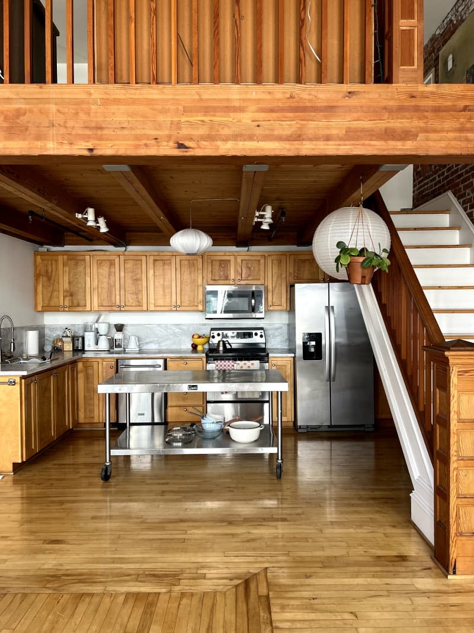
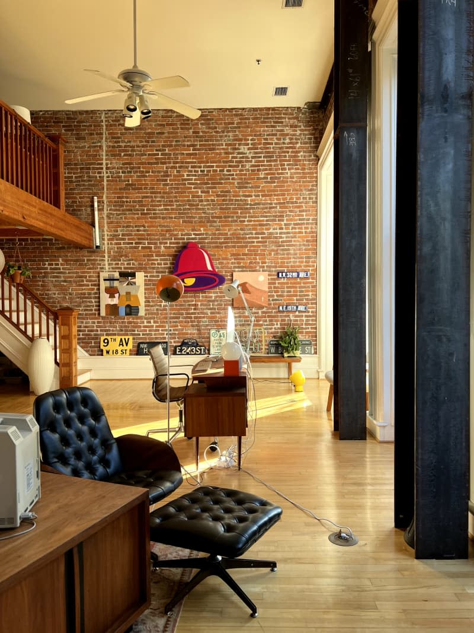
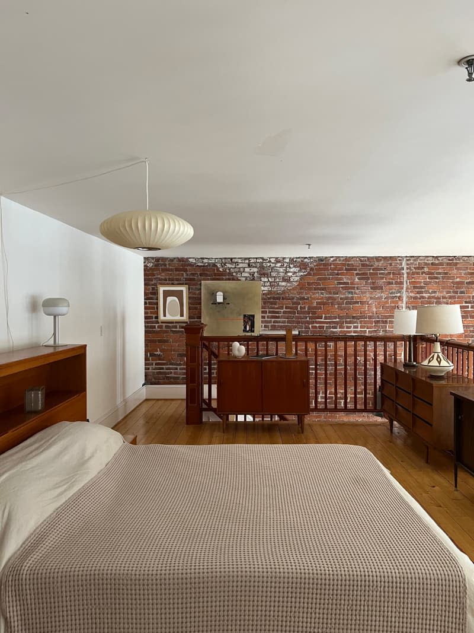
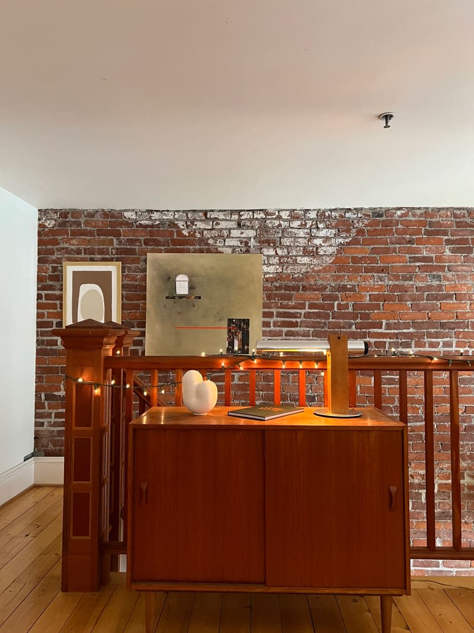
ABOUT THIS TOUR
HOME TYPE: Loft
LOCATION: Portland, Oregon
STYLE: Industrial, Mid-Century Modern
BEDROOMS: 1
SQUARE FEET: 1600
Photographer Marshall Steeves was born in Portland, Oregon, and for eight years has been an interior and architectural photographer all over the Pacific Northwest. And for the past five months, Marshall has been sharing this dream space (for photographers and lovers of historical spaces), with their cat, Lola.
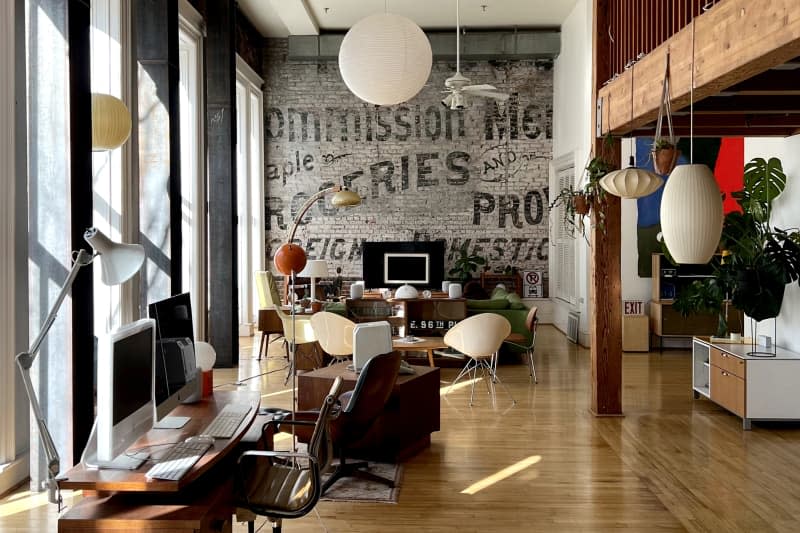
“It’s an 1880s bank building that was converted into a loft apartment in the late ’90s,” Marshall begins. “It’s my dream space; I have been collecting pieces that inspire me as a creative individual.”
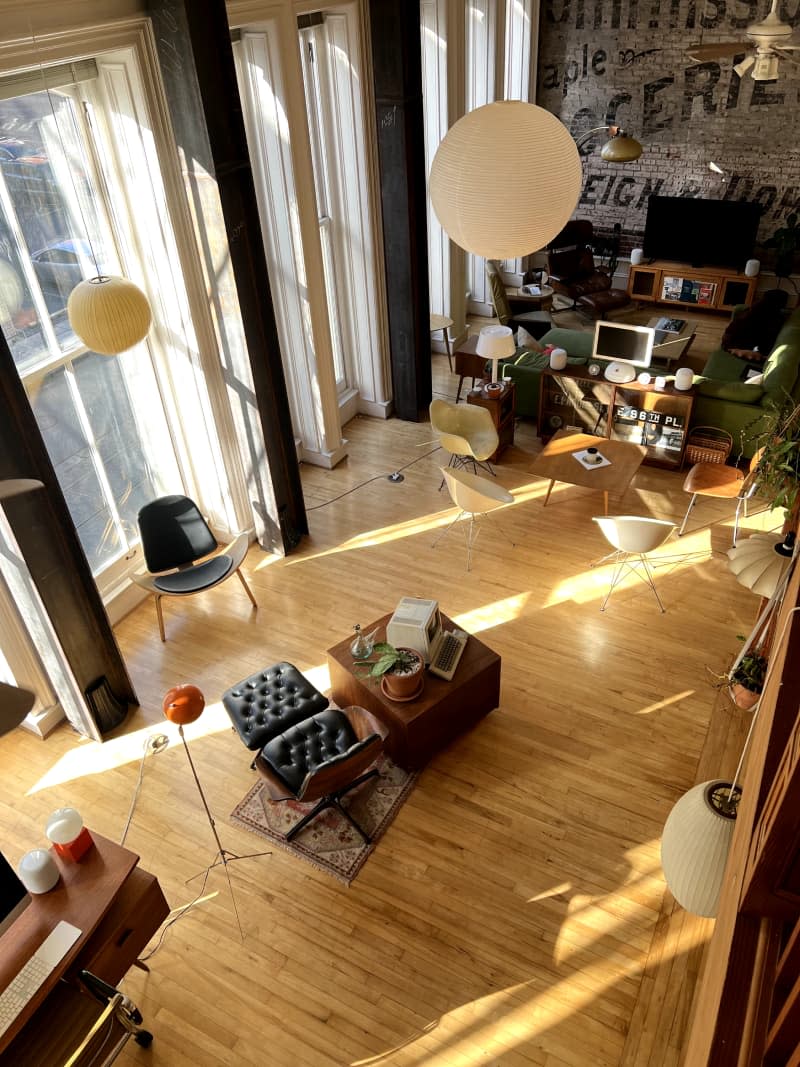
And what kind of items inspire Marshall? Lots and lots of secondhand treasures. “I have always had a deep love for vintage (especially mid-century modern) furniture that is true vintage. I don’t purchase new furniture or knockoffs,” Marshall admits.
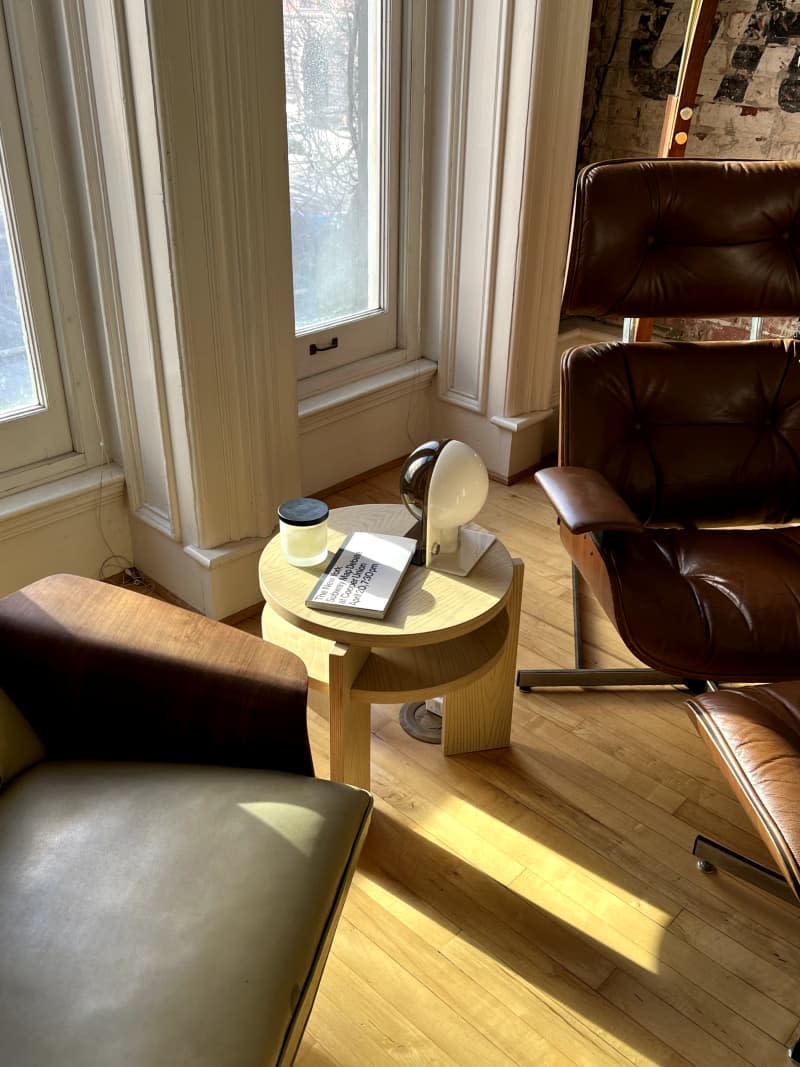
“I’ve invested so much in seeking out and finding original, stamped, vintage pieces from the ’50s, ’60s, and ’70s and am so proud to be living amongst them. In a way, my space is a museum,” they write.
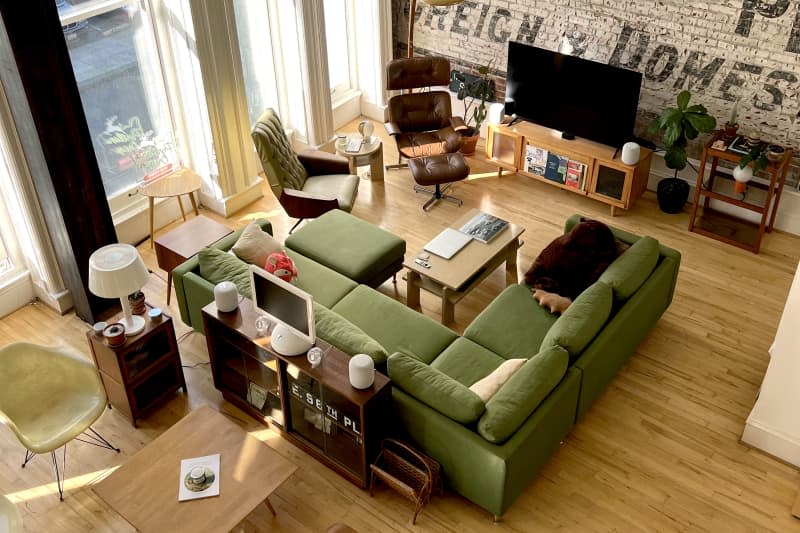
Marshall admits that because the rental apartment, which they pay $2450 a month in rent for, is a loft, there aren’t really “rooms” to choose from for a favorite spot. “However what I have designated as my ‘living room’ is where I spend my most time. It feels extremely comfortable, inspiring, and bright, and I work, relax, and create the most often in that space.”
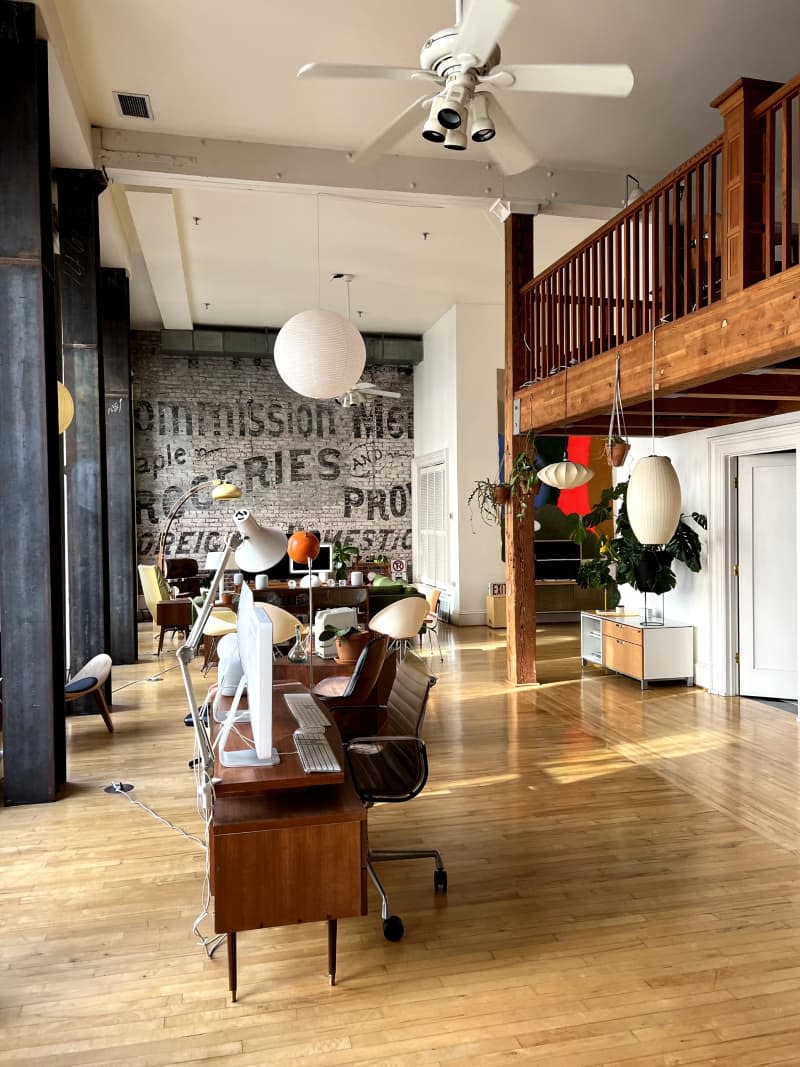
If you notice that there are a ton of light fixtures in Marshall’s space, it’s because they have a true passion for vintage lamps and lighting, and there are plenty of great examples around the home.
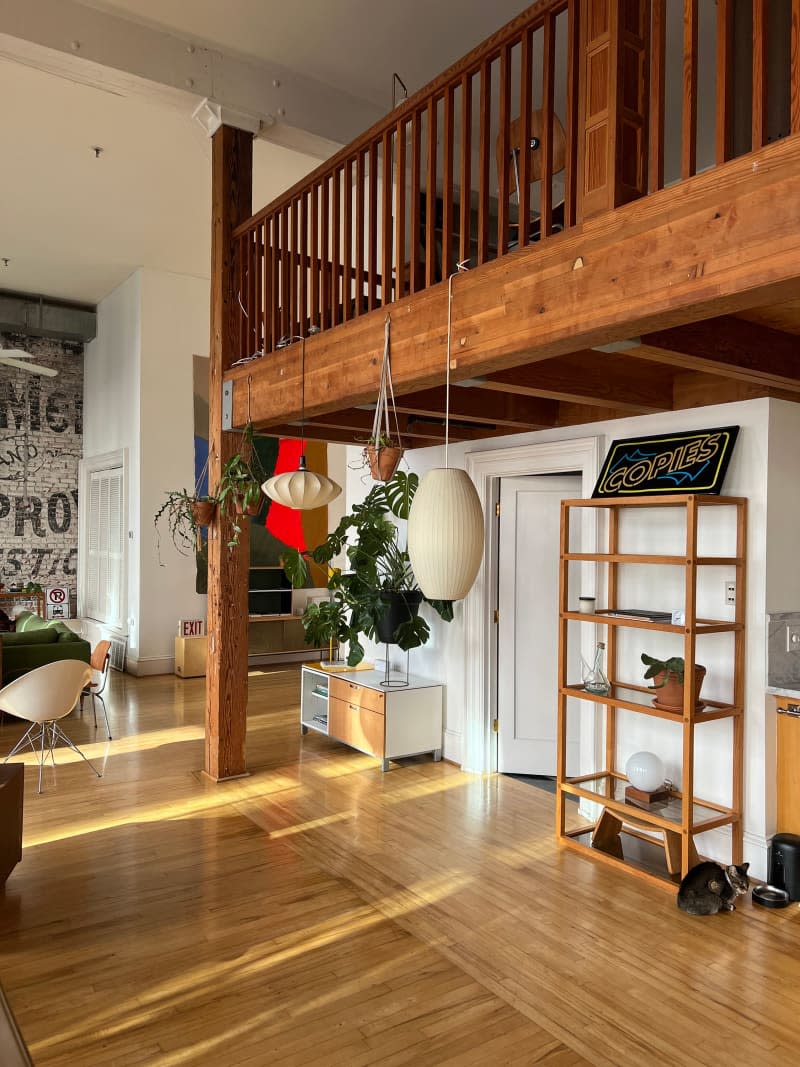
“[M]y current obsession is this Laurel lamp I found locally,” they write. And Marshall says that all of the “Nelson lamps that have been hung up were a piece of work. I also replaced the ugly lamp that was hanging in the kitchen.”
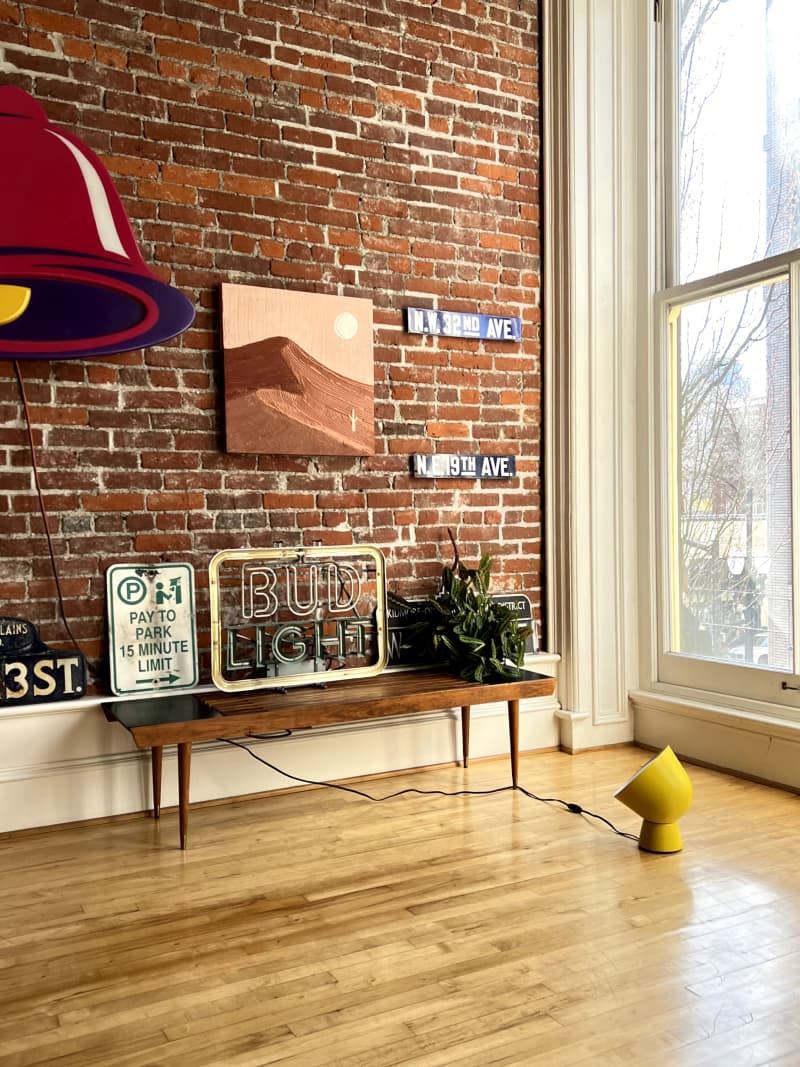
“Find your inspiration for an interior and buy everything that inspires you,” Marshall advises. “Find local items; don’t buy new or cheap out on knockoff furniture. It should be an investment and make you feel happy and joyful.”
Thanks, Marshall!
This tour’s responses and photos were edited for length/size and clarity.
Share your style: House Tour & House Call Submission Form

