18 Attic Room Ideas That'll Make the Most of This Bonus Space
From home offices to sweeping bedroom suites, the sky's the limit when it comes to attic room ideas.
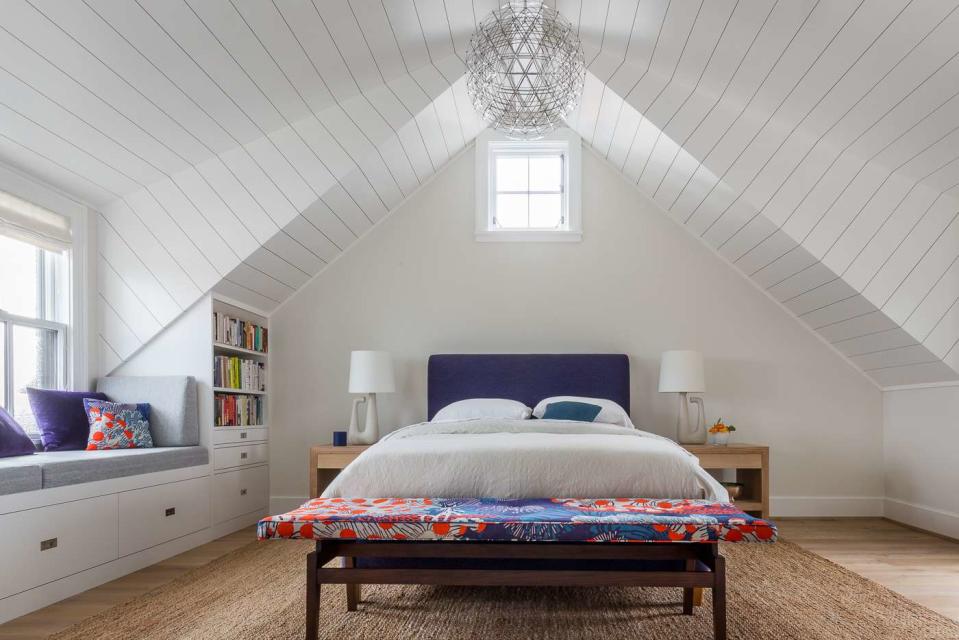
David Duncan Livingston
Attics often turn into dusty, "out of sight, out of mind" areas of a home—a destination for piles of boxes filled with who-knows-what and furniture or décor that you can’t quite part with. If you’re reading this, and you have an accessible attic with a decent clip of square footage and standing room, then consider this your sign to reclaim the space.
Ripe with potential, you can convert your attic into everything from a kid's playroom to a secret library to a home office and beyond. Let these attic room ideas lend some inspiration as you take on this exciting transformation project.
Related: 9 Home Renovations That Are Always Worth the Expense, According to Interior Designers
Tucked Away Home Office
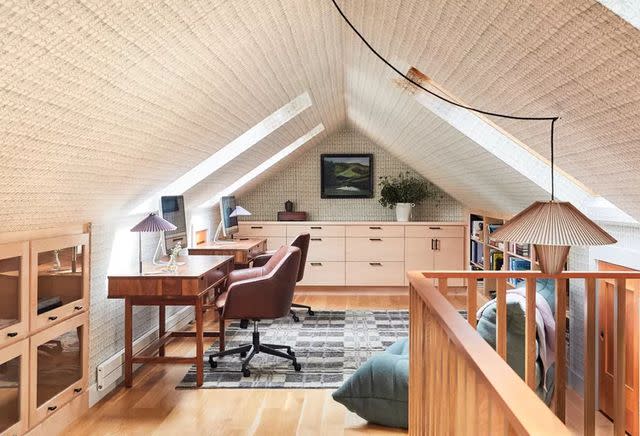
Wing Ho
A dedicated home office or working space is an excellent way to breathe new life and purpose into an attic. In this Minnesota home owned by Alexandra Gray Bennett and her husband, the upper area of the home was completely transformed into a dreamy, neutral-toned office. Three large skylights allow for ample sunshine to stream through.
Bright Bathroom With Clawfoot Tub
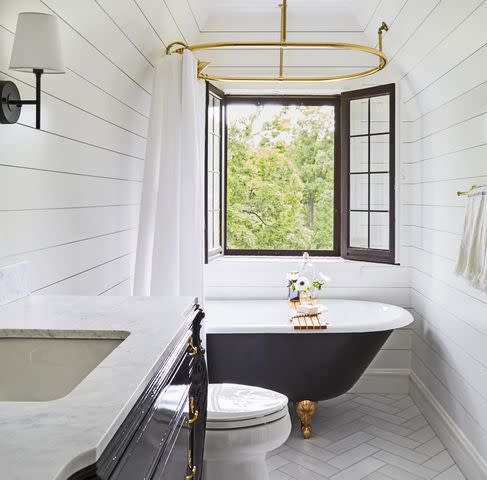
Michael Kaskel Photography, TKS Design Group
You can almost feel the soft breeze dancing through this gorgeous attic bathroom dreamed up by Susan Klimala, owner and principal designer of TKS Design Group. A classic black and white color palette feels crisp and timeless, and a dazzling claw foot tub nestled under an oversize window makes for pure at-home luxury.
Related: 11 Mistakes to Avoid During Your Bathroom Renovation, According to Interior Designers
Small Attic Sitting Room
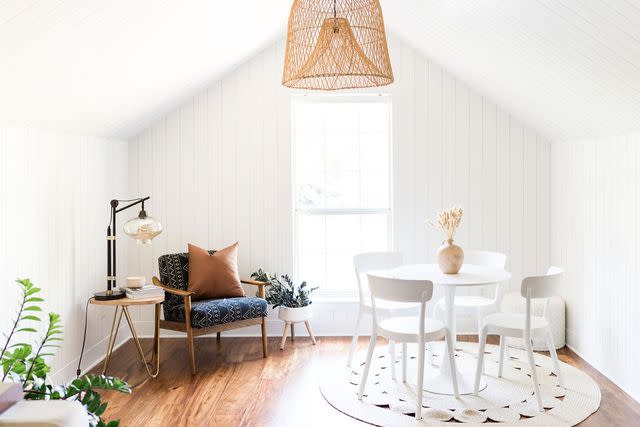
Madeline Harper Photography, ATX Interior Design
An attic makes for the perfect opportunity to increase your living space. Here, ATX Interior Design created a multi-use lounge with a small reading nook and table. An extra tall window chases any shadows away.
Playroom and Study Area
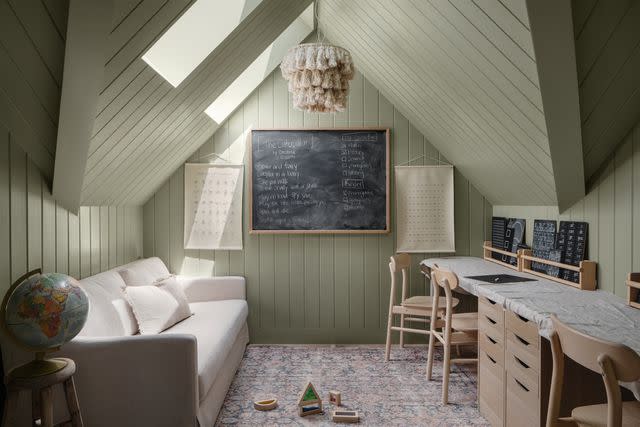
Photography by Chase Daniel, Cedar & Oak
Put an academic spin on your attic by transforming it into a destination for your kids to study and play. This beautiful design by Cedar & Oak Homes marries soft and earthy hues with oak furniture and classroom necessities, like a chalkboard, long desk, and vintage spinning globe.
Related: 12 Home Office Ideas That Are Functional and Beautiful
Cozy Attic Library
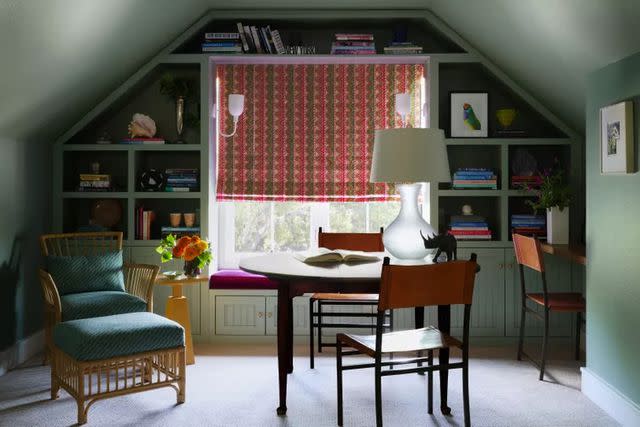
Lindsay Brown
That home library you've always longed for isn't out of reach, especially if you've got an unused portion of your attic that's ripe for hours of reading. Interior designer Avery Cox made the most of this attic by installing floor-to-ceiling built-ins and a reading nook. A soothing sage hue sets the mood, while citrus-inspired pops of color lend whimsical cheer.
Related: Bookshelf Wealth Is the Ultimate Design Trend for Readers
Geometric Study
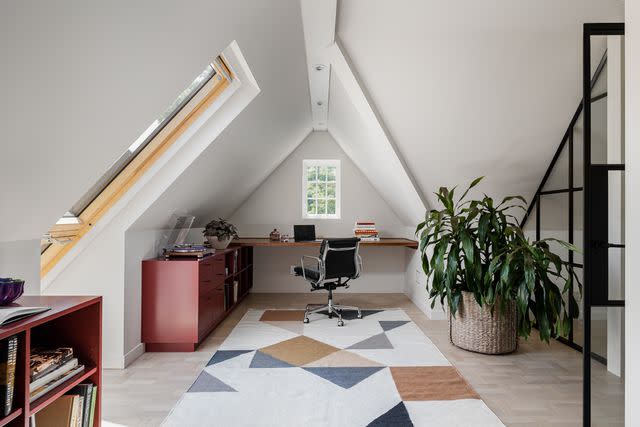
J.L. Jordan Photography, Bethany Adams Interiors -
Bethany Adams Interiors transformed this attic into a geometric-inspired study filled with a combination of elevated neutrals and muted colors. A large rug grounds the space, while large windows and indoor plants create a seamless through-line to the outdoors.
Child's Bedroom
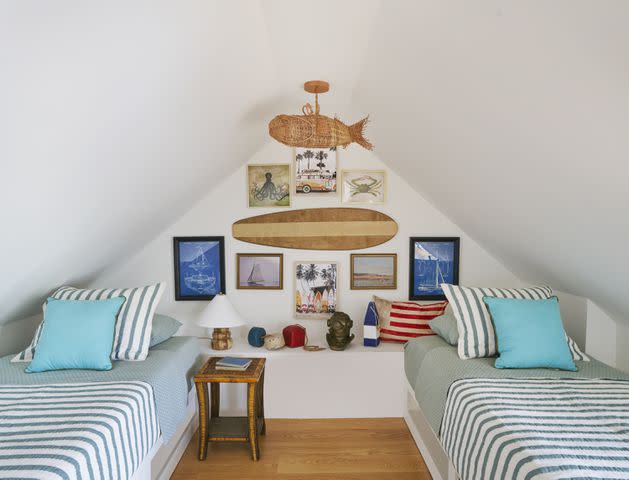
Studio Thanasis, Wills Design Associates
A small attic space with low, sloped ceilings might just be the perfect destination for your kids to lay their heads. Lauren Wills Grover of Wills Design Associates opted for a nautical theme, brought to life by striped blue and white bed linens, a funky fish light, and sea-inspired artwork.
Spacious Guest Bedroom
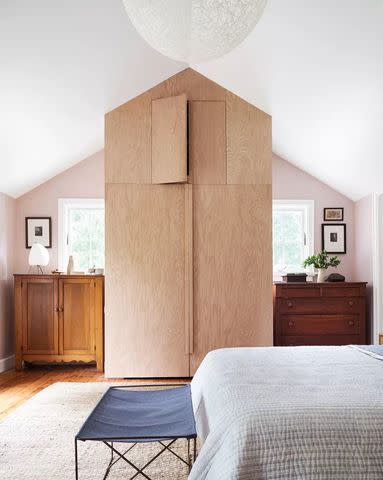
Bjorn Wallander
If your attic isn't quite large enough to make into a proper living space, but you still want to maximize its potential, then consider taking inspiration from homeowners Raina Kattelson and Robert Butscher. Their second-floor guest room felt tight with its short ceiling, so they extended the room up into the attic for a more open and airy feel.
Related: 14 Guest Room Ideas That'll Make Their Stay More Comfortable
Spa-Like Bathroom
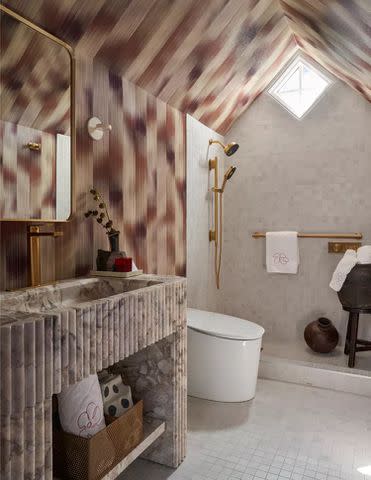
Nathan Schroder
Bring the spa home by turning your attic into a luxurious retreat. This Dallas home took inspiration from the '80s while keeping the aesthetic firmly footed in today's modern world. A striking fluted vanity serves as a wow-worthy focal point, while a brown-toned, textured wallpaper contrasts beautifully with a neutral tiled shower with gold hardware.
Related: 12 Renovation Ideas That Will Turn Your Bathroom Into a Spa
Bright Working Space
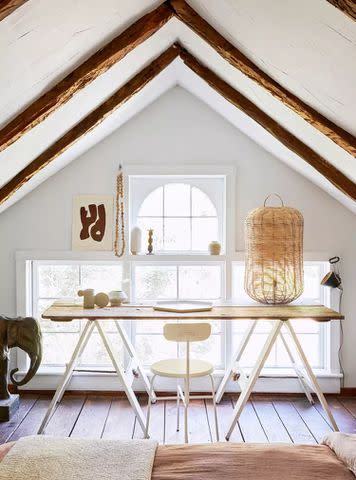
Dana Gallagher
Hilary Robertson and her husband took an 1800s schoolhouse and re-imagined every square inch in this bedroom-meets-office. Rugged wooden beams lend character and texture, while a unique window ushers in plenty of light.
Entire Living Suite
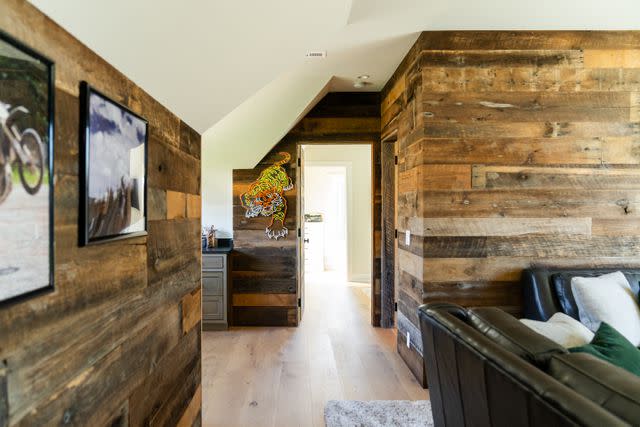
Will Pohlman, House of L
Those with a large attic may want to consider transforming the entire space into a secondary living suite. Interior designer Libby Palmieri of House of L renovated this attic for the owners' teenager. Along with a proper bedroom, it also features a living room, small kitchen, and bathroom.
Meditation and Yoga Room
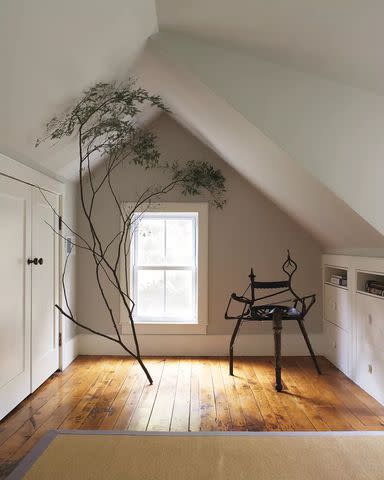
Paul Ochs
In this beautiful farmhouse, the upstairs attic was wholly reimagined into a dedicated space for quiet meditation and intentional yoga practice. The recessed drawers and new closets provide storage without feeling busy, and a new window allows for ample light to flow in.
Related: 8 Basement Renovation Ideas That'll Turn Yours Into a Destination
Secondary Living Space
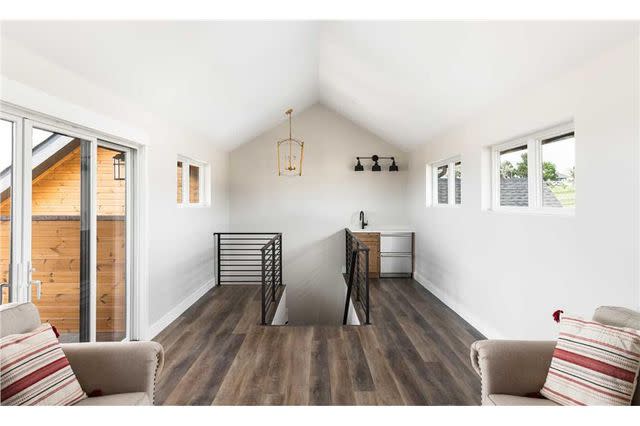
The Plan Collection
Mold your attic into an additional living space of your home, as was done in this project by The Plan Collection. Maybe it's a quiet getaway for great conversation or a place to chill and watch TV. This space even features a tiny wet bar that's perfect for coffee or spirits.
Simple Sleeping Loft
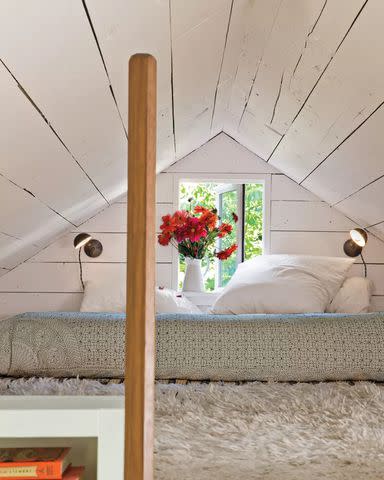
Yianni Doulis
Consider creating a small sleeping loft for petite attics that aren't big enough to convert into a walkable space. This tiny Portland cottage home leveraged the loft above the living room and kitchen and turned it into an inviting tent-like reprieve.
Bedroom With Winodw Seat
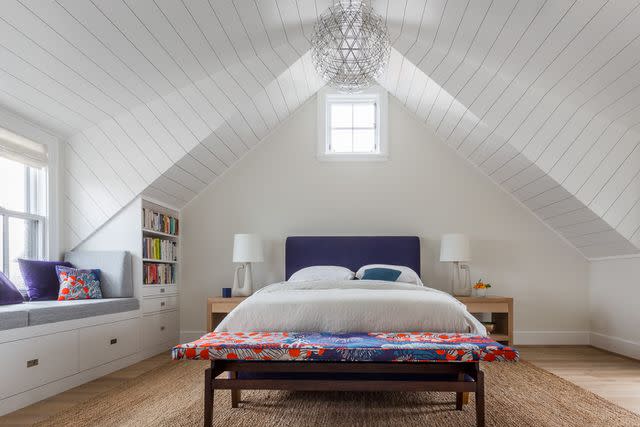
David Duncan Livingston, Coddington Design
The high sloped ceiling in this attic bedroom designed by Melanie Coddington of Coddington Design makes for a bright and inviting retreat. Splashes of color create playful pops against a mostly white scheme, while a built-in bookshelf and cozy reading nook outfitted with cushions tempt you to linger longer.
Related: 20 Small Bedroom Ideas With Big Impact
Small Study Nook
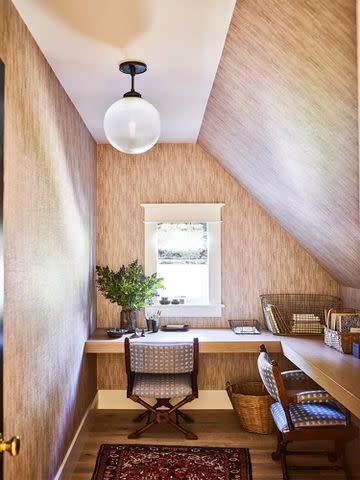
Christopher Churchill
If you're not quite sure how to utilize a small and awkward attic nook, draw your inspiration from this Cape Cod home owned by designer and photographer Jaimie Baird. A no-go zone was transformed into a petite nook perfect for tackling projects and homework. Floor-to-ceiling wallpaper helps this enclave feel intentional, and a made-to-size desk maximizes the space.
Child's Study Station
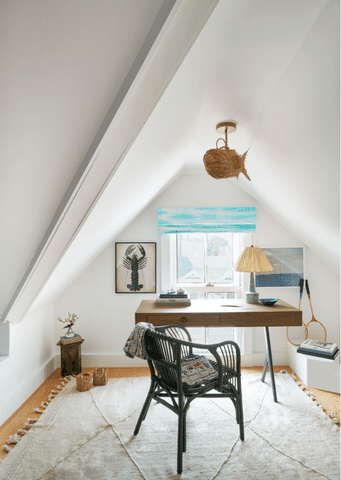
Studio Thanasis, Wills Design Associates
Consider an unused attic the perfect opportunity to provide your children with a space for them to tackle homework, read, or craft. Here, Grover kept things simple with white walls, a minimalist desk, and artwork. A fun light fixture and bright blue window shade add the perfect amount of zing.
Balcony Off the Attic
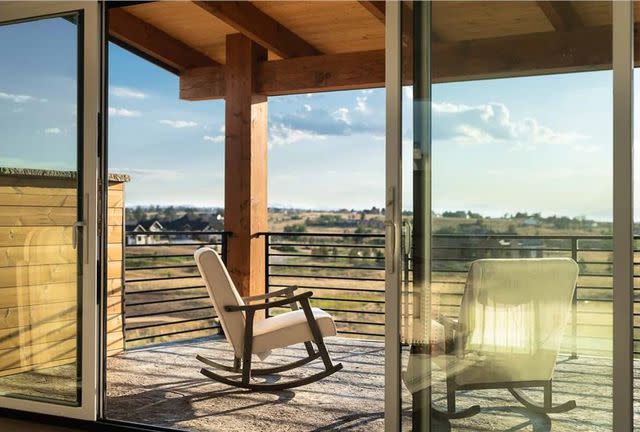
The Plan Collection
If the layout and budget allows, you can get even more out of your bonus room by building an open-air balcony off the attic. Here, The Plan Collection opted for industrial metal railings, a rustic wooden overhang, and simple rocking chairs on an outdoor rug.
Read the original article on Martha Stewart.

