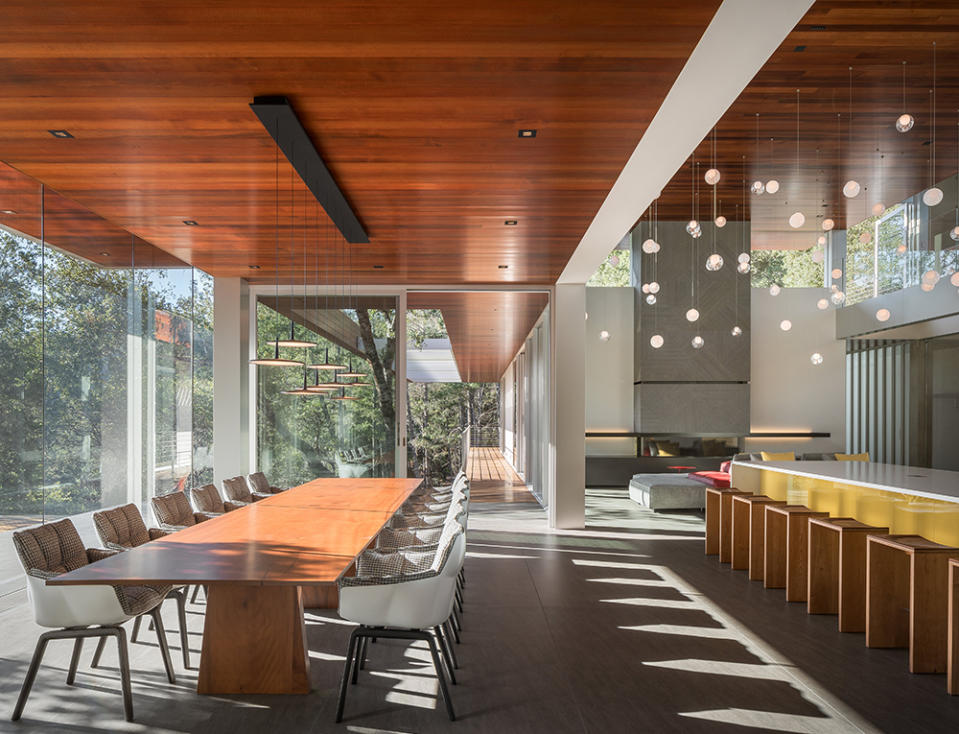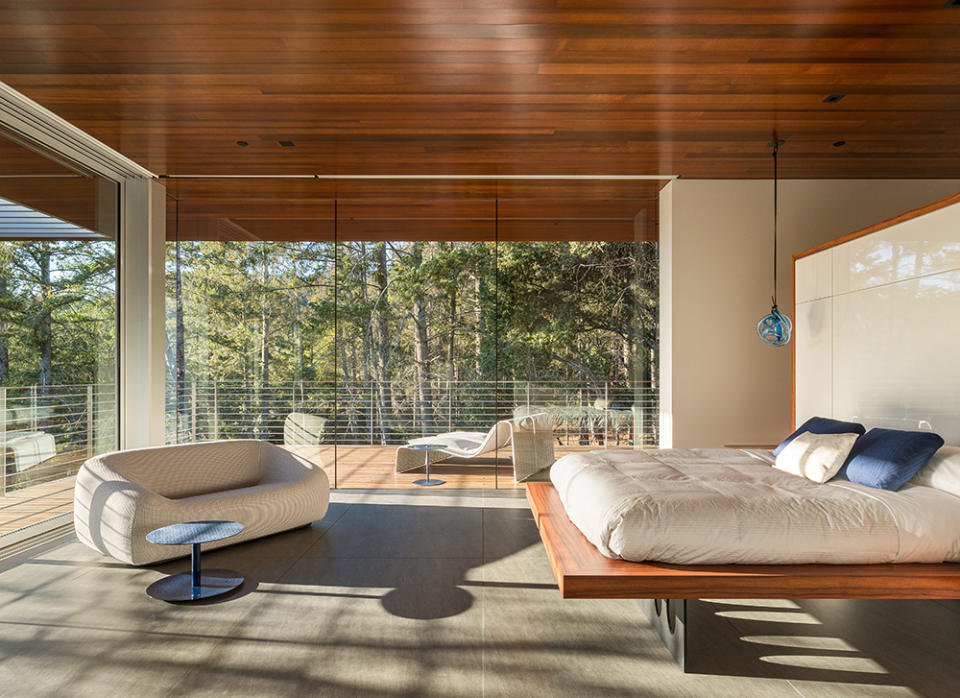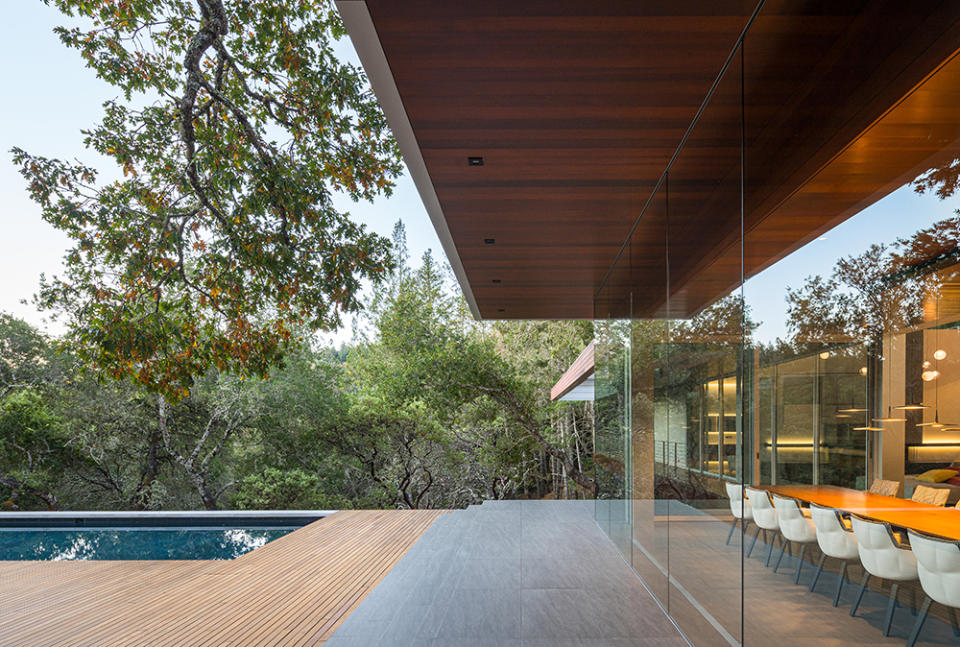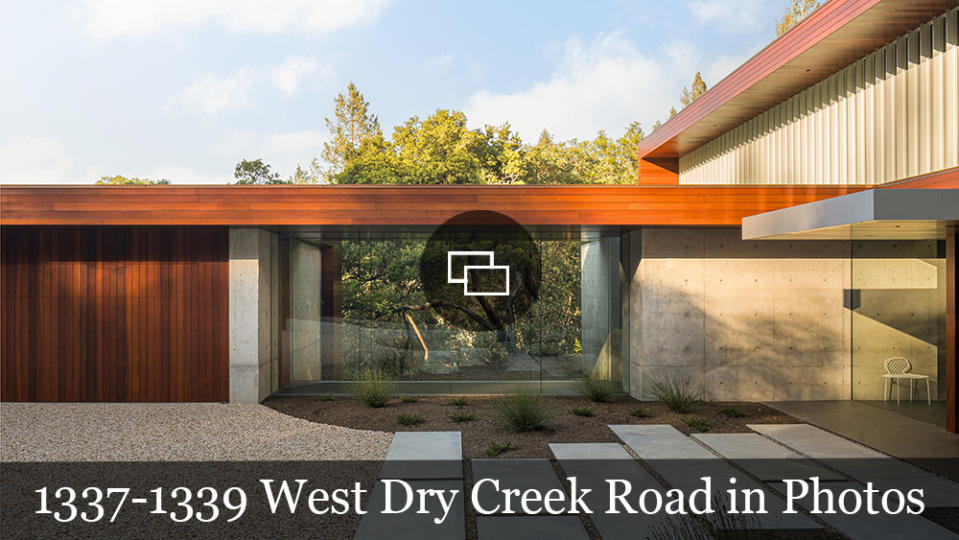This $19 Million NorCal Wine Country Home Lives in Easy Harmony With Its Natural Surroundings

When a couple passionate about architecture and the natural environment moved from Montana to the scenic, charming town of Healdsburg, nestled along the Russian River in Northern California’s wine country, they hooked up with the Bay Area’s Swatt Miers Architects to build a modernist-inspired home that’s in total harmony with its unspoiled surroundings.
The recently completed residence, dubbed Whispering Stones and hidden away on a mostly wooded 38-acre parcel that ensures total seclusion, is newly on the market with an asking price of $18.9 million. The property is being offered turnkey with all its furnishings. The listing is held by The WynneMorgensen Group of Sotheby’s International Realty—San Francisco Brokerage.
More from Robb Report
Wealthy Homebuyers Are Driving Up Prices in This Under-the-Radar Ski Town in New Hampshire
This Sky-High Residence at the Estates at Acqualina Near Miami Can Be Yours For $40 Million
Dodgers Star Mookie Betts Scores a $15 Million Estate in the L.A. Hills

Known for their precision geometries, bold lines, and vast planes of glass that make flat roofs appear to float above airy living spaces, Swatt Miers designed a striking and spacious three-story residence, along with a complementary one-bed/one-bath residence for guests or caretakers. Between the two homes are a total of four bedrooms and five bathrooms, plus a couple of powder rooms, in nearly 9,400 square feet of dazzling living spaces.
Following the topology of a sun-kissed knoll, the main home’s three-level design is anchored by a cast-in-place concrete stair tower. Floor-to-ceiling walls of glass erase barriers between indoor and outdoor spaces, while daring cantilevers create shaded terraces below, and cutouts in deep roof overhangs allow trees to grow through them.

Beyond the pivoting wooden front door that’s floating in a curtain wall of glass, a perforated screen separates the foyer from the double-height great room, where dozens of delicate, lighted glass orbs hang from the wood-clad ceiling.
A gas fireplace dominates the living room, a lowered ceiling in the dining area creates a sense of intimacy, and the vibrant yellow of the kitchen cabinets matches the tiles that line the walls of a powder room. Near the kitchen, a den opens to a patio tucked under one of the home’s cantilevers, where a linear fire feature is set against a backdrop of fluttering leaves and twisted branches.

The upper level has an equally seamless flow between indoor and outdoor spaces. A glass bridge spans the great room and leads to a top-floor terrace that’s perfect for stargazing, while each of the bedrooms is ample and ensuite, with floor-to-ceiling glass that slides open to a private deck.
Outside the great room, the heated pool and surrounding decking sit perpendicular to the house, with eastern views across Dry Creek Valley. The dense woodlands ensure complete privacy just ten minutes outside of downtown Healdsburg.
Click here for more photos of 1337-1339 West Dry Creek Road.
Best of Robb Report
Sign up for Robb Report's Newsletter. For the latest news, follow us on Facebook, Twitter, and Instagram.


