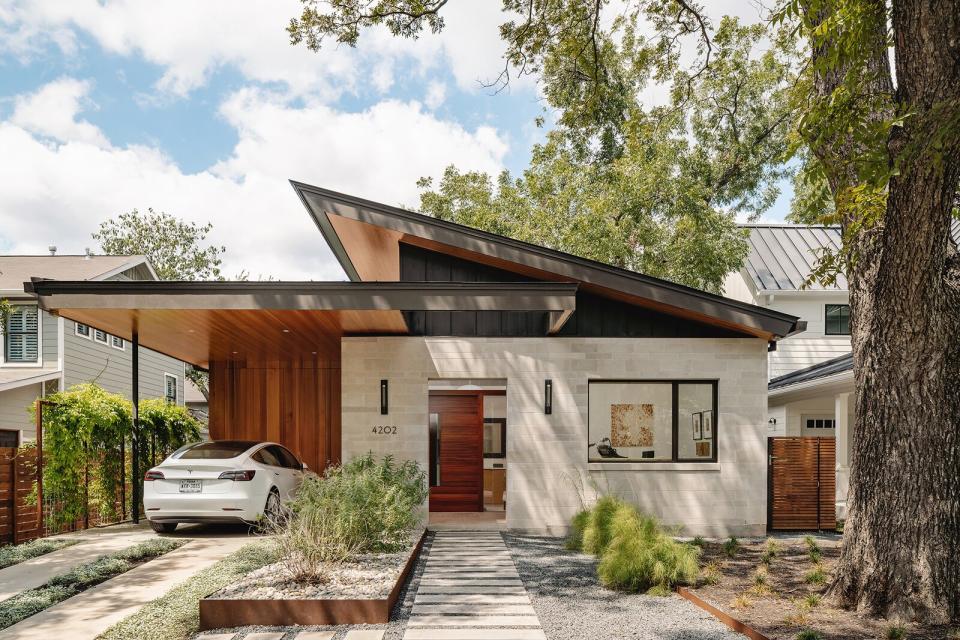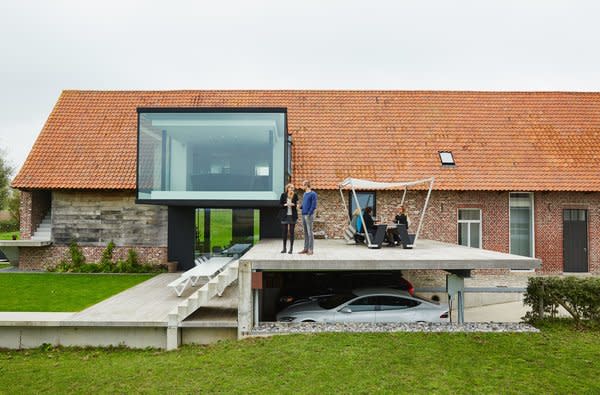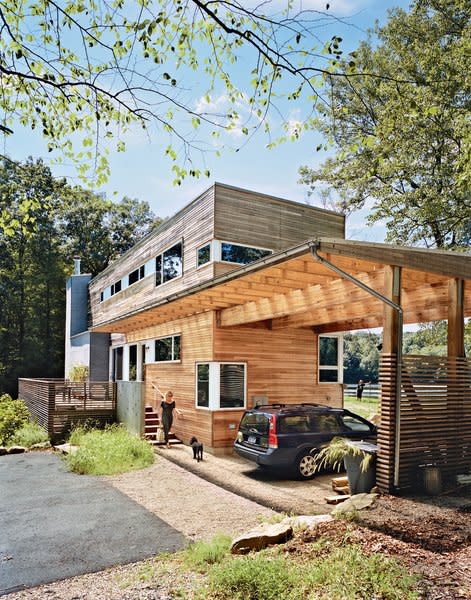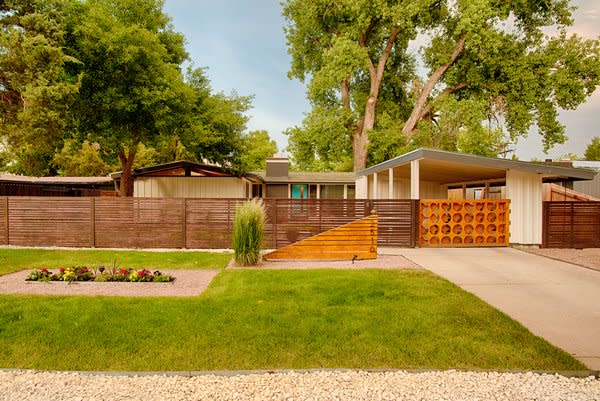15 Modern Carport Ideas
If you’re thinking about renovating a dated carport or constructing a new one, these modern designs are sure to inspire you.

Carports are shelters for cars and other vehicles. They can be attached to houses or freestanding structures, providing protection from the elements, easy access, and ventilation. Carports were very popular in the 1950s and 1960s with the rise of suburban living, and many homes still have them today. Modern carport designs often feature sleek lines, contemporary materials, and stylish finishes to enhance their overall aesthetic appeal. If you’re looking to update your carport or add one to your home, check out these driveways first for inspiration.
1. Dual-purpose
This 1850s farmhouse was renovated in 2006 by designer and owner Dirk Wynants, who strived to preserve as much of the original structure as possible while adding modern amenities. The home features a concrete carport built into the lower level of the home. The vehicles are safely stored at the basement level, while the top of the carport provides a patio area for the home. With its seamless integration into the home, it showcases how a carport can be both practical and attractive.
2. Modular
Modular homes have come a long way, and this New Jersey home proves that an open prefab structure can be stylish. The owner wanted a modern lake home without the fuss of a custom build. She consulted Resolution: 4 Architecture, who granted her request for an open prefabricated structure with custom touches. The open floor plan with large windows offers plenty of lake views, and an integrated carport seamlessly integrates with the prefab home’s design.
3. California Ranch
This prefab home got a facelift when real estate broker Adrian Kinney and his partner purchased it in 2013. It was originally one of 170 prefabs manufactured by Cliff May Homes in 1955. Updates include full-height glass windows, new wood paneling, and refinished original oak floors. Along with the updates, the original post-and-beam carport was updated with a lockable storage shed and a uniquely designed, remote-controlled gate.
See the full story on Dwell.com: 15 Modern Carport Ideas




