This $14 Million Modern Manse Was Built Into the Bel-Air Hills for Seamless Indoor-Outdoor Living

Architect Zoltan Pali, cofounder of Los Angeles–based firm SPF:a, is known for his innovative and contemporary projects throughout the City of Angels, drawing on its history of midcentury modern architecture.
One of Pali’s recently completed projects is a contemporary residence in the city’s tony Bel-Air neighborhood, listed for $14 million. The distinct, monolithic-like facade is built into the hillside landscape of Stradella Road with a paned, curved exterior. The 7,180-square-foot residence sits on over an acre of land and has striking views of the city, ocean and mountains. Like all of the architect’s projects, no expense was spared in sourcing the finest materials from around the world.
More from Robb Report
Buoyed by a Strong Dollar, NYC's Luxury Housing Market Surpasses London's
Designer Sue Wong's $10.5 Million Mansion Is Like a Moroccan Palace in the Heart of LA
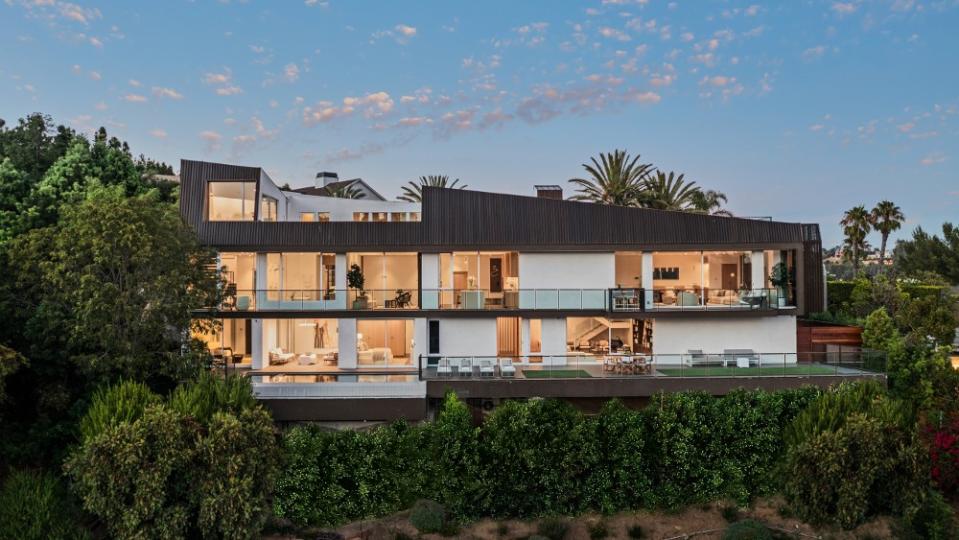
This residence offers up plenty of free-flowing, open-plan spaces—lined with floor-to-ceiling windows for plenty of natural light—that seamlessly integrate the indoor and outdoor areas, from the gourmet eat-in chef’s kitchen to the living room that opens directly onto the terrace. And that wraparound terrace can be accessed from nearly every room and includes many places to lounge and enjoy the Southern California weather.
Of the home’s many prominent features, the primary bedroom is surely the stand-out, with its private terrace, a secluded living area, a massive walk-in closet and a spa-like bathroom that includes a freestanding tub and large windows. The property’s overall design is dominated by clean lines, natural materials and neutral hues, allowing the vibrant nature to take center stage.
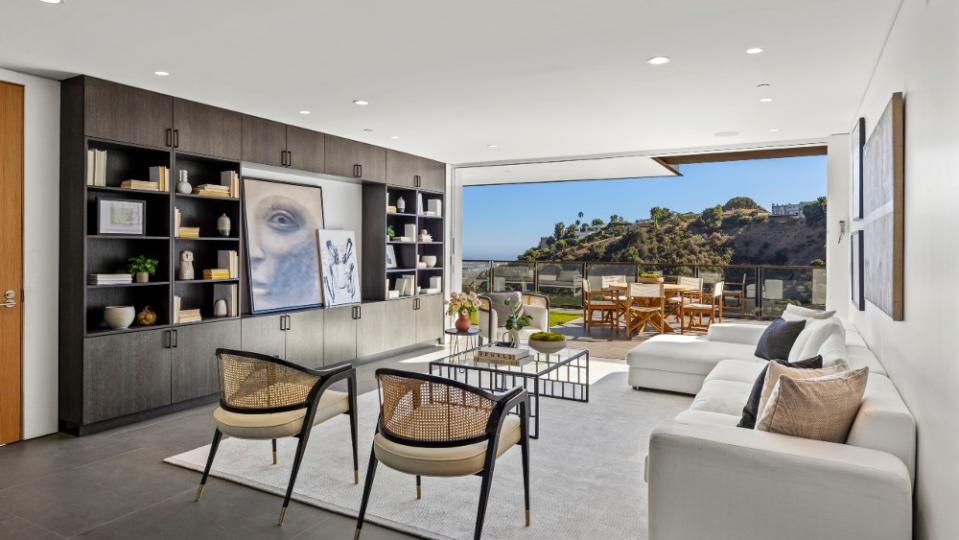
Like most homes in Los Angeles, the magic awaits outside. There are several patios, deck spaces and an epic rooftop deck for even more spectacular views of the city and mountains, perfect for early morning sunrise yoga or sunset dinner and drinks. The volume of spaces is great for those who love to entertain. Other amenities include alfresco dining, an infinity-edge pool, a spa, loungers and a grassy nook for lawn games and more. There’s also a covered patio for inclement weather.
The home is co-listed by Aaron Kirman of AKG at Christie’s International Realty and Angelo Fierro at Compass.
Check out more photos of the property below:
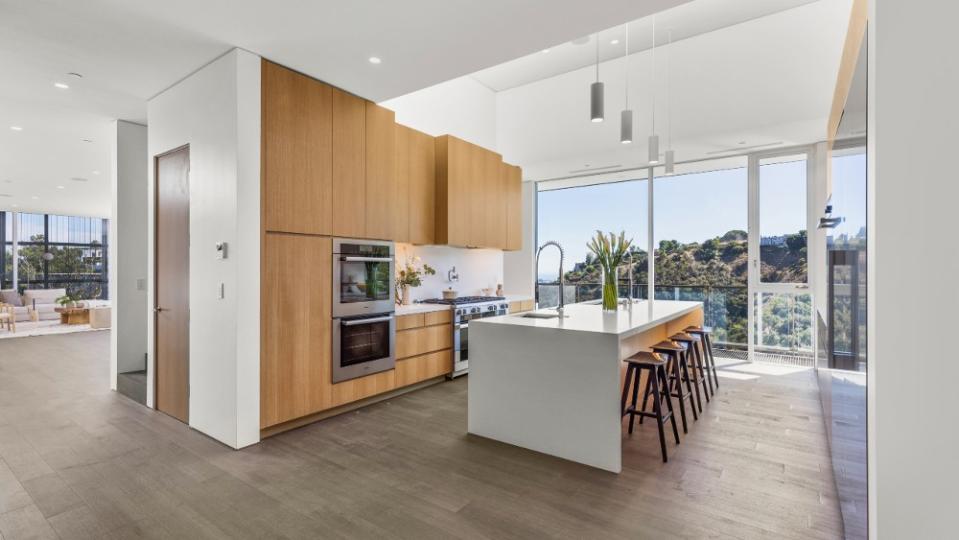
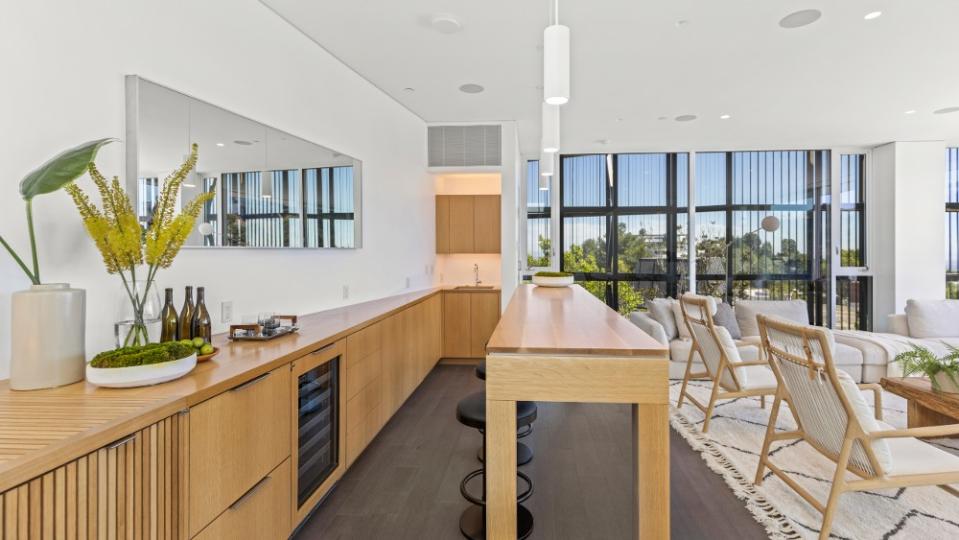
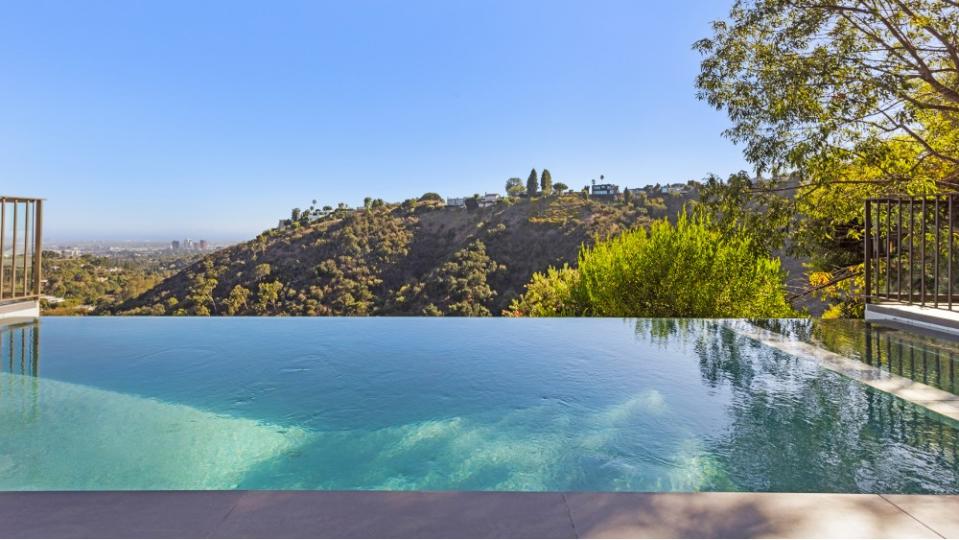

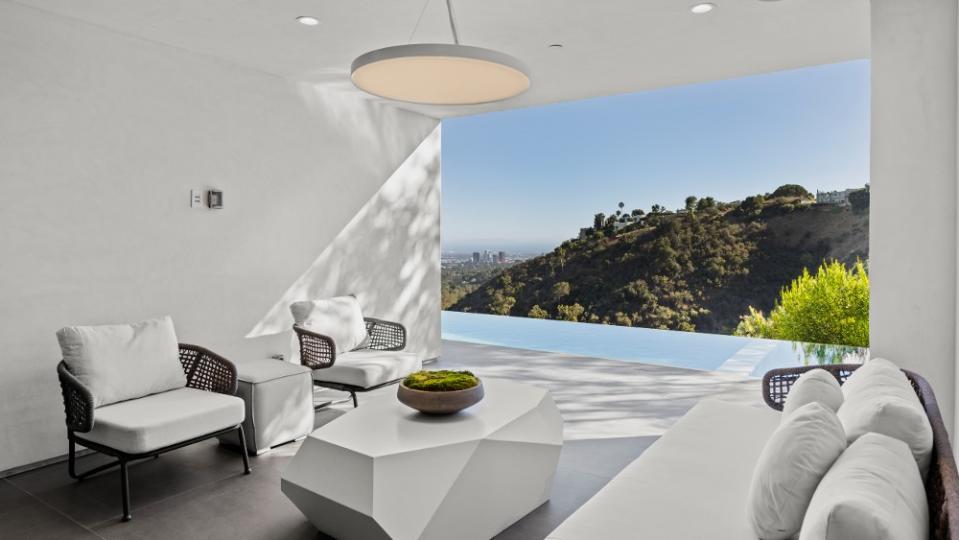
Best of Robb Report
Sign up for Robb Report's Newsletter. For the latest news, follow us on Facebook, Twitter, and Instagram.

