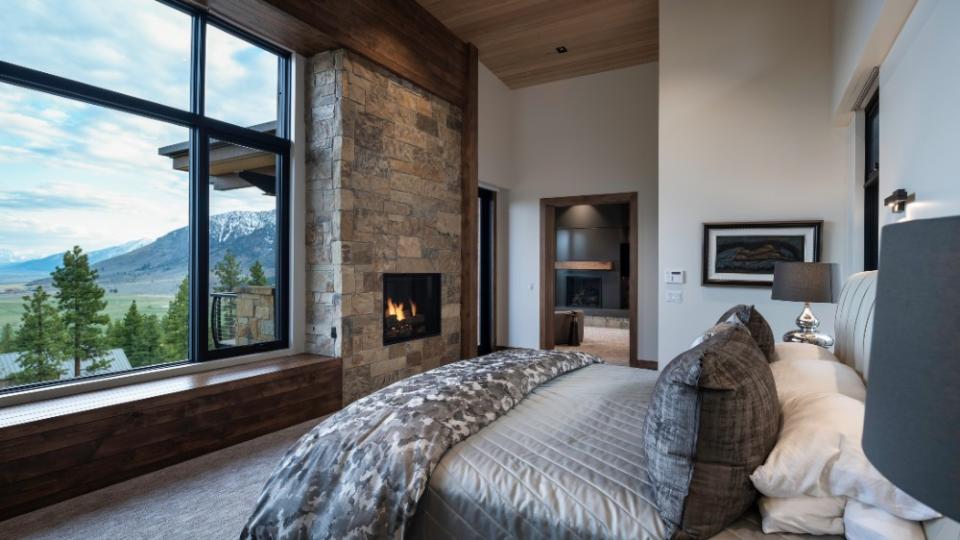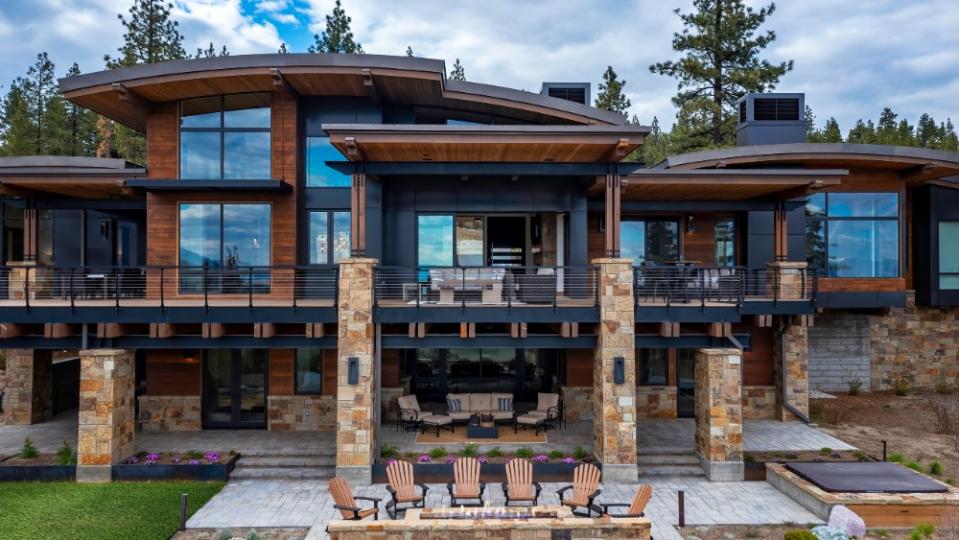This $13 Million Mansion-Sized Cabin in Nevada Is the Ultimate Lake Tahoe Escape

Buyers in Carson City, Nevada have all the benefits of the Tahoe, California lifestyle but without the California taxes.
Especially since the pandemic, the Tahoe market has boomed thanks to Lake Tahoe’s unique location on the California and Nevada borders. Many ultra-high-net-worth individuals take advantage of this location by residing in Nevada—in areas like Carson City or even Reno—to reap the tax benefits like no income, social security, estate taxes and low property taxes. Clear Creek Tahoe, a mountain and golf community, is just one example of this. While many homes are in the process of being built, this four-bedroom, $12.95 million home at 273 Swifts Station Drive is by far the community’s most luxurious offering. It’s the only move-in ready home in the community.
More from Robb Report
This Massive $25 Million Condo Is Housed Inside One of Celebrities' Favorite NYC Buildings
London's Luxury Shops Take a Hit as US Tourists Flock to Paris and Milan for Tax-Free Shopping
Inside the Ultra-Luxe New Penthouses at London's Landmark Skyscraper One Park Drive

Not only is this mountain-inspired home the largest and most expensive in Clear Creek, but it’s currently the most expensive home for sale in all of Carson City. The home is situated on a 1.8-acre parcel of land and spans 6,724 square feet with four bedrooms, four bathrooms, a three-car garage and 270-degree views of Nevada’s expansive Carson Valley and all the way to Mammoth, California. It’s not your typical mountainside cabin; instead, it offers a sculptural aesthetic. Architect Keith Kelly of Kelly & Stone Architects worked alongside Mark Neave of NSM Construction to create a home inspired by the rise and fall of mountains through sweeping curvilinear metal roof forms. Materials include cedar sliding, basalt stone masonry, limestone flooring and walls of glass.
“The carefully detailed roof facade, which combines curved forms with flat roof segments, is highly visible as vehicles approach the driveway from the road that climbs the development,” says Georgia Chase, Clear Creek Tahoe’s director of sales. “Exterior building materials include clear cedar, an aluminum composite panel siding system, and bonderized steel with a natural zinc patina finish.”

There are many features that set this home apart, like a floating bridge near the main entry that is suspended over a custom water feature that flows through a native granite boulder. There’s also an HD golf simulator, bar, media room, hot tub and gas firepit. There are also several outdoor areas on every level.
“To take advantage of the mild climate, the dwelling incorporates outdoor living spaces that include a pass-through bar into the kitchen and a window wall off the great room,” she says. “The home is grand in all aspects with towering walls of glass and soaring ceilings. That being said, when you enter the home, you immediately feel warm and welcome. The color palette of the home reflects the natural surroundings. The architect and builder did a wonderful job of nestling the home into the surroundings to where it feels as natural as possible, and the interior of the home was thoughtfully designed by Lindsay Carlile Designs out of Lubbock, Texas.”

Clear Creek Tahoe is under an hour away from Lake Tahoe’s best skiing and nearby Lake Tahoe for summer activities. The development also owns a cabin on the shores of Lake Tahoe called Twin Pines Lake and Ski house, where guests can use a private boat and enjoy rustic cabin life. On the development, there’s also a Coore & Crenshaw-designed golf course, restaurant and other activity offerings on the property.
Check out more photos of the property below:




Best of Robb Report
Sign up for Robb Report's Newsletter. For the latest news, follow us on Facebook, Twitter, and Instagram.

