13 Basement Remodel Ideas That Make the Most of Extra Square Footage
A home gym, an office space, a hangout zone—the options are endless.
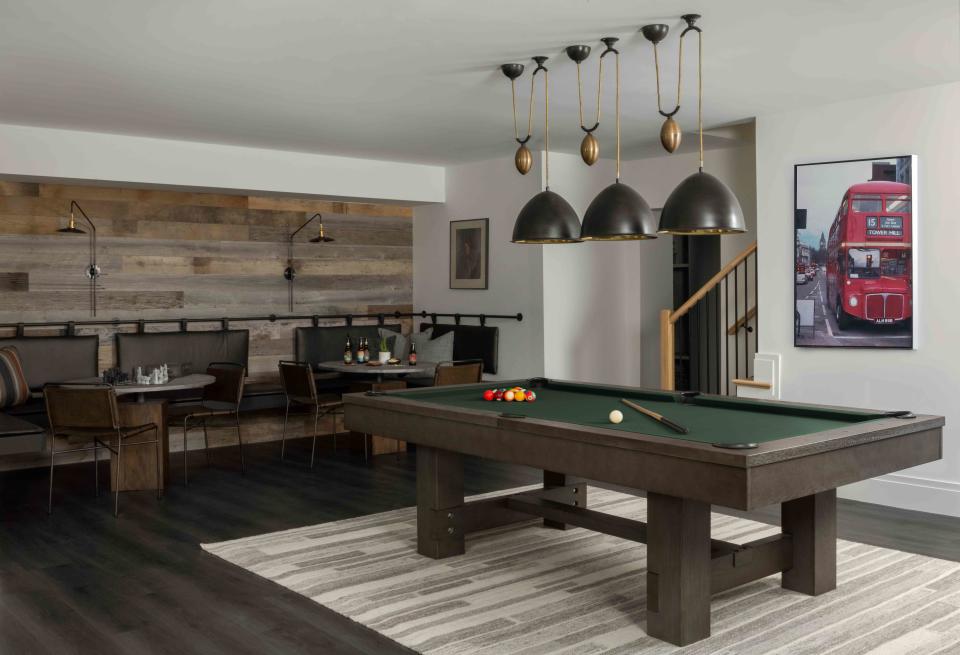
Robert Radifera Photography
Gone are the days where basements were dark, dingy holes dedicated only to storing out-of-season holiday decor and functional-yet-unsightly household necessities (no one wants their water heater out in the open, right?). For modern homeowners, their subterranean square footage holds near endless possibilities, allowing them to make their homes more functional, more fun, and more unique.
That being said, starting from scratch with a basement renovation can be a daunting task—there’s so much that can be done with the shell of the space, so where does one start with designing? Lucky for you, we did the legwork of culling inspiration for you, rounding up 13 creative, designer-approved basement remodel ideas to fuel your own renovation—or at least your Pinterest board for the time being.
Related: 7 Renovation Dos and Don'ts—From the Pros Behind the Real Simple Home
Sneak in Storage
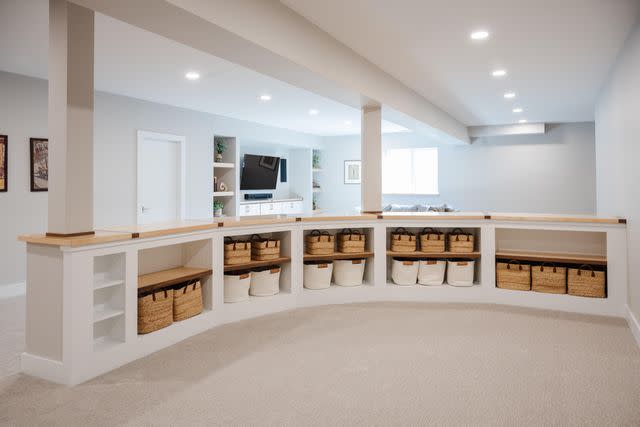
Just because you’re on a quest to make your basement more aesthetically pleasing doesn’t mean all the stuff you typically store down there will magically disappear. When planning out your basement remodel, make sure you incorporate plenty of opportunities for organization. In this project by Bearded Builders, a pony wall divides out the space while also adding hidden storage in the form of shelves and stylish baskets.
Mimic Your Favorite Hangout
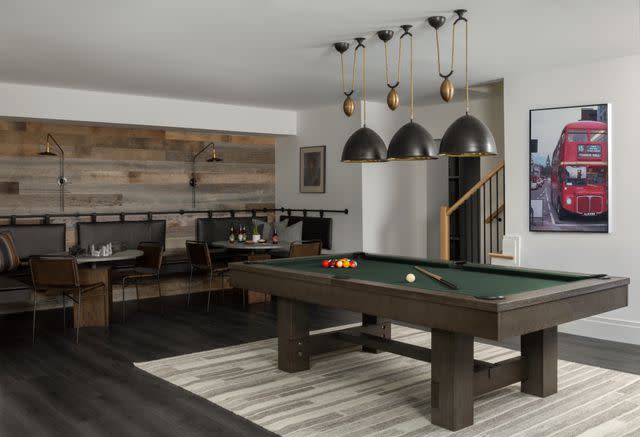
Robert Radifera Photography for Ella Scott Design, Styling by Stylish Productions
When deciding on a vibe for your basement renovation, take cues from your favorite hangout spots for an at-home escape that you’ll never want to leave. Whether that means mimicking the look of your go-to pool hall—like in this space by Ella Scott Design—or incorporating several tables for Friday night poker games, turning your basement into a leisure destination ensures it will see plenty of use for years to come.
Keep Beverages Accessible
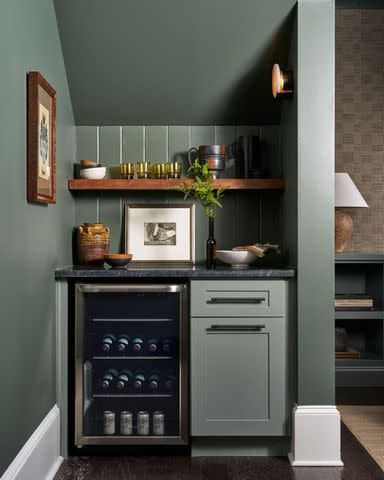
Ali Harper for Sherry Hart Designs, Styling by Ginny Branch
You don’t have to spring for a full-blown kitchen addition during your basement remodel, but adding a few creature comforts from your upstairs land will definitely be appreciated in the long run. In this basement makeover, designer Sherry Hart took an underutilized nook and put it to work as a beverage corner, with a mini fridge and enough counter space to mix up a cocktail on the fly.
Related: 10 Things That Make or Break Your Kitchen Remodel
Add Playful Personality
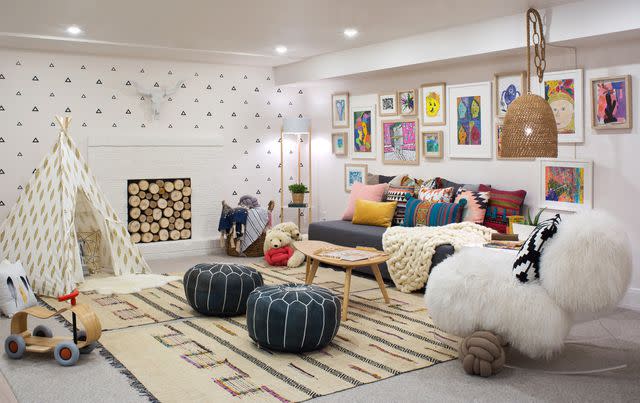
Alvarez Morris, Design by Studio LW
When renovating a basement, it can be easy to leave everything white, stark, and void of personality. To avoid a sterile environment, take a hint from this basement remodel from Alvarez Morris and Studio LW and add layers upon layers of playful accents, like colorful pillows, plush furniture, and a kid-centric gallery wall.
Work in Windows
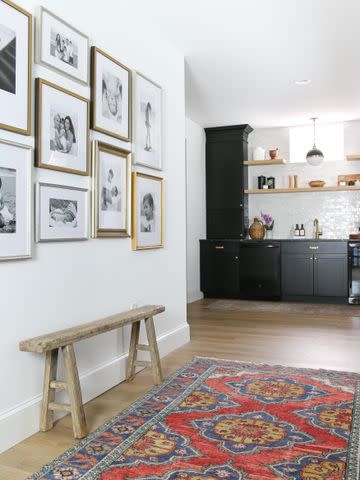
Light is king when remodeling or designing any space, but especially one as, well, underground as a basement. If you’re doing a large-scale renovation that entails ripping down (or putting up) walls, take advantage of your construction by adding windows to the outdoors anywhere you can. In the home of Stefana Silber, a stunning second kitchen gets a burst of natural light, thanks to a petite (and high-reaching) window that makes the space feel all the more welcoming.
Related: 7 Ways to Boost Natural Light—And Make Your Home Look Brighter
Make Room for Work
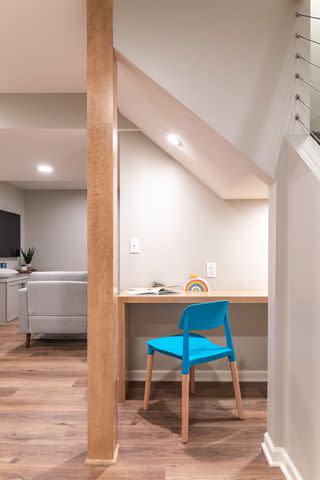
Basements are often huge spaces, so it’s beneficial to think of how you can parcel them out before you undergo a renovation. One element not to overlook? The need for a WFH zone! Whether you want a homework spot for the kiddos or a place to take Zoom calls in peace, adding a desk nook—like the useful design seen here by Bearded Builders—will make your bonus space stylish and functional.
Create a Room With a View
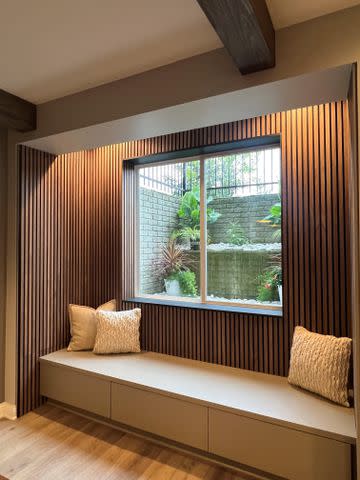
Below ground level, there aren’t a lot of picturesque views to be had—or so you might think. Instead of resigning your basement to a windowless existence, consider a creative way to work a bit of the outdoors into your space. Here, designer Dani Kohl created a modern, Japandi-style scene in a client’s basement remodel by placing a window right near a tiered outdoor garden that falls below ground level. The result? A calming scene that feels like a secret oasis all your own.
Related: Gardening Ideas to Make a Small Space Feel Like an Oasis
Get Creative With Your “Rooms”
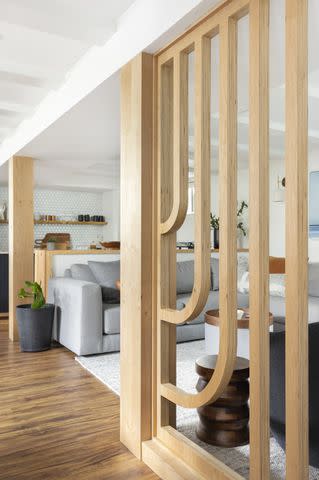
Finishing a beautifully expansive basement can feel a bit anticlimactic when you then have to section it off with a series of walls, effectively closing it all up again. To maintain an open floor plan, consider skipping solid walls in lieu of other room dividers, which can help foster a light and airy atmosphere. Here, designer Annie Wise of Wise Design turned to a custom slatted wall—featuring groovy, ‘70s-style curves—to section off the lounge area in this basement remodel while keeping open sight lines in the space.
Embrace the Dark Side
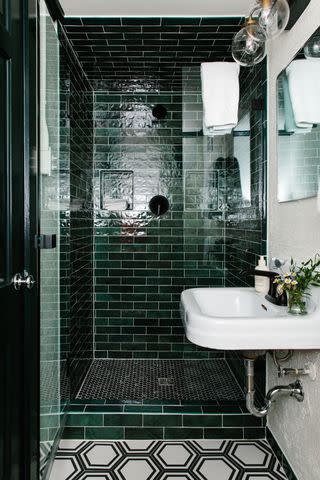
Low light? No problem! Lean into the cozy vibes inherent to most basement environments by choosing a color palette and finishes that play into the moody atmosphere. Here, designer Lauren Hood of Progeny Interiors complemented her client's basement bathroom makeover with deep emerald tile and matching trim work for a space that’s dramatic in all the right ways.
Choose Strategic Materials
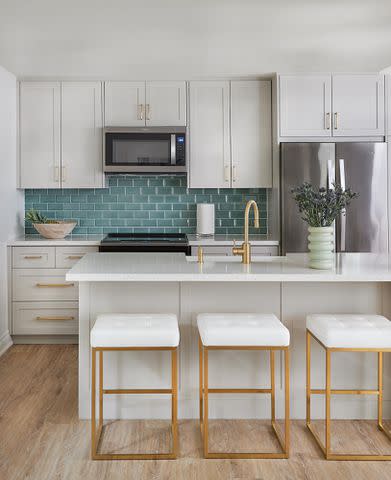
When fleshing out any room that’s low on natural light, it’s important to choose materials that will do some of the (design) heavy lifting for you. In this basement kitchen designed by RTG Designs, a light-reflecting glass tile backsplash teams with glossy white countertops and dove gray cabinetry for a beautiful space that lives larger—and brighter—than its footprint.
Make a Bold Entrance
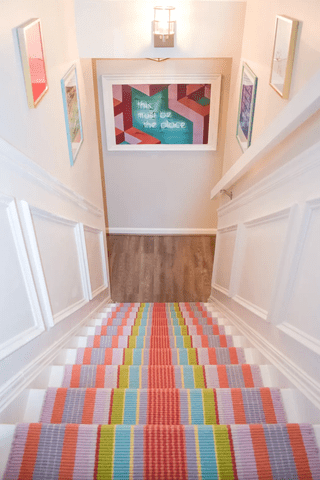
Your basement’s first impression starts at the stairs—so why not make them worthy of the moment? In this renovation, Sara Raak of SKG Designs turned to a bold rainbow stripe runner for a jolt of playful energy on the staircase into her basement, making it feel anything but cold and stark.
Dip Your Room In All-Over Color
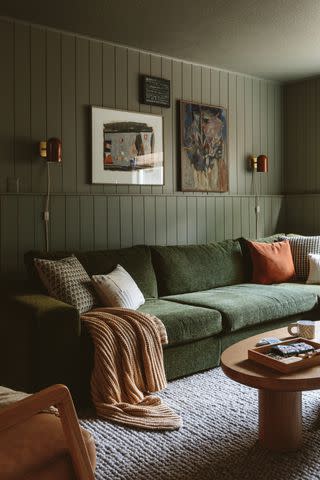
One surefire way to make a statement in any room? Go bold with all-over color! This technique is especially useful in a basement, which may suffer from low ceilings, textured walls, and a lack of light. By dipping the room in floor-to-ceiling color, you’ll create a cozy atmosphere that feels intentionally cave-like. Case in point: This basement media room designed by Emily Henderson, which pairs a nubby Article sofa with an equally verdant wall color (Sherwin-Williams’ Moutain Road) for a relaxing retreat the whole family can hide away in.
Sneak in a Sweat Session
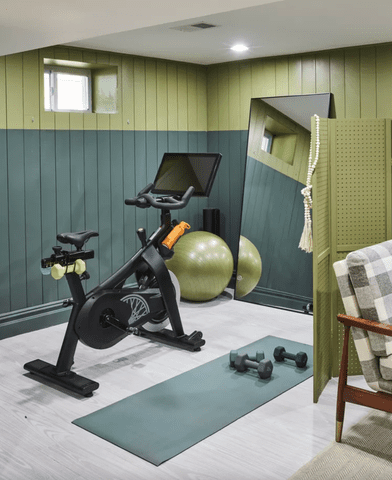
Chris Testani for Real Simple
We have good news: When it comes to basement remodel ideas, nothing is off the table. Want a personal cycling studio? Go ahead and add it! In the 2021 Real Simple Home, designer Raili Clasen did just that, sectioning off part of the basement living space using a peg board divider and squirreling away enough room for a mirror, yoga mat, exercise bike, and more.
Related: Organizing Your Basement? This Checklist Will Help
For more Real Simple news, make sure to sign up for our newsletter!
Read the original article on Real Simple.

