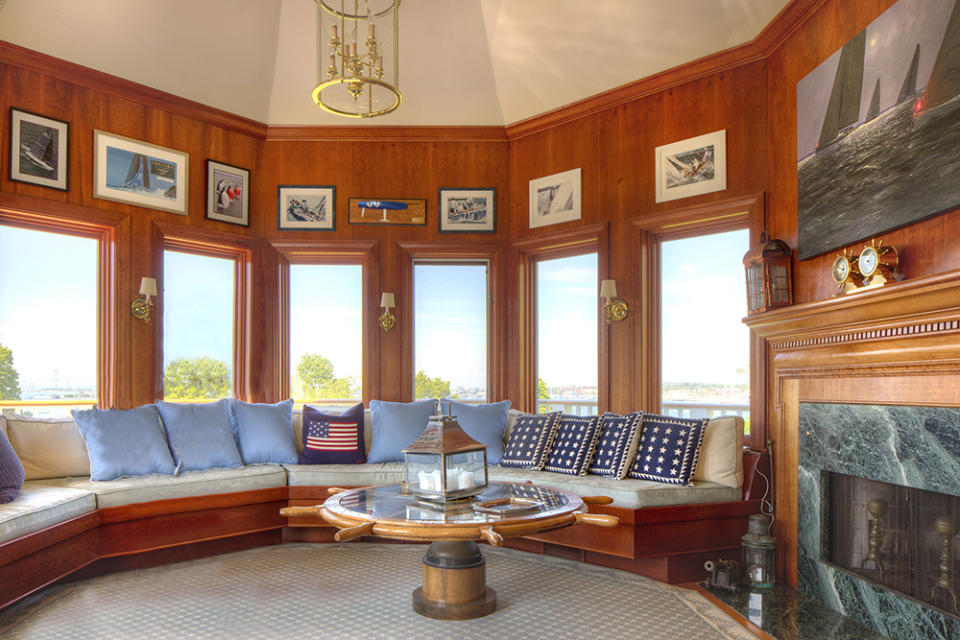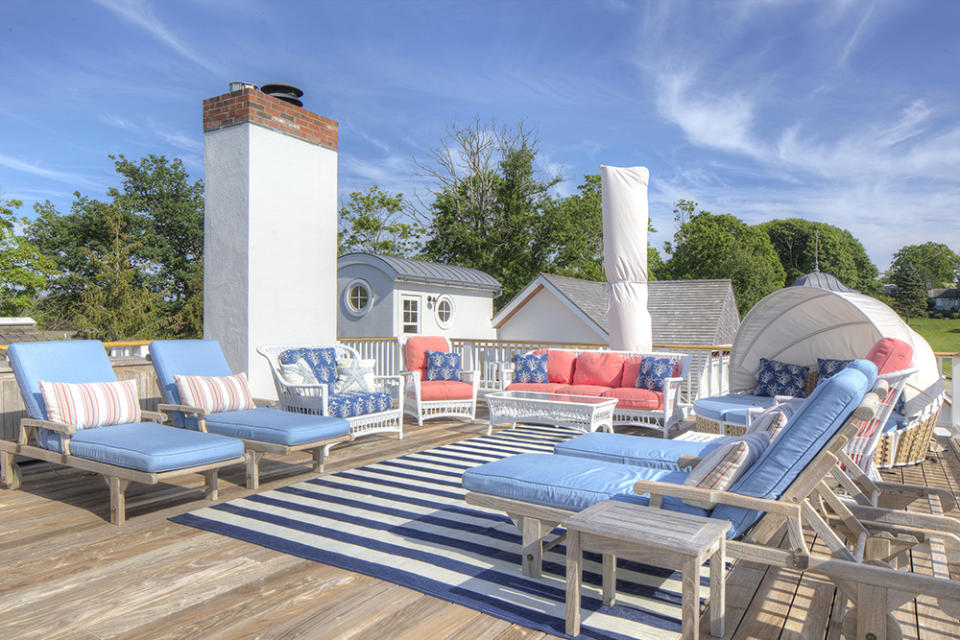This $11 Million Rhode Island Home Pays Homage to the State’s Iconic Lighthouses

Rhode Island is known for its lighthouses, the oldest being the Sandy Point Light House. Originally built in 1823 on Goat Island, a slender spit of land in Narragansett Bay, just off the shore of downtown Newport, the lighthouse was moved to nearby Prudence Island in 1851.
Today, the Newport Harbor Light, also known as the Green Light, sits at the northernmost point of Goat Island and, to the south of the island’s southernmost tip, tucked away in a quaint private enclave with only a few charming homes, is a playful residential homage to the Ocean State’s maritime past and historical lighthouses.
More from Robb Report
A Pizza Mogul's $34 Million Beverly Park Mansion Sells to a Prominent Surgeon
Home of the Week: This $44.5 Million Tuscan-Style Villa in Malibu Sits Above the Clouds
A Striking Contemporary Villa Overlooking the French Riviera Just Listed for $52 Million
The $10.9 million lighthouse-inspired residence is situated on 1.1 grassy acres with views of Newport Harbor. The meandering, three-story layout offers four ensuite bedrooms, plus a couple of powder rooms, across its 6,000 square feet of living space.

Not only does the home have a lighthouse-like wing that houses a guest suite, an aubergine dining room, and, at the top, a wood-paneled fireside lounge with wrap-around views, the entire house was built in the style and with the precise craftsmanship of a vintage yacht. Just inside the front door, there’s built-in bench seating, porthole windows, gleaming brass and wood railings, and, at the base of the stairway that curls up the second floor, a ship speed indicator. Throughout the home are several fireplaces, custom millwork, and wood accents with glossy marine-grade varnish.
The layout of the home is as unconventional as its exterior and includes a living room with a deep cushioned window seat for reading, movies, and naps; a gourmet bay-view kitchen; and a separate, ground-floor entertaining space with a step-down lounge and professional bar.
The three en-suite guest bedrooms are clustered on the ground floor, while the second-floor primary suite, accessed down a long window-lined corridor with a built-in office area, includes two walk-in closets, a second laundry room, a luxury bath, and a harbor-view deck.

A courtyard patio has a wall-mounted outdoor TV for alfresco movie nights and a rock-lined spa for nippy coastal evenings. There are additionally five harbor-view decks, including a spacious, sun-drenched roof terrace redolent of the deck of a vintage boat.
Other notable features include a new cedar roof, commercial-size laundry machines, state-of-the-art heating and cooling systems, whole-house security, and a generator capable of powering the entire home.
The one-of-a-kind property is listed with Michelle Kirby and Kate Kirby Greenman of Gustave White Sotheby’s International Realty.
Click here for all the photos of 2 Harbor View Drive.
Best of Robb Report
Sign up for Robb Report's Newsletter. For the latest news, follow us on Facebook, Twitter, and Instagram.

