10 Basement Stair Ideas That Will Transform Your Home's Lower Level
While basement stairs serve a practical purpose, they're also packed with plenty of design potential.
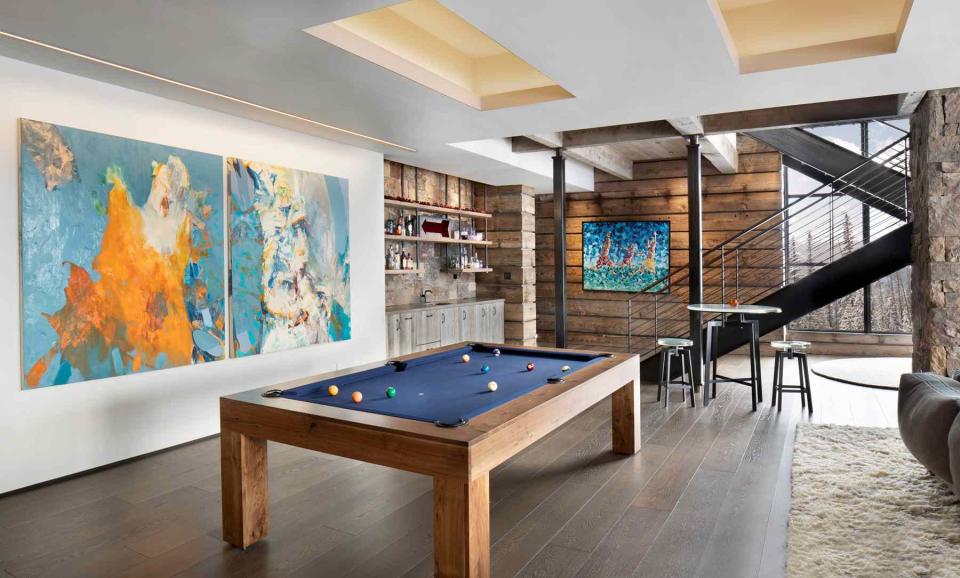
Anyone with a basement knows that having a lower level is a design dream. But, while you might be fixated on how to make the most of your space—be it a home office, play area, or private theater—there's a good chance you've overlooked your staircase while decorating. Although its purpose is wholly functional, your stairwell is teeming with endless design potential.
Not only is it possible to have pretty and practical basement steps, but it's a lot easier than you think. The steps below run the gamut—some are sleek and glass-paned and others are accented with color and plush carpeting. To guide your design choices, think of your lower level's overall look and feel first—your basement stairs should feel like an extension of this space. Once you've decided on your aesthetic, you'll be one step closer to creating a beautiful basement.
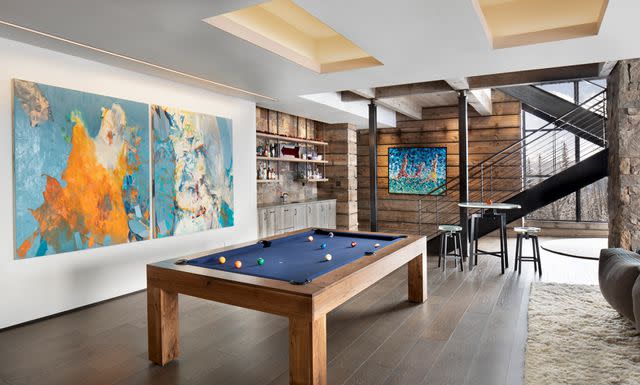
Related:10 Common Basement Renovation Mistakes Homeowners Make, According to Experts
Style With Slats
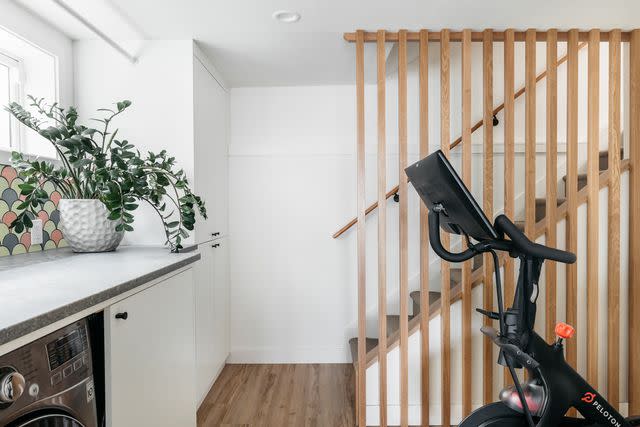
Add a touch of privacy to your basement by installing slats along the stairs, which is what Portland, Oregon-based designer Annie Wise did here. "Our client had a small landing at the foot of her basement stairs with just enough room for her Peloton," Wise says. "By encapsulating the stairs with a vertical slat wall, the landing then became a small, semi-private exercise room. The wood slats add a modern, fun touch and allow for light to shine throughout."
Add Metal Railings
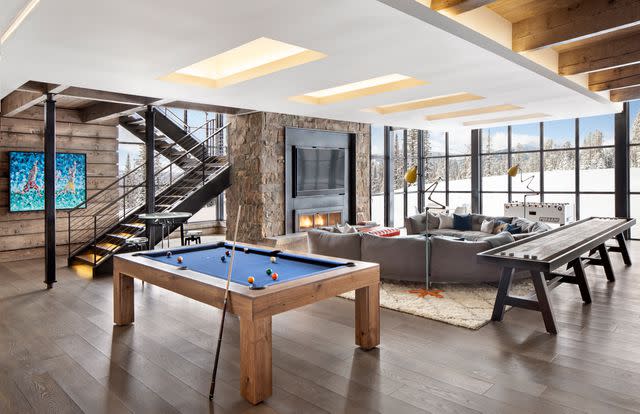
If wooden, vertical balusters feel a tad predictable, incorporate a different material instead. In this basement, designer Kendall Wilkson strayed away from the norm with a pair of horizontal metal railings. Though metal can sometimes look sterile, the basement's nearby wood and stone elements give this material a warm, cozy edge.
Install Wall-to-Wall Carpeting
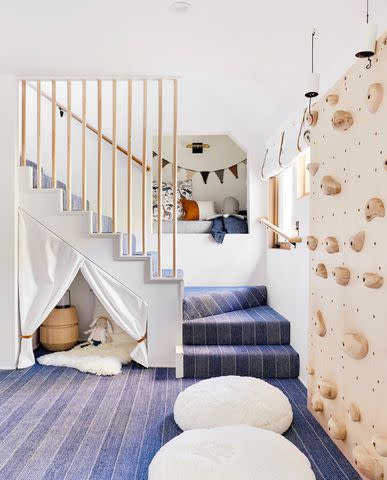
Ample rug coverage—which is a considerable step up from a runner—serves as the perfect transition from the ground floor to a lower level. "I've become a big fan of wall-to-wall carpeting when it makes sense," says designer Emily Henderson. "But my favorite part about this particular carpeting (aside from the design) is that we installed memory foam padding underneath. It's total heaven."
Create a Pop of Color
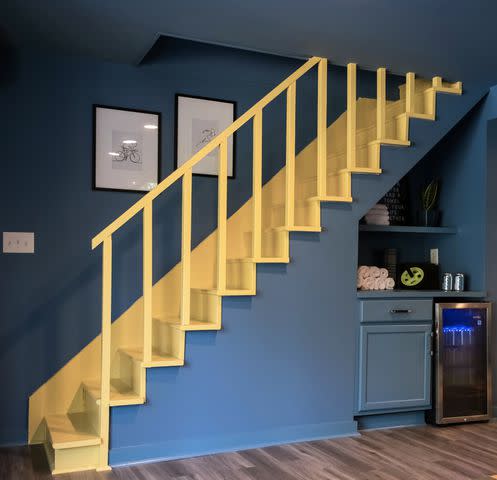
Calling all maximalists: Your basement staircase is a brilliant place to add a bold color. Designer Jana Donohoe embraced her bold eye for design and coated the railing and step treads in this home yellow. The sunny hue used here creates the ultimate pop—especially when splashed against an inky blue wall.
Incorporate Accent Colors
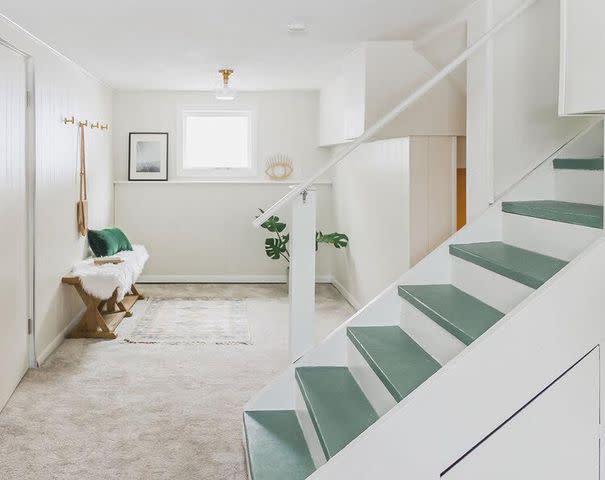
Not ready to paint your entire stairwell a bright color? Consider peppering your steps in an accent shade. "With a low budget and limited built-in charm, we used the power of paint to bring colorful attention to the stairs in this split level home remodel," says lead designer Holly DeGoey of Des Moines-based firm ALT Design Studio. The turquoise treads here are a visual exclamation point to the crisp white setup.
Use Wallpaper
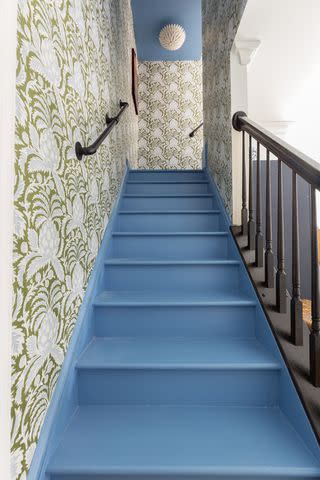
Of course, color is just one way to make a statement. Instead, take a cue from Jewel Marlowe, who employed a whimsical wallpaper along these basement stairs. "The stairs to our basement were in desperate need of attention," she says. "Dirty carpet, boring walls, '90s handrails, and builder's grade railing depressed me every time I made the descent. In one weekend, I sanded and painted the steps in Farrow & Ball's Cooks Blue, installed some Serena & Lily wallpaper, a Crystorama flush mount, and stained the existing railing. Now, the journey downstairs is much more enjoyable."
Incorporate Glass
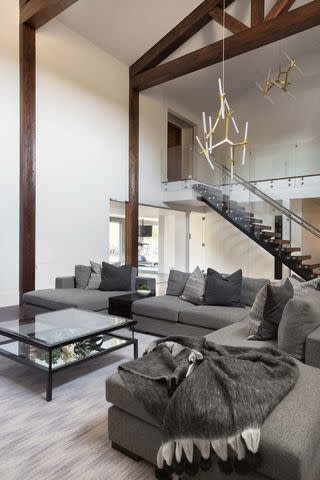
Create the illusion of walking on air by trading in your typical balusters for glass panels. Canadian designer Reena Sotropa added this near-invisible element to the "walk-out" basement addition, which consists of a large family room and adjoining gym. The gorgeous glass touch fades into the background, placing full attention on the room's steel center stringer and floating stair treads.
Utilize What's Underneath
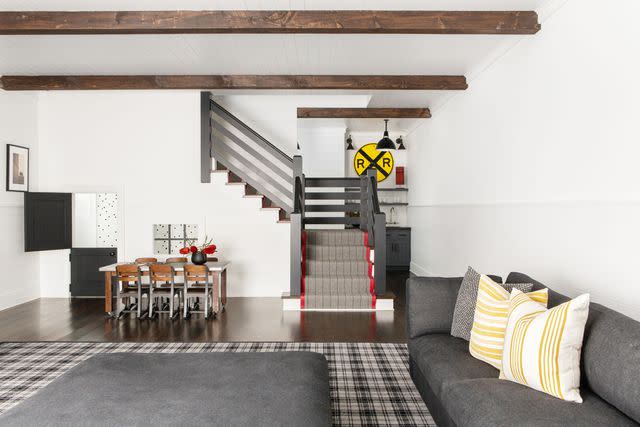
Make the most of your stairwell's limited footprint by transforming the space underneath the steps. While storage might be the first thing that comes to mind, you can also pack in some fun. "We wanted to capture the space under the stairs to create a fun playhouse for the kids," says Susana Simonpietri, creative director of Chango & Co. "We added a Dutch door so they could engage in role-playing games and the little glassless window also gives them an opportunity to let their imagination run wild."
Create a Built-In Nook
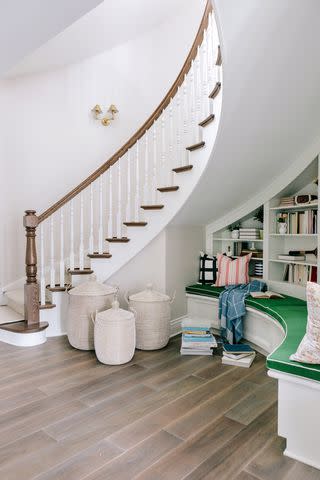
Another way to make use of the space under your steps is by creating a built-in nook. "With any home that we design, it's important to us to create unique, unexpected moments throughout the entire space," says Minnesota-based designer Bria Hammel. "This is exactly what we did with the staircase reading nook. We wanted to do something to embrace the open, curved space at the bottom of the staircase in the lower level." The built-in bench and bookshelf complete the look, giving this stairwell floor-to-ceiling appeal.
Add Art
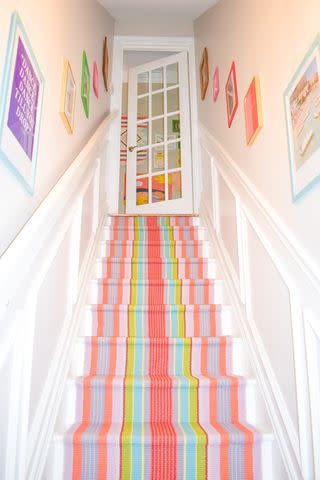
Turn your basement staircase into a pint-sized gallery by hanging some standout art. "When we decided to finish our basement, I wanted it to be a true extension of our home and for that reason I made the stairwell going down into the basement light and bright to make our guests excited to see what's just around the corner," says designer Sara Raak. A colorful runner and equally cheery frames offer plenty of reasons to crack a smile.

