This $10.6 Million Long Island Estate Built in the Gilded Age Has Its Own Private Waterfront

If The Gilded Age and Bridgerton have you fantasizing about afternoon promenades and society parties, perhaps this historic estate is for you. Located in Nissequogue, New York, on Long Island’s North Shore, Somerset estate at 2 Wallis Lane was built in 1935 and exudes the elegance of a bygone era.
“When we first toured this property, I got lost in my own imagination, picturing the cocktail parties and pool parties here in the 1930s and every decade since,” says co-listing agent Mickey Conlon of Douglas Elliman. “2 Wallis Lane was originally inspired by the Governor’s Palace in Williamsburg, Virginia, and that’s why the home feels grand, and why it has these sweeping, magnificent spaces for entertaining.”
More from Robb Report
This $48 Million Italian-Style Miami Villa Has a Boat Slip and 300 Feet of Private Waterfront
Time-Share in a Tuxedo? The Pacaso App Helps You Buy a Luxury Home With up to 7 Other People
A $50 Million Mark Rothko Painting Will Lead the Macklowe Collection's Second Auction
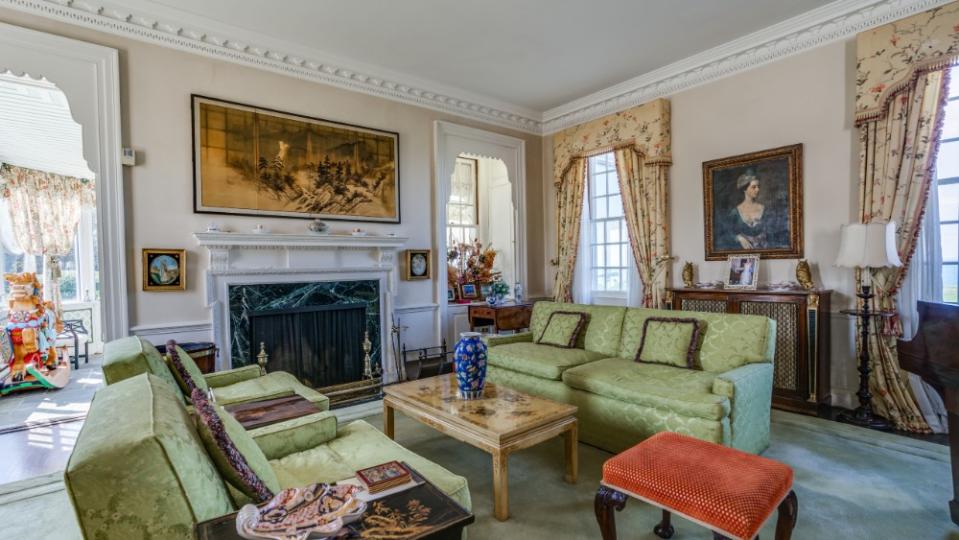
Douglas Elliman
The estate, listed for $10.6 million, rivals homes in the Hamptons for its charm, history, views and classic East Coast elements. It sprawls over 10.6 acres, which includes expansive lawns; a long, hedge-lined driveway; ponds with fountains; a wooded nature preserve; mature trees; and lush gardens. There is also 700 feet of water frontage with seemingly endless views of Smithtown Bay and the Long Island Sound.
Despite the near-century-long history of the property, the interiors are remarkably intact. In fact, restoration efforts paired with modern updates make this storied home feel decidedly appropriate for today’s buyer. However, for history buffs, many 1930s design elements remain, like the grand spiral staircase, moldings and polished wood doors.
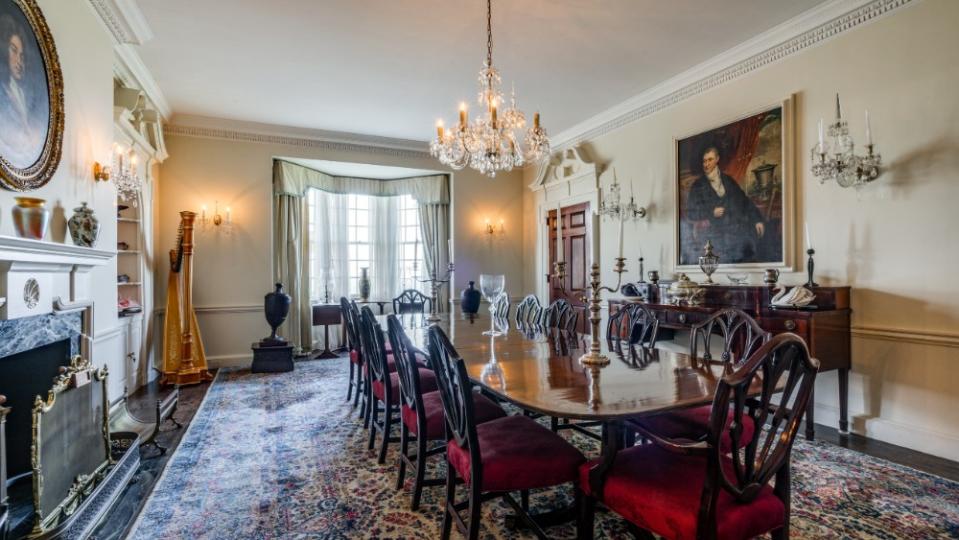
Douglas Elliman
“You don’t feel like you’re in a museum, but you certainly sense the history when you step inside,” says co-listing agent Tom Postilio. “This home evokes the Gilded Age glamour everyone is falling back in love with right now, with its classic details and dramatic interior spaces. But it’s also perfectly proportioned for contemporary living because it wasn’t built in the 1800s.”
There are seven bedrooms and five bathrooms across the home’s 9,000 square feet, as well as a wine cellar, pool and pool house. A library, formal dining room, office, spacious living room and covered terraces complete the picture. There is also plenty of wall space to hang a prestigious art collection, as the current seller has done, and several fireplaces. Each room is also filled with natural light and has views over the water or the land. And luckily for buyers seeking even more space for eloquent summer soirées, galas, or multi-gen hosting, an adjacent waterfront parcel at 6 Wallis Lane is available, too.
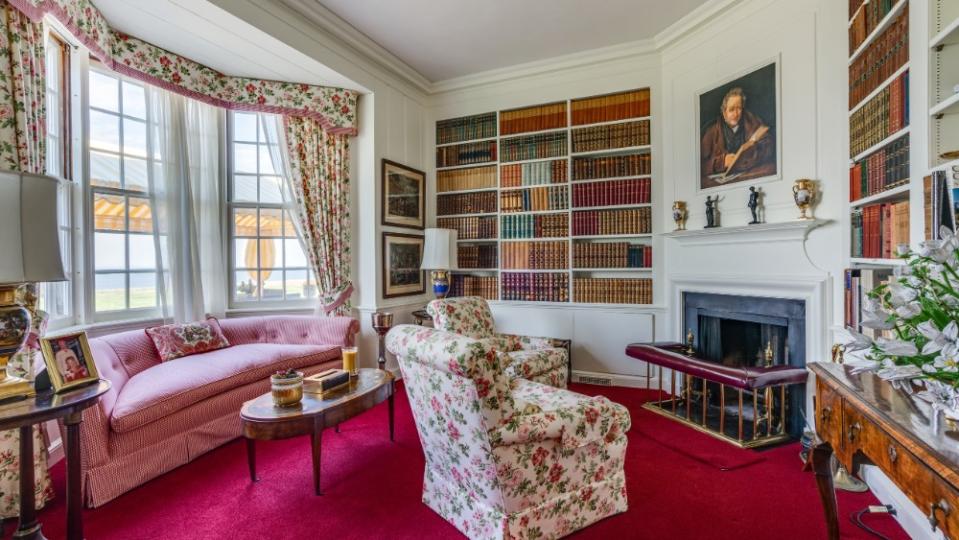
Douglas Elliman
“Coming out of the pandemic, we’re seeing renewed emphasis on hosting,” Conlon says. “Our clients are coming out to the North Shore because they want the privacy the acreage affords, and they also want many bedrooms, a banquet-size dining room, a sparkling pool and a jaw-dropping view. This is that house.”
Many prominent families have called Somerset home, including Gilbert Greenway of the Lauder Greenway family. George Lauder, Gilbert’s grandfather, co-founded the Carnegie Steel Corporation with Andrew Carnegie. The family were also patrons of the arts and donated to the Lincoln Center, the New York Philharmonic and more.
Check out more photos of the property below:
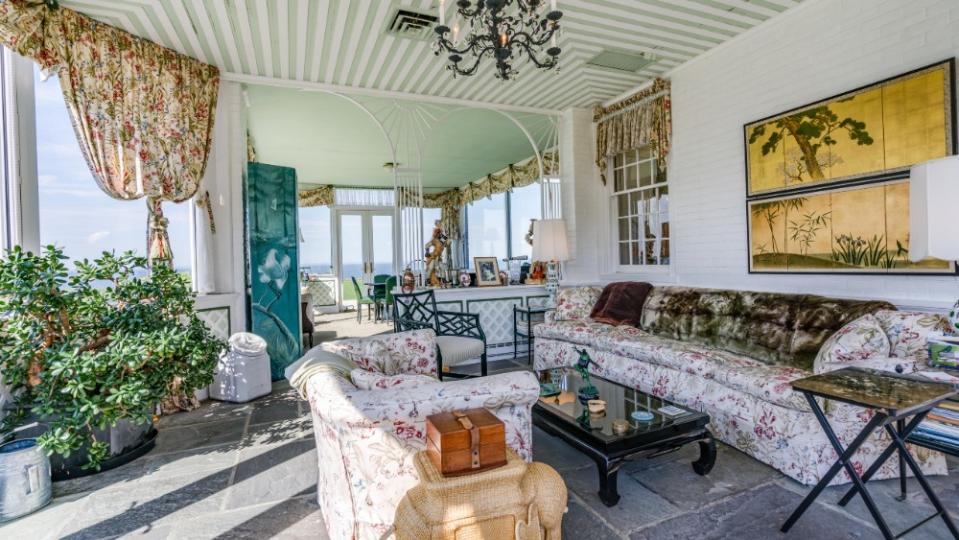
Douglas Elliman
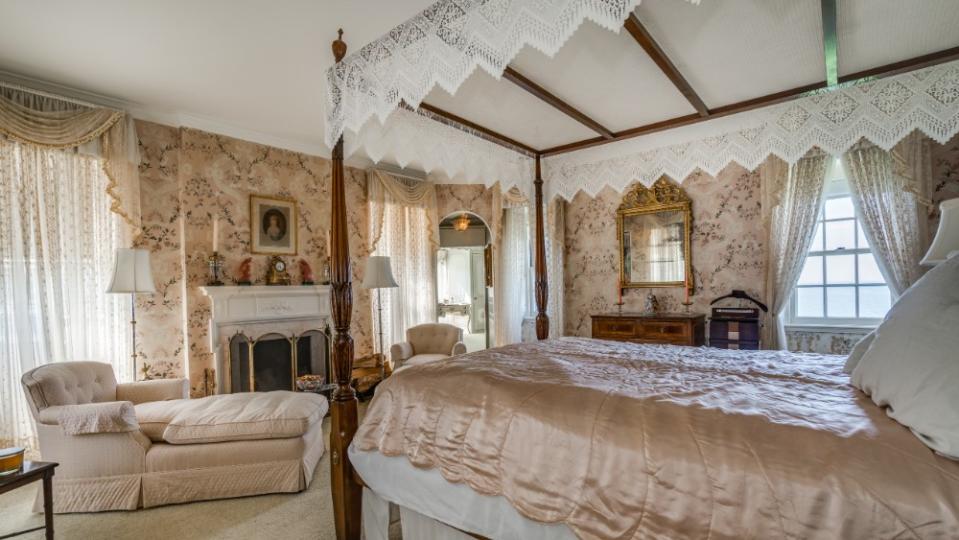
Douglas Elliman
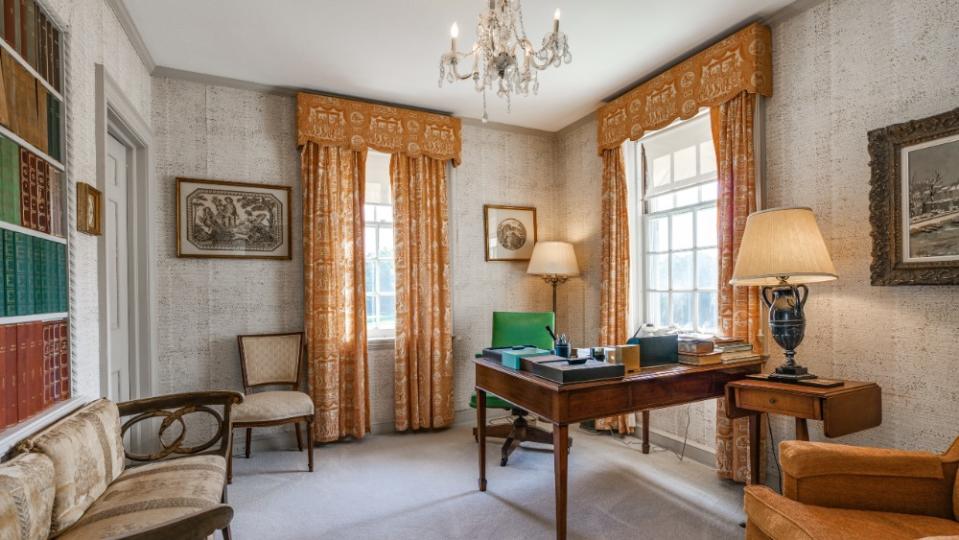
Douglas Elliman
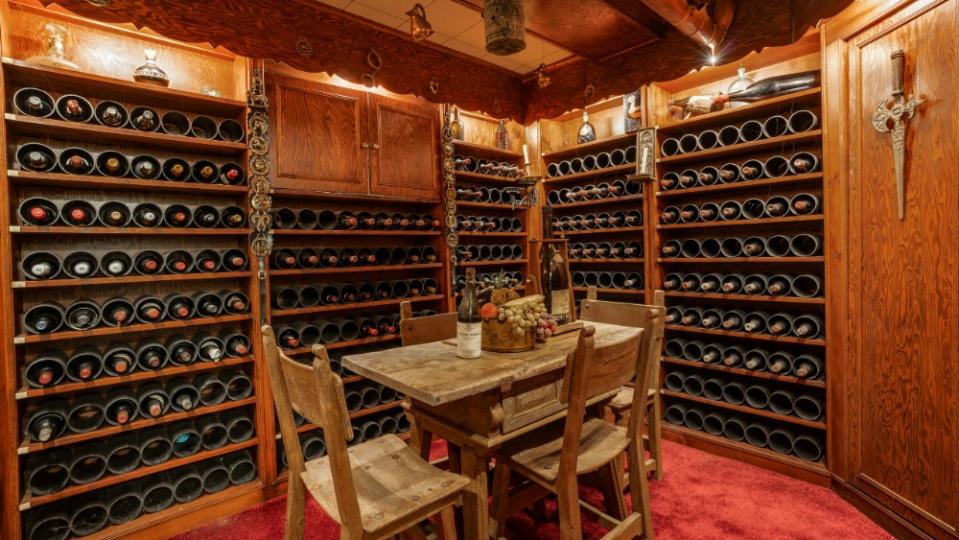
Douglas Elliman
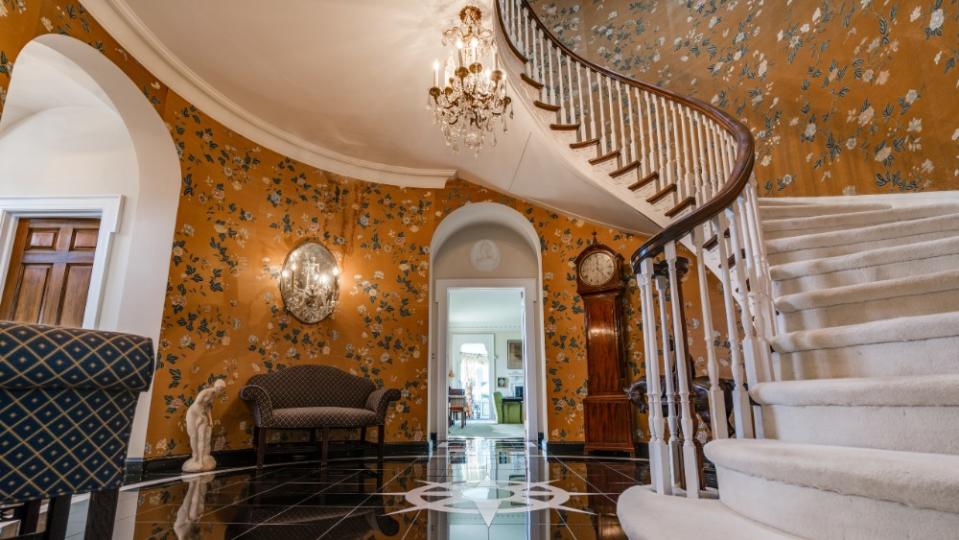
Douglas Elliman
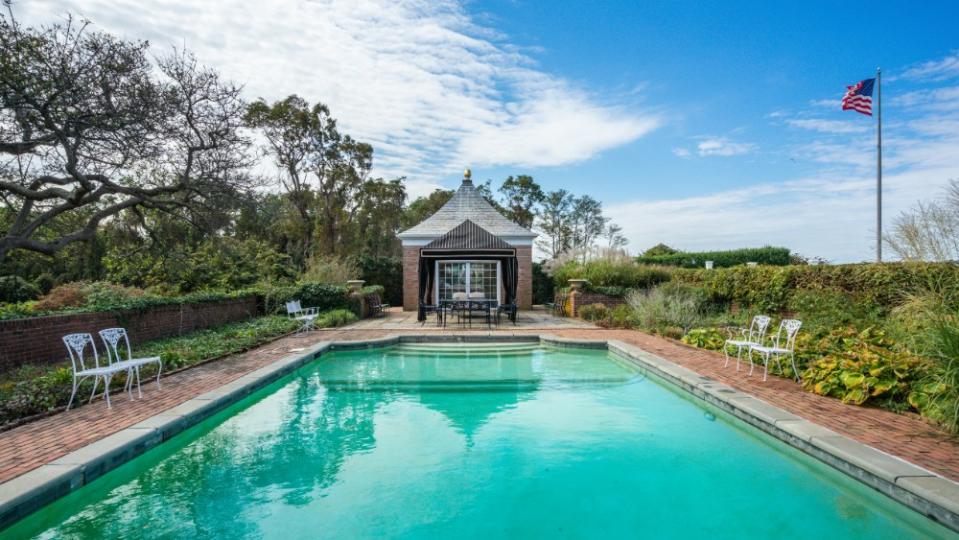
Douglas Elliman
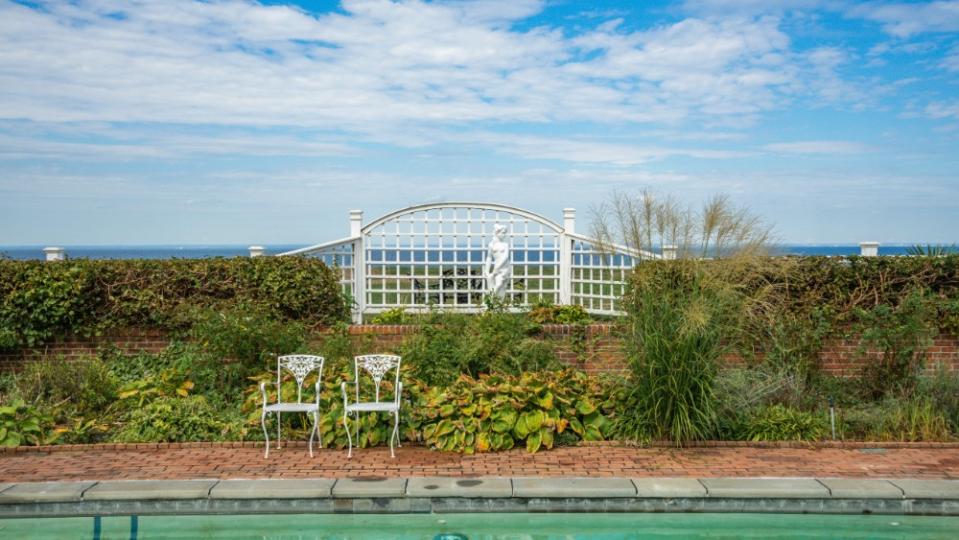
Douglas Elliman
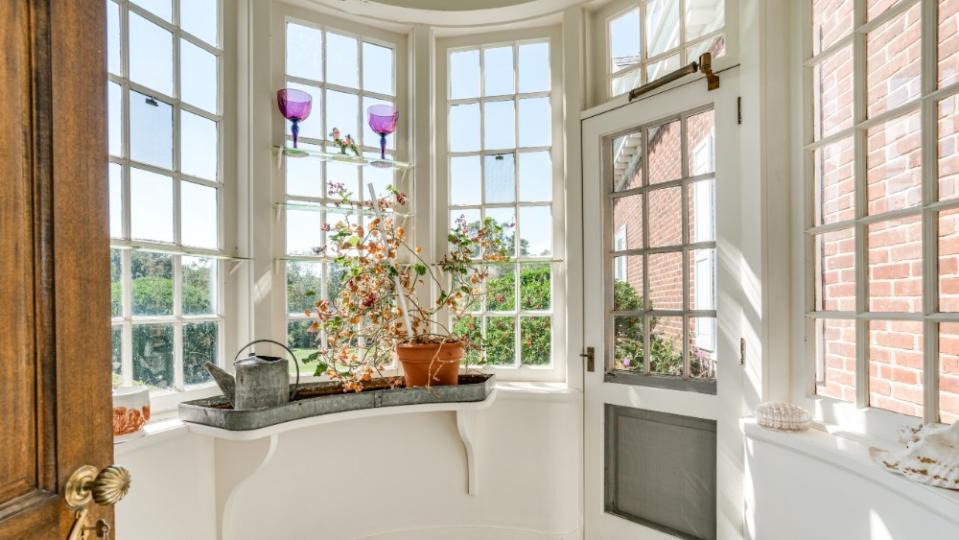
Douglas Elliman
Best of Robb Report
Sign up for Robb Report's Newsletter. For the latest news, follow us on Facebook, Twitter, and Instagram.

