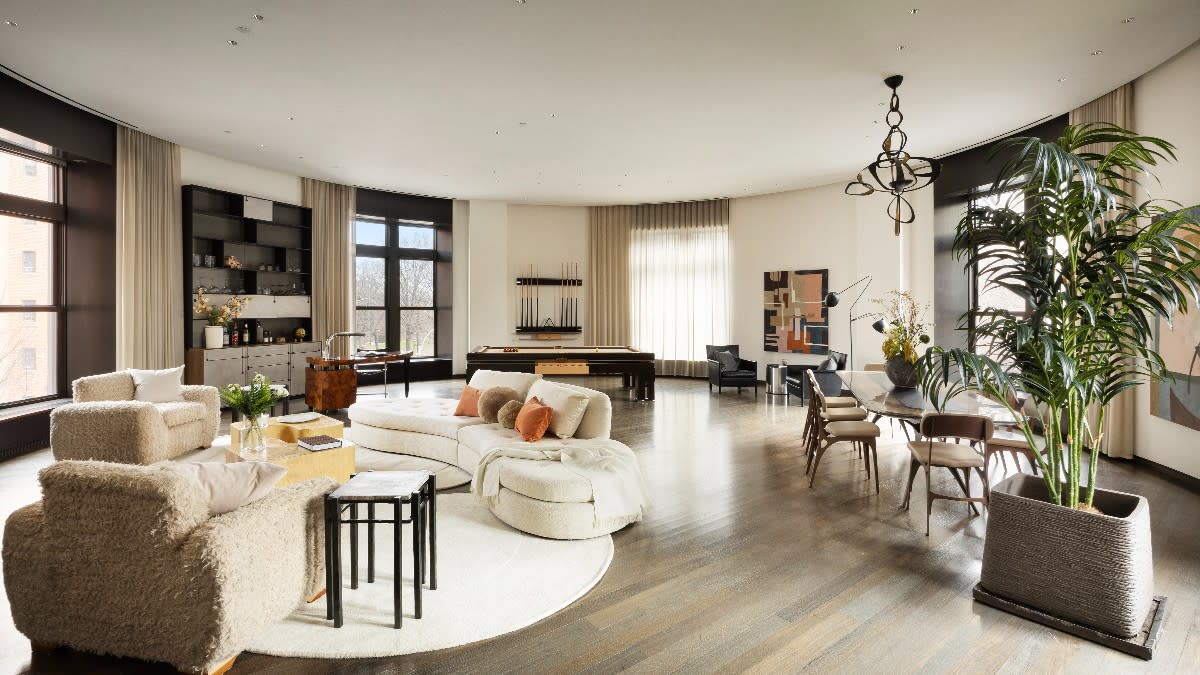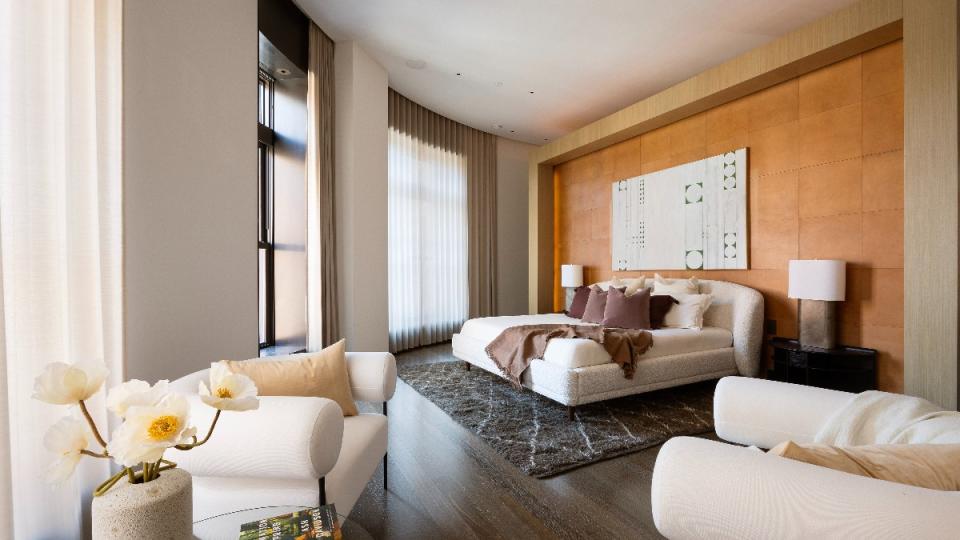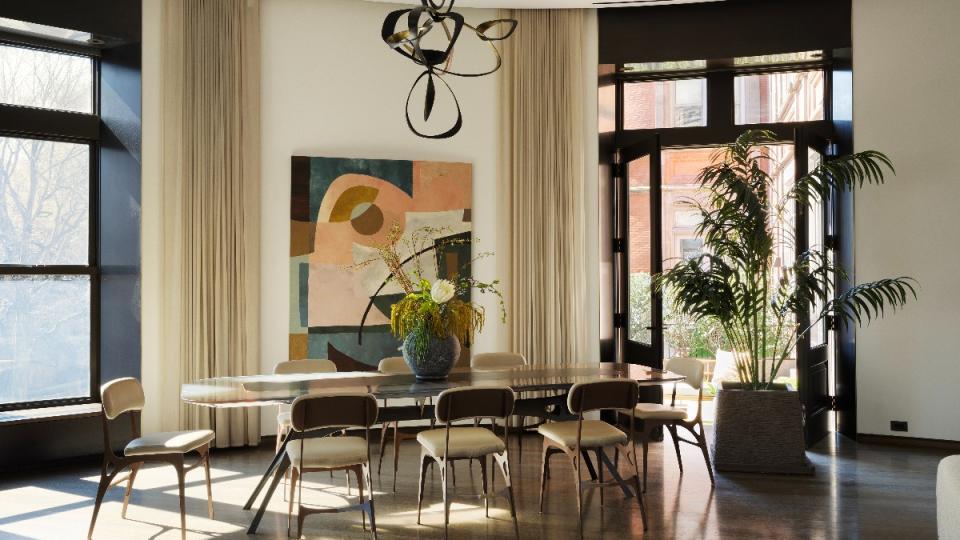The Turrets of This Landmarked N.Y.C. ‘Chateau’ Are Home to a Modern $10.5 Million Condo

- Oops!Something went wrong.Please try again later.
Just steps from Central Park, you can live like royalty, or perhaps American aristocracy, in a landmarked castle-esque building.
The building at 455 Central Park West between 105th and 106th Streets was built in 1884 by financier and philanthropist John Jacob Astor III. The original structure, designed by Charles Coolidge Haight in French chateau style with English Gothic trim, served as the New York Cancer Hospital, a cancer treatment and research institution. In 1955, the hospital moved to a new location and became what is known today as the Memorial Sloan-Kettering Cancer Center. The old hospital became a New York landmark in 1976 and was added to the National Register of Historic Places in 1988.
More from Robb Report
This $9.7 Million Tudor Estate Was Once Part of Nashville's Largest Horse Farm
A Chinese Billionaire Just Spent More Than $250 Million on Lavish Mansions Spanning Half the Globe
This Extravagant L.A. Mega-Mansion Is Heading to Auction Next Month
Despite its compelling architecture and landmark status, the building lay abandoned for more than three decades before it was transformed into luxury condominiums in 2005. The neo-French Renaissance-style red brick façade, with its handful of stout turrets, was restored to its original glory, while the interiors were completely transformed to accommodate a small number of extraordinary residences. The down-to-the-studs renovation saw the creation of 17 residences within the original structure, as well as the addition of a 26-story condo tower.

Some of the units within the original structure include cavernous circular rooms and soaring ceilings, and residence #9L, currently listed for $10.5 million, is among the building’s most spectacular units. There are three (and potentially four) bedrooms and three and a half baths in the top-floor apartment that sprawls over about 4,400 square feet with park and city views. Ceilings soar to 12 feet; gigantic windows flood the rooms with natural light; and a funky yet liveable floor plan is unlike anything else in New York.
The elevator opens to a private vestibule and foyer. Immediately to the left is the kitchen, outfitted with sleek cabinetry, an island snack bar, Corian counters, and integrated appliances. French doors connect to a 22-foot-long landscaped terrace overlooking Central Park.
To the right of the foyer, the circular combination living and dining room has a 36-foot diameter, and at 1,100 square feet (larger than most New York City apartments!), there’s plenty of space to accommodate a billiards table, a small desk, and a bar, along with ample lounging and dining areas. There’s also a wood-burning fireplace, a concealed television, and French doors to the terrace.

Two modest bedrooms, both with built-in bunk beds, share a hall bath, while the primary suite is housed in another of the building’s turrets. Like the living/dining room, the homeonwner sanctuary measures 1,100 square feet and includes a private sitting room, a separate sleeping chamber, a compact office, a fitted walk-in closet, and a park-view bath. The separate, nearly 30-foot-long den/media lounge doubles as the fourth bedroom thanks to a wall of built-ins that discreetly incorporate a Murphy bed for guests.
The condo benefits from having windows facing all directions, maximizing the amount of light streaming in at all times, and framing both park and city views. And, adding to the offering’s attention to detail and luxury, there are heated floors in the kitchen and bathrooms; custom blackout shades, drapes, and solar blinds; elegant bronze door fixtures and handles; custom cabinetry and millwork throughout; and an array of curated lighting.
The property is listed by Nora Ariffin and Christopher Kromer of Brown Harris Stevens.
Click here for more photos of Residence #9L at 455 Central Park West.
Best of Robb Report
Sign up for Robb Report's Newsletter. For the latest news, follow us on Facebook, Twitter, and Instagram.


