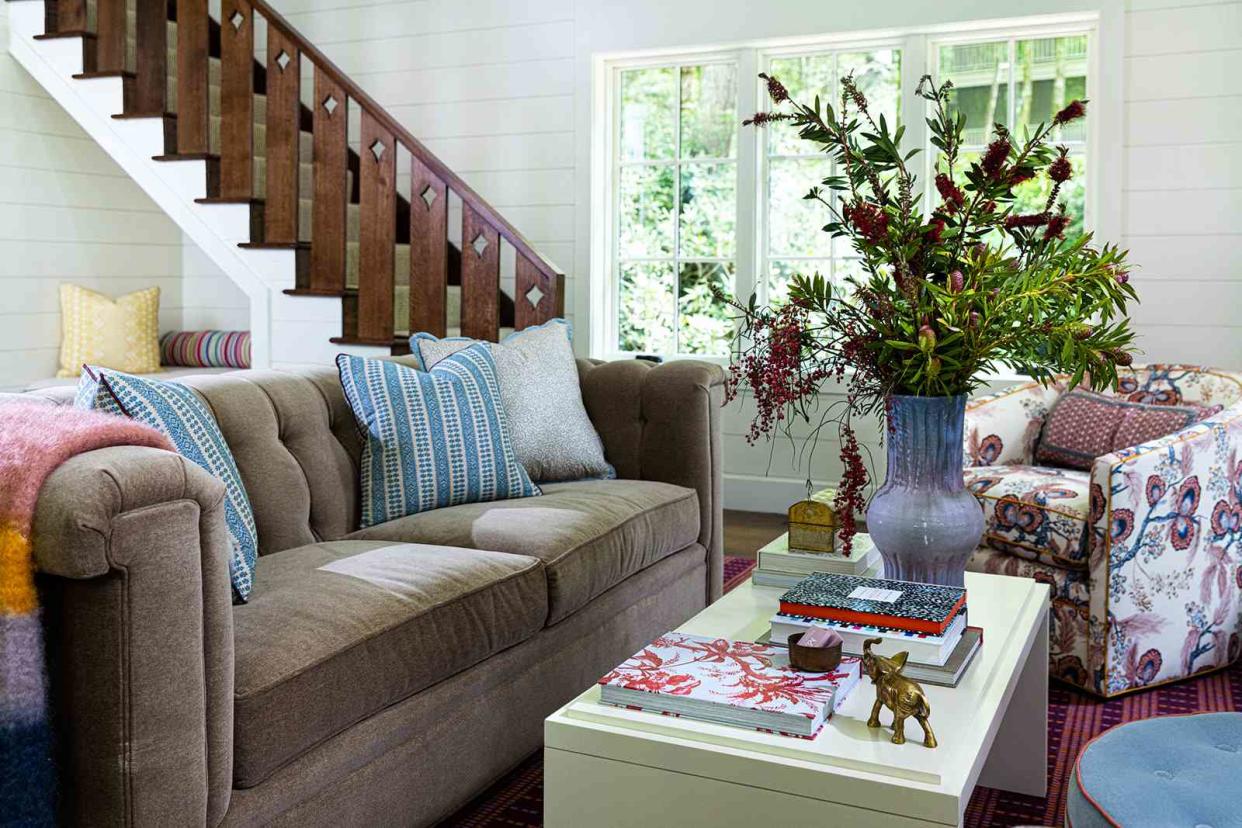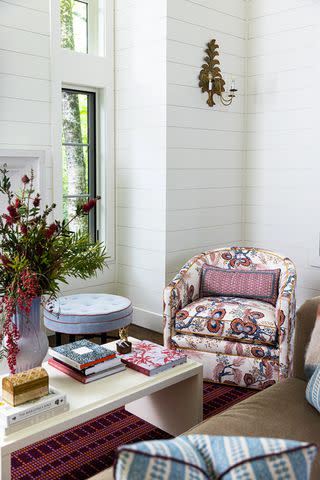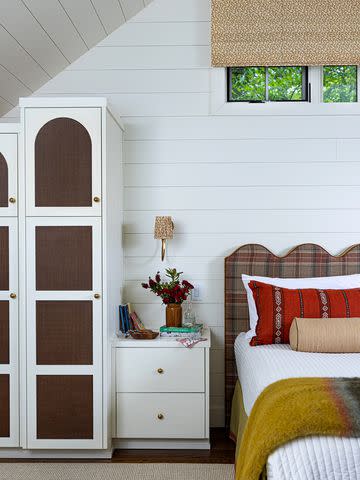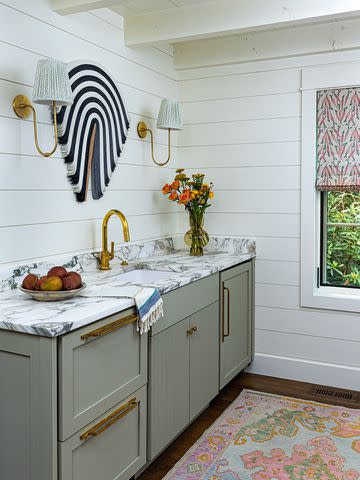This 1,000-Square-Foot Guest House In The North Carolina Mountains Is Full Of Small-Space Decorating Ideas

Originally, interior designer Maggie Dillon's clients had planned to build a billiard house beside their dwelling in North Carolina's Grandfather Mountain community. But the arrival of their two grandchildren changed their plans. They brought on the Raleigh, North Carolina-based decorator to reimagine the structure into something a little cozier and better suited for family visits. The catch? The footprint of the structure was less than one thousand square feet. "The name of the game was to use every nook and cranny that we could," says Dillon. Here's how she tackled the assignment with a blend of nimble space-savers and stylish built-ins.
Take Notes from the Original

"The homeowners' main goal was to create the illusion that the new structure was not actually new," says Dillon. The original house, owned by her clients since the 1990s, had a specific mountain aesthetic that the designer wanted to complement. To integrate the guest house, she made sure to pull elements of natural color throughout each room. She worked with Charlotte-based architect Don Duffy to ensure that each corner of the small space would be put to good use.
Maximize Small Spaces

To warm the great room without cluttering it, Dillon opted for Nyhavn sconces from Urban Electric (covered in custom Soane shades in Chestnut) instead of floor lamps. She added built-in bunk beds and installed large drawers beneath the bottom one for added storage. "We also wanted to make sure there was at least one multi-use surface, so we included a table and chairs for puzzles, coffee, or working from home," she says of the Highland House set.
Choose Sturdy Fabrics

Painting the walls a neutral color (Farrow and Ball in Pointing, no. 2003) left the designer free to explore brighter fabrics on the furniture. She covered two Highland House swivel chairs in a bold Ferrick Mason's Kinkead in Colonial Red, then added two rollable vintage stools covered in Schumacher performance velvet in Mineral. High-resilience textiles keep furniture from appearing shabby with use, which was a priority for her clients as they wanted to welcome their young grandchildren worry-free.
Consider the Little Elements

"This small detail is one of my favorite things in the whole house!" says Dillon. "We carved niches into the bunk walls that are wide enough to fit a phone, a glass of water, and a book." She also included an outlet and a USB port for easy device-charging. Since the bunk beds are visible throughout the great room, the designer made them an aesthetically pleasing focal point, hanging a cheery fabric for the curtain panels and wrapping the bunks' interior in matching custom wallpaper (Friendly Folk Happy Blue by Andrew Martin).
Carve Out Room to Relax

"Across from the bunks, I wanted to create the ideal place to lounge and read," shares the designer, who mirrored the bunk's deep drawers below the day bed. She cozied it up with custom covered pillows and a bold printed throw from Mantas Ezcaray. To honor the guest house's original purpose as a game hall, Dillon and Duffy added a nod to playing cards by having a small diamond carved into each baluster on the staircase.
Spring for Built-Ins

In the loft, Dillon commissioned a custom wavy headboard to deliver a dose of whimsy, then covered it in a Mulberry Shetland Plaid in Quartz. "The owners wanted their guests to have full-length hanging space and room for suitcases," she says, so she crafted built-in nightstands and wardrobes to keep the furniture footprint sleek. To help them pop against the shiplap walls, she outfitted the cabinet doors with caning from Banner Cabinets in Newland, North Carolina, stained to match the floors in dark walnut.
Design Pretty Hiding Places

"Being able to shut things away helps guests feel at home because they don't feel like they're making a mess in someone else's house," notes Dillon. To that end, the cabinetry conceals and contains the microwave, pantry staples, and glassware, as well as taller cleaning supplies. She chose a cool neutral countertop in Calacatta Vagli marble. To create a cohesive color story, Dillon carried the classic paint color, French Gray no. 242 by Farrow and Ball, from the kitchenette to the primary bathroom.
Make the Most of Bitty Rooms

"Despite the small space, we wanted to make sure the bathroom felt large," says the designer. To keep the Calacatta Gold Marble countertops clutter-free, Dillon installed large drawers wired for electricity that can both house toiletries and power hair tools. The large lower cabinets easily stash cleaning products (Classic Brass pulls in Apres, coordinating coin knobs). "All of our plumbing fixtures came from Waterworks," she says. "I was excited that our clients opted for this beautiful unlacquered brass finish."
Share the Essentials

"The clients wanted just enough to keep their guests comfortable, but not enough that they'd stay holed up in the guest house all weekend," says Dillon. She included a small refrigerator and sink, but no cooktop; all big meals happen at the main house. She collaborated with the homeowner's daughter, who sources art professionally, to bring character to the nook. The eye-catching sculptural piece over the sink was created by Derek Velasquez and fit perfectly in scale and tone.
For more Southern Living news, make sure to sign up for our newsletter!
Read the original article on Southern Living.

