Tour an Oregon Island Property That Features Not One But Two Separate Houses
It took interior designer Jessica Helgerson and architect Yianni Doulis a fair amount of time to make a five-acre Sauvie Island, Oregon, property their own—four years, to be exact. With their two children, Max (now 18 years old) and Penelope (16), the couple first moved into the 540-square-foot house on the property in 2010. And while the structure was renovated using nearly exclusively reclaimed materials, the family ultimately moved into the larger house next door in 2014.
“We spent several years looking for a property that would present us with a long-term project without being impossible to manage,” Helgerson says. “We loved the canopy of the 200-year-old native oaks right away, and the fact that the property was relatively small while still being zoned for two houses. The little house was well sited and had good bones, so we kept the footprint and renovated it entirely.” That abode now serves as a stand-alone set of guest quarters. And as for the other, larger structure? “The second house on the site was built over its septic tank and had very little charm, so we decided to replace it with an entirely new structure,” Helgerson says.
The unique charms of the Columbia River area, which is conveniently situated close to Portland, where Helgerson heads up her interior design studio, immediately resonated with the duo. “The scale of the fields reminds us of the European countryside—we both have roots in Europe—and it tugged at our heartstrings because of that,” the designer says. “We also wanted our kids to grow up somewhere where they would have plenty of nature right outside the door, and the chance to run a little wild.”
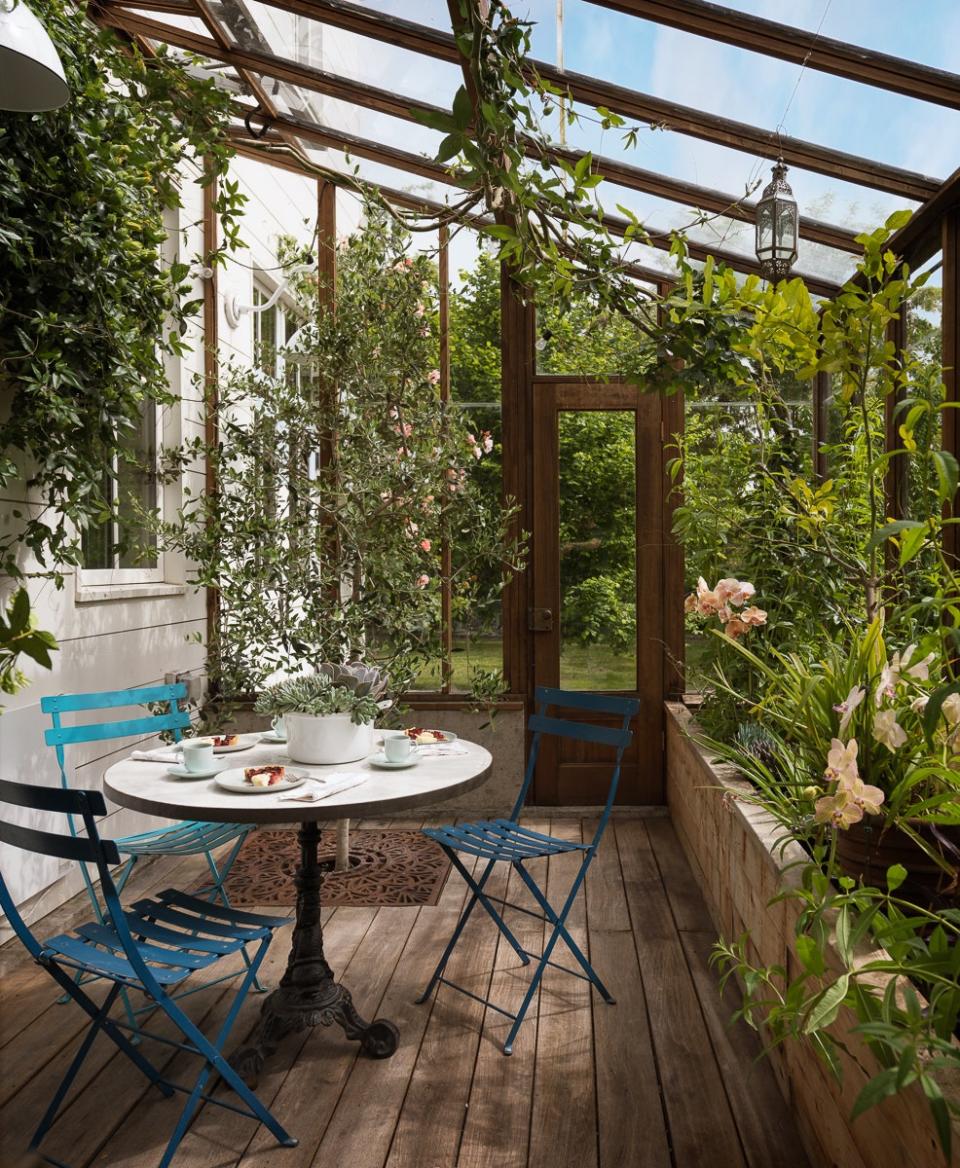
With its traditional layout (historically called a double pile), the main house spreads over 2,400 square feet. The public areas are on the ground floor, while the second floor includes three bedrooms and an attic. “It shares a lot of design DNA with vernacular houses in New England from the 18th and 19th centuries,” Helgerson says.
Helgerson and Doulis kept the overall palette sober, while bringing in color thanks to the use of books, plants, and art. “Three out of four of our parents were writers, with two English professors in the three, so that feels very much like us,” she says. “The design also reflects how the living room and outdoor spaces accommodate our [pre-COVID] social life. There’s a Greek term, philoxenia, which combines elements of hospitality, love of strangers, and concern for their well-being while in your care, that we can fulfill in this house.”
The materials used throughout the homes—dark polished-concrete floors, dark stained fir shelves and paneling, crisp white tile handmade in Portland, and painted beams—are simple. “The stair pickets are one of the most special parts,” Helgerson notes. “They are made of ebonized turned maple and were inspired both by Ted Muehling’s beautiful candlesticks and by antique Portuguese beds that we both love.”
Tour an Oregon Island Property That Features Not One but Two Separate Houses
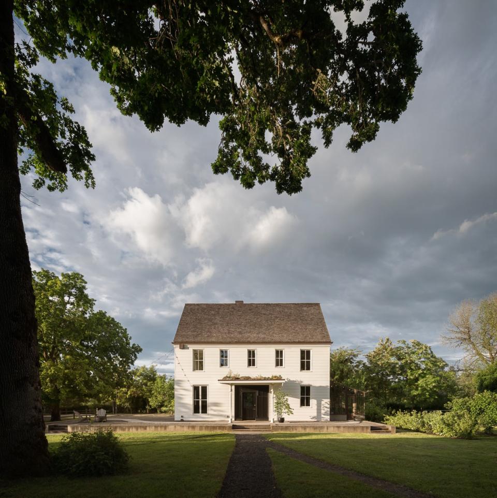
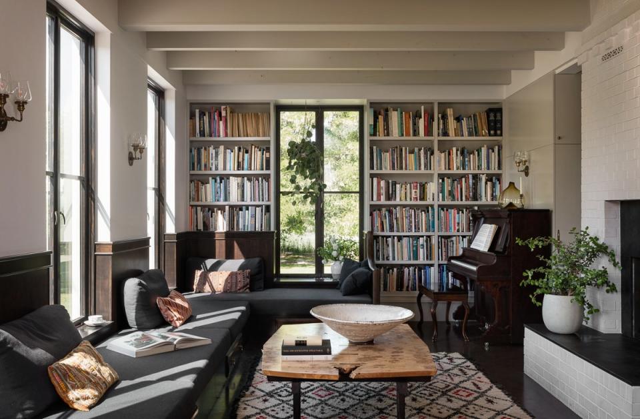
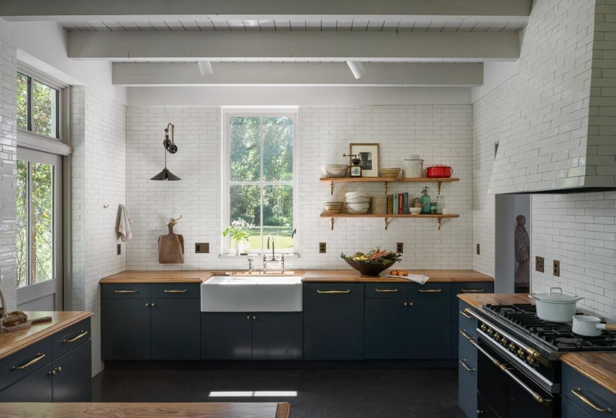
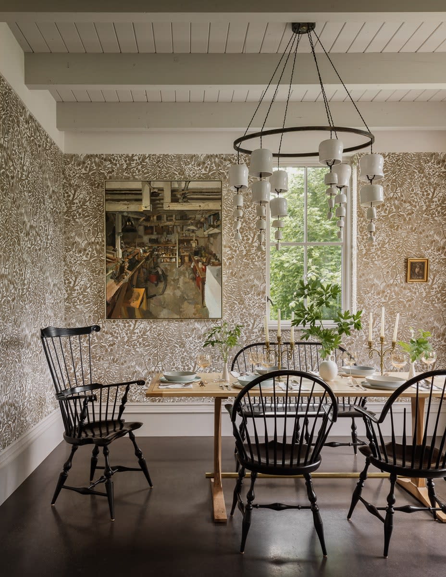

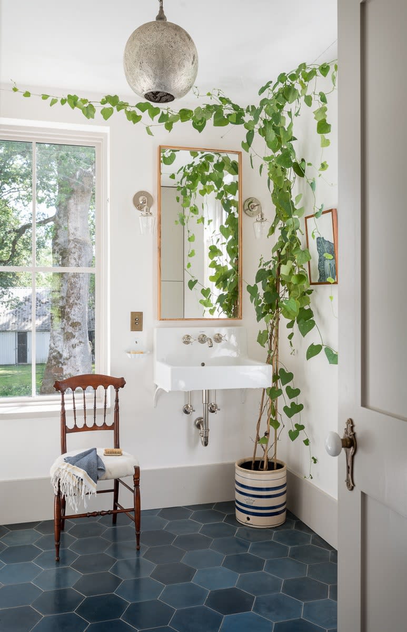
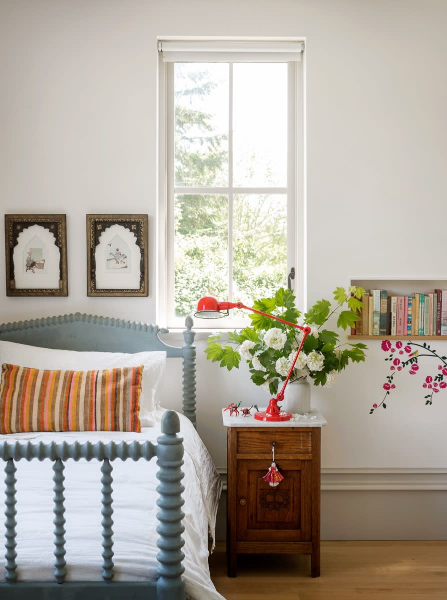
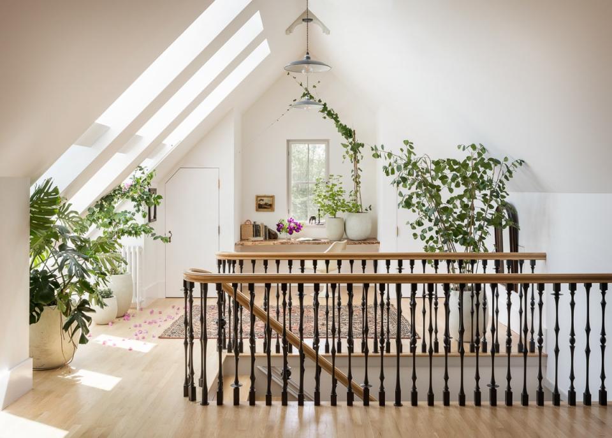
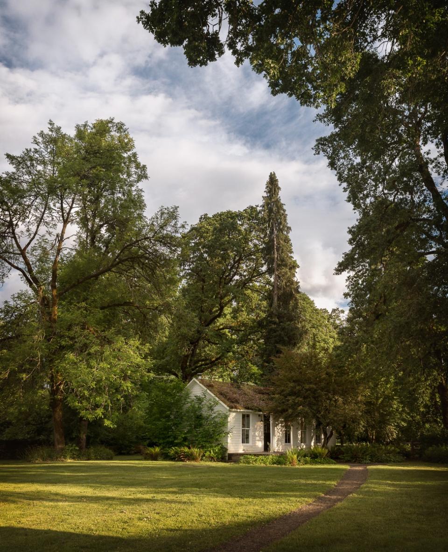
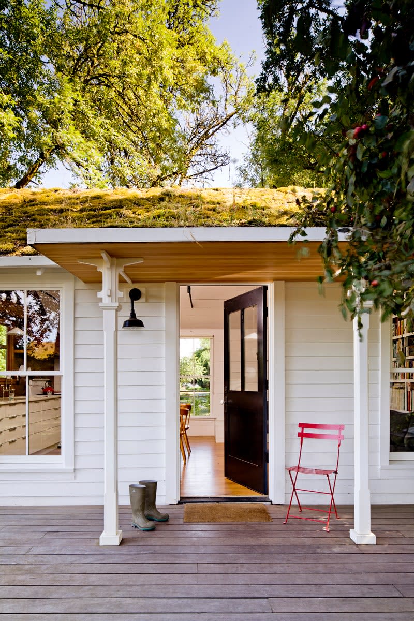
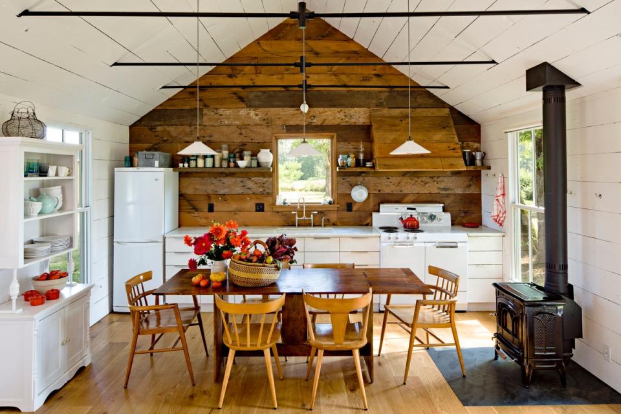
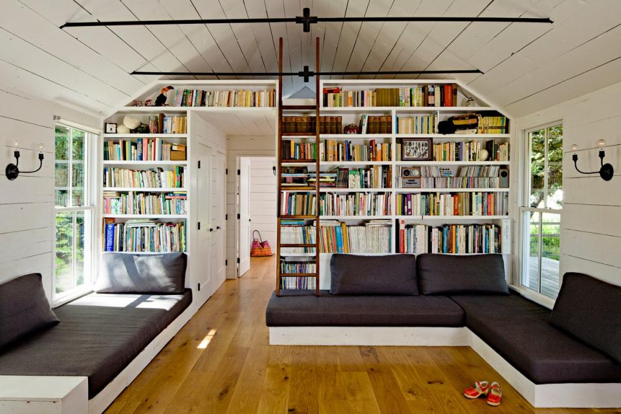
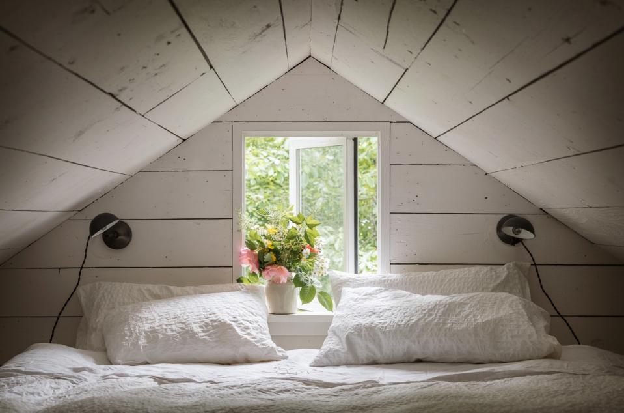
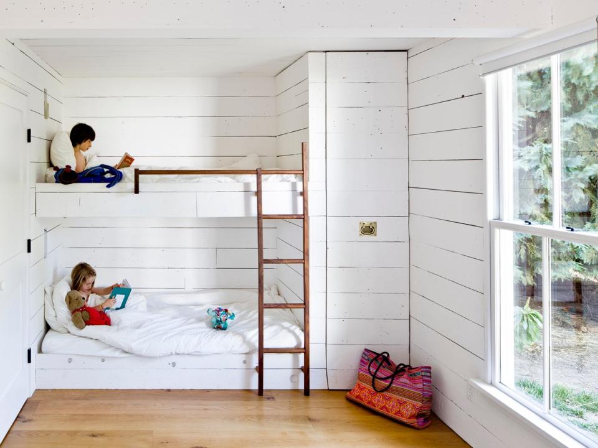
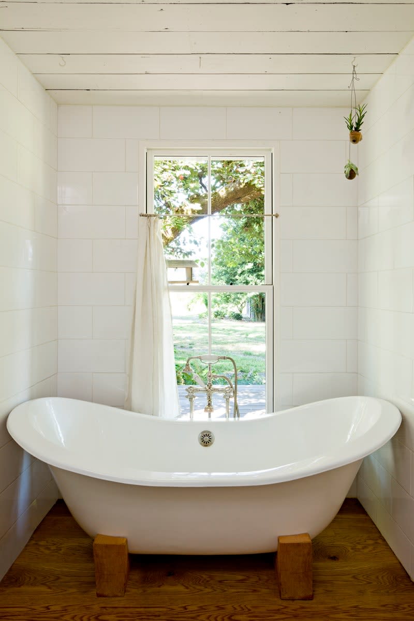
Living on Sauvie Island has helped the couple better connect with themselves, allowing Helgerson to remember the summers she spent in France with her mother’s extended family while growing up. It’s also given Doulis the opportunity to tend an orchard and learn how to grow food. And for both of them, it’s contributed to how they conceive of their professional endeavors.
“We are working together on two residential commissions near Portland, both of which incorporate lessons we learned from this project, though in different ways,” Helgerson says. “One has an organic and modern design in terms of its architecture, but with aspects of a productive landscape—a vegetable garden, an orchard, a barn structure—that let us avoid some of the mistakes we made in our own home. The other is more traditional in form, with us looking at precedents in New England…but at a much larger scale.” Certainly, when it comes to design, the learning process is one that, happily, never ends.

Originally Appeared on Architectural Digest

