This New Houston Home Pulls Character and Classic Inspiration From the Past
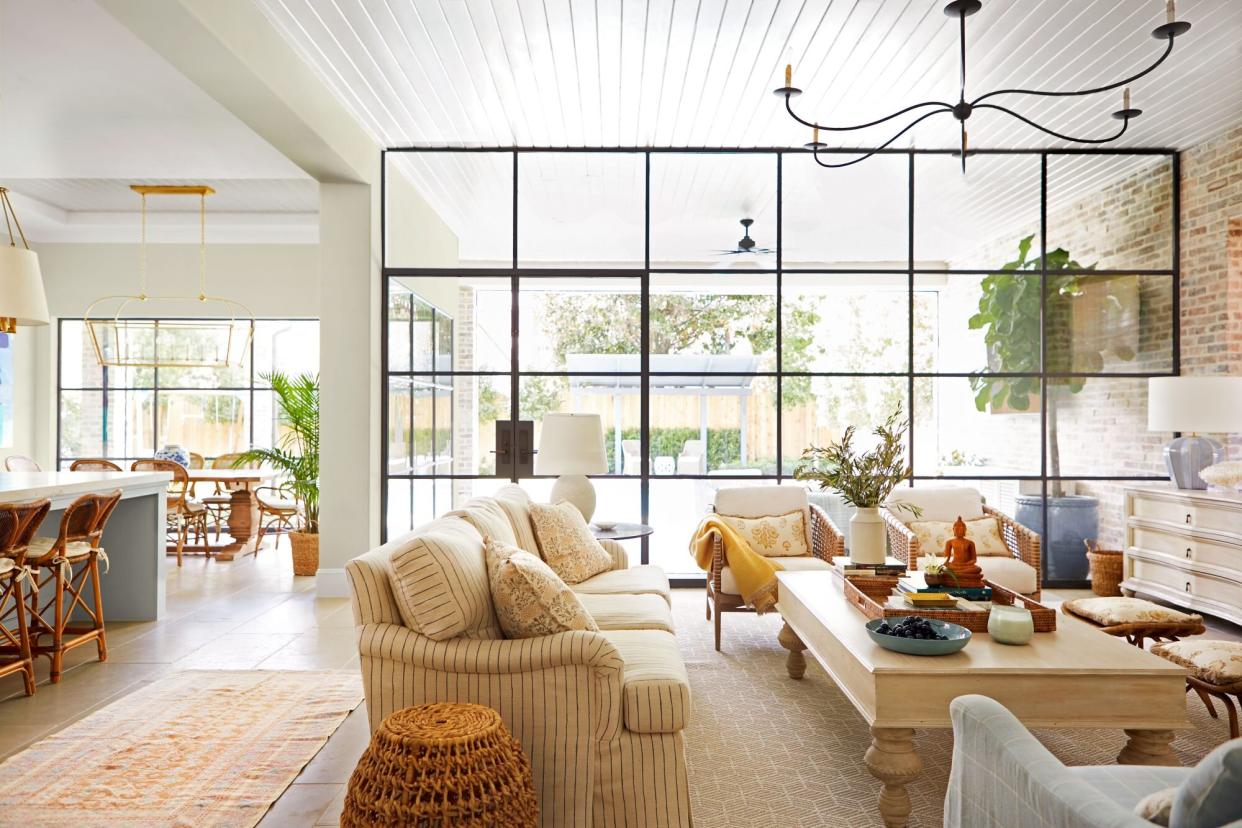
Dane Tashima; Styling by Raina Kattelson The floor-to-ceiling windows and continuation of materials blur boundaries between indoors and out.
Suzie and Brent Williams set out to create their dream house, but they thought outside the new-build box. Suzie, who was born in the United Kingdom, sought a relaxed yet refined English disposition for their new 5,000-square-foot Houston home near Memorial Park. "We focused on materials that will look better with age and celebrated the imperfections that come with time," she explains. "This is a place where nobody worries when the kids run inside dripping wet from the pool to grab an ice pop from the freezer." The Williamses have two daughters, Emily (8) and Hannah (5), plus a menagerie of pets.
The family worked with residential designer John Sullivan of Sullivan, Henry, Oggero & Associates and Katie Davis of Katie Davis Design to bring to life their vision of a warm haven that embodies the spirit of a cozy English getaway. "Everything has a texture in this project: limestone flooring inside and out, brass hardware, and painted cedar ceilings in the living room and on the patio," says Davis, who, along with Sullivan, carefully considered how the living spaces could flow together seamlessly in this contemporary interpretation of a classic farmhouse.
But the home's most noteworthy feature is its functionality. "Everything is meant to be sat on; nothing is just for looks," Davis says about its overarching "lived-in luxury" point of view. The design was put to the ultimate test soon after the Williams family moved in—right before the 2020 shutdown—and passed with flying colors. "It was such a blessing to have both the indoor and outdoor spaces as we faced all the unknowns of a pandemic and remote work and school," Suzie says. "After dreaming of this house for so many years, we found ourselves truly living in it."
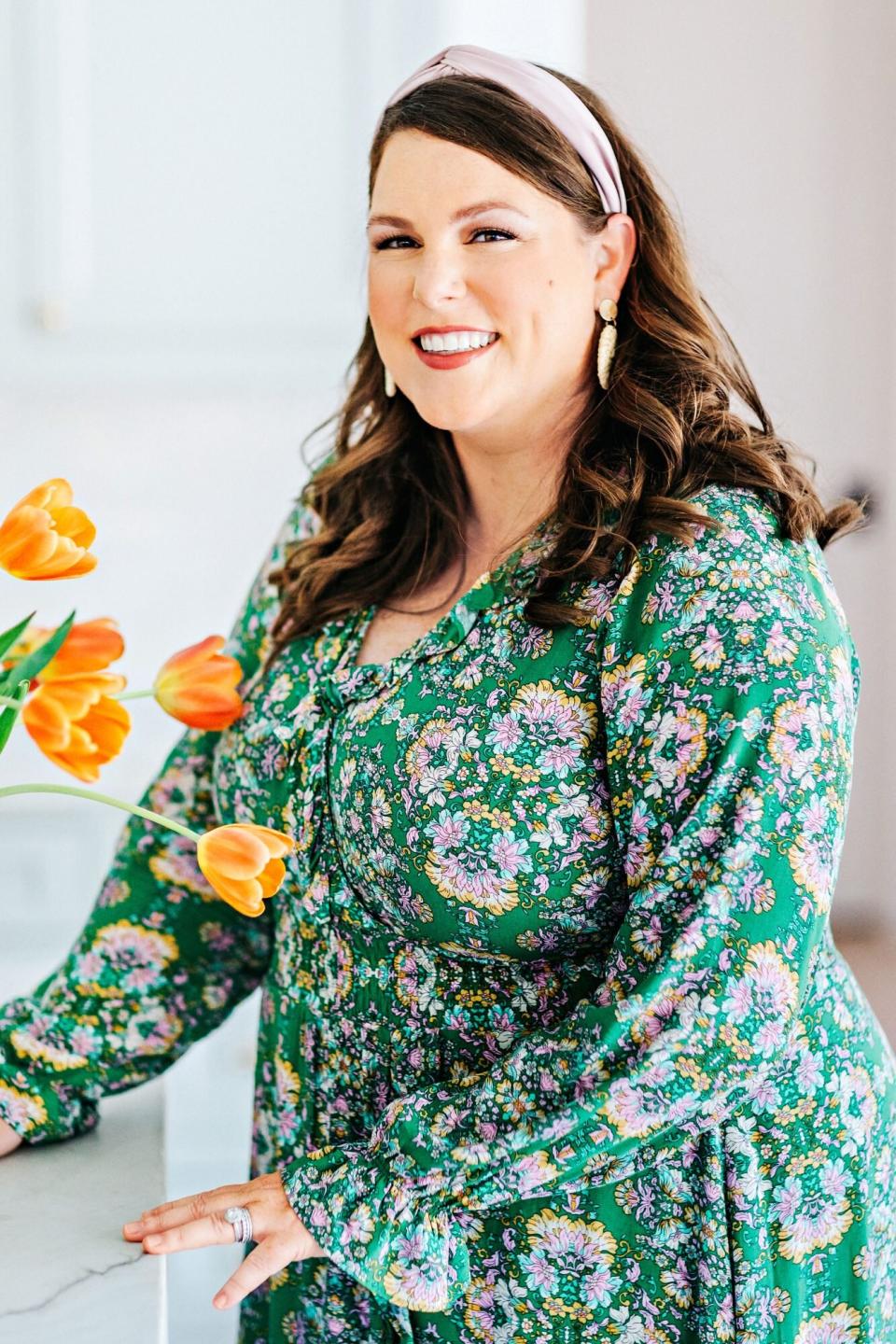
Melissa Fitzgerald West Houston designer Katie Davis says her aesthetic is neotraditional with an eye for trends and an “inherently modern finish.”
Nod to Nature
Off the neutral foyer, the powder room greets guests with a pop of print that feels equal parts playful and polished. "We wanted the wallpaper to bring the outdoors in, so a floral pattern was important," explains Davis about selecting the serene blue botanical motif by Cole & Son. Underfoot, a limestone tile from Ann Sacks refers back to the entryway floors while adding a bit of extra drama with a mosaic design. To counter the pattern on pattern and connect to the home's English influence, Davis opted for a classic mirror and distressed-wood vanity from RH.
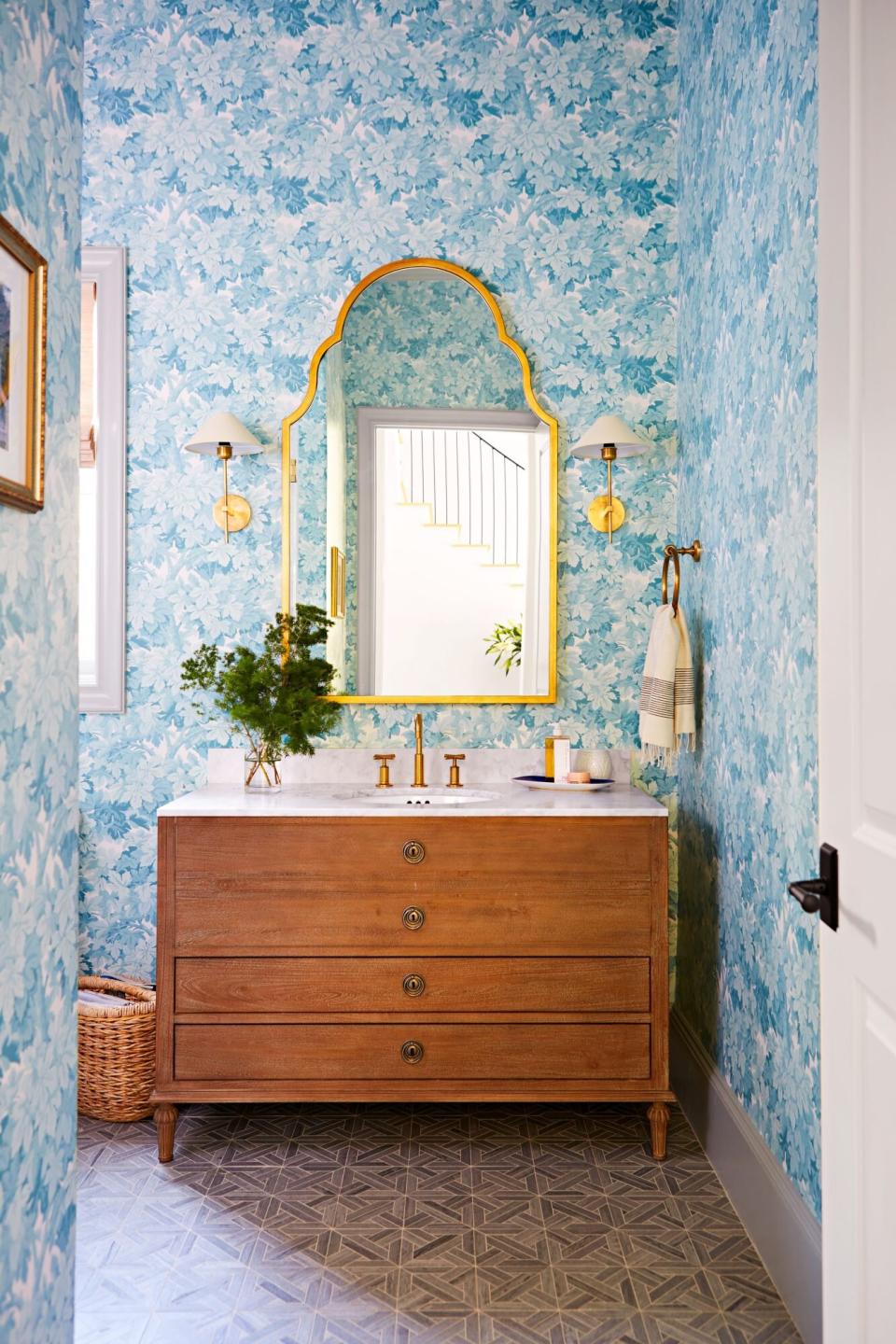
Dane Tashima; Styling by Raina Kattelson
Grand Entrance
Nuanced neutrals ground the entry with a calm, collected sensibility—including natural limestone paving used on the lower level and outside on the patio, a reflection of traditional English homes as well as that stone's legacy in Texas. Benjamin Moore's Simply White (OC-117) coats the walls, offering the perfect backdrop for the black steel stair railing and barrel arch door. All of this sets the stage for the panoply of subtle prints and colors sprinkled throughout.
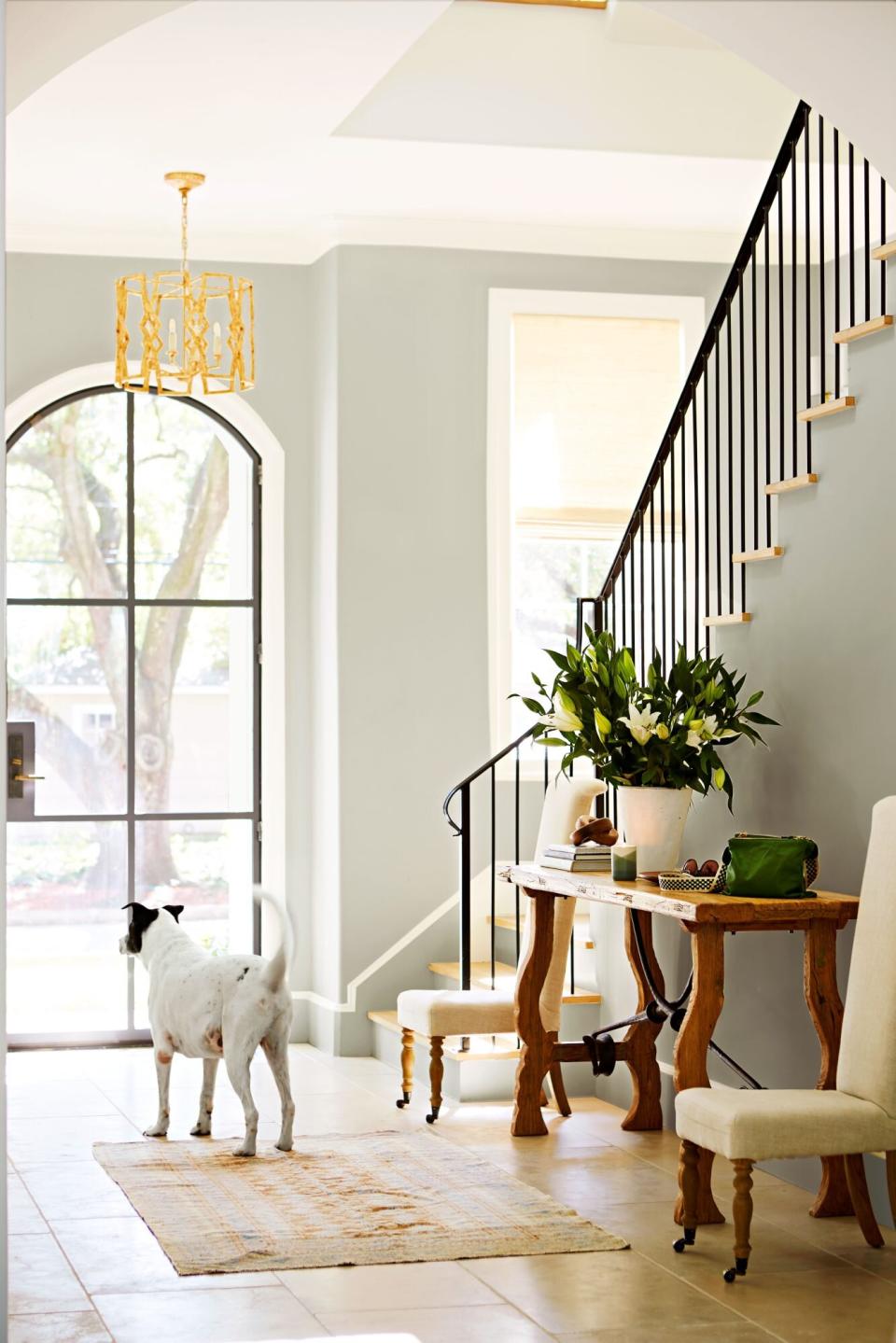
Dane Tashima; Styling by Raina Kattelson Thirteen-year-old Ziggy is the energetic greeter pup.
House of Blues
A splash of color on the cabinets (Sherwin-Williams' Magnetic Gray, SW 7058) differentiates the kitchen area in the open great room. "I consider blue to be a neutral. It's a great base tone that is easy to layer on," notes Davis, who concealed most of the appliances behind this soothing shade in the L-shaped space. Brass hardware by Alno and quartzite countertops offset textured neutrals, like the Palecek stools.
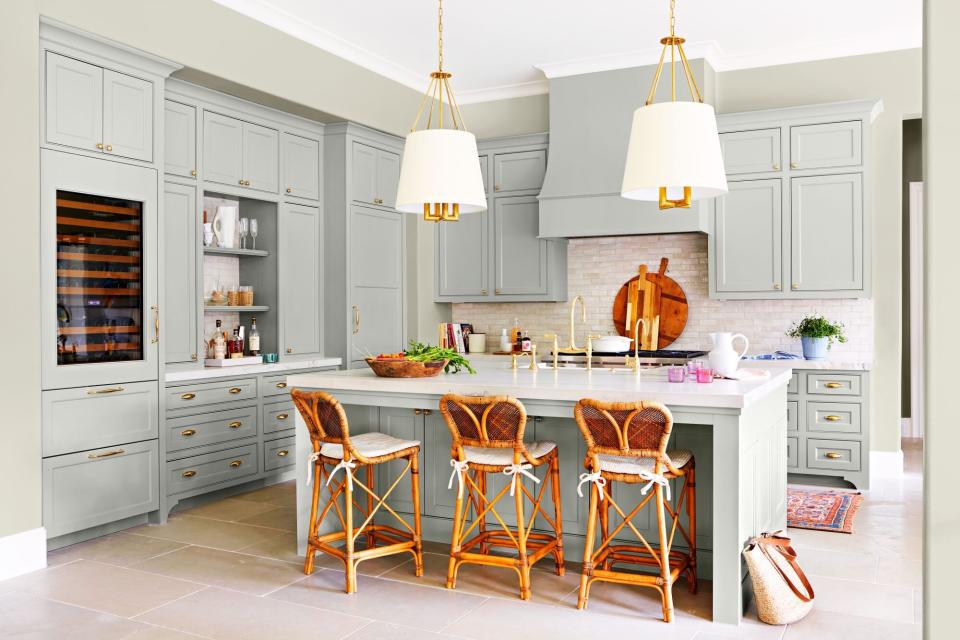
Open Table
With show-stopping windows surrounding the dining space with light and views, Davis chose to keep things simple, creating the feel of a meal set en plein air. The bare limestone floors enhance this outdoor connection, as do natural materials like the wooden RH table and woven chairs from Sika-Design. A brass pendant from M&M Lighting (which is based in Houston) elevates the casual appearance for hosting nighttime dinner parties.
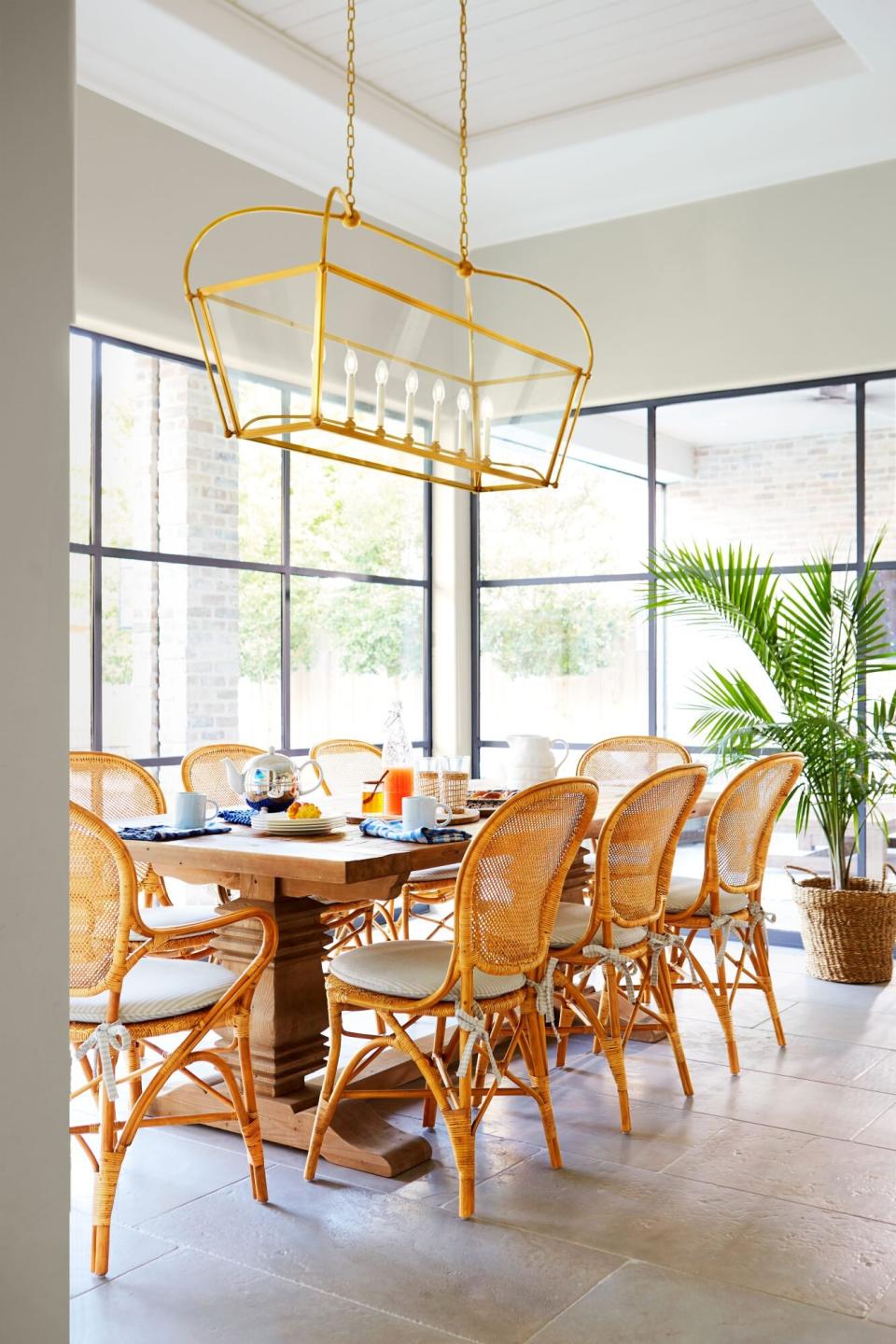
Dane Tashima; Styling by Raina Kattelson
Bathing Beauty
It can be a challenge to make a large-scale bathroom seem inviting, but Davis and Sullivan created a soothing sanctuary by using materials with beautiful movement, like the jaw-dropping marble slab used in the walk-in shower (its distinctive veining continues onto the ceiling). To keep the space from feeling too cold, Davis painted the cabinets a light blue (Benjamin Moore's Boothbay Gray, HC-165) and added a vintage rug.
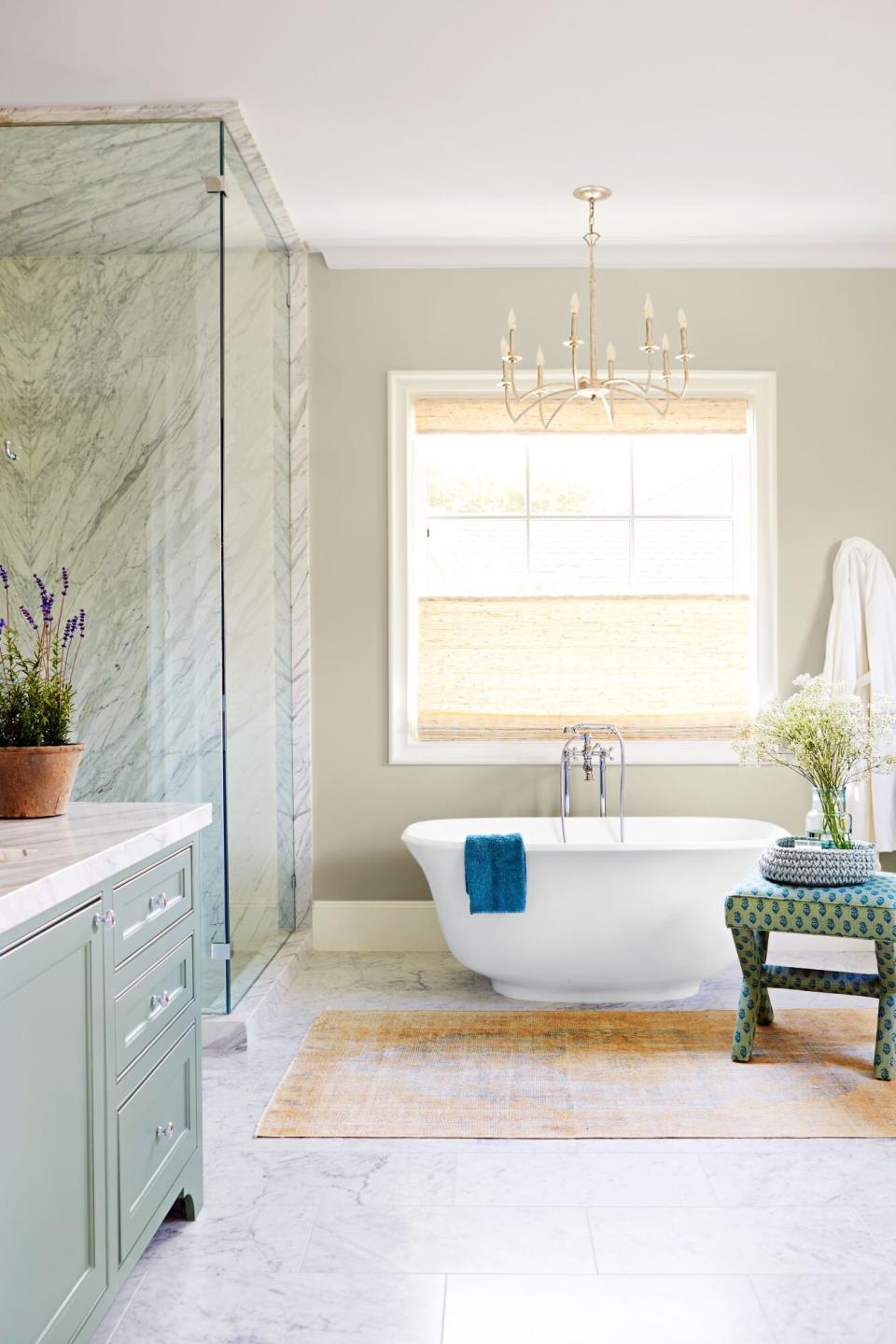
Dane Tashima; Styling by Raina Kattelson
Sweet Dreams
For 8-year-old Emily, they curated a room that would grow with her from childhood to adulthood, creating a great foundation that can be layered upon as her interests and perspective evolve. Davis incorporated Sister Parish Design draperies on a large wall of windows to soften the space, add a bit of pattern next to the neutral white backdrop, and complement the purple Pindler headboard.
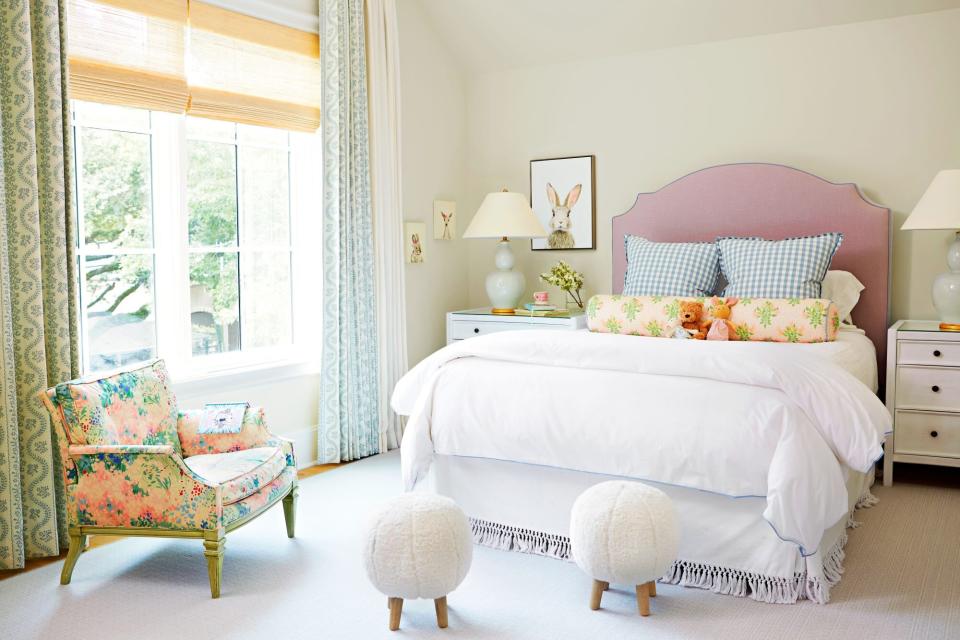
Dane Tashima; Styling by Raina Kattelson
Be Our Guest
The five bedrooms in the home feature a mix of subtle anchors, such as white walls (Benjamin Moore's Simply White) and go-with-anything bedding bases. Colorful textiles spice things up, like the demure blue Pindler headboard in the guest room—where Suzie's mother stays during her long visits from across the pond in England. Functional extras, including adjustable brass sconces from M&M Lighting and a Serena & Lily bench at the foot of the bed, make the space feel company ready.
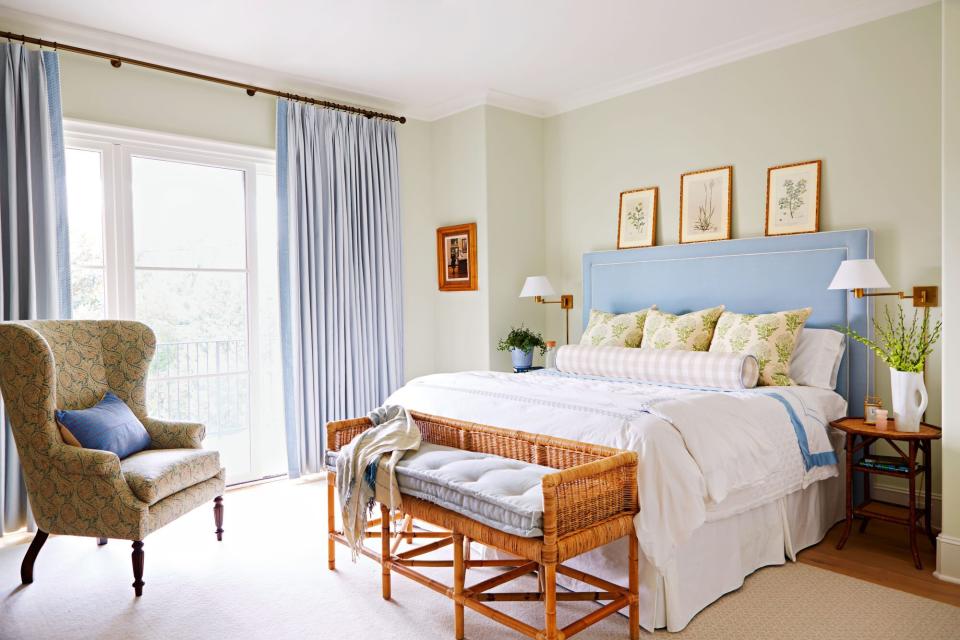
Dane Tashima; Styling by Raina Kattelson

