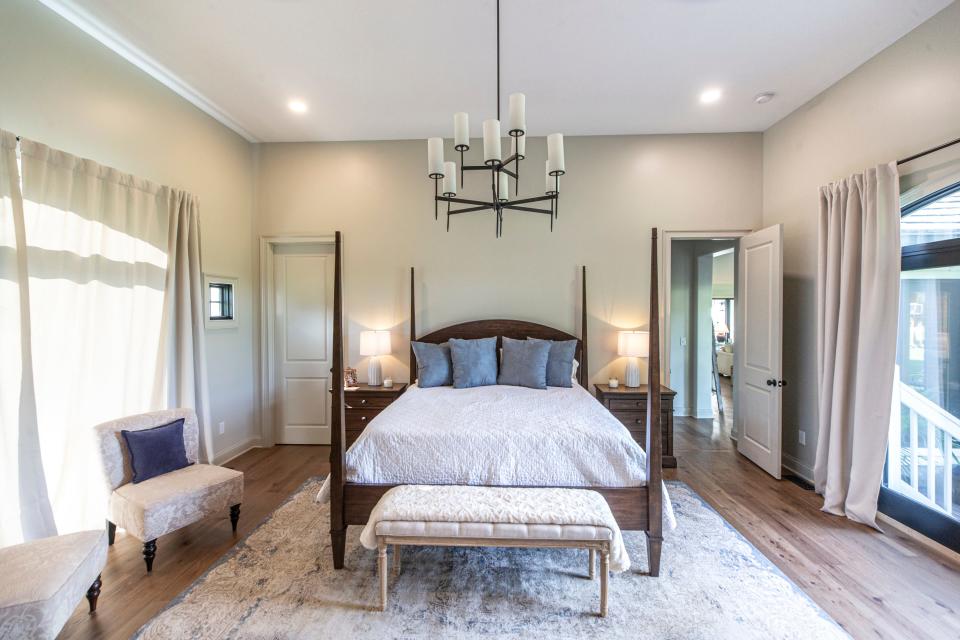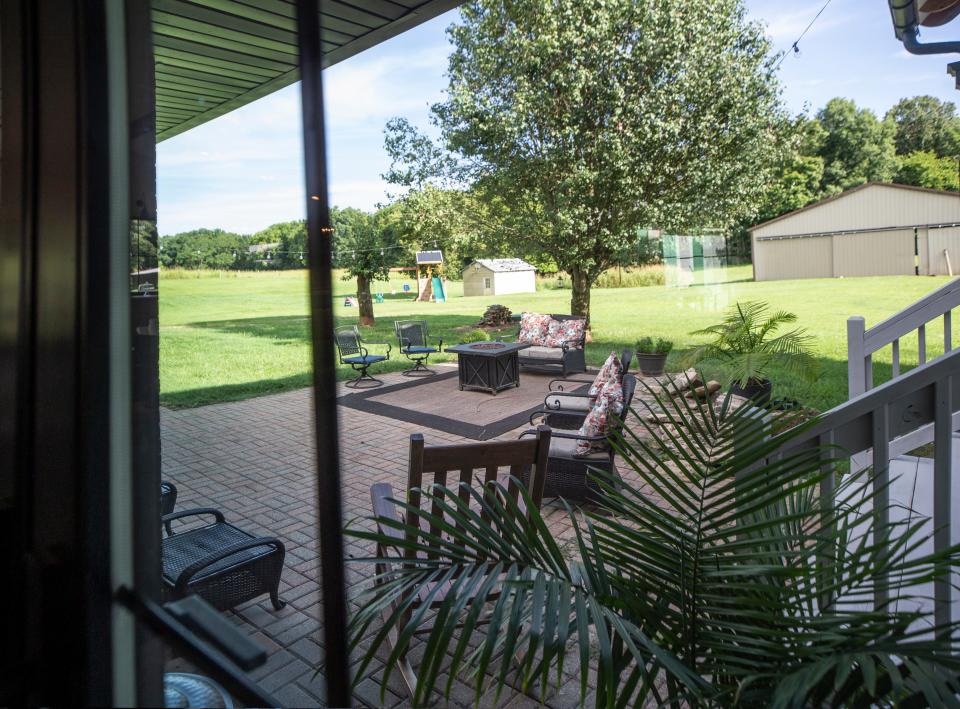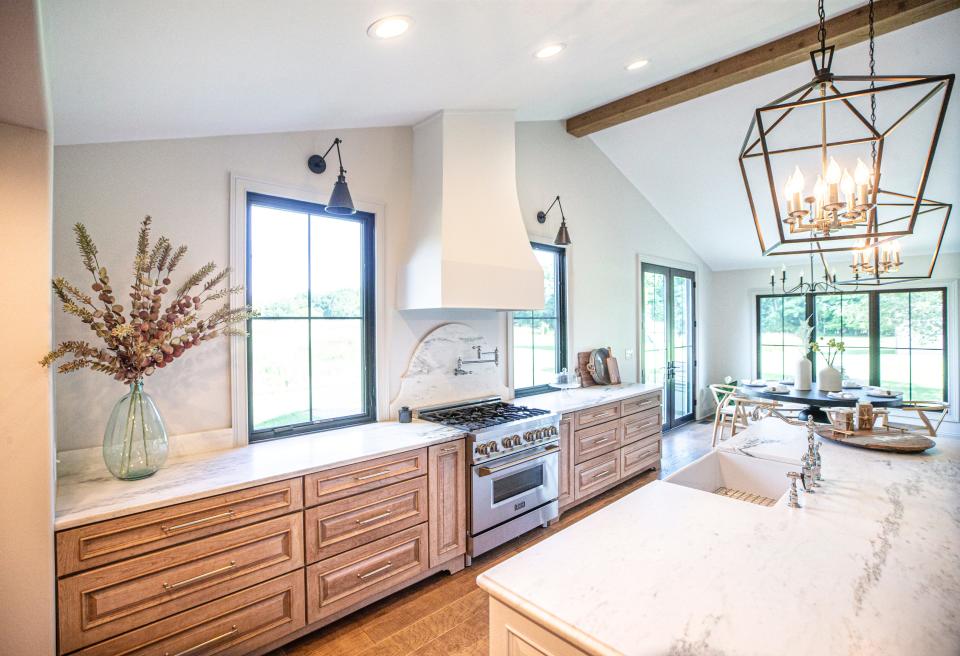This home was named 'Best Farmhouse Remodel' in Louisville. Take a peek inside
Gerald and Dorie Shelburne were living in the Fern Creek subdivision dubbed Little Spring Farm when they started thinking about downsizing.
"The kids moved out, and we were looking at condos downtown so we could walk (everywhere)," Dorie told The Courier Journal. However, she said all the city spaces made her feel "a bit claustrophobic."
One day, as she was driving down a road near their former home, she saw a sign that said, "Horse Barn" and decided to check it out.
"When I came up the hill," she recalled, "the canopy of trees (and everything gave) me (a good) feeling. I (thought) it was just so beautiful."
Dorie says that once she and Gerald got a chance to view the property together, what they really fell in love with was the land — all 20 acres.
"To be honest, we bought it for our dog," she added with a laugh.
A total redo

Aside from the original studs and flooring, the Shelburne home is all new. They enlisted the help of Twin Spires Remodeling to create an open space that would be ideal for entertaining and perfect for viewing the beauty of the outdoors from inside any time of the year.
The original part of the house, Dorie explained, had two bedrooms, one bathroom, the living room, dining room, and kitchen all crammed into a 1,000-square-foot space.
"And in the middle," she added, "(was) the washer and dryer, hot water heater, (and HVAC). We pulled it all out (and raised up the ceilings)."
Today, large windows all around let in lots of natural light, while glass doors in the living room open to the patio, allowing the two spaces to seamlessly flow into each other. Twin Spires also added on a completely brand-new main suite, complete with a conveniently placed laundry space and two walk-in closets.
Home of the WeekThis two-bed ranch home in Bon Air is a DIY-decor haven with a mid-century modern flair
"The design is (so) functional," Gerald exclaimed. "Our main bedroom — with the closets (and) the laundry room — (makes getting ready so) easy."
Additional outdoor spaces

Another totally new add-on is the side porch with brick flooring, which Dorie absolutely adores.
"That's one of my favorite features of the house," she said. "With the fan out there, it can be 100 degrees outside (but) if you sit in those chairs, you’ll still get a nice breeze."
She adds that both porches are, hands down, the spaces she enjoys most in their new home. "I’m all about that outdoor space," she said.
In fact, now that the main parts of the renovation are completed, the Shelburnes have plans to enhance the outdoor area even further.
Home of the WeekThis east Louisville home boasts large, dog-friendly yard, traditional-style décor
"We’re going to raise (the) patio to go around the whole house," Dorie explained. "Then we’ll have tiled or stamped concrete on top of that. (And) one day we’re going to have a pool out there — hopefully next year."
All for the family

The renovation took a year and nine months to complete, and through it all, Gerald and Dorie lived in the house — spending most of their time in the space that's now the kitchen.
"Our (temporary) bedroom was where (the dining) table is now," Dorie said.
The round black dining table, now set in a corner, is adjacent to the Shelburnes sleek new kitchen, which features an almost-nine-foot-long marble island, a convenient pantry and appliance space disguised as cabinetry, and a setup that perfectly follows the kitchen work triangle rule.
Gerald and Dorie love being able to use the space for its intended purpose, but Dorie says the best thing about their house is how much their grandkids love it.
"Every day," she said, "my granddaughter wakes up in the morning and says, 'Can we go to lolly and pop's (house)?' She would just live here. They (all) love the land … and just feel so comfortable here. So, although we bought it for the dog, we keep it for the kids."
Home of thw WeekOne with nature: Explore this luxury 'Glamping' getaway in Kentucky
This home is one of 10 on the 2022 Tour of Remodeled Homes. It was named Best Farmhouse Remodel on this year’s tour. Know a house that would make a great Home of the Week? Email writer Lennie Omalza at aloha@lennieomalza.com or Lifestyle Editor Kathryn Gregory at kgregory@gannett.com.
The Tour of Remodeled Homes
WHAT: The Building Industry Association of Greater Louisville’s 2022 Tour of Remodeled Homes features various remodeling projects in homes throughout Louisville, including one of the most energy-efficient, high-performance, and sustainable remodeled homes in the U.S. This year’s tour is presented by Bonnycastle Appliance & TV.WHEN: Aug. 13-14WHERE: The tour will cover 10 houses throughout Louisville. Addresses are listed online.TICKETS: Presale tickets are $12 per person; $15 at the door. Houses may be toured in one day or visited over the two-day tour period. Children ages six and younger are free; all children younger than 18 must be accompanied by a parent or guardian. MORE INFORMATION: Visit tourofremodeledhomes.net for more information and to purchase tickets.
nuts & bolts
Owners: Gerald and Dorie Shelburne. Gerald is a project manager and Dorie is a hospital CEO. Also in the home are Jax and Bear, the couple’s two dogs.Home: This is a 3-bed, 2-and-a-half bath, 2,700-square-foot, European-inspired craftsman farmhouse-style home that was built in 1979 in Louisville.Distinctive elements: Granite and marble countertops, a walk-in pantry, and farmhouse sink in the kitchen; open floor plan, vaulted ceiling, and wood-burning fireplace in great room; 10-by-8-foot windows, 12-foot ceilings, and laundry room in the main suite; free-standing soaker tub, double vanities, and large walk-in shower in the main bathroom; 12-foot ceiling and wood-burning fireplace in the front room; arched hallways and 8-foot doors throughout; DaVinci Slate roof; half-round gutters; bricked front and side porches; and cedar dovetails.Applause! Applause! Twin Spires Remodeling general contractor Brandon Fields, and architectural designer and project manager Todd Shelburne.
This article originally appeared on Louisville Courier Journal: 2022 Tour of Remodeled Homes: Shelburne renovated farmhouse

