My New Home: You can go home again
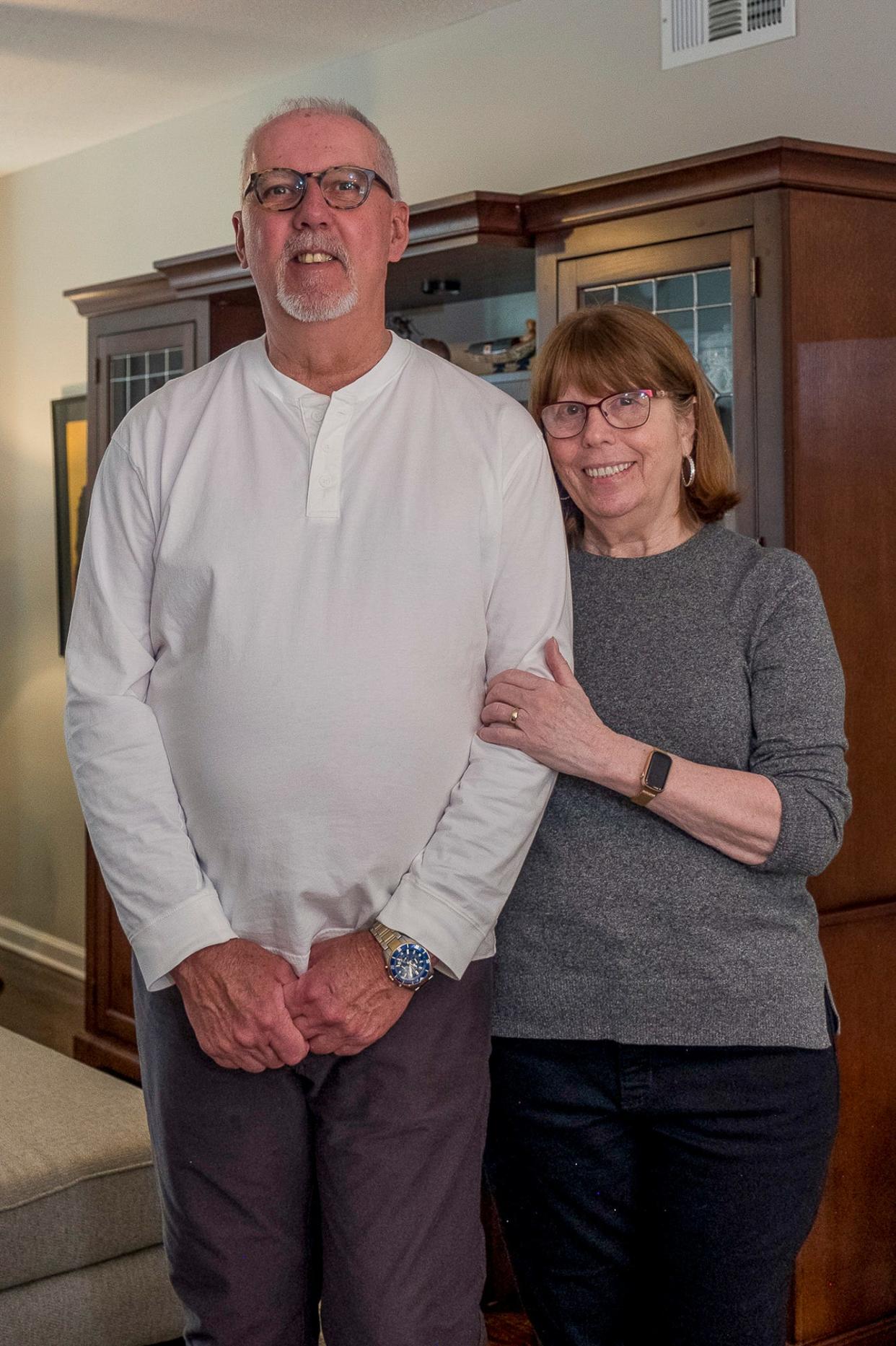
Robert "Bob" Wilson and his wife, Roxanne, had been living in southern California for approximately 45 years. They were both veterans; Bob was in the U.S. Navy and Roxanne was in the U.S. Air Force. After retiring they decided to leave California for Memphis for several reasons. “We have been married for 33 years now,” said Bob. “I grew up here in Memphis and attended Overton High School. Mainly we were tired of living in a condominium and the lack of privacy that went with it. Also the cost of living in California compared to Tennessee was significant.
Bob continued, “Our list of requirements were that we wanted a home with a yard so we didn't feel like we were living on top of our neighbors. We were also looking for some place move-in ready that had a garage.”
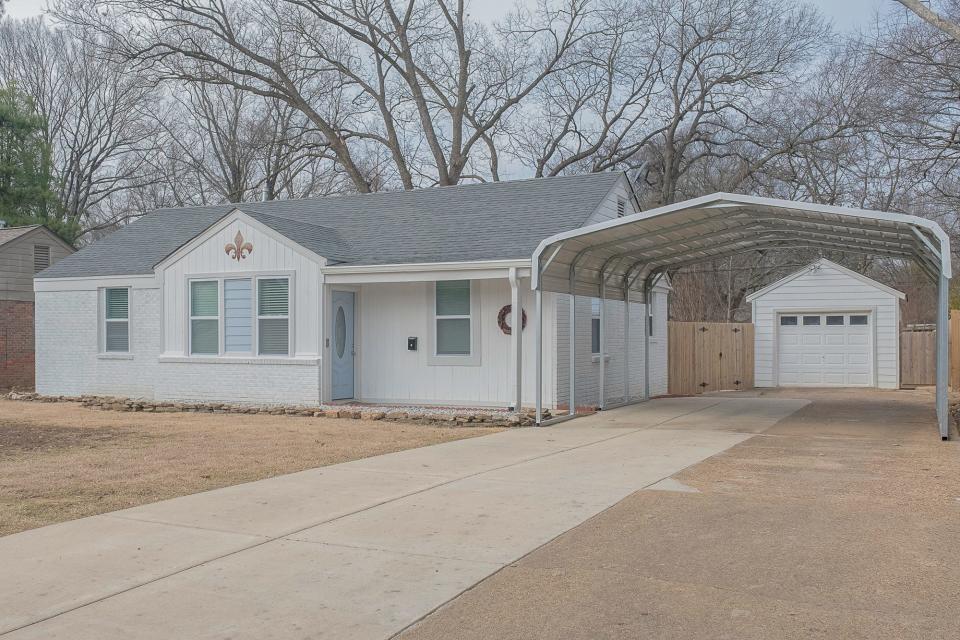
Roxanne added, “Our real estate agent was Charles Harris with Coldwell Banker Collins-Maury. Charles was recommended to us through our mortgage company and we couldn't have been more pleased with him. We hit it off right from the start. Charles was so helpful in guiding us through the housing market in Memphis. He made himself available any time we wanted to view a potential house and made great recommendations regarding pricing and locations of homes. Even after we found our current house, Charles was helpful in recommending local merchants, contractor and even an estate attorney.”
The Wilsons looked at 10 or so properties. They found what they wanted in a traditional, one-story, painted brick home, c. 1951, in the East Memphis neighborhood of Colonial Acres. They paid $260,000 for 1,200 square feet of living space. The home offered three bedrooms and two bathrooms.
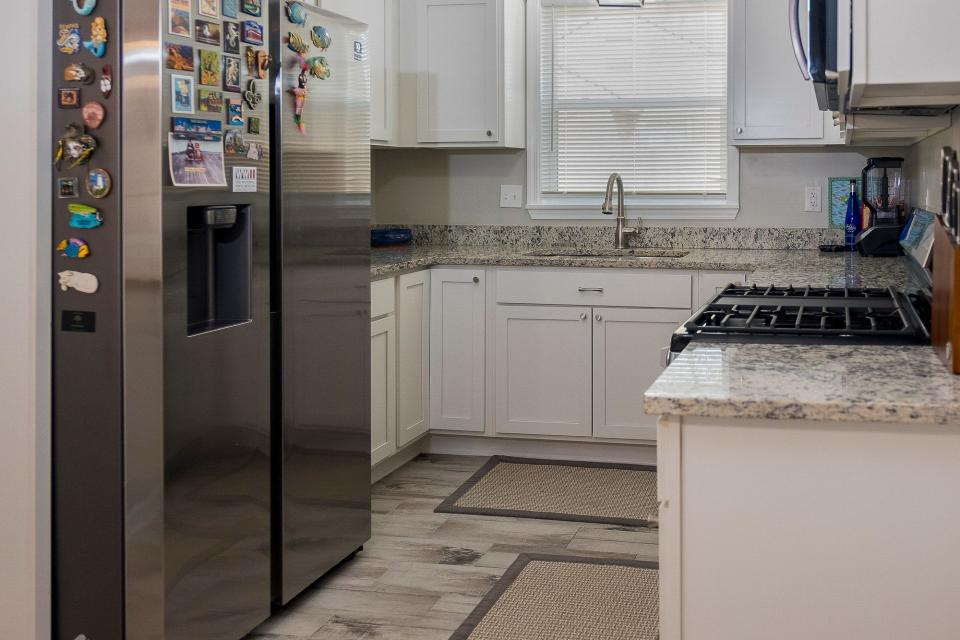
“Our previous home in California was a two-story townhouse condominium that had no yard, just a concrete patio,” recalled Roxanne. “It was part of a homeowners association so here we were looking for a single-family house with a yard for our dogs. The main features that drew us to this house were the original hardwood floors throughout, all new appliances and cabinets in the kitchen, and the fact that the bathrooms were fully renovated. This house had been ‘flipped’ by the previous owner, so everything was new. It felt like we were the first people to actually live here.”
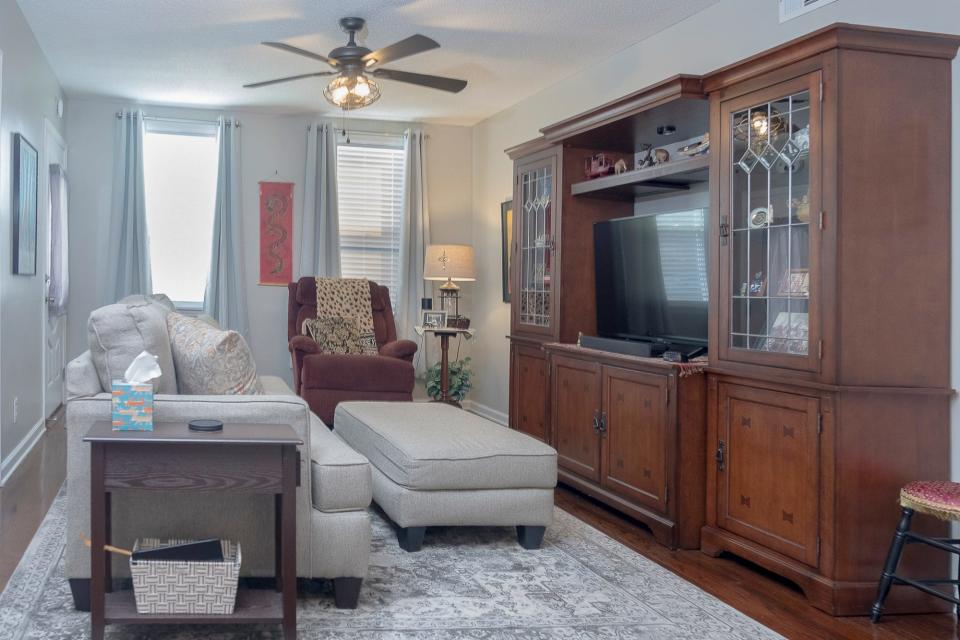
Indeed their new home had been renovated by the previous owner, yet it retained the beautiful hardwood floors from the 1950s. There was also a new roof, a new HVAC system, new windows, and new hardware in the kitchen and the bathrooms, and updated lighting fixtures. There was fresh paint, both inside and out. And the kitchen had been completely upgraded with new granite countertops, a new gas stove, a built-in microwave and a stainless steel refrigerator.
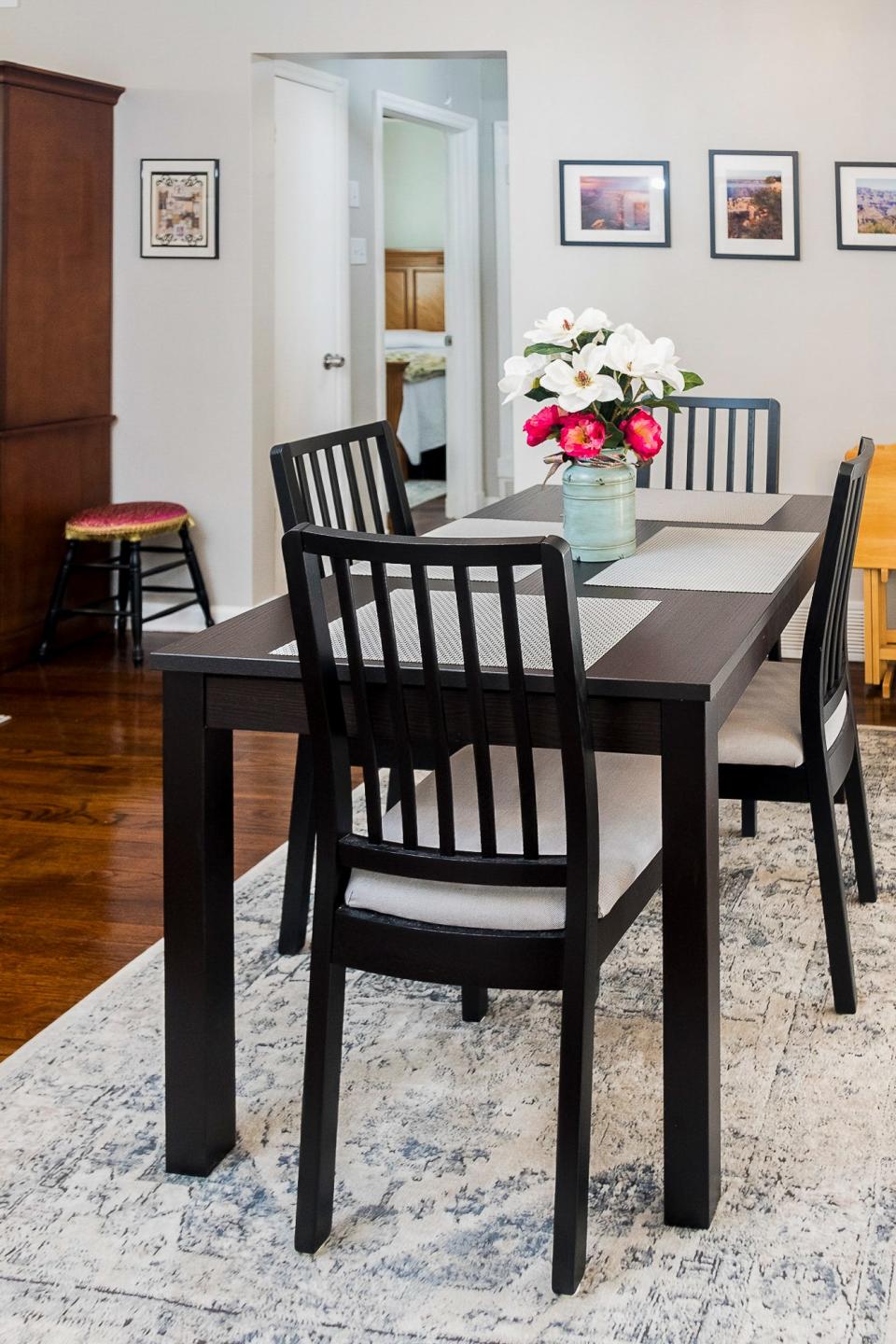
There were many other amenities that led the Wilsons to select this house. The couple also liked the home’s open floor plan that included a breakfast bar separating the kitchen from the combination dining room/living room area. The primary bedroom offered a private, tiled, walk-in shower. The second bathroom offered a tub, for those who prefer a good soak. Double doors opened onto a covered patio, complete with a ceiling fan, and there was a large, fenced backyard that was perfect for the family’s dogs. The single-car, detached garage provided plenty of storage and the extended driveway was an added convenience.
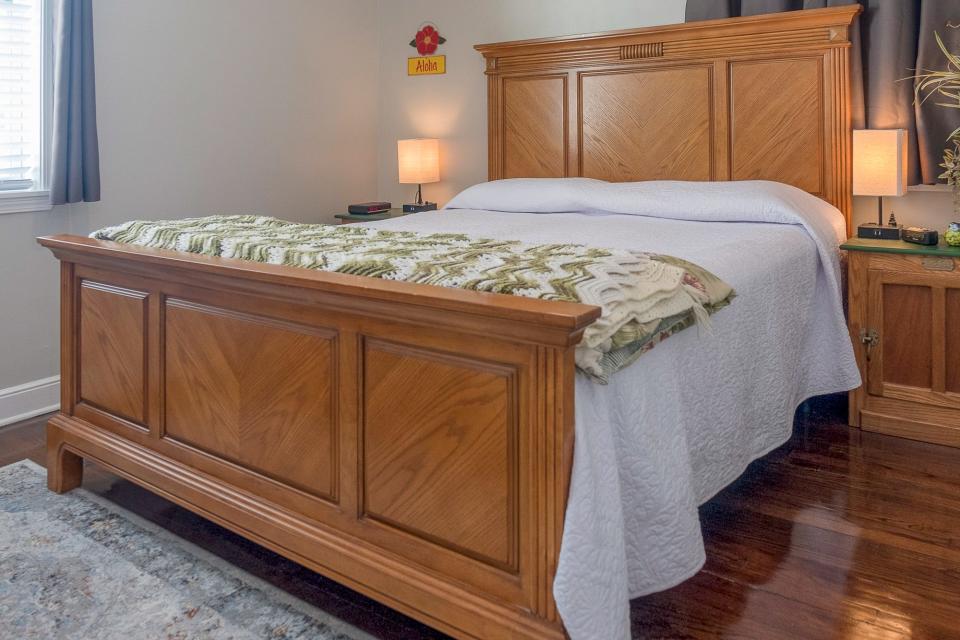
“We weren’t looking for a large house that would require a lot of upkeep and maintenance, so this house really felt right for us,” explained Bob. “However, since moving in we have made several improvements. We installed new 1x6 cedar fencing, added a freestanding metal carport, added a walkway from the house to the garage with architectural pavers, installed sod in the back yard, removed the plants from the flower beds and installed low maintenance granite rocks, and we are in the process of having a whole house backup generator installed.”
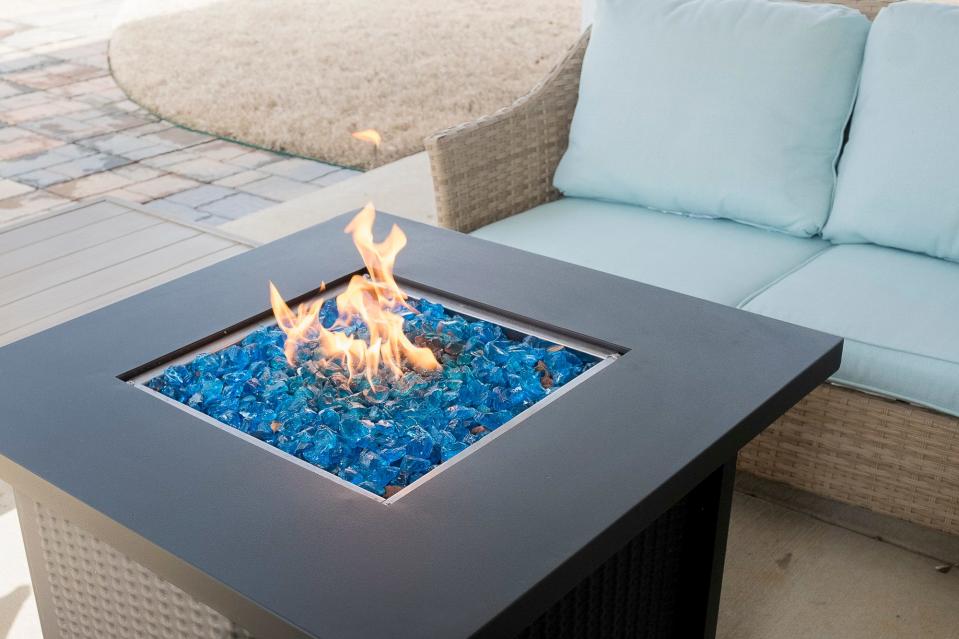
“The main thing we like about the neighborhood is the convenient location to shopping, dining and recreation,” said Bob. ”There are three golf courses within five miles. Downtown is only a 15-minute drive and the street I grew up on is only a half mile away. So, even though a lot has changed since I left Memphis in 1974, a lot is still familiar. As a matter of fact, our current house used to be on my paper route when I delivered The Commercial Appeal while I was growing up.”
Emily Adams Keplinger is a freelance reporter who produced this feature for the Advertising Department.
This article originally appeared on Memphis Commercial Appeal: My New Home: You can go home again

