A Montecito Home That Once Belonged to Lena Horne Just Hit the Market for $8.5 Million

- Oops!Something went wrong.Please try again later.
Historic homes with a lot of character—and a story behind them—can be a rarity. If you’re someone who prefers to live in these storied walls over shiny new builds, we’d recommend a mansion in California that just listed for $8.5 million. Today it’s a residential property, yes, but when it was first built many years ago, it was an olive-crushing mill that produced olive-oil products.
The property was built well over a century ago, but its business operations shuttered in 1905; it was transformed into a residential property. At its peak, the mill produced not just olive oil for cooking but olive-oil soap and olive-oil candies—the latter were maybe not the best tasting treats, but they reportedly had medicinal uses. The home’s history is such a well-known story that the street it’s located on is even named after it: Olive Mill Road.
More from Robb Report
The 10 Best Camper Vans for Getting Away From It All in Style
The 15 Best New Watches of 2021, From Audemars Piguet to Zenith

Photo: Blake Bronstad/Sotheby’s International Realty
And the story doesn’t end there. In the 1980s, singer and civil-rights activist Lena Horne lived here. She is one of many celebrities that have called this area of Montecito home over the years. Dubbed the Golden Quadrangle, it’s a coveted spot that gets plenty of direct sunlight. Oprah, Ellen and Adam Levine have all lived here at one point.
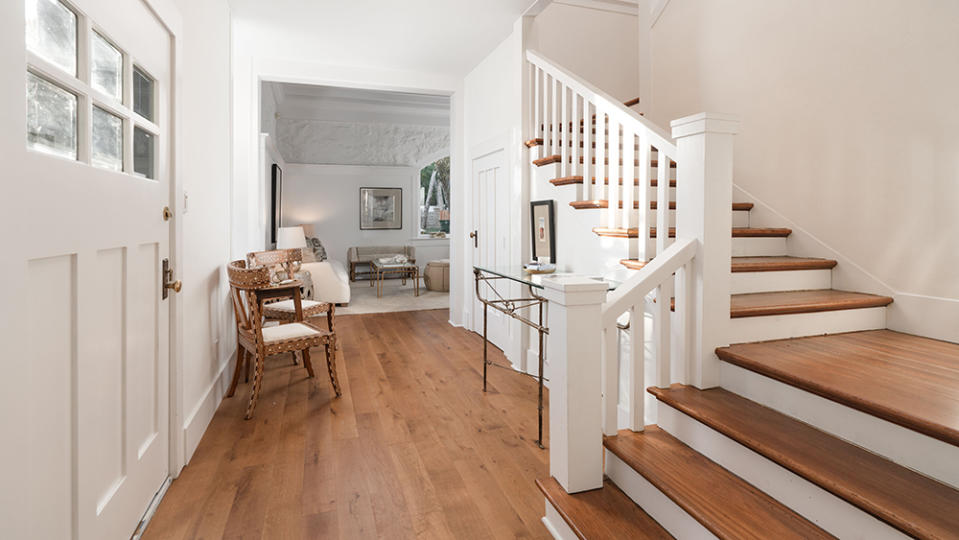
Photo: Blake Bronstad/Sotheby’s International Realty
The house itself is about 5,600 square feet with six bedrooms, six full baths and three half-baths. It’s situated on one acre of land, with striking stonework playing a major role in both the interior and exterior architectures. Like all good California homes, this one has a family room with doors that open out onto the patio on either side, so you can take full advantage of the sunny weather. The kitchen, meanwhile, was recently remodeled and includes Viking appliances.
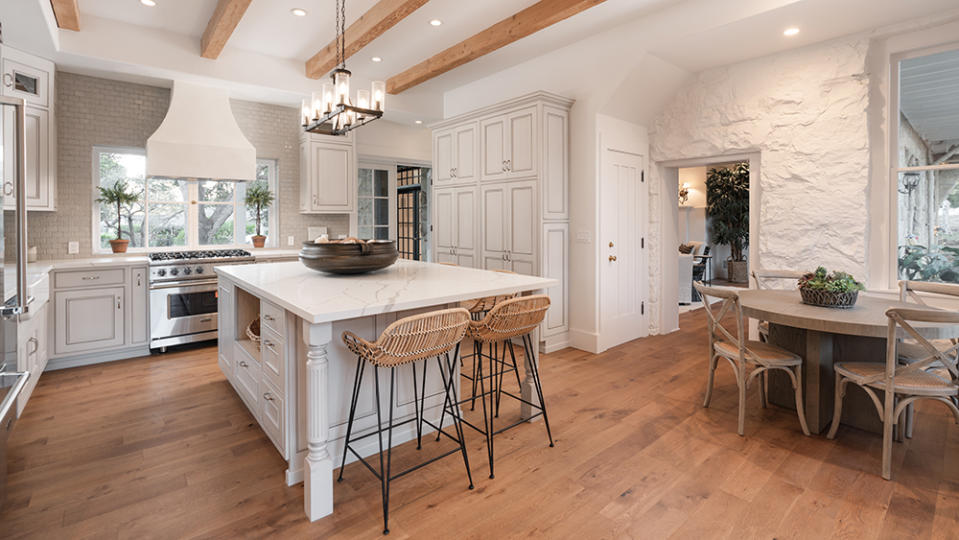
Photo: Blake Bronstad/Sotheby’s International Realty
Upstairs the primary suite has a soaking tub and walk-in closet and above that, on the third level, an open space that you can transform into a fitness room, a home office or something else entirely. We’re not sure it will fit an olive-crushing mill, though.
Check out more photos of the listing below:
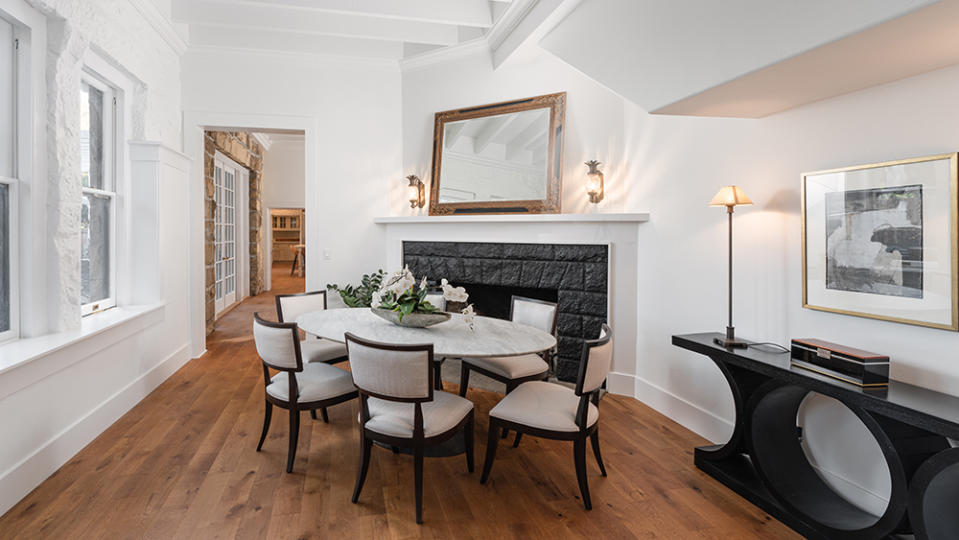
Photo: Blake Bronstad/Sotheby’s International Realty
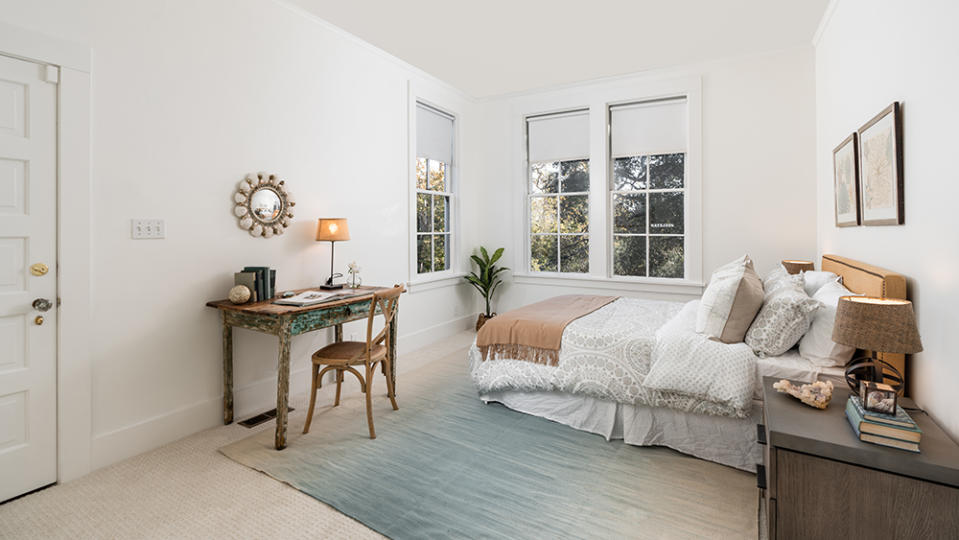
Photo: Blake Bronstad/Sotheby’s International Realty
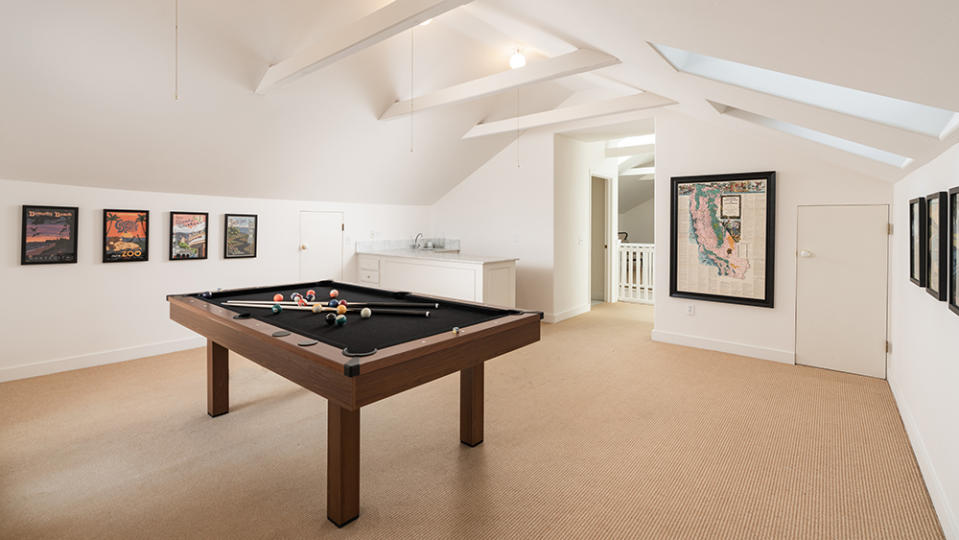
Photo: Blake Bronstad/Sotheby’s International Realty
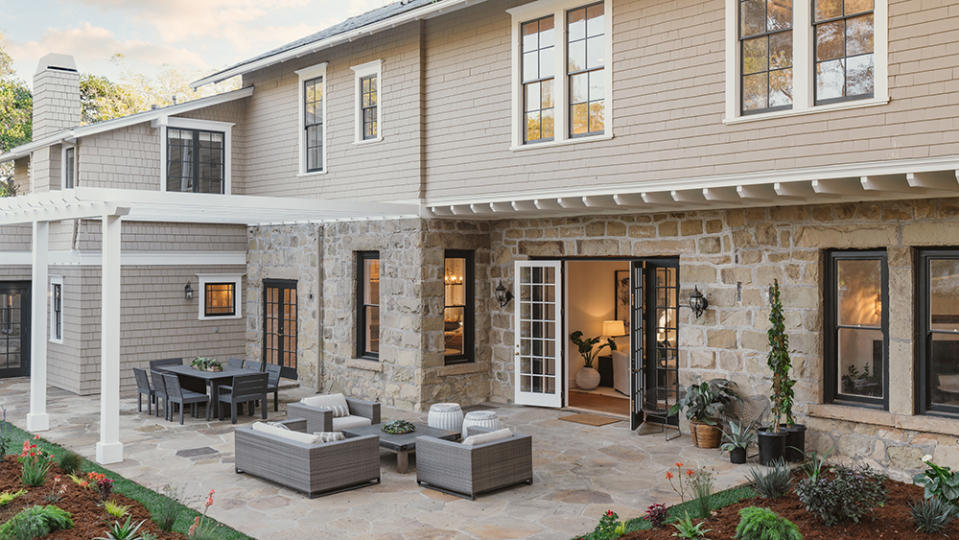
Photo: Blake Bronstad/Sotheby’s International Realty
Best of Robb Report
Sign up for Robb Report's Newsletter. For the latest news, follow us on Facebook, Twitter, and Instagram.

