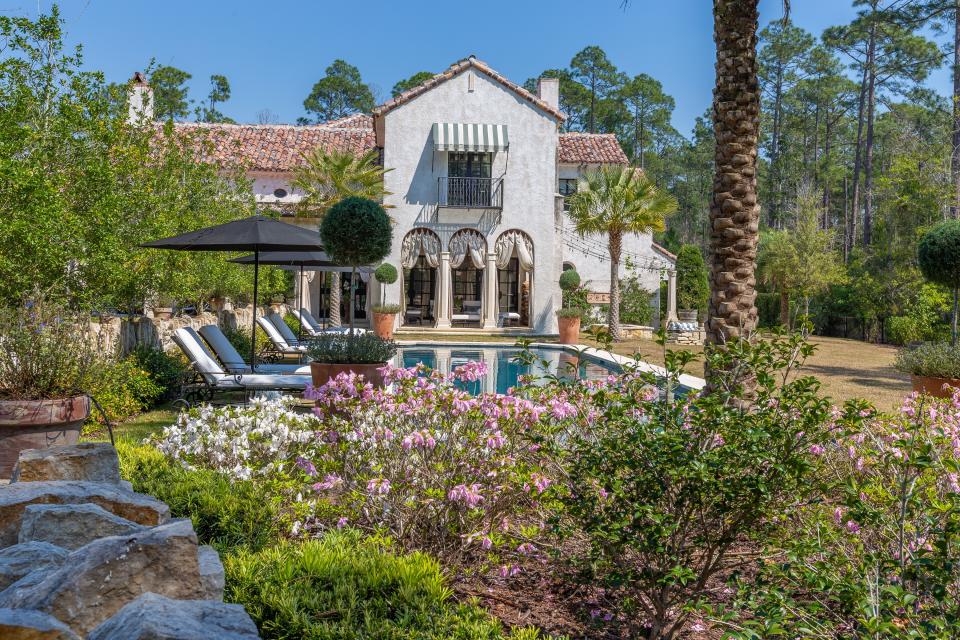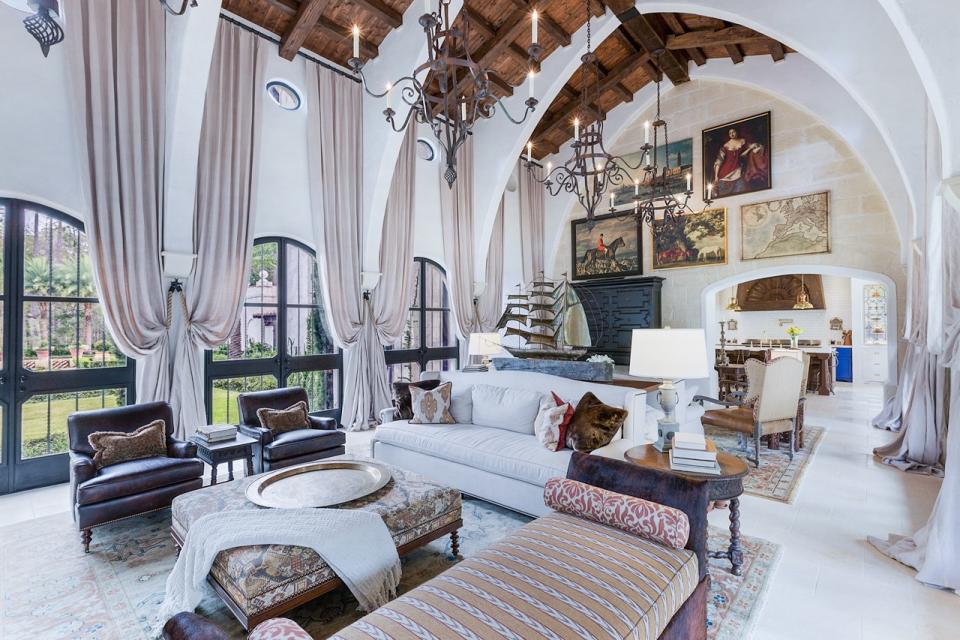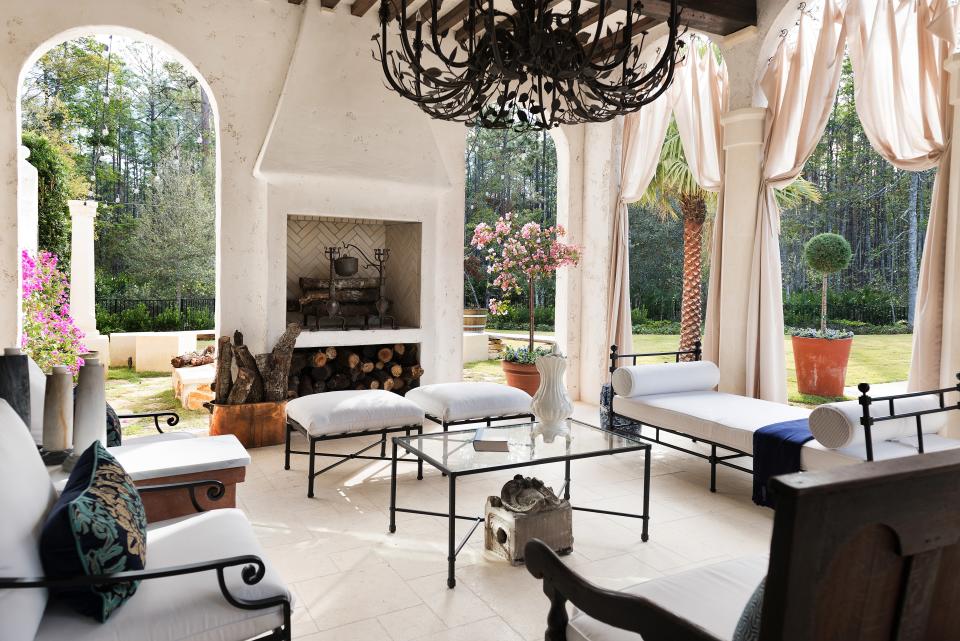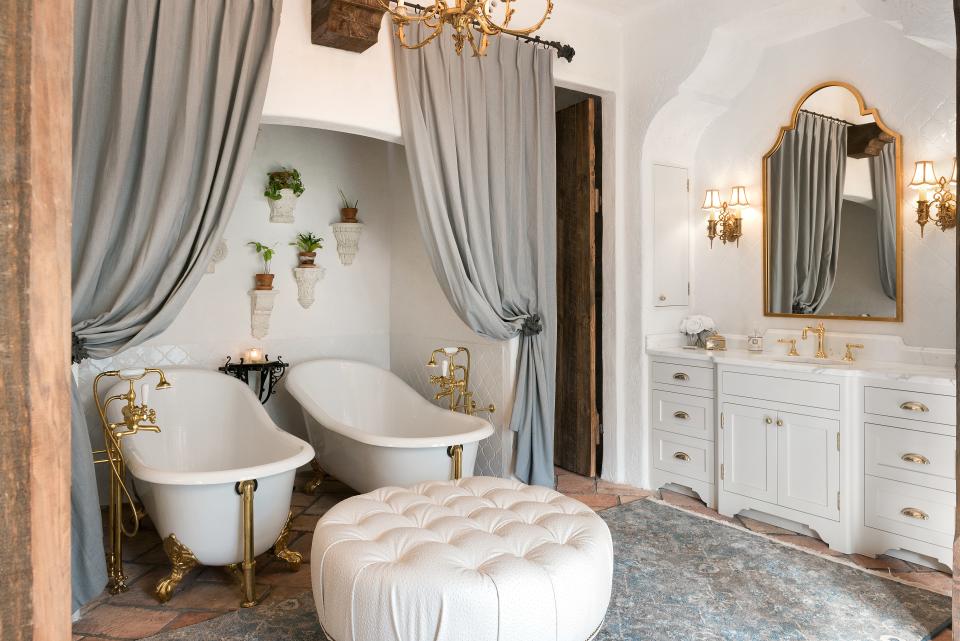This Former NFL Star Found a Second Career as an Architect
For some people, retirement means time for more rounds of golf. For former Jacksonville Jaguars fullback Montell Owens, leaving the NFL meant starting a brand new career as an architect. Growing up, Owens says, “was this tug of war between art and athletics.” And though he decided to pursue the latter at first, he always dreamed of designing homes and never stopped learning all he could about the craft.
“I didn’t go the typical route as far as learning the discipline of architecture,” he says. He took art history classes while playing football at the University of Maine (the school offered him a scholarship but did not have an architecture program), and later he used his busy NFL schedule to his advantage. “You know, this week you’re in Chicago, next week you’re in Detroit, next week you’re in San Francisco,” he says. “I used all of those trips to go and talk to as many architects and see as much architecture as I could. It’s funny—when I’d get off the bus, a bunch of guys would go right, and I’d be the only guy going left.”

Owens later became friends with Atlanta-based Summerour Architects founder Keith Summerour. “When I got done playing football, [Summerour] said, ‘Man, come to Atlanta.’ We spent many times at his farm drawing together and things like that. That’s really where I learned,” says Owens, who went on to work for the firm for several years. “I have no way of paying him back.”

One very special project for Owens was designing a home for his own family to live in. The four-bedroom, 6,338-square-foot house he created in Jacksonville, Florida, is now on the market for $3.299 million. “It was baptism by fire,” he says of building the house, and not cutting corners during construction was especially important to him. “The phrase that came to mind as this home was being designed was ‘honest work’ . . . It's hard to find like-minded people in an economy that says build it as cheap as possible and it’s all about a façade,” he says.

Pose Well Studios - Agnes Lopez Photography
The house pays homage to Europe, one of the first places where Owens found himself inspired by architecture when he went on a 30-day tour of the continent with his high school orchestra. The trip was “the birth of my passion for the arts,” he says, noting that his scrapbooks consist mostly of pictures of “church steeples, roofs, and doors.” The old-world influence is clear in the stately property, which features a formal garden and boccie ball court as well as plenty of archways, columns, wrought-iron details, and stonework. Of course, there are also modern amenities like a home gym and a pool.

Pose Well Studios - Agnes Lopez Photography
Despite the home’s grandeur, Owens says that the smallest room in the house—the office—is his favorite. With numerous north-facing windows, it’s the perfect place to draw, he explains. “If you ask any artisan, orientation wise, where would you want a space to draw or watercolor, they’d say, ‘I want it with indirect light.’”

