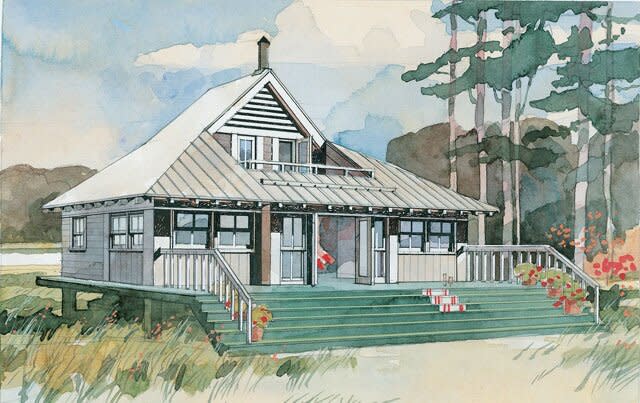5 Stylish Tiny House Plans We're Coveting Right Now
Tiny houses are still trending, and recently it seems like everyone—including Amazon and IKEA!—is joining the tiny house craze. Whether you're thinking about downsizing to a tiny house in retirement, want to add a guest house to your property, or are constructing a mini vacation getaway, the five tiny house plans below have you covered. A garden cottage to use as an artist's studio? Check. A carefully designed one-bedroom for your in-laws? You got it! You can customize each plan if you like, or ask your contractor to build them as is so these tiny houses will be move-in ready in no time.
RELATED: These House Plans Have the Dreamiest Kitchen Designs We've Ever Seen
Garden Cottage
Inspired by the beach houses in Pawley's Island, S.C., this quaint 540-square-foot cottage has timeless appeal. Boasting a fireplace and a covered front porch, this tiny house is ideal for those who want to live life a little slower, whether that means enjoying retirement or a leisurely vacation.
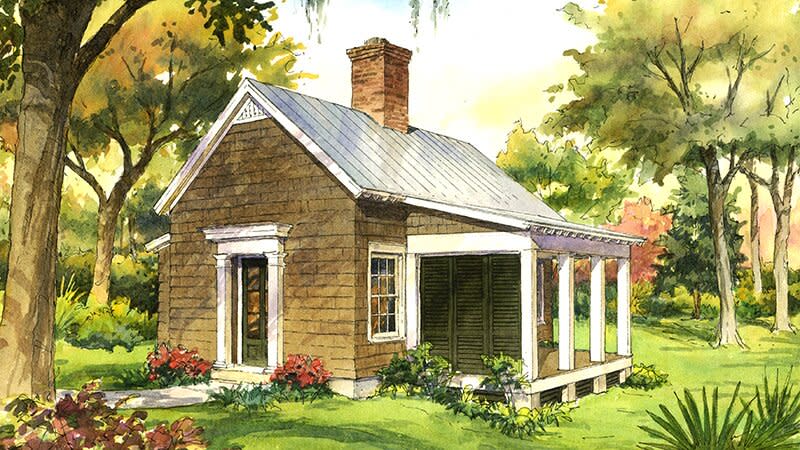
Beachside Bungalow
Attention, everyone who's ever dreamed of owning a beach house: this 484-square-foot bungalow is the answer. Just one bedroom and one bath, this snug vacation home is perfectly sized for a couple. With a gabled roof and covered porch, this seaside charmer will tempt you to sell your house and live by the shore year-round.
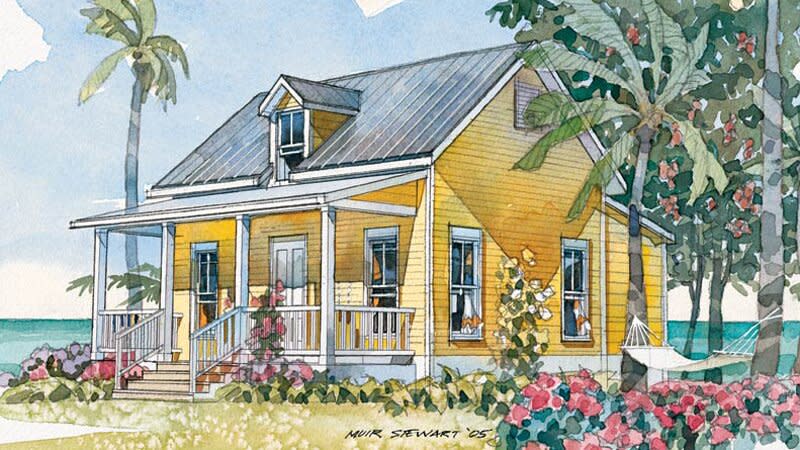
Grayson Trail
If the mountains or lake are your go-to getaway rather than the ocean, the Grayson Trail tiny house plan will fit right in. With both a front and back porch for sunrise coffee or sipping cocktails under the stars, this tiny house was designed for indoor-outdoor living. At 808 square feet, this house plan includes an upstairs loft for guests or a lounge area.
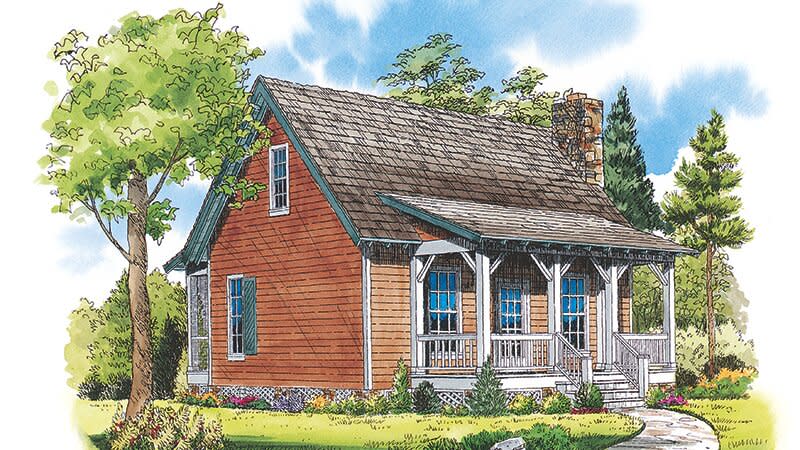
Shoreline Cottage Plan
If you have a location with breathtaking views, this tiny house plan will help you enjoy it: large windows on all sides let you take in the sights (plus, flood the house with natural light). With two levels totaling 930 square feet, the first floor includes an open layout living room, kitchen, and dining area, as well as two bedrooms and a bath. The upstairs loft is only accessed by ladder, making it a coveted hangout space or sleeping area for kids.
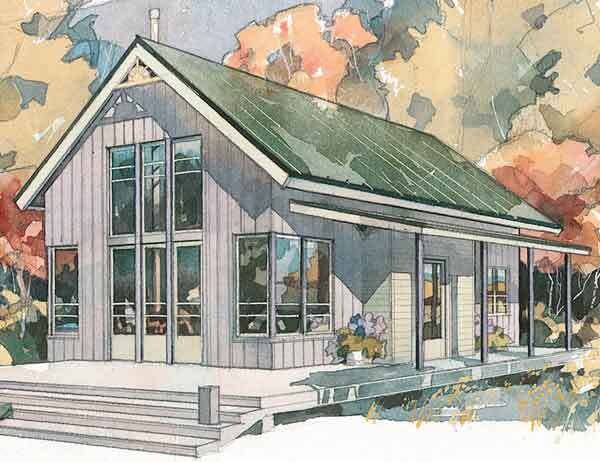
Coastal Retreat
The spacious ground floor of this tiny house—equipped with a kitchen, dining area, living room, bedroom, and bathroom—makes this 900-square-foot property feel surprisingly spacious. Out back, a porch leads to a deck for outdoor entertaining. The terrace off of the upstairs sleeping loft presents the perfect perch to sip a morning coffee.
