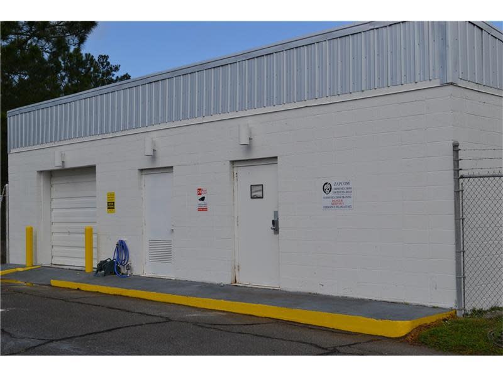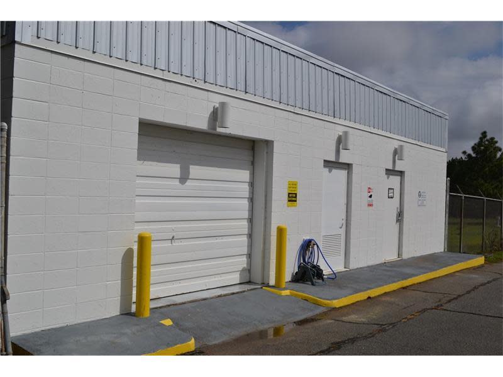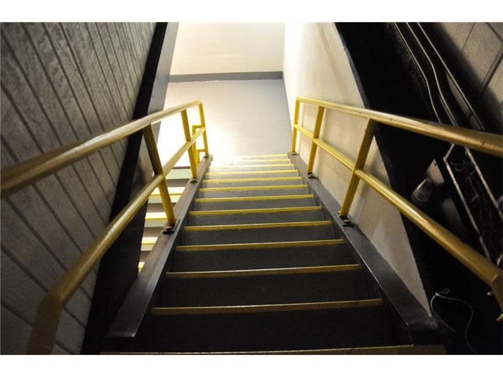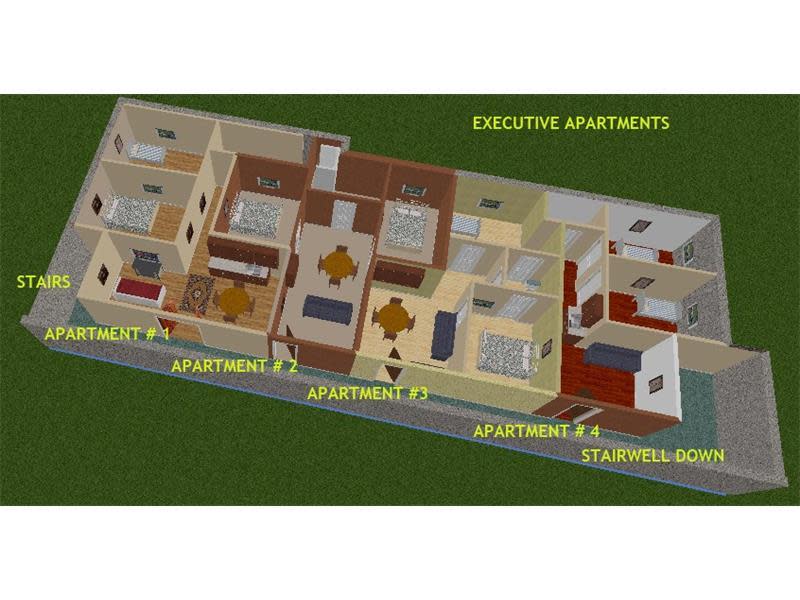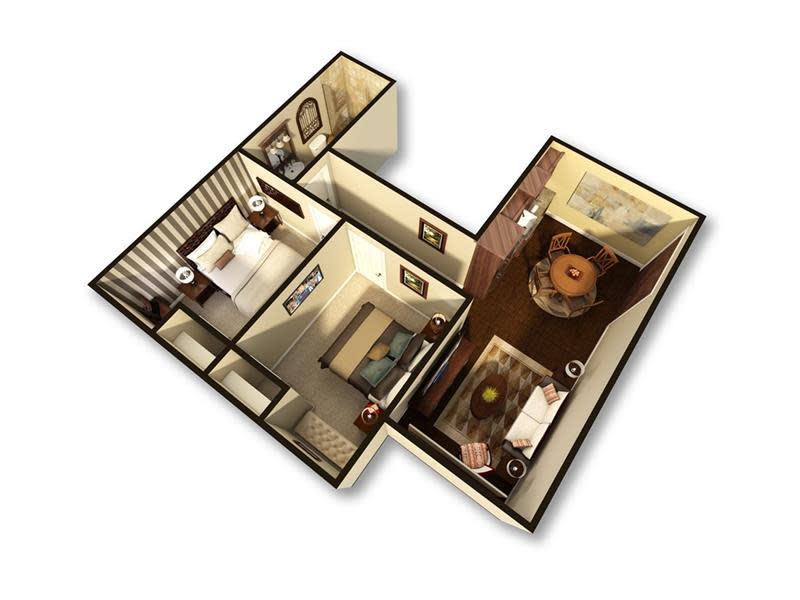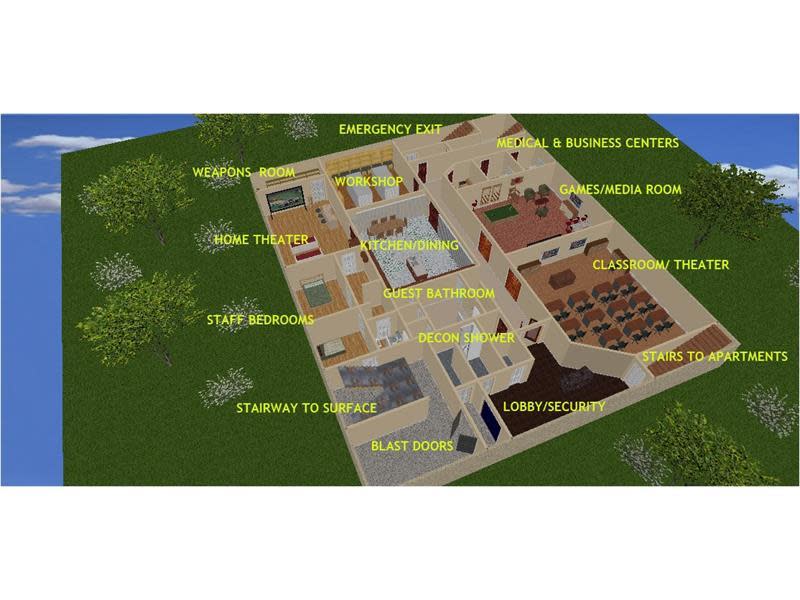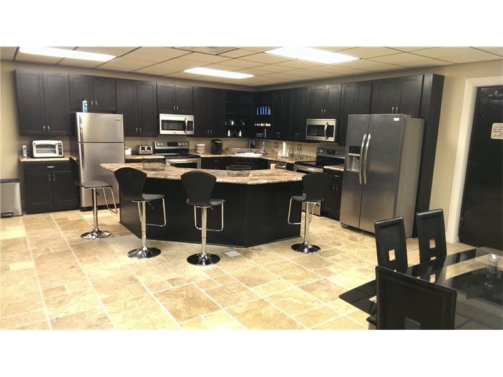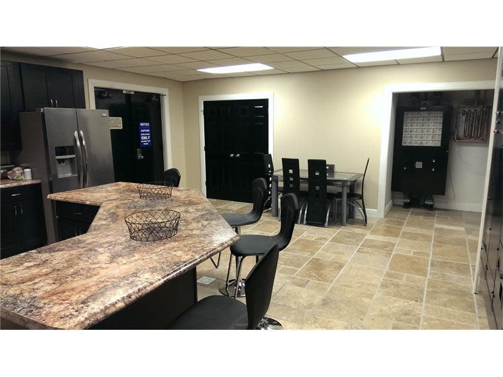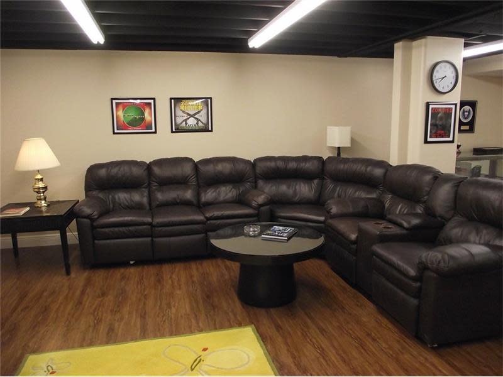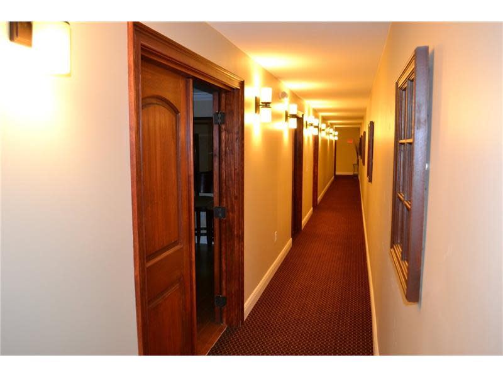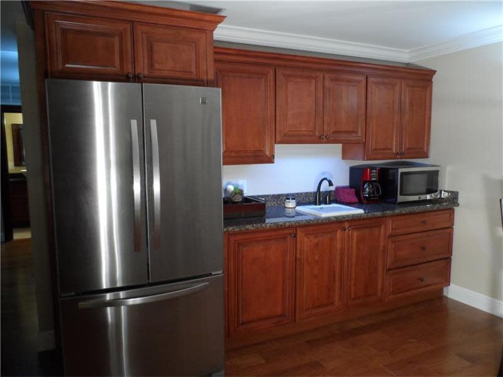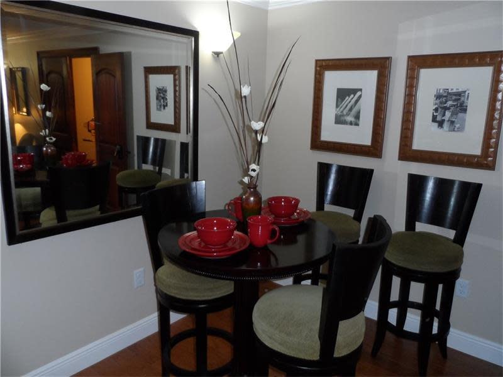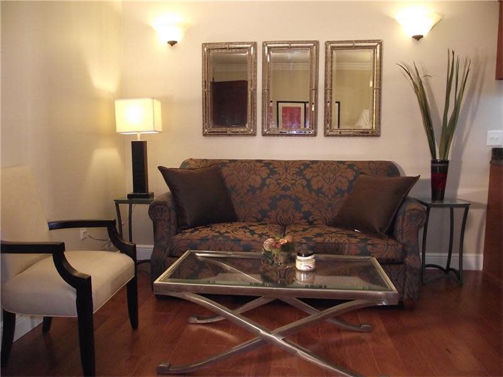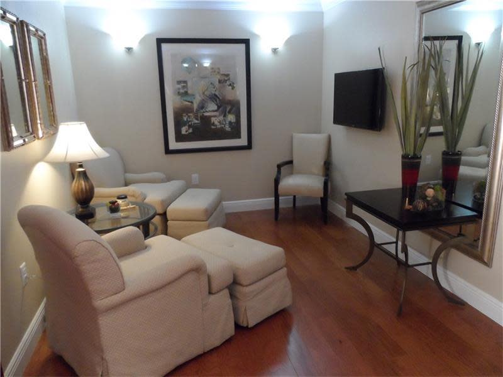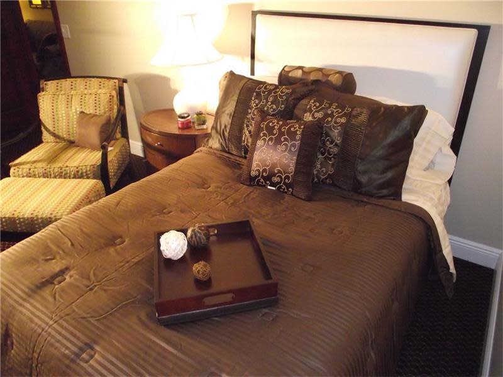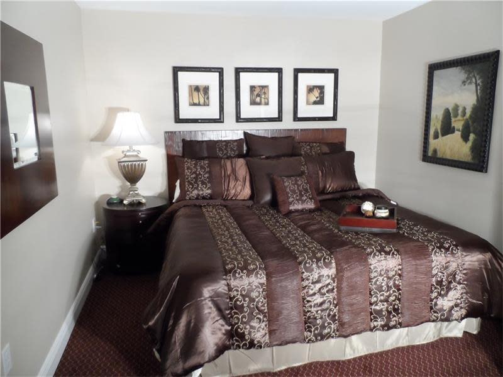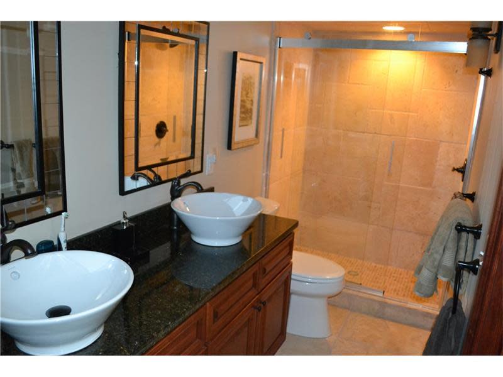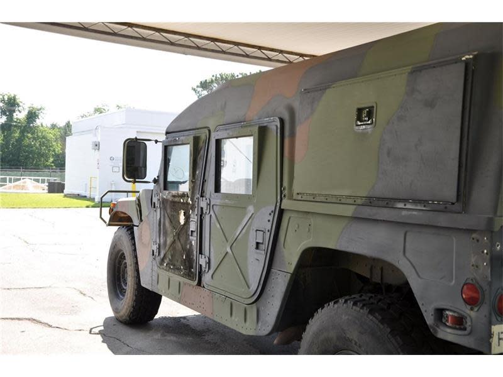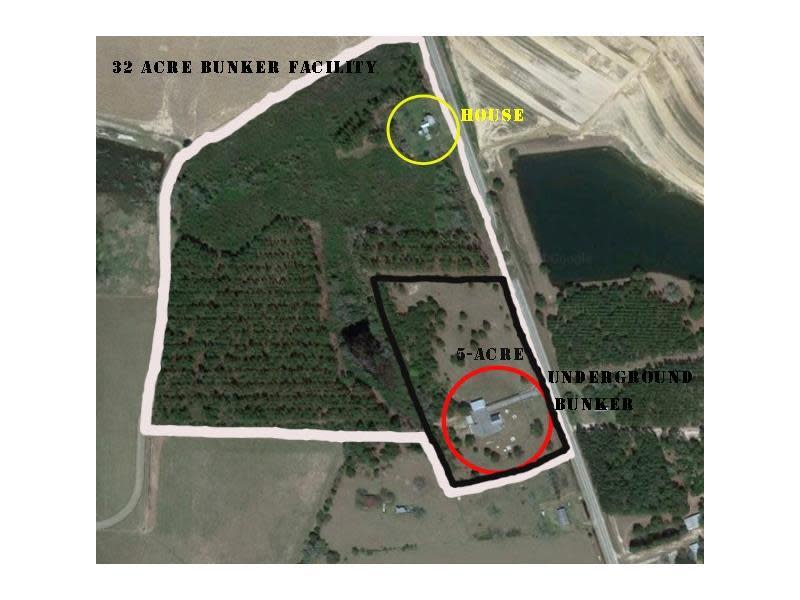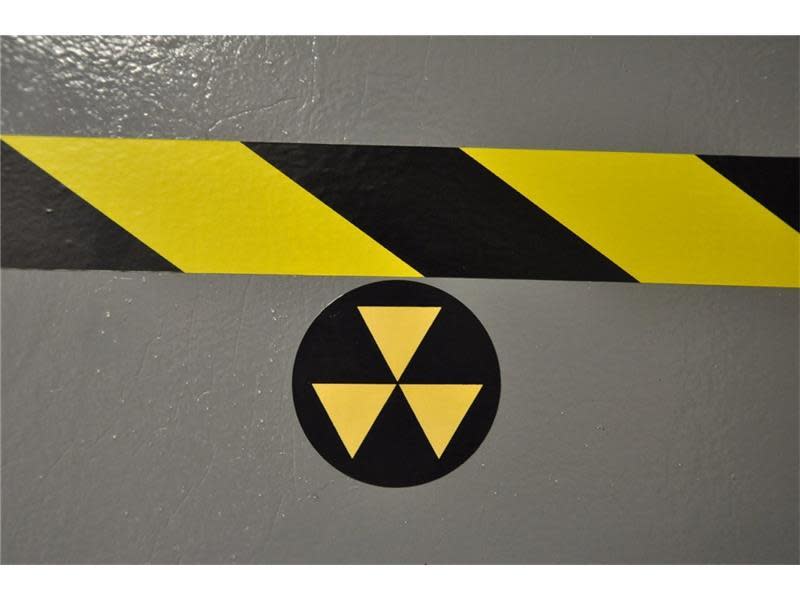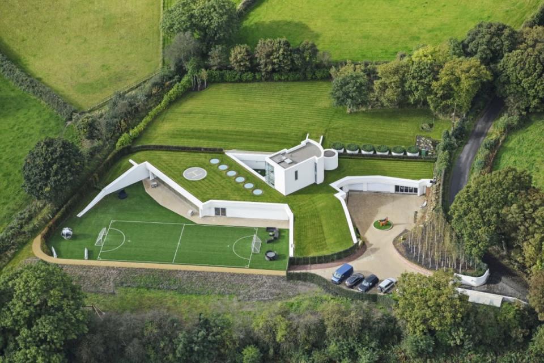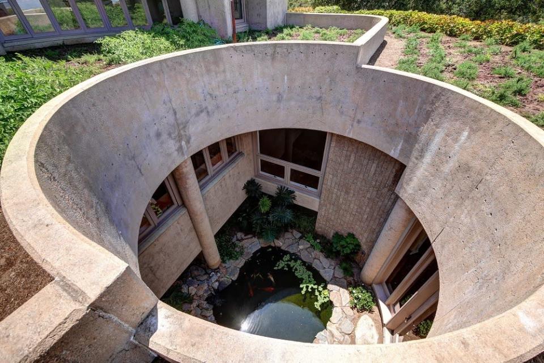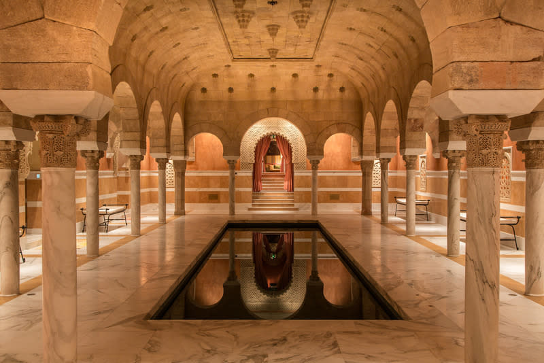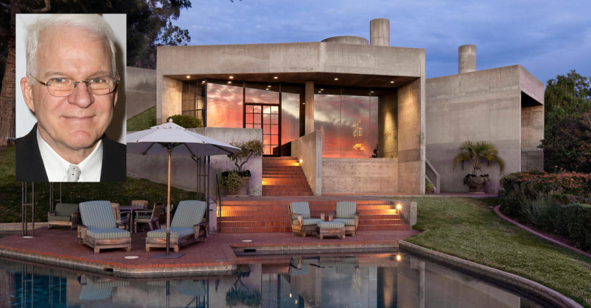(Sorta) Secret Bunker Designed for Nagasaki-Size Nuke Asks $17.5M
Is there a better place to survive the apocalypse than this $17.5 million underground bunker?
Not many that we know of.
Its features are what preppers go to bed dreaming of:
• Subterranean bunker built to withstand a 20-kiloton nuclear explosion, including a spring system to absorb the blast.
• Three-foot-thick concrete walls.
• Decontamination showers.
• New secure air intake systems.
• Six underground HVAC systems.
• Solar power.
• Two DSL broadband lines with static IP address.
• A 100-yard outdoor firearm range.
• First aid room.
• Conference rooms and a classroom/theater.
• Luxury apartments that can sleep 13, plus five staff bedrooms.
Located in the vicinity of Tifton (“the Friendly City”) in southern Georgia, the Facility, as the property is known, is also pretty fancy. It has a modernized kitchen, a home theater that seats 15, and a game room for those long, post-apocalyptic nights. It was built in 1969 but extensively renovated in 2012.
We’ve seen these kinds of properties before, but most of them have been converted underground missile silos, not custom-built homes. (There was also an intriguing home-under-a-home in Las Vegas, complete with faux above-ground features like “trees” and painted window “views” to make you feel like you weren’t, well, cooped up in a cave.)
This one is supposedly the only privately owned bunker in the U.S., but given how secretive these matters tend to be, we’re inclined to wonder if that’s true.
Designed as a compound for multiple families or groups to survive the end of days, the 16,000-square-foot bunker is divided into several sections.
You enter the house from the surface, which looks like a big white garage, and immediately descend dozens of stairs to the home.
The floor closest to the surface contains four separate apartments that sleep 13 people, and include dining and kitchen areas as well as separate bathrooms in each.
Below that, you descend another staircase and walk through blast doors and then through another set of doors to the lobby and security area, which connects to the decontamination showers. There’s also a door here that leads up a short staircase to the classroom.
The main floor has the staff bedrooms, kitchen and dining area as well as the medical and business centers, workshop, weapons room, home theater, game/media room, and a bathroom.
The property also includes a 32-acre farm with an above-ground house, which should help you survive all manner of end-time scenarios.
However, it’s worth pointing out that protection from a 20-kiloton blast is impressive but hardly decisive. The bombs dropped on Hiroshima and Nagasaki, “Little Boy” and “Fat Man” were 15 and 21 kiloton blasts each, respectively, yet they pale in comparison to the bombs created in the fury of the Cold War. The most insane ever detonated was the Tsar Bomba, built by the Russians and set off in October 1961 on an island chain in the Arctic Ocean. It produced 50,000 kilotons of energy, almost four times as great as the Castle Bravo, the largest the U.S. ever set off. The Russians’ bomb shot a mushroom cloud 40 miles into the sky, would’ve given anyone within 62 miles third-degree burns, and broke windows in Finland and Norway, more than 500 miles away.
But overall, no matter what shape the end of the world takes—zombies, nuclear holocaust, breakdown of the social order—it’s likely this bunker will be a relatively decent place to ride it out.
More unique homes on Yahoo Real Estate:
• Bunker-Like Underground Mansion Is One Way to Dodge Zoning Rules (51 photos)
• Proven-Indestructible ‘Bunker Moderne’ Is Deeply Discounted (35 photos)
• Secrets of L.A.’s 5-Stories-Underground Mansion (30 photos)
• Comedian Steve Martin’s Utterly Unfunny Concrete Home (27 photos)

