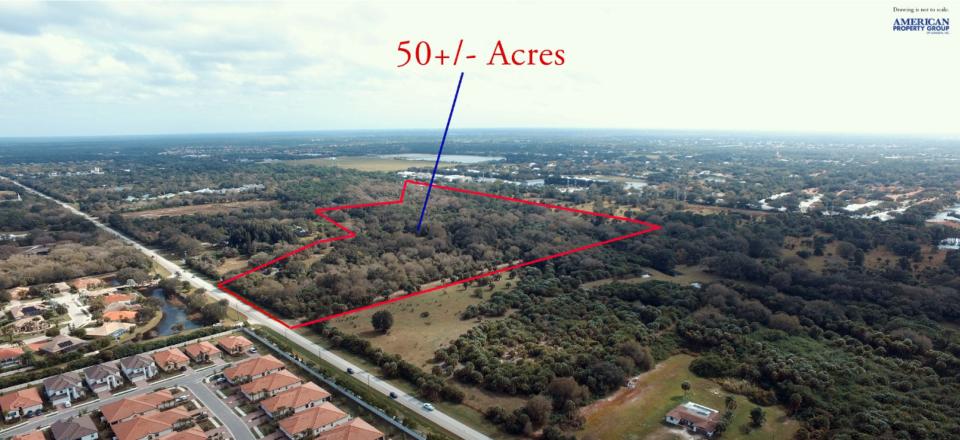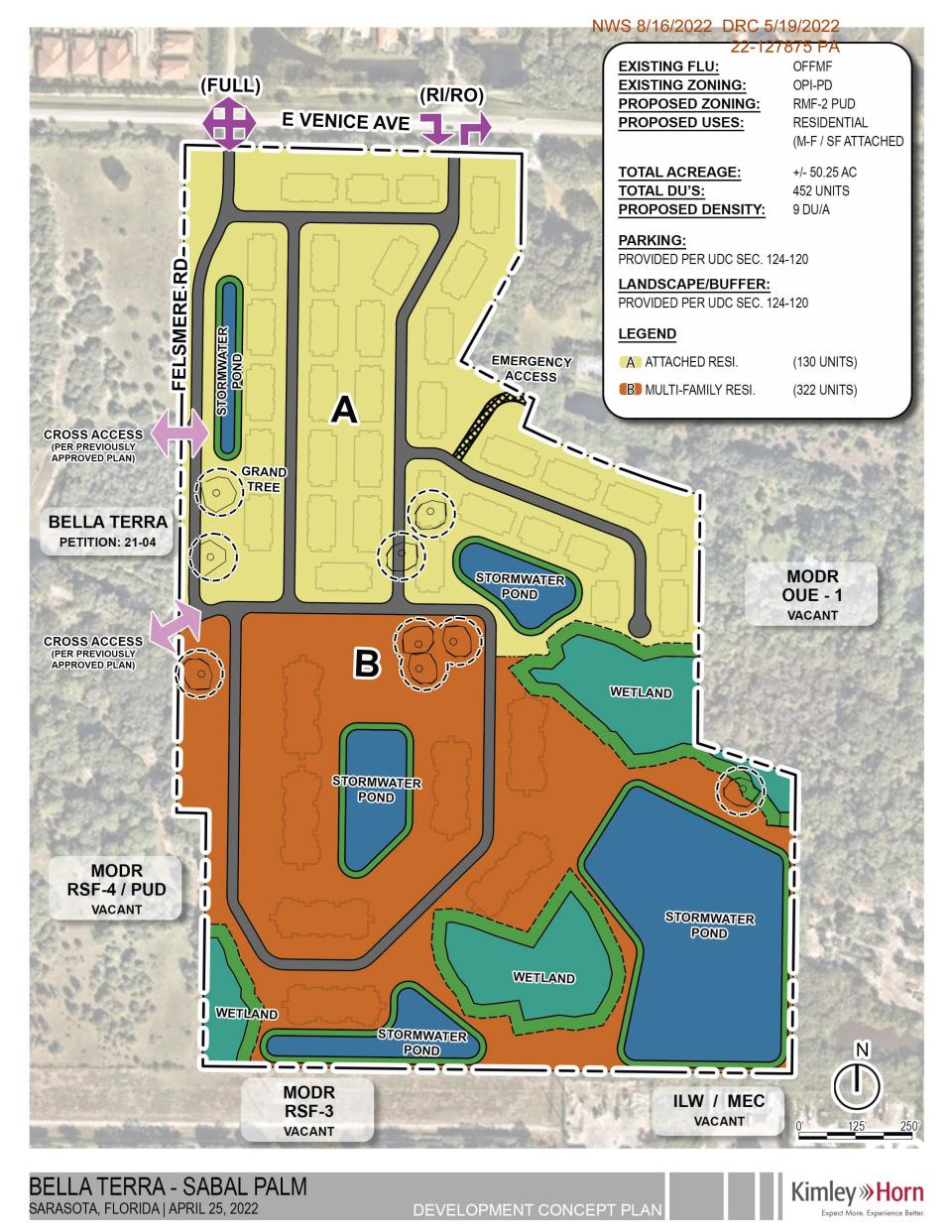Venice property once earmarked as a hospital campus eyed as a location for 452-home development

SARASOTA COUNTY – Property on East Venice Avenue once envisioned as a new home for what was then Venice Regional Bayfront Health is now being considered for a 452-home development site, Sabal Palm Preserve.
First off, don’t let the name fool you. While the project name is Sabal Palm/Venice Regional Bayfront Communities that’s just because the hospital – which now goes by ShorePoint Health Venice – is still the property owner.
Kelley Klepper, a senior project manager at Kimley-Horn, said a developer does have a contract to purchase the 50.25-acre property, east of Fellsmere Road, south of East Venice Avenue.
The proposed community is also just east of Bella Terra, a proposed 477-home development on 62 acres.
Earlier: Developer plans 460-home subdivision off of East Venice Avenue
Also: Downtown Sarasota parcels sold for mixed-use development
And: Residents plan referendum to repeal new Venice land development rules
The developers of Bella Terra and Sabal Palm Preserve had a joint obligation to build out south Fellsmere Road. The development concept plan for Sabal Palm Preserve notes that there would be two connection points along Fellsmere Road between the two subdivisions.
Klepper, who is also working on Bella Terra, said Sabal Palm would mirror the same mix of single-family and multi-family homes envisioned for Bella Terra.
Single-family homes would be built along the northern part of the parcel and multi-family homes toward the center of the southern part.

The development concept plan highlights the location of several grand trees that would be preserved, as well as existing wetlands and two stormwater ponds that would help buffer the community from undeveloped land to the south.
The main entrance would be via Fellsmere Road, while a right-in, right-out entrance is envisioned as a secondary access – which would be opposing Wading Bird Drive, the main road into Blue Heron Pond, a neighborhood of 101 single-family homes on the north side of East Venice Avenue.
In 2018, after the hospital's parent company – Franklin, Tennessee-based Community Health Systems Inc. – announced plans to move from the island of Venice to East Venice Avenue, it received considerable pushback from residents, many of whom spoke against zoning changes needed to build the hospital on what had once been residential land.
When the Sarasota County Commission voted in January 2019 to change the zoning of the parcel for what could have been a 210-bed hospital, it did so with the caveat that if a hospital wasn’t built, it should revert to residential use.
The commission also included a development agreement that would require the hospital to spend as much as $5.7 million to widen East Venice Avenue to four lanes between the Jacaranda Boulevard and the hospital entrance.
The agreement to widen that four-tenths of a mile stretch of road is attached to the property, Klepper said but added that traffic counts of the residential subdivision may not ultimately require that financial commitment.
“We will be working with transportation planning staff through the impact analysis portion of the project to determine what improvements and other requirements are going to be, based on the revised development program,” Klepper said.
That widening requirement, he noted, was specifically tied to the hospital use and related traffic projections.
The developer is seeking to change the zoning from its current status of office, professional, institutional/planned district to residential multifamily-2/planned-unit development.
The anticipated density is nine units per acre.
Developers will host a Neighborhood Zoom Workshop on the proposal at 6 p.m., Aug. 16.
To attend the meeting, visit https://kimley-horn.zoom.us/s/93015665689.
Neighborhood workshops are typically the last step taken by developer prior to starting the approval process.
The hospital abandoned its plan to move off of the island of Venice in 2020 and is now concentrating on renovating the existing facility at 540 The Rialto.
“One of the more important things to remember is this was previously identified and approved for residential use,” Klepper said. “We’re taking it back to a residentially based project.”
Earle Kimel primarily covers south Sarasota County for the Herald-Tribune and can be reached at earle.kimel@heraldtribune.com. Support local journalism with a digital subscription to the Herald-Tribune.
This article originally appeared on Sarasota Herald-Tribune: Venice development: Former hospital campus eyed for 452-homes site
